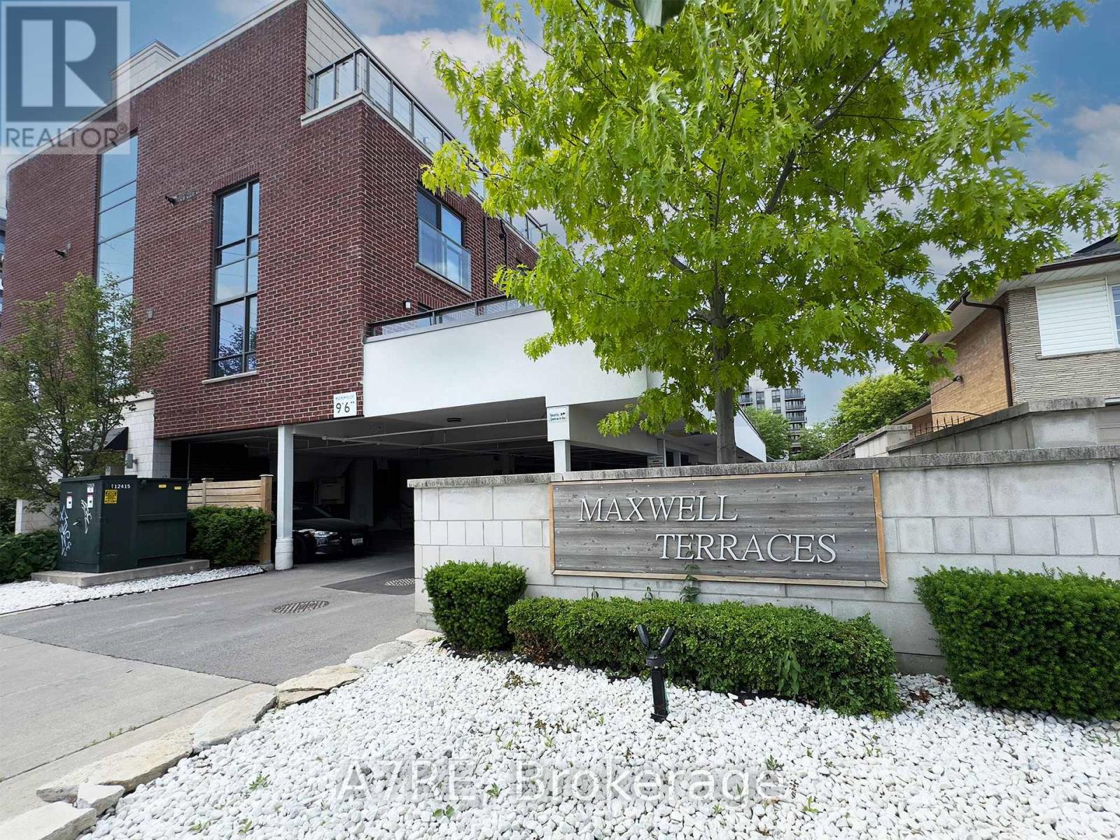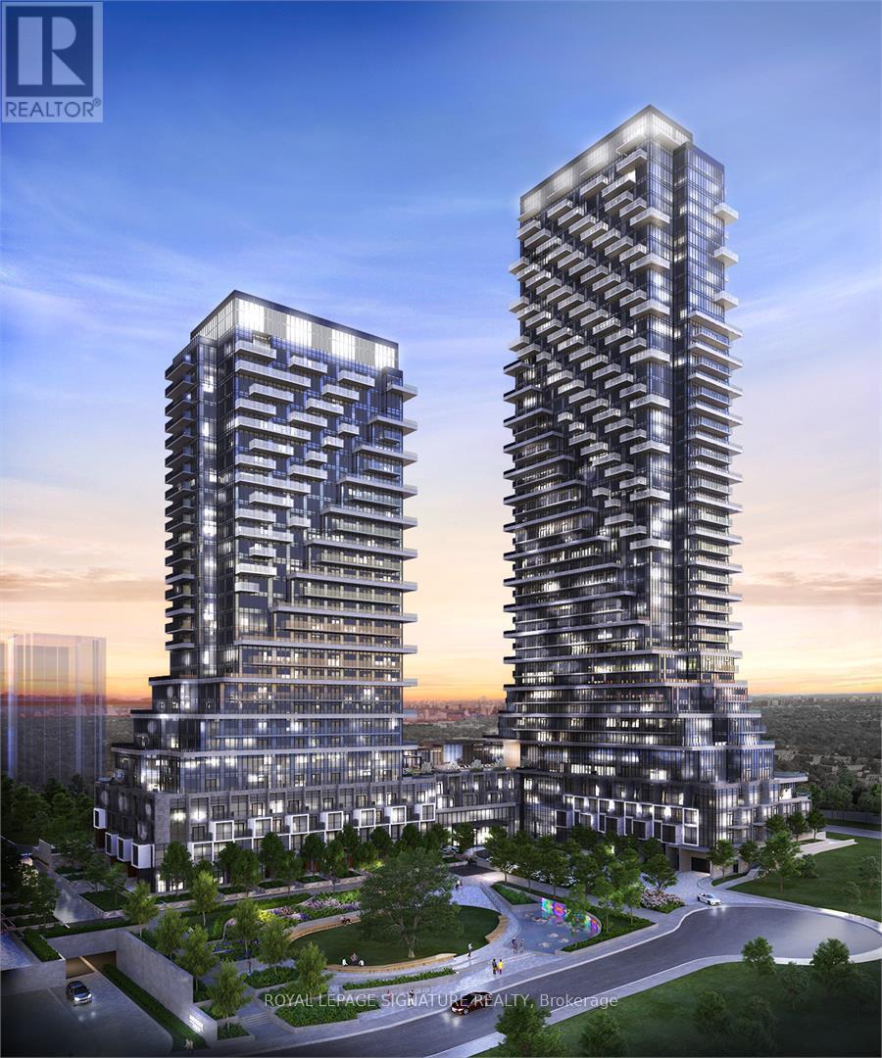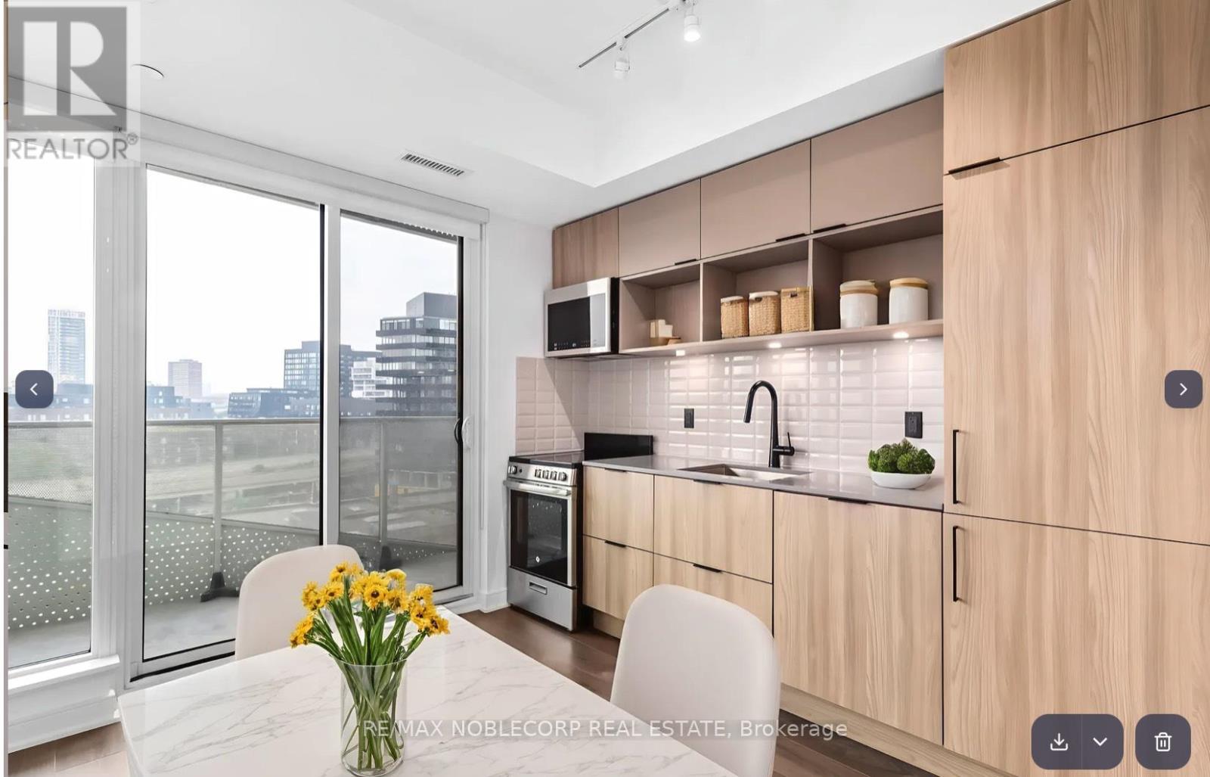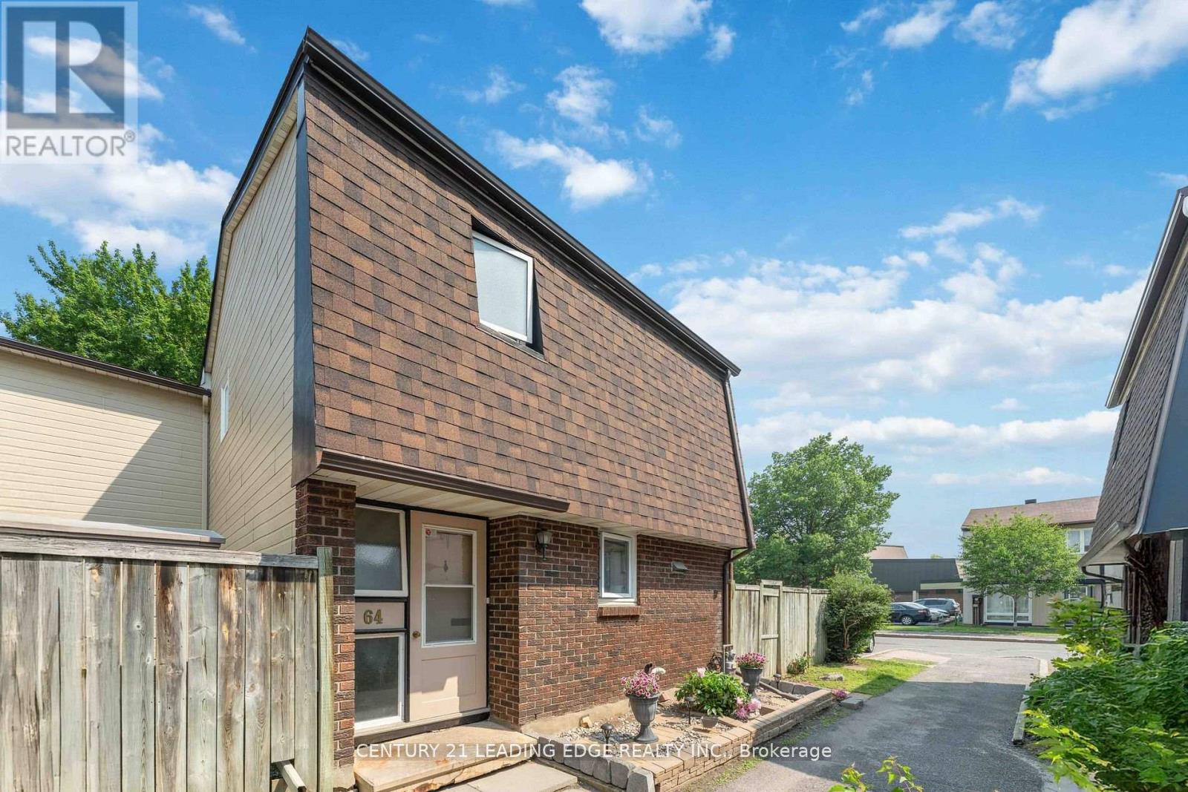14 - 10 Hargrave Lane
Toronto, Ontario
Beautiful Townhouse located in Highly Desirable Lawrence Park Neighborhoods, 3 Bedroom Plus Den, New Fresh Wall Painting, 9' Ceiling, Pot Lights on Main Level, Basement with extra higher ceiling, 2 pcs washroom & Direct Access to Parking, Large Roof-Top Terrace. Top Ranking School: Blywood Elementary school, York Mills C.I., City's Finest Private Schools, Toronto French and Crescent School, Close to Prestigious Granite Club, Walk to Sunnybrook Hospitals, Convenience TTC at the door direct bus to Yonge & Lawrence Subway Station. (id:60365)
203 - 724 Sheppard Avenue W
Toronto, Ontario
Tired of the usual boxy condo? This stylish multi-level townhome offers 1,587 sq ft of living space and 272 sq ft private rooftop terrace. It blends modern city living with a bold loft-style vibe and unique design touches throughout. The main level features a sleek kitchen with quartz countertops and backsplash, a custom-built pantry, and stainless steel appliances. The open-concept living area is perfect for both everyday life and entertaining. Enjoy smooth 9-foot ceilings, a large south-facing window with California shutters that fills the space with natural light, and a handy powder room. The smart layout includes two bright and spacious bedrooms on separate levels, along with two full bathrooms for added privacy. A versatile den makes a great home office, reading nook, or gaming space. Laundry is located on the upper floor for extra convenience. Exposed AC ducts add an urban edge and provide individual three-zone temperature control. The showstopper is the private rooftop terrace, complete with a pergola, sunshades, and a gas line - ideal for BBQs and unforgettable summer nights under the stars. You'll also get a fully covered parking spot (lucky #7), so you can skip the underground maze and park with ease. Set in a friendly, well-connected North York pocket, you're close to Downsview Station, Yorkdale Mall, Allen Road, Highway 401, Costco, and more. Parks, schools, daycare, synagogues, and daily essentials are all within walking distance, with TTC access right at your door. Full of character, comfort, and functional design, this one-of-a-kind urban retreat is perfect for young families, couples, or professionals. Don't miss a chance to make it yours! (id:60365)
3903 - 30 Inn On The Park Drive
Toronto, Ontario
Experience the pleasure of living in a basically new, 1-year-old condo at Auberge On The Park, a Tridel quality-built residence nestled in a peaceful community. This superbly laid out 2-bedroom, 2-bathroom unit boasts a split layout plan, positioning the bedrooms at a comfortable distance for enhanced privacy. Step out onto the expansive half wrap-around balcony and take in the unobstructed panoramic views offered by the floor-to-ceiling windows that surround the suite. Inside, you'll appreciate the sleek granite countertops, smooth 10' ceilings, and the modern, carpet-free environment. The unit features a welcoming foyer with ample front door cloakroom space, thoughtfully designed to greet your guests without compromising your private life. Benefit from plenty of closet and storage space throughout the suite. Auberge On The Park offers world-class amenities, including a dog spa and an outdoor pool. Its central location provides convenient access to everything you need, with the new LRT station at Leslie & Eglinton just steps away, offering quick east-west transit. Families will appreciate the access to top-ranked schools in the sought-after Inn On The Park community, known for its spacious suites and excellent services. Your old place simply won't compare! (id:60365)
919 - 60 Tannery Road
Toronto, Ontario
Welcome to the incredible Canary District! This spacious unit offers an open concept layout with upgraded laminate flooring, loads of natural light, built in appliances, large den for the perfect office, all within walking distance of public transit and loads of amenities. Come take a look at this amazing unit! 1 Locker included. (id:60365)
45 Ivy Lane
Orillia, Ontario
Indulge in something special on Grape Island! Rare 233ft of Lake Simcoe waterfront on a 1.2-acre double lot! This fully turn-key family compound blends original cottage charm with innovative, modern design. The beautifully maintained cottage entails an updated boathouse with a king bedroom, 1-4p bathroom with modern cedar soaker tub, complemented by three custom luxury shipping containers: a queen-bed studio with rooftop patio, kids cabin (sleeps 4) with outdoor daybed, and fitness studio/guest suite with 2-2p bathrooms combined with w/d and shower at the back. The layout creates 5 private sleeping/living zones, comfortably hosting up to 12 guests. Enjoy a sauna, hot tub/swim spa, fire-pit, roof deck, glamping yurt tent with queen bed, and retractable 50-ft dock with a panoramic stunning view overlooking the water. New septic (2024), 6,000 cedar hedge, sprinkler system and 12-ft fully enclosed iron fencing. Softener & filtration system (2019). Come mostly furnished in contemporary style, with fast Wi-Fi, top security, unmatched privacy and all up to code! Parking is designated for Grape Island owners on the mainland for all friends and family to visit. Located only 1.5 hours from the GTA. All the work has been done- move in and enjoy lakefront living at its finest. ** This is a linked property.** (id:60365)
26 Chestermere Crescent
Brampton, Ontario
BUYER'S FIRST CHOICE //(( FULLY RENOVATED DETACHED 4 BDRM W/2 BD LEGAL BASEMENT APARTMENT)) /(( DOUBLE DOOR ENTRY)) ((NEW HARDWOOD FLOORS AND POT LIGHTS IN FAMILY/LIV/DIN/KITCHEN/BREAKFAST &4 BDRMS ON 2ND LVL)) // (((NEW PORCELIEN TILES AT ENTRANCE AND POWDERROOM)) // ((NEW HARDWOOD STAIRS WITH IRON PICKETS IN LIV/DIN/TO SECOND LEVEL FOYER )))/// (((NEW VANITIES W/QUARTZ COUNTERTOP /LIGHTS/FAUCETS IN POWDER RM/ MASTER ENSUITE/MAIN WASHROOM)) // ((NEW RENOVATED MASTER ENSUITE SHOWER AND MAIN SHOWER)) //(( NEW KITCHEN /NEW BACKSPLASH TILES/NEW STAINLESS STEEL FRIDGE/ GAS STOVE / B/DISHWASHER IN MAIN KIT))) ((( CENTRE ISLAND IN KIT W/ QUARTZ)) ((( PANTRY IN KITCHEN ))//((NEW PAINT THROUGHOUT THE HOUSE))) /2 YR FINISHED LEGAL BASEMENT APARTMENT W/2 BDRMS /KIT/3PC BATH /BIG WINDOW/LAMINTE FLOOR/POT LIGHT/STAINLESS STEELES FRIDGE/STOVE/STACKED FRONT LOAD WASHER AND DRYER / 2ND SEPERATE LAUNDRY /((( ROOF (2020)))) / ((( A/C(2020) ))) ((( FURNACE (2019))))/GARAGE DOOR (2020)/BLINDS(2022)/ GAS STOVE ON MAIN LEVEL// (( 2 KITCHENS + 2 SEPERATE LAUNDRIES))((40 NEW POT LIGHTS ON MAIN AND 2ND LEVEL))) ((( LEGAL STATUS ATTACHED ))) ((( CLOSE TO MOUNT PLEASANT GO STATION))) (id:60365)
9 Jena Crescent
London East, Ontario
Welcome to this beautifully renovated Bungalow with In-Ground Pool located in a quiet, family-friendly neighborhood. This spacious all-brick detached Bungalow offers 3 bedrooms and 1 full bath on the main level, plus a fully finished basement with a separate entrance, featuring an additional bedroom, full bathroom, and large living room, ideal for in-laws, guests, or potential rental income. This home offers a comfortable and functional layout. Spend your summers relaxing in the 16' x 32' in-ground pool or entertaining at the backyard cabana, complete with two convenient change rooms. The large eat-in kitchen and expansive living room provide plenty of space for everyday living and hosting guests. Located in a desirable neighborhood close to parks, schools, shopping, and bus routes, this home also includes a private asphalt driveway with parking for four vehicles. Don't miss the opportunity to make this fantastic property your next home! (id:60365)
43 Sherway Street
Hamilton, Ontario
Rare Opportunity! Gorgeous 2-Storey Corner Townhome on an Oversized Lot Fully Freehold! Proudly owned and meticulously maintained by the original owners, this immaculate 3-bedroom,2.5-bathroom home showcases a modern design with no detail overlooked. The stylish kitchen features premium stainless steel appliances and elegant quartz countertops. Upgraded hardwood floors, custom ceramic tiles in the foyer and laundry room, chic accent walls, and designer light fixtures add a touch of sophistication throughout. Step outside to a fully fenced, private backyard ideal for outdoor gatherings and relaxation. Ideally situated close to major highways, shopping, top-rated schools, and beautiful parks. A true gem, never tenanted and maintained in pristine condition! RSA (id:60365)
484 Speedvale Avenue E
Guelph, Ontario
Exceptional Commercial Opportunity in Guelph's RL.1 Zone Flexible Layout with Broad Zoning Potential. Welcome to a thoughtfully updated legal duplex located in Guelphs highly versatile RL.1 zone, offering rare potential for a variety of city-approved commercial or institutional uses. This property stands out with permitted zoning for operations such as a day care, group home, bed and breakfast, hospice, lodging house type 1, or low-rise multi-unit development, subject to municipal regulations.The property features ample on-site parking for up to 10 vehicles, including a carport, and is ideally situated near schools, parks, public transit, and retail amenitiesensuring easy access for clients, staff, and service users.Inside, the main level offers a bright and spacious layout, ideal for administrative offices, program space, or group services, complete with a full bathroom and new laundry facilities. The fully renovated lower level includes multiple private rooms, a den/flex space (perfect for an office or consultation room), a second bathroom, a new kitchen area, and private laundryproviding an ideal layout for staff use, service delivery, or operational support.Whether you're seeking a strategic location for a care-based facility, professional services, or community programming, this turnkey property delivers the infrastructure, flexibility, and zoning to support a wide range of commercial or institutional operations. (id:60365)
16 Forman Street
Brant, Ontario
Escape to the country! Welcome to this lovely custom built 3+2-bedroom, 2.5 bathroom family home sitting on a one acre country lot with no back yard neighbours! Fantastic open concept main level, with the bright and airy kitchen/dining/living room with cathedral ceiling, pot lighting and large windows overlooking the spacious covered back yard deck. Take a moment to admire the show piece gas fireplace located in the living room. The primary suite is located on the west wing and features a spa-like ensuite with double rainhead shower and huge walk-in closet. Main floor laundry is around the corner, along with access to the double car attached garage. Two more generous bedrooms, a full bathroom, a powder room and an office round out the main level. Downstairs, the basement is full with two bedrooms and the remainder is awaiting your finishing touches. The double car attached garage with inside entry is super handy, and multiple vehicle driveway can even accommodate a tractor trailer or two. Large, fully fenced back yard to keep the kids or dogs contained. Come to the countryside and breath in the clean air and have peace of mind knowing you are in a safe, small town with lovely neighbours. Located on a paved road, a stones throw from the village of Scotland and mins to Hwy 403 (CR 25/Middle Townline Road exit) so commuting is simple and pleasurable. Book your private viewing today before this opportunity passes you by! Annual property taxes: $7,289. (id:60365)
103 Third Concession Road
Brant, Ontario
Welcome to your peaceful country escape over an acre of land just minutes from town. This well-maintained, light-filled brick ranch features 3 bedrooms, 3 bathrooms, and an inviting open layout perfect for family life and entertaining. Main level has a welcoming foyer, an open concept kitchen with center island and cherry kitchen cabinets, breakfast nook, and family room (with cozy fireplace) that offer plenty of space for day-to-day living. There is a walkout to a spacious back deck overlooking the property. The large living/ dining room is perfect for hosting family gatherings. Primary bedroom has a walk-in closet, 3-piece ensuite, and a walkout to a covered patio to enjoy your morning coffee. The front bedroom can serve as a home office. A four piece bathroom, and main floor laundry with garage access complete this level. The lower level features a large recreation/crafting room with a corner stove fireplace, multi-use space (ideal as an office, gym or playroom), a new well-appointed accessible 3-piece bathroom with roll-in shower, and abundant storage. Enjoy a gardeners paradise with fruit trees, perennials, a vegetable plot, and a herb spiral garden. A two-story bank barn from 1895 adjoins onto a private fenced area with outdoor shower. There is also a workshop/ driveshed. Attached double car garage and parking for 6+ vehicles.This is the country lifestyle without sacrificing convenience. Other features of the home include - 16KW Generator 2019, Roof 2022; Deck 2023; A/C 2025; Barn foundation retipped and roof replaced 2019; Water heater 2023. (id:60365)
64 - 3691 Albion Road
Ottawa, Ontario
This 3 bedroom townhome with mature landscaped garden and outdoor pool offers a relaxing setting. Very bright, well kept corner unit with parking just beside the unit. Hardwood floor in all bedrooms, living, dining, and hallway with oak staircase and fireplace in living room. Well maintained gas fire place. Rec room in the basement with pot lights, 3 piece washroom and large storage. Private backyard with patio and deck feels like a detached home. Schools, amenities, LRT and transit close by. Playground and pool in the complex. (id:60365)













