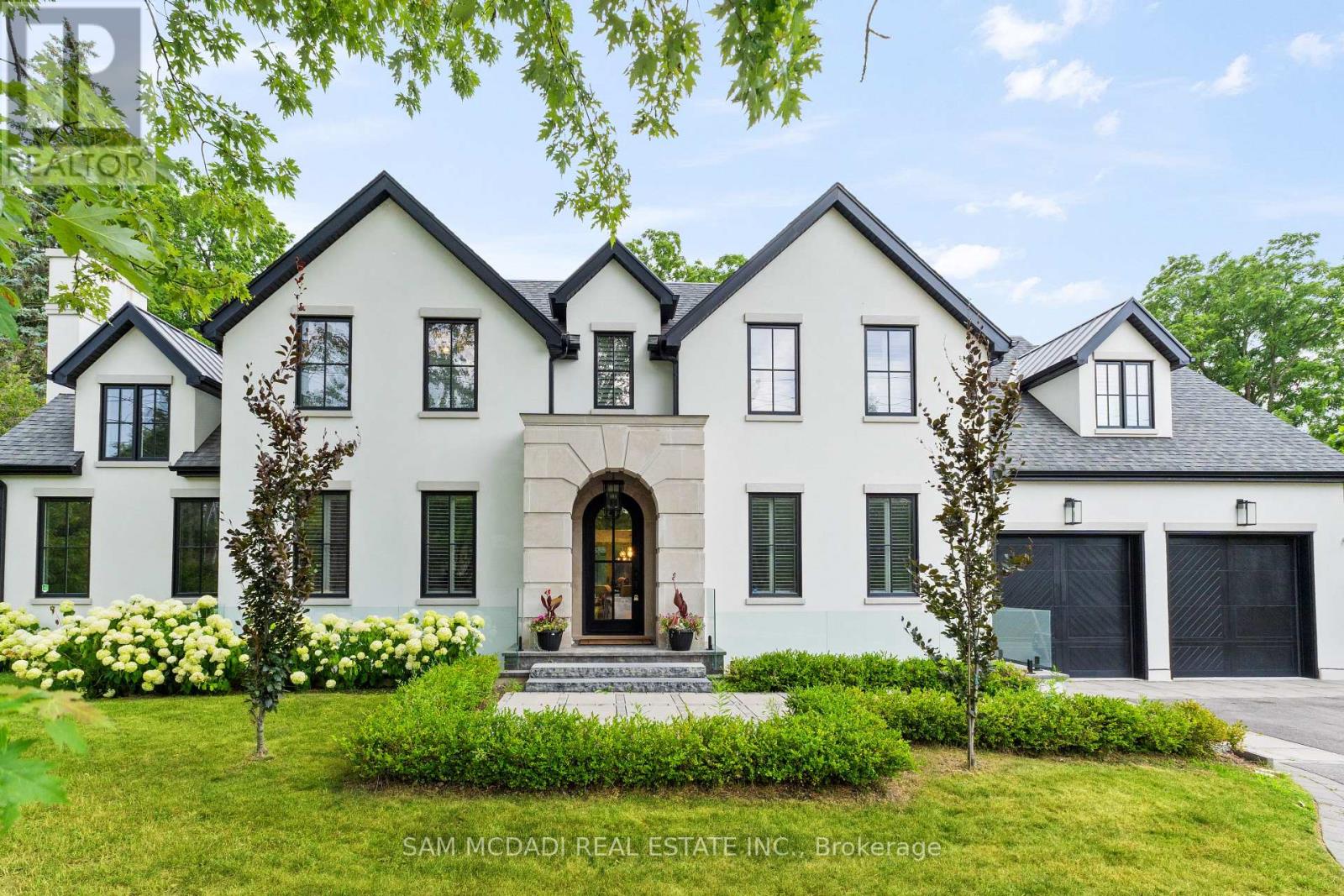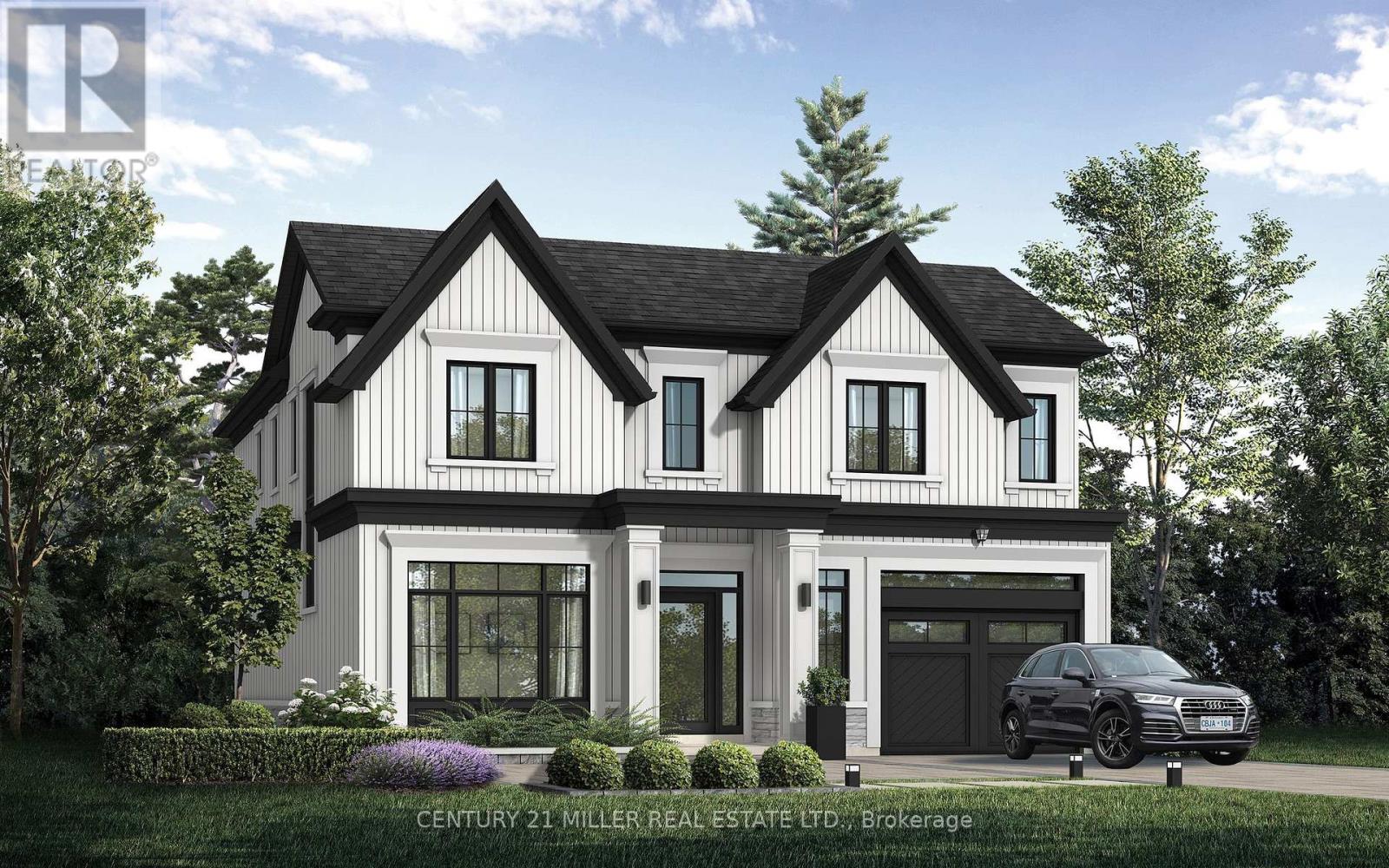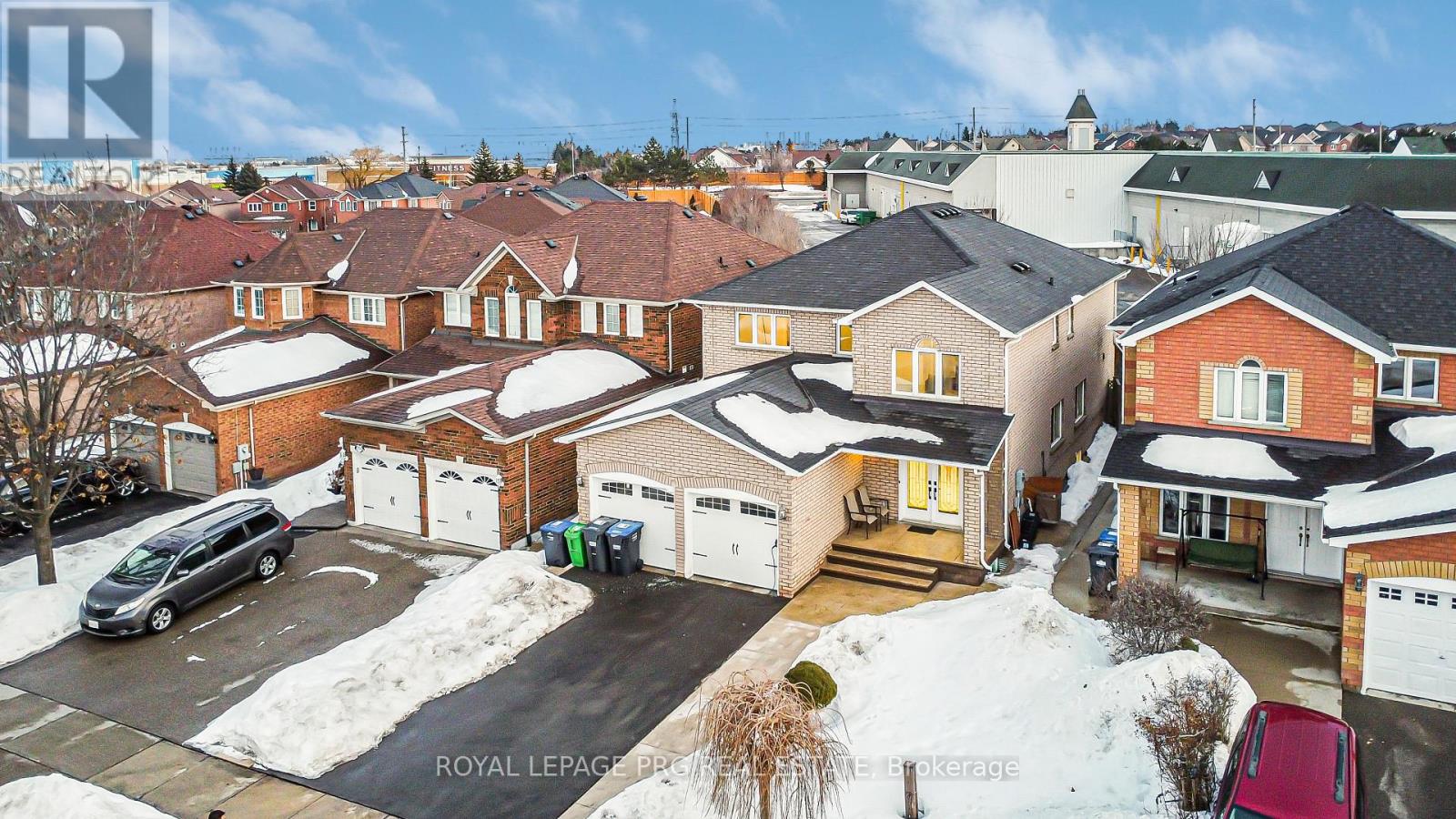Bsmt - 322 Hansen Road
Brampton, Ontario
Beautiful 2 Bedroom Walk-Out Basement Apartment, with En-suite laundry and access to a large backyard! Walking Distance To Transit & Plaza. Close To All Leading Amenities & Hwy 410/407. Don't Miss!! S-S Appliances is Close To Public Transit, Schools, Highway 410, Trinity Commons, Bramalea City Centre, Golf Course Nearby, and all your shopping needs are within walking distance. (id:60365)
4307 - 4011 Brickstone Mews
Mississauga, Ontario
Beautiful bright 2 bedroom + den in the heart of Mississauga city center 897 square feet + 52 square ft balcony, stainless steel appliances, wood floors in living and dining, walk in closet in master bedroom. Great location, breathtaking south east views, walking distance to Square One, Living Arts, Sheridan College and central library. (id:60365)
327 - 2300 St Clair Avenue W
Toronto, Ontario
Welcome to this stunning 2-bedroom plus den, 2-bathroom condo located in the sought-after Stockyards District Residences, a boutique-style building completed in 2022 by Marlin Spring Developments. Situated in the vibrant Junction neighbourhood, this contemporary unit offers a perfect blend of urban convenience and modern sophistication.With 782 square feet of well-designed interior space and an additional 85 square foot private balcony, this home provides both comfort and functionality. Inside, you'll find soaring 9-foot ceilings and expansive floor-to-ceiling windows that flood the space with natural light. Outfitted with motorized silhouette blinds, the windows offer both style and convenience.The open-concept kitchen is a true showpiece, featuring quartz countertops and backsplash, a large center island, and a full suite of stainless steel appliances, perfect for cooking and entertaining.The versatile den offers the flexibility to create a home office, reading nook, or nursery easily adapting to your lifestyle. Both bathrooms have been beautifully upgraded with quartz countertops, undermount porcelain sinks, elegant matte black fixtures, and modern tile flooring. Throughout the unit, you'll find wide-plank laminate floors, adding a clean and sophisticated finish to every room. Step out onto your private balcony and enjoy a peaceful retreat above the bustling neighbourhood.This condo includes one underground parking space andone storage locker for added convenience. Residents of the building enjoy premium amenities,including a 24-hour concierge, fitness centre, yoga studio, party room, outdoor lounge, and secure bike storage. Located just steps from the Stockyards Mall, Walmart, Canadian Tire,shops, cafés, and a variety of restaurants, everything you need is at your doorstep. With convenient access to TTC and streetcars, commuting across the city is seamless. (id:60365)
917 - 2489 Taunton Rd Road
Oakville, Ontario
Welcome to this modern 1 bedroom plus den condo located in the highly sought-after Oak & Co. community in Oakville. This bright and spacious unit offers a well-designed layout featuring a generous bedroom, a full bathroom, and a versatile den that's perfect for a home office or study space. Enjoy contemporary finishes throughout, a sleek kitchen with stainless steel appliances, in-suite laundry, and a private balcony for relaxing outdoors. Residents have access to exceptional amenities including 24-hourconcierge and security, a fully equipped fitness center with an aerobics area, an outdoor pool, a BBQ terrace, a stylish party room with a kitchenette and bar, guest suites, and a boardroom. Ideally situated just steps from shops, restaurants, parks, and public transit, and only minutes from highways and downtown Oakville, this condo offers both comfort and convenience. Located in a AAA location, this condo is just steps away from all major grocery stores, shops, restaurants, and cafes, offering unmatched convenience. (id:60365)
1 Eastview Gate
Brampton, Ontario
welcome to 1 eastview gate, a stunning corner brick home boast an abundance of natural lights and generously sized bedrooms. A true showcase property, It is not to be missed. Featuring large living room great for entertainment, 4 generous size bedroom and master BR has 4pc ensuite + walk in closet. 1 attached garage that has direct access to inside and 2 car drive. (id:60365)
91 - 91 Baronwood Court
Brampton, Ontario
Welcome to 91 Baronwood Court A Charming Home in a Desirable Community! Perfect for first-time buyers or savvy investors, this lovely townhome is nestled in an established, tree-lined neighborhood. Freshly painted with a brand new kitchen, this move-in ready property offers comfort and convenience. Enjoy access to great amenities including an outdoor pool, kids' play areas, and a rare dedicated parking lot for recreational vehicles. The second floor features three spacious bedrooms and a modern 3-piece bathroom. A finished basement with a cozy rec room adds valuable living space for relaxing or entertaining. Located just 5 minutes from the GO Station and Highway 410, this home offers seamless connectivity for commuters. Don't miss this excellent opportunity in a well-maintained community. (id:60365)
231 Wedgewood Drive
Oakville, Ontario
Welcome to an approx. 7,500 sq ft of exceptional living in Southeast Oakville! Set on a professionally landscaped almost half-acre lot in the prestigious Eastlake, this custom Hightower-built estate offers thoughtfully designed luxurious space. The crown jewel of the home is a newly upgraded, million-dollar backyard oasis. Including a 600 sq.ft covered patio with built-in kitchen with a Napoleon BBQ, a gas fireplace, a saltwater pool with spillover spa, a dedicated play area, and lush perennial gardens. Retreat to an 800 sq ft primary retreat, delivering privacy and true wow factor with vaulted ceilings, two-sided fireplace, wet bar, sitting area, boutique walk-in closet, and a spa-like ensuite featuring heated floors, a soaker tub, and a glass shower. The main floor is designed for both grand entertaining and everyday comfort with natural light pouring through oversized windows. Interior features include 10-foot ceilings, chevron-patterned wide plank hardwood, LED pot lights, built-in speakers, and designer chandeliers. The chef's kitchen is finished in dual-tone lacquered cabinetry with Caesarstone counters, premium Dacor appliances, a bright breakfast area, and a butlers servery that connects to the sophisticated dining room. A sleek linear fireplace anchors the family room. The home office stands out with 15-foot cathedral ceilings, a fireplace, custom built-ins, and a walkout to the gardens. Above, you'll find three generously sized bedrooms, each with radiant heated ensuite baths and custom closets. Downstairs, the walk-up lower level is built to impress with a full wet bar, wine cellar, large rec room, two guest bedrooms, a gym with cushioned flooring, cedar infrared sauna, and a new two-tiered home theatre. Additional features include a Control4 smart home system, a two-car garage with car lift potential, and a location just minutes from top-rated public and private schools, lakefront parks, downtown Oakville, and QEW access for a seamless Toronto commute. (id:60365)
1308 - 251 Manitoba Street
Toronto, Ontario
Stunning Brand New 2 Bedroom, 2 Bathroom Corner Unit with Parking & Locker! Enjoy breathtaking south-facing lake views from your expansive wrap-around balcony in this sun-filled corner suite. Featuring floor-to-ceiling windows, this bright and modern unit offers a seamless blend of comfort and convenience. Located in a vibrant community just steps to cafés, grocery stores, pharmacies, dry cleaners, pet groomers, medical clinics, and more! Just minutes from the Lakeshore, waterfront parks, banks, LCBO, and an easy commute via Gardiner Expressway. A short drive to Costco, IKEA, The Queensway, and Downtown Toronto. (id:60365)
346 Macdonald Road
Oakville, Ontario
Nestled in an immensely desired mature pocket of Old Oakville, this exclusive Fernbrook development, aptly named Lifestyles at South East Oakville, offers the ease, convenience and allure of new while honouring the tradition of a well-established neighbourhood. A selection of distinct detached single family models, each magnificently crafted with varying elevations, with spacious layouts, heightened ceilings and thoughtful distinctions between entertaining and principal gathering spaces. A true exhibit of flawless design and impeccable taste. "The Chatsworth"; detached home with 47-foot frontage, between 3188-3204sf finished space w/an additional 1000+sf (approx)in the lower level & 4beds & 3.5 baths. Utility wing from garage, chefs kitchen w/w/in pantry+ generous breakfast, expansive great room overlooking LL walk-up. Quality finishes are evident; with 11' ceilings on the main, 9' on the upper & lower levels and large glazing throughout, including 12-foot glass sliders to the rear terrace from great room. Quality millwork w/solid poplar interior doors/trim, plaster crown moulding, oak flooring & porcelain tiling. Customize stone for kitchen & baths, gas fireplace, central vacuum, recessed LED pot lights & smart home wiring. Downsview kitchen w/walk-in pantry, top appliances, dedicated breakfast + expansive glazing. Primary retreat impresses w/2 walk-ins + hotel-worthy bath. Bedroom 2 & 3 share ensuite & 4th bedroom enjoys a lavish ensuite. Convenient upper level laundry. No detail or comfort will be overlooked, w/high efficiency HVAC, low flow Toto lavatories, high R-value insulation, including fully drywalled, primed & gas proofed garage interiors. Refined interior with clever layout and expansive rear yard offering a sophisticated escape for relaxation or entertainment. (id:60365)
226 Mountainberry Road
Brampton, Ontario
Located in the heart of Brampton at 226 Mountainberry Road, this fully renovated detached home offers luxury, convenience, and modern design. With over $250K in renovations in the past year, this stunning property features 4 spacious bedrooms on the second floor and 3 additional bedrooms in the basement, making it perfect for large families or investment potential. The home boasts a brand-new kitchen, elegant hardwood flooring, and premium porcelain tiles, complemented by new modern shades for a sleek aesthetic. The second floor includes a luxurious 5-piece washroom and an additional 3-piece washroom, while the main floor has a stylish 3-piece washroom. The basement has a separate entrance from the backyard and includes 3 bedrooms, 3 washrooms, a full kitchen, and a large recreational space. Natural light fills the home through the beautiful sunroof, enhancing the open and inviting ambiance. A newly paved driveway (2024) and remote-controlled garage doors add to the homes modern convenience. Located just steps away from grocery stores such as Fortinos, Shoppers Drug Mart, No Frills, five major banks, and many other retail options, this home provides unparalleled accessibility to daily necessities. Additionally, it is steps away from major bus routes, making commuting effortless. With a dedicated storage room on the main floor and high-end finishes throughout, this move-in-ready home is a must-see! (id:60365)
2376 Valley Forest Way
Oakville, Ontario
2376 Valley Forest Way, nestled in the coveted River Oaks neighbourhood of Oakville, ON, is an upscale executive residence offering approximately 3,607sqft of elegant living space, 5 spacious bedrooms and 5 full bathrooms ,ideal for family living, Grand foyer opens into a formal living and dining room framed by California shutters,9-foot ceilings, crown moulding, and integrated sound system, Expansive gourmet kitchen with premium appliances and oversized island, seamlessly flowing into a bright family room with walkout access to the deck, Additional main-floor office with polished wood finishes for professional use, Sumptuous primary suite featuring Generous room size and serene setting, Four additional well-appointed bedrooms, each providing generous space and natural light, Professionally finished recreation room spanning over 1,000sqft, complete with walk-out to the serene backyard and lush garden area, Excellent potential for a home gym, media lounge, guest retreat or In Law Suite, Triple-car garage with additional driveway parking for up to 7 vehicles total, Private backyard oasis backing onto a wooded ravine, with timber deck ideal for entertaining and direct access to a beautifully landscaped yard and inground pool, Located in the tranquil yet connected River Oaks neighborhood, with quick access to top-tier schools, parks, shopping along Dundas Street, and major commuting routes. (id:60365)
Main Floor - 124 Poplar Avenue
Halton Hills, Ontario
Immaculate 1 Bedroom + Den Main Floor Unit for Lease Bright, carpet-free main level unit in a quiet Acton neighborhood, just a short walk to the GO station and downtown. Features include vinyl and tile flooring, an ensuite bathroom, in-unit stackable laundry, and a handy mudroom/entry (not pictured). Enjoy exclusive use of the backyard. Tenant is responsible for mowing both front and back lawns and clearing their section of the driveway in winter. Lawn mower and shovelss are provided by the landlord. Kitchen is equipped with fridge, stove & microwave. (id:60365)













