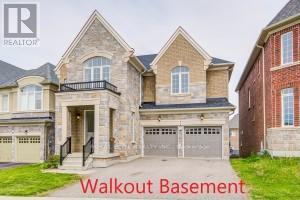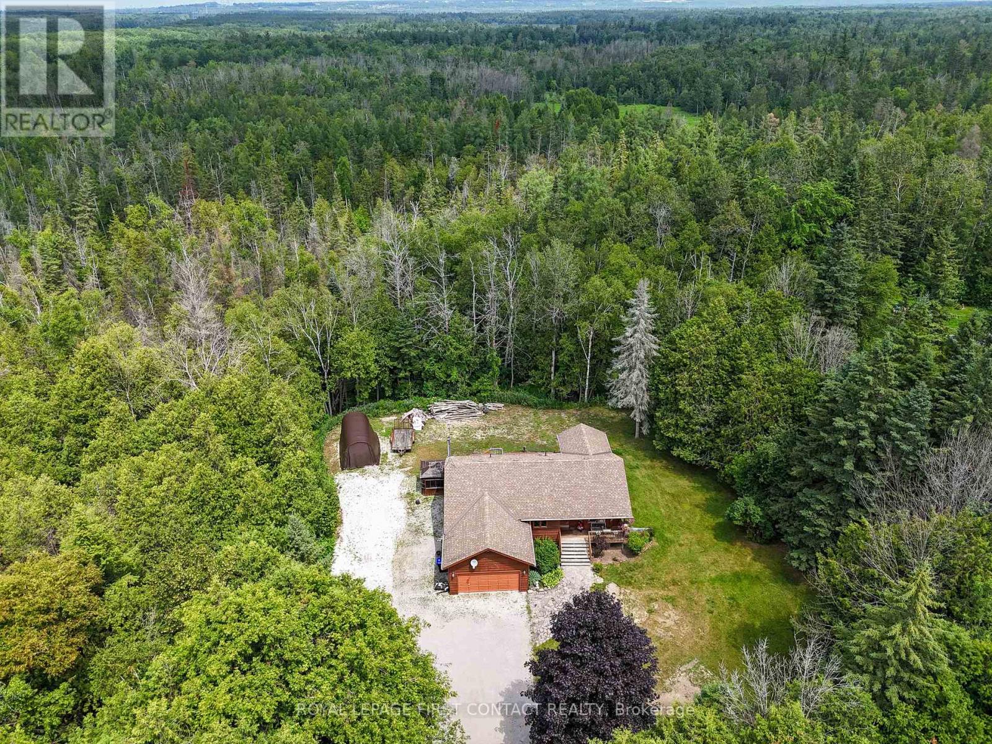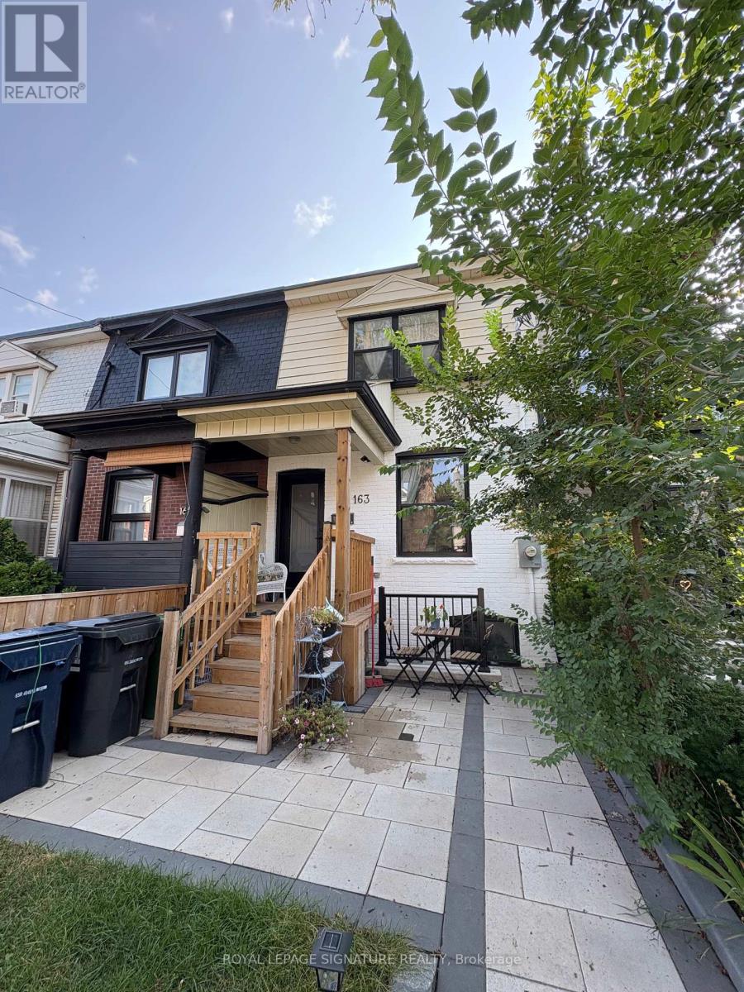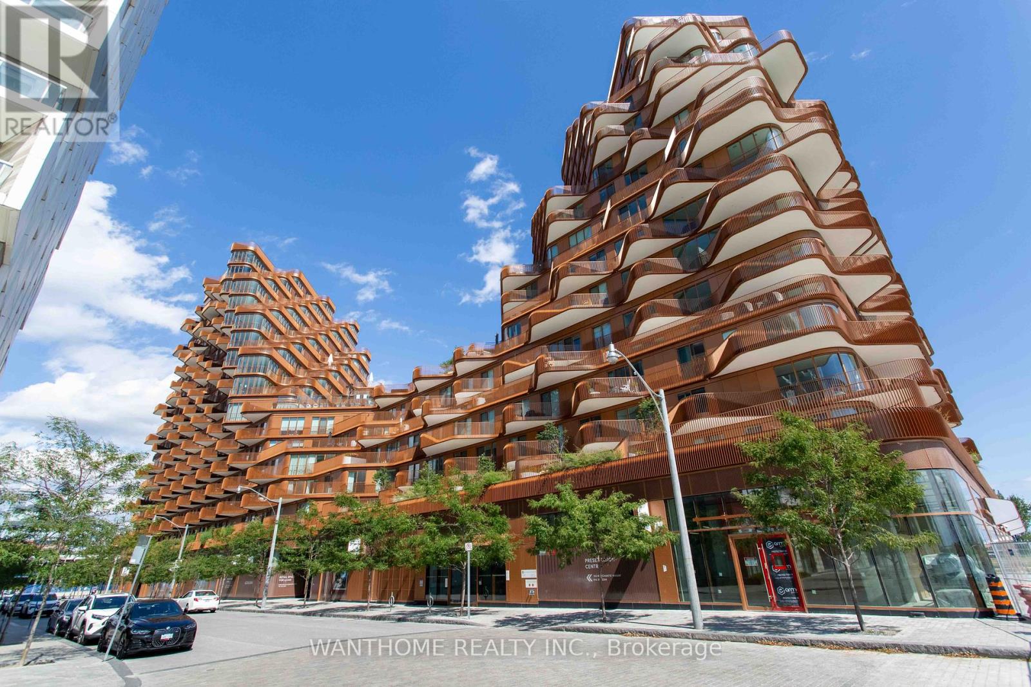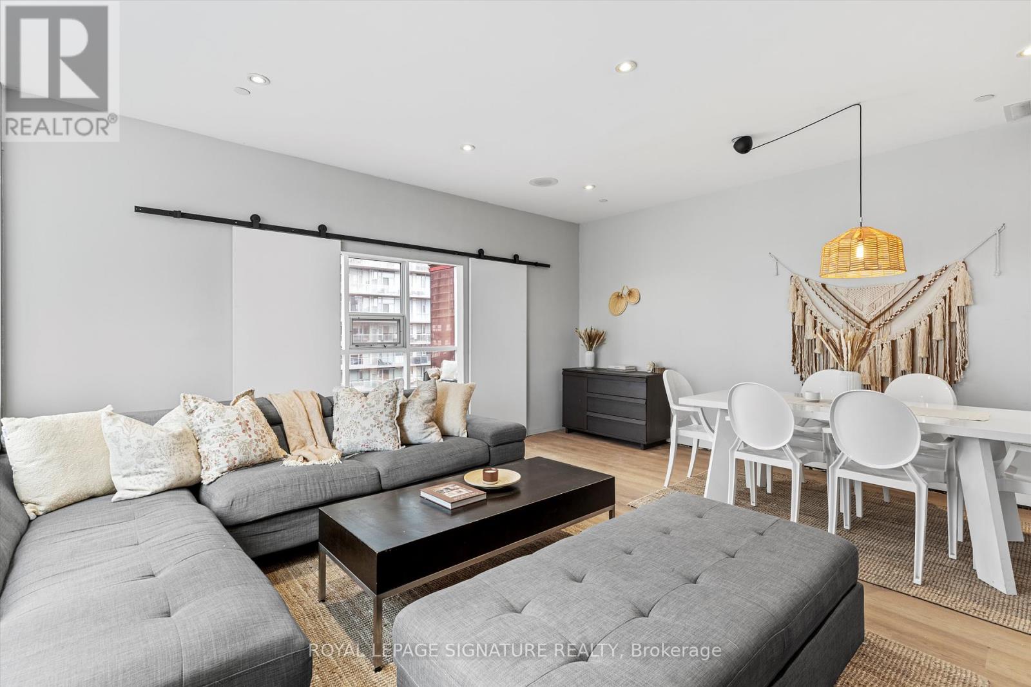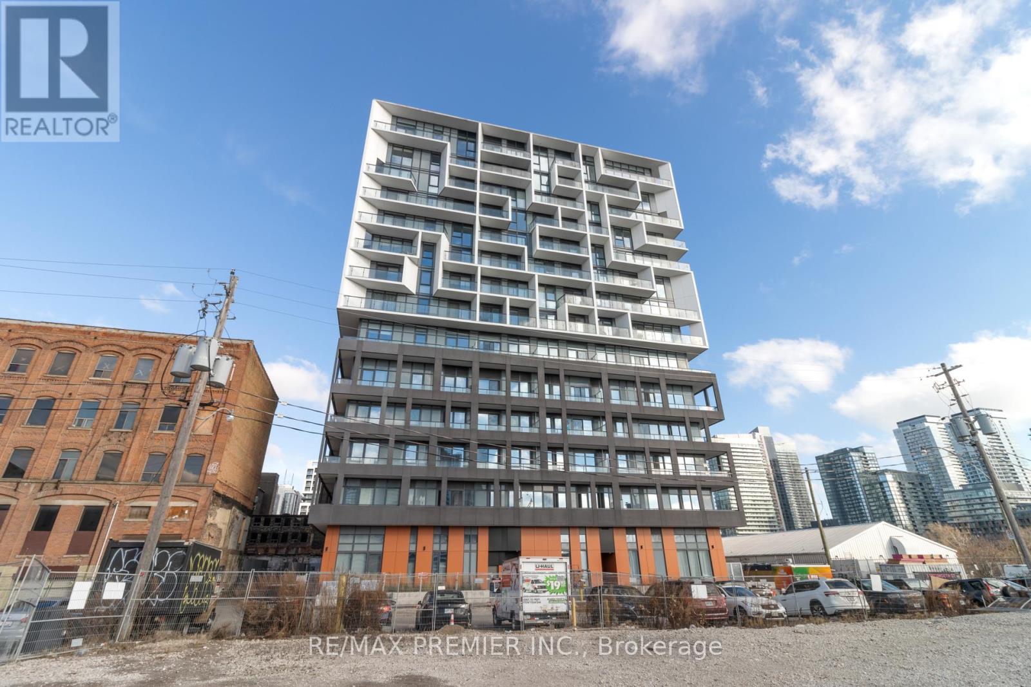108 Rideau Drive
Richmond Hill, Ontario
Bright & Spacious Freehold Townhome in High Demand Langstaff! Welcome To This Well Maintained Owner Occupied Home - Never Rented - Featuring 3+1 Bedroom, 4 Bathroom Home With Over 2,300sqft Of Total Living Space Including The Beautifully Finished Basement. Like A Semi - Only Connected By The Garage. This Home Provides Both Privacy And Functionality. The Sun-Filled Main Floor Features Hardwood Throughout, A Spacious Foyer, And An Elegant Oak Staircase. The Kitchen Comes With Newer Stainless Steel Appliances, Ample Storage, And Overlooks The Dining/Family Area. Upstairs, Enjoy New Wood Flooring, Generously Sized Bedrooms, And Updated Lighting. The Finished Basement Includes A Bedroom And Full Bath, Perfect For Guests, In-Laws, Or A Home Office. Direct Access To An Extra Large Garage, Freshly Painted Interiors, And Move-In Ready Condition Make This Home Stand Out. Situated In The Sought After Langstaff Community, Close To Top Schools (St. Robert CHS, St. John Paul II CES, Red Maple PS), Parks, Shops, GO Station, And All Amenities. Don't Miss This Opportunity - Spacious, Bright, And Ready For Your Family! (id:60365)
7 Goldeneye Drive
East Gwillimbury, Ontario
Beautiful & Bright Detach Home In Prestigious Holland Landing, Spanning 4049Sf Of Elegance. A Spacious And Ideal Floorplan, Perfect For Entertaining Or Everyday Living. Grand Double-Door Entrance, 9 Foot Ceiling On Main Floor, Open-Concept Layout. Coffered & Smooth Ceilings In Living/Dining. Gourmet Kitchen W/Huge Center Island/Pantry Area. Large Breakfast Area/W/O To Balcony. Elegant Family Room W Fireplace For Family Gatherings. Library On Main Fl. A Primary Bedroom With Raised Coffered Ceilings/Two Large Walk-in Closets/His/Her Sink/Freestanding Bathtub With Upgraded Glass Shower. Elegant Over-Sized Bedrooms All Feature Ensuites And W/I Closets, Convenient Laundry Rm On 2nd Floor. A Large Mudroom For Extra Storage And Organization. Direct Access To Garage. The Extremely Quiet, Peaceful, & Safe Neighborhood With Convenience Close To Schools, Walking Trails, GO Stn, Parks, HWY 400/404. (id:60365)
123 Bravo Lane
Newmarket, Ontario
Prime Location! Beautifully Maintained Freehold Townhome With No Maintenance Or POTL Fees. This Sun-Filled 3-Storey Home Features 2 Bedrooms, An Open Concept Layout, And Numerous Upgrades Throughout. Upgraded Kitchen With Stainless Steel Appliances, Custom Cabinetry, And Tiled Backsplash. Bright Living Room With Electric Fireplace And Walk-Out To Balcony. Renovated Bathrooms, Oak Hardwood On Ground Floor, And Modern Finishes. Located Steps From Upper Canada Mall, Newmarket GO/Bus Terminal, Southlake Regional Hospital, Shops, Restaurants, Parks, Trails, And More. Easy Access To Hwy 404 & Yonge Street. School District: Alexander Muir P.S. & Dr. John M. Denison S.S.French Immersion: Clearmeadow P.S. & Newmarket High S.S. Upgraded Kitchen Cabinets & Tiles, Oak Hardwood Flooring On Ground Level. A Must-See Home Offering Comfort, Style, And Incredible Convenience! (id:60365)
5144 25th Side Road
Essa, Ontario
Imagine waking up every morning surrounded by peace and privacy on your very own private acre . Escape to nature with this stunning property tucked away yet conveniently close to both Barrie and Angus. Love Golf? Minutes away from a beautiful golf course. This 3-bedroom, 3-bathroom home offers the space, comfort, and freedom you've been dreaming of. The sun filled, open-concept main floor welcomes you with a warm, inviting atmosphere. Combined living and dining area with elegant hardwood flooring. Walkout to a huge spacious deck leading to the alluring covered hot tub overlooking a serene Tiffin conservation area. It's the perfect spot for your morning coffee, summer BBQs, gatherings or simply unwinding to the sound of nature. Comfortable Bedrooms-Primary suite with full ensuite bath, hardwood flooring, walk-in closet and walk-out to the deck. Garage access to fully finished, bright, open and airy lower level family room with large windows and a cozy wood stove. Complete with its own full bath the lower level offers endless potential- guest suite, games room, potential in law or private office-The choice is yours. Laundry area featuring a stainless steel sink. Enjoy Central vacuum, Central air and a Water treatment system. Oversized double garage/ workshop is insulated and drywalled. Tackle projects, store toys, or make it the man cave. Ample parking for many vehicles . The Garden shed ready for your green thumb. Coverall building perfect for large storage items. Keep your gear protected year round. (recently replaced cover) Location and lifestyle with room to live the way you want. Don't miss this opportunity. (id:60365)
812 - 11 Lee Centre Drive
Toronto, Ontario
Bright and spacious 2-bedroom, 2 full washroom unit in a high-demand neighbourhood. Features hardwood floors, upgraded light fixtures, freshly painted interiors with all doors, and a brand-new kitchen. Includes 1 parking and 1 locker. Prime location close to Scarborough Town Centre, Hwy 401, TTC, parks, shopping, hospital, and all amenities. Direct bus access to Eglinton GO and Kennedy Subway/GO. (id:60365)
28 Norland Circle
Oshawa, Ontario
Welcome to this Tribute-built home in North Oshawa's highly sought-after Windfields community! Perfectly located just a 5-minute walk to Ontario Tech University and Durham College, this 4-bedroom home offers the ideal blend of comfort, style, and investment opportunity. With the 407, Costco, and other plazas with everything you need, literally a 5 minute drive from this home. The heart of the home is the spacious kitchen with a large eat-in area, seamlessly open to the inviting family room featuring a bright bay window. A formal living room with gleaming hardwood floors combined with the dining room, you get a combination of formal while providing an open concept feel. This adds both charm and functionality. With four well-sized bedrooms, this home provides ample space for families or tenants alike. Attention Investors! This property is a turn-key rental opportunity, potential for cash flow. Whether you're looking for a family home or a smart investment, this one checks all the boxes. Located in the heart of one of Durham's fastest-growing neighbourhoods, you'll be steps from St. Anne's Catholic School, Costco, parks, and future amenities including a brand-new high school. Commuting is effortless with quick access to Hwy 407 and 412, putting you minutes from everywhere you need to be. Don't miss your chance to own a home that offers both lifestyle and long-term value in one of Oshawa's most promising communities. Residential Rental License recently renewed with the city and is valid until Dec 18, 2026. This included a fire and safety inspection as well as an updated ESA inspection. If looking from an investment stand point, it is ready to go whether you want to rent out the whole house to students, or room(s) for extra income. (id:60365)
Upper - 163 Hampton Avenue
Toronto, Ontario
Enjoy this completely renovated 3-bedroom, 2-bathroom home with a modern kitchen and private separate entrance. Located in trendy North Riverdale, just seconds from the Danforth and minutes to downtown, this home features all brand-new appliances, modern bathroom fixtures, a designer kitchen with stainless steel appliances, pot lights, main-floor laundry, and hardwood flooring throughout. The large primary bedroom offers a beautiful view of the front yard, and you can step out to your private backyard. Additional highlights include a brand-new staircase, fresh paint, and modern finishes throughout. While there is no dedicated parking, street parking is very convenient with easy-to-obtain permits nearby. Steps from Withrow Park with its skating rink, tennis courts, and community centre this is urban living at its finest! *Please note all walls will be painted back to original colour.* (id:60365)
Lph 11 - 155 Merchants' Wharf
Toronto, Ontario
This Luxury Condo Living is a Tridel's Masterpiece Of Elegance And Sophistication, has Amazing Ontario Lake View. South East Corner Unit. 2 Large Bedrooms + Den (Den can be used as a third bedroom), 3 Bathrooms, & 2121 Square Feet. 4 walk out BALCONIES and 1 Juliet balcony! **10 feet ceiling** Top Of The Line Kitchen Appliances, Separate Laundry Room, And Floor To Ceiling Windows.A Stunning Outdoor Pool With Lake Views, A State-Of-The-Art Fitness Center, Yoga Studio, A Sauna, Billiards, And Guest Suites. Steps to Lake, Distillery District, Sugar Beach, CN Tower, LCBO, Loblaw, Gardiner/DVP etc. (id:60365)
1109w - 565 Wilson Avenue
Toronto, Ontario
Location, Convenience & Style! Bright 2-bedroom, 2-bath corner unit at the highly sought-after Station Condos. Featuring large windows, a functional layout, and a private balcony with open views. Perfect for families or investors. Walking distance to Wilson Subway Station. Minutes to Yorkdale Mall, Costco, Home Depot. Easy access to Allen Rd. & Hwy 401. Building amenities include an infinity pool, gym, rooftop patio with BBQs, and plenty of visitor parking. (id:60365)
1201 - 393 King Street W
Toronto, Ontario
Welcome to the perfect FULLY FURNISHED, luxury Entertainment District two bedroom unit. Thoughtfully updated throughout and flooded with natural light, due to it's corner location, this spacious, open concept condo has the ideal layout. Enjoy a comfortable king size bed in the primary bedroom and a cozy murphy bed in the second bedroom that doubles as an office with ample storage. There is an airy office. Enjoy the fully equipped kitchen. The unit comes with 1 parking spot and additional visitor parking spots are available. Ideally located in the heart of city steps from Toronto's best restaurants, nightlife and shopping. Short distance to Union Station, the GO and Scotiabank Arena, a quick 25 minute drive from Pearson Airport and and in close proximity to the Financial Core. Building amenities include: onsite gym, party room and 24/7concierge. **Please note this unit is available furnished for $4200.** (id:60365)
3528 - 28 Widmer Street
Toronto, Ontario
The Spacious Two Bed + Two Washrooms NE facing. Comes with a 9''ft ceiling, Floor-to-ceiling large windows with blinds, wide Washroom in the entertainment District. Next to TIFF,Subway Station, Street Car Underground Path, Close to Financial District, Hospital, Rogers Centre& CN Tower. Luxurious & Amazing Amenities Include a Seasonal Outdoor Swimming Pool With A Hot Tub& Lounge, a Theatre 24-hr Concierge, a FitnessCentre, Party Rooms & Many More.. (id:60365)
308 - 9 Tecumseth Street
Toronto, Ontario
WEST Condos By Aspen Ridge Homes Where Luxury Meets Convenience In One Of Toronto's Most Vibrant And Sought-After Neighborhoods! Be The First To Call This Immaculate 1-Bedroom Suite Your Home. Featuring An Open-Concept Layout With 9-Ft Ceilings, Contemporary Upgraded Finishes, And Floor-To-Ceiling Windows That Flood The Space With Natural Light, You Will Love The State-Of-The-Art Kitchen With Built-In Miele Appliances Which Offers Modern Sophistication, While The Spacious Balcony Invites You To Relax And Enjoy Outside Space. Well Managed Building With Full Time Concierge Service. With A Remarkable 99 Walk Score, This Location Is Unbeatable: Steps To 24/7 TTC Service (10 Minutes To The Financial District, 15 Minutes To The Eaton Centre, And Minutes To Union Station), A 5-Minute Drive To The Gardiner Expressway, And Minutes From Billy Bishop Airport, You Are A Short Stroll To The Lake, Parks, And vibrant Neighborhood Gems such as King St West, Queen Street West, STACKT Market, Liberty Village, The Well ++. Why Rent And Pay Someone Else's Mortgage When You Can Own? This Unit Is The Perfect Opportunity For First-Time Buyers, Downsizers, Investors, Or Anyone Seeking Cozy, Low-Maintenance Living. Experience Urban Comfort And Sophistication. (id:60365)


