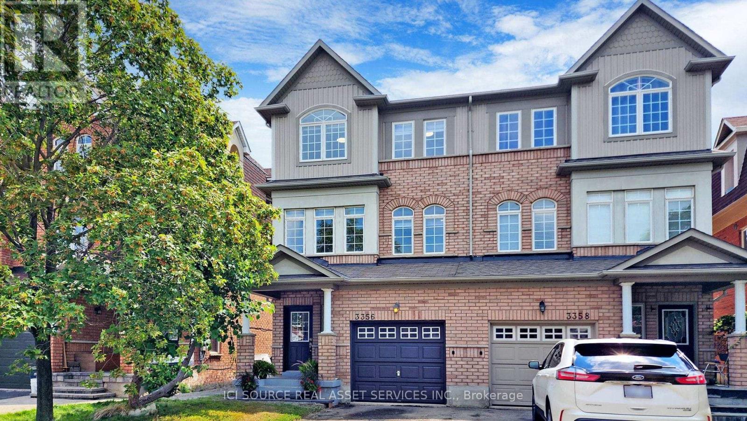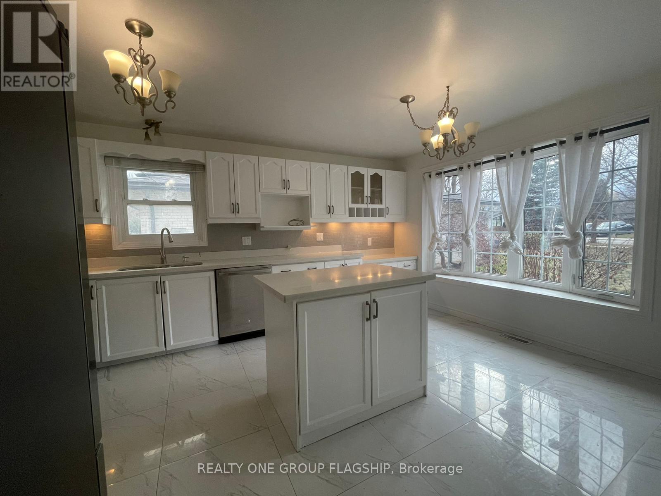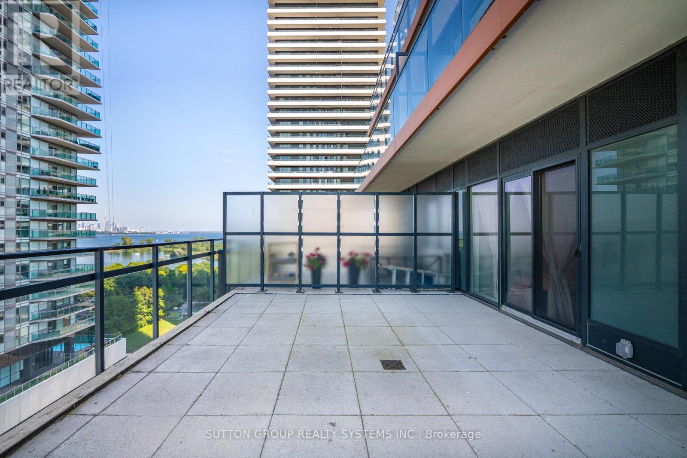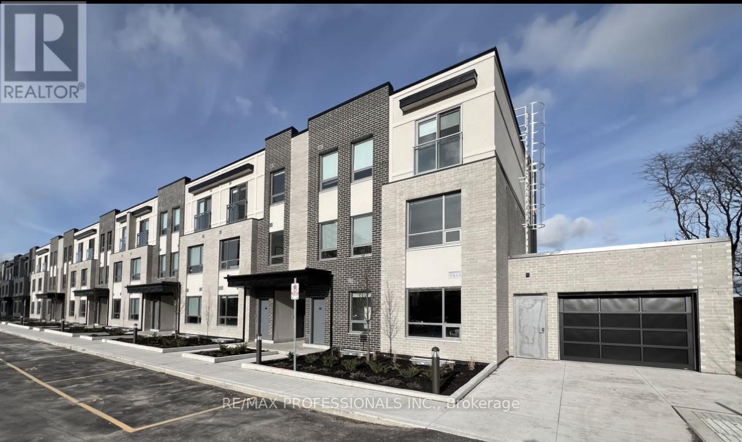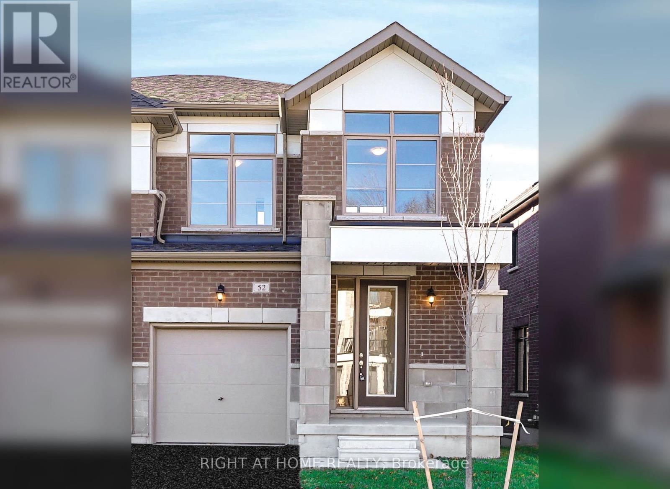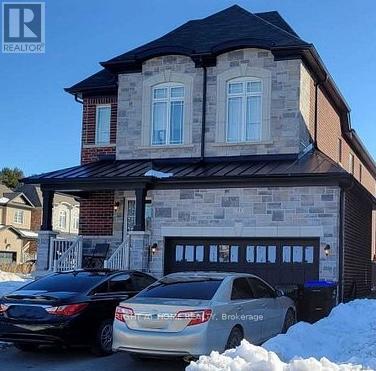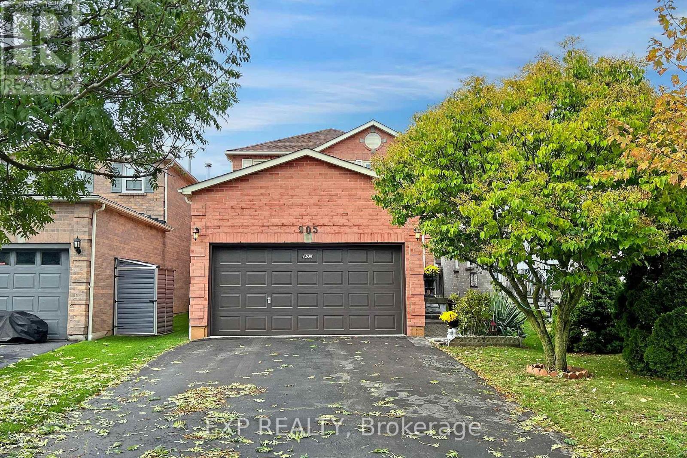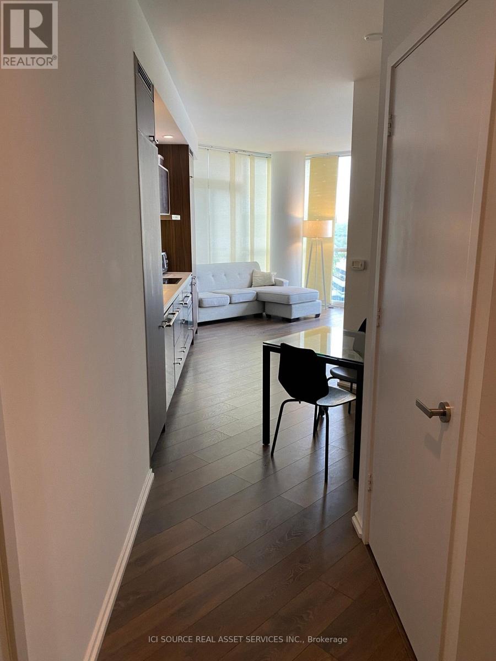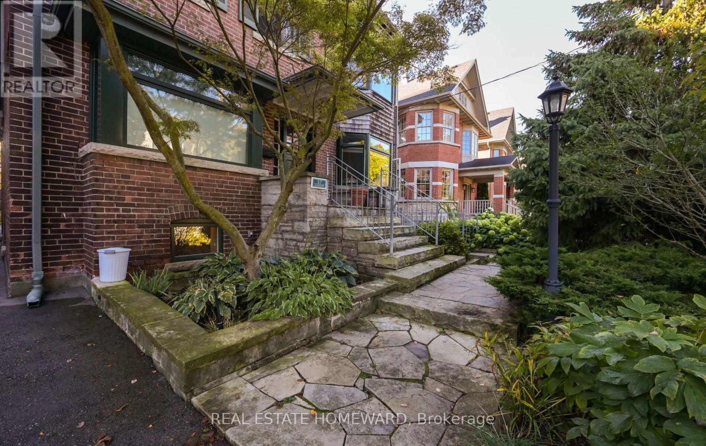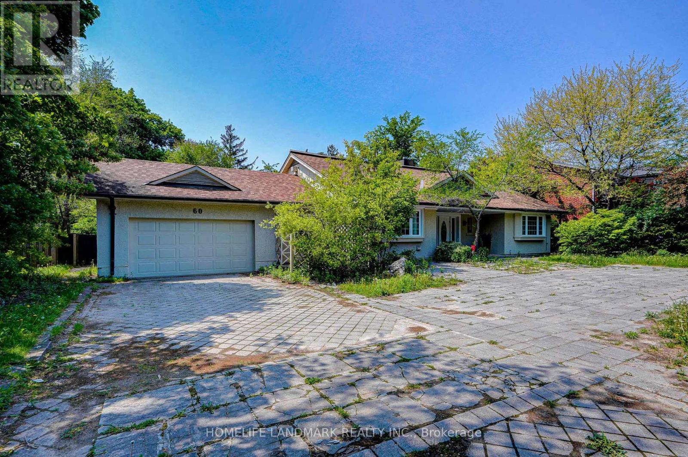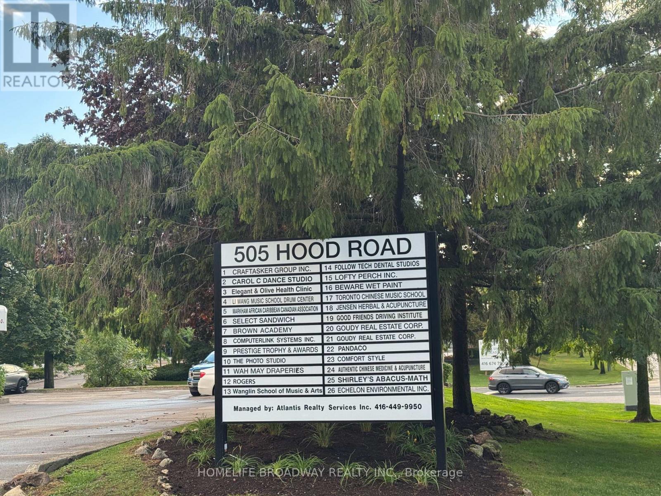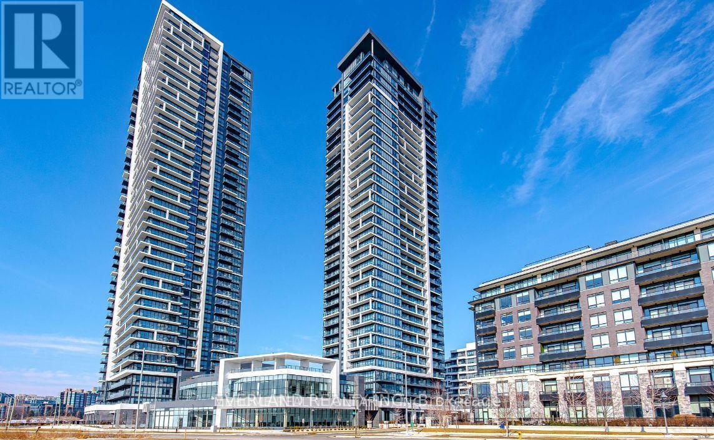3356 Southwick Street
Mississauga, Ontario
This stunning, fully renovated 3+1 bedroom, 4-bathroom semi-detached is nestled in one of Mississauga's most desirable, family-friendly neighborhoods. Step inside and fall in love with the bright open-concept layout, featuring a spacious kitchen with a center island, eat-in breakfast bar, and brand-new appliances. The versatile walkout basement comes complete with a sleek new 3-pc bathroom perfect for a 4th bedroom, in-law suite, or home office. Upstairs, enjoy three spacious bedrooms, including a primary suite with ensuite bath and walk-in closet. Elegant hardwood flooring, modern pot lights, and stylish finishes flow throughout the home. Outside, your fenced backyard offers a private retreat for relaxation and entertainment. Prime Location Just minutes from Hwy 403 & 407, top-rated schools, parks, plazas, public transit, community centers, and trails. Everything your family needs is right at your doorstep! All new appliances & blinds. Meticulously maintained, move-in ready. Exceptional neighborhood with endless amenities. *For Additional Property Details Click The Brochure Icon Below* ***Landlord is a registered Salesperson/Broker with RECO. (id:60365)
2358 Thorn Lodge Dr Drive
Mississauga, Ontario
This 4 Bedroom, 2 Full Bathrooms Home Offers missive Square footage Of Living Space! You Will Find An Eat-In Kitchen With Quartz Counters, Stainless Steel Appliances, Rolling Island And Marble Tile. The Main Floor Living And Dining Rooms Have Engineered Hardwood And Walk Out To A Upper Patio. The Lower Level Area is omitted ( No one lives there, the owner reserves it for his use). The family room has floor-to-ceiling windows and a walkout on a lower patio. The Backyard Is A Private Oasis that Backs On To A Creek is Perfect For Entertaining. (id:60365)
914 - 30 Shore Breeze Drive
Toronto, Ontario
Are You Looking For A Spacious & A Clean Unit ? Presenting This Outstanding 2 Bedroom 2 Bathroom Unit Offering A Practical & Spacious Layout Boasting A Desired Split 2 Bedroom Floor Plan With Each Full Bathroom Servicing Their Independent Bedroom. Nestled In One Of Most Sought After Toronto Locations, This condo Comes With An Underground Parking Spot & A Locker. Unlike Many Other Condo Towers, This Condo Community Offers An Exclusive Level Of Luxury For Those Who Desire A More Distinguished & Upscale Lifestyle. Walk In To This Unit & Elevate your lifestyle in One Of Toronto's Most Premier Luxury Towers - Breath The Openness - Be Inspired, Unwind Your Creative Side & Get Carried Away By The Naturally Bright Spacious Layout With Gorgeous Finishes, Neutral colours & Tons Of Upgrades Including Gleaming Floors, High Ceilings, Sparkling Clean Modern Kitchen, Boasting Stainless Steel Appliances, Quartz Countertops, Undermount-Sink, TrackLights, Backsplash & Lots Of Cabinet/Counter Space. Setting This Home Apart Is Its Uniquely Large Balcony, A True Rarity In Condo Living That Provides A Perfect Extension Of The Indoor Space For Outdoor Enthusiasts. One Large & Comfortable Primary Bedroom Flooded With Tons Of Natural Light Offering A Large Mirrored Closet & An Ensuite Bathroom With A Stand Up Shower. With Top Notch Amenities Including An Indoor Pool, A 24-hour concierge, A Fitness Centre, Hot Tub, Saunas, Yoga & Pilates Studio, Spin Room, Party Room, Lounge Areas, A Games Room, Theatre Room, Outdoor Terrace With BBQs & Dining & More. Experience a Truly Elevated Way Of Living Here Which Delivers A Sense Of Luxury & Exclusivity Rarely Found In Larger Buildings. This is A Home For Those Who Appreciate Fine Living. Schedule A Private Tour To Experience Its Unique Charm & See Why It's The Perfect Place To Call Home. [ The amenities listed are subject to the rules, regulations, and availability as determined by the building's management and/or condominium corporation ] (id:60365)
133 - 62 Dixfield Drive
Toronto, Ontario
Welcome to 62 Dixfield Drive, Unit 133 a clean, modern 2-bedroom, 2-bath purpose-built rental spanning 884 sq. ft. over two levels. This townhouse-style home features 9 ft. ceilings, quartz countertops, stainless steel appliances, full-size washer & dryer, and blinds throughout, offering a bright and comfortable living space.Enjoy stress-free, move-in-ready living with no repair worries, and access building amenities including a gym and outdoor pool. Perfectly located for convenience, this home is just minutes from Pearson Airport and the 400-series highways, with transit, parks, schools, Centennial Park, Sherway Gardens, and Etobicoke Olympium nearby.Across from Wellesworth Park. Minutes from elementary, middle and secondary schools. Great location to use the future transit and the subway line running from the hub at Renforth and Eglinton.Ideal for renters seeking modern, brand-new style and comfort in a prime location. Utilities and parking are extra. Refundable $50 key deposit. (id:60365)
52 Bearberry Road
Springwater, Ontario
Discover 52 Bearberry Rd, a breathtaking 1,982 sq ft Geranium-built semi-detached home, boasting 3 bedrooms, 2.5 baths, and a versatile second-floor den perfect for a media space. This open- concept haven shines with premium upgrades: a walkout basement, enlarged basement windows, 3- pc basement rough-in, taller main floor doors, luxurious kitchen countertops, upgraded floor tiles, and electrical upgrades. Nestled in a vibrant community, close to top-rated schools, serene parks, scenic trails, and essential amenities, offering an exquisite blend of modern elegance and family-friendly living. (id:60365)
73 Broughton Terrace
Bradford West Gwillimbury, Ontario
**LARGE MUST SEE** 2 Bedroom Basement Apartment With Separate Entrance. **All Utilities & One Outdoor Parking Space INCLUDED** Great Location, Absolutely MUST SEE! Perfect for Single/Professional Person. (id:60365)
905 Rambleberry Avenue
Pickering, Ontario
Welcome to your new home! Step inside this beautifully maintained family residence and instantly feel a sense of belonging. Offering the perfect balance of comfort, convenience, and community, this spacious 4 bedroom, 3 bathroom detached home is designed to grow with you through every stage of life. From the moment you arrive, the pride of ownership is unmistakable, meticulously cared for and with an inviting warmth and flow throughout. This ideal layout is designed to support the rhythm of family life and will grow with you, from young families needing space to play, to professionals looking for the perfect home office space, to downsizers seeking comfort and still having room to host visiting family, this property accommodates it all. The family room, accented with a wood burning fireplace promises cozy evenings gathered around the fire. The kitchen, the true heart of the home, is functional, warm and waiting for your gourmet touch. The adjoining breakfast area is the perfect backdrop for enjoying your morning coffee while the sunlight pours in through the sliding glass doors that open up to the spacious deck and fully fenced yard, the perfect spot for summer bbqs and entertaining friends and family. On the second floor you'll find 4 spacious bedrooms offering peaceful retreats for every family member. The primary bedroom boasts double closets and ensuite with soaker tub. The 2nd bathroom has a renovated walk-in shower. The basement offers additional potential, whether you envision a recreation room, gym, hobby area or simply additional storage. Situated in the sought after family friendly neighbourhood of Liverpool, this property is more than just a house, its a place to put down roots and build memories. The location is conveniently located near well respected schools, great shopping, grocery stores, recreational facility, transit and easy highway access. Everything you need is conveniently located right at your doorstep. (id:60365)
2909 - 45 Charles Street E
Toronto, Ontario
Description1+1, 2 Bathrooms.- Parking and Locker included- No Smoking, No Pets- Move In Fee Of $175.00 Per The Condo Board- Required: First And Last Month Rent Deposit By Certified Cheque, Rental Application, Credit Check, Employment Letter, And References. *For Additional Property Details Click The Brochure Icon Below* (id:60365)
37 Lonsdale Road
Toronto, Ontario
Prime Location At Yonge & St Clair, Walk to Subway, Shopping, Restaurants, Open Concept Living and Dining area. Lots of Natural Light, Two Separate Front and Rear Private Entry To The Unit. Walk Out to Private Patio, Gas Fire Place and Air Conditioner Wall Unit, Crown Molding, Shows Pristine Condition. Granite Counter Tops, Kitchen Island. Ensuite Washer and & Dryer. Lots of Storage, Radiant Cement Flooring. (id:60365)
60 Fifeshire Road
Toronto, Ontario
Motivated landlord!Newly Renovated Executive 1 1/2 Storey Home On A Huge Lot In The Prestigious Area Of St. Andrew - Fresh Paint.Surrounded By Multi Million Dollar Homes. Steps To Ttc, Top Ranked Schools. 2 Mins To Hwy 401 And 404. (id:60365)
22 - 505 Hood Road W
Markham, Ontario
Location, location, location, Conveniently located at the South West corner of Warden Ave and McPherson St., just South of 407 and East of 404 in the blooming neighbourhood of the City of Markham, close to global corporate offices, Hilton Hotel and Conference Center, Markham Civic Center, York University, Seneca College and Unionville High School, large pylon signs at all entrances, ample parking onsite, self contained unit with one (1) common room, two (2) small offices, one (1) pantry, one (1) storage room, one (1) 3-piece washroom with shower stall, professionally managed by Atlantis Realty Services Inc. Ideal for professional offices, medical clinics, tutoring schools and studios (id:60365)
1601 - 18 Water Walk Drive
Markham, Ontario
Welcome to this Luxurious Building, Sun Filled and Functional One Bedroom + Den Layout with Open Balcony. Laminate Floor Through-out, 9 Ft Ceiling, Open Concept Kitchen with Central Island and Modern Built-in Appliances, Top-tier Amenities, Including an Indoor Pool, Fitness Center, Billiards Room, Party Room, and 24-hour Concierge. Steps from Uptown Square, Grocery Stores, Banks, Restaurants, Cineplex, Mins Drive to Hwy 404 & 407. (id:60365)

