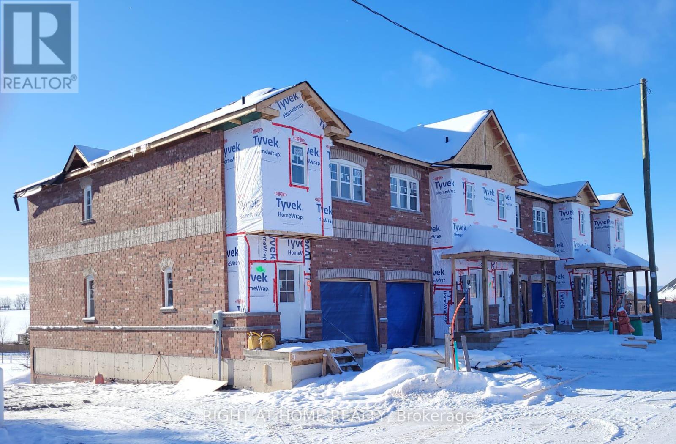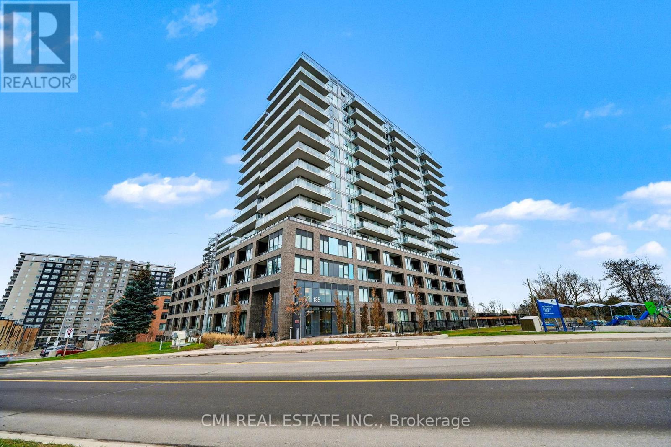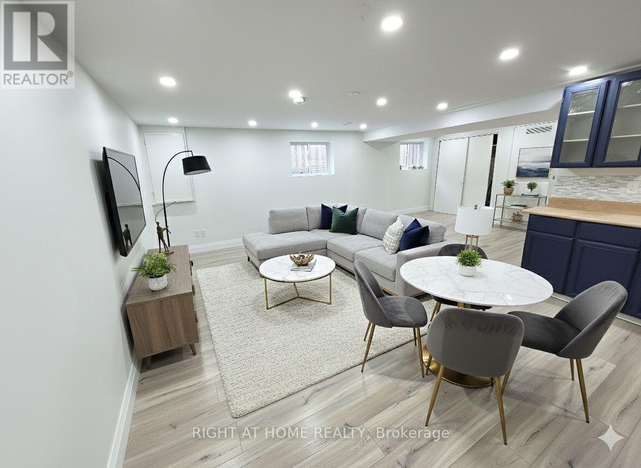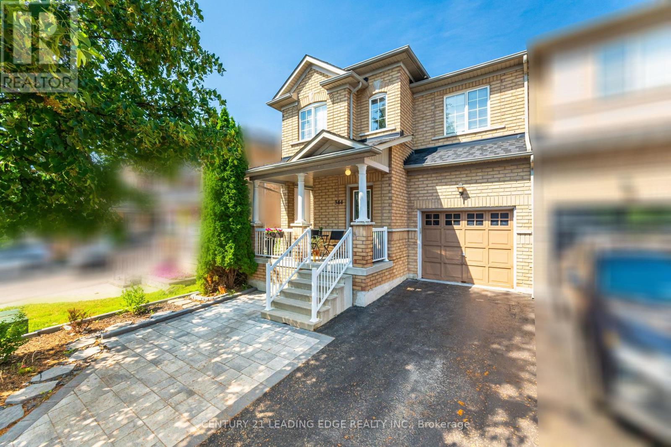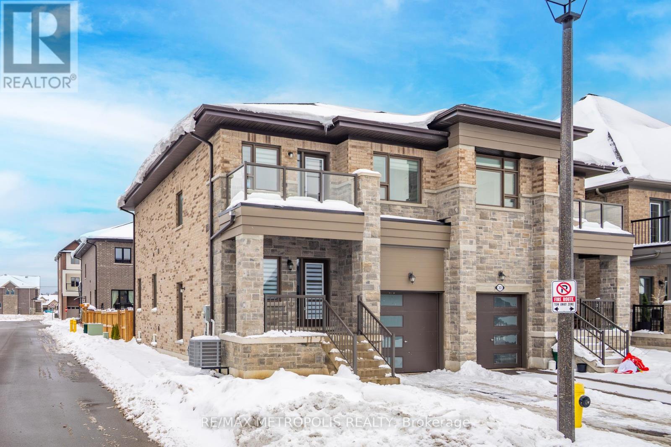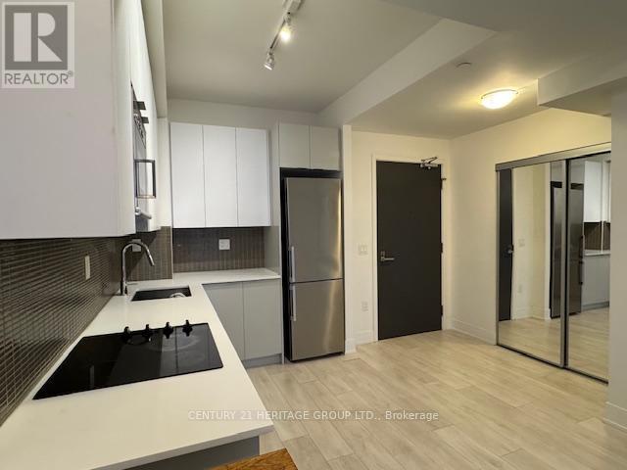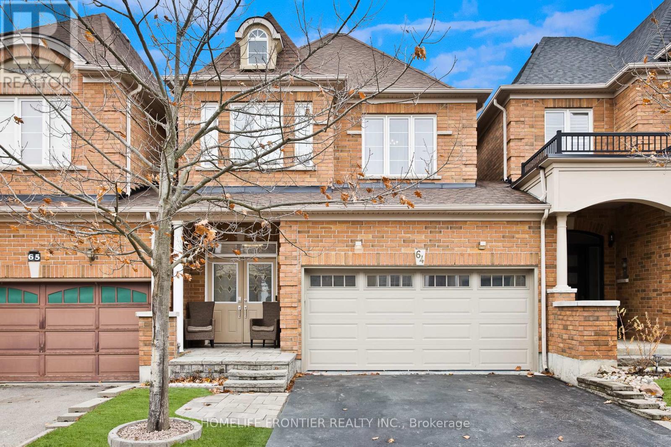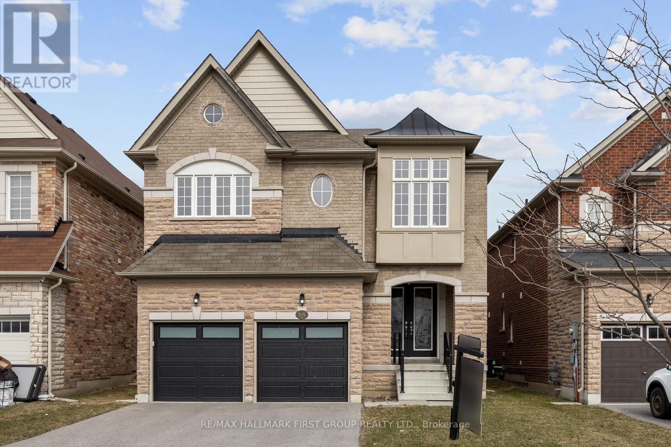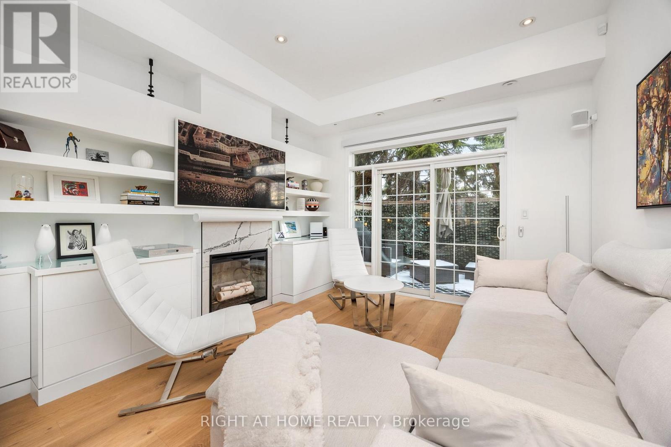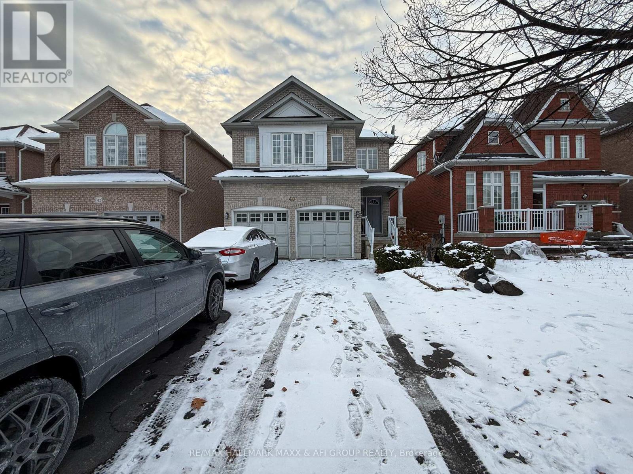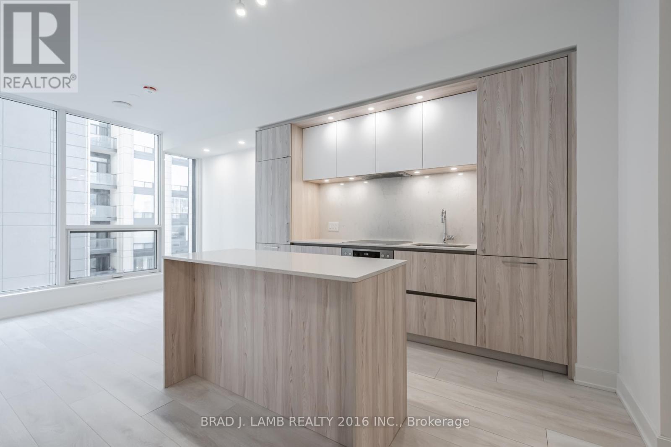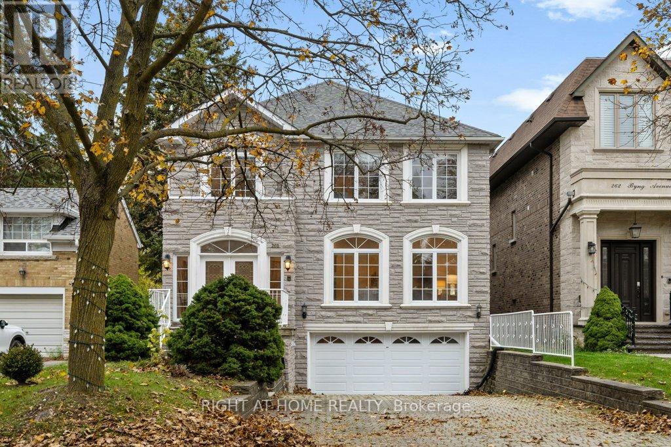17 Ravenscraig Place
Innisfil, Ontario
Welcome to 17 Ravenscraig Place, one of only 11 towns in this brand new quaint vacant land condominium community in Cookstown! This 3 bedroom, 3 bath townhome offers an open concept main level with Juilette balcony off the kitchen, a walk-out basement to the backyard, a large primary boasting a 4pc ensuite and walk-in closet, two additional bedrooms, plus 2nd floor laundry for added convenience! Decor finishes yet to be chosen so you can still choose upgrades and/or finish the basement to truly customize your home. Single car garage & private driveway. Overlooks park below. Luxury vinyl plank floors on main. The Village of Cookstown is Innisfil's little hidden gem, and dubbed "The Coziest Corner in Innisfil" for a reason. Great time to buy in growing Cookstown!! **EXTRAS** 7 min drive to Hwy 400 & Tangers Outlet Mall! 20 mins to Innisfil Beach Park for lots of family fun all year round! Quaint shops, restaurants, schools, places of worship, library, community centre, it's all at your fingertips! Monthly Condo Fees: $89.28 and include snow removal, garbage/recycling pick up, road maintenance. (id:60365)
311 - 185 Deerfield Road N
Newmarket, Ontario
Welcome to The Davis Residences - Newmarket's New Standard for Modern, Elevated Living. Discover a thoughtfully designed green building just steps from all the vibrant attractions of Uptown Newmarket. This community blends style, comfort, and sustainability, offering stunning glass balconies, floor-to-ceiling windows, and exceptional views. The rooftop terrace, elegant lobby, and curated amenity spaces seamlessly connect indoor and outdoor living for a truly elevated lifestyle .This beautiful and spacious 2-bedroom, 2-bath suite features an open-concept layout filled with natural light from its northwest exposure. Enjoy unmatched convenience with quick access to the GO Station, public transit, Southlake Hospital, parks, restaurants, shops, and so much more - making every season effortless. Extras: 9 ft ceilings Vinyl plank flooring throughout Quartz kitchen countertops Soft-close drawers Chrome hardware and fixtures Stainless steel appliances (fridge, dishwasher, stove, oven, microwave) Full-size stacked washer & dryer A rare opportunity to live in one of Newmarket's most desirable new communities. Don't miss it! (id:60365)
Basement - 588 Brooks Howard Court
Newmarket, Ontario
Renovated Basement Apartment With a Functional Layout and a Private, Separate Entrance. Located in a High-Demand Area in The Heart of Newmarket. Bright and Clean 2-Bedroom Unit on The Basement With an Open Concept and Large Kitchen, Ideal for Comfortable Living. New Laminate Flooring Throughout, One Full Private 3-Piece Bathroom, and Two Dedicated Driveway Parking Spots. This Warm and Cozy Basement Apartment is Located in a Solid Detached Bungalow in The Heart of Newmarket, Steps To the Bus Stop, Davis Drive, Shopping Plaza, Banks, Restaurants, Park, GO Station, And Many Other Amenities. Walk To Public Schools! New Paint, New Floors, New Separate Washer & Dryer, Pot Lights. Basement Tenants Will Share Utilities With Main Floor Tenants. The landlord is Living on The Main Floor. Tenant is Responsible for 1/3 of All Utilities. Some Photos Virtually Staged. (id:60365)
344 Marble Place
Newmarket, Ontario
This beautifully upgraded semi-detached home on a quiet street offers an unbeatable location just minutes from Yonge Street and a large shopping mall and plaza, perfect for convenient living. Featuring a finished basement with a separate one-bedroom unit, this home is ideal for in-law family living or rental income. Highlights include: Finished basement with separate bedroom, shower, and two laundries, All bathrooms fully renovated and upgraded Front and backyard landscaping with interlock, garden, and additional parking space. New furnace and heat pump for energy-efficient comfort Spacious master bedroom with walk-in closet. Appliances included: fridge, small fridge, gas and electric ranges, washer, and dryer Renovation expenses breakdown (approx. $92,700 total) Finished basement (one-bedroom unit, shower, two laundries): $33,000. Finished basement (one-bedroom unit, shower, two laundries): $33,000 Front/back yard interlock, garden, and additional parking: $14,000. New furnace and heat pump: $9,500. Master bedroom walk-in closet: $6,000. Appliances (fridge, small fridge, gas range, electric range, washer, dryer): $5,200. Hot water tank is rental. This turnkey home in desirable Woodland Hill combines quality upgrades with a prime location close to schools, transit, and shopping. Don't miss this rare opportunity! (id:60365)
32 Ballinger Way
Uxbridge, Ontario
Welcome To This Gorgeous Premium Corner Unit Semi-Detached House Located In The Most Sought After Neighbourhood Of Uxbridge. Open Concept With Tons Of Upgrades, Hardwood Flooring, Pot Lights In The Main Floor. Modern Kitchen With Stainless Steel Appliances, Master Bedroom With Walk In Closet, 4 Piece Ensuite, And Walkout To Balcony With Unobstructed View. Spacious Bedrooms All Come With Walk In Closets. Separate Entrance To The Basement, This Home Is Surrounded By Beautiful Parks & Trails, Amazing Schools, Restaurants, And Grocery Stores. Everything Is Ready To Move In And Enjoy. (id:60365)
1901 - 2908 Hwy 7 Road
Vaughan, Ontario
Luxury 1 Bedroom, 2 Bath Condo in the Heart of Vaughan next to Subway. Functional Layout, Luxury 1 Bedroom, 2 Bath Condo in the Heart of Vaughan next to Subway. Functional Layout, Luxury 1 Bedroom, 2 Bath Condo in the Heart of Vaughan next to Subway. Functional Layout, Throughout. Located Just Steps To The Vaughan Subway, Vaughan Metropolitan Centre, Minutes To Hwy 400/407, Restaurants & Groceries & Shops. Parking & Locker Included. Building amenities include Concierge, Gym, Indoor Pool, Party Room, Theatre, Guest Suites, And More. (id:60365)
64 - 280 Paradelle Drive
Richmond Hill, Ontario
Discover this stunning 4-bedroom, 4-bath link home-where style, comfort, & an unbeatable location come together seamlessly. Offering over 2,800+ sq. ft. of total living space, this bright open-concept layout features soaring 10-ft ceilings on the main floor and 9-ft ceilings upstairs, creating a grand sense of space from the moment you walk in. The chef-inspired kitchen shines with granite counters, stainless steel appliances, and ample cabinetry-perfect for entertaining or family gatherings. A rare 2-car garage, a professionally finished basement,and a meticulously landscaped garden round out this complete package. Step outside to your private stone patio overlooking a sun-filled, fully fenced backyard-an ideal setting for summer BBQs, relaxation, or play. Upstairs, the grand primary suite is your personal retreat, boasting a cathedral ceiling, walk-in closet, and a spa-like 5-piece ensuite. Located just steps from Lake Wilcox Park, scenic ponds, trails, and surrounded by luxury estate homes, this is one of Richmond Hill's most desirable enclaves. With the GO Station and Highway 404 only six minutes away, commuting is effortless. A quiet, family-friendly neighbourhood. A beautifully maintained home. A lifestyle you'll love. (id:60365)
55 Buttonshaw Street
Clarington, Ontario
This stunning executive all-brick home in Bowmanville boasts exceptional curb appeal and is perfectly situated across from a park. A grand entrance with tall double doors welcomes you into this spacious 4-bedroom, 4-bathroom residence with soaring 9 ft ceilings throughout. The great room features an 18 ft high ceiling, a cozy gas fireplace, and expansive windows that flood the space with natural light. The open-concept kitchen offers tall cabinets, a breakfast area, and a walkout to the backyard. The luxurious primary suite includes a 4-piece ensuite and his-and-hers closets, while the second bedroom has its own private ensuite. The third and fourth bedrooms share a well-appointed 4-piece bath. A main-floor office/den with French doors can easily serve as a fifth bedroom. Additional highlights include hardwood stairs with iron rod spindles, upper-level laundry, and upgraded lighting throughout. Fully Finished Basement Apartment For Great Income Potential. (id:60365)
1011 Dundas Street E
Toronto, Ontario
Stunning, Spacious, Fully Custom Renovated to the Highest level 2-Bedroom 2-Bathroom Townhouse with Smart Home, direct garage entrance and outdoor deck. This one of a kind Townhouse is packed with features and is a rare rental opportunity. Bright and beautifully maintained home offers 1,300 sq ft of indoor space and an additional 120 sq. ft deck. The garage is located on the ground floor with direct access to your home, and with an enclosed laneway, you don't have to worry about going outside to get into your car. The entry foyer also features a powder room and a large coat closet. The main living space sits above street level, offering privacy and opening up the space to be filled with the sun. The open concept space has 10ft ceilings making it airy and spacious with an electric fireplace offering a touch of elegance. Leading upstairs, the top floor is illuminated by skylight, features 9 ft. ceilings for spacious feeling and two large bedrooms, each with its own closet, generously sized for any use of space. The top floor also features a 4-piece ensuite boasting a soaker tub and glass-enclosed rain shower and washer / dryer. FEATURES: The exceptional interior has European oak flooring throughout, a custom Bella kitchen with new appliances (Fridge, Induction Stove, B/I Microwave, Dishwasher), Napoleon BBQ and motorized blinds. Home comes with 1GB Fibre internet, Smart TV and Sonos sound system, and is fully smart home enabled - thermostat, lights, lock can all be controlled by voice or your mobile device. LOCATION: Located in the heart of Riverside / Leslieville it is a short stroll from trending cafés, award-winning restaurants, boutique shops and lush parks. With easy access to transit, top schools, downtown Toronto, and steps away from transit, this home offers the perfect blend of style, comfort, and urban convenience. (id:60365)
40 Chatterson Street
Whitby, Ontario
A charming 4-bedroom home situated in one of the area's most desirable neighbourhoods. It offers a bright kitchen with stainless-steel appliances and a walkout to a spacious deck that overlooks a fully fenced backyard. The layout is generous and well-designed, providing comfortable everyday living. Ideally located close to schools, a public library, community centre, shopping, transit, and a nearby park with a splash pad. (id:60365)
1307 - 15 Mercer Street
Toronto, Ontario
MUST SELL! Welcome to Nobu located in the heart of King W/Entertainment District! Very new Building. This modern two bed two bath unit offers open concept layout with $$$ upgrades. Kitchen Island included. Pot lights in the living room with multiple upgrades. Floor-to-ceiling windows. Steps to transit, shops, restaurants, cafes and bars...Top notch Miele Appliances. Amenities include Fitness Centre with Cycling Studio, Yoga Studio, Hot Tub, Plunge Pool, Dry Sauna, Wet Steam Room & Massage Room; Indoor and Outdoor Lounge Areas; Outdoor BBQ; Dining Areas; Dining Room with Gourmet Kitchen; Screening, Games and Conference Rooms; Pet Spa; 24/7 Concierge/Security. Book a showing today! (id:60365)
260 Byng Avenue
Toronto, Ontario
Beautiful And Huge Home In A Wonderful Neighbourhood. 4 Br W/ 4 Ensuites, 4 2/I Closets W/ Organizers, Main Floor Family Rm + Laundry, 3 Skylites, 9Ft Ceilings, W/O Bsmt W/ Large Rec, Hardwood, Marble & Granite Floors, Cedar Closet, 2 Sided Gas Fireplace, Open Oak Floating Staircase, Timers On Bath Fan, Water Filtration Tap Kit, Nat Gas Bbq, 15X10' Deck, 12X12' Shed, Fam Rm Has Door - Can Be Main Fl Bdrm For Elderly/Disabled. (id:60365)

