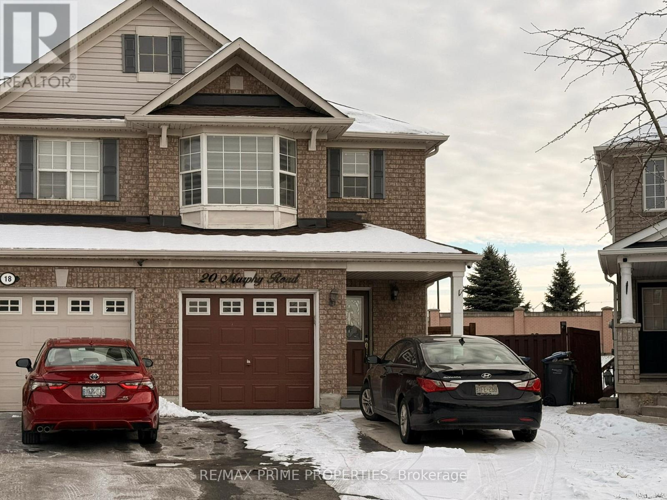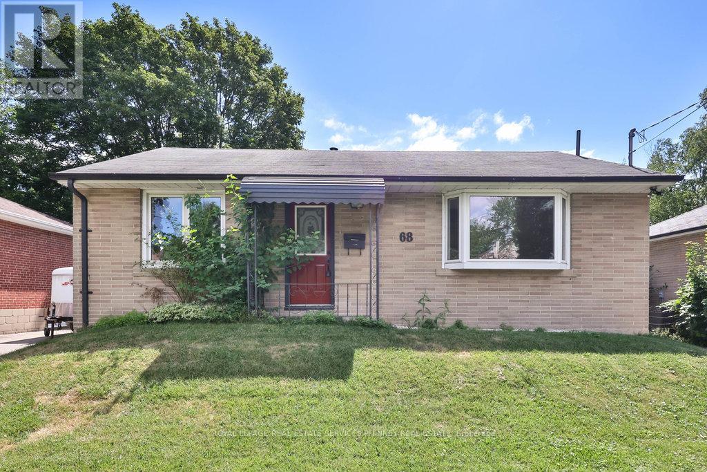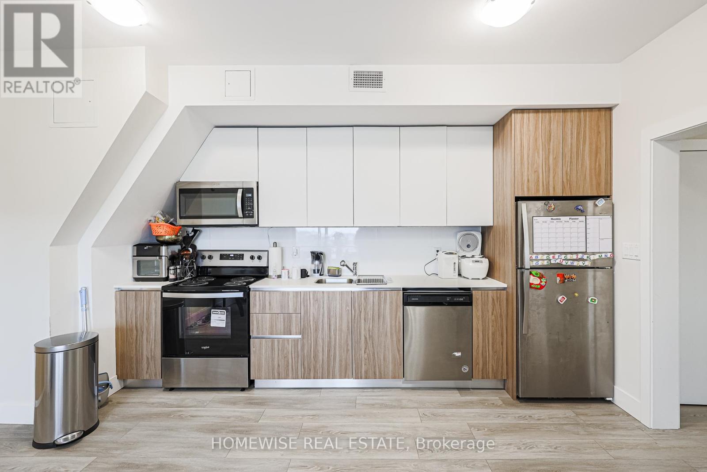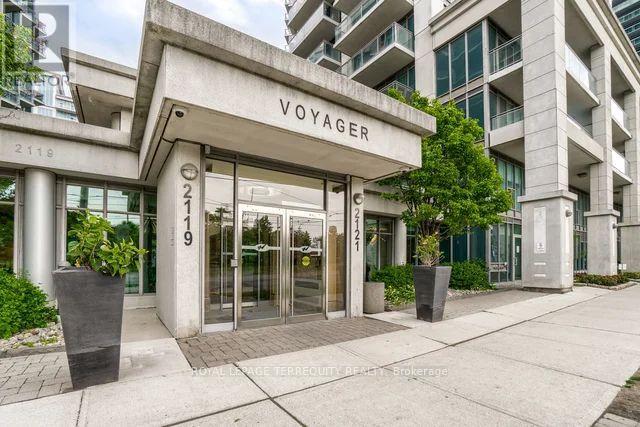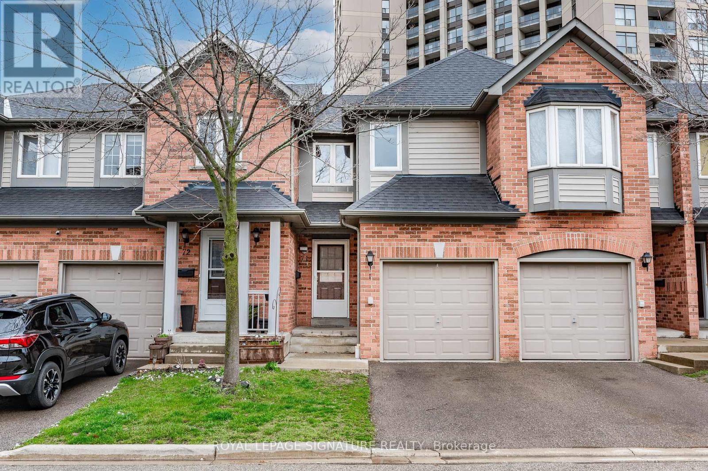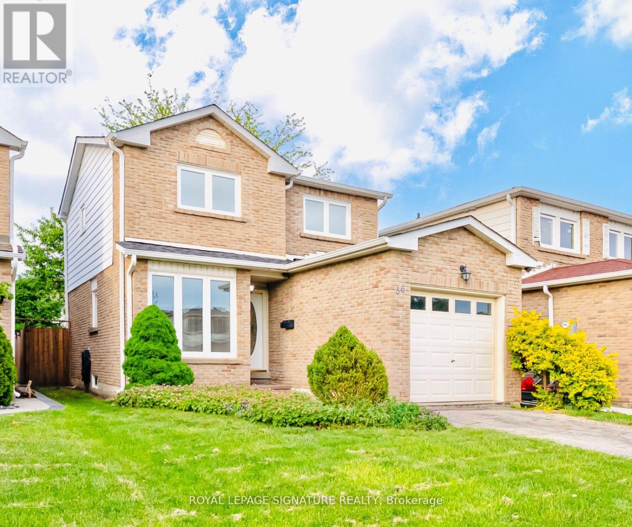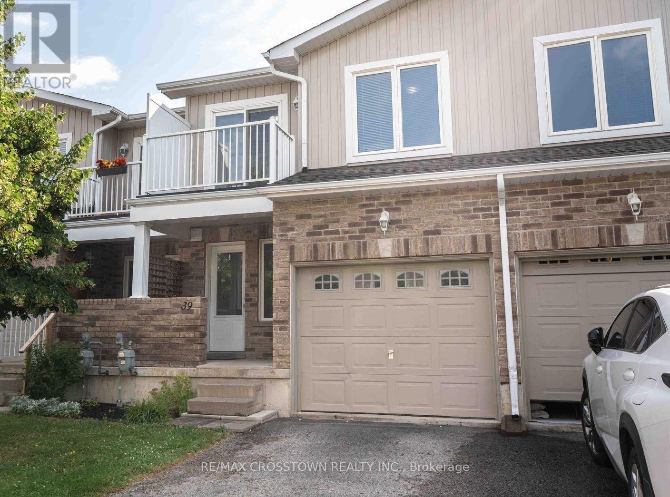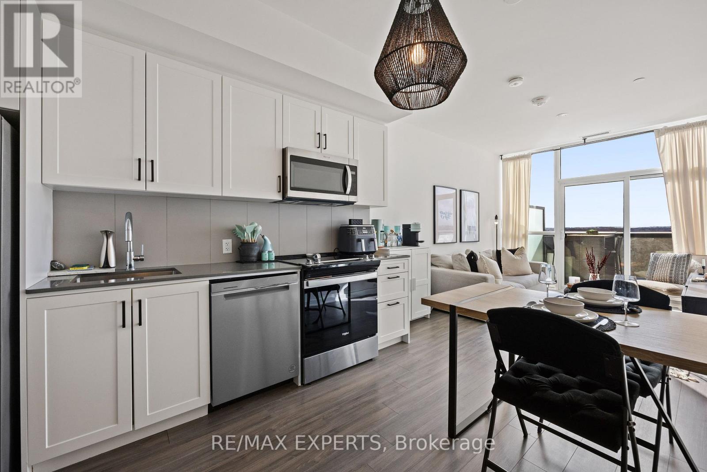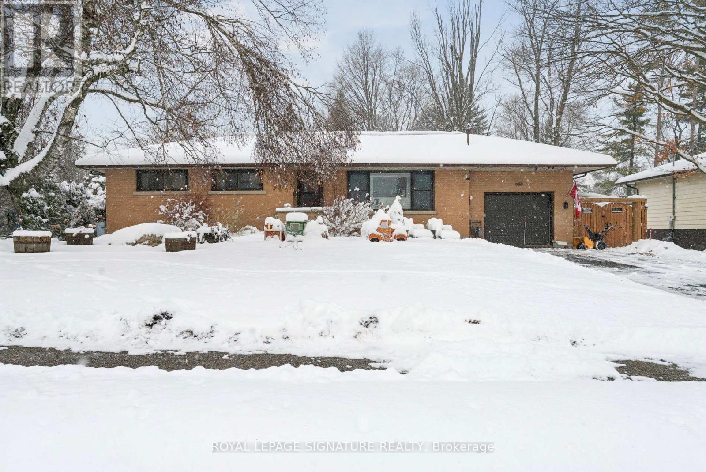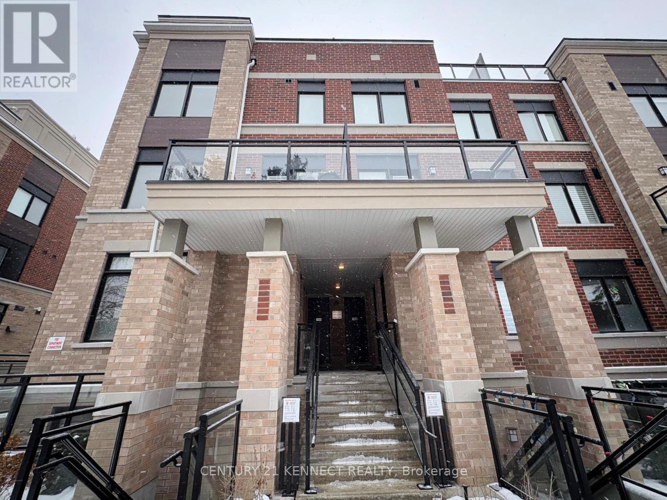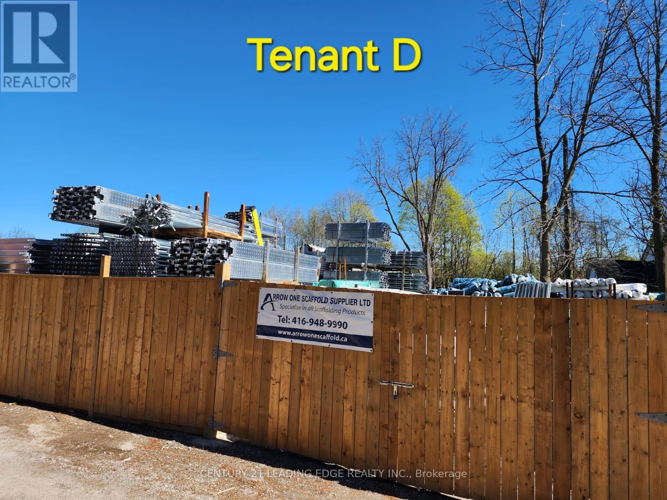20 Murphy Road
Brampton, Ontario
Your search for a nice home to rent from the best landlords ends here, Very aggressive rental price for this nearly 1,600 SF, spacious, and modern 3-bedroom home in the sought after Brampton location. Very large primary bedroom with its 5-pcs ensuite bathroom is your place to relax after busy workday. No more marching to the basement for doing laundry. Your own laundry is at the upper level. This place is very close to major shopping centres, big-box sores; Walmart, No Frills, Home Depot, Costco, etc., daily need convenience stores, highways, places of worship, parks, eating places, medical centres/clinics, elementary, middle and secondary schools. Provide your letter of employment, proof of income if business owners, credit report, valid photo-IDs, rental application. All applicants to sign the Ontario Standard lease upon offer acceptance. (id:60365)
68 Oriole Avenue
Mississauga, Ontario
Ideal rental home located in prime Mineola West neighbourhood close to every amenity you could need. Steps to GO train & public transit, lakefront trails/parks, shops & restaurants in trendy Port Credit. Centrally located and only minutes to major highways. Nestled on a quiet street in the heart of Mineola, the home features a large living room, eat- in kitchen, family room with gas fireplace and walk-out to deck, 3 bedrooms, 2 bathrooms and spacious lower level rec room. With schools, parks and transit nearby, this home provides absolute convenience for commuters and families alike. (id:60365)
R02 - 293 Viewmount Avenue
Toronto, Ontario
Live In A Beautiful And Spacious 2 Bedroom Unit Only Steps Away From Glencairn Subway Station. This Modern 2 Bedroom Unit Features A 4 Piece Luxury Bathroom, 2 Generously Sized And Sun-Filled Bedrooms, A Large Open Concept Kitchen With Stainless Steel Appliances And Tons Of Counter/Storage Space And An Ensuite Washer/Dryer. Spacious Outdoor Terrace with Unobstructed City Views. 1 Indoor Designated Parking Spot. Close To TTC, Schools, Places Of Worship, Parks, Restaurants And So Much More! Do Not Miss This One Of A Kind Unit! (id:60365)
612 - 20 Joe Shuster Way
Toronto, Ontario
Welcome to Fuzion Condos! This amazing, 829 Sq Ft, 2-Bedroom, 2-Bathroom, Southeast Corner Unit is one of the largest and most desirable split-plan layouts in the building. Enjoy clear, unobstructed, breathtaking views of the CN Tower, Lake Ontario, Lamport Field, and BMO Field from your expansive floor-to-ceiling windows. The unit is freshly painted with new toilets installed and updated New bathroom vanities, providing a true move-in ready experience. The spacious master retreat boasts a walk-in closet and a private 4-piece ensuite, while the second bedroom features a full-sized closet and direct balcony access. Complete with 1 parking spot and 1 locker. Building amenities: Gym, party room, and rooftop deck. Steps away from the trendiest shops, restaurants, and cafes in both the Liberty Village and King West neighbourhoods. Building amenities: Gym, party room, and rooftop deck. King Streetcar is right at your doorstep and just minutes to the Gardiner Expressway! (id:60365)
710 - 2121 Lake Shore Boulevard W
Toronto, Ontario
Experience sophisticated urban living in this beautifully maintained suite at Voyager I at Waterview. Unit 710 offers a bright, open-concept floor plan designed for contemporary comfort, Enjoy the tranquility of waterfront living with a private balcony, perfect for morning coffee or evening relaxation. The well-appointed primary bedroom includes a walk-out to the balcony. Situated directly across from Humber Bay Shores Park and the scenic Martin Goodman Trail, you have immediate access to miles of walking/biking paths and pristine green space. Quick access to the Gardiner Expressway, TTC streetcar at your doorstep, and Mimico GO Station makes the commute to Downtown Toronto effortless. Indoor Pool & Hot Tub, State-of-the-Art Fitness Centre, Sauna & Change Rooms 24-Hour Concierge & Security, Stunning Top-Floor Party Room / Sky lounge with Terrace and Panoramic Lake Views, Guest Suites , Billiards Room and Cyber Lounge, Visitor Parking This is more than a condo-it's a lifestyle upgrade. Don't miss the opportunity to live in one of Mimico's most admired waterfront communities (id:60365)
71 - 190 Forum Drive
Mississauga, Ontario
Gorgeous 3-bedroom, 2-bathroom townhouse in the highly desirable Hurontario neighbourhood. Step inside to an inviting open-concept layout featuring a modern white kitchen with stainless steel appliances and a bright living area overlooking the beautifully fenced-in backyard-perfect for entertaining. Upstairs, you'll find three spacious bedrooms filled with natural light. The impressive primary bedroom offers his-and-hers closets and direct access to the semi-ensuite3-piece bathroom. The lower level features a functional recreation room with a walk-out to your private, peaceful yard. This home also includes two parking spaces, including convenient garage parking. Located close to restaurants, schools, shopping, highways, and transit-this home truly has it all. (id:60365)
36 Denlow Drive
Brampton, Ontario
This Home Is COMPLETELY UPDATED, Move-In Ready & Priced to SELL! Freshly Painted Through Out, Updated Hardwood Flooring, Brand New Kitchen - Cabinets Offer Ample Storage, Stainless Steel Appliances, Luxury Quartz Counters & Backsplash, New Light Fixtures Through Out, New Stairs &Railings, Living Room Offers Access to the Backyard and Has A Wood Burning Fireplace, All New Bathroom Vanities And Completely Updated Bathrooms! Basement Is Unfinished, Completely Open To Your Imagination. Convenient access to public transit and major roadways, parks, schools and Sheridan College! (id:60365)
39 - 75 Prince William Way
Barrie, Ontario
Bright and spacious 3-bedroom townhome in the sought-after southeast end of Barrie! Exclusive use/NOT shared. Located in a family-friendly neighborhood, this unit features an open-concept layout, modern finishes, and a walk-out to a private balcony. Steps away from schools, transportation, Go Station, restaurants and other fine amenities. Freshly painted with feature walls and is a spacious 3 bedroom with 2 full and one half bathrooms. Large windows, master ensuite with walk-in closet. Kitchen has a lot of cupboard space and a breakfast bar for easy dining. Large family room area with a sliding glass door to rear yard. Enjoy the convenience of an attached garage, ensuite laundry, and easy access to schools, parks, shopping, and the Barrie South GO Station. The private playground is just steps from your front door. Perfect for professionals or families looking for a comfortable and well-located place to call home. A+ tenants only. (id:60365)
707 - 681 Yonge Street
Barrie, Ontario
Experience upscale urban living in this stylish 1-bedroom, 1-bathroom penthouse condo at South District Condos! Featuring a modern open-concept layout and a spacious balcony perfect for relaxing or entertaining, this suite offers the ideal blend of comfort and sophistication. Perfect for professionals or anyone seeking a low-maintenance, luxury lifestyle. Conveniently located just minutes from the GO Train, shopping, restaurants, and Lake Simcoe. Enjoy premium building amenities including concierge, rooftop terrace with panoramic views, fully equipped gym, and yoga studio. Don't miss your chance to call this stunning condo homebook your showing today! (id:60365)
86 Fittons Road E
Orillia, Ontario
Welcome to 86 Fittons Rd, a well-maintained and updated bungalow set on a rare 81x187 ft lot in one of North Orillia's most convenient and family-friendly areas. This property offers exceptional value with a metal roof, updated kitchen, refreshed main bathroom, a finished basement with three additional bedrooms, and a private inground pool-a combination rarely found at this price point.The main floor features a traditional, functional layout with a bright living room, a separate dining area, and an updated kitchen offering modern cabinetry, good counter space, and newer appliances. Three comfortable bedrooms and a renovated 4-piece bathroom complete the mainlevel, making the home ideal for families, first-time buyers, downsizers, or investors seeking a strong long-term property.The fully finished lower level adds tremendous versatility. It includes three additional bedrooms, a full bathroom, a rec room space, and plenty of storage. While the basement finishes are dated, the area is warm, clean, and offers outstanding potential for extended family living, a teen retreat, guest accommodations, or future rental possibilities.Outside is where this home truly stands out. The backyard is an entertainer's dream-private,spacious, and designed for summer enjoyment with an inground pool, mature trees, and endless room for kids and pets. Whether hosting gatherings, relaxing by the water, or transforming theyard into your own outdoor oasis, this property delivers space rarely offered in town.Additional highlights include a built-in single-car garage, parking for multiple vehicles, a durable metal roof, and close proximity to schools, parks, shopping, restaurants, CouchichingBeach, and quick access to Hwy 11. (id:60365)
1406 - 56 Elizabeth Street S
Richmond Hill, Ontario
Discover modern living in this brand-new upper-level stacked townhouse in Richmond Hill's sought-after High Point Urban Towns. This bright corner unit offers approx. 1,690 sq. ft. of combined living space with 2 spacious ensuite bedrooms, convenient upper-level laundry and den, 2 full bathrooms, an open-concept living/dining area, a sleek quartz kitchen with upgraded cabinets, and beautiful stainless steel appliances. Enjoy unobstructed views, a Juliet balcony, and a massive private rooftop terrace perfect for relaxing or entertaining. Located on a quiet cul-de-sac in historic Old Richmond Hill, you're steps from Yonge Street, Mill Pond, parks, schools, GO Transit, Hillcrest Mall, Costco, restaurants, and Mackenzie Health Hospital, with easy access to Hwy 404 & 400. Parking and locker included. Tenant pays utilities; non-smokers only. Experience comfort, style, and convenience in a vibrant, walkable community. (id:60365)
Part D - 10873 Kennedy Road
Markham, Ontario
NO TMI! Versatile Outdoor Storage Space in Prime Markham Location! Looking for secure and convenient outdoor storage? Fully fenced with gated. Located just north of Elgin Mills Rd, offers endless possibilities! Ideal for recreational storage, landscaping supplies, equipment, vehicles, or contractors yards, this space is perfect for businesses or individuals needing extra outdoor storage. Prime Location 10 minutes to Hwy 404, close to all amenities Secure & Monitored with security cameras for peace of mind Easy Access. Convenient rear location for hassle-free loading and unloading Flexible Uses Store equipment, cars, materials, and more! Common area with pantry and washrooms. Easy showings available don't miss out on this rare outdoor storage opportunity! (id:60365)

