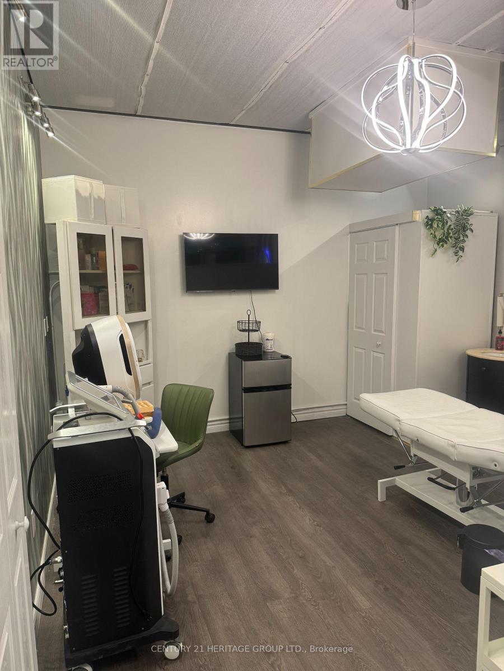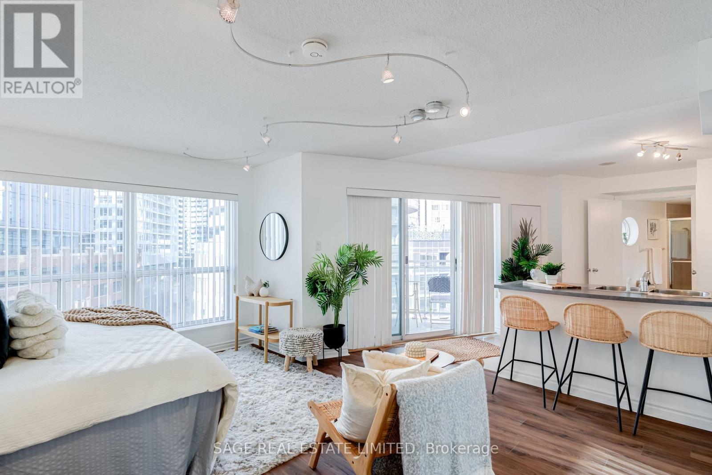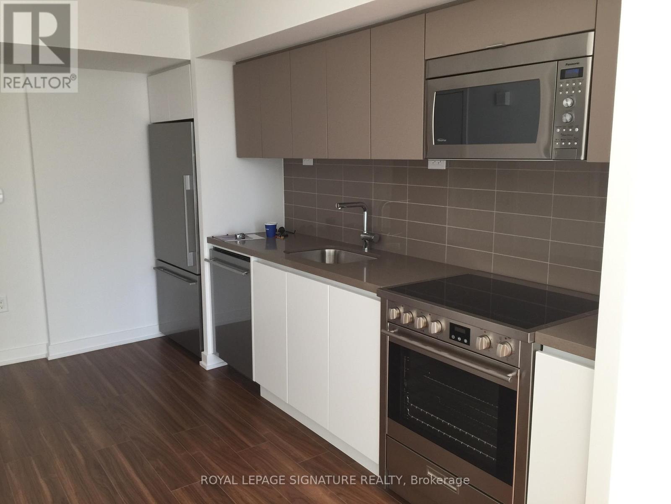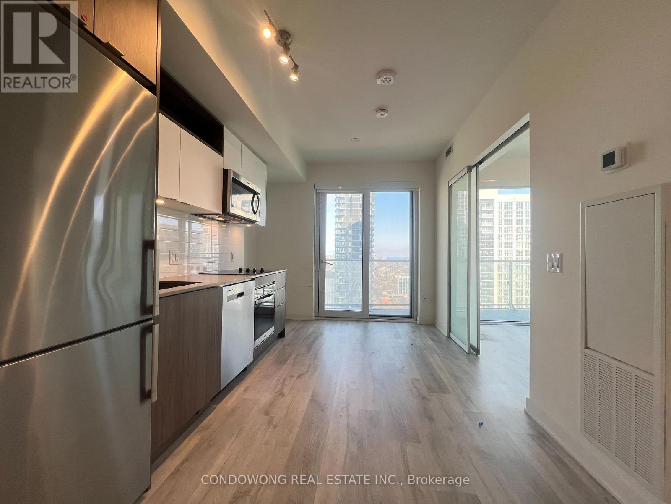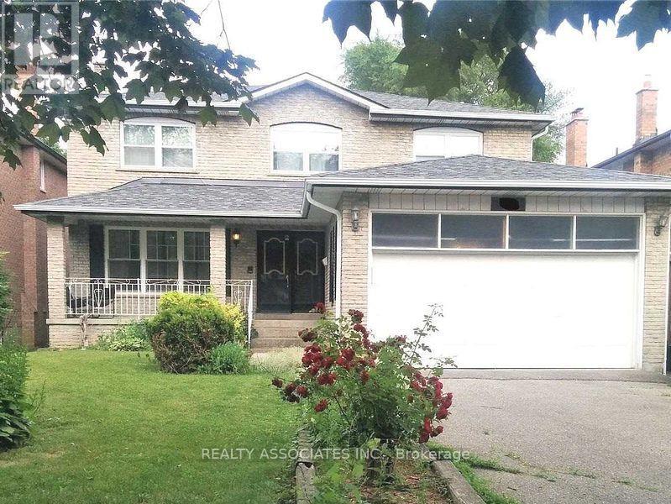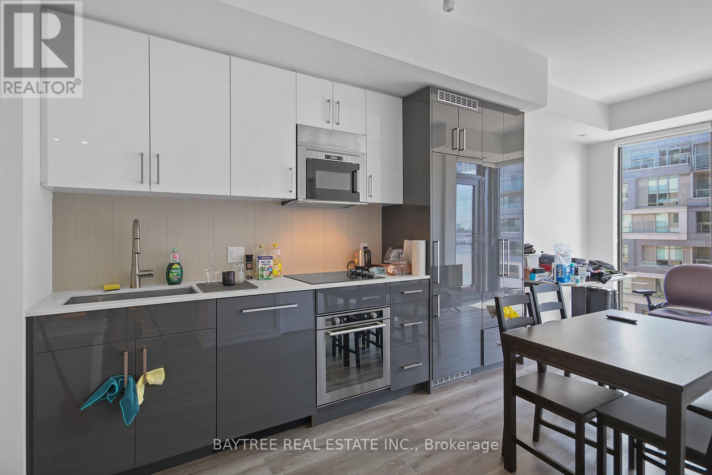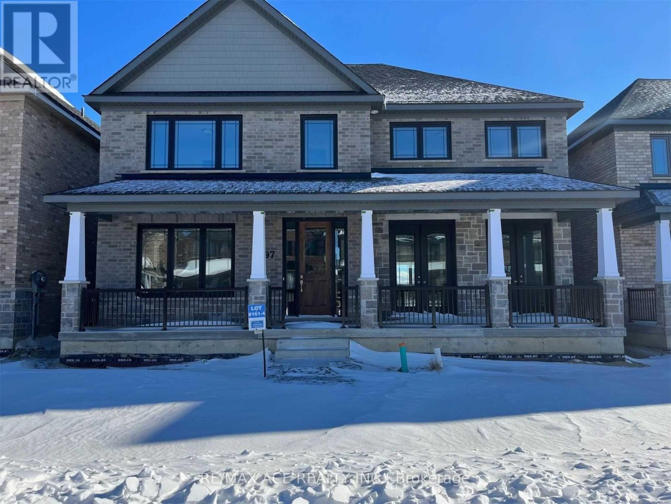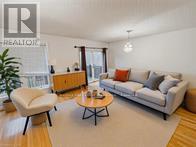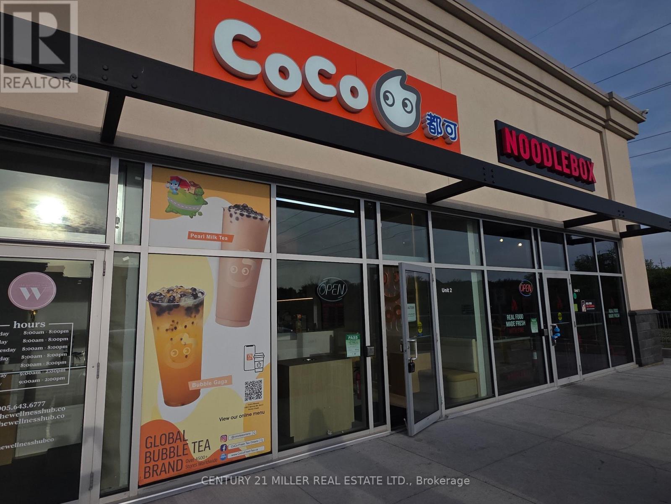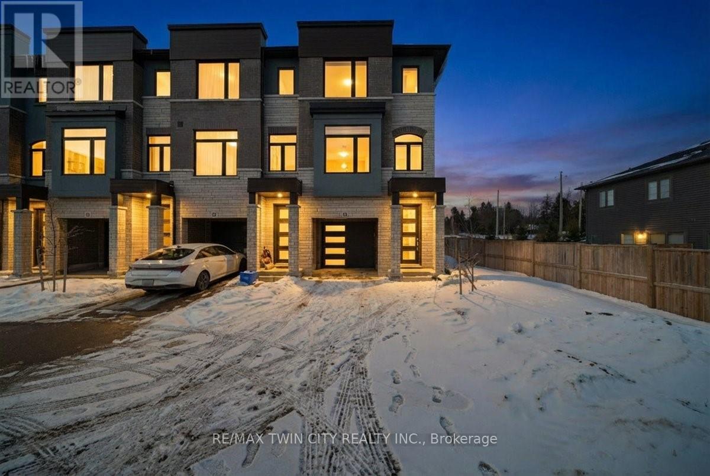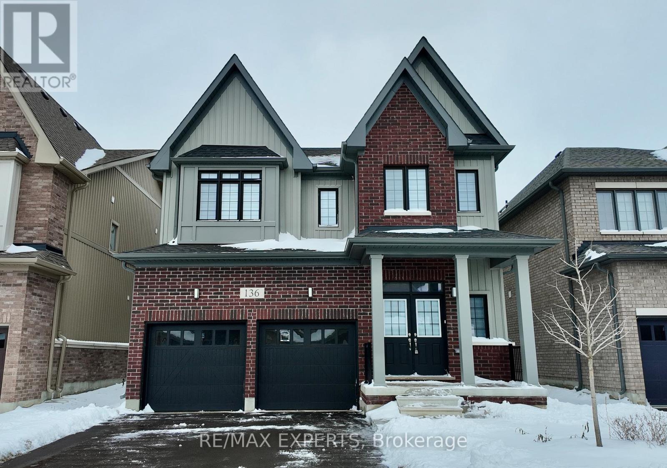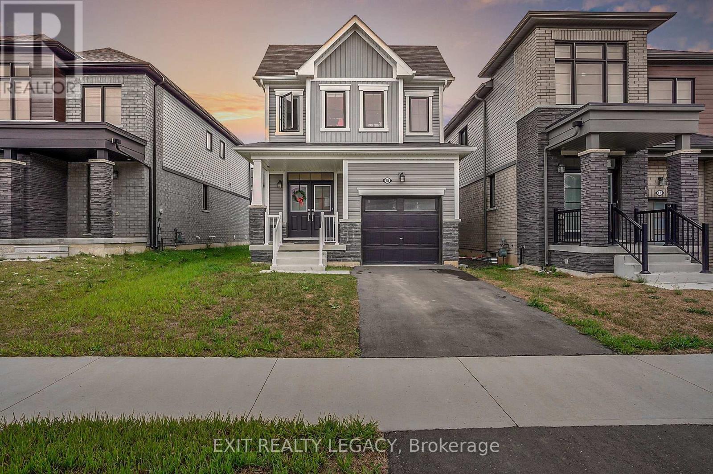73 - 384 Yonge Street
Toronto, Ontario
Don't miss your chance to step into a profitable and fully established cosmetic business, perfectly positioned in one of downtown Toronto's most coveted retail locations. Situated inside a busy shopping mall with a direct indoor connection to College Park and College Subway Station - and soon to the underground PATH system - this unit enjoys unbeatable foot traffic and year-round visibility. With a proven potential of $4K net weekly income, this opportunity is as lucrative as it is rare. Surrounded by top anchors like No Frills, Marshalls, Bed Bath & Beyond, and countless restaurants, the business benefits from a steady stream of diverse clientele every single day. The unit is completely turnkey: fully furnished, outfitted with lighting, flooring, plumbing, and sink - everything you need to walk in and start operating immediately. All equipment is included, making the transition seamless and stress-free. Opportunities like this don't come often in downtown Toronto. Secure your spot in one of the city's busiest shopping hubs and take over a high-traffic business with huge growth potential. (id:60365)
819 - 600 Queens Quay W
Toronto, Ontario
Sun-kissed and airy, this bachelor suite features an open-concept layout with stunning skyline views! It's perfect for first-time buyers or as a convenient in-city home base for commuting to the office. The suite boasts wall-to-wall windows that allow ample natural light, even in the bathroom. Recent upgrades include new flooring, a modern bathroom vanity, fresh paint, including the ceiling, and an updated heating system. The building offers exceptional management in a boutique environment, complete with a 24-hour concierge, guest suites, reliable elevators, a renovated yoga room, a gym, and a sauna. There is also complimentary visitor parking available. Low maintenance fees cover all utilities except internet and TV. Located just steps from the waterfront and near the marina, this home is ideal for enjoying summer harborfront living. With transit at your doorstep and minutes away from the Gardiner Expressway, you will also find it within walking distance to Billy Bishop Airport for effortless air, land, and water travel. A short walk will take you to Budweiser Stage, BMO Field, CN Tower, Rogers Centre, and Scotiabank Arena. You can also enjoy the Toronto Music Garden and the waterfront bike trail right outside your door, with Loblaws and Shoppers Drug Mart conveniently located across the street. You'll love being part of this well-connected and desirable Harbourfront community! (id:60365)
308 - 75 Queens Wharf Road
Toronto, Ontario
The Largest 1Br Floor Plan (590 Sq Ft) Available In The Building. Bright Southwest Facing Corner Suite That Comes With Parking And Locker!! Apartment With Top Of The Line Finishes. Great Location: Walk To Transit, Banks, Restaurants & Supermarkets. 1 Min Away From The Flagship Loblaws At Lakeshore & Bathurst. Amazing Building Amenities That Include Indoor Pool, Rooftop Patio, Party Room, Basketball Court, & Gym. Minutes From Waterfront Cycling Trails, Stackt Market, and amazing nightlife on King West. (id:60365)
2905 - 100 Dalhousie Street
Toronto, Ontario
Welcome To Social By Pemberton Group, A 52 Storey High-Rise Tower W/ Luxurious Finishes & Breathtaking Views In The Heart Of Toronto, Corner Of Dundas + Church. Steps To Public Transit, Boutique Shops, Restaurants, University & Cinemas! 14,000Sf Space Of Indoor & Outdoor Amenities Include: Fitness Centre, Yoga Room, Steam Room, Sauna, Party Room, Barbeques +More! Unit Features 1 Bed, 1 Bath W/ Balcony. East Exposure. (id:60365)
41 Lawnview Drive
Toronto, Ontario
Bright & Spacious Basement Apartment in Prestigious Neighbourhood. Located in an exclusive area surrounded by large custom homes, this beautifully finished basement apartment offers privacy, comfort, and natural light for a healthy atmosphere. Approximately 1,000-1,500 sq.ft. of open-concept living with a private, separate entrance and large above-grade windows for a bright, uplifting environment. Features include: modern kitchen with breakfast bar, generous living and dining area, two oversized bedrooms, and a contemporary full bathroom. Excellent layout for professionals or couples seeking a peaceful, upscale setting. Prime location - walk to TTC and just 8-minute drive to Finch or Bayview subway stations. Safe, quiet neighbourhood close to parks, Bayview Village, and major routes. Non-smoking, well-maintained property. Immediate occupancy available. (id:60365)
613 - 840 St Clair Avenue W
Toronto, Ontario
Over $30,000 in builder upgrades! Upgraded tiles, back splash, cabinetry in the kitchen. Builder upgraded pantry installed. Both bathrooms have upgraded vanities. Pot lights and upgraded flooring installed. Beautiful 2 bedroom 2 bath unit in the boutique building Eight Forty. Unit features a useable floor plan and lots of natural light. Conveniently located on the St Clair streetcar line for easy access to St Clair West station. Steps away from restaurants along Ossington (id:60365)
197 Strachan Street
Port Hope, Ontario
This gorgeous Brick And Stone 3 Year Old 4 Bedroom,4 Bathroom Double Car Garage Home Situated In Sought After Lakeside Village Of Port Hope. Approximately 3300 Sq Ft, Over 50K In Upgrades. Steps To Port Hope Golf And Country Club, Lake Ontario And Minutes To All Amenities and Hwy401, Stunning Kitchen With Quartz Counter Tops, Island Breakfast Bar, S/S Appliances Including Wall Oven and Microwave, Pantry Cupboard, And Is Overlooking to the Family Room. Large Dining Room with Double Door Walk-Out to the Porch. Primary Bedroom has His/Her Closet and 5 Pc Ensuite with Soaker Tub, Main Floor Laundry With Closet, Cupboard And Garage Access. Large Terrace With Gas and Water Line for All Your Summer Bbqs. Approximately 4 Years Remaining Tarion Warranty. (id:60365)
48 Rockcliffe Drive
Kitchener, Ontario
Gorgeous 3-bedroom townhome in Huron Woods. This clean and meticulously maintained home features hardwood and ceramic flooring on the main level, bright sliders to a deck, and a private, well-kept backyard. The professionally finished basement offers a comfortable rec room with a 3-piece bathroom, complementing the additional bathrooms on the main and upper levels - 3 baths total, one on each floor for ultimate convenience. Move-in ready with all furniture included in the lease.Located in the family-friendly community of Huron Woods, this home is steps to parks and playgrounds, and close to an excellent selection of schools including public, Christian, and other faith-based options. Enjoy easy access to shopping, transit, and community amenities while living in one of the most desirable neighbourhoods in Huron Woods Cambridge. Ideal for professionals or families seeking a stylish, turnkey leasing opportunity. Some images are virtually staged. (id:60365)
3 - 1380 South Service Road
Hamilton, Ontario
Buy a Bubble Franchise, Amazing Location!! Absolutely Profitable Business Opportunity At The Busiest Location. Turnkey Franchise Restaurant For Sale! Modern Restaurant With All New Appliances, Endless Opportunities To Grow The Business Further! CoCo Fresh Tea & Juice franchise is a massive global bubble tea brand, founded in Taiwan in 1997, with over 6,000 locations across Asia, Australia, North America (US/Canada), Europe, and Peru, offering comprehensive support for franchisees to tap into the booming beverage market with its proven system and popular drinks. Training Is Available For The New Owner! Long-Term lease available in a Busy Plaza. Fully Furnished With 20 Seats. Restaurant Re-Branded with Landlords Approval. 2 Washrooms + All Equipment Included. Rent, Tmi & Hst Is $6,212.52/ Month. *Great Signage & Exposure with front and back. (id:60365)
13 - 314 Equestrian Way
Cambridge, Ontario
Welcome to this modern style beautiful 3 bedroom plus Den with lots of upgrades and ready to move-in town. This 3-bedroom with Den on main-floor and 4-bathroom home offers a great value to your family! Main floor offers a Den which can be utilized as home office or entertainment room with powder room. 2nd floor is complete open concept style from the Kitchen that includes an eat-in area, hard countertops, lots of cabinets, stunning island, upgraded SS appliances, decent living room and additional powder room. 3rd floor offers Primary bedroom with upgraded En-suite and walk-in closest along with 2 other decent sized bedrooms. Beautiful exterior makes it looking more attractive. Amenities, highway and schools are closed by. Do not miss it!! (id:60365)
136 Raftis Street
Wellington North, Ontario
New (barely lived in) detached home in a quiet family Neighbourhood. Double door entry to practical floor-plan with 9ft smooth ceilings, upgraded 8ft tall interior doors, upgraded hardwood floor, separate living, dining, & family room with fireplace. The kitchen offers quartz stone countertops and brand new stainless steel appliances. The Primary and 2nd bedroom have private ensuite bathrooms and walk-in closets. The 3rd & 4th bedroom share a Jack-n-Jill bathroom. Convenient 2nd floor laundry room, upgraded smooth ceilings throughout, direct indoor access to double car garage, and walk-out to backyard (once finished by builder). Enjoy Arthur's small community charm while being else to schools, grocery, eateries, other shops, and main road (Fergus 15 mins, Orangeville 25 mins, Guelph 40 mins, Brampton 60 mins). (id:60365)
15 Sun Haven Lane
Thorold, Ontario
Welcome to 15 Sun Haven Lane, Thorold! Discover this beautiful modern home in one of Thorold's most desirable 2-year-new family-oriented communities. Perfectly situated in a growing neighbourhood filled with young families, parks, and playgrounds, this property offers the ideal balance of comfort, style, and convenience. Property Highlights: Bright, open-concept main floor with large windows bringing in natural light. Modern kitchen with upgraded finishes, perfect for family gatherings. Spacious bedrooms designed for comfort and privacy. Contemporary bathrooms with stylish fixtures. Backyard ideal for entertaining or enjoying quiet evenings. Neighbourhood Features: This sought-after development is only two years new, creating a welcoming environment of new homes, young families, and a strong sense of community. With schools, shopping, green spaces, and easy highway access nearby, Thorold continues to be one of Niagaras fastest-growing residential hubs. Whether you're a first-time buyer, a growing family, or an investor looking for a property in a thriving community, 15 Sun Haven Lane is the perfect place to call home. (id:60365)

