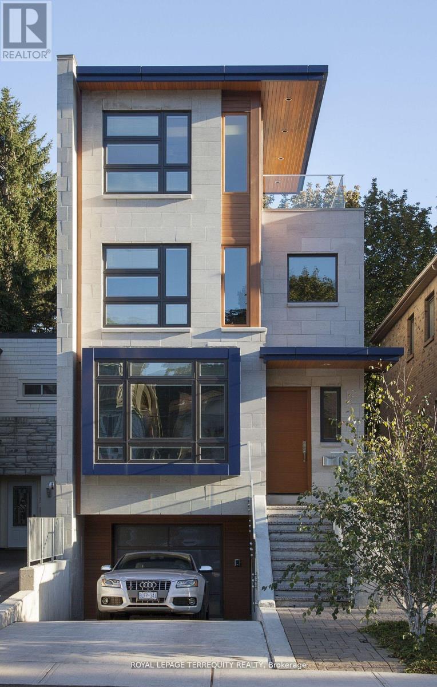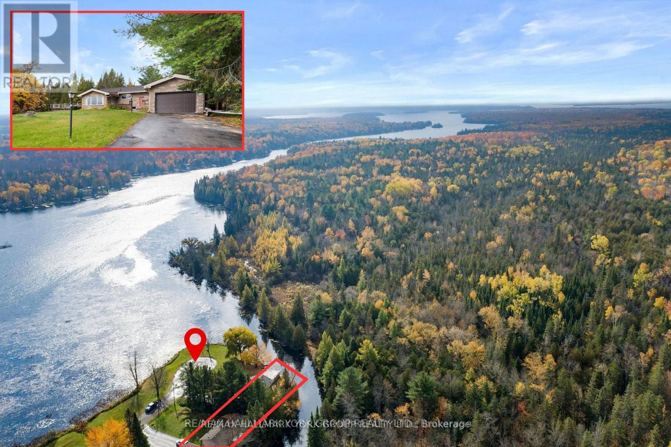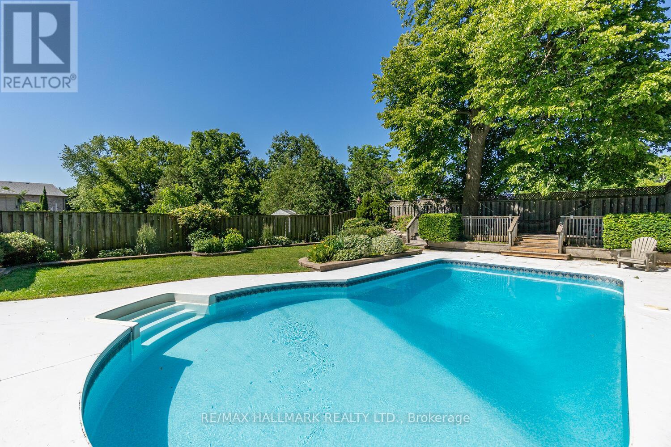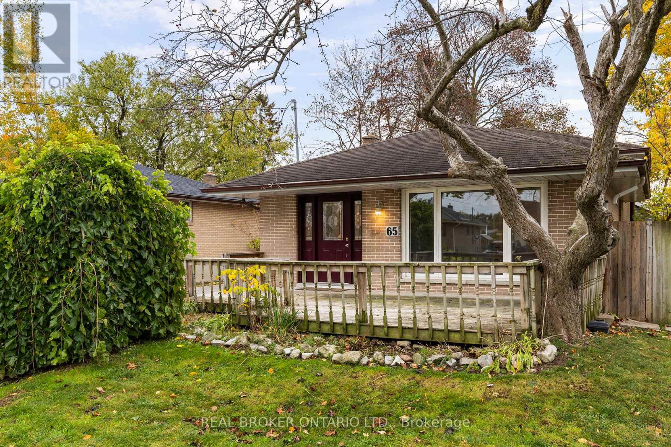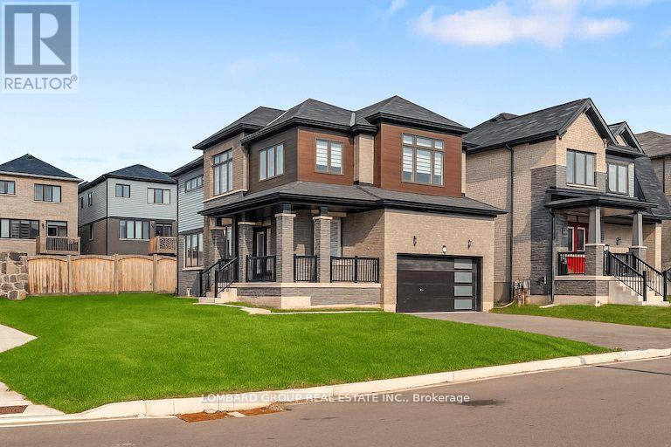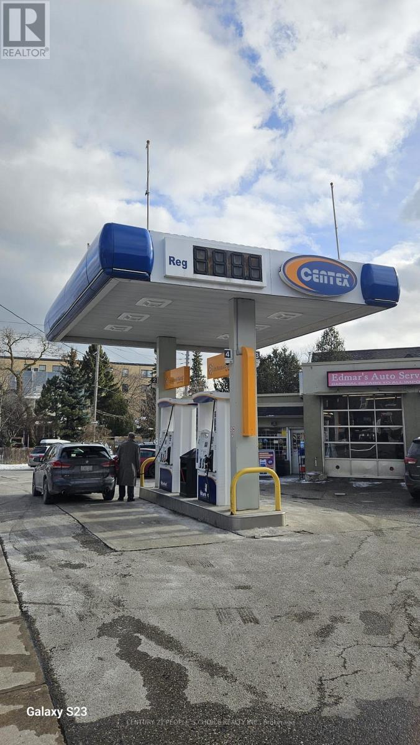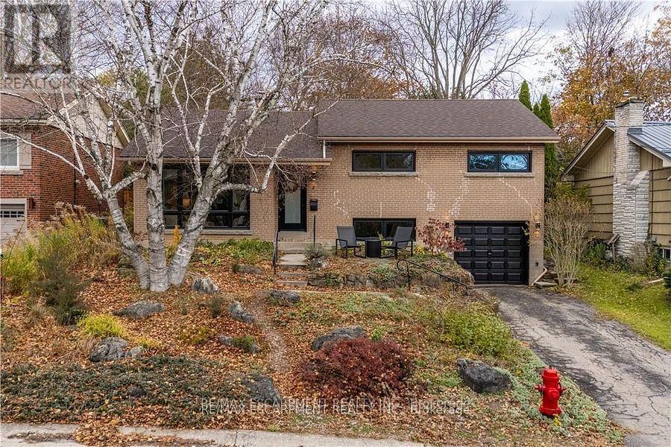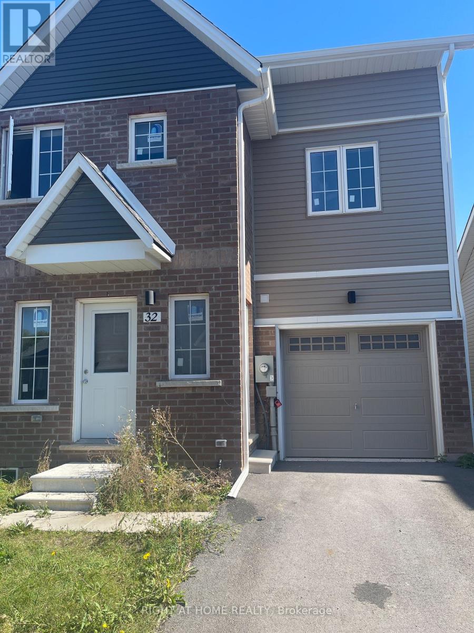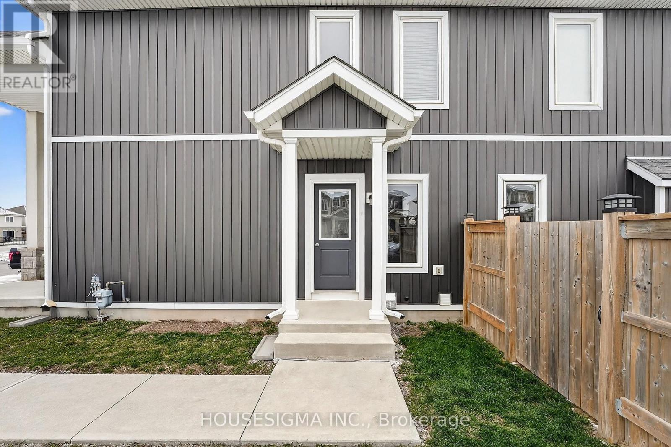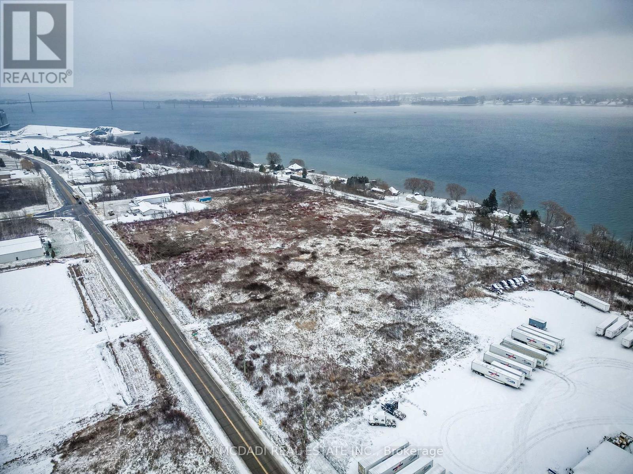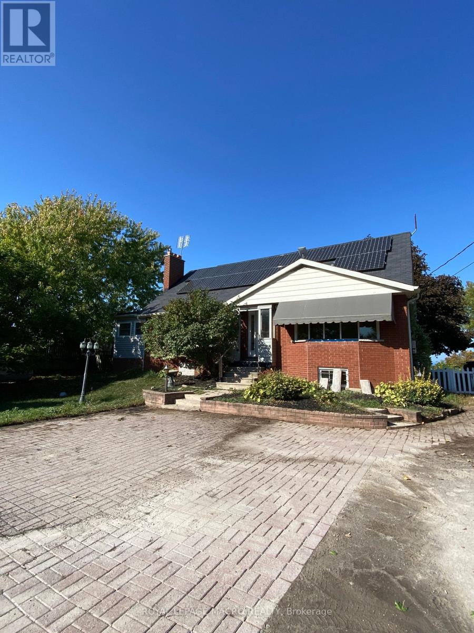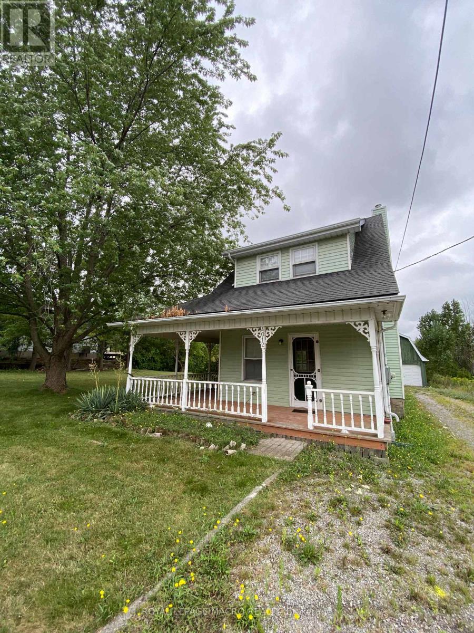317 Keewatin Avenue
Toronto, Ontario
Outstanding architect-designed-and-built home on 4 levels includes a central atrium and an airy 3rd floor Primary suite with 2 decks, a sitting room, skylights, built-ins and a 6-piece bathroom with heated floors. The open floor plan is flooded with natural light and the Pella windows are equipped with built-in blinds. Stainless steel ceiling fans in the high ceilings complement the contemporary design of the floating staircases and the functionality of the dual HVAC. The second floor boasts a unique workstation/storage unit with generous cupboards and a large countertop overlooking the dining room and its glass block feature, as well as the laundry room, 3 bedrooms and 2 full bathrooms, one of them ensuite. The Binns galley kitchen and dining room overlook the main floor family room with its wood burning fireplace and walk-out to the deep wooded lot. The recreation room or 5th bedroom also has a walk-out to the garden as well as a 3-piece bathroom. There is direct access to the garage and a separate front entrance on this floor. Located on a quiet, neighbourly, dead-end street in an eminently walkable area, there are three parking spaces. Motivated seller. (id:60365)
102 Albert Street
Kawartha Lakes, Ontario
A Rare Opportunity With a $700,000 Vendor Take-Back Mortgage Available at an Attractive 0% Interest Rate for a Term of Two (2) Years. Welcome to Your Paradise! This Remarkable 3-Bed Waterfront Bungalow Is Nestled Along the Stunning Gull River, With Direct Access to the Picturesque Balsam Lake in Kawartha Lakes. Located in the Charming Town of Coboconk (Coby), This Property Is Situated in the Heart of Cottage Country & Offers Convenient Access to Highway 35 Making It a Mere 1.5-Hour Drive From Toronto. Prepare to Be Captivated by the Mesmerizing Water Views That Greet You From Almost Every Room in This Delightful Home. Step Out Onto the Expansive Deck, Overlooking the Tranquil Gull River, and Immerse Yourself in the Beauty of Nature. Enjoy the Convenience of Sandy Swimming and Excellent Fishing Opportunities Right From Your Private Dock. With Its Superb Location, This Property Presents an Exceptional Opportunity for Short-Term Rentals, Offering the Potential for Additional Income. Privacy Is Paramount in This Haven, Allowing You to Relish the Serenity and Seclusion This Waterfront Retreat Provides. The Boathouse Is a True Gem, Accommodating Two Fishing Boats or One Large Boat, Allowing You to Effortlessly Explore the Waters at Your Leisure. Privacy Is Paramount in This Haven, Allowing You to Relish in the Serenity and Seclusion That This Waterfront Retreat Provides. Create Memories That Will Last a Lifetime and Indulge in the Countless Recreational Activities That Await You. (id:60365)
36 Megan Avenue
Toronto, Ontario
Welcome to this well-maintained 4-level detached backsplit offering a bright, open layout and a resort-style backyard. The open-concept, updated kitchen features a large centre island and flows seamlessly into the main living space-perfect for families and entertaining. Three comfortable bedrooms are complemented by refreshed, updated bathrooms. The family room walks out to a private yard backing onto Megan Park with only one neighbour. Enjoy an inground pool, a gazebo with a hot tub, and multiple areas to relax and unwind-true cottage vibes at home! The sunroom, with garage access and a side entrance, adds versatility for work, hobbies, or guests. Finished basement includes a laundry room, cold room, and generous crawl-space storage. All this just minutes from the beach, Rouge River Valley trails, and the GO Train. A must see! (id:60365)
65 Ottaway Avenue
Barrie, Ontario
Legal Duplex with Secondary Garden Suite - Prime Investment in BarrieWelcome to this exceptional legal duplex with an additional secondary garden suite, located in one of Barrie's most mature and desirable neighbourhoods. This versatile property offers a rare opportunity for both investors and families alike.For investors, this home is a true income generator with multiple self-contained units that can deliver strong rental returns. For families, it's the perfect chance to live in the spacious main unit while renting out the additional suites-helping to offset your mortgage and enjoy significantly lower carrying costs.This charming bungalow sits on a generous lot and is ideally positioned close to major highways, top-rated schools, public transit, and shopping, making it convenient for tenants and owners alike. The surrounding neighbourhood is quiet, family-friendly, and well-established, offering the best of suburban living with easy access to everything Barrie has to offer.Whether you're looking for a smart investment or a home that helps pay for itself, this property checks all the boxes. (id:60365)
122 Sundin Drive
Haldimand, Ontario
Gorgeous Corner lot detached home in the master-planned Empire Avalon Community at 122 Sundin Dr, Caledonia! This2023- built home features 4 bedrooms and 3 baths, a large porch, and oversized windows that fill the home with natural sunlight all day. Enjoy a gourmet kitchen with gas stove and granite countertops, 9 - ft ceilings on the main floor, and high ceilings in two second -floor bedrooms. The driveway has no sidewalk, providing plenty of parking space, and the unspoiled basement is ready to be finished to your liking. Located just a 5-mintues walk to the Grand River and trails, with a new school in the community and surrounded by green space, this home is only 5 minutes from Hamilton and 10 minutes from Hamilton International Airport. A must-see property that perfectly combines style, comfort, and convenience! (id:60365)
260 Vaughan Road
Toronto, Ontario
Very Profitable Centex Gas Station Business in a busy area of Toronto DT, Ontario. This family-oriented business offers a great opportunity with modern Wayne pumps providing all gasoline grades. Located in a high-density area with excellent road exposure, the station generates approximately $3.6 million in annual gas (very attractive fuel contract) volume. Yearly Inside revenue between $500K to $550K includes 30-35% from grocery sales (35%), 30-35% from tobacco, including vape (17%) and 25-30% beer/wine. Avg. 8% in lotto commissions. Additional revenue of ATM, Bitcoin, and Air-Pump. Most attractive low rent of $4522 per month (incl. TMI+HST) with 20 Yrs long lease available. Fuel Contract is of 10 Yrs with option to renew (id:60365)
7 Glenmorris Drive
Hamilton, Ontario
Welcome to 7 Glenmorris Drive, perfectly situated in one of Dundas's most sought-after neighbourhoods. Surrounded by mature trees, quiet streets, and scenic escarpment views, this area offers the ideal blend of small-town charm and modern convenience. Enjoy nearby parks, toprated schools, trails, and the vibrant shops and cafés of Downtown Dundas-all just minutes away. This solid-brick, spacious sidesplit has been fully renovated, showcasing a bright and contemporary modern design. The home features all-new windows and a stunning custom kitchen with sleek tile flooring, plenty of natural light, with a mix of refinished original hardwood floors and stylish finishes that make it the heart of the home. Upstairs you'll find three comfortable bedrooms, a spacious master bedroom, and a large four-piece bathroom with a beautifully tiled, custom walk-in shower. Step outside to a beautifully landscaped backyard featuring a wrap-around concrete patio-perfect for entertaining family and friends or relaxing on quiet evenings. With its modern updates, solid construction, and fantastic location, it's time to call this beautiful home yours! (id:60365)
32 Waterleaf Trail
Welland, Ontario
For Lease. Townhome in the Gated area in Welland. 9ft ceiling on Main floor, beautiful open concept layout, spacious living/dining room. features Primary Bedroom, with closet and Large window. 4 pc En Suite, Laundry on The main floor. 2 Additional bedrooms, second 4 pc bath on the second Floor. Easy access to highway 406 and Niagara college ,close to amenities banks, restaurants, Seaway Mall and many more. (id:60365)
14 Lamb (Lower Level) Crescent
Thorold, Ontario
Experience refined living in this fully finished, elegantly renovated 2-bedroom, 1-bath suite. Thoughtfully designed with high-end finishes, this private residence features spacious bedrooms, a beautifully updated bathroom, and the convenience of in-suite laundry. Enjoy the warmth and ambiance of a cozy gas fireplace, your own separate entrance, and an exclusive parking space. A perfect blend of comfort, style, and privacy. ***AAA Tenants Job letter , Credit report, References **** (id:60365)
00 County Road 2
Edwardsburgh/cardinal, Ontario
A rare opportunity to acquire 11.38 acres of high-exposure MBP-zoned industrial land in one of Eastern Ontario's most strategic logistics corridors. Positioned directly across from the 600,000 sq ft Giant Tiger Distribution Centre (major 24/7 transport traffic) and seconds from Highway 401 & Highway 416, this site offers exceptional visibility, access, and long-term industrial utility. Zoning - MBP (Business Park Industrial). One of the most flexible industrial designations in the region. Allows dozens of commercial/industrial uses, including: Fuel / card-lock & transport depot Warehouse, distribution, industrial facility, Heavy equipment sales & rental, Contractor yard & commercial storage Equipment rental outlet Vehicle sales & service centre Self-storage facility R&D, microbrewery, service outlet Waste recycling, wholesale establishment...and many others. Site Features Flat, clear, low site-prep costs Broad frontage & clean rectangular layout Hydro available Private water & septic (standard for industrial zones) surrounded by established industrial operators. Investment Advantage Comparable industrial land trades indicate value in the ~$3.8M-$4.0M range Priced at $3,389,000 for a fast, clean transaction strategic pricing creates instant value. Irreplaceable position within a major transport corridor Explosive daily truck flow driven by Giant Tiger + 401/416 interchange Primed for logistics, fuel operators, industrial developers, and U.S. expansion buyers Strong long-term land-banking asset in an established industrial district. Ideal End Users: Fuel companies, Trucking & logistics fleets, Cross-border operators , Equipment rental companies, Industrial developers, Contractor-based businesses ,Land bankers, U.S. firms expanding into Ontario. This is one of the region's most flexible and strategically positioned industrial parcels -offered at a price point rarely available for MBP land of this size and exposure. (id:60365)
805 Ridge Road
Hamilton, Ontario
Live along the Niagara Escarpment and enjoy stunning year-round views from your own backyard oasis. Offering a serene, country-like setting without sacrificing proximity to everyday amenities, this 4-bedroom, 2-bathroom home delivers the best of both worlds. Inside, the main floor features a spacious layout with an additional living area and two convenient ground-floor bedrooms. Upstairs, you'll find two generously sized bedrooms and a second full bathroom, providing plenty of room for growing households or guests. The expansive unfinished basement offers exceptional storage space, more than enough to meet all your needs. This home truly blends comfort, space, and scenery. (id:60365)
4012 Mountain Road
Lincoln, Ontario
This charming 2-bedroom + den home offers plenty of character and comfort, starting with a welcoming wrap-around porch, perfect for enjoying your morning coffee and summer evenings. The large backyard includes an additional patio area ideal for entertaining or relaxing outdoors. Inside, the bright dining room and cozy front living area create an inviting main floor, complemented by a kitchen with ample storage space. The second floor features two comfortable bedrooms and a full bathroom, while the upper-level den provides a versatile bonus space that can serve as an office, guest room, or additional bedroom. Located just moments from the charming downtown and nestled in the heart of wine country, this home offers both lifestyle and convenience. Please note: Garage not included. (id:60365)

