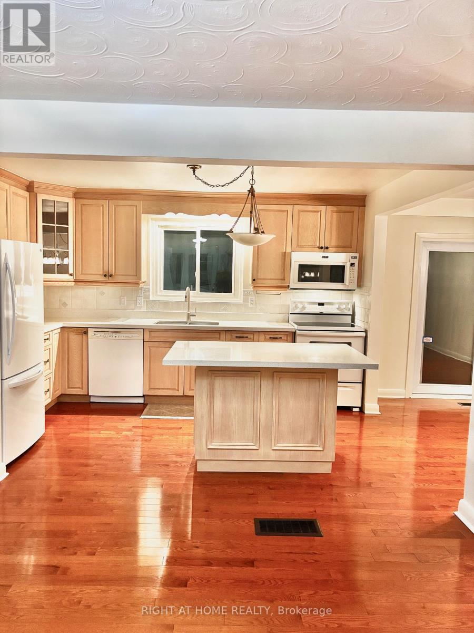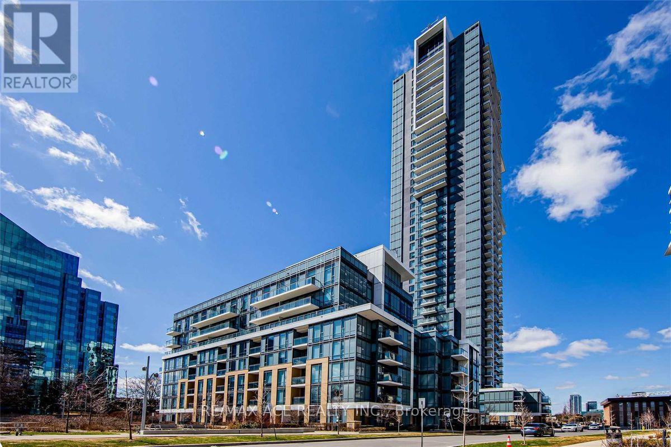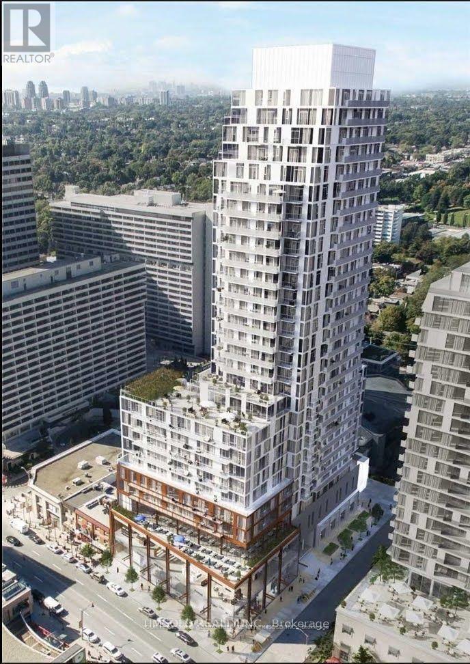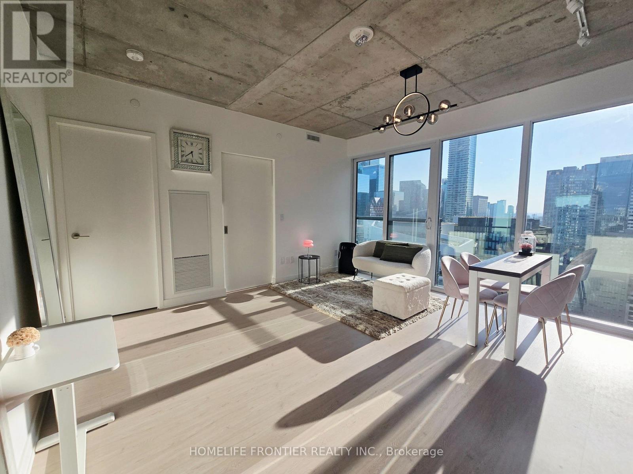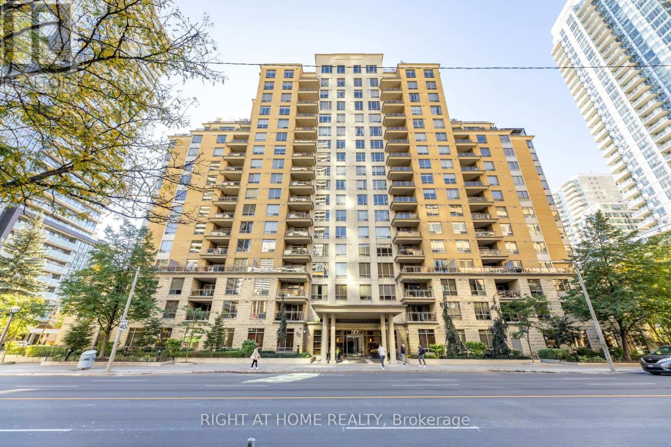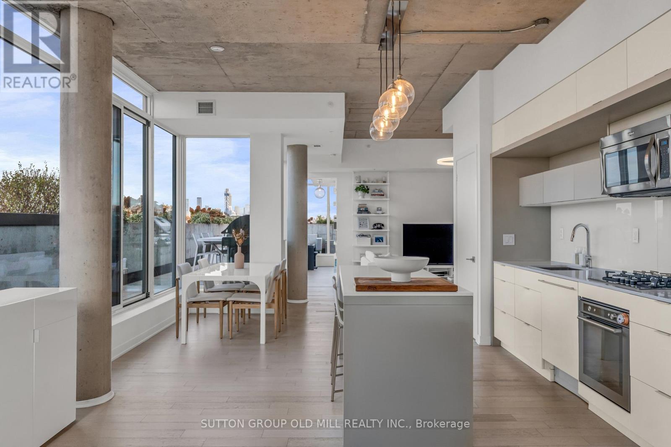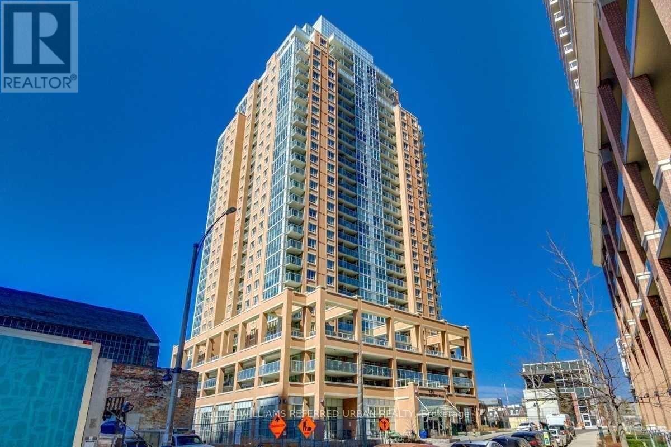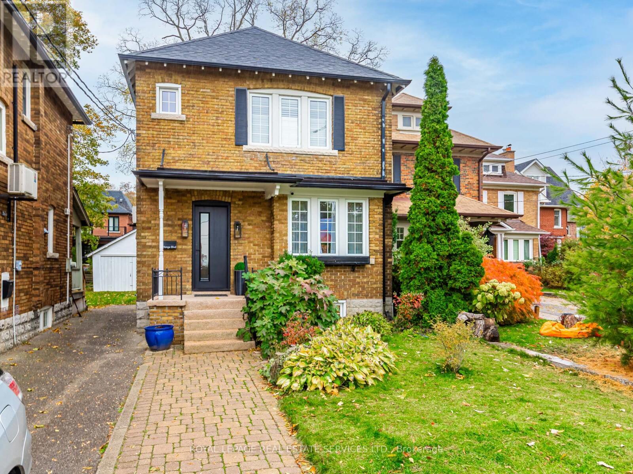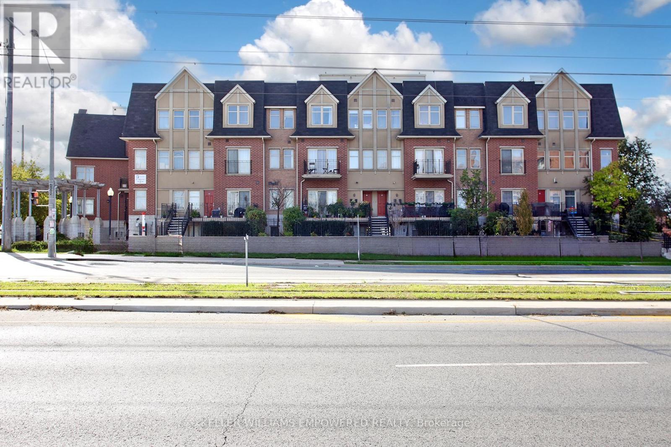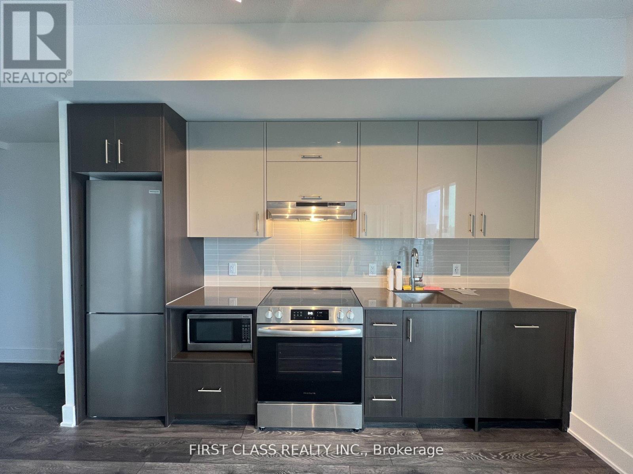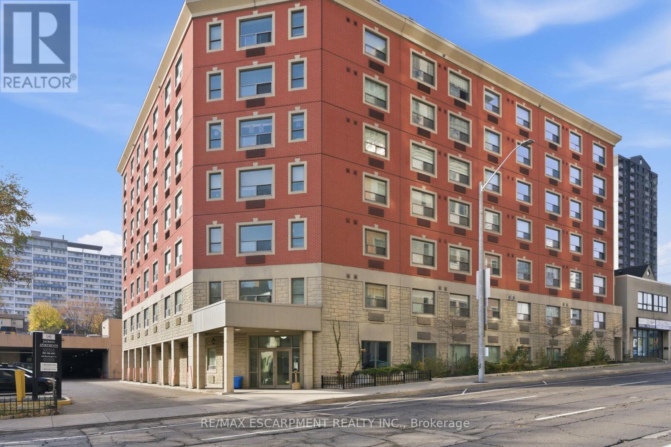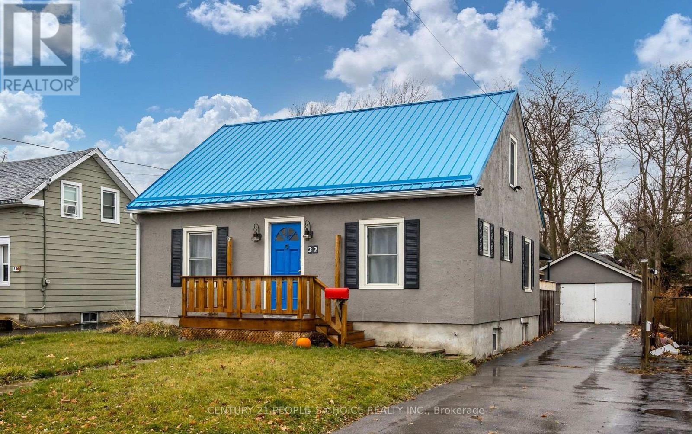130 Cultra Square
Toronto, Ontario
Welcome to 130 Cultra Sq, Toronto - Main Floor Apartment. Discover this beautifully maintained 2-bedroom main-floor unit in a quiet, family-friendly neighbourhood. The home features a luxurious modern kitchen, complete with quality finishes and plenty of storage, and offers a walkout to a spacious private deck-perfect for relaxing or entertaining. Enjoy a bright and airy open-concept living and dining area, ideal for both day-to-day living and hosting guests. Both bedrooms are generously sized and have huge closets, offering comfort and versatility for a family or working professionals. Additional highlights include:1 dedicated parking spot; Transit-friendly location with excellent TTC access. Close to amenities, schools, parks, and shopping. Very clean and well-maintained unit. Move into a space that offers comfort, convenience, and pride of living. (id:60365)
2608 - 55 Ann O'reilly Road
Toronto, Ontario
Stunning South & West Views from the 26th Floor! Welcome to ALO & Parkside at Atria, where modern living meets unmatched convenience! Perfectly situated near Hwy 404/401/DVP and just minutes from Sheppard Subway Station, this prime North York location puts everything at your doorstep-TTC, Fairview Mall, top-rated schools, parks, the public library, and a bustling community centre. his stunning corner suite offers one of the largest wrap-around balconies in the building, showcasing breathtaking southwest city views and all-day natural light. The thoughtfully designed open-concept layout features a bright and spacious living and dining area, complemented by a modern kitchen equipped with stainless steel appliances. Recently fully renovated, the unit shines with brand new flooring, fresh paint, and updated plumbing throughout-making it truly move-in ready. The primary bedroom includes a private 3-piece ensuite, while the second bedroom boasts an oversized window with unobstructed views. Residents enjoy a fantastic array of amenities, including a Fitness Centre, Theatre Room, Billiards Room, Party Room with Large Kitchen, Exercise Room, Hot Tub, and 24-Hour Security & Concierge. (id:60365)
907 - 33 Helendale Avenue
Toronto, Ontario
Welcome to Whitehaus Condos, Conveniently Located on Yonge/Eglinton subway station. This 2 Bedroom 2 Washroom Suite Features An Open Concept Layout With Floor To Ceiling Windows. Modern Kitchen W/Centre Island & Integrated Appliances. Great Amenities including Fitness Center, Event Kitchen, Artist Lounge, Games Area & Beautiful Garden Terrace, 24 Hr Concierge. Great Schools, Stores, Restaurants, Parks, LRT Under Construction; Soon To Be City's Most Reliable Location to connect East & West end of GTA. (id:60365)
3004 - 65 Mutual Street
Toronto, Ontario
Looking for a newly completed unit? Looking for a best-priced 3-bedroom in all of downtown? Introducing an incredible opportunity to own a stunning 3-bedroom unit well below pre-construction prices! Enjoy breathtaking southwest views of both the lake and the entire downtown skyline. Have you ever seen a downtown 3-bedroom unit with windows in every room? Located in a luxury building with no studio units, it offers a peaceful and elegant atmosphere, enhanced by a well-trained concierge team. Top-tier amenities include a yoga room, fitness centre, boardroom, meeting room, and a beautifully landscaped outdoor garden perfect for professional couples or parents with children attending university downtown. An unmatched opportunity for investors as well! Low maintenance fees are just the cherry on top. TMU1 minutes, U of T 15minutes on foot, including George Brown &OCAD, this condo is the best location for university students!! Are you an investor? For sure, you can receive $4,000 more!! Act quickly top units don't stay on the market for long! (id:60365)
813 - 123 Eglinton Avenue E
Toronto, Ontario
Rare Opportunity in Prime Midtown Toronto Eglinton Place by Tridel. Welcome to Eglinton Place, an elegant and well-managed building by renowned developer Tridel, ideally located in the highly sought-after Mount Pleasant West community just steps from Yonge & Eglinton. This spacious and functional 1-bedroom + den, 1-bathroom unit with parking offers 817 sq. ft. of well-designed living space (as per MPAC). The open-concept layout features laminate flooring throughout, a bright and generously sized primary bedroom with ample closet space, and a versatile den with double doors and a closet perfect for use as a second bedroom, home office, gym, or nursery. The open-concept kitchen flows seamlessly into the dining and living areas, ideal for both daily living and entertaining. Additional upgrades include fresh paint, brand-new washer & dryer, and a new stove, making this move-in ready unit even more attractive. Building amenities include: 24-hour concierge, Gym & outdoor pool, Party/meeting rooms, Guest suites, Visitor parking, beautifully landscaped private courtyard with outdoor dining areas and BBQs. Located just minutes from top-tier amenities, including Loblaws, Farm Boy, No Frills, schools, parks, and a wide selection of restaurants, cafes, and shops. Enjoy unparalleled access to public transit, including the TTC and Eglinton subway station, all within walking distance. With a Walk Score of 98 and a Transit Score of 90, this location offers exceptional urban convenience. Don't miss your chance to live in one of Midtown Toronto's most desirable addresses! (id:60365)
601 - 130 Rusholme Road
Toronto, Ontario
Rarely offered and undeniably one of a kind. This sub-penthouse corner suite at the IT Lofts redefines indoor-outdoor living with an expansive 645-square-foot wraparound terrace that feels more like a private backyard in the sky. Framed by uninterrupted treetop and skyline views, this sun-drenched residence delivers the privacy and serenity of a home - without the maintenance. Spanning over 1,250 square feet, the layout is beautifully balanced for both entertaining and everyday living. Floor-to-ceiling windows wrap the suite in light, accentuating the brushed oak floors, exposed concrete ceilings, and minimalist design aesthetic. The sleek, open-concept kitchen features integrated appliances, a gas cooktop, and an oversized island that makes cooking - or cocktails - a social event of its own. Each of the two bedrooms enjoys its own ensuite, offering the ideal split-bedroom plan for privacy and the primary bedroom boasts two walk-in closets. A discreet powder room serves guests, while the second bedroom doubles as a bright, inspiring home office for those who work - or create - from home. Outside, the terrace steals the show. Designed for true outdoor living, it features a direct gas line for BBQs, lush landscaping, and ample space for dining, lounging, and entertaining under the open sky. It's the kind of space rarely found in the city - expansive, private, and endlessly inviting. Set within a quiet seven-storey boutique building that occupies one of College West's most vibrant pockets, this home blends urban sophistication with neighbourhood charm. Walk to the cafés, restaurants, and shops of Little Italy, Dufferin Grove, and Ossington - or stay in and watch the sunset from your terrace. Welcome to 130 Rusholme, Suite 601 - where contemporary design meets effortless luxury. Welcome Home. For additional pics, virtual tour and floor plan check out: www.130Rusholme.com (id:60365)
2704 - 125 Western Battery Road
Toronto, Ontario
Luxurious Condo By Plazacorp In Trendy Liberty Village! Spacious One Bedroom + Den! Sunny East Panoramic View Of CN Tower! Laminate Flooring Thru-Out, Quartz Kitchen Countertop, Stainless Steel Appliances! 24 Hour Concierge, Great Facilities! Steps To Metro, Banks, Restaurants, CNE And Lakefront! (id:60365)
Lower - 61 Yonge Boulevard
Toronto, Ontario
Be The First To Live In This Brand New, Never Before Occupied Lower Level Suite At 61 Yonge Blvd. Beautifully Finished Unit Offers A Full Kitchen With New Stainless Steel Appliances Including A Dishwasher, Plus Convenient In-Suite Laundry With Combo Washer/Dryer. Spacious Bedroom Includes A Walk-In Closet And Hardwood Flooring Continues Throughout, Creating A Warm And Contemporary Feel. Separate Private Entrance Provides Added Privacy. Utilities Are All Included: Heat, Hydro And Water Offering Exceptional Value And Convenience. Located In Prestigious Lawrence Park North Neighbourhood, Just Steps To Transit, Top Rated Schools, Boutiques And Restaurants. Dog Friendly Property. Perfect Blend Of Comfort, Style And Location. Parking is available (id:60365)
109 - 1837 Eglinton Avenue E
Toronto, Ontario
ATTENTION all first time homebuyers, investors, empty nesters!!! This bungalow style end unit townhouse is conveniently located in Victoria Village just steps away from the new LRT transit line! This 2 bed, 2 bath unit has a very functional open concept layout with a spacious and private terrace for your outdoor enjoyment and entertaining. Large windows in the main area overlooking the outdoor patio, providing plenty of natural daylight and California Shutters for the added privacy. Master Bedroom features a walk-in closet and ensuite bathroom. Stair access to your underground parking spot and locker is just a few short steps away from the unit. Underground visitor parking available for your guests. Easy access and close proximity to DVP, Malls, schools, restaurants, places of worship and just minutes from downtown! (id:60365)
1815 - 188 Fairview Mall Drive
Toronto, Ontario
Ready to move in anytime! Welcome to Verde Condo. One parking and one locker available! A 2 bed 2 full size washroom unit with laminate Flooring Throughout & 9' Ceiling and Floor To Ceiling Windows with unobstructed view to the South West and 2 Large Balconies over 200 sq ft!!! Modern Kitchen And Quartz Countertop. Amenities To Include a Party Room With a Bar Area, Lounge And Meeting Room. Steps To Fairview Mall, Ttc, Subway, Hwy 404/401/Dvp, Library, Cineplex Theatres, Shopping & Restaurants. Verde condo has a prime location, just steps away from TTC subway station and only a 1-minute drive from the 404 and 401 highways, making it convenient for your daily commute.1 Parking & 1 Locker Included. (id:60365)
101 - 149 Main Street W
Hamilton, Ontario
This bright two-bedroom, 1 bathroom apartment offers convenience and lifestyle in downtown Hamilton. The unit features stainless steel appliances and tasteful finishes. Just a short walk to McMaster's Downtown Centre, the Farmers' Market, the TD Coliseum, and endless dining options. Transit and the GO Station are very close by; ideal for students and professionals looking to stay connected to school, food, entertainment, and Hamilton's vibrant core. Paid parking available. RSA. (id:60365)
22 Parker Street
Belleville, Ontario
Great 3BR family home on a huge lot, Three bedroom home with a great in town location close to Albert College. Many updates over the years including central air, furnace, partial steel roof, eavestroughs and extra insulation. Relax in the extra deep backyard, which backs on to a retirement community. Conveniently located on the bus line with only one short bus ride away from Loyalist College and a short walk away from amenities! Perfectly Situated in the thriving Belleville market. (id:60365)

