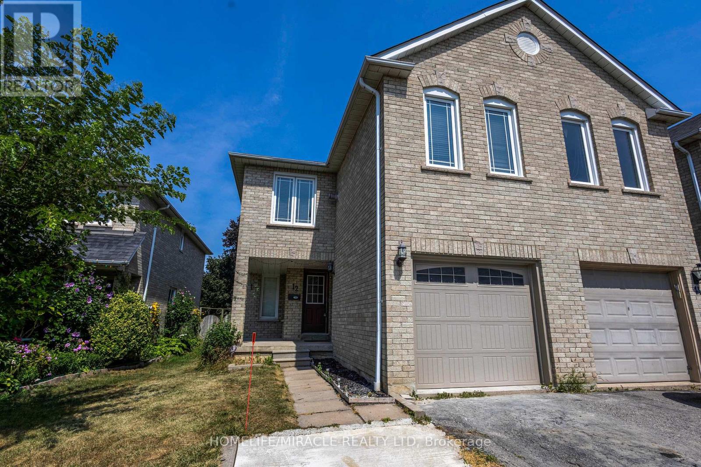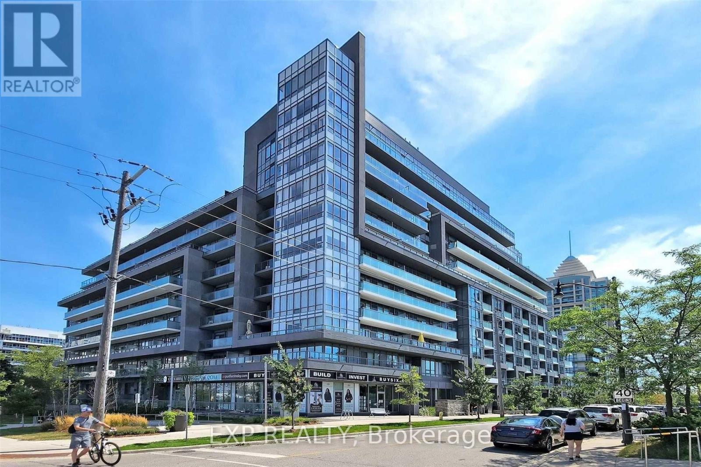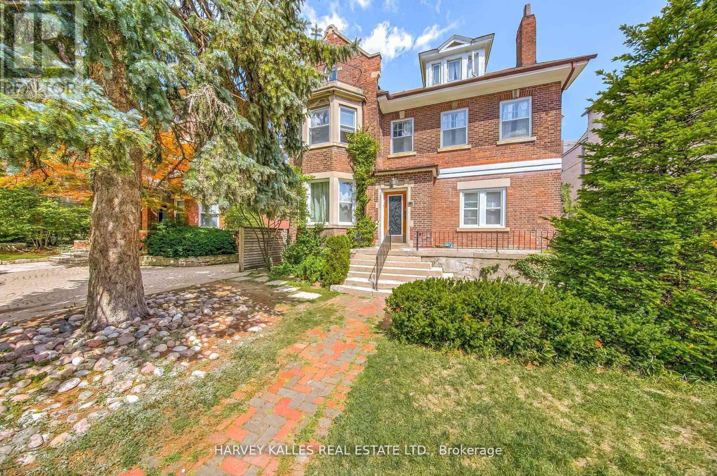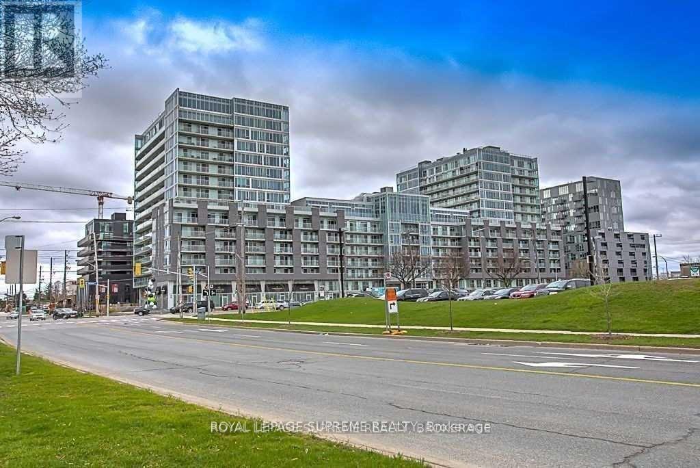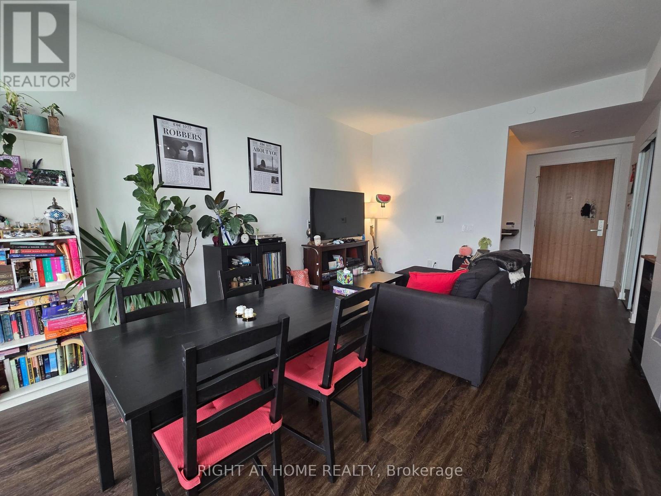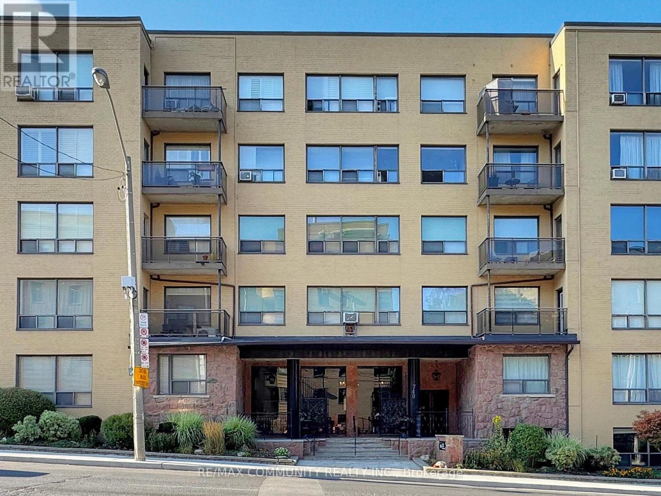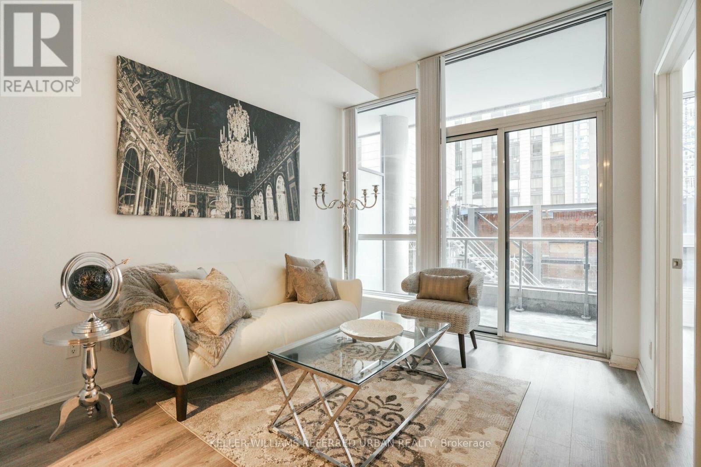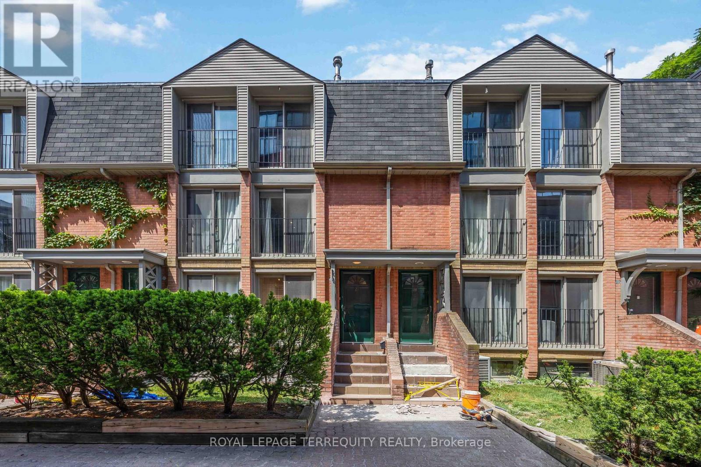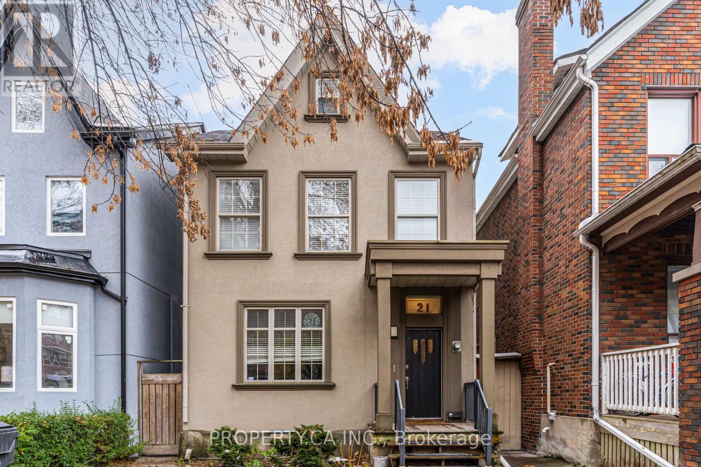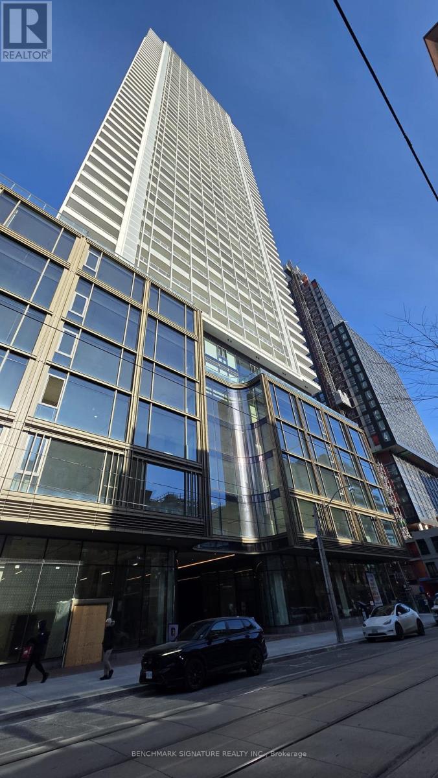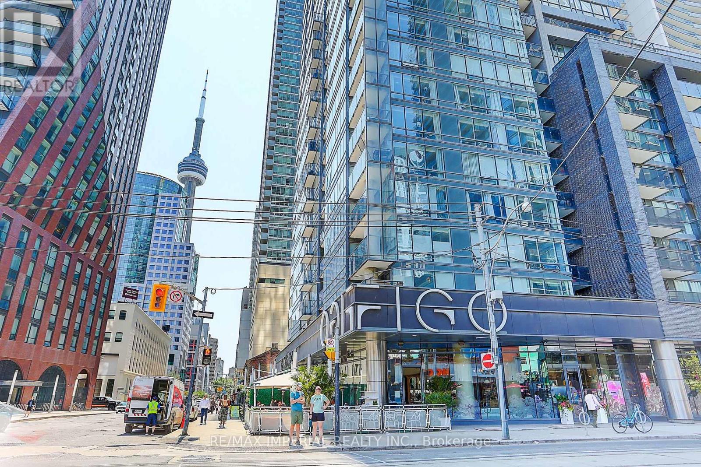Lower - 12 Gill Crescent
Ajax, Ontario
Welcome to this bright and spacious lower-level living space, offering a comfortable bedroom, a modern three-piece bathroom, and a cozy living area perfect for relaxing at home. Enjoy the convenience of in-suite private laundry and a separate entrance for added privacy. Utilities are 30% shared, and the unit includes one dedicated driveway parking space, located directly in front of the main entrance for easy access. This well-maintained suite is ideal for a quiet, responsible tenant looking for comfort and convenience in a family-friendly neighborhood. (id:60365)
503 - 7 Kenaston Gardens
Toronto, Ontario
Prime location directly across from Bayview Village Mall, situated in one of the area's most desirable neighbourhoods. Bright and spacious 1-Bedroom + Den, approximately 650 sq.ft. plus a 50 sq ft. balcony. Thoughtfully designed layout with an open-concept kitchen, a large bedroom window, and a walk-in closet. Enjoy exceptional building amenities, including a rooftop garden and 24-hour concierge. Steps to the Subway, YMCA, Loblaws, shopping, restaurants, parks, schools, and more. Minutes to Hwy 401 & 404. (id:60365)
Lower - 11 Parkwood Avenue
Toronto, Ontario
Bright, spacious, and newly renovated executive 1-bedroom + den in prime Casa Loma / Lower Forest Hill. The den can function as a second bedroom. Features hardwood floors, an open-concept kitchen, living, and dining area, windows on multiple sides for abundant natural light, a newly renovated washroom, ensuite laundry, walk-out to yard, and ample storage. Walking distance to the Subway, St. Clair streetcar, and top-rated schools. A perfect condo alternative in a prestigious neighbourhood. Layout can be modified to add an extra room next to the fireplace. (id:60365)
E707 - 555 Wilson Avenue
Toronto, Ontario
Welcome to The Station Condos at 555 Wilson Avenue, where style, convenience, and urban living come together in one of Toronto's most well-connected neighbourhoods. Perfectly situated at Wilson Heights and Wilson Avenue, this modern community places you steps from Wilson TTC Subway Station, making your commute effortless and your access to the city unmatched. Enjoy being just minutes from Yorkdale Shopping Mall, one of Canada's premier retail and dining destinations, along with nearby grocery stores, parks, and everyday essentials. Residents at The Station indulge in an impressive lineup of amenities designed for comfort and lifestyle: a state-of-the-art fitness centre, rooftop terrace with panoramic views, indoor pool, spa-inspired sauna, party and entertainment lounges, concierge service, and beautifully designed common areas ideal for working, relaxing, or hosting. Suites offer contemporary finishes, open-concept layouts, and large windows that fill your home with natural light. Whether you're a professional seeking transit convenience, a student looking for easy city access, or someone who values modern living in a vibrant location, The Station Condos delivers the perfect blend of luxury and practicality. Your next home is waiting-right at the centre of it all. (id:60365)
1905 - 15 Queens Quay E
Toronto, Ontario
Luxury 1+Den Condo On High Floor With Sweeping Views Of The Lake & Downtown Toronto & Cn Tower. Rarely Available High Floor Unit W/ Huge Terrace. Located Along The Harbourfront And Walking Distance To Union Station, Maple Leaf Sq, Entertainment District, St Lawrence Market & So Much More. Unbeatable Location, Incredible Views, Bright & Well Laid Out Floorplan With Floor To Ceiling Windows Throughout. 1 Locker Included. Beautifully maintained unit with incredible lake and city views. Must be seen to be appreciated. (id:60365)
309 - 740 Eglinton Avenue W
Toronto, Ontario
Situated In Prestigious Upper Forest Hill, This Grand 3rd Floor Corner Unit In Albany Court is Almost 1100 Square Ft. Featuring South and West Views with a private Balcony. This unique & rarely offered 2 Bedroom Unit boasts a fantastic layout with great energy, high ceilings, large floor to ceiling windows flooded with natural light from all corners, spacious principal rooms, newly renovated modern kitchen, new engineered hardwood flooring, and much more. (id:60365)
212 - 8 Mercer Street
Toronto, Ontario
Welcome To The "The Mercer" In The Entertainment District! This 2 Bed, 2 Bath Suite Features Luxury Finishes, Miele Appliances, 10Ft. Ceilings. Steps To The Financial District, City's Finest Restaurants, Theatres, Shops, Underground Path, Transit, & More. Luxury Amenities Gym, spa with sauna & hot tub, terrace, party room & more!Transit & Accessibility Steps from TTC, Gardiner Expressway, and Union Station! Whether you're a young professional or student, this unit is a perfect blend of style, convenience, and energy. Don't miss out on this incredible opportunity to live where the action is!! (id:60365)
27 - 325 Jarvis Street
Toronto, Ontario
Welcome to 325 Jarvis Street - a beautifully designed fully furnished 3-storey condo townhouse that perfectly blends charm and character. This spacious 2-bedroom, 1-bathroom home features wood beam ceilings, wide-plank wood flooring, exposed brick accents, and not one but three Juliette balconies that fill the space with natural light. Located just steps from Toronto Metropolitan University (formerly Ryerson), the Phoenix Concert Theatre, the Financial and Entertainment Districts, lush parks, and a nearby off-leash dog park - convenience is truly at your doorstep. We absolutely love this home, and we think you will too. (id:60365)
Upper - 21 D'arcy Street
Toronto, Ontario
Freshly Painted 2 Storey Upper Unit Featuring Open Concept Kitchen, Living Space & Large Bedrooms On The 2nd & 3rd Floors Of A Lovely Detached Home. Hardwood Floors, Vaulted Ceiling, Pot Lights, Granite Counters, S/S Appliances, Center Island, Large Rooms W/Spacious Closets, Private Terrace W/Stunning City View. Located On A Quiet Street In The Heart Of Baldwin Village. Walk To Hospitals, St Patrick Subway, AGO, Queen West. Perfect For Healthcare Professionals. (id:60365)
5009 - 88 Queen Street E
Toronto, Ontario
Welcome to 88 Queen! Brand new 2 Bed 2 Bath suite with 646 sf interior + 89 sf balcony. Enjoy unobstructed south lake views with plenty of sunlight, a functional split-bedroom layout, modern kitchen with built-in appliances, and sleek bathrooms. Locker included and free basic internet from Rogers is included until December 31, 2028. Residents have access to excellent amenities including a 24-hr concierge, fitness centre, rooftop terrace, party room, outdoor lounge, and yoga studio. All of this in a prime downtown location, steps to No Frills for groceries, Eaton Centre, St. Lawrence Market, Financial District, TTC, St. Michael's Hospital, and close to TMU and U of T. (id:60365)
712 - 410 Queens Quay W
Toronto, Ontario
Experience waterfront living with stunning, unobstructed lake and city views from this bright one-bedroom, one-bath suite. Recently updated with new flooring and fresh paint, this residence offers a modern, move-in-ready feel. Enjoy a spacious balcony overlooking the lake - perfect for morning coffee or an evening retreat. "Aqua" on Queens Quay provides exceptional amenities, including a 24-hour concierge, main floor recreation room and rooftop fitness centre, guest suites, and visitor parking. Convenience is unmatched with the streetcar and Shoppers Drug Mart right at your doorstep. Steps to restaurants, cafés, shopping, entertainment venues, and all urban conveniences. Parking spot included. Live the best of Toronto's waterfront lifestyle! (id:60365)
3407 - 295 Adelaide Street W
Toronto, Ontario
Newly painted with brand-new smooth ceilings, this bright south-east corner 2-bedroom is wrapped in floor-to-ceiling windows, filling the open-concept layout with natural light throughout the day. Enjoy unobstructed CN Tower views, panoramic city vistas, and partial Lake Ontario views from the main living areas. Fresh, clean, and move-in ready, the suite features a functional split-bedroom design and a spacious living/dining area ideal for everyday comfort. Located in the heart of downtown, steps to transit, dining, entertainment, and the Financial District. A beautifully updated corner suite in a prime urban location. Amenities include: 24/7 Concierge, Gym, Yoga room, Meeting Room, Theater Room, Pool, Party room, Sauna and more. ONE parking space which is located so close to the entrance and TWO lockers (id:60365)

