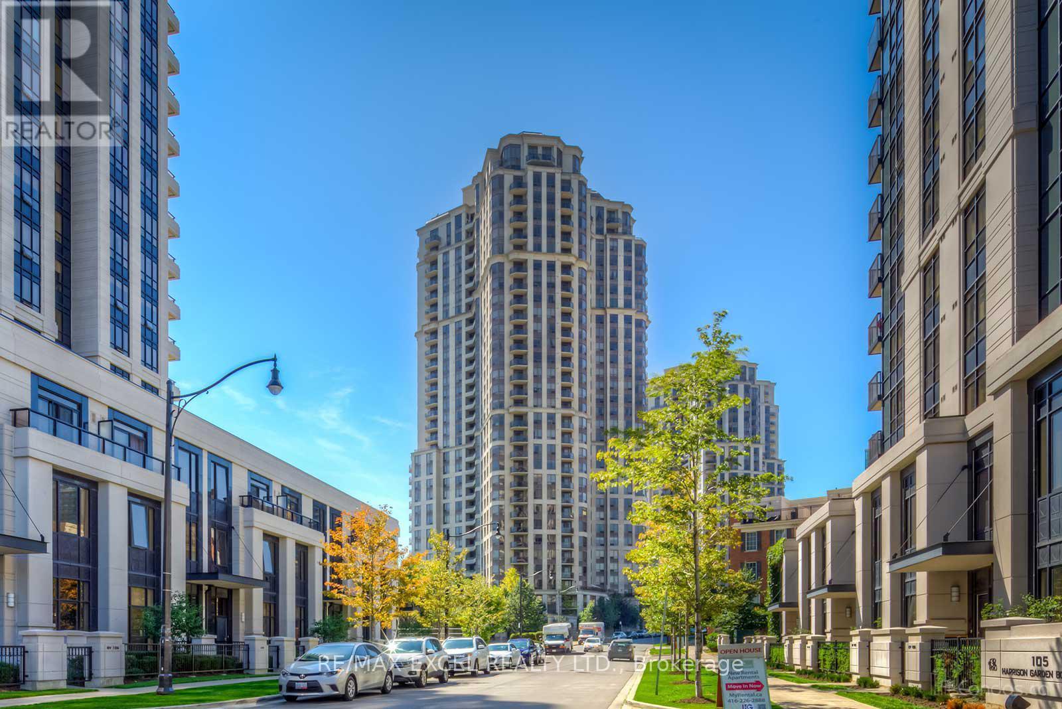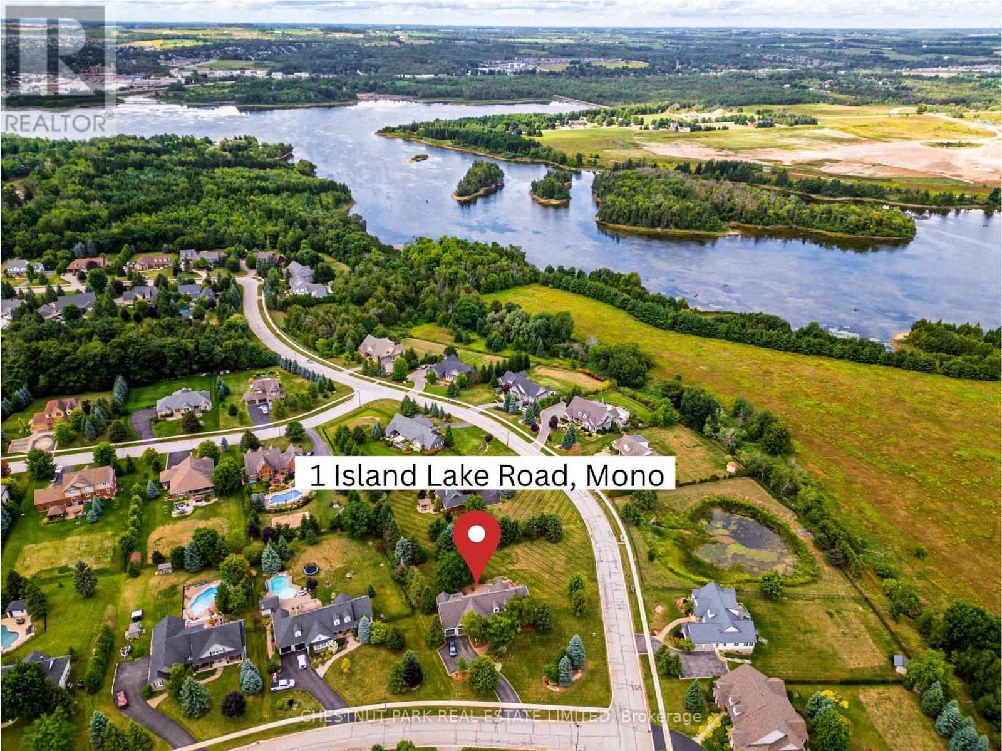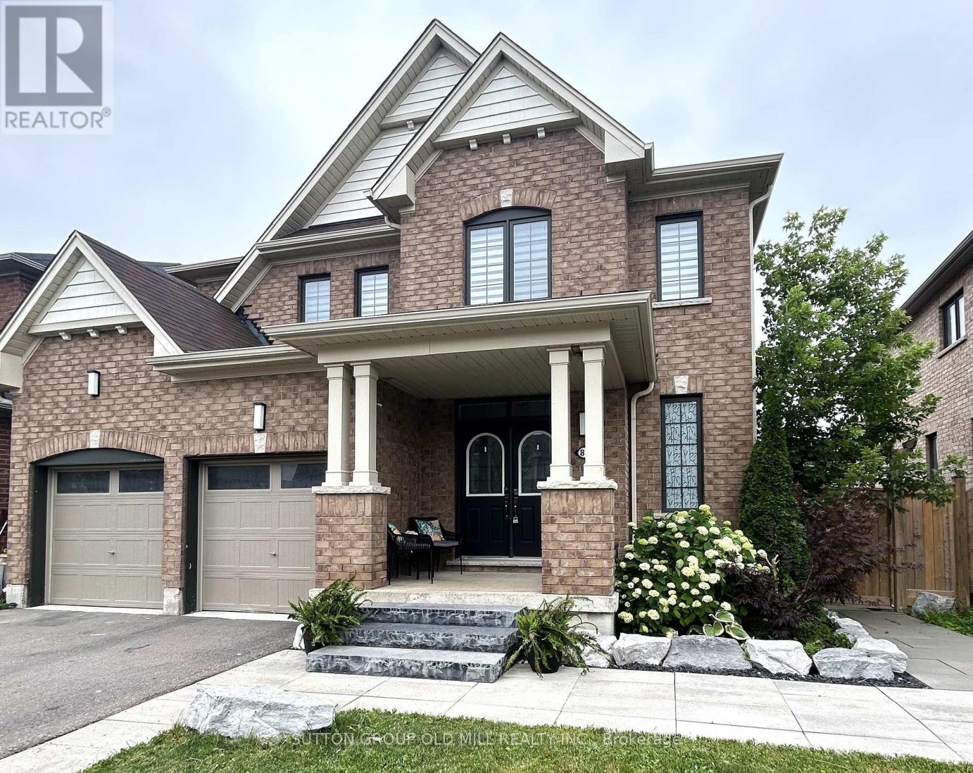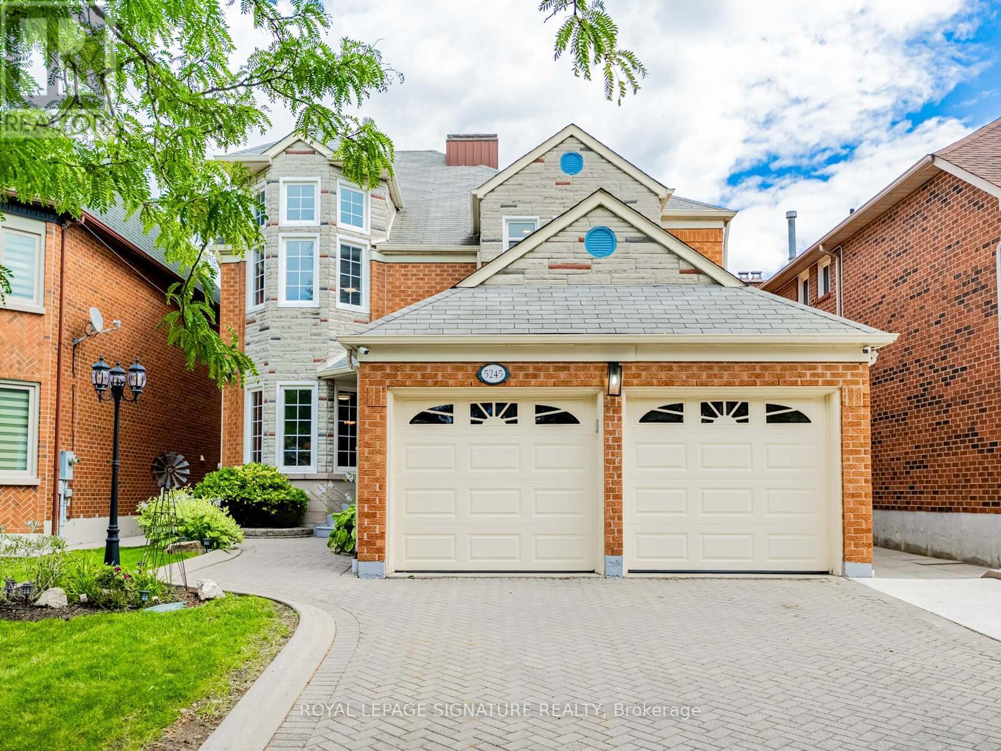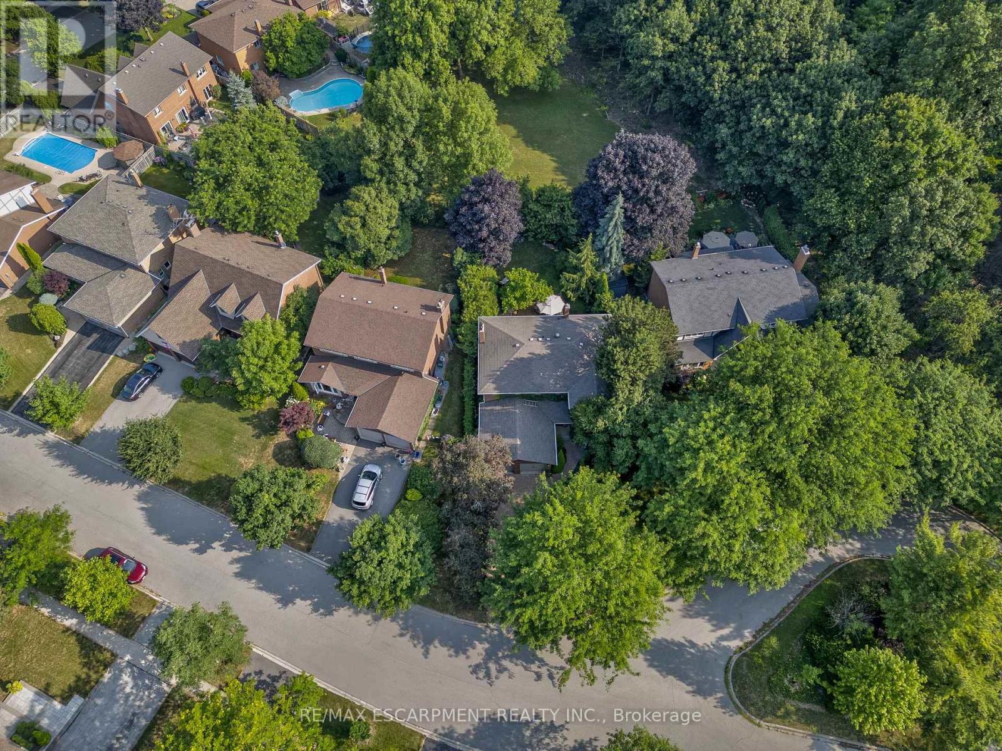819 - 80 Harrison Garden Boulevard
Toronto, Ontario
Luxury "Skymark At Avondale", 2 Split Bedrooms With South East View, Open Concept Kitchen With Granite Counter top island and brand new carpet in 2nd bedroom. 5 Stars Amenities- Indoor Pool, Party Room Bowling, Virtual Golf, Tennis Court, Billiard Room, Guest Suites, 24 Hours Concierge. Walking Distance To Ttc, Bus & Subway. 1 Parking Spot Included (id:60365)
728 - 15 Northtown Way
Toronto, Ontario
Desirable Tridel Bldg In The Heart Of North York! Corner Unit Featuring 2-Bedroom / 2-bath with Both West & North Exposure Allowing For Plenty Of Natural Light, Tastefully Updated w/Laminate Flooring & Stainless Steel Kitchen Appliances, Spacious Living Room W/O To Balcony Overlooking Beautiful Courtyard, One U/G Parking, Utilities(Hydro, Heat, Water) are Included, Superb Bldg Amenities Featuring Indoor Pool, Bowling Alley, Virtual Golf, Billiards, Tennis Court, Rooftop Garden, BBQ, 24Hr Concierge/Security & Guest Suites, Conveniently Located Just South of Finch Subway Station, Direct Access to Metro Supermarket, Steps To TTC, Shops & An Abundance Of Restaurants. (id:60365)
763 - 60 Ann O'reilly Road
Toronto, Ontario
beautiful 2 bedroom With 2 Washrooms With 9 Ft Ceiling. One Parking+One Locker Large Size Master Br W/4Pc Ensuite, Great Practical Layout With Large Combined Living/Dining W/Walk-Out To Balcony Overlooks Quiet Court. Excellent Amenities And Ample Visitor Parking. Close To Hwy 401/404, Don Mills Subway Station, Fairview Mall & Restaurants. (id:60365)
1407 - 181 Sterling Road
Toronto, Ontario
Brand new one bedroom + den located in Toronto's vibrant lower junction! This bright and airy, South-facing suite offers 662 square feet of interior living space + a great sized balcony for a total of 710 sf! Step inside to find 9-foot ceilings, engineered hardwood flooring, and open light-filled layout. The spacious bedroom features a walk in closet and a luxurious ensuite bath, while the separate den makes an ideal home office or guest space. The modern kitchen is appointed with stone counters and contemporary finishes, seamlessly blending function with design. Your private balcony provides unobstructed views of the lake, CN Tower, and Toronto's breathtaking city skyscape - the perfect spot to relax or entertain. With a transit score of 100, this location offers stellar transit convenience, perfect for those who rely on public transportation for daily commutes or travel. Walk to Bloor Subway, GO Station, or UP Express for fast connections to Union Station or Pearson airport. Easy access to the West Toronto Rail Path for walking and cycling, and just steps to Museum of Contemporary Art(MOCA), local cafes, restaurants, Henderson brewery, and boutique shops. Located in a dynamic and rapidly evolving neighborhood, this suite offers the perfect blend of modern living, cultural vibrancy, and unbeatable convenience! (id:60365)
83 Finch Avenue W
Toronto, Ontario
**Location Location Location**NEWLY RENOVATED 6 BR Detached Property--Bright And Open Concept! Hardwood Floors Throughout. FRESH PAINT. NEW KITCHEN CABINET ordered. newer S/S appliances. Spacious Backyard. separated entrance Walkup basement with 2 more bedroom and bath. Prestigious Willowdale West Home**Conveniently Located Yonge/Finch Area, Close To Supermarkets, Fantastic Shops And Restaurants, North York Civic Centre. Incredible Walk And Transit Scores In A Great Central Neighborhood Near Yonge & Finch. Lots Of Sunlight With South Facing Backyard. (id:60365)
1 Island Lake Road
Mono, Ontario
Set on a picturesque corner lot in the sought-after Island Lake Estates community, with just under an acre of manicured lawns and mature landscaping. This beautifully updated 3-bedroom bungaloft offers refined country living with a sophisticated touch. The home has been thoughtfully refreshed with light, wide-plank hardwood flooring and an interior re-paint in a soft, neutral palette. The open-concept layout is perfect for both everyday living and entertaining. The spacious gourmet kitchen features granite countertops, built-in stainless steel appliances, a wine fridge, and a brand-new garden door that leads to the covered sunroom - a perfect spot to relax or dine al fresco, rain or shine. In the living room, new garden doors open to the spacious backyard patio, complete with ready-to-go wiring for a new hot tub. The yard offers ample space to add a pool, with a gas line already roughed in and plenty of room to bring your backyard vision to life. The primary suite is a true retreat, newly renovated with custom closet space and a luxurious ensuite featuring a walk-in shower, water closet, and custom vanity - all finished with a designers eye for quality and detail. The lower level is partially finished with great potential - a roughed-in theatre room, home gym space, and a separate entrance from the garage make it ideal for a future in-law suite or private guest quarters. With hiking trails, conservation land, and nature at your doorstep and minutes from town, this is a rare opportunity to live in one of the area's most desirable communities - where convenience, peace, and privacy come together. (id:60365)
81 Larry Crescent
Haldimand, Ontario
Welcome to 81 Larry Crescent! This stunning 2-storey detached home is the perfect blend of style, space, and comfort. With four spacious bedrooms, four bathrooms, and a fully finished basement with heated flooring in key areas for added comfort, it is designed for modern living. Additionally, a hidden room in the basement offers a fun and unexpected surprise. Step inside and be greeted by a thoughtfully crafted interior, featuring elegant finishes and a bright, welcoming ambiance. The living spaces transition seamlessly, making it perfect for both relaxing and entertaining. And the kitchen? It is a chef's dream: modern, spacious, and complete with a pantry that includes an additional sink - perfect for meal prep, washing produce, or keeping dirty dishes out of sight while entertaining. But the real showstopper? The backyard oasis. Picture yourself lounging by a stunning saltwater inground pool, hosting epic summer BBQs, or just unwinding in your own private retreat. Plus, the backyard features a beautiful cabana, adding extra convenience and luxury to your outdoor space. Location? With easy access to highways and many amenities just minutes away, this is more than a home; it is the lifestyle upgrade you have been waiting for! (id:60365)
5245 Champlain Trail
Mississauga, Ontario
Welcome to this elegant, sun-filled Georgian Stratford model - a home that truly stands apart. From the moment you step into the spacious foyer, the soaring ceilings and skylight set the tone for a bright,airy home filled with timeless character and quality workmanship.The main floor has reinforced joists for lasting strength and stability. In the basement, the ceilings are sound insulated making it a versatile space for hobbies, or recreation. The inviting family room is anchored by a charming corner brick fireplace, and the large living room, framed by bay windows, offers a warm, welcoming space. A separate formal dining room, accessed through stylish glass doors,creates the perfect setting for gatherings.The kitchen features abundant pot lighting, a breakfast counter, and a sun-filled dining area. Sliding glass doors open onto a carpenter built, three-season patio porch with skylight, overlooking a generous backyard complete with a Muskoka fire-pit and newer shed. The porch is currently set up with speakers and a TV for entertaining. An entertainer's dream inside and out!On the second floor, you'll find four generously sized bedrooms,including a serene primary retreat with high ceilings, bay windows,walk-in closet, and large bathroom. Three of the four bedrooms offer walk-in closets.The basement provides a workshop, a rough-in for a bathroom, and custom-built cabinetry for exceptional storage.Additional features include:1. Updated powder room and laundry room2. Freshly painted interior with crown moulding throughout3. Heated garage for car enthusiasts or hobbyists4. Brand-new (2025) windows in the family room, dining room, primary bath, and garage5. Newer west-side fencing & gate and rear fencing6. Installed security cameras (not monitored)Set on one of Mississauga's most desirable streets, with no neighbours at the rear. Close proximity to schools, major highways, airport,Heartland Shopping plaza and Square One. (id:60365)
1355 Edgeware Road
Oakville, Ontario
Oakville's best kept secret awaits at the end of a quiet court, where this exceptional family home backs onto a hidden enclave shared with just eight other fortunate homes, offering a storybook sanctuary that cant be matched! Inside this two storey residence, you'll be greeted by a spacious foyer with a centre staircase that anchors the thoughtful main floor layout and flows into the formal living and dining rooms. The heart of the home reveals itself in the inviting family room, complete with a wood-burning fireplace that creates a natural gathering spot. The kitchen opens seamlessly into this space, allowing conversations to continue while meals are prepared, all while overlooking the lush & private backyard that feels like your own secret garden - complete with a new deck, hot tub, garden shed/playhouse, pond, and back gate to the shared green-space. Enjoy the added convenience of main floor laundry and a two-piece guest bathroom. Upstairs, four generous bedrooms provide ample space for the whole family, guests and/or home office. The primary suite stands out with its walk-in closet and recently renovated ensuite bathroom featuring luxurious heated floors. A second updated full bathroom serves the remaining bedrooms with equal style. The finished basement extends the homes versatility with a comfortable guest bedroom, convenient powder room, and dedicated exercise space complete with a nearly-new infrared sauna -perfect for unwinding after a long day. A second wood-burning fireplace in the recreation room creates another cozy spot for family movie nights or casual gatherings. Beyond your doorstep, ravine trails beckon for weekend explorations, while top-rated public and catholic schools lie within easy walking distance. Major highways, shopping, and public transit are all readily accessible, combining peaceful privacy with the convenience of Falgarwood's many amenities. This truly is a rare opportunity to own a piece of one of the area's most coveted streets! (id:60365)
7459 Island Crescent
Ramara, Ontario
OPEN HOUSE - SAT & SUN- 2- 4 PM Introducing the best Riverfront Value out there!!! Home inspected', two-family haven!! Enjoy 140 feet of frontage, spacious treed lot on the fish-laden waters of the Black River. Fish off the dock and BBQ yourself the best bass you've ever had! This 3+2 BR, year-round residence has been renovated to perfection and offers over 2447 sf of above grade living space. All new sparkling kitchens, up and down with top quality cabinetry, quartz counters and new built-in appliances. Abundant cupboards, hideaway shelving and the moveable, quartz topped island/dining table features even more storage area. Cathedral ceilings accent the open concept main floor and continues through to the master bedroom (dble closets, shaker doors). The livingroom enjoys oversized patio doors to the deck, tasteful wood-burning fireplace and bleached oak hardwood floors. Add to this, new bathrooms (4 pc up, 3 pc down). All 3 bedrooms feature a walkout to the huge wrap-around deck (all new railings). Check out the refreshed walkout basement with a perfect in-law suite or perhaps potential income? This level has a bright and spacious layout with new kitchenette, superior, moisture protected laminate floors, pot lights, cozy woodstove, 3 pc washroom (sep shower) and second laundry facility (all-in-one washer dryer). Swim, kayak/boat over 25 kms of peaceful waters or just catch the big fish right off your private 63x7 foot dock wall at the rivers edge. Deep water here for larger boats or let the kids walk in a shallow access area. Note : Septic 2017, roof 2025, 528 sf new garage 2024, newly sided shed with new roof . This quiet cul-de-sac location is just minutes to the quaint Village of Washago, a going concern of shopping, restaurants, LCBO, hardware stores and more! Only 1.5 hrs from GTA. Negotiable inclusions. See attached info-sheet. Home inspection available upon offer! Must be viewed in person to truly appreciate a private peace of heaven! (id:60365)
354 Bexhill Road
Newmarket, Ontario
Location , Location location! You cant beat this location! Nestled in a safe, family-friendly neighborhood, this fully renovated home is just steps from the GO station, schools, trails, shops, and historic Main Street.The main floor boasts a formal dining room, a bright living room with gas fireplace, an eat-in kitchen with quartz counters and solid wood cabinets, powder room, laundry, and a spacious, sun-filled office that can also serve as a 4th bedroom. Upstairs offers three generous bedrooms, including a primary suite with ensuite and walk-in closet, plus a 4-piece bath. The finished open-concept basement adds a rec room, gym, and 3-piece bath.Recent upgrades include roof, decks, bathrooms, flooring, doors, garage, fireplace, basement, and more . The home also features a heated garage, perfect for Canadian winters. Outdoors, enjoy a three-tiered deck with natural gas hook-up, professionally landscaped side yards, and a wide 111-ft frontage offering privacy and future potential.Move-in ready and waiting for you come see this gem today. Offers welcome anytime! (id:60365)
605 - 100 Eagle Rock Way N
Vaughan, Ontario
SHOW IT WITH CONFIDENCE. CORNER UNIT WITH LOTS OF SUNLIGHT! Spacious and well designed 2 +1unit in one of Maple's well maintained buildings. Featuring large windows and an open-concept layout, this condo offers generous living space and beautiful natural light throughout. The den is perfect for a home office or guest space. Enjoy unobstructed views from the living area and bedrooms, along with modern finishes and a well-thought floor plan. Located close to shopping Centers, Public transit, parks, schools, and main highways. Ideal for professionals, downsizers, or small families looking for comfort and style in a fantastic location. With all amenities and conveniences located within the building, you will never need to leave your home.Meanwhile, you can use the Maple GO which is at your doorstep and it is undergoing a major expansion to offer even more convenience! Includes one Parking and locker! (id:60365)

