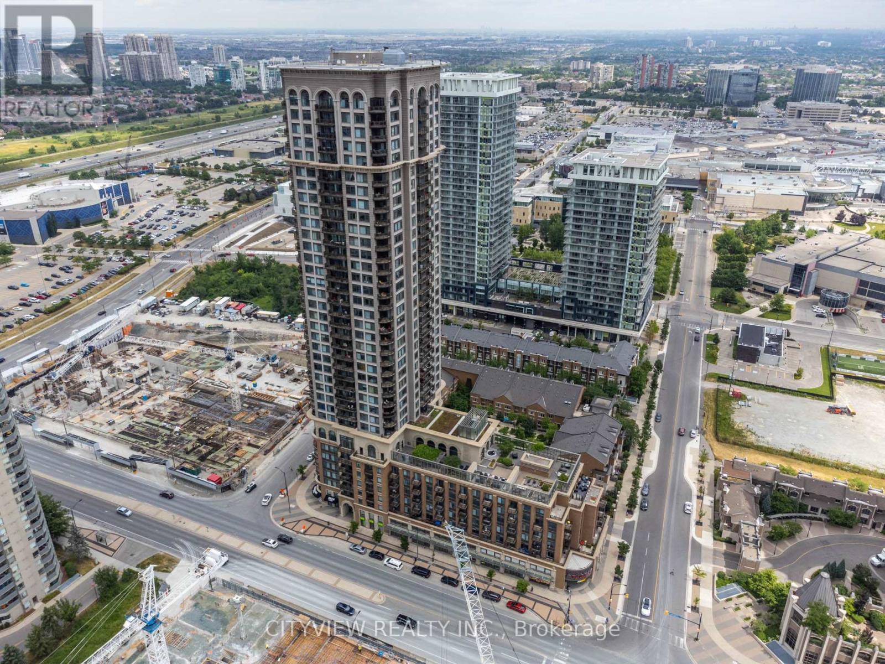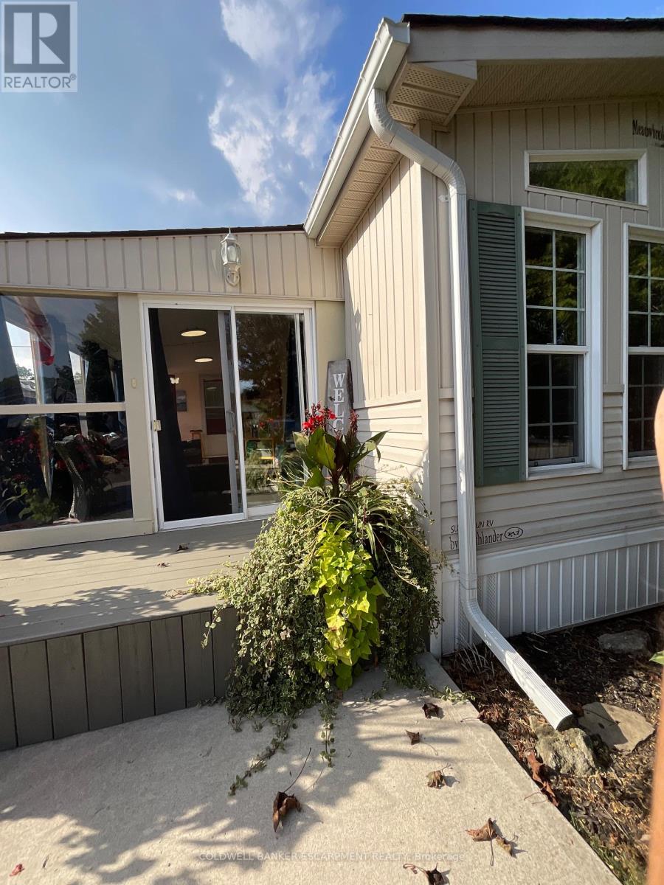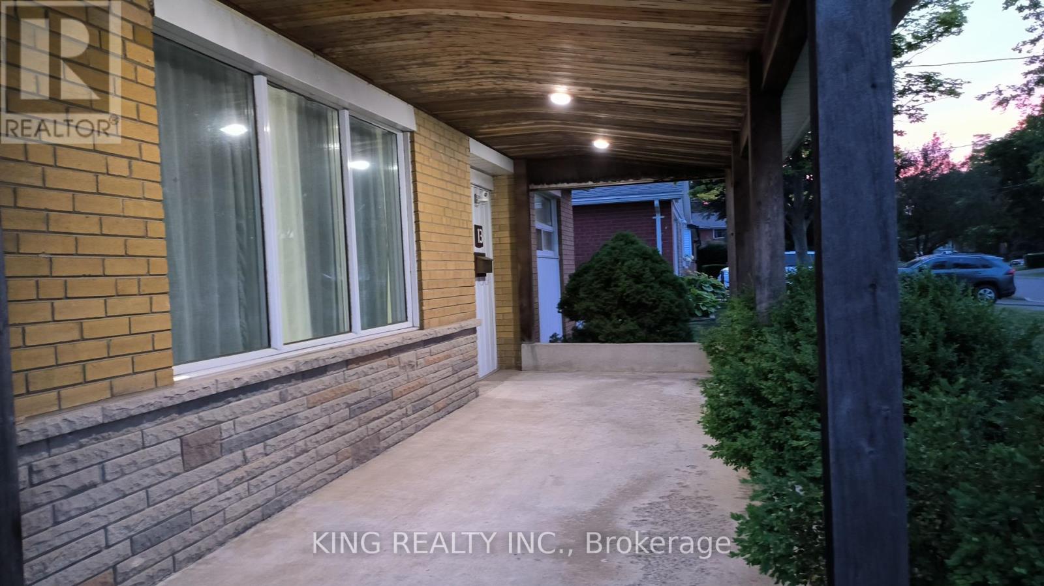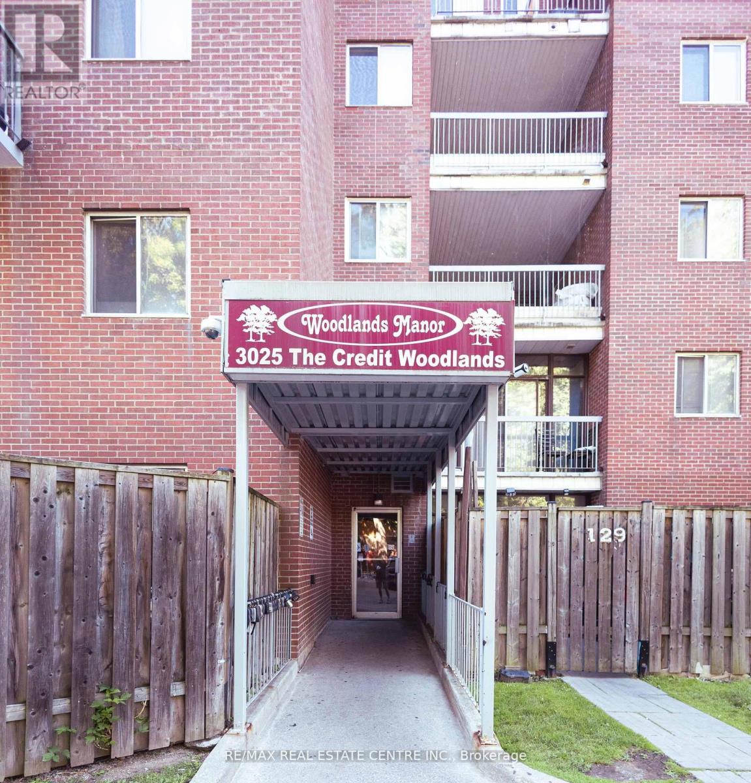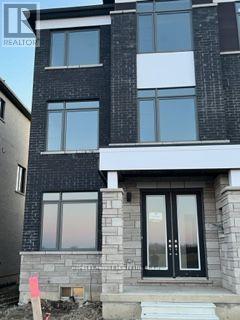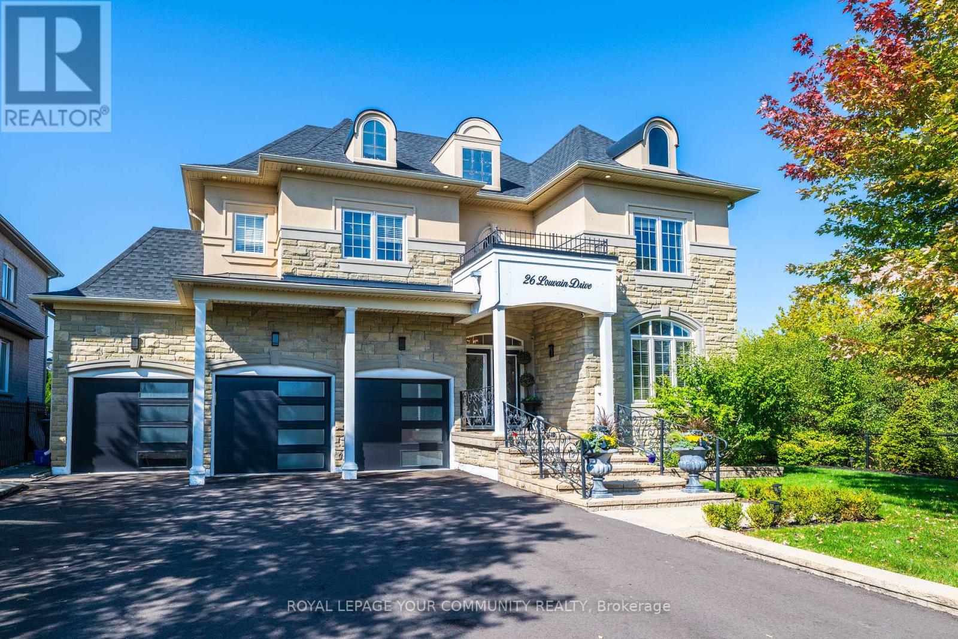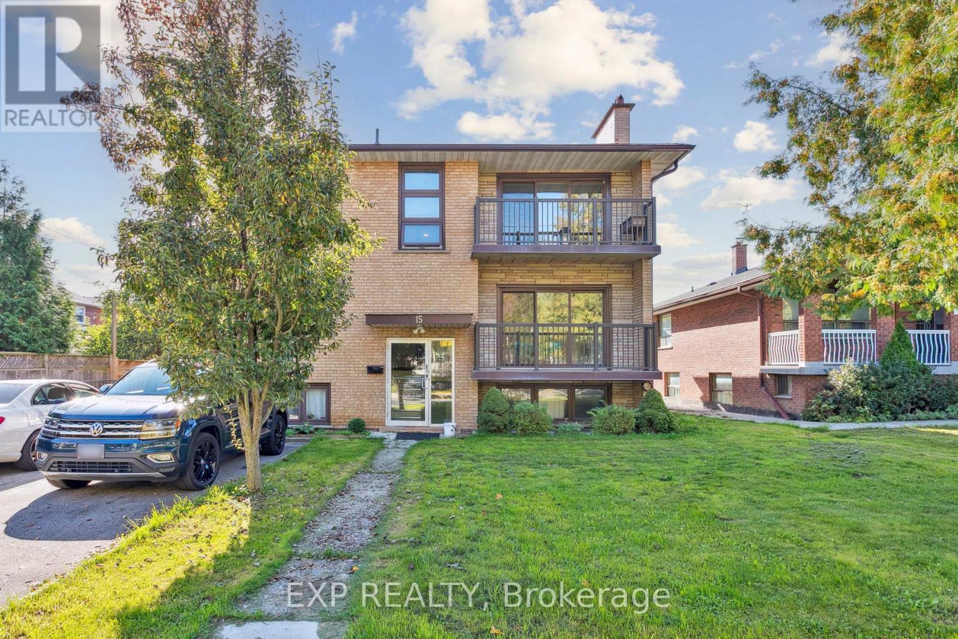724 Atoka Drive
Mississauga, Ontario
Welcome to 724 Atoka Drive, a rare offering in prestigious Lorne Park, tucked quietly at the end of a private cul-de-sac. This residence boasts nearly 4500 SF and rests on a sprawling half-acre lot with a landscaped pond, cascading water feature, and multiple outdoor living zones designed for both entertaining and quiet retreat. As you enter, soaring 9' - 15' ceilings and oversized windows flood the home with natural light. The main floor features formal living and dining rooms with rich hardwood floors, a cozy family room with gas fireplace and vaulted ceilings, a bright home office, and a gourmet granite kitchen with stainless steel appliances, custom cabinetry, and an expansive island, perfect for hosting or everyday living.Above, four spacious bedrooms await, including a luxurious primary retreat with pot lights, large walk-in closet, and a spa-inspired ensuite featuring heated floors, dual vanities, glass shower, and a freestanding tub. The three additional bedrooms include ensuite / semi-ensuite access and ample closets, promising privacy and comfort.The finished lower level provides a versatile rec room, fitness area, and a private bedroom with ensuite ideal for guests, in-laws, or teens and a separate entrance.Outdoors, enjoy a covered patio, fire pit lounge, hot tub cabana, and open lawns where children can play. The tranquil pond and mature trees create a private, resort-like atmosphere. Yet, just minutes away are the winding trails of Rattray Marsh, lakeside sunsets at Jack Darling Park, boutique dining in Port Credit Village, and quick QEW/GO access for effortless downtown commute. (id:60365)
21-23 Scarlett Road
Toronto, Ontario
High-visibility commercial space with excellent street exposure, featuring expansive display windows and an open, flexible layout ideal for retail, office, or service-based businesses. Located in a busy, well-connected area with easy access to major roads and public transit, the property is surrounded by established businesses and growing residential communities. On-site and nearby parking add convenience for customers and staff.All-inclusive monthly lease rate (rent + TMI), excluding utilities. (id:60365)
Basement - 213b Blackthorne Avenue
Toronto, Ontario
Newly renovated lower-level apartment in the heart of Weston-Pellam Park. Features a spacious primary bedroom with wall-to-wall closets, a modern kitchen with new cabinets and stainless steel appliances, and a private separate entrance. Shared laundry facilities on-site. Conveniently located near transit, parks, shops, and local amenities. Ideal for a single professional or couple. (id:60365)
911 - 385 Prince Of Wales Drive
Mississauga, Ontario
Spacious/Well Maintained 2 Bedroom 2 Bathroom!! Open Concept Floor Plan W/ Modern Kitchen W/ Stainless Steel Appliances & Granite Counter Top Overlooking The Living/Dining Room W/ Walkout Corner Balcony. 2 Spacious Bedrooms W/ Tons Of Natural Light! Daniel's Built Chicago Building With Rooftop Deck,Party Room,Gym, Pool,Cinema Room And More!Comes With Parking And Locker. A Must To View! (id:60365)
5 Spruce - 4449 Milburough Line
Burlington, Ontario
Homeownership is possible. Here's a great house, all move in ready and just the right size for a starter home or for a retirement life. This community is fabulous. You will find lots of activities, amenities and events year around. The grounds are beautifully maintained by professional landscapers and the inground pool is a gem for those hot summer days. The pavillion is open all day to meet your friends for a game of cards, or a round of darts. (id:60365)
515 - 20 Brin Drive
Toronto, Ontario
Kingsway By The River Condo In The Desirable Kingsway Communities. 1 Bed Condo With A Large Balcony. Humber River Trails At Doorstep & Only 15 Min Drive To Downtown. High Performance Wide Plank Laminate Wood Floors, 9 Foot Ceilings, Quartz Counter And Stainless Steel Appliances (id:60365)
13 Fairfield Avenue
Brampton, Ontario
Step into this bright and beautifully updated main floor unit featuring 3 spacious bedrooms, a stylish full bathroom, and a brand-new modern kitchen complete with sleek stainless steel appliances. The open-concept living and dining area offers a welcoming space perfect for relaxing or entertaining. Ideal for families or professionals seeking comfort and outdoor space. (id:60365)
250 - 3025 The Credit Woodlands
Mississauga, Ontario
PRIME LOCATION. Amazing ready to move in condominium in prime Mississauga location. This condominium features 4 great size bedrooms with 2 bathrooms, 2 large balconies, private locker and 1 underground paring included in the monthly rent. Very close to all amenities, grocery stores, easily accessible public transport, close to Erindale GO station. Short drive to Square One shopping center and University of Toronto. Common elements include swimming pool, sauna, gym, part room and sports room. This home has a guaranteed potential of making it your home. DO NOT MISS THIS GEM!!! (id:60365)
12356 Mclaughlin Road
Caledon, Ontario
Absolutely stunning! 1 year old bright and spacious townhouse with luxurious double door entrance, tons of upgrades. Offers 3 bedrooms + 1 Rec. room/office/living/bedroom on ground floor, 4 bathrooms, living room has an electric fireplace, dining, kitchen with huge balcony patio. Master bedroom with private balcony, a walk-in closet & ensuite bathroom w/custom shower. The family-sized kitchen custom quartz countertops, stainless steel appliances, and lot storage space. upgraded hardwood, upgraded vanity, quartz counter top in all bathrooms, a mud room with laundry at the main floor (id:60365)
422 - 30 Shore Breeze Drive
Toronto, Ontario
Bright and Spacious 01 Bedroom plus Den unit with huge balcony, facing the Lake, Marina, and Park at the EAU DU SOLEIL Building, peaceful, serene, resort style living, with awesome amenities like Salt Water Indoor Pool, Gym, Yoga and Pilates Room, Guest Suites, Roof Top deck, Party Rooms, and more. Close to all major highways, Pearson Airport, Downtown Toronto, Mississauga & Brampton. Enjoy outdoor cycling, roller blading or just walking down Lakeshore, Goodman Trail and Parks. Restaurants, Pubs, LCBO, Shoppers Pharmacy, Banks and Grocery(METRO) including Transport all within walking distance. Investors good long term investment and rental potential, do not miss this opportunity to own valuable real estate property. (id:60365)
26 Louvain Drive
Brampton, Ontario
Welcome to 26 Louvain Drive, a rare gem in Bramptons prestigious Chateaus community in the Prestigious Vales of Castlemore. This executive 6 bedroom, 6 bathroom detached home boasts 3800 sqft of luxury living space on the largest premium pie-shaped lot in the neighborhood. With a triple car garage + 4th parking with lift, expansive driveway with no sidewalk for ample car parking with no extra sidewalk shovelling and a beautifully finished basement offering potential for an in-law suite. This property is designed for both elegance and functionality. Step inside to soaring ceilings, granite floors, wide-plank hardwood & elegant crown moulding throughout. The gourmet kitchen features granite countertops, stainless steel appliances and a charming breakfast nook overlooking the backyard. The sun-filled family room and spacious living areas are perfect for entertaining, while each of the generously sized bedrooms includes its own ensuite, offering comfort and privacy for the whole family. The Primary suite is an entire separate private wing in the home. 5 Bedrooms in the Upper Level (3 of which are the size of primary suites & 1 Bedroom on the main which can be used as an office).Enjoy year-round views of Spearhead Valley with a seamless blend of community living and natural serenity. The professionally landscaped backyard oasis includes interlock patio, walkways, Gazebo & lush greenery. The perfect retreat to watch the seasons unfold. Lower Level can be used as a separate apartment creating versatile spaces for work, play & relaxation featuring a rec room, second family room, full bathroom. This standout home combines luxury, space, and privacy in one of Bramptons most sought-after locations. Truly a rare opportunity to own in The Chateaus, perfect for a growing or multi-generational family. Don't miss your chance to call 26 Louvain Drive home! Please refer to features list in the attachments. (id:60365)
2nd Level - 15 Carnation Avenue
Toronto, Ontario
Bright, Spacious & Roomy Three Bedroom rental space that works with wood flooring throughout. Perfect for families who need room to grow: a bright 1,221 sq ft upper unit in a quiet triplex with a private walkout balcony overlooking mature trees and green space. Three generous bedrooms and an upgraded bathroom give everyone comfortable space, while one included parking spot (street or driveway) adds convenience. Close to family essentials: Twentieth Street Junior, Lakeshore Collegiate and Father John Redmond Catholic Secondary plus Donald Russell, Humber College (Lakeshore Campus) and the Colonel Samuel Smith waterfront trails and parks all within easy reach. Public Tennis Courts Walking Distance Away. This Is One Space You Don't Want To Miss Out On! (id:60365)




