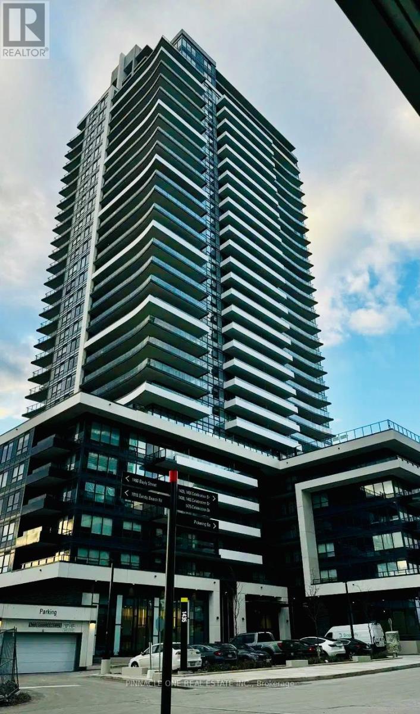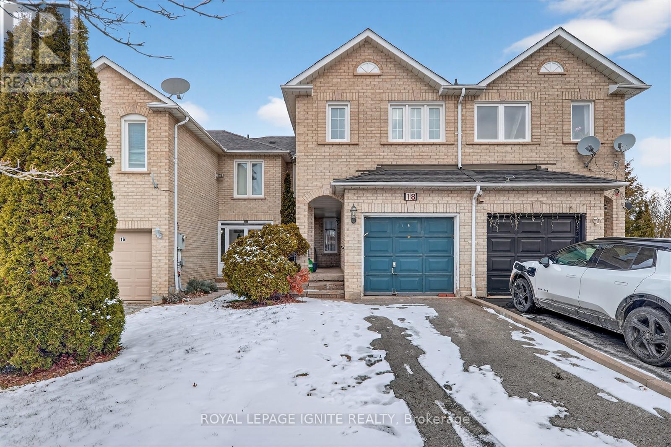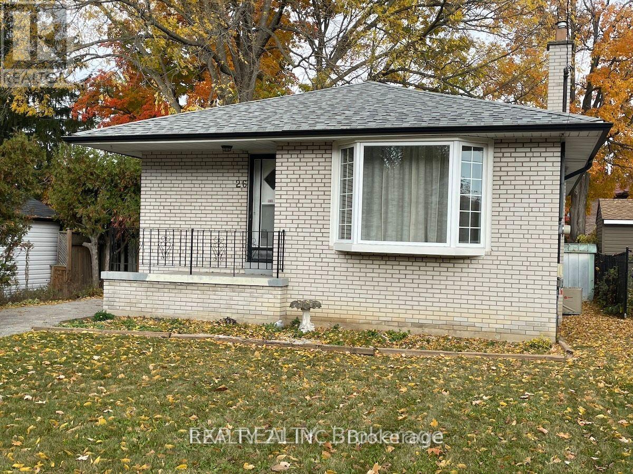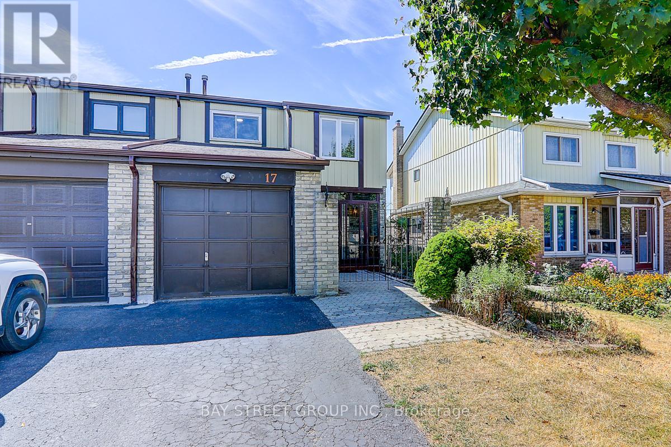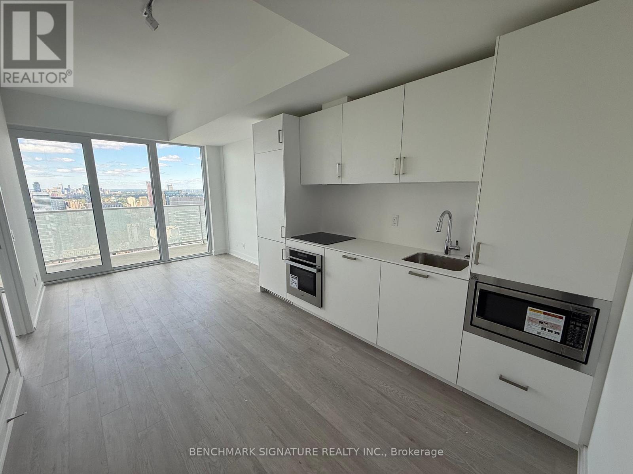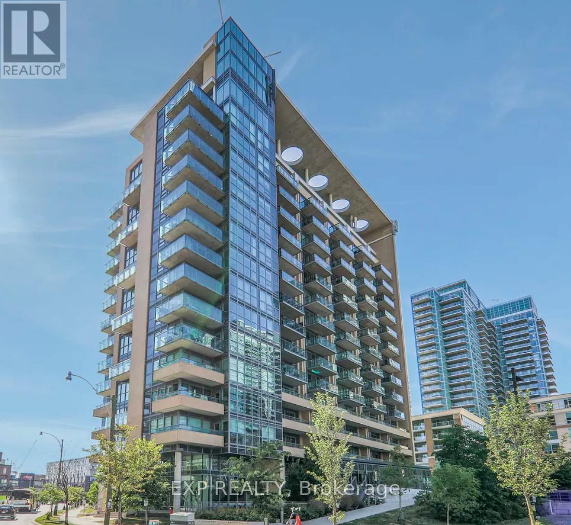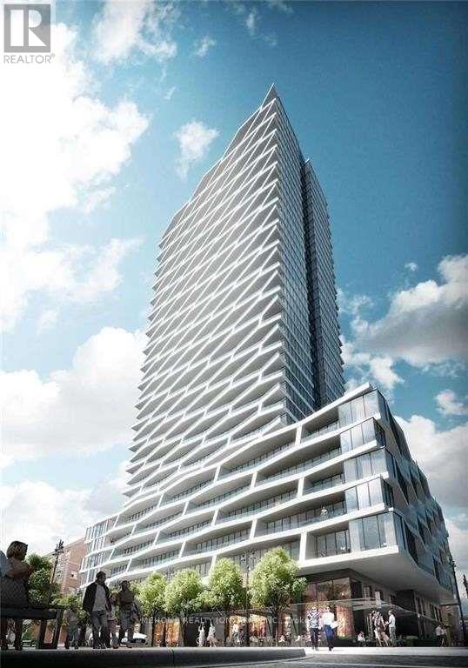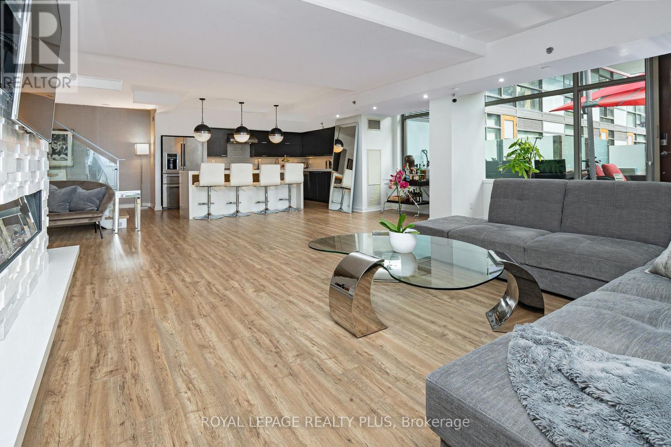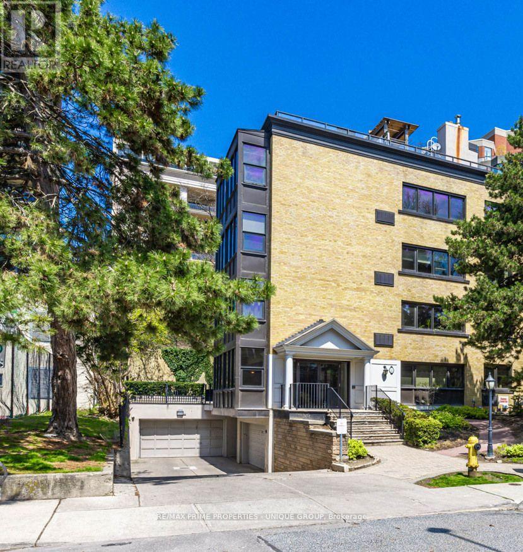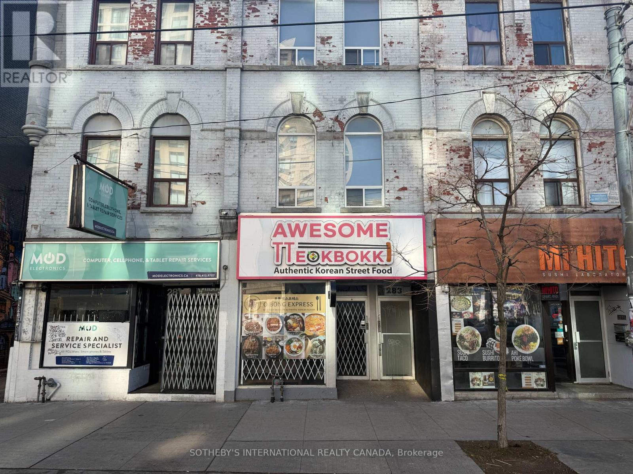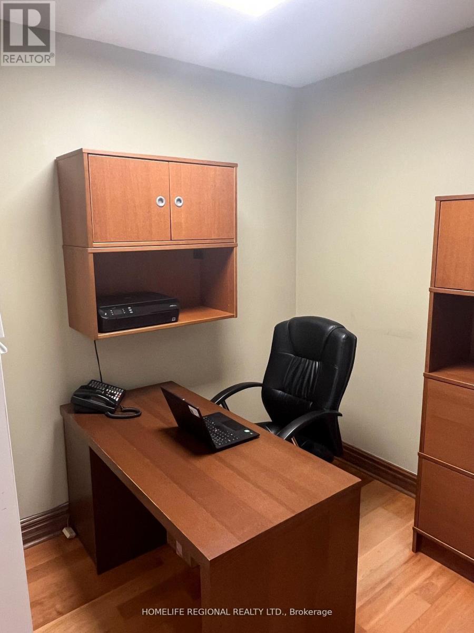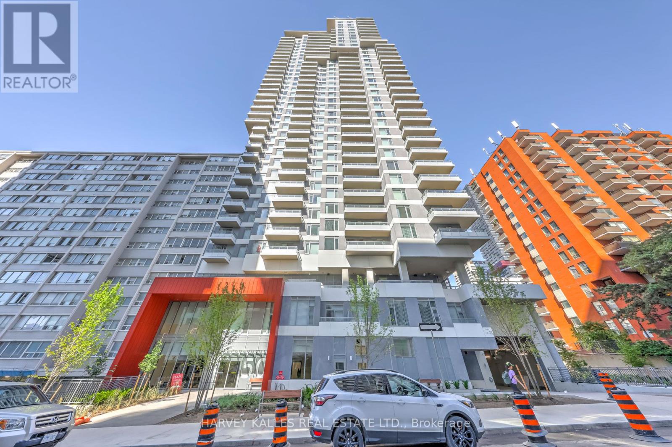1709 - 1435 Celebration Drive
Pickering, Ontario
Condo For Lease In The High Demand Universal City Condominiums. Open Concept Kitchen with Upgraded Cabinet,. Spacious Bedroom With Large Window. State Of The Art Amenities, Including 24hr Concierge. Great Location - Minutes To Pickering Town Center. Steps to Frenchman's Bay and Marina. Pickering Marina. Waterfront Trails. Close To Centenary Hospital. Grocery Stores and Restaurants. (id:60365)
18 Gill Crescent
Ajax, Ontario
Very spacious Town Home In a great part of Ajax is up for lease; great for a young family. Home features large 4 bedrooms and 2.5 washrooms. Fenced back yard with a deck, walk out from your eat in kitchen. Located on a quiet street, steps to schools and parks. Spacious master bedroom with ensuite and walk in closet. Finished basement with one bedroom, a full bathroom and kitchen. Extras: Fridge, new stove, Dishwasher, washer and dryer, all electric fixtures, all window coverings. Additional notes: New flooring, new stove, new kitchen hood, new water tank, duct cleaning done in December, freshly painted 7 minutes driving to Go Station, 401 and 407, 5 minutes' walk to bus stop and 10 minutes' drive to Pickering Town Center, walking distance to Eagle Ridge Public School and other. A must see! (id:60365)
26 Martindale Road
Toronto, Ontario
The house is under renovation, The owner has permit from the city for a legal basement with a kitchen and huge living/dining area with 2 washrooms stack laundry, possible to make 2 units or 3 bedrooms. Main floor also has plan for 2 washrooms, Open concept living, dining and kitchen, Master bedroom has 2 pieces washroom. Plumbing and framing are done ready for insulation and drywall. Need a perfect renovator. Wonderful neighbourhood. Walk to McCowan District Park. Electrical has been upgraded. Home is being sold "As Is". Roof was reshingled in 2017. (id:60365)
17 Newdawn Crescent
Toronto, Ontario
Excellent location in a quiet and prestigious neighborhood! This End Unit (Like A Semi) Freehold Townhouse With Finished Walkout Basement. $$$ Spent On Upgrades. Featuring 4 spacious bedrooms and 3 modern bathrooms, the home boasts a thoughtfully designed layout with smooth ceilings on the main and second floors and seamless flooring throughout. The finished walkout basement is open and bright, offering additional versatile living space. Enjoy the beautifully landscaped backyard for outdoor gatherings. Close to: Hwy 401/404, TTC, top schools, shopping centers, community facilities, Pacific Mall, hospitals, and more. (id:60365)
5810 - 88 Queen Street E
Toronto, Ontario
Live In The Heart Of Downtown Toronto At 88 Queen St E. On the highest floor of the building, 58th-Floor 1 Plus Den With 2 Full Baths Offers 623 Sq Ft Of Efficient Living Space With A Clear And Unobstructed North City View. Designed For Students, Young Professionals, and Small Family. The Spacious Den Can Function As A Second Bedroom Or A Quiet Study Or Home Office. The Suite Features Modern Finishes, A Sleek Kitchen With Integrated Appliances, And Floor-To-Ceiling Windows That Bring In Excellent Natural Light. Two Full Bathrooms Provide Added Convenience For Working Couples, Roommates, Or Students. Transportation Access Is Exceptional, With Only A Short Walk To Queen Station On Line 1, Easy TTC Connections To TMU, U Of T, And George Brown, And Close Proximity To Queen And Dundas Streetcar Routes. Commuting To The Financial District, The PATH System, Eaton Centre, And Nearby Hospitals Is Quick And Convenient. Surrounded By Cafes, Restaurants, Grocery Stores, And Daily Essentials, This Location Offers Unmatched Walkability And Downtown Convenience For Anyone Seeking Comfort And Accessibility. (id:60365)
1402 - 69 Lynn Williams Street
Toronto, Ontario
This light-filled 1-bedroom condo in Liberty Village is open-concept, combining kitchen, living, and dining areas with stainless-steel appliances, an in-suite washer and dryer, and plenty of space bathed in sunlight. A large balcony gives you the perfect spot for morning coffee or relaxing evenings. The building's amenities - including a party room, games room, and fitness centre - are ideal for entertaining, socializing, or staying active without leaving home. And with a grocery store, top restaurants and cafés, banks, and the LCBO just steps away, everything you need is truly at your doorstep. (id:60365)
4005 - 85 Wood Street
Toronto, Ontario
Luxury Axis Condo At Church/Calton 1 Bedroom + Study At An Excellent Location. West-Facing, High Floor With An Amazing View Of The City. Floor To Ceiling Windows With Lots Of Sunlight, Integrated Stainless-Steel Appliances, Laminate Flooring Throughout. Steps To Subway, Ryerson University, University Of Toronto, Shopping, Restaurants & Much More...Unit also can be furnished with 2300/month (id:60365)
117 - 55 Stewart Street
Toronto, Ontario
LUXURY MODEL CONDO ON THE FIRST FLOOR WITH STREET ACCESS ON THE NORTH EAST CORNER OF THE SPECTACULAR 5 STAR ONE HOTEL. PRIVATE TERRACE WITH A FULL VIEW OF THE CITY PARK. THIS SPACIOUS 4-BEDROOM 4 BATH RESIDENCE OFFERS FLOOR TO CEILING WINDOWS THAT FILL THE HOME WITH WITH ANABUNDANCE OF NATURAL LIGHTEN JOY SPECTACULAR VIEWS FROM THE ROOF TOP POOL PERFECT FOR RELAXING OR ENTERTAINING ATHARRIETS' THIS UNIT IS IDEAL AS A PRIMARY RESIDENCE, A SECOND HOME OR AN INVESTMENT PROPERTY. NOTE ZONING IS CRE (COMMERCIAL RESIDENTIAL OR EMPLOYMENT) WORK AND LIVE THERE OR USE IT AS AN INVESTMENT PROPERTY. FEATURES 2 UNDERGROUND PARKING SPACES. THE UNIT CAN BE SOLD FULLY FURNISHED. AVAILABLE FOR OCCUPANCY DECEMBER 15TH, 2025. (id:60365)
305 - 22 Woodlawn Avenue E
Toronto, Ontario
Nestled in the prestigious neighborhood of Summerhill, this apartment offers unparalleled beauty and convenience. Boasting a spacious one-bed layout plus a den. The large living and dining area provide ample space for entertaining or simply unwinding in comfort. The modern kitchen features updated appliances & a great work counter, making meal preparation a breeze. Situated mere steps away from Yonge Street & the Summerhill Subway, residents enjoy easy access to an array of upscale restaurants, boutique & shops. Conveniently located on a tranquil cul-de-sac street, this apartment offers a serene escape from the hustle & bustle of city life. Take strolls to the nearby park, where lush trails wind through forested ravines and surround a tranquil reservoir, providing the perfect backdrop for relaxation-parking for an extra fee (id:60365)
283 College Street
Toronto, Ontario
Prime restaurant in the College & Spadina corridor, offering standout visibility and constant foot traffic from morning to late night. Surrounded by U of T, Kensington Market, Chinatown, and dense residential, this location delivers reliable volume from students, locals, professionals, and tourists. The space is fully built-out, profitable, and easy to operate with a lean team. Ideal for bubble tea, dessert, coffee, grab-and-go, or a simple quick-service concept. Seating for 30, two washrooms, one parking space, and a full basement providing excellent storage and back-ofhouse utility. Gross rent is $5,900 including TMI, with 4 + 5 years remaining on the lease. No demolition clause and no usage restrictions. Efficient layout, strong signage presence, and a turnkey setup suited for both hands-on and hands-off operators. A rare opportunity to secure a proven downtown location with minimal operational friction. (id:60365)
Office No. 9 - 823 College Street
Toronto, Ontario
Are you looking for a modern professional office in downtown Toronto? Ideal for lawyers, accountants, financial advisors & wealth managers, consultants, Architects and Engineers, or any professionals seeking a private office. These offices offer a perfect alternative to co-working spaces or working in public spaces with no privacy. Flexible lease terms are available, ranging from month-to-month to long-term options. Offices come equipped with high-speed internet. A communal kitchen on the lower floor is available for shared use. Conveniently located in the vibrant Little Italy, the location is surrounded by excellent amenities and provides easy access to public transportation and minutes to major highways, ensuring a hassle-free commute. Located only a short distance to Ossington TTC Station, it offers excellent walk, transit, and bike scores. The office is surrounded by restaurants, retailers, and walking distance to Trinity-Bellwoods Park. Lease options include private office for 1-2 people. Utilities, hydro, heating and internet included. Four offices available. (id:60365)
3120 - 50 Dunfield Avenue
Toronto, Ontario
This east-facing 1+ Den & 1 Bath condo offers bright, modern living in one of Toronto's best locations. Built by Plazacorp, it has an open-concept layout, quartz countertops, and clean, contemporary finishes throughout. The living area gets great morning sun, and the den is ideal for a home office, study space, or extra storage. Located in the heart of Yonge & Eglinton, you'll be just steps from the subway, the new Crosstown LRT, grocery stores, shops, restaurants, cafés, and everything you need day-to-day. World Class Fabulous Amenities Hot Tub, Bar Area, Catering Kitchen, Media area, Meeting/Dining Room, BBQ Area, Guest Suite, Swimming Pool, Outdoor Lounge Area, 24 Hour Concierge Service, Bike Studio, Yoga Room, Steam Room & Much More! This is a perfect place for anyone looking for a comfortable, stylish home in a vibrant, transit-friendly neighbourhood. (id:60365)

