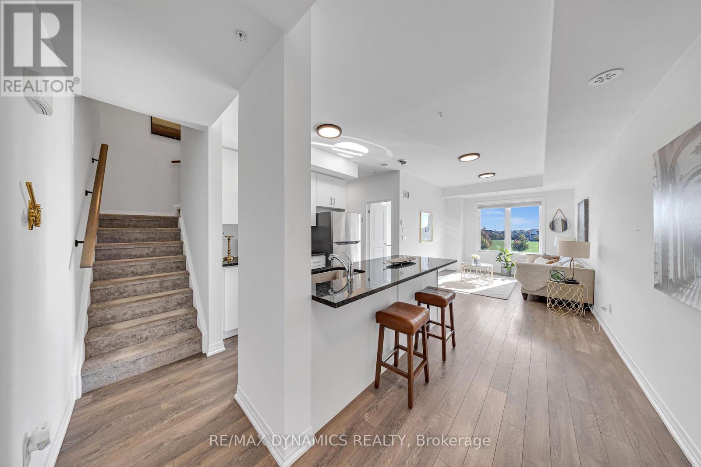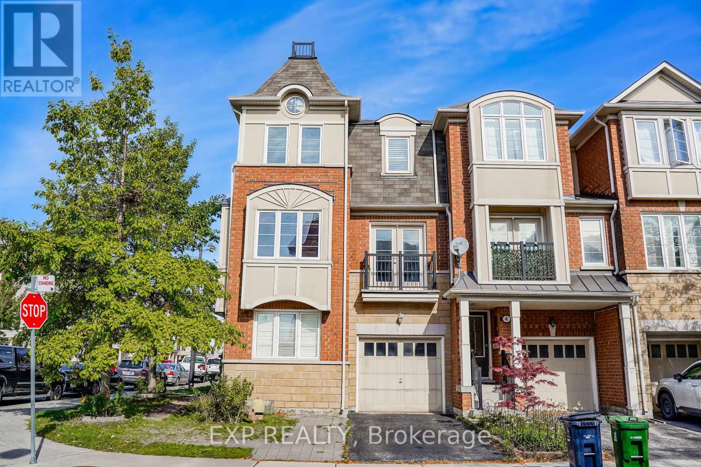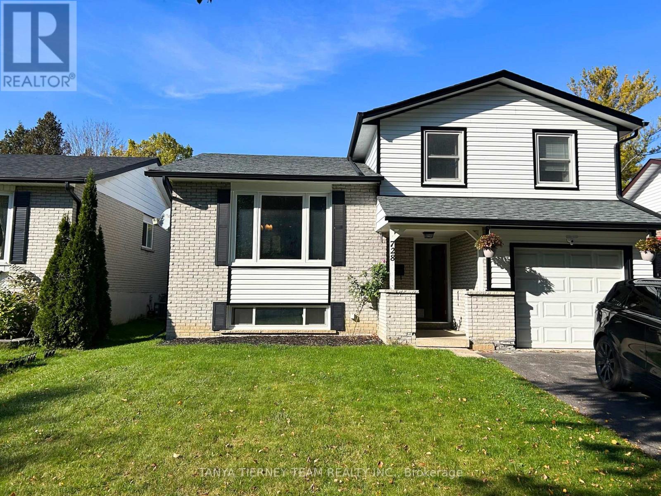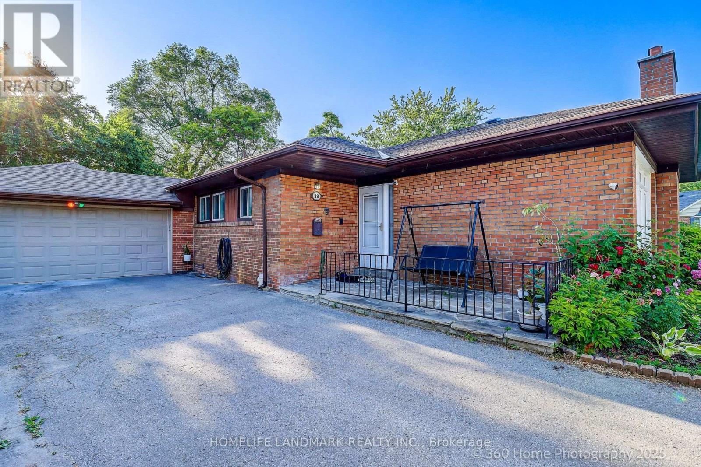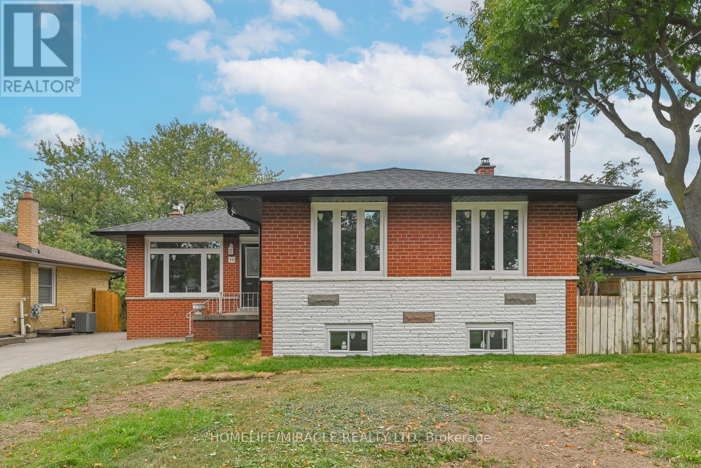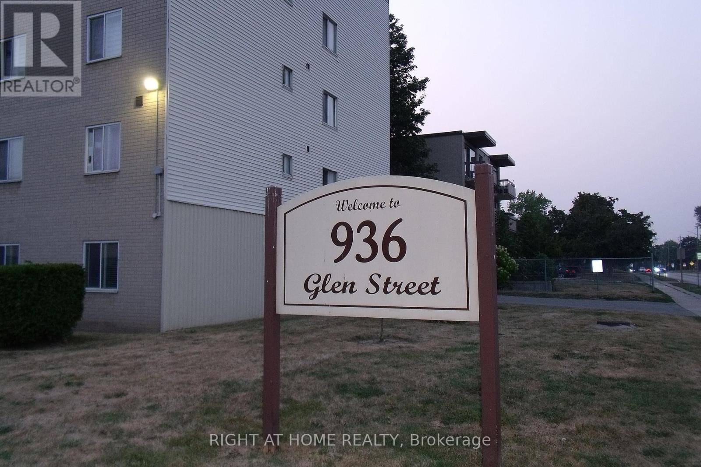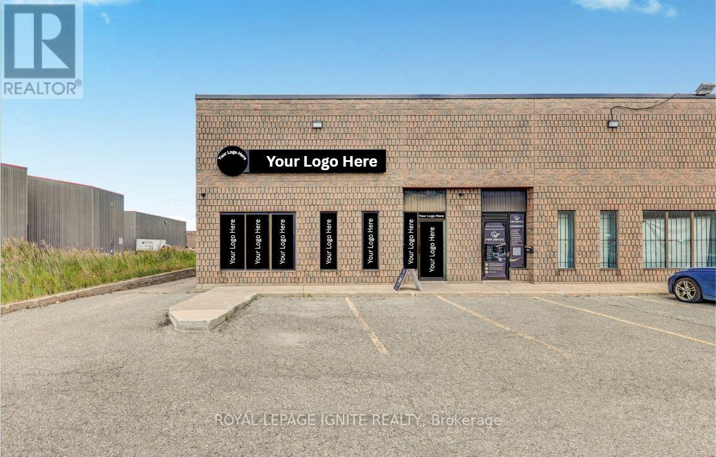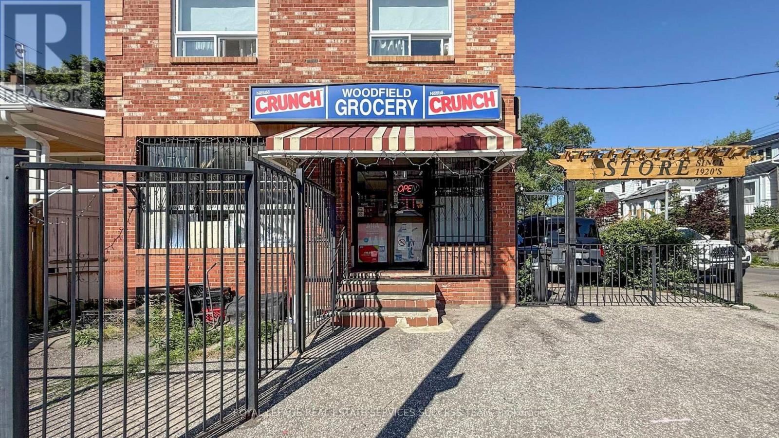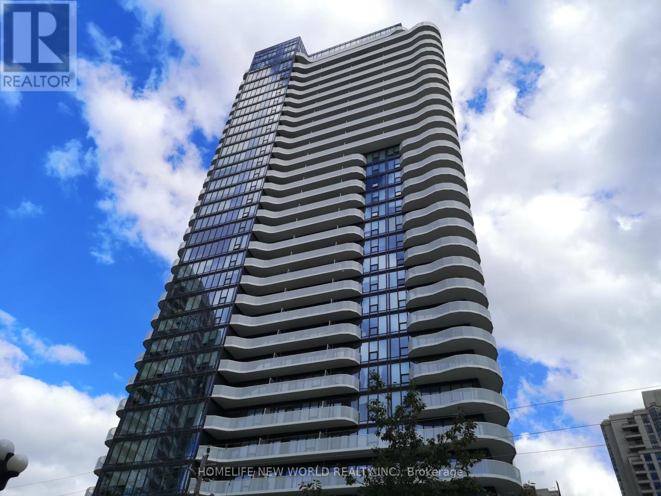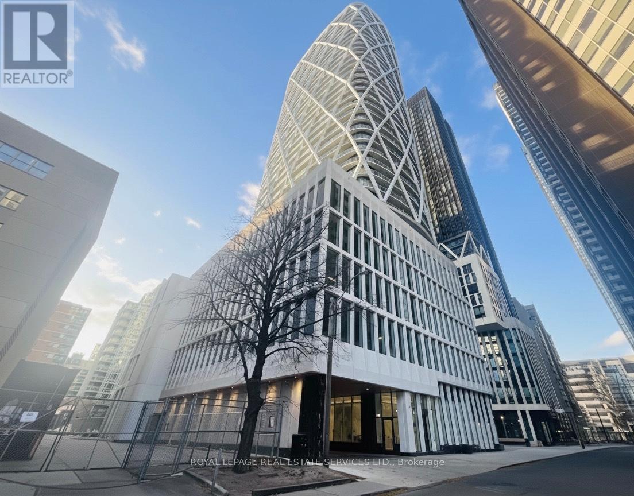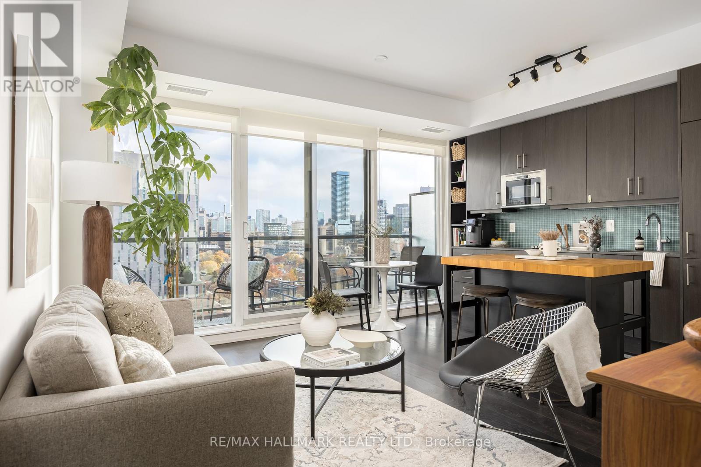602 - 2635 William Jackson Drive
Pickering, Ontario
Welcome to this beautifully designed south-facing end-unit townhome, perfectly situated in Pickering's highly sought-after Duffin Heights community. Overlooking the tranquil greens of the Pickering Golf Club. This modern 3-bedroom, 3-bathroom home offers a well-designed layout filled with natural light and thoughtful finishes. Step inside and immediately feel the warmth of the open-concept living and dining area, filled with natural sunlight from oversized windows that frame serene outdoor views. The modern kitchen is equipped with sleek quartz countertops, stainless steel appliances, and a breakfast bar that connects the heart of the home ideal for casual meals and entertaining guests. Two private balconies extend your living space outdoors, providing the perfect setting for morning coffee, evening relaxation, or simply soaking in the peaceful surroundings. Upstairs, you'll find two spacious bedrooms thoughtfully designed for comfort and privacy. The primary suite features its own ensuite bathroom and a large closet, while secondary bedrooms are generously sized with access to beautifully finished bathrooms. Ensuite laundry and two parking spaces add convenience and value to everyday living. Nestled in a quiet, family-friendly community surrounded by parks, playgrounds, and walking trails, this home offers a peaceful escape without sacrificing proximity to amenities. You're just minutes from Smart Centres Pickering, Pickering Town Centre, Highways 401 & 407, and Pickering GO Station making commuting effortless. Whether you're a young family, professional couple, or savvy investor, this townhome delivers the lifestyle, location, and livability you've been searching for. (id:60365)
60 Deans Drive
Toronto, Ontario
Step Into This Spacious 4+1 Bedroom Freehold Townhouse Offering Comfort, Style, And Functionality Across Three Levels Of Living Space *The Main Floor Boasts A Bright Open-Concept Layout With Large Windows And A Walk-Out To A Beautifully Landscaped Backyard Patio, Perfect For Entertaining *Enjoy A Modern Kitchen With Granite Countertops, Stainless Steel Appliances, A Center Island, And An Inviting Eat-In Area *The Elegant Living And Dining Spaces Feature Hardwood Floors And Custom Window Shutters. Upstairs, Generous-Sized Bedrooms Provide Ample Space For Growing Families, While The Finished Lower Level Includes A Versatile Additional Bedroom Or Rec Area *Located In A Family-Friendly Neighbourhood Close To Schools, Parks, And Daily Amenities, *This Home Is Ideal For Those Seeking Both Space And Convenience! (id:60365)
728 Bermuda Avenue
Oshawa, Ontario
Wooded Ravine Lot in Sought-After Northglen Community! Immaculate 3+1 bedroom, 4-level sidesplit featuring a sun-filled open-concept design and a new roof (2025). The ground floor family room is warmed by a cozy wood-burning fireplace and offers a sliding glass walk-out to a private backyard oasis complete with patio, privacy pergola, inground chlorine pool, and gated access to a wooded ravine lot beyond! The main level showcases a formal living and dining area, plus an updated kitchen with granite counters, new flooring, california shutters, backsplash, breakfast bar, and stainless steel appliances. Upstairs features hardwood stairs with wrought iron spindles leading to 3 spacious bedrooms, including a primary retreat with his & hers closets and peaceful ravine views. The updated 5-pc bath includes a double quartz vanity. The fully finished basement adds exceptional living space with above-grade windows, a 4th bedroom with closet organizers, large rec room, updated 4-pc bath, and ample storage. Located just steps from parks, schools, and transit, this well-cared-for home offers the perfect blend of comfort, style, and privacy. Recent Updates: Roof (2025), Bay & Basement Windows (2022), Basement Finished (2022), Pool Liner (2021), Heater (2021), Sand Filter (2022), Reconditioned Pump (2024). (id:60365)
38 Moorecroft Crescent
Toronto, Ontario
Welcome to 38 Moorecroft Cres! Well-maintained, freshly painted bungalow on a large 7,459 sq ft irregular lot in a prime Toronto location. Features 3+2 bedrooms, 4-piece bath with air tub, and a double attached garage. Bright kitchen with granite countertops and stainless steel appliances. Enjoy central air, 100 amp service, and a huge 14 ft x 26 ft tiered deck overlooking a fully fenced backyard. Spacious finished basement with separate entrance potential, offering in-law suite or rental income opportunity. Close to schools, parks, transit, and just minutes to downtown .Don't miss this gem ideal for families, investors, or multigenerational living ***PRICE REDUCED*** (id:60365)
46 Flintwick Drive
Toronto, Ontario
Welcome to 46 Flintwick dr, a fully renovated home where more than $200,000 in upgrades have transformed every detail into a modern masterpiece. This property offers exceptional style, comfort, and functionality in one of Scarborough most sought-after neighborhoods. Bright, open-concept layout with engineering hardwood flooring main floor living, dining and bedrooms Modern kitchen with quartz countertops, all-new appliances, and sleek custom cabinetry with extra storage 3 spacious bedrooms and 1.5 beautifully upgraded baths basement 2 bedrooms and 2 full washrooms Fully finished with no carpet throughout Major 2025 Upgrades New roof, windows, doors, and AC Top-to-bottom renovation truly like a brand-new home location is a true standout! Just minutes to Scarborough Town Centre and the future Scarborough Subway Extension, with rapid transit, GO Transit, and Hwy 401 close at hand, commuting is effortless. Families will love the proximity to schools, parks, and trails including Thomson Park all within walking distance. Plus, there is future potential to extend the driveway for more parking. This move-in ready home combines thoughtful upgrades with unbeatable convenience a rare opportunity you don't want to miss! (id:60365)
201 - 715 Queen Street E
Toronto, Ontario
For Lease - 717 Queen Street East, Unit 201, TorontoSecond-Floor Commercial Space | Approx. 700 Sq. Ft. | LeslievilleBright second-floor commercial unit located in the heart of Leslieville. Featuring over 9 ft. ceilings and large front-facing windows overlooking Queen Street East, this open-concept space offers a professional setting suitable for a variety of commercial uses (subject to zoning and landlord approval).Interior FeaturesLarge windows providing natural light and street visibilityOpen layout with over 9 ft. ceiling heightIn-suite water connection with sinkAccess to shared kitchenette on the same floorBuilding FeaturesModern HVAC system with ultraviolet air purificationIntercom entry and security cameras in common areasProfessionally managed and recently renovated building with a strong tenant mixLocation HighlightsLocated on Queen Street East in the centre of Leslieville, a walkable, high-traffic neighbourhood surrounded by cafés, restaurants, boutiques, and wellness studios. Convenient access to TTC streetcar and bus routes just steps away.Permitted UsesSuitable for professional offices, creative studios, wellness services, or personal care businesses, in accordance with current zoning (id:60365)
414 - 936 Glen Street
Oshawa, Ontario
Welcome to this Bright and Spacious 2 Bedroom Corner unit! Perfect for 1st Time Buyers, Downsizers, or Investors! Very Clean and Well Maintained Building! Laminate Flooring Throughout! Open Concept Living Room and Dining Room With Walk Out To Balcony! 2 Generous Sized Bedrooms! Updated Bathroom! Lots Of Closet Space In Unit And A Separate Exclusive Storage Unit Located On The Same Floor! Exclusive Use Of 1 Designated Parking Spot! Visitors Parking! All Utilities Covered In Low Maintenance Fee! Close To Transit, Highway, Shopping, Schools And Much More! OPEN HOUSE NOV 23/25 2PM-4PM (id:60365)
45 - 750 Birchmount Road
Toronto, Ontario
Fantastic opportunity to own a restaurant with catering facilities in one of the areas largest venues! This end-unit space has been newly renovated with a modern kitchen and stylish dining area, featuring newer equipment throughout. Includes a convenient truck-level loading dock, ample parking at both the front and back of the building, and added privacy as an end unit. Excellent location with easy TTC access. Perfect setup for expanding your restaurant, catering services, or operating a cloud kitchen! (id:60365)
404 Woodfield Road
Toronto, Ontario
Astonishing Variety/Convenience Store Located in Toronto East, Well Established For Over 20 Years With a Loyal Customers From The Community! This Amazing Store With A Very Low Rent of $2700 (TMI and HST included), Comes With A Garage And An External Parking, A Bedroom With Kitchen Sink And Possibility To Add a Stove, A Bathroom, And A Large Storage Room! The Store Averaged 25k to 30k Monthly Sales, With A Possibility Of More Income By Adding Alcohol And Liquor Sales, As well as Flowers Sales, And Also By Opening 7 Days And Longer Hours! There Is A Nice Area Outside The Store Setup For Flower Sales. This Is A Unique Opportunity To Be Your Own Boss And Make Money Every Month!!! Move Quick, This One Won't Last Long! (id:60365)
603 - 15 Holmes Avenue
Toronto, Ontario
Azura Three years New condo; 1+1 Den, 2 full Bath,. Total area over 750 sq ft with balcony. Master Bedroom With 4 Pcs Ensuite Washroom, large size Den With Slide Door Can Be Used As Second Bedroom or office. 9 Ft Ceiling. Floor To Ceiling Window. Beautiful Obstacle View Of The Sunny South West View From Large Balcony(114 sq ft). Open Concept Kitchen With Center Island, Quartz Counter And Backsplash. SS Appliances; One parking and One Locker(own room at the back of parking lot, not share with others). 24 Hrs Concierge, Fitness Centre, Golf Sim, Rooftop Terrace With Bbq, Visit parking; Walk To Yonge/Finch Subway, Ttc, Shopping, Restaurants, Park, Schools, And More. (id:60365)
2413 - 230 Simcoe Street
Toronto, Ontario
Welcome to Artists' Alley Luxury Condos .Experience stunning city views from this elegant 1-bedroom suite, featuring a modern kitchen, laminate flooring throughout, and a bright, open-concept layout. Perfectly located just steps to U of T, OCAD,St. Patrick Subway Station, City Hall, major hospitals, and a variety of shops and restaurants.Enjoy building amenities , 24-hour concierge, and more. (id:60365)
1702 - 297 College Street
Toronto, Ontario
This rarely available 17th floor lower-lower penthouse dream is the antithesis to many other condominiums that define much of downtown Toronto's current housing landscape. Are you tired of staring into someone else's living room? Me too. Up here an expansive, east-facing cityscape is like a mug of warm milk and honey for your eyes. This thoughtfully designed, up-sized 1+Den layout represents a far cry from its shoebox-like cousins coming in at under 600 square feet: bright open spaces, loads of smart storage & high end, quality finishes throughout. Imagine entertaining friends inside your homey space and then walking out on to a large, 85 sq. ft. open balcony to take in that dynamite view. Or enjoying a coffee in solitude as the morning sun peeks up over the horizon. A built-in Murphy bed in the den/office provides effortless hosting or roommate possibilities and the building itself is so quiet and peaceful, you'll often think you're the only one that lives there. Superbly located just steps from Kensington Market, Toronto's funkiest shops, trendiest restaurants and most sought after holes in the wall are right at your doorstep. With T&T supermarket in the building, there is no need to fear winter grocery shopping - going outside is completely optional. As far as the TTC, you may actually enjoy taking it because it's so darn convenient. Your home should make you feel extraordinary. Location, layout and lifestyle combine masterfully here to deliver the urban living experience you've been dreaming of. (id:60365)

