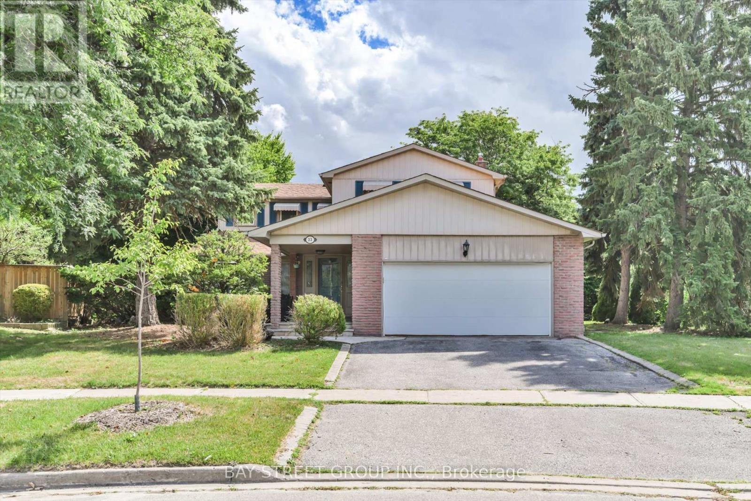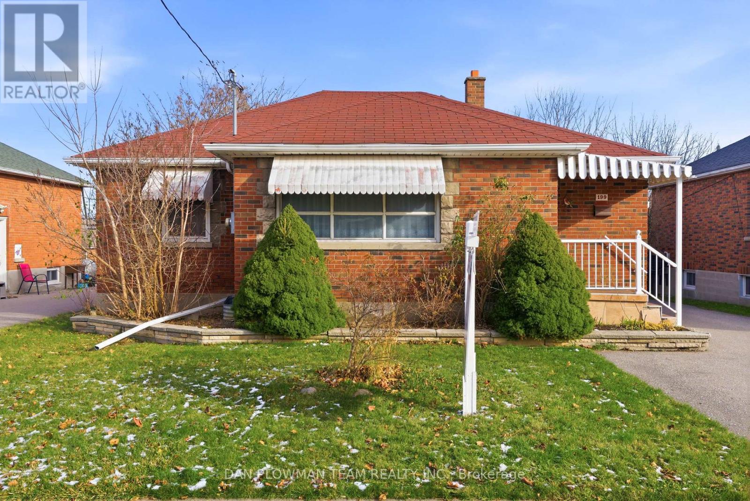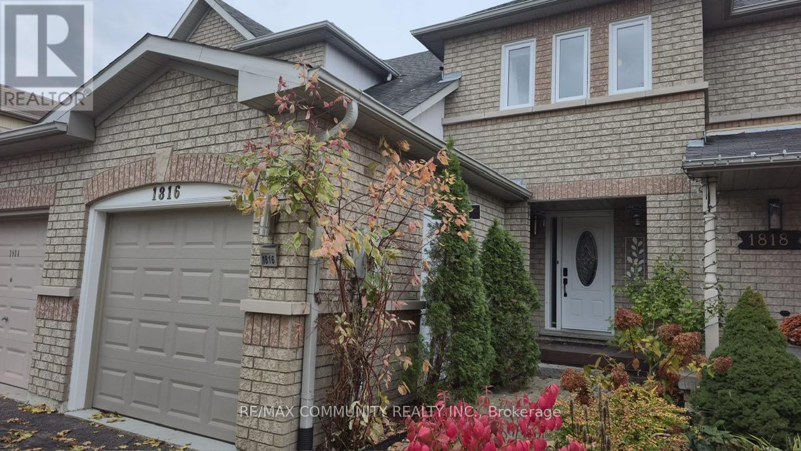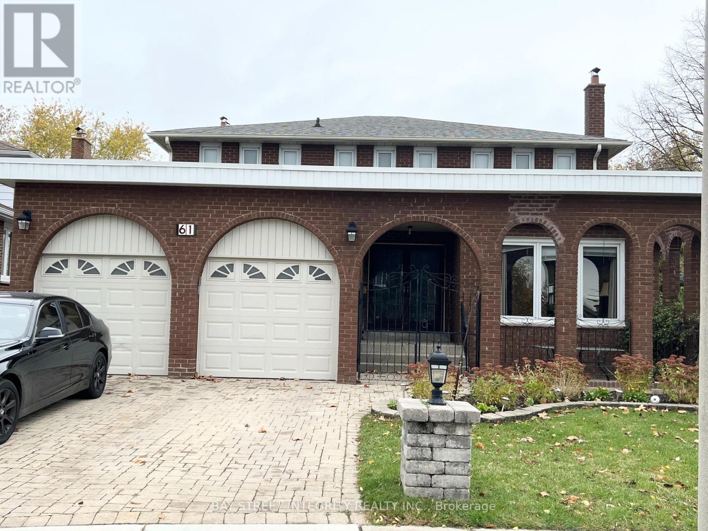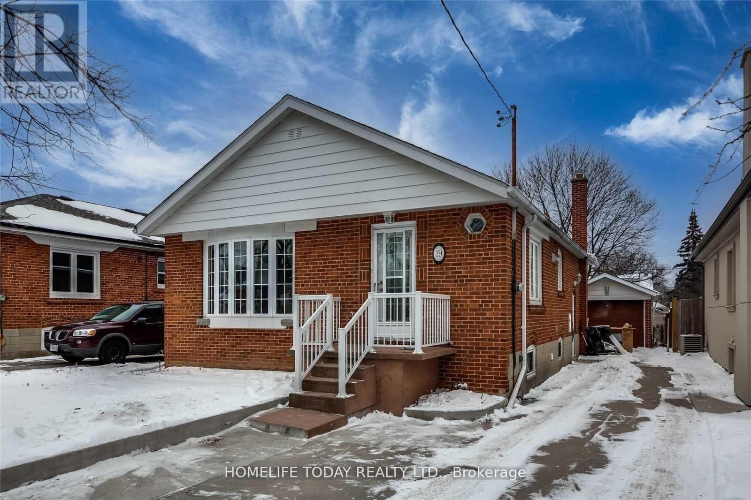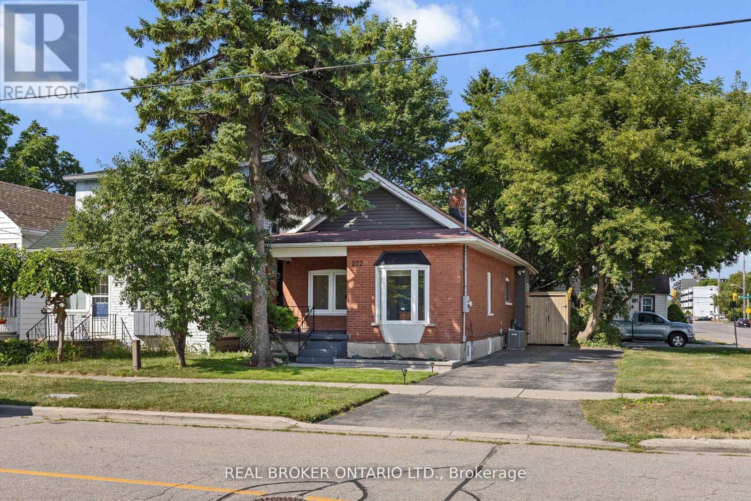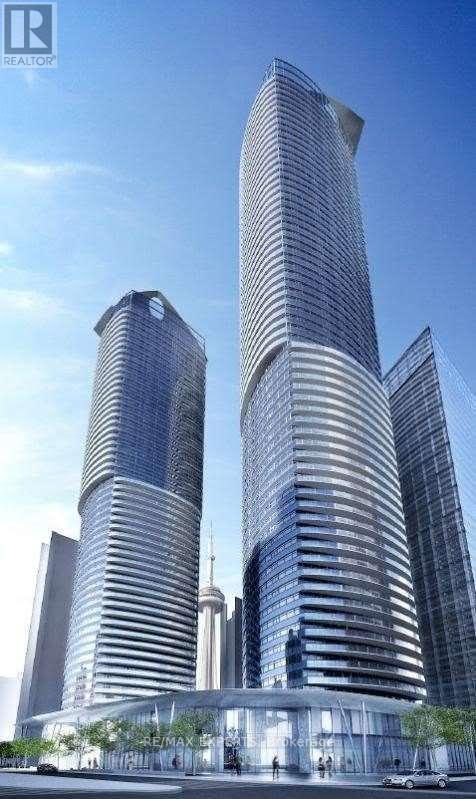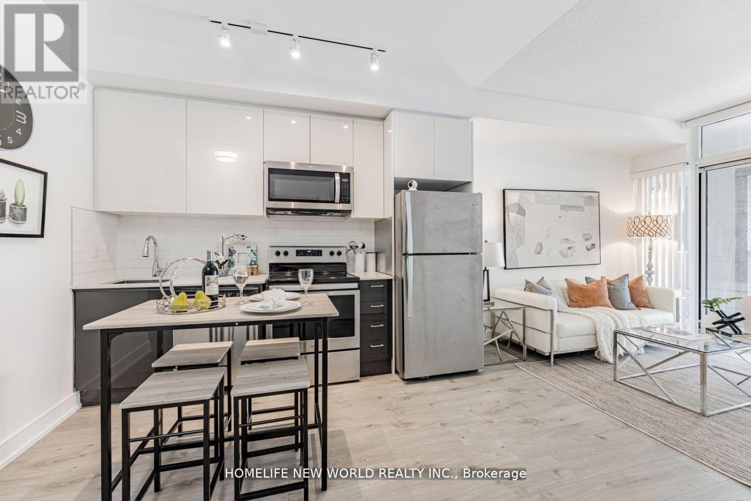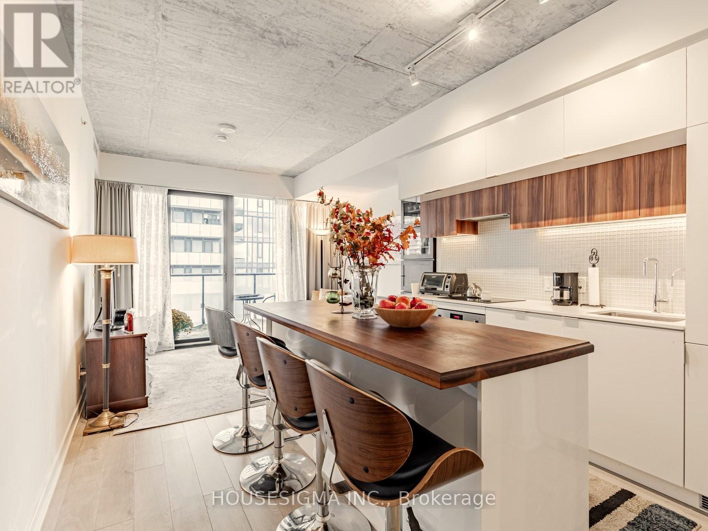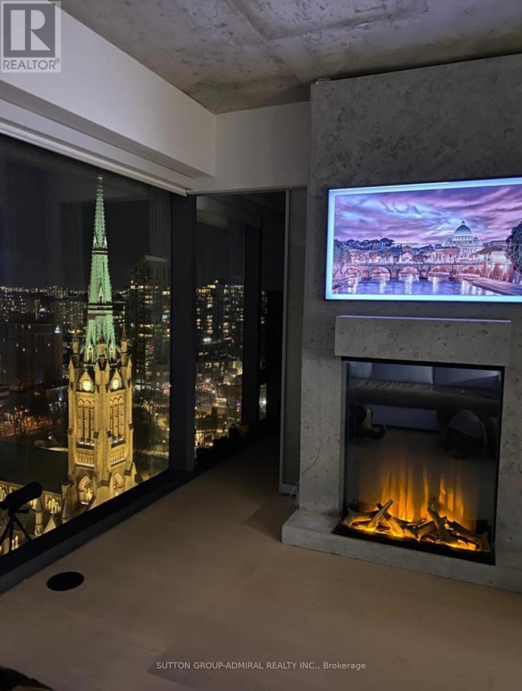33 Kilchurn Castle Drive
Toronto, Ontario
A Spacious Home in A Highly Sought-After Neighborhood, Easy Access to Highways, Schools, and Public Transit. Featuring a well-designed layout with 2,512 sq ft of Above-Grade Living Space, Plus An Additional 300 sq ft Sunroom, and A Fully Finished Basement, Perfect for Extra Living or Entertaining Space. The Big Backyard Right Beside Tam O'shanter Golf Course, Boasts Mature Trees, A Large deck, and Plenty of Room to Relax and Play. 4 +1 Spacious Bedrooms And 4 Baths. Child Safe & Quiet Family Oriented Neighborhood. Steps To Trail, Public Transit, Restaurants. Easy Access To 401. Minutes To Agincourt Go Station, Scarborough Town Centre, & Fairview Mall. (id:60365)
199 Chadburn Street
Oshawa, Ontario
Welcome To 199 Chadburn Street - A Versatile Bungalow On A Deep Lot In A Quiet, Family-Friendly Oshawa Neighbourhood. Nestled On A Peaceful, Well-Maintained Street, This Charming Detached Bungalow Offers Incredible Flexibility For Families And Multi-Generational Living. With 3+1 Bedrooms, 2 Full Bathrooms, A Finished Basement, And A Second Kitchen With A Separate Entrance, This Home Is Ready To Adapt To Your Lifestyle. The Main Floor Features Bright, Comfortable Living Spaces And Three Generously Sized Bedrooms - Perfect For Growing Families Or Those Seeking One-Level Living. The Lower Level Extends The Home's Functionality With A Full Kitchen, Large Living/Rec Area, Additional Bedroom, And Full Bath, Making It Ideal For Family. Situated On A Deep Lot, The Property Includes A Large Detached Garage Plus A Spacious Shed, Providing Ample Storage, Workshop Potential, Or Hobby Space. The Backyard Offers Plenty Of Room For Entertaining, Gardening, Or Letting Kids And Pets Play Freely. Located In A Highly Convenient Area, You're Just Minutes From Highway 401 For Easy Commuting, Eastview Park And Nearby Green Spaces And Downtown Oshawa With Shops, Dining, And Transit. (id:60365)
201 - 325 Sammon Avenue
Toronto, Ontario
Looking for a clean and affordable place to call home near The Danforth? This freshly renovated one-bedroom apartment checks all the boxes. There is a bright and spacious living area that's perfect for relaxing after work or setting up your home office, and big windows that fill the space with natural light. The kitchen feels both modern and welcoming, with stainless steel appliances (including a dishwasher!), plenty of cabinet space, tiled floors, and a clean white subway tile backsplash. The bathroom features a walk-in shower with marble hex tiles and sleek black finishes that feel straight out of a boutique hotel. The bedroom is cozy and bright, with another mirrored double closet and plenty of room to make it your own. You'll also have an in-unit air conditioner for those warm summer days. Best of all, you're just steps from everything that makes The Danforth special - great restaurants, local shops, parks, TTC access, and neighborhood favourites like Left Field Brewery and the Danforth Music Hall. This isn't just a rental - it's a place where you can feel at home while you plan your next big move. And yes - you'll have a landlord who's responsive, experienced, and genuinely great to deal with (which might be the rarest amenity of all). Extras: Dishwasher and in-unit A/C included. (id:60365)
1816 Woodgate Court
Oshawa, Ontario
Bright and well-kept freehold townhome in a family-friendly Oshawa neighbourhood with no houses behind - just peaceful green space. This 3 bedroom home features hardwood floors, a modern kitchen with stone counters and breakfast bar, and walk-out to a private yard. Spacious primary bedroom with walk-in closet and ensuite. Finished basement with high ceilings, pot lights, and its own washroom, offering flexible space that can be used as a bedroom, office, or recreation room. Garage access from inside, driveway parking, and a quiet setting close to parks, schools, shopping, transit, and major highways. Move-in ready and well cared for - a comfortable and private place to call home. No Pets and Non Smoking Client. (id:60365)
106 - 19 Rosebank Drive
Toronto, Ontario
Amazing Opportunity in a prime Location. This sun Filled Town home is prefect for investors or first time home buyers ready to move in. Modern Kitchen with Quartz counter-tops, back Splash and bay window. 2 Underground Parking spaces with direct access from the basement. Freshly Painted throughout. Experience Unmatched convenience with the TTC just steps away, Close proximity to schools, centennial College, UoFT, Scarborough Town Centre, shopping, Banks highway 401, and the public library (id:60365)
61 Morbank Drive
Toronto, Ontario
Stunning, Bright & Spacious 4 Bdrm Detached Home, Located In High Demanding Scarborough! Open Concept Brand New Morden Kitchen Brand New Kitchens With Upgraded Counter Tops, Custom Designed Cabinets. Open Dinning & Family Area, Upgrade Bathroom. A Huge Master Bedroom With 4PC Ensuite.Walk To Bus,Lamoreaux Park And Top Ranking Kennedy PS ,Dr. Norman Bethune HS, Near Bridlewood Mall & Supermarket, Library, Community Centre, Restaurants *** Mins To Steels, Hwy401. Two parking Space. (id:60365)
Bsmt -B - 19 Bardwell Crescent
Toronto, Ontario
Great Location! Newly Renovated One Bedroom, Full Washroom, Separate Entrance, Kitchen w/Induction One Burner Stove & Shared Laundry, Quartz Counter Top. All Utilities Including. No Pets, No Smoke. Rent $1325.00 all utilities included (id:60365)
272 Burk Street
Oshawa, Ontario
Discover this beautifully updated 2+1 bedroom, 2-bath bungalow that combines modern style with everyday comfort. Inside, an open-concept layout welcomes you with a bright kitchen featuring stainless steel appliances, quartz countertops, and a spacious breakfast bar. It's ideal for cooking, gathering, and entertaining. The main level offers two generous bedrooms and a spa-like bathroom with a soaker tub and rain shower. Downstairs, the finished basement provides a versatile bonus space with an extra bedroom or office, a second bathroom, and plenty of storage. It could be perfect for guests, a workout space, or a cozy media room. Step outside to enjoy a private, fully fenced backyard for a great spot to relax, host friends, or try your hand at gardening. Set in a convenient location close to parks, schools, shopping, and transit, this move-in ready home makes everyday living simple and stress-free. (id:60365)
5009 - 14 York Street
Toronto, Ontario
Welcome To The Ice Condos. 1 Bedroom Plus Study Suite Features Designer Kitchen Cabinetry With Stainless Steel Appliance, Granite Counter Tops & Bright Floor-To-Ceiling Windows. Steps To Harbourfront, C.N. Tower, Underground P.A.T.H., Financial &Entertainment Districts. (id:60365)
250 - 621 Sheppard Avenue E
Toronto, Ontario
Absolutely Stunning 1 Bedroom +Den In Luxurious Condo, Located In The Upscale Bayview Village Community. Short Walk To Subway Station, This Bright And Airy Unit Features 9-Ft Ceilings; Laminate Flooring; A Modern Kitchen With Quartz Counters; Stainless Steels Appliances; Washer/Dryer, One Parking, Huge Balcony. Step To Subway. Couple Minutes To Hwy 401, 404 & Dvp. Fairview Mall And Bayview Village. Close To All Amenities. (id:60365)
1201 - 185 Roehampton Avenue
Toronto, Ontario
Furnished! Short Term! Welcome To This Beautifully Furnished 2-Bedroom, 2-Full-Bath Condo In The Highly Sought-After Yonge & Eglinton Neighbourhood. This Modern Suite Features An Open-Concept Layout With Loft-Style Exposed Concrete Ceilings, Floor-To-Ceiling Windows, And Luxurious Upgrades Throughout. The Sleek Kitchen Offers A Walnut Countertop Island, Built-In Appliances, And Ample Storage. Both Bedrooms With Full Closets, And The Unit Comes Fully Furnished With Stylish, High-Quality Pieces-Just Move In And Enjoy. This Short-Term Rental Option Is Ideal For Corporate Stays, Relocations, Or Anyone Seeking A Turnkey Home In One Of Toronto's Most Vibrant Neighbourhoods. Utility Gas, Water, And Electricity Extra. (id:60365)
2106 - 60 Colborne Street
Toronto, Ontario
Luxury Bright Corner Unit With 9' Ceilings And Spectacular Clear Views Of St. James Cathedral And Parks. Floor To Ceiling Windows. Tons Of Upgrades. Custom Pantry, Island, Fireplace, Design Ceiling Lights, Built-In Wall Shelving. Integrated Leibherr Fridge, Bosch Cooktop Oven D/W Custom 7'X 2' Island Butcher Block Top + Locking Casters Bloomberg W/D Custom Closet Organizers, Elfs + Window Coverings. One 8 X 8 Locker. Option To Rent With One Parking For Extra $250. "King" Size Master Bedroom. Subway And Streetcar Steps Away. Wonderful Neighbourhood With Restaurants, Shops And Everything Toronto Can Offer. Easy Walk To St. Lawrence Market. Financial District. Union Station. 24 Hr Concierge, Super And Management On Site. (id:60365)

