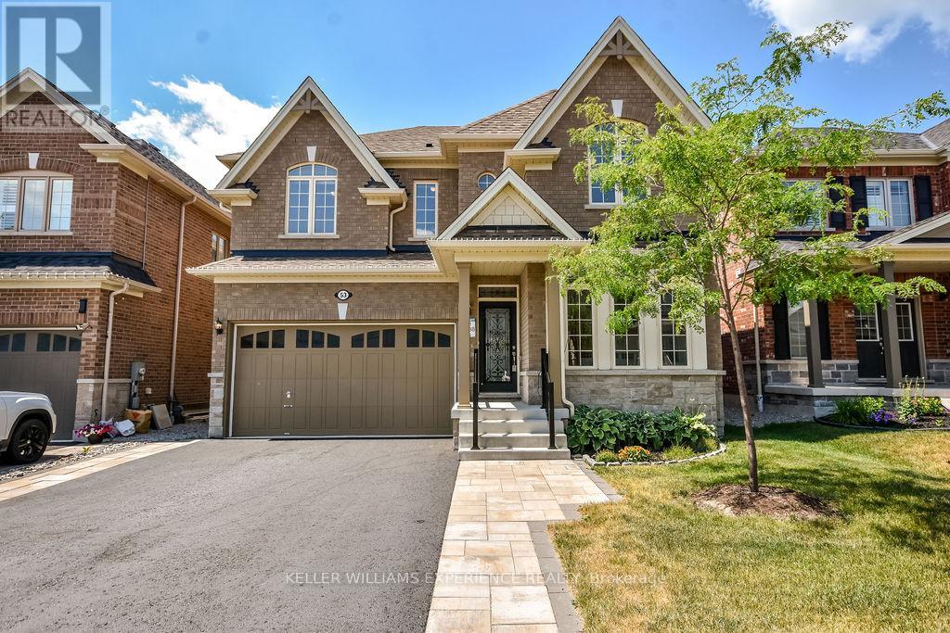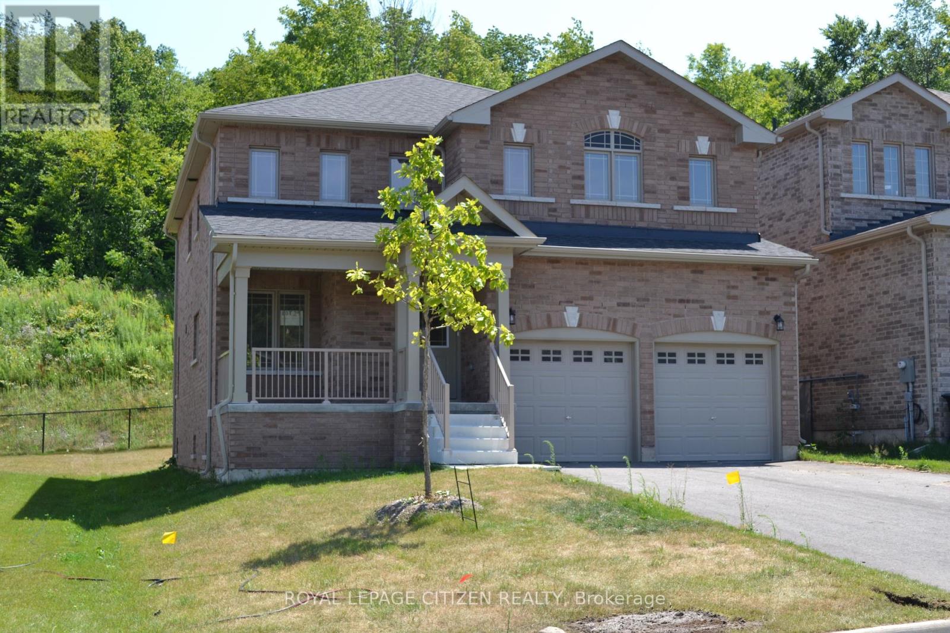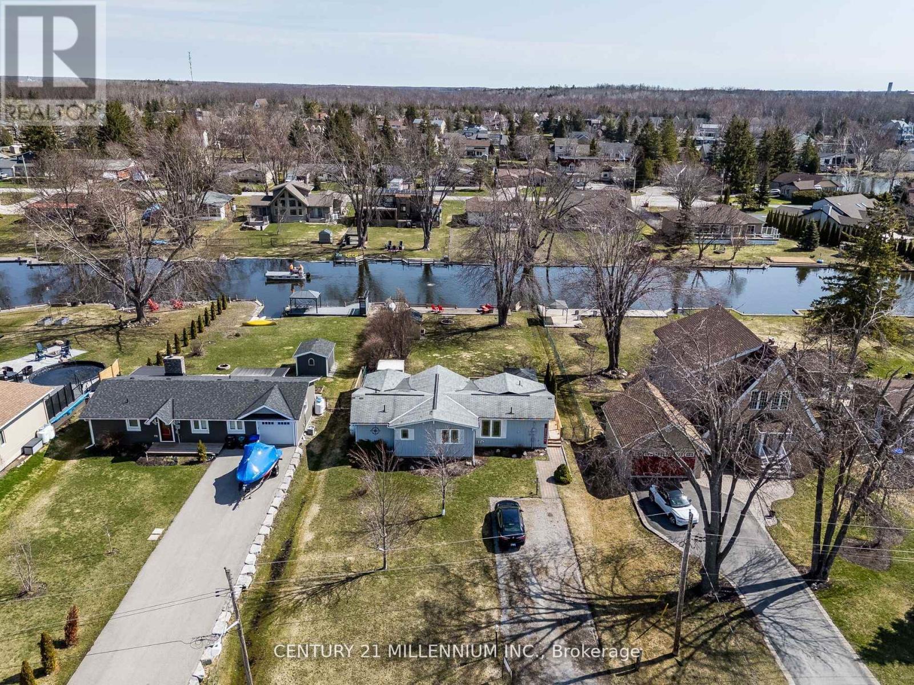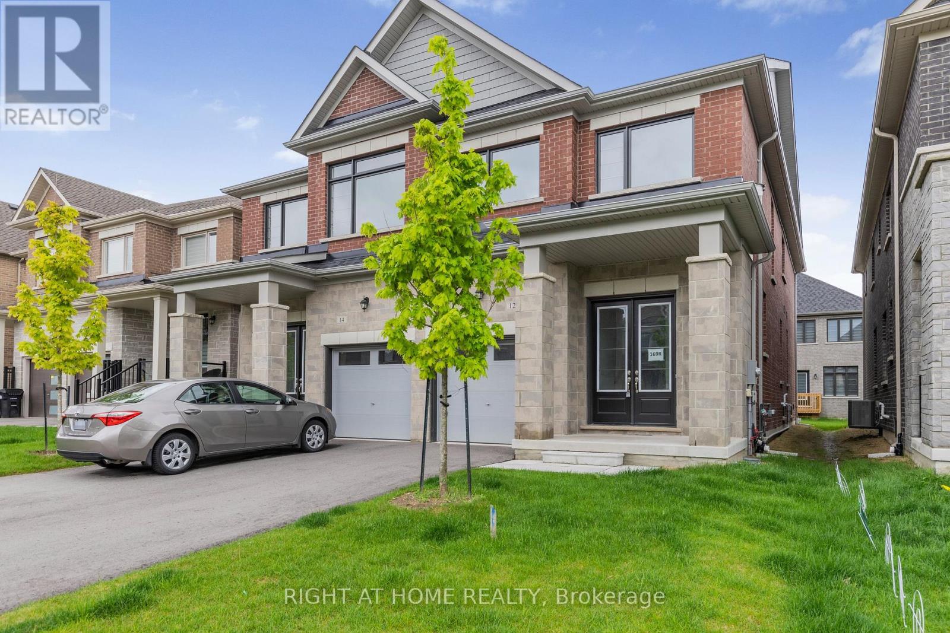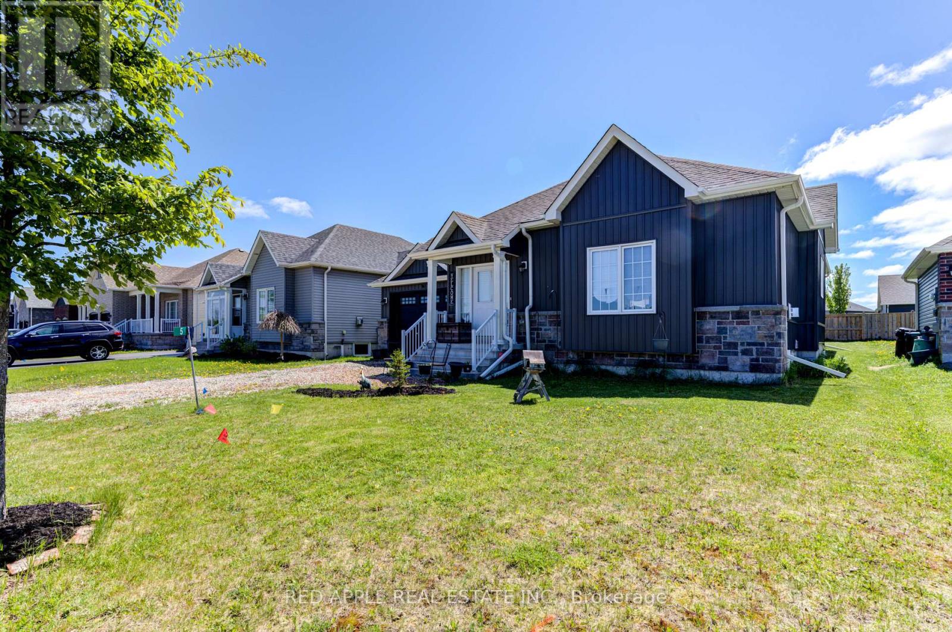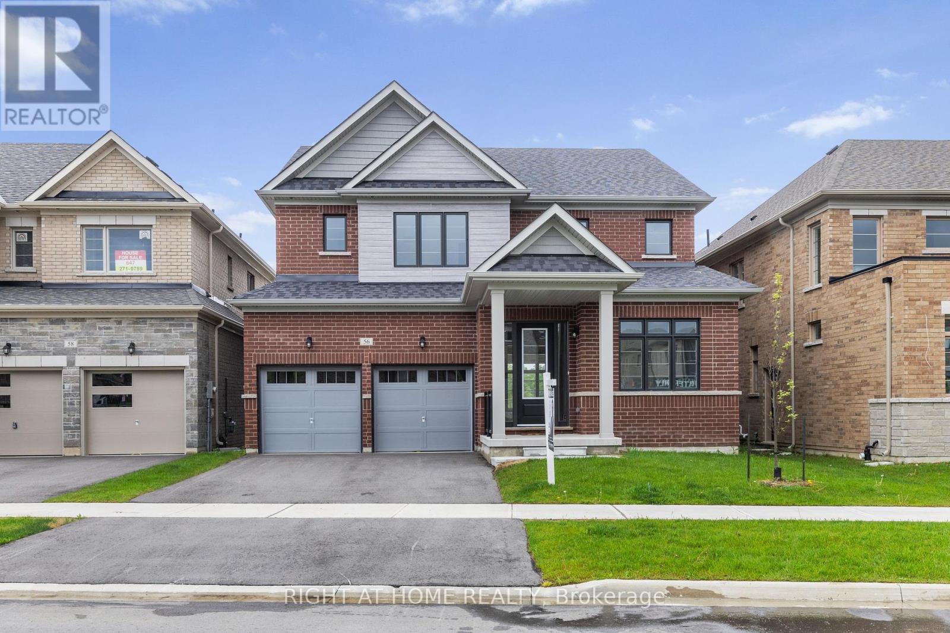53 Rugman Crescent
Springwater, Ontario
Stunning 2-Storey Home on Extra Deep Lot in Beautiful Springwater Township! Welcome to this exceptional family home, built in 2020 and offering over 2,500 sq ft of beautifully designed living space in the highly sought-after Springwater Township. Set on an exceptionally deep lot and overlooking peaceful farmland, this home offers both privacy and scenic views perfect for those who value space and serenity. The newly landscaped front yard creates a warm welcome, while the fully fenced backyard provides a safe and spacious retreat ideal for family living and entertaining. Step inside to find a bright and open main floor, boasting gleaming hardwood floors in both the formal two-storey living room and the cozy family room. An elegant oak staircase serves as a stunning centerpiece, leading you gracefully to the second level. The open-concept layout includes a gas fireplace in the family room, a handy office nook, and a chef's kitchen with a large island and generous walk-in pantry. A convenient 2-piece powder room adds to the main floor's functionality. Upstairs, you'll find four spacious bedrooms, including a massive primary suite with a walk-in closet and a luxurious 5-piece ensuite. The convenience of upper-level laundry makes everyday living even easier . Beautifully finished, thoughtfully designed, and perfectly located this Springwater gem is ready to welcome you home. Don't miss it! (id:60365)
57 Durham Avenue
Barrie, Ontario
New Detached House With 4 Bedrooms & 3 Bathrooms. Double Car Garage. Tenant Pays 70% Utilities. Basement Unit Separately Rented Pays 30% Utilities. 1 Driveway Spot Reserved For Basement Unit. Main Floor Features Spacious Open Concept Layout With Great Room & Dining Area. Luxury Modern Kitchen With Tile Backsplash. Brand New Appliances. Hardwood Flooring Throughout. Entrance From Garage to Mud Room. Second Floor Features Large Primary Bedroom With Walk-in-Closet & Luxurious Bathroom Including Glass Enclosed Shower & Bathtub. Three Additional Large Bedrooms & Hallway Bathroom. Laundry Room Conveniently Located on Second Floor. Perfect Home For Those Seeking Modern Comfort Living. Conveniently Located Close To All Modern Amenities, Public Schools, Parks And Beaches. Minutes to HWY 400. Less Than 5 Mins to Barrie South GO Train Station. 90 Mins to Union Station Via GO Train. 15 Mins To Georgian College. Lake Simcoe and Kempenfelt Bay Just Minutes Away. (id:60365)
44 Hemingway Crescent
Barrie, Ontario
Welcome to 44 Hemingway Crescent, Barrie! Nestled in the family-friendly Letitia Heights neighbourhood, this charming 3-bedroom, 2-bathroom detached home offers exceptional value for first-time homebuyers and savvy investors alike. This 2-storey freehold property is full of potential - an ideal canvas to create your dream home.Enjoy a bright and functional layout with spacious principal rooms, a full basement, and a private backyard - perfect for entertaining or relaxing. Located just 10 minutes from HWY 400, commuting is a breeze, and you're close to schools, shopping, and all major amenities.Surrounded by parks and green spaces including Lampman Lane Park and the Letitia Heights Trail system - this location offers the perfect balance of convenience and outdoor living. Don't miss this incredible opportunity to get into the market or expand your investment portfolio in one of Barries most established communities! (id:60365)
9 Revol Road
Penetanguishene, Ontario
BELLS & WHISTLES! 2,410 sq.ft. brand new builder sale, 4 bdrm, 3.5 bath 2-storey, with 2 car garage, this home is full of upgrades $$. Hardwood & ceramics throughout, oak staircase, flat ceilings, modern kitchen cabinetry, large primary ensuite, ALL BRICK. NO SIDEWALK. Backing onto Protected Area! Add to your List! A MUST SEE!!** ATTENTION!! ATTENTION!! This property is available for the governments 1st time home buyers GST Rebate. That's correct, receive up to $50,000 -5% GST rebate. Note: this rebate ONLY applies to NEW HOME DIRECT BUILDER PURCHASE. INCREDIBLE VALUE - NOT TO BE OVERLOOKED!! (id:60365)
13 Turtle Path
Ramara, Ontario
Stunning and newly renovated 3 bedroom, 2 bathroom waterfront bungalow in the the beautiful and unique community of Lagoon City. Direct access to over 18 km of interconnecting canals that lead directly out into Lake Simcoe and the Trent Severn waterways. This home shows pride of ownership. Completely redone in the last two years with new flooring and both bathrooms redone. New roof June 2025. Deck restained July 2025, and driveway to be paved August 2025. Open concept kitchen that flows beautifully into the living room with floor to ceiling windows where you have breathtaking views, a media wall with built in fireplace for cozy nights in the cooler weather. The ensuite bath in the master has a soaker tub and heated floors, and the second bath is a show stopper. Main bedroom has a walkout to large deck, with another walkout from the dining/living room. Views of your private dock and the water will make you never want to leave. This community offers a variety of amenities such as; Marina with restaurant, boat rentals, community centre, boat storage in the winter, 2 private beaches, walking and snowmobile trails. All this along with two schools nearby (public and catholic) and services such as grocery, gas, LCBO, etc. (id:60365)
29 First Street
Orillia, Ontario
UPDATED & MOVE-IN READY BACKSPLIT IN A PRIME NORTH-END LOCATION! Located in a well-established north-end Orillia neighbourhood, this updated 3-level backsplit puts you close to parks, downtown dining and shopping, beaches, lakefront trails, transit routes, schools, and Orillia Soldiers Memorial Hospital. An attached garage and parking for four vehicles offer everyday convenience right from the start. The layout provides excellent separation between living areas, featuring oversized windows that flood the home with natural light, pot lights that enhance the look, and modern paint tones that keep everything feeling fresh. The kitchen is functional and stylish with white cabinetry, stainless steel appliances, and easy-care flooring, while the dining area adds a bay window and a built-in sideboard for extra storage. Three cozy bedrooms are paired with a modernized 3-piece bathroom. The lower level adds even more flexibility, featuring a bright living room with a walkout to the backyard, a 2-piece bathroom for added convenience, and a versatile den with its own walkout, ideal for a home office or playroom. The backyard is framed by mature greenery and features a generous covered deck, offering a great spot for outdoor dining, lounging, or letting kids and pets enjoy the fresh air. This move-in-ready #HomeToStay is an ideal fit for first-time buyers, downsizers, or families seeking comfort and convenience in a prime Orillia location. (id:60365)
630 William Street
Midland, Ontario
PACKED WITH PERSONALITY, UPGRADES, & AN ENTERTAINERS DREAM BACKYARD, THIS HOME IS ANYTHING BUT ORDINARY! This property brings the wow factor from the moment you arrive, offering over 2,200 finished square feet, a stunning backyard with a pool and hot tub, and standout curb appeal on a beautifully landscaped 56 x 180 ft lot. The exterior showcases brick and metal siding, decorative railings, twin dormer windows, and a covered front porch. A spacious turnaround driveway provides loads of parking, complemented by a 2-car tandem garage with multiple access points. Significant improvements include updated windows, furnace, metal roof, and a newer pool shed roof. The backyard is built for entertaining with an 18 x 36 ft inground chlorine pool featuring a newer propane heater that can be converted to natural gas, a newer solar blanket, and a winter safety cover. A pool shed opens up to create a bar area, paired with a metal gazebo and hot tub for the ultimate outdoor setup. The generous main level offers excellent potential to make a main-floor primary suite if desired. Interior updates include fresh paint, newer carpet on the upper level, newer washer and dryer, updated lighting, modernized backsplash, updated faucets, and a refreshed 2-piece main floor bathroom. The family room features a gas fireplace and a newer sliding glass walkout that fills the space with natural light and opens directly to the backyard. Additional highlights include a main floor sauna with stand-up shower combined with laundry, a partially finished basement with a large rec room hosting a second gas fireplace, barn board accents, and two staircases, including a retro spiral showpiece. Located close to parks, shopping, dining, daily essentials, the waterfront, scenic trails, the marina, and more. A true staycation-style #HomeToStay that delivers inside and out, with everything you need within easy reach. (id:60365)
19 Korlea Crescent
Orillia, Ontario
LEGAL DUPLEX WITH MODERN UPDATES & ENDLESS LIVING POSSIBILITIES IN PRIME ORILLIA LOCATION! Why choose between living and investing when you can do both? This legal duplex in Orillia's South Ward offers two updated, self-contained units with private entrances, ideal for multi-generational living or occupying one unit while renting the other. The well-maintained interior presents 1,850 square feet of finished space with modern finishes and neutral paint tones throughout. The main floor features a kitchen with newer appliances, a bright living room, three bedrooms and a full bathroom. The finished walk-up lower level features a combined kitchen and living area, two bedrooms, a full bathroom, and is currently vacant and move-in ready. Both units have in-suite laundry with updated washers and dryers. Enjoy a partially fenced backyard with mature trees, a large grassy space, and a multi-level deck. With parking for four vehicles and a location near beaches, trails, parks, schools, shopping, dining and Highway 11, this property offers a versatile opportunity with income potential in a prime Orillia location. (id:60365)
304 Delia Street
Orillia, Ontario
Bright & Updated Home for Lease in Desirable Family Neighbourhood! This charming and well-maintained home offers 3 bedrooms and 1.5 bathrooms, perfect for seniors, families or professionals. Enjoy the open-concept kitchen featuring vaulted ceilings, skylights, and modern finishes, with a walkout to a large, fenced backyard ideal for outdoor entertaining. The cozy living room is filled with natural light from oversized windows. Additional features include in-unit laundry with extra storage, a forced air natural gas furnace & AC , metal roof, and ample parking on a long paved driveway. Located within walking distance to Lake Simcoe, Lake Couchiching, beaches and just minutes to downtown Orillia, shops, restaurants, the hospital, and more! Available for one year lease - inquire today! (id:60365)
12 Sassafras Road
Springwater, Ontario
Welcome to 12 Sassafrass Road. This newly built semi-detached home by Sundance Homes is not one to miss. With room for the whole family, this home boasts 4 bedrooms and 3 bathrooms. The primary bedroom has plenty of light and a luxurious ensuite bathroom complete with standalone tub. Step into the main living space where you will find beautiful natural light, Dining room, Great room, well sized kitchen and breakfast room where you can step outside into the yard and enjoy morning coffee. Midhurst Valley offers your family an active 4 season lifestyle with plenty to do from hiking, boating, skiing and adventuring. Located just 7 minutes from Barrie where you can access all of modern life's amenities. A fantastic 15 minute drive to Barrie Go with a direct line into Union Station. This is the perfect home for anyone looking to stay close to the city but still enjoy the peace and quiet of northern living. (id:60365)
5 Beverly Street
Springwater, Ontario
Welcome home to this bright and stylish raised bungalow in the heart of Elmvale. Perfect for professionals or downsizers, this 2-bedroom, 2-bathroom home offers a seamless blend of modern design and small-town charm. Step inside and be greeted by an abundance of natural light that fills the spacious living and dining areas. The open layout is ideal for both relaxing evenings and entertaining friends. The dedicated dining area features a walkout to the backyard, making it easy to enjoy summer barbecues and peaceful outdoor moments. Everyday convenience is a given with main floor laundry. Downstairs, the unfinished basement offers a blank canvas for your imagination. Create the ultimate home office, gym, or extra living space. Situated on a generous 52 x 124 ft lot in a friendly, walkable community, this home provides a tranquil escape with all the modern comforts you need. This is the lifestyle upgrade you've been searching for. (id:60365)
56 Calypso Avenue
Springwater, Ontario
Welcome to 56 Calypso Avenue! This Sundance Homes "Grove" Model boasts a whopping 2939 SQFT of living space. Tastefully upgraded with 6" Hardwood Floors, and Matching 13"x13" tiles throughout the home. The main living space boasts massive bright windows over looking a tranquil green space and pond. This home is designed with entertaining in mind, with a massive kitchen, breakfast room and servery and pantry leading into the formal dining space. Enjoy coffee on the balcony through the double doors in the kitchen. A well sized office greets you at the front of the house with a well sized office, perfect for WFH days. Upstairs, there's room for the whole family! The primary bedroom features a walk in closet, spa like ensuite with stand alone tub and a bonus wellness room! Two more generously sized bedrooms connected through a jack&jill bathroom and a 4th bedroom with its own ensuite, perfect for the eldest child, or live in family member. second floor laundry and a study/loft space complete the top level of the home. Unfinished basement has endless potential with bathroom rough-in and walk out doors into the rear yard! Don't Miss This One! (id:60365)

