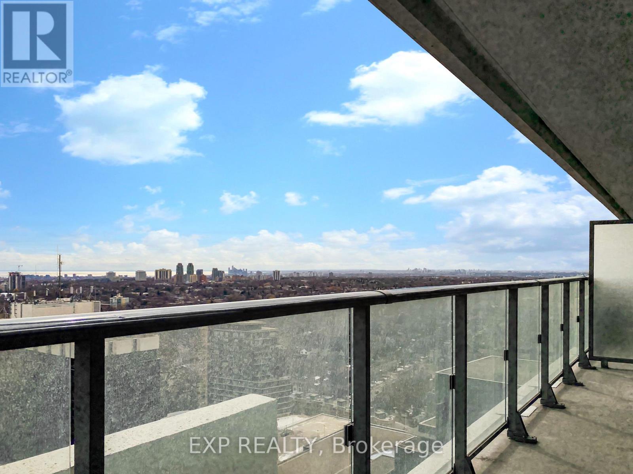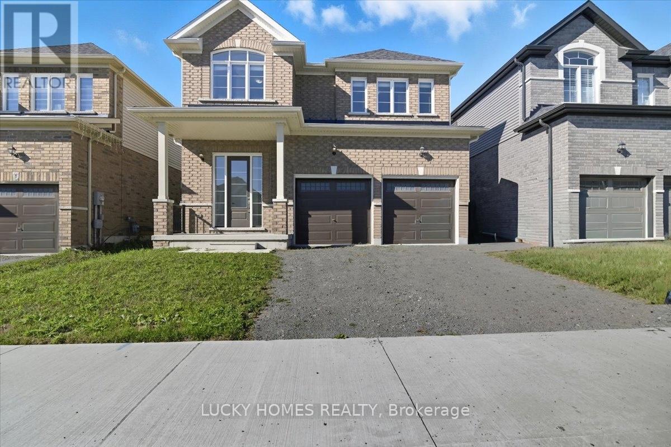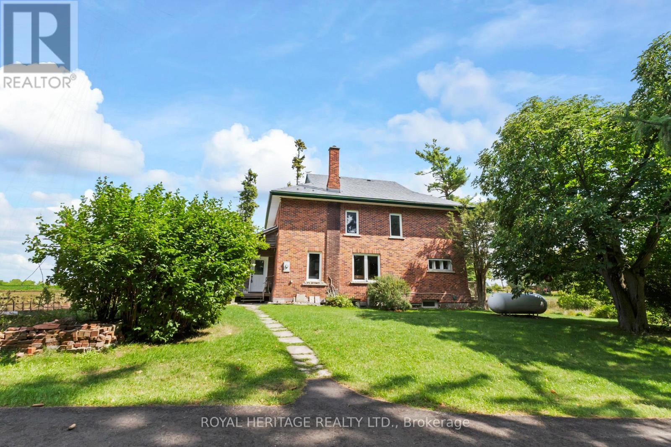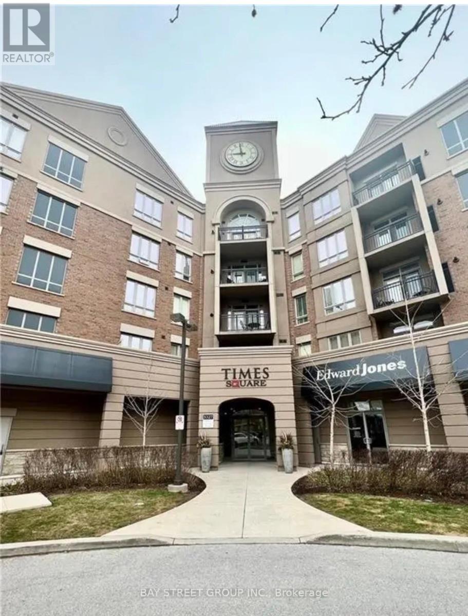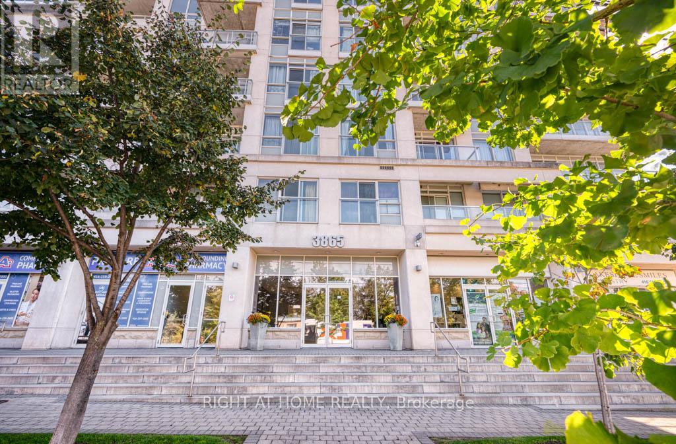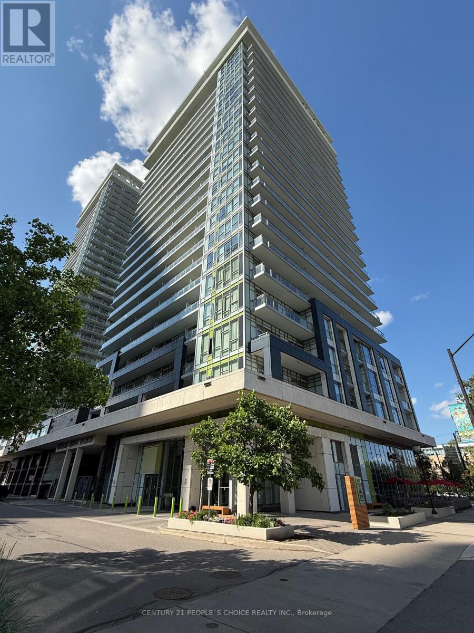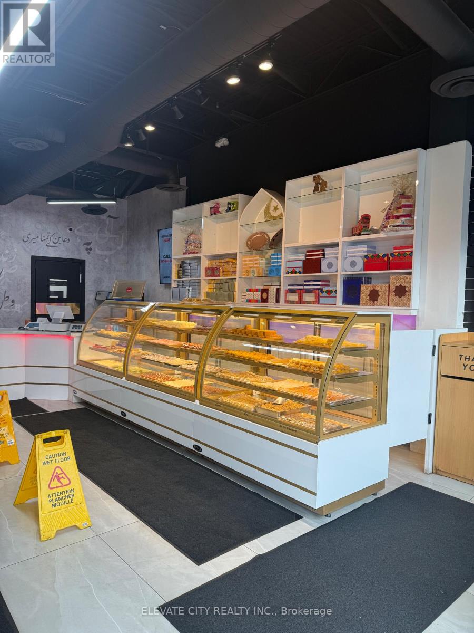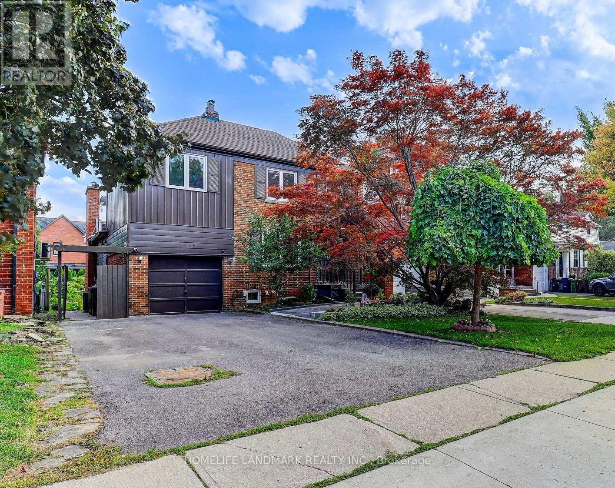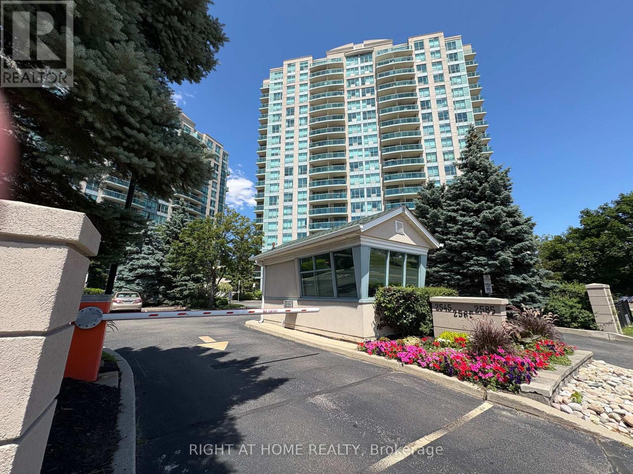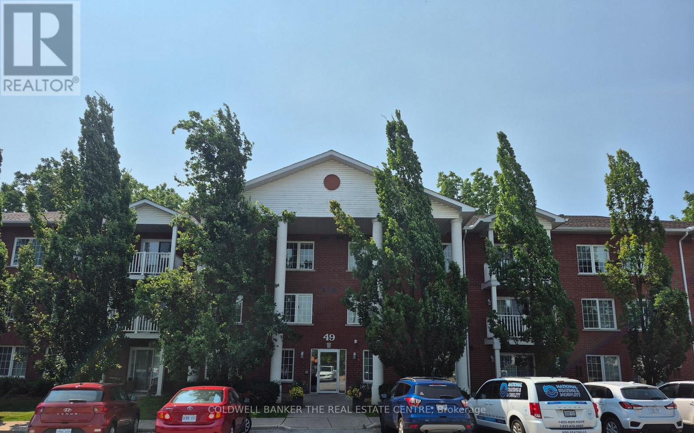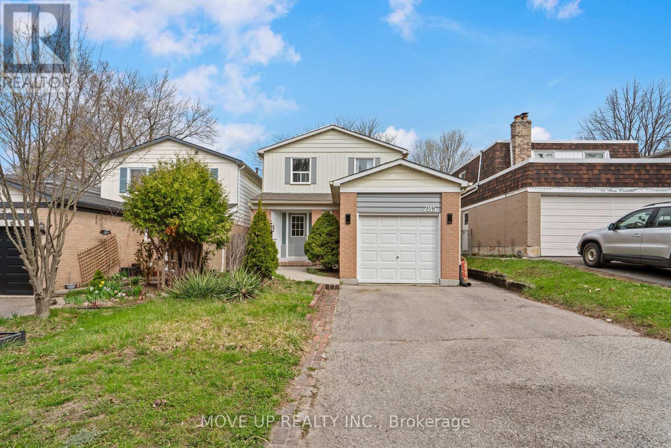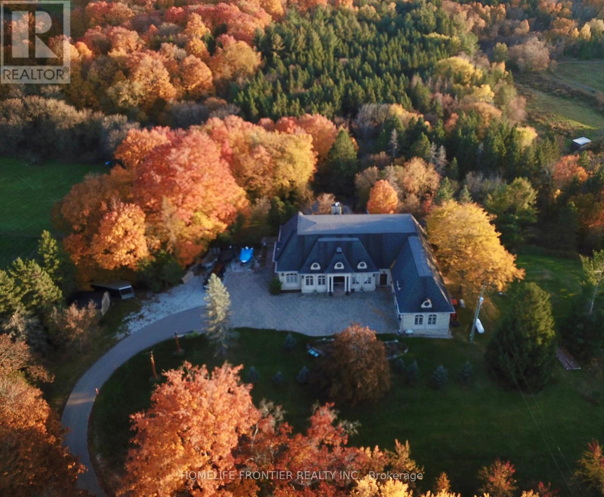2506 - 2221 Yonge Street
Toronto, Ontario
Welcome to Suite 2506 at 2221 Yonge Streetwhere your dream of living in the heart of Midtown Toronto becomes a reality, and your friends become just a little bit jealous. This one-bedroom, one-bathroom gem boasts a practical layout that makes the most of every square inch, complemented by soaring 9-foot ceilings that give you room to breathe and think big.The bedroom isn't just a nookit's a sanctuary, complete with a traditional privacy door and its own window offering a slice of the city's skyline. Whether you're a night owl or an early bird, this space caters to all your nesting needs.Step into the kitchen, where modern meets sleek in a culinary dance of fully integrated appliances. It's so streamlined, you might find yourself cooking just to show it off. And when you're not whipping up gourmet meals, the building's 24-hour concierge service and a plethora of amenities are at your beck and call, making every day feel like a staycation.Location? Let's just say if Toronto had a heartbeat, you'd be living right on its pulse. Situated at Yonge and Eglinton, you're within walking distance to everything from artisanal coffee shops to the subway that whisks you downtown in minutes. It's not just a home; it's a lifestyle upgrade.So, if you're ready to elevate your living situation from "meh" to "marvelous," Suite 2506 is calling your name. Answer it. (id:60365)
643 Lemay Grove
Peterborough, Ontario
Discover your dream home! This 4 BED & 3 BATH single-detached home with over 2500 SQFT can be found in a newly built and developing community of Peterborough. Discover your BRICK/VINYL exterior with a built-in DOUBLE-GARAGE. The property holds fine quality finishes and premium features that illustrate extravagant living. The expertly designed main level with HARDWOOD and TILE flooring. The kitchen consists of hard surface QUARTZ countertops. 2nd floor has CARPET flooring, holds 4 BR & convenient laundry rm. Primary RM consists of a double walk-in closet & 5-pc bath. Don't miss this chance to make it your forever home! The community features schools, parks, shopping plaza, many safety facilities and minutes from downtown Peterborough. Close to Community Church, Walmart, Metro, Canadian Tire, Sobeys, Banks, Fast Food Restaurants and more. (id:60365)
901 Cresswell Road
Kawartha Lakes, Ontario
Step back in time with this elegant farmhouse century home, built in 1924 and lovingly passed down through the same family for generations. Set on a full acre, this well-cared-for property exudes warmth, character, and potential, combining historic charm with modern updates and abundant opportunity. Featuring five bedrooms, two bathrooms, generous family living space, and a versatile loft that could serve as storage, a home office, playroom, or a cozy retreat, this home is designed to grow with you and offers endless possibilities for family living. Original details like stained-glass touches, large windows, dual staircases at opposite ends of the home, original hardwood floors, and finely crafted millwork throughout highlight timeless craftsmanship, while updates such as new windows, modern wiring, and a newer brick exterior provide comfort, convenience, and peace of mind. Built on a sturdy stone and concrete foundation and complemented by a durable metal roof, this home is as strong as it is beautiful. The thoughtful layout also includes three separate exterior exits from the front, side, and formal dining room, enhancing accessibility, functionality, and flow. With ample parking, the property is surrounded by tranquility and mature trees, yet remains close to schools, a golf course, a hospital, and more. The grounds feature a variety of mature apple trees, pear trees, currants, rhubarb, and asparagus, perfect for those who appreciate homegrown harvests. A rare opportunity to own a century home that truly showcases its original features and enduring character, ready to welcome its next chapter. (id:60365)
210 - 5327 Upper Middle Road
Burlington, Ontario
Rarely Offered! Beautiful and serene 1 Bedroom + Den condo featuring unobstructed views of lush green space. Enjoy your morning coffee on the private balcony overlooking a tranquil wooded pond. Perfectly situated in The Orchard community-steps to top-rated schools, scenic walking trails, parks, and minutes to major highways (QEW, 403, 407), Bronte Provincial Park, and great shopping.This suite offers premium finishes throughout, including 9'6" ceilings, granite countertops, engineered hardwood flooring, and a custom tile backsplash. An ideal blend of comfort, style, and nature-don't miss this opportunity! (id:60365)
509 - 3865 Lake Shore Boulevard W
Toronto, Ontario
Stunning and spacious 1 bedroom + Den in Long branch. The unit has an abundance of sun light, tons of fresh air, High ceilings, an open balcony to enjoy your coffee and tea. The open concept kitchen offers great counter space, kitchen cabinets and stainless steel appliances. Walk out from the bedroom to an open balcony. Steps to Long Branch GO station which is right across the building, the lake and greenspace, Marie Curtis Park, bike trails and the beachfront. The unit has one parking spot. (id:60365)
2210 - 365 Prince Of Wales Drive
Mississauga, Ontario
That sounds like a dream spot in the city! A penthouse with 10 ft ceilings, walking distance to Square One and Sheridan College, and easy access to highways. You've got luxury and convenience wrapped into one sleek package. Here's a peek at some listings that match your description: 1 Bed + Media Room with elegant finishes and panoramic views. Located in high-rise buildings near Square One Mall. The media room is perfect for a home office setup. Floor-to-ceiling windows and a modern interior. All newly painted. Hardwood is also newly painted. Professionally cleaned. Ensuite private laundry. Private parking close to the elevator, a good-sized locker to extra storage. (id:60365)
40 - 3910 Eglinton Avenue W
Mississauga, Ontario
Incredible Opportunity To Grow Your Restaurant Business In Mississauga's Thriving And Diverse Ridgeway Plaza. Surrounded By High-Traffic Retailers And A Strong Residential Base, This Location Offers Excellent Visibility And Food Traffic. The Space Is Easily Convertible And Allows For A Full-Service Sit-Down Restaurant. With The Ability To Extend Operating Hours Into The Night, There's A Great Chance To Maximize Daily Revenue. Ideal For Operators Looking To Expand Or Establish A New Presence In One Of The City's Most Vibrant Commercial Hubs. Sale Of Business Only. (id:60365)
123 Queens Drive
Toronto, Ontario
Welcome to this beautifully renovated 2-storey home offering a perfect blend of modern finishes and family comfort. Bright and spacious layout features gleaming hardwood floors and pot lights throughout. The open-concept kitchen and family room area is ideal for entertaining, showcasing fully equipped stainless steel appliances and stylish finishes. The brand-new finished basement with a separate entrance and full kitchen offers excellent rental potential for additional income or an in-law suite. Step outside to a large backyard with a deck, perfect for outdoor gatherings and family enjoyment. Conveniently located close to schools, parks, shopping, and the GO Train for easy commuting. A move-in-ready home that's perfect for families seeking style, space, and convenience! (id:60365)
503 - 2565 Erin Centre Boulevard
Mississauga, Ontario
Bright Corner Unit with Peaceful Green Views! Modern kitchen & movable island. Cozy electric Fireplace. Hydro, Heat, Water & CAC included in low maintenance fees! 1 Parking & 1 Locker. Enjoy resort-style amenities: 24 hr concierge, indoor pool, jacuzzi, 2 gyms, tennis court & party room. Surrounded by parks, walking trails, gazebo & playground. Steps to: Miway Transit, Hospital & Mall. Easy Highway access - the perfect mix of comfort, style & convenience! (id:60365)
212 - 49 Jacobs Terrace
Barrie, Ontario
Comfort & convenience in this Roomy, Bright & Beautiful Open Concept Suite in a quiet, well maintained building. Next to the elevator and storage room (locker) for convenience. Roof shingles & windows all recently replaced. Approximately 1150 sq ft of living space (one of the largest in the bldg) with large windows & a walkout to a private balcony. Building features include: controlled entrance, elevator, designated parking, visitor parking, private locker & party room. Quick access to Hwy 400, Hwy 27, public transit & centrally located near all amenities. Condo fees include: Rogers Ignite plug (cable & high speed internet), water, snow removal, party room, building insurance, parking, locker & garbage collection. Showings on Tues & Thurs between 1 & 5 pm until Oct 31st. with 24 hours Notice. Will be vacant for Nov 1st Open House (id:60365)
785 Pam Crescent
Newmarket, Ontario
Stunning Detached Family Home in Newmarket - Move-In Ready!**Discover your dream home in this beautifully updated 3-bedroom, 2-bathroom detached house, perfectly situated in a welcoming family-friendly neighborhood. This turn-key property boasts a private backyard, ideal for entertaining or enjoying quiet moments in the sun.**Key Features:**- **Spacious Living:** Enjoy an open-concept layout with a sunken living area and a seamless flow between the living and family rooms, perfect for family gatherings.- **Modern Kitchen:** The stylish kitchen features an elegant countertop and a functional island (quartz), making it a chef's delight.- **Comfortable Bedrooms:** Three generously sized bedrooms, including a large primary suite, provide ample space for rest. A versatile 4th bedroom or den in the finished walk-out basement adds extra flexibility.- **Outdoor Oasis:** Step out onto your deck from the family room and enjoy views of the fenced backyard, perfect for kids and pets to play safely.**Recent Upgrades:**- New laminate flooring throughout the home- Freshly painted interiors- Upgraded hardwood stairs**Prime Location:** This home is conveniently located near major highways, GO Train access, public transportation, Southlake Hospital, Upper Canada Mall, and various amenities, making it an ideal choice for commuters and families alike.Don't miss the chance to own this spectacular home that truly has it all. Schedule your private showing today and experience the charm and comfort of this Newmarket gem!! (id:60365)
7645 16th Side Road
King, Ontario
Welcome To Exquisite & Private, Gated Custom Built beautiful Estate Property, Set On The Majestic Rolling Hills 12+Acres Land In Holly Park, King City, CONVENIENT LOCATION- 30 MIN TO AIRPORT, 50 MIN TO DOWNTOWN. Pride Of Ownership And Meticulous Attention To Detail Are Evident Throughout. Custom Designed Open Concept Layout & Luxurious Finishes Through This Amazing Bungalow W/Over 8400+ Sq Ft Of luxury Living Space (Main Floor + Fin.Basement) Featuring Exceptional Craftmanship And Upgrades For The Most Sophisticate Buyer. High Quality Build Feat. Nature At Your Door Step, Backyard W/Ingr. Salt Water Pool, Private Oasis, Hot Tub, Entertainers Dream, Peace, Privacy, Pride Of Ownership And Greatness!!! Constructed With The Highest Quality Materials, The Electric Stylish Video-Monitored Gates Open The Drive Along Through Mature Tree Lined Driveway, Grand Foyer & Great Room W/Coffered 18Ft Ceiling, master BR 15ft , the rest 11ft.Pot Lights Through Out, Crown Molding, Games Rm, Exercise Rm With Sauna, Theater, Billiards Rm, Bar & Wine Cellar, Nanny's Suite, Oversize 3.5 car + lift in car garage, Fiberoptic Internet Connection, State of the art 2 GEOTHERMAL SYSTEMS WITH 4 TONS 2-STAGE VERTICAL TRANQUILITY GEOTHERMAL HEAT PUMPS very economical system for your heating and cooling. The only utilities you have to pay for this house is Hydro. Taxes Are A Reflection Of Being Under The Managed Forest Rebate Program, New Proposed Hwy Will Be 5 min To This Property ! **EXTRAS** Refer To Feature List For Extensive List Of Upgrades And Extras And Information On Additional Rooms . There Are Just Too Many High End Features To Mention! Please Enjoy The Video Tour To See Everything This Home Has To Offer! (id:60365)

