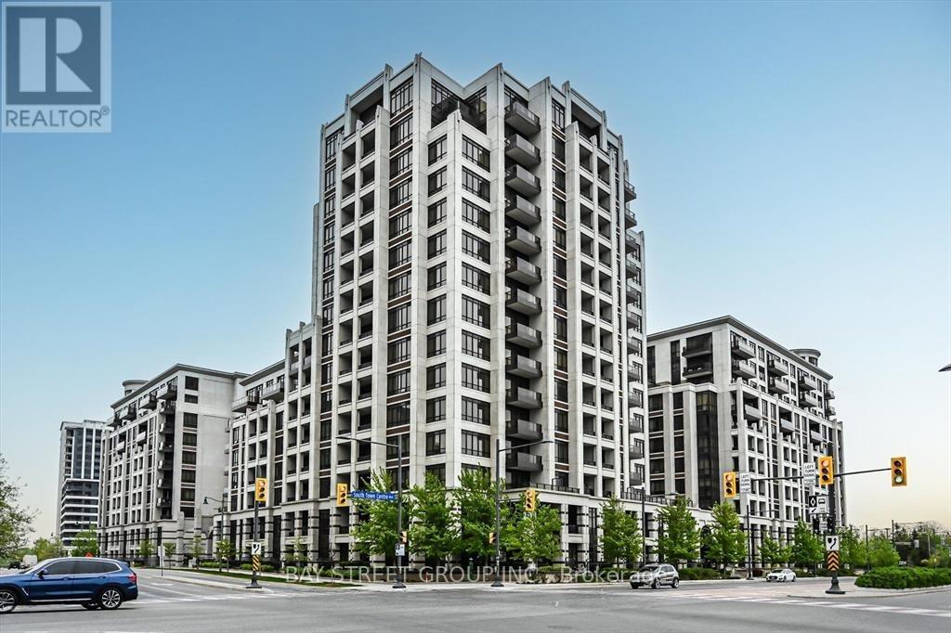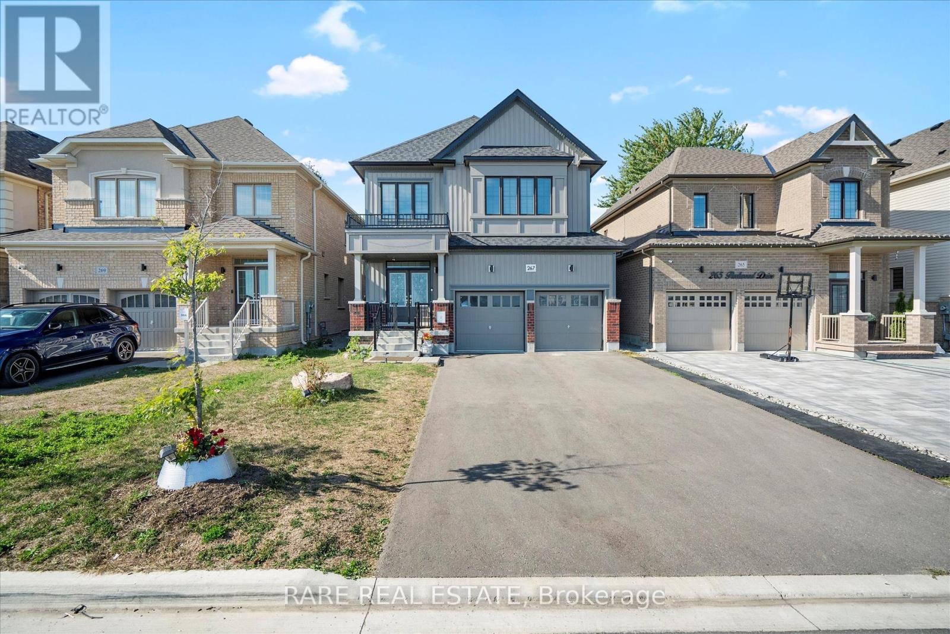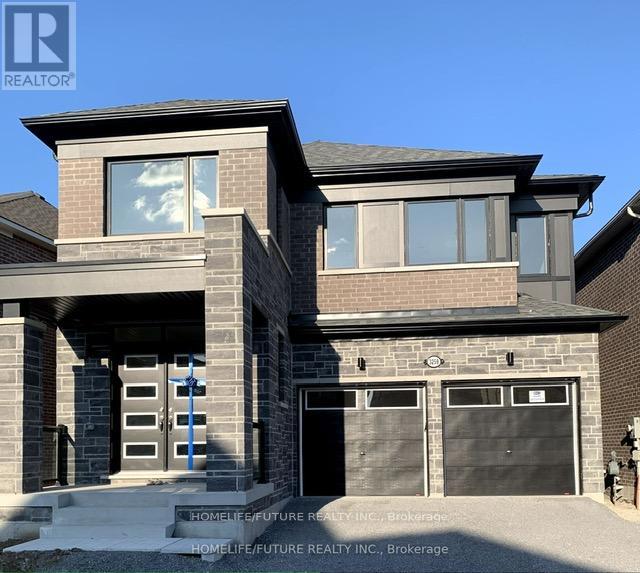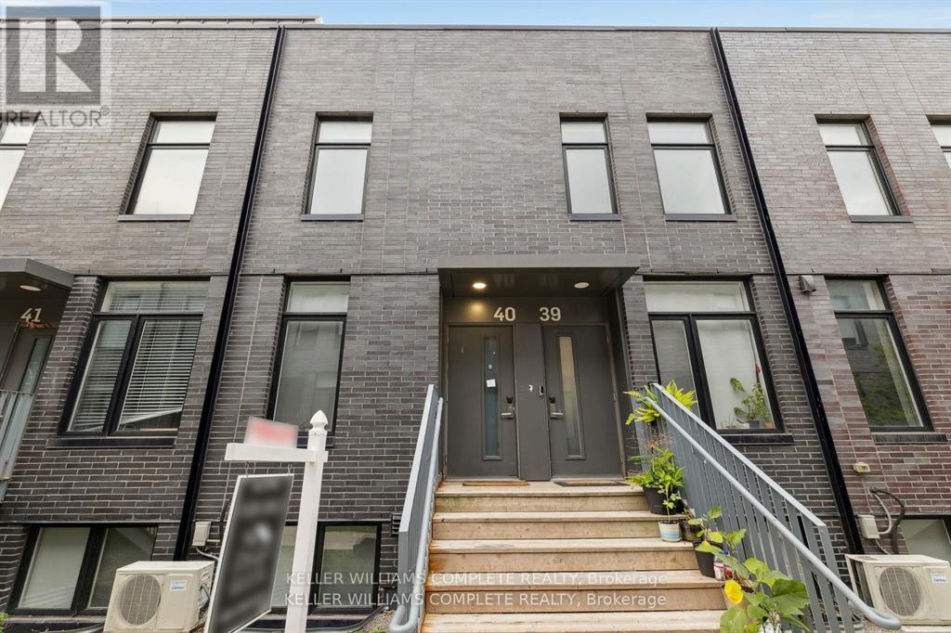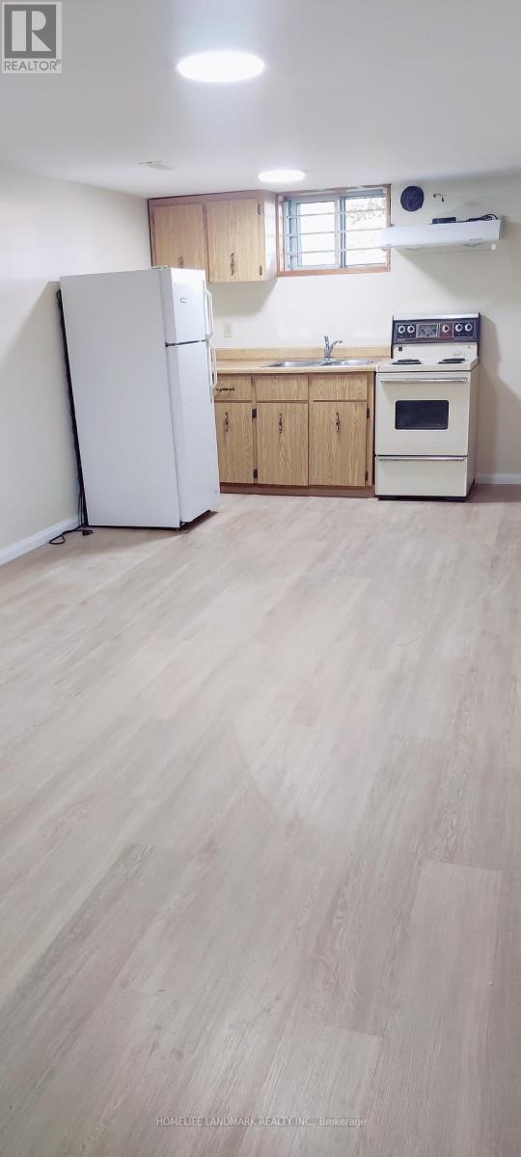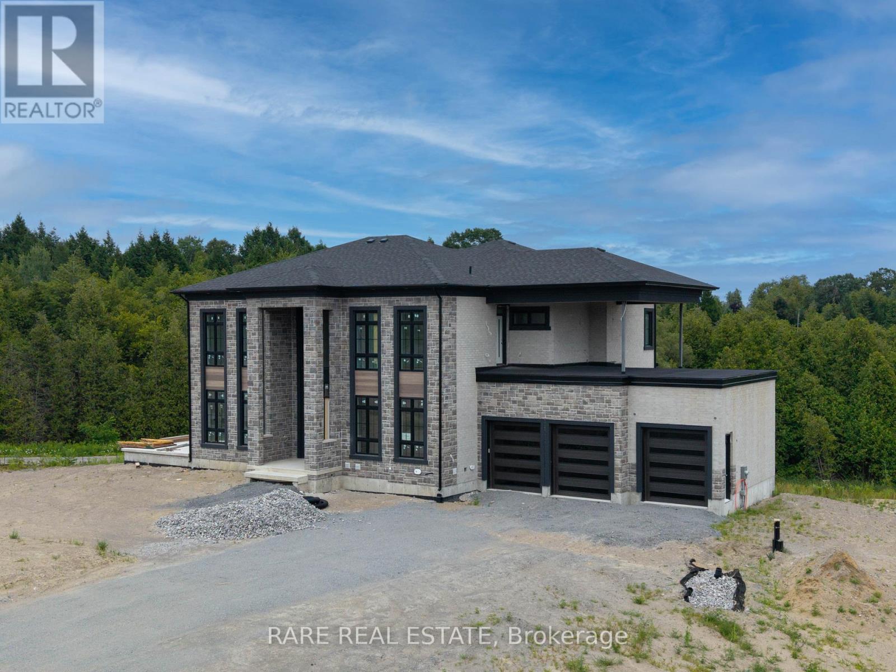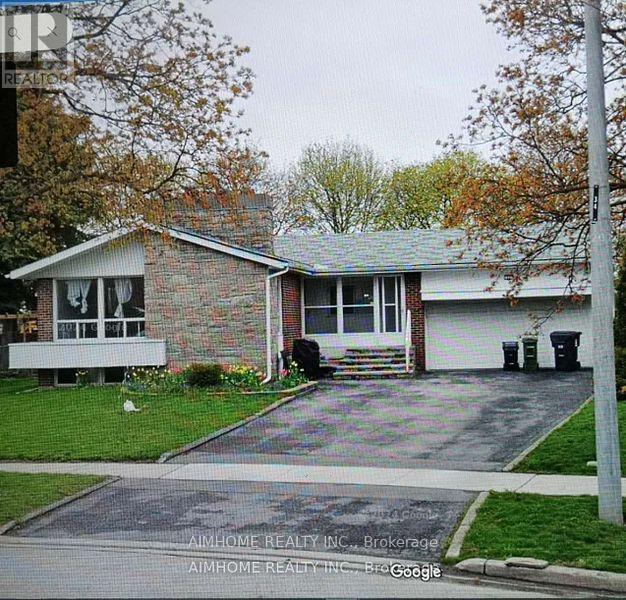A112 - 89 South Town Centre Boulevard
Markham, Ontario
Fontana Luxurious 2-Storey Condo Apartment In Prestigious Unionville Community. Bright, Spacious, & Open Concept Layout. 10" Main Floor Ceiling, Kitchen With Pot Lights & Granite Countertop. Walk-Out To Main Floor Terrace & Additional Balcony on 2nd Floor. Lots Of Cabinets, Pantry/Storage Beneath Staircase. 2nd Floor Ensuite Laundry. Primary Br With 4-Pc Ensuite Bath. 3 Baths. Exceptional Building Amenities Include Concierge, Indoor Pool, Fitness Centre, Basketball Court, Party/Meeting Room, And Visitor Parking. Minutes To Downtown Markham, Top-Ranked Unionville High School, York University, Pan Am Centre, Viva Transit, Go Train, Civic Centre, Shopping, Restaurants And All Amenities, With Easy Access To Hwy 404/407. (id:60365)
409 - 80 Inverlochy Boulevard
Markham, Ontario
Fantastic location with an unobstructed West view towards Yonge St, Welcome to 80 Inverlochy Blvd! This generously sized, pet friendly, 1000+ sqft 2 bedroom, 2 washroom layout is perfect for a young family. Unit is freshly painted with updated light fixtures, newer laminate flooring throughout, a recently renovated 4pc bathroom & kitchen with Quartz countertops, backsplash and brand new LG stainless steel appliances. Relax and enjoy the sunset from the huge, 40ft x 5ft private balcony and take advantage of the future Yonge North TTC Subway Extension Line 1 to Royal Orchard, Go Station & 407 ETR. Heat, Hydro, Water, Cable TV and Internet Included! (id:60365)
1895 Applewood Avenue
Innisfil, Ontario
Step into this newly renovated, spacious 4-bedroom, 3-washroom detached home in the heart of Innisfil's highly desirable Alcona community. Perfectly designed for families, this home is just a short walk from both an elementary school and a public high school, an ideal location for parents seeking convenience and peace of mind for their children's daily commute. Enjoy the best of lifestyle and location, just minutes from Innisfil Beach Park, Lake Simcoe, parks, grocery stores, restaurants, and with quick access to Highway 400 for an easy drive to the city. Inside, the home boasts new hardwood flooring throughout the main and second levels, creating a warm and elegant atmosphere. The freshly renovated kitchen features brand-new quartz countertop, offering both beauty and durability for everyday cooking and entertaining. The open, sun-filled layout provides generous space for family living and remote work, with large bedrooms and abundant natural light throughout. Additional highlights include: Private laundry on the main floor, two dedicated parking spaces, and a large backyard, perfect for relaxing or entertaining guests. This is a rare opportunity to enjoy the comfort of a modern, freshly updated home in a peaceful, family-focused neighbourhood. Available September 1st.main and second floor only. Option to lease fully furnished. (id:60365)
267 Fleetwood Drive
Oshawa, Ontario
Welcome to 267 Fleetwood Newly Built in 2022 by Treasure Hill, the perfect home for growing and multi-generational families! Turnkey w/ over 3000SqFt of Upgrades, Fully Finished Basement! Featuring 4 Large Bedrooms & 2.5 baths on the main with upper level laundry & spa ensuite, potlights throughout and a stunning dual-sided gas fireplace that adds warmth and charm. The fully finished basement offers 2 additional bedrooms, a full bath, a separate entrance, and its own laundry ideal for in-laws or older children! Enjoy a fully fenced backyard, perfect for kids and pets, and a no-sidewalk driveway that parks 6 cars comfortably. Located directly across from Silverado Park, you'll love the easy access to green space, trails, and family amenities. This is a rare opportunity to own a home designed for comfort, space, and flexibility with Easy Access To Hwy 401, 407, Oshawa GO, Top-Rated Schools, Parks and Costco! (id:60365)
Bsmt - 95 Lilian Drive
Toronto, Ontario
Lovely basement in a stunning Bungalow Home In The Heart Of Wexford-Maryvale is ready to movein. Separate and Private Entrance, a Cousy family room and a nice Kitchen with a parking in driveway Makes It Perfect For living. With The West Exposure Of The Home, There Will Be Plenty Of Sunlight In The Afternoons which is pleasant specially in the winter time. Close ProximityTo Schools, Restaurants And Malls. A Commuters Dream With Bus Stops, Dvp And Hwy 401 MinutesAway. A Must See!24 hour notice for showing. (id:60365)
18 Winter Court
Whitby, Ontario
Welcome to this beautifully maintained executive home, offering over 2,700 sq ft plus a bright walk-out basement with a fully finished in-law suite. Perfectly situated on a quiet court, this property backs onto greenspace with a desirable western exposure, providing both privacy and natural light. The in-law suite is thoughtfully designed to be walker/wheelchair accessible with no steps, widened doorways, its own laundry facilities, and a separate entrance ideal for multi-generational living. The renovated eat-in kitchen features quartz countertops, stainless steel appliances, pot lights, and a spacious breakfast area with walkout to a deck overlooking the serene backyard. The main level is finished with crown moulding, hardwood and porcelain floors, and a hardwood staircase leading to the second floor. Main floor laundry provides convenient access to the double car garage. Upstairs, the primary retreat boasts double door entry, a large sitting area, a walk-in closet, and a renovated spa like ensuite. Homes of this calibre are rare showcasing pride of ownership inside and out. A true must-see! (id:60365)
3259 Turnstone Boulevard
Pickering, Ontario
Welcome To Absolutely Gorgeous Double Car Garage Detached Home On A Premium Walkout Basement In The Most Desirable Seaton Whitevale Community In Pickering, Double Door Entry .Open Concept Layout, 9 Ft Ceiling On Ground Floor, Lots Of $$$$$$$$ On Upgrades From Builder Good Size Kitchen Up Grade Direct Access From The Garage To The House. Easy Access To Major Highways(401, 407, 412), Pickering Go. (id:60365)
40 - 1740 Simcoe Street N
Oshawa, Ontario
New and Modern 3 Bedroom Home Private Bath in Every RoomWelcome to 1740 Simcoe Rd N Unit 40 a bright, updated townhome thats perfect for young families, professionals or students looking for privacy, comfort and convenience.3 spacious bedrooms each with its own private ensuite bathroomNewly updated throughout with full stainless steel appliancesOpen concept living area ideal for family time or entertainingGym, rooftop terrace with BBQ and conference room includedClose to the university, schools, shopping, restaurants and transitUtilities extra no parkingEnjoy a home that combines style, comfort and unbeatable location. (id:60365)
Lower Unit - 22 Buena Vista Avenue
Toronto, Ontario
1-bedroom basement unit in a detached house conveniently located in Kennedy /Finch area. Top-ranked schools, Restaurants, and shops nearby. Easy access to Highway 401. 1 parking space included. Tenant to pay $100 monthly for utilities. Shared laundry in common area. (id:60365)
303 - 225 Bamburgh Circle
Toronto, Ontario
Step into a home that feels like a retreat every day! Bright and spacious 2 Bedroom + Den condo with large windows and abundant natural sunlight. Freshly painted, with brand-new appliances, this residence reflects true pride of ownership throughout - clean, welcoming and move-in ready. The versatile den can easily be the 3rd bedroom, office, guest room, reading nook, adding flexibility to suit your lifestyle. Beyond your front door, indulge in the resort-like amenities that make this community truly special. Enjoy the swimming pool, fitness facilities, lounge areas, and the meticulously kept common spaces that create the feeling of being on vacation all year round. Excellent location near restaurants, shops, schools, TTC & highways and the list goes on. (id:60365)
1 Openshaw Place
Clarington, Ontario
Welcome to 1 Openshaw Place, a partially completed home in the heart of Clarington offering the rare opportunity to finish and customize to your own taste. Set on a desirable street, this property features a modern design with an open concept layout, large windows, and a bright, airy atmosphere. The hard work has already been done with the structure, layout, and key elements in place. Now it is ready for your choice of finishes, fixtures, and final touches. Whether you dream of a sleek contemporary look or a warm inviting space, this home is a blank canvas awaiting your vision. Situated close to schools, parks, shopping, and commuter routes, it combines the appeal of a great location with the flexibility to make it truly your own. Perfect for buyers or investors looking for a project with tremendous potential, 1 Openshaw Place is an exciting opportunity to create a home that reflects your style from the ground up. (id:60365)
32 Rosscowan Crescent
Toronto, Ontario
Two Bedrooms on Main Floor for Rent Separately. Master Bedroom for Rent $1100, 2pc Washroom Inside. Another One bedroom for rent $900.00 . The rent is including $ 50 for utilities for Each Room. Good Location, Minutes to Fairview Mall, Seneca College, Step TTC to Subway Station , Hwy 404, Hwy 401, Welcome Student and Professional ,One Driveway Parking Included for Each Bedroom.Shared Kitchen,Laundry and Bathroom. (id:60365)

