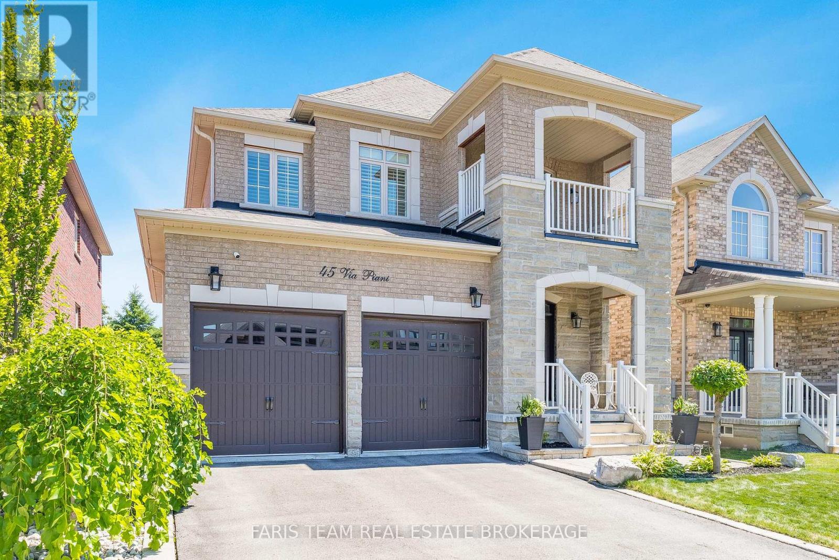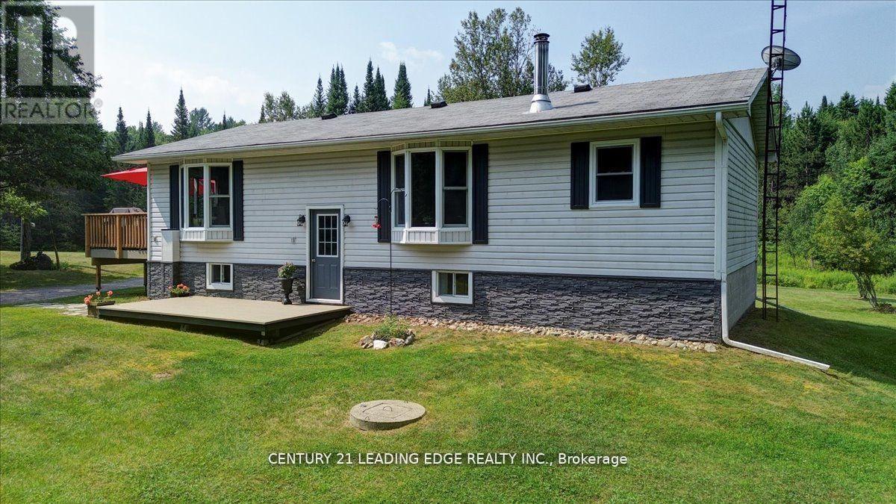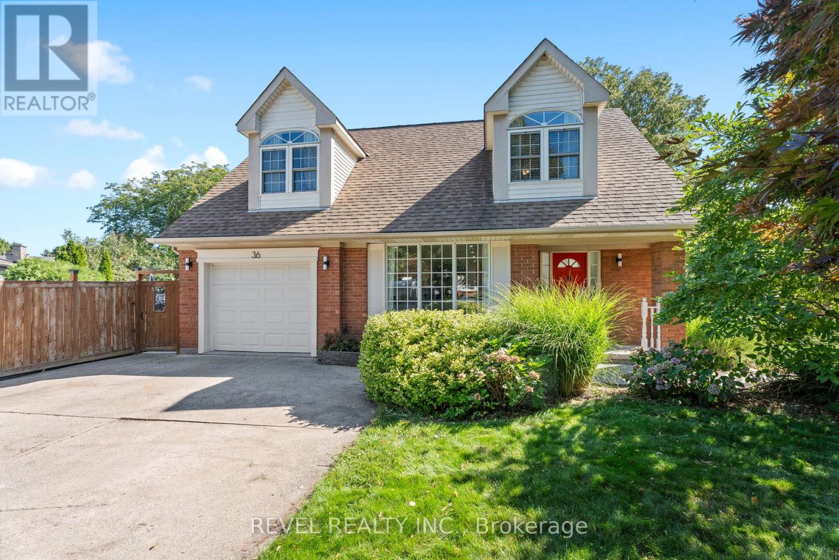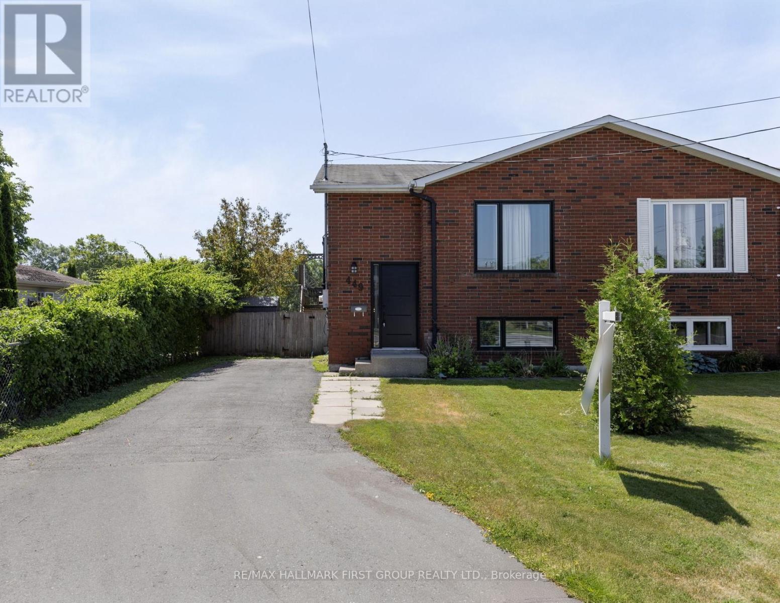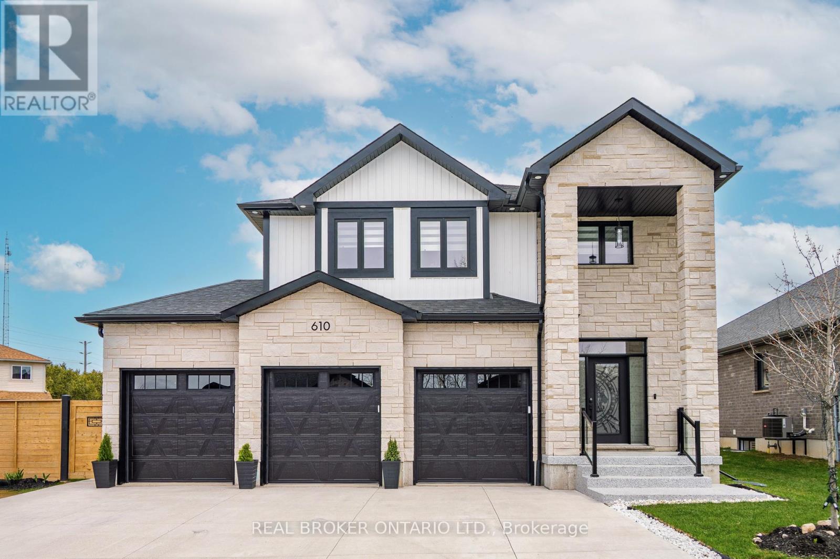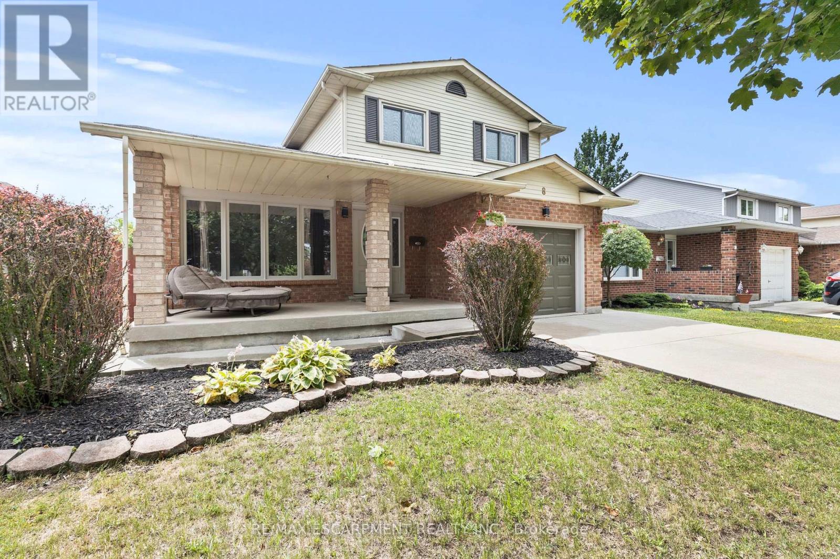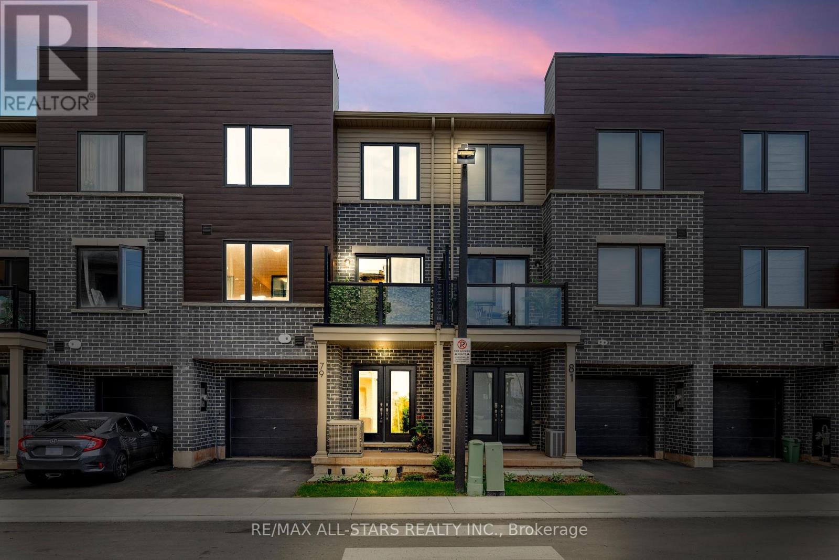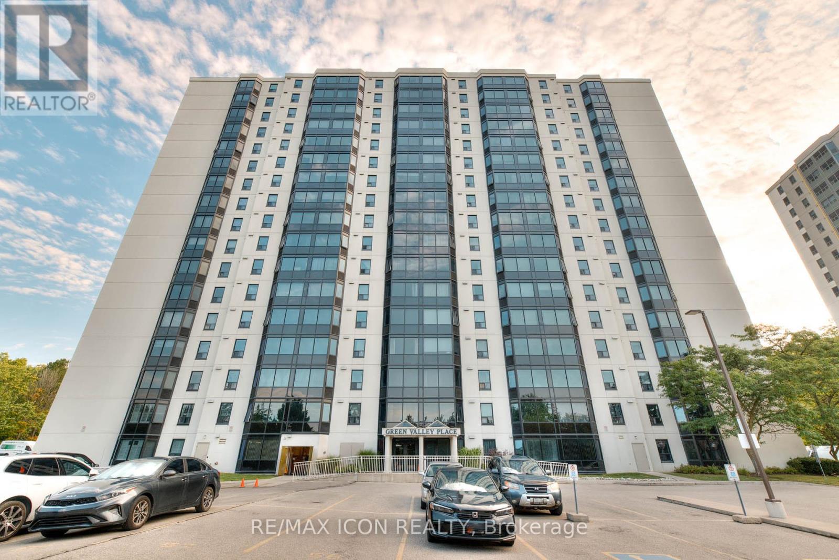45 Via Piani Road
Vaughan, Ontario
Top 5 Reasons You Will Love This Home: 1) Pride of ownership radiates throughout this opulent four bedroom, 3,464 square foot family home located in family-friendly Vellore Village 2) The finished basement offers excellent in-law potential, featuring bamboo floors throughout, a second kitchen with a unique eating nook, a recreation room, a full bathroom, an office, plus a cold cellar, perfect for suiting any lifestyle 3) This home provides an array of stunning features including freshly painted throughout in a soft neutral tone, California shutters adorning most windows, convenient garage access, a main-level laundry room, a family room enhanced by a cozy fireplace, an expanded kitchen pantry offering extra space for all your culinary essentials, exquisite crown mouldings throughout the main level adding a touch of elegance, and a delightful bedroom complete with its own private covered balcony 4) The fully fenced backyard is a peaceful retreat, offering a stone patio, picturesque gazebo, lush gardens, and a handy garden shed while backing onto a school for added privacy 5) Located on the cusp of Kortright Centre for Conservation, 10 minutes to Cortellucci Vaughan Hospital, Vellore Village Community Centre, Boyd Conservation Park, Humber River Trail, quick and easy access to Highway 400 and 407 and surrounded by all the amenities that Vaughan has to offer. 2,475 above grade sq.ft. plus a finished basement. (id:60365)
6365 Breckenridge Place
Burlington, Ontario
Welcome to 6365 Breckenridge Place your dream country retreat nestled on 2.5 picturesque acres in prestigious Kilbride. Premium location at the end of a quiet court backing on a peaceful ravine, part of a path free portion of the Bruce Trail. This serene and beautifully landscaped property offers a tranquil lifestyle with sweeping lawns, manicured gardens, an in-ground heated pool and a charming screened-in gazebo complete with a gas fireplace, TV and ceiling fan ideal for year-round outdoor entertaining. The custom pergola offers the perfect place to lounge next to the pool. Built by well known Brant haven Homes, this truly one-of-a-kind residence boasts approximately3,400 sq ft of thoughtfully designed living space with Craftsman-inspired details. Highlights on the main floor include a generous kitchen with solid maple cabinetry, an expansive island, stunning Cambria quartz countertops and heated travertine floors. The kitchen opens to a cozy solarium that steps out into the idyllic backyard and a family room that features a unique slate, copper, and maple fireplace. A custom library with wall-to-wall built-ins provides an ideal home office or reading retreat, and elegant formal living and dining rooms are perfect for entertaining. Upstairs are four well-proportioned bedrooms, including one with French doors that open to a second-floor deck which overlooks the pool and expansive green space. The main bedroom features his and hers walk-in closets and a spa-like ensuite. Additional highlights include a large three-car garage, 10,000-gallon cistern, an in-ground sprinkler system, an extra-long driveway, and a huge unfinished basement offering tons of storage and endless possibilities. All this, just minutes from scenic hiking trails, top-rated golf courses, and the natural beauty of the surrounding countryside. Dont miss your opportunity to own a slice of peaceful paradise! (id:60365)
281 Crawford Road
Bancroft, Ontario
Escape to serenity in this charming 2-bedroom, 2-bath bungalow nestled on 128 acres of pristine paradise. Recent renovations blend modern comforts with classic style, creating a tranquil retreat. Savour morning coffee amidst forest beauty or cozy up by the wood-burning airtight stove's warm glow with 1700 square feet of living space. The finished basement adds ample space for recreation and relaxation, featuring 2 extra rooms and a fantastic rec room perfect for family fun. For outdoor enthusiasts, this haven offers endless adventure with abundant wildlife, perfect for hunting, nature watching, or birding. Discover the meandering L'Amable creek at the back of the property by following the many groomed trails throughout. Find peace, connect with nature, and unwind in your own private oasis. A rare find for those seeking tranquility and space but still just a 15 minute drive to Bancroft and minutes away from Heritage Trail. This property is a must-see! Feature sheet attached with all renovations. (id:60365)
36 Cambria Drive
St. Catharines, Ontario
Welcome to 36 Cambria Drive - A Unique Port Dalhousie Retreat with a pool! Set on a massive pie-shaped lot measuring over 100 feet across the back, this 4+1 bedroom, 5-level backsplit with OVER 3100sqft of finished living space offers an incredible blend of modern upgrades and lifestyle features, in one of Niagara's most desirable historic neighbourhoods. Known for its vibrant waterfront, boutique shops, restaurants, and easy access to Lake Ontario, this community offers a rare balance of small-town charm and modern conveniences. Step inside to find a $150,000 main-floor renovation that completely reimagined the space into an open-concept showpiece that you won't see on the previous listing. A chef-inspired kitchen with oversized island, quartz countertops, sleek white cabinetry, and stainless steel appliances flows seamlessly into the dining and living areas ideal for entertaining family and friends. this house keeps going and going and going!! Outdoors, the property shines with a saltwater pool, surrounded by stamped concrete and mature landscaping for privacy. Whether you're lounging under the gazebo or hosting a summer pool party, this backyard is designed for enjoyment.The surprises continue inside with a bright sunroom featuring a built-in koi pond, a true conversation piece. While most recently used as a tranquil indoor water feature, the space offers creative versatility: think indoor herb garden, unique art installation, or a custom wine-tasting bar. the home has 3 separate entrances (think, 'investment potential'), 2+2+1 bedrooms +den , ideal for extended families as well! Huge pie-shaped lot offers unmatched backyard space, actual steps to Lake Ontario and local parks, with easy highway access. This home is more than just a house, it's a lifestyle. (id:60365)
219 Ruttan Terrace
Cobourg, Ontario
Located In The Heart Of Cobourg, This Beautifully Maintained 2+1 Bedroom, 3-Bath Bungalow Combines Charm, Comfort, And Convenience. The Bright Main Floor Features Pot Lights, A Cozy Gas Fireplace In The Living Room, And California Shutters On Nearly Every Window. The Large Eat-In Kitchen Offers Plenty Of Space, Complete With A Walkout To A Private Deck Overlooking The Yard. The Primary Bedroom Includes A 3-Piece Ensuite, While A Second Bedroom, Main Floor Laundry, And Garage Access Add To The Homes Functionality. Downstairs, The Finished Basement Provides A Spacious Rec Room With Fireplace, Gym Area, Generous Storage, A Third Bedroom, And A 4-Piece Bath - Perfect For Family Or Guests. Outside, The Private Yard Offers A Peaceful Retreat For Gardening, Entertaining, Or Simply Relaxing. Close To All Of Cobourg's Amenities, Schools, And Recreational Opportunities, This Move-In-Ready Home Is Designed For Modern Family Living. (id:60365)
61 Nantuckett Road
Fort Erie, Ontario
$150K RECENT PRICE DROP!!!! If you are looking to purchase in CBTYC, the time is now. Five-bedroom Bungaloft on the Park! This custom Windward Model has approximately 2400 sq ft of finished living space and is located behind the gates of the sought-after waterfront community of Crystal Beach Tennis and Yacht Club, a collection of beach-inspired freehold detached homes sharing an incredible private white sand beach on crystal clear Lake Erie. This turn-key beach house is fully furnished inside and out, including furniture, pots, pans, dishes, utensils, linens, grill, and even Smart TVs, allowing you to hit the ground running. It also has the privilege of backing onto the park at CBTYC, which provides serene views and convenient access to the amenities right out your back door. You can relax on one of your multiple decks, sunroom or the back patio and watch the kids at the playground. This home has been a lucrative Short-term summer rental for the past few years, making it a flexible investment. Notable features include quartz countertops(kitchen & main floor bath ' 25), premium park lot, main-floor living, vaulted ceilings, hardwood flooring, finished basement, porches and sun decks, landscaped grounds, an outdoor shower, and an irrigation system. The second-floor bedroom can also function as a bonus room if five bedrooms are not needed. Membership in CBTYC comes with exclusive access to a range of amenities, including an outdoor heated saltwater pool, tennis and pickleball courts, a newly renovated clubhouse with a party room and gym, a park, and a playground. The $446 monthly fees also include property management fees, visitor parking, home landscaping(grass cutting & front landscape bed maintenance) & road snow clearing. Looking for a residence in a quaint town? This property checks that box, located in the heart of Crystal Beach with its many boutiques and restaurants. Within a short drive, enjoy downtown Ridgeway and all it has to offer. (id:60365)
59 - 80 Willow Street
Brant, Ontario
Location, location - Welcome home to 59-80 Willow Street, a stunning freehold townhome located in Ontario's prettiest town of Paris, just minutes from the bustling downtown core with shops & cafés. Offering 3 bedrooms, 2.5 bathrooms, and a single-car garage. Inside, the bright foyer welcomes you with tile flooring and closet space for everyday convenience. The open-concept main level features a spacious living room with a cozy fireplace. French doors and large windows fill the space with natural light while offering access to the backyard patio. The modern kitchen is finished with white cabinetry, stainless steel appliances, and a subway tile backsplash. Overlooking the dining and living areas, this space is perfect for entertaining. A convenient powder room completes the main floor. Upstairs, you'll find three generous bedrooms, including a primary suite with a walk-in closet and a private ensuite with tiled shower and vanity. Two additional bedrooms share a full 4-piece bath with tiled tub/shower combo. A second-floor laundry room with cabinetry and a sink adds everyday functionality. Outside, enjoy a private, fully fenced yard with patio space ideal for summer barbecues or quiet evenings. With curb appeal and proximity to schools, parks, trails, and amenities, this home offers both style and convenience in a highly sought-after location. (id:60365)
449 Burnham Manor Court
Cobourg, Ontario
Welcome to this beautiful move in ready raised bungalow in a great family neighborhood. The main floor is filled with natural sunlight and has an open concept living room and dining room with large windows. The beautifully updated modern Kitchen has stainless steel appliances with updated counters with a sitting nook to enjoy your morning coffee. Walkout to your elevated deck which overlooks the large fenced back yard and park, perfect for entertaining. Large primary bedroom on the main floor with a great sized closet with sliding barn doors. The bright spacious lower level has a great sized Rec Room perfect for relaxing with the family. There is also 2 good sized bedrooms and 4 piece washroom that complete the lower level with large above grade windows in each bedroom. The seller has bought a new washing machine (2025) and installed a new furnace and AC in the home (2025). Tons of upgrades completed within the last few years: Windows, Doors, Both Bathrooms, All Flooring, updated kitchen and newer smart home system. This Is Truly A Home You Do Not Want To Miss!! Extras: minutes to the beach, close to schools and parks! (id:60365)
610 Conners Drive
North Perth, Ontario
Luxury Living in a Prestigious Listowel Community. Welcome to a one-of-a-kind executive home that masterfully blends luxury, functionality, and contemporary style set in one of Listowel's most sought-after neighbourhoods. This exceptional residence spans three beautifully finished levels, offering spacious, open-concept living with elegant modern touches throughout. Featuring 4+1 bedrooms and 4 luxurious bathrooms, this home is ideal for families who value space and comfort. The chef-inspired kitchen boasts sleek quartz countertops, a striking modern backsplash, and premium finishes, perfect for both everyday meals and entertaining. The main and lower levels are enhanced by two cozy shiplap enclosed gas fireplaces, architectural light fixtures, and pot lights throughout inside and out. Retreat to the stunning primary suite complete with a 5-piece spa-like ensuite, including a frameless glass shower, relaxing soaker tub, and a spacious walk-in closet. A finished basement with an additional bedroom, a cold room, and a mudroom offers flexible living options for extended family, a home office, or a private guest space. Enjoy the luxury of a 3-car garage and a no-sidewalk driveway that comfortably parks up to 6 vehicles ideal for hosting or growing families. The custom wrought-iron staircase with wrought iron pickets leads to the second floor, water filtration system, and extensive upgrades elevate the homes distinctive appeal. All of this is just minutes from the hospital, schools, parks, and all of Listowel's essential amenities. There's truly nothing else like it on the block, this is not just a home, it's a lifestyle. Don't miss your chance to own this showstopper and schedule your private tour today! (id:60365)
8 Coleman Court
Thorold, Ontario
Located on a quiet court just off Keefer Road, this 3 plus 1 bedroom, 4 bathroom home offers space, comfort, and convenience for families, first-time buyers, or investors. With nearly 1900 square feet above grade, the layout features a generous primary suite with a walk-in closet and private ensuite, plus spacious living and dining areas throughout.The double-wide driveway and attached garage provide plenty of parking, while the large backyard includes a powered shed thats perfect for a workshop, creative space, or relaxing hangout. Close to bus routes, schools, the Pen Centre, highway access, and a wide range of everyday amenities including shopping, dining, and recreation, this home checks all the boxes for comfortable living in a great neighbourhood. (id:60365)
79 Dryden Lane
Hamilton, Ontario
Experience the perfect blend of style, comfort, and low-maintenance living in this beautifully designed 3-storey condo townhome - ideal for first-time buyers, downsizers, or savvy investors. Nestled in a sought-after Hamilton neighbourhood, this home offers unbeatable convenience just minutes from the Red Hill Valley Parkway, with quick access to the QEW, 403, and 407. Enjoy nearby trails, parks, schools, shopping, and the scenic shores of Lake Ontario - all just a short drive away. Step inside through double front doors into a spacious foyer featuring double closets, inside garage access, and a utility/storage room. The main level boasts a sun-filled open-concept layout with a stylish kitchen complete with stainless steel appliances and an eat-in island, a bright dining area, and a generous living room with walk-out to a private, updated balcony - perfect for morning coffee or evening BBQs. Upstairs, you'll find two well-appointed bedrooms, including a bright and spacious primary, along with a 4-piece bathroom and convenient upper-level laundry. This home checks all the boxes - modern design, functional layout, and an unbeatable location close to highways, trails, shops, restaurants, and more. Whether you're looking to move in or invest, 79 Dryden Lane offers the lifestyle and value you've been waiting for. (id:60365)
103 - 35 Green Valley Drive
Kitchener, Ontario
Welcome to luxury living at 103 - 35 Green Valley Drive, Kitchener. This splendid 2 bed, 2 bath residence combines modern sophistication with timeless comfort, offering a home you'll be proud to call your own. Every detail has been thoughtfully curated, from the sleek renovations to the tranquil natural setting. Step inside and you'll be greeted by bright, freshly painted interiors (2025) accented with upgraded baseboards, window frames, and door casings (2025), giving the unit a refined elegance. Lovely flooring pairs beautifully with newly added pot lights (2022) and updated light fixtures, creating a warm and inviting ambiance throughout. The spacious kitchen has been upgraded with a new countertop (2020), along with a newer stove and fridge (2023), complemented by a washer and dryer (2025). An elegant electric fireplace (2023) adds both comfort and style. The thoughtful renovations continue with renovated closets, a new electrical panel (2022), and upgraded outside windows (2024), ensuring both functionality and peace of mind. Beyond the unit itself, serenity abounds. The calming flow of the Grand River and the surrounding walking trails offer a daily retreat into nature. Conveniently situated near Highway 401 and Conestoga College, this residence provides easy access to major routes, while a nearby plaza offers groceries, dining, and retail options just steps away. Families will also appreciate its close proximity to schools, parks, and public transit. The building welcomes you with a secure entrance and inviting lobby, including variety of amenities, a gym with sauna, a quiet room, a party room, and a bike room. Surrounding parks provide safe and enjoyable outdoor spaces for both adults and children alike. This home offers more than just a place to live-it delivers a lifestyle of convenience, and elegance. We invite you to experience the allure of this remarkable residence and make it your own. (id:60365)

