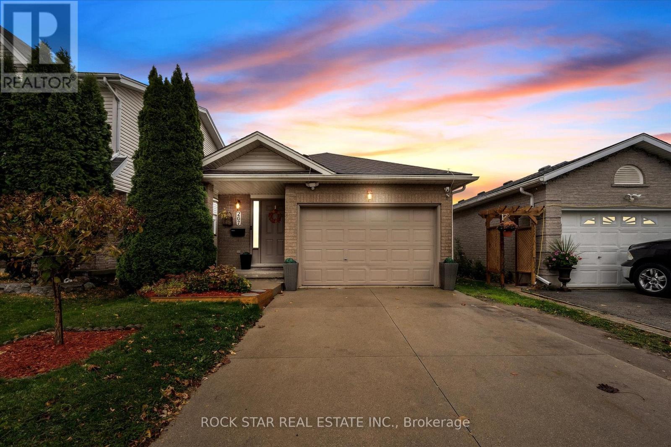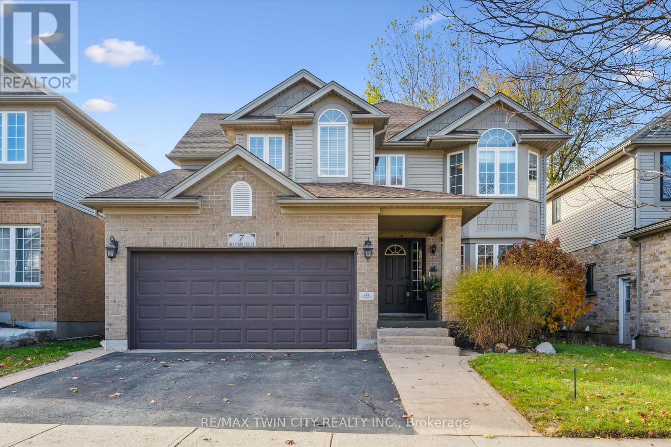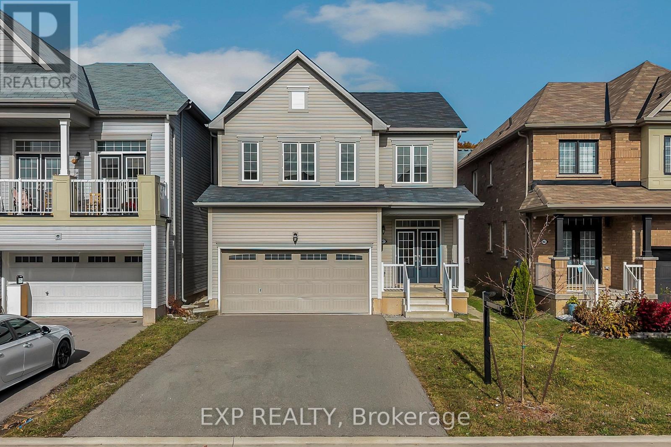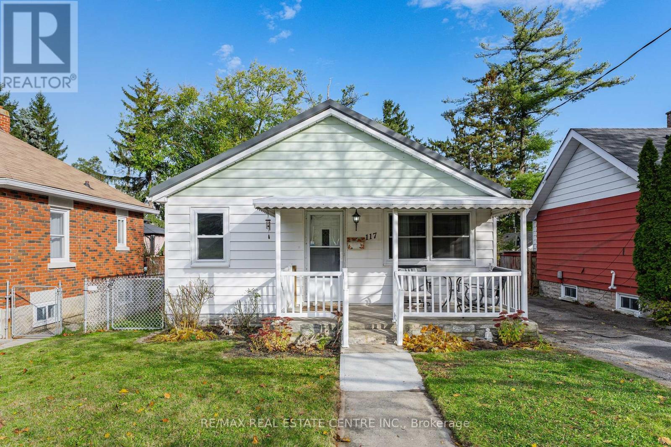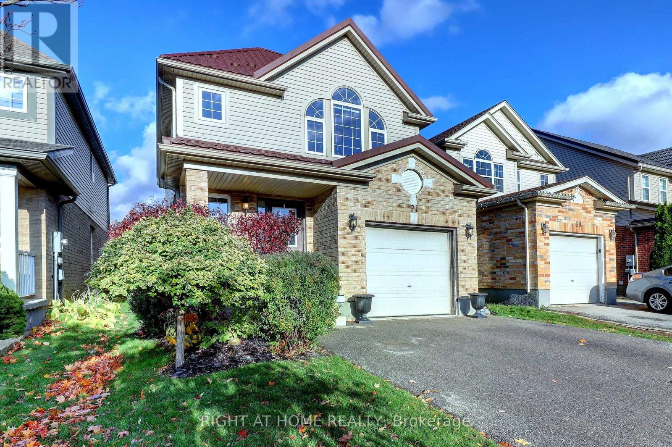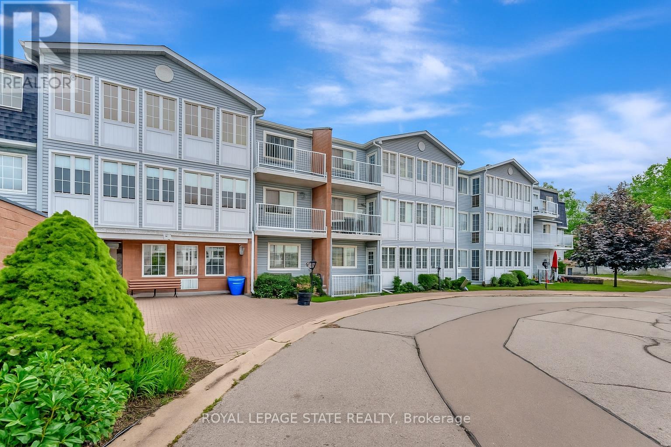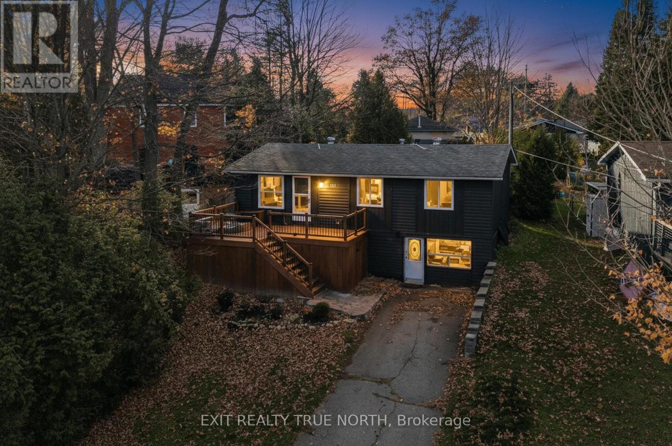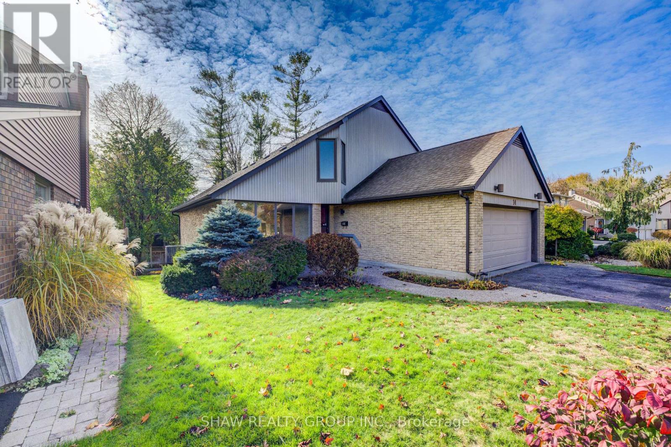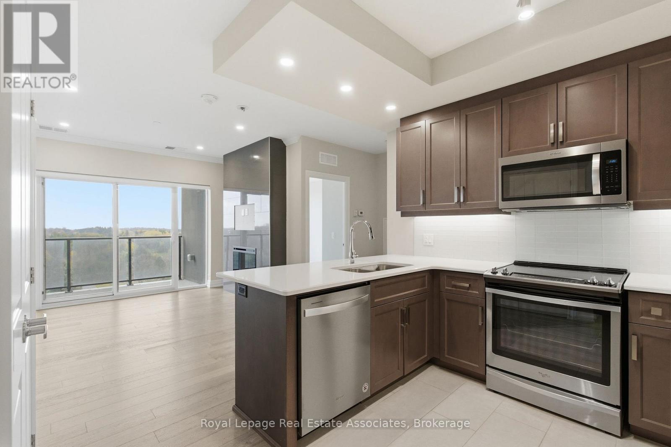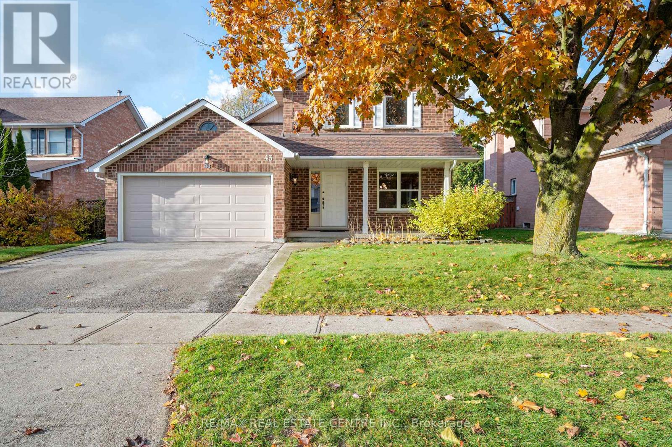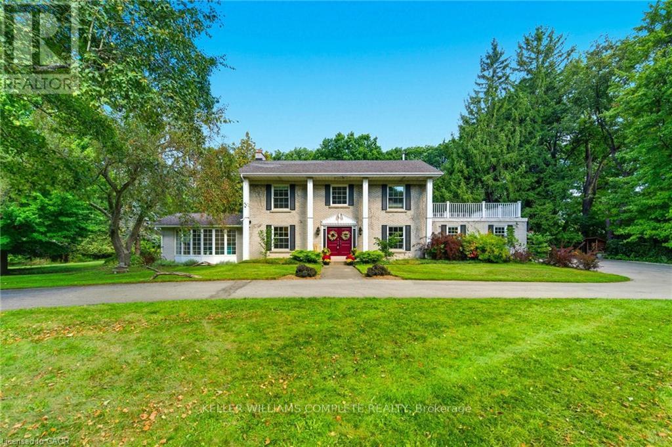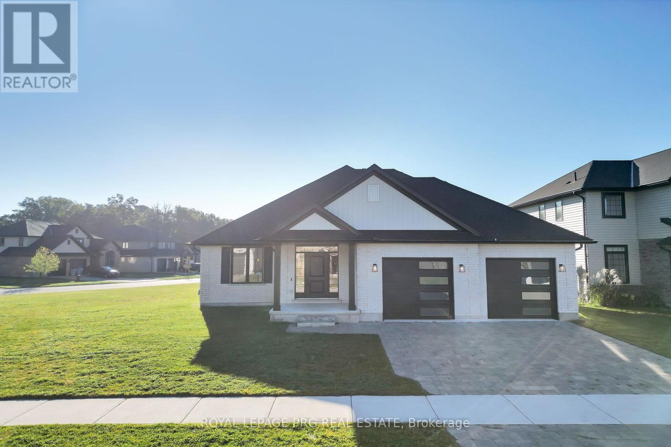267 Grey Fox Drive
Kitchener, Ontario
Lovingly maintained and updated Laurentian Hills bungalow! This charming 2+1 bedroom home is ideal for first-time buyers or those looking to downsize without giving up outdoor space. A bright and spacious living and dining area with gleaming hardwood floors welcomes you at the front of the home, leading to an updated kitchen with classic white cabinets and new stainless steel appliances. The two main bedrooms and full bath are tucked away along the back hallway for added privacy.Step through the living room's sliding doors to your backyard retreat-a fully covered deck with space for outdoor dining and barbecuing, overlooking the kids play set and gardens that frame the fully fenced yard. It's the perfect spot to relax, entertain, or watch the kids play year-round.The freshly finished lower level expands your living space with a spacious primary bedroom featuring a 3-piece ensuite, a cozy recreation room with electric fireplace, a 2-piece bath, and a flexible office nook. The laundry area includes newer machines and ample storage.Outside, you'll find a 1.5-car garage and double driveway, offering plenty of parking and storage options. Featuring attractive curb appeal and a central location close to parks, schools, amenities, and easy Highway 8 access, this property perfectly blends lifestyle, convenience, and charm. (id:60365)
7 Hearthbridge Street
Kitchener, Ontario
Welcome to Your Dream Home in Doon! This stunning family home offers over 5,000 sq. ft. of finished living space in one of Kitchener's most desirable neighbourhoods. Backing onto serene green space, this 4+1 bedroom, 4-bath home combines luxury, comfort, and functionality. The main level features a spacious layout with a formal dining room, a bright living area, and a cozy family room perfect for relaxing evenings. The eat-in kitchen offers ample cabinetry, a large island, and a walkout to a deck with a built-in pergola, ideal for entertaining or enjoying quiet mornings surrounded by nature. A convenient laundry room with garage access completes this level. Upstairs, you'll find four generously sized bedrooms, including a primary suite with a walk-in closet and a 4-piece ensuite bath. The fully finished basement extends your living space with a rec room featuring a fireplace, a dry bar, an additional bedroom, and a 3-piece bathroom- perfect for guests or an in-law setup. Located in the sought-after Doon community, this home is close to top-rated schools, scenic trails, shopping, and quick highway access - the perfect balance of tranquility and convenience.Carpet (2018),Roof (2018), windows (2019), basement (2014), water softener (2012) (id:60365)
8671 Pawpaw Lane
Niagara Falls, Ontario
Welcome to 8671 PawPaw Lane, an exceptional custom-built home completed in 2020, perfectly positioned in Niagara Falls' highly desirable South End. Freshly Painted & Professionally Deep Cleaned, this is a perfect chance at a fresh start. Thoughtfully designed for modern living, this residence features 3 spacious bedrooms and 2.5 bathrooms, seamlessly blending contemporary style with everyday comfort. The open-concept main floor offers an inviting space ideal for entertaining or relaxing with family, while the convenient upper-level laundry room enhances daily functionality. Throughout the home, abundant natural light, and a warm, welcoming ambiance create an atmosphere of comfort and calm. Situated just moments from Walmart, Costco, shopping, restaurants, parks, and top-rated schools, and offering easy access to major highways, this home provides the perfect balance of comfort, convenience, and community. With its prime location and fresh design, this home truly stands out as a an incredible opportunity. (id:60365)
117 Tait Street
Cambridge, Ontario
Well-maintained, and updated home in a family-friendly neighbourhood with a detached garage! The main floor has been fully renovated with a new kitchen featuring quartz countertops, an updated bathroom, fresh trim, paint, baseboards, and electrical. You'll also find new lighting, new flooring upstairs, and new carpet in the basement. 2023 updates include stainless steel appliances (induction stove, fridge, dishwasher), heat pump, furnace, smart thermostat, water heater, water softener, washer, and dryer, new stair treads and risers. Exterior upgrades feature a steel roof on the house and garage (2020), new main-floor windows (2025), and duct cleaning completed this summer. Enjoy the fully fenced backyard with a poured concrete pad (2024), metal 4-season gazebo (2024), fire pit, shed, and detached garage with vent and pad ready for a future wood stove. A new sewer line liner has just been installed. Beautiful perennial gardens with roses, hostas, herbs, and more. Conveniently located near schools, bus routes, and downtown. Move-in ready, book your showing today! (id:60365)
21 Mullin Drive
Guelph, Ontario
Welcome to this fabulous 2-storey home located in the Victoria North neighbourhood, in Guelph, just minutes from Guelph Lake where you will find camping, hiking, and swimming at the beach. For those with children involved in sports, the Guelph Lake Sports Fields is just around the corner. Freshly painted throughout and updated with new light fixtures, and switches this place is move in ready. An open concept main floor features a combined dining room/kitchen open to the living room that spans the width of this home. A sliding door leads out to a deck surrounded by greenery for your privacy. A pergola at the back of the yard provides a sun shaded space for children or your own enjoyment. The second floor has 3 generous size bedrooms and two 4-pc bathrooms. The large primary bedroom has a vaulted ceiling adding an architectural feature to this room. Wall to wall closets and a 4-pc ensuite complete this space. The other 2 bedrooms are generous with large closets and windows. Gleaming hardwood and engineered hardwood flooring flows throughout these two floors. In the basement you will find an open-concept recreation room with lots of windows. A 2-pc bathroom is located on this level for your convenience. The utility/laundry room is spacious and provides tons of storage for seasonal items. From 21 Mullin Drive, you are only a short 7-minute drive along Woodlawn Rd E to big box stores and restaurants or an 18-minute ride to Stone Road Mall. (id:60365)
101 - 500 Silverbirch Boulevard
Hamilton, Ontario
Welcome to 500 Silverbirch, a charming & bright main floor suite in one of Hamilton's most sought-after adult living communities! This 1-bedroom, 1.5-bath unit is perfect for those looking for low-maintenance living with all the modern comforts and tons of amenities at your fingertips. The spacious open concept living/dining room provides tons of space for enjoyment and tasteful laminate flooring with a wall of windows featuring southwest exposure. The kitchen is fully equipped with an eat in area, all appliances, pristine laminate counter tops and access to your outdoor balcony/patio area. The spacious master bedroom features a 4pc ensuite bath, ample closet space and new carpet (2025). This unit features in suite laundry, owned hot water heater, ground level parking spot (directly out front of the suite for easy access) and your own private storage room in the basement! You will not want to miss the on-site club house featuring tennis courts, indoor heated pool, gym, putting green and more! There is no better way to downsize with no property maintenance yet enjoy all the social activities featured in this desirable community. (id:60365)
152 Holditch Street
Bracebridge, Ontario
Experience true Muskoka living in this beautifully updated raised bungalow perfectly designed for multigenerational living or income potential. Nestled in the heart of Bracebridge, this move-in-ready home offers a flexible layout, modern finishes and a prime location. The main level features three bright bedrooms, a full bathroom and convenient main floor laundry. The open-concept layout flows seamlessly through a refreshed eat-in kitchen and living area filled with natural light. Step out onto the front deck to enjoy your morning coffee and peaceful seasonal views of the Muskoka River just across the street. The walk-out lower level has a separate entrance and offers a spacious one-bedroom apartment, complete with its own kitchen and full bath, perfect for extended family, guests or rental income. Outside, the property is ideally positioned across from a quiet parkette, beach and direct river access - perfect for swimming, kayaking or simply soaking in the Muskoka scenery. Located minutes from downtown Bracebridge, schools, parks and trails, this home combines comfort and versatility, whether you're looking for a family home, an investment or a place to share with loved ones. Don't let this amazing opportunity pass you by! (id:60365)
14 Broadview Court
Kitchener, Ontario
Unique curb appeal meets neighborhood charm with this stylish home on an extra-large lot on a low traffic and quiet court. Step inside to a bright, open entry that leads to a spacious living room flowing seamlessly into a generous dining area. The eat-in kitchen offers abundant cabinet space, a convenient pass-through, and patio doors overlooking the beautiful backyard.The main floor also includes a walk-in safety tub thoughtfully located in the laundry room for easy access. The family room features a cozy wood-burning fireplace. Upstairs, you'll find large bedrooms with oversized windows and ample closet space, along with a spacious main bathroom. The partially finished basement offers endless possibilities - perfect for a rec room, home office, or children's play area. Home has only had one owner, make this your forever home.Enjoy the best of both comfort and convenience with four nearby parks, an off-leash dog park, shopping, and easy highway access just minutes away. (id:60365)
814 - 1878 Gordon Street
Guelph, Ontario
Amazing opportunity to get into the market at an incredible price! Welcome to luxury condo living in the heart of South Guelph - one of the fastest growing locations in Guelph! Whether you are a first time buyer, empty nester, or investor, this location truly has something for everyone! Enjoy the beautiful views from this well appointed 8th floor unit with a south facing balcony. Featuring 1 bedroom and 1 bathroom, this unit offers the perfect blend of modern comfort and urban convenience. Beautifully upgraded throughout, this bright and spacious unit features high-end finishes that are sure to impress. With a thoughtful open concept layout, the living and dining areas flow seamlessly, ideal for entertaining friends and family. With amazing building amenities to enjoy, such as a fitness room, SKY lounge featuring a pool table and bar, and a wicked golf simulator, this is the perfect place to call home. Location is everything! If you are a commuter, you will love the quick access to HWY 401 and HWY 6. Just 15 minutes from downtown Guelph, and walking distance to shopping, dining, transit and parks, this condo offers the ultimate low-maintenance living. Reach out today for a private showing - this one won't last long! (id:60365)
43 Robson Avenue
Cambridge, Ontario
Lovingly Maintained Family Home with a Bonus Income in a Desirable Cambridge Neighbourhood! This beautiful detached 3 bedroom, 2.5 bath home is being offered for the very first time by its original owner. Pride of ownership is evident throughout this property, which has been thoughtfully updated and carefully maintained over the years. Step inside to a thoughtful layout designed for both family living and entertaining. The main floor greets you with a formal living and dining room, perfect for hosting guests. At the heart of the home, the beautifully renovated kitchen boasts sleek stainless steel appliances and a bright breakfast area for casual morning meals. The adjacent family room is a true showstopper, with soaring vaulted ceilings and large windows that create an airy, light-filled space for relaxation. The upper level is a peaceful family retreat. It features a spacious primary suite complete with its own private ensuite bathroom. Two additional generous bedrooms and a spotless main bathroom complete this floor, ensuring ample space for children or guests. The unfinished basement is ideal for storage, a home gym, or could expand your living space in the future. Outside, enjoy a private backyard surrounded by mature trees - a peaceful retreat for relaxing, hosting barbecues, or letting the kids play. The double-car garage offers ample parking and extra storage for your family's needs. An incredible bonus, this home is equipped with a solar panel system that generates up to $6,000 in annual income for the new owner! Recent updates provide further peace of mind, including all new windows, a new garage door, and extra attic insulation for improved comfort and efficiency. Set in a quiet, family-friendly neighbourhood close to top-rated schools, parks, and shopping, with quick access to Highway 401, commuting is simple and stress-free. This is more than just a house - it's a well-loved family home with an amazing financial benefit, ready for its next chapter. (id:60365)
345 Jerseyville Road W
Hamilton, Ontario
RARE OPPORTUNITY!!! This property is truly unique. It can be your dream family home on 2.4 acres w/ land & a barn surrounded by Conservation land while still being central to all the amenities of Ancaster & it has potential development opportunity. Set back from the road & surrounded by mature trees this home provides privacy & tranquility. There is a special peaceful feeling when at this gorgeous property. The home begins w/ a grand foyer setting a tone of elegance from the moment you arrive. At the heart of the main floor is a newly remodeled modern farmhouse kitchen, dining room, sitting area by the wood stove & 2 separate living areas - a cozy living room w/ gas f/p & a family room perfect for a kids play area. A main floor office adds convenience for working or studying from home. Upstairs the spacious bedrooms provide privacy & comfort for the whole family. The finished basement extends the home's functionality w/ a flex space for a 4th bedroom, hobbies or gym. With a separate entrance the original home has a basement for storage & workbench area accessed from the garage. Outdoors this property is designed for family living & entertaining. The fenced-in pool w/ surrounding lounge areas creates a true summer retreat while the expansive fenced yard gives children & pets space to play safely. A charming barn adds both character & versatility whether for events, storage, hobbies or creative projects. The barn has running water w/ its own bathroom & septic bed. The barn has been used for 2 weddings & several large group events. Additional features include a double-car garage w/ inside entry, generous parking for 12 cars & during events lawn parking for approximately 50 cars. Attention developers, land investors, small business owners & anyone looking for the most beautiful lot you could imagine in city limits. This is more than a house - it's a family retreat designed for making memories, celebrating milestones & enjoying the best of Ancaster living! (id:60365)
649 Tull Street
Strathroy-Caradoc, Ontario
Live in style, on a lot that lets you dream big! Welcome to 649 Tull Street, a spacious 2,278 sq. ft. home sitting proudly on a huge corner lot in the heart of Mount Brydges. Almost like new, this property offers a fresh, modern feel with room inside and out to fit your lifestyle. Whether you've been dreaming of a backyard pool, a workshop for your hobbies, or simply space for the kids to run free this lot makes it possible. Inside, the main floor features a bright and open layout with a kitchen offering plenty of space for cooking, entertaining, and gathering, seamlessly flowing into the dining area and cozy living room with fireplace. A versatile front den gives you the flexibility to create a home office, reading lounge, or even space for a home-based business. You'll also find a convenient powder room on this level, along with the primary suite complete with a large walk-in closet and private ensuite bathroom. Main floor laundry and smart storage add everyday convenience. Upstairs, you'll find three additional bedrooms and a full bath - perfect for family and guests. The lower level is ready for your vision, offering endless potential for a recreation room, gym, or additional living space. Outside, enjoy a double car garage and plenty of parking. Located in the welcoming community of Mount Brydges, this home blends small-town charm with modern conveniences. You're just minutes from parks, schools, local shops, sports complexes, and community trails, with quick access to London and Highway 402. (id:60365)

