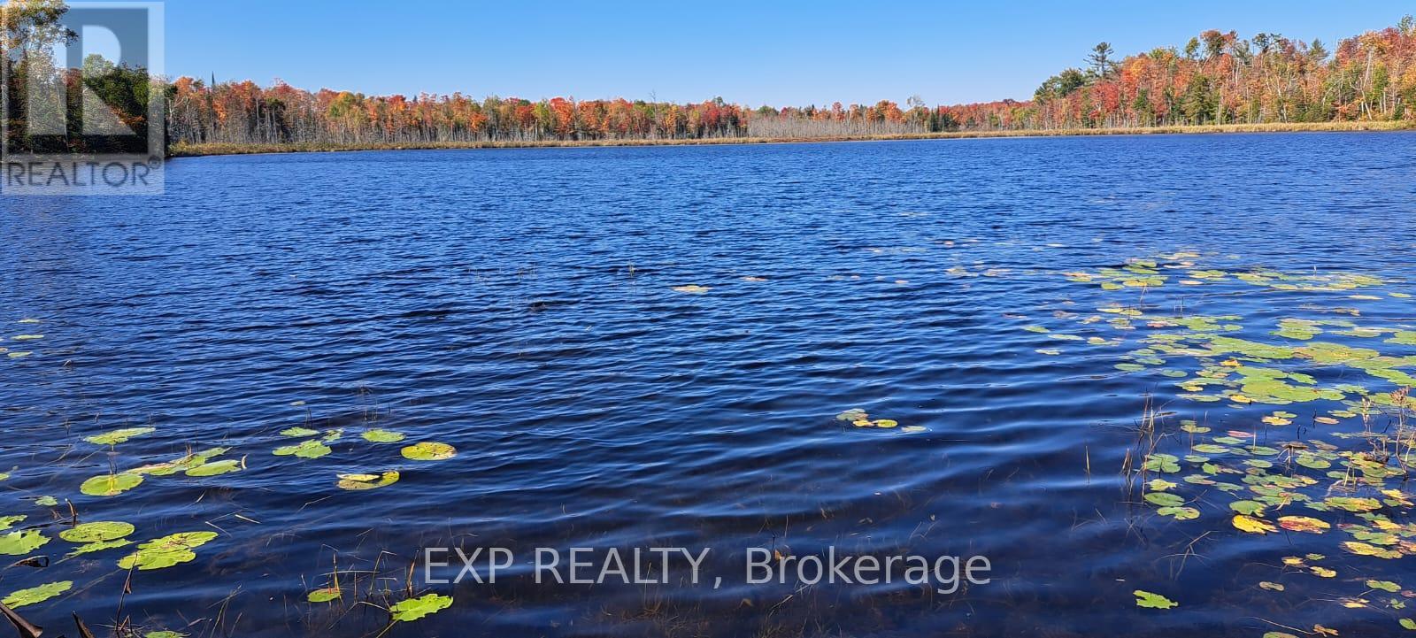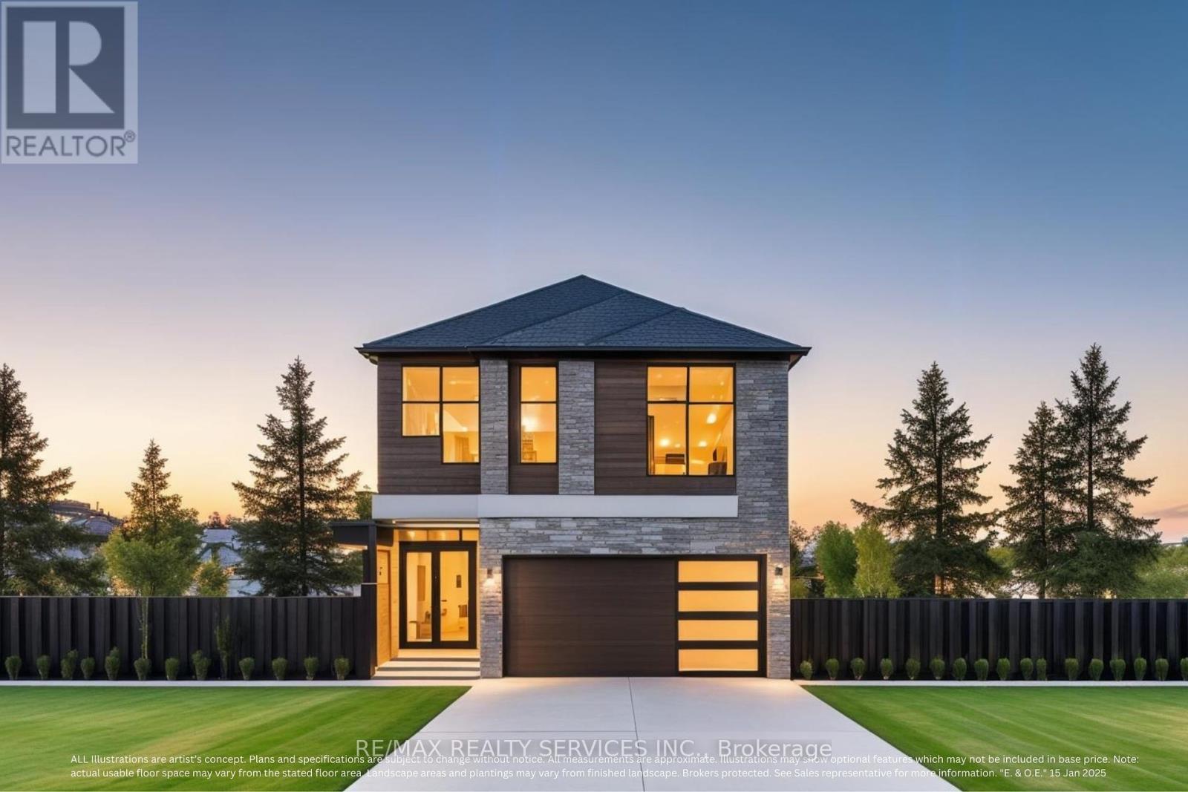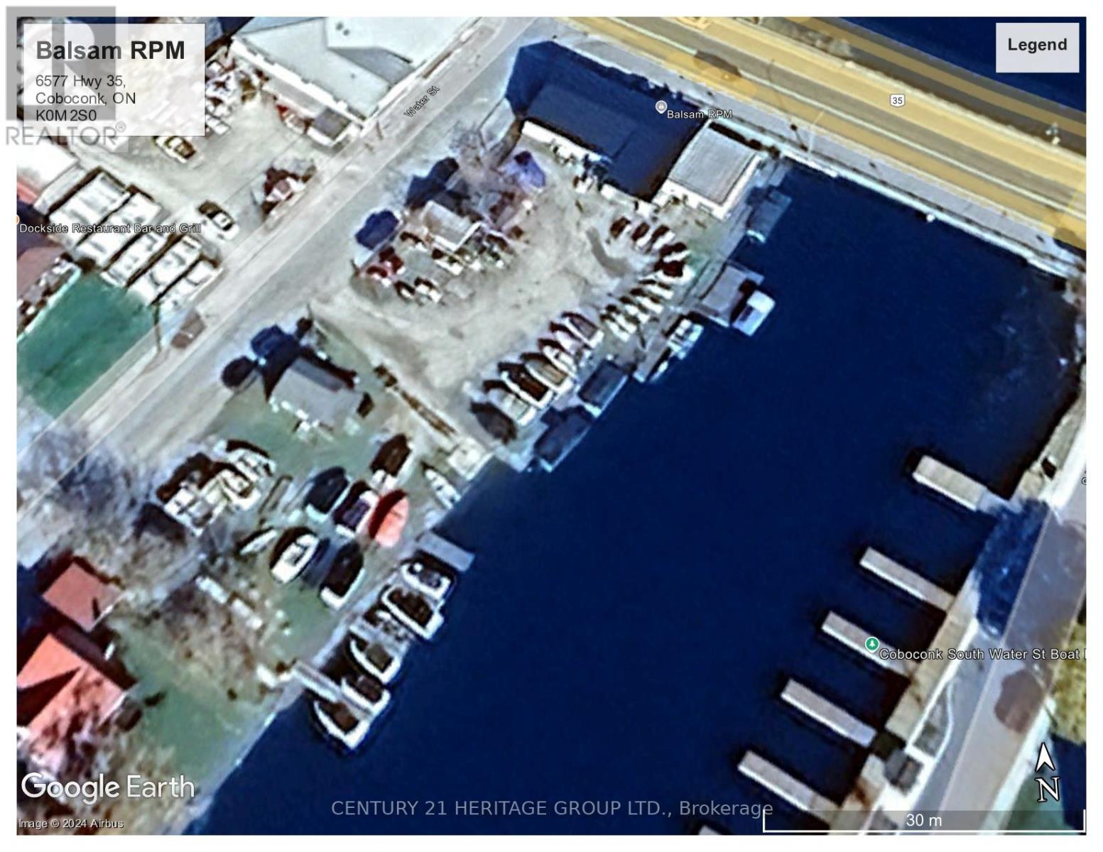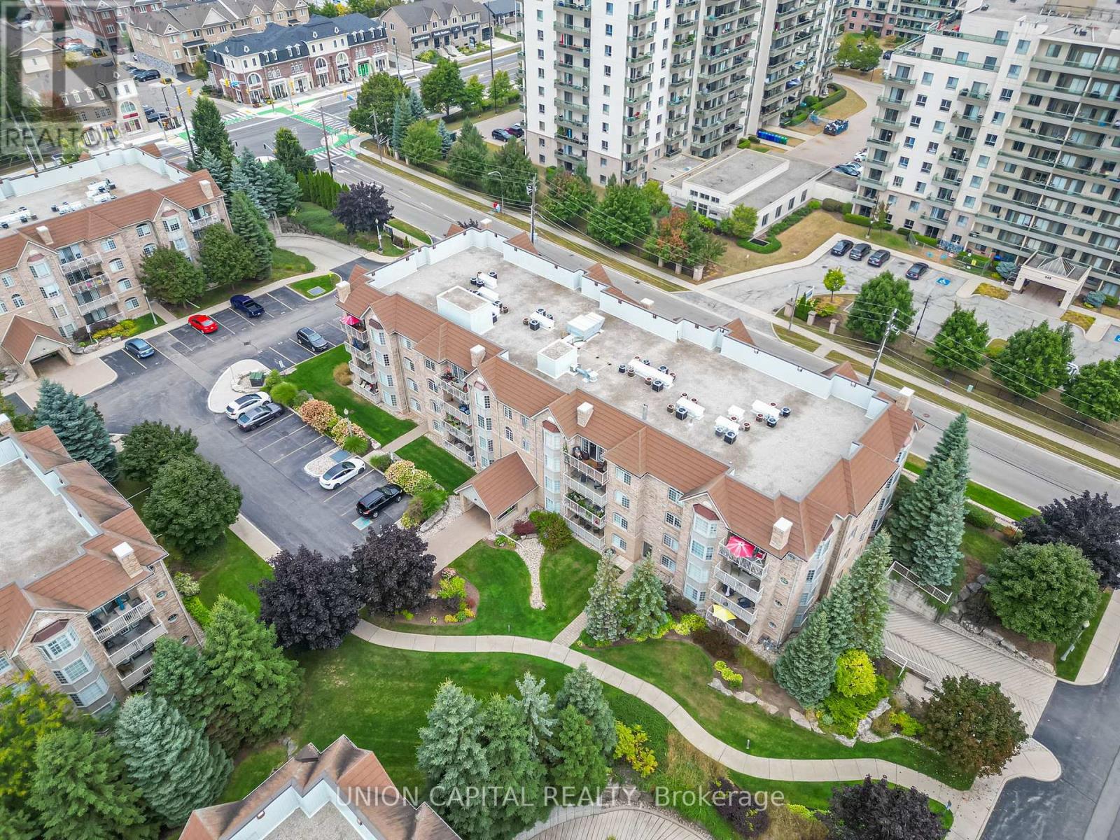146 Thanet Lake Road
Wollaston, Ontario
Imagine escaping to your own private paradise on sprawling 55-acres parcel of land where nature greets you at every turn. This beautiful property, nestled amidst green space, features two mobile homes and two trailers, making it the perfect retreat for families, nature lovers, or anyone craving a peaceful sanctuary. With breathtaking lakefront views, canoe access to Thanet Lake, and stunning sunsets, you can fish, kayak, or simply unwind by the water. The generous parcel ensures complete privacy, while the charming cottage-style mobile home lets in plenty of natural light with large windows offering stunning lake views. Inside the home, you'll find an open-concept living space, a well-equipped kitchen, and spacious bedrooms.Surrounded by maple trees ideal for syrup production and equipped with a greenhouse with irrigation for growing vegetables, this property offers a sustainable lifestyle. For hunting enthusiasts, the abundant wildlife provides ample opportunities.This unique property with severance potential, boasts four separate access points to the parcel, two hydro meters, a 200 ft drilled well, a generator, and a septic system. The main mobile home offers three bedrooms and one bath. The second mobile home, which needs TLC, features two bedrooms, one bath, its own hydro meter (to be hooked up), and a separate access point. The first trailer, at 28 feet, has two bedrooms, a three-piece bath, a holding tank for the toilet, and an underground electric hookup. The second trailer is currently used for storage and requires renovation. A gas generator provides backup power to the main mobile home and the first trailer.Conveniently located just 15 minutes from Coe Hill, 20 minutes from Gilmour, and 25 minutes from Bancroft, this idyllic retreat is only 2 hours from the GTA, Sandbanks Beach, and Kawartha Lakes. Seize this rare opportunity to own your slice of paradise at 146 Thanet Lake Rd. Its the perfect blend of seclusion and convenience. (id:60365)
1260 Honeywood Drive
London South, Ontario
Custom HOME TO BE BUILT By The SIGNATURE HOMES Situated In South East London's Newest Development, Jackson Meadows. Showing Confirmation will be for property 1187 Hobbs St London to view the quality and workmanship. Boasting A Generous 2,667 Square Feet, Above Ground. The Home Offers 4 Bedrooms With 4 Washrooms - Two Full Ensuite And Two Semi- Ensuite. This Flagship Model Embodies Luxury, Featuring Premium Elements And Meticulously Planned Upgrades Throughout. Main Level Features Great Foyer With Open To Above Lookout That Showcases Beautiful Chandelier Just Under Drop Down Ceiling. Very Spacious Family Room With Fireplace. High End Kitchen Offers Quartz Countertops And Quartz Backsplashes, Soft-Close Cabinets, SS Appliances And Huge Pantry. Location Location Location Just 2 minutes from Highway 401, with easy access to , All All Shopping malls and Victoria Hospital. Starting from the mid-$800s, These Custom-Built homes offers Flexible Deposit, Flexible Closing and Free Assignment Sale. Brand-New Elementary School coming right on same Street. Take the advantage and Book Your Unit Today. Multiple Lots & Elevations Available. (id:60365)
5122 County Road 21
Dysart Et Al, Ontario
The hold/co operates as RPM Marinas and owns and operates 3 marina locations ( including the real estate ) in the Kawartha lakes. There are complete financials available for qualified buyers. ( NDA required ).There is a complete inventory list as well as itemized equipment pertinent to the operation. The corporation is being sold as a " package " deal including all the aforementioned items plus inventory. However, the Balsam Lake location and the Redken location are available as individual purchases. (id:60365)
106 - 2065 Appleby Line
Burlington, Ontario
Welcome to Orchard Uptown! This bright and spacious 1 Bedroom + Den condo offers a functional open-concept layout in a highly desirable, family-friendly community. The generous kitchen features newer appliances and overlooks a sun-filled living room with walkout to a private balcony. The versatile den can serve as a home office or second bedroom. Recently painted and carpet-free throughout, with in-suite laundry for convenience. Includes 2 storage lockers (one on the balcony and one in underground parking). Prime locationwalk to Millcroft Shopping Centre, steps to transit, 6 minutes to Appleby GO, and 3 minutes to the QEW. (id:60365)
45 Arnold Circle
Brampton, Ontario
Brand new, never lived in Detached Corner home available for rent! 4 Bedrooms with 3 washrooms on the 2nd floor (plus powder room on the main floor), corner house with plenty of windows gives the home an abundance of natural light throughout the entire home, Modern flooring, tiles and custom stairs add a perfect flair to the home, Eat in Kitchen includes all brand new stainless steel appliances, quartz countertops, upgraded backsplash and a breakfast bar area, Open concept Great Room & dining area is perfect for entertaining and for larger families, 9 foot ceilings throughout the home, convenient 2nd floor laundry area, 2 bedrooms on upper level have their own ensuite bathrooms, additional full 4pc bathroom on the 2nd floor, central A/C, upgraded tankless hot water system, ventilation system & hi-efficiency furnace all part of the upgraded HVAC package in the home, perfect location close to Mount Pleasant GO Station, transit, grocery, banks, Walmart, Home Depot & more (id:60365)
Main - 19 Masters Green Crescent
Brampton, Ontario
Welcome to this Beautiful & Bright Updated 3 Bedroom 3 bathroom Detached Home in the Lovely Community of Northwest Brampton. Open Concept Design With Stunning Hardwood Floors, Wrot Iron Staircase, Large Principal Rooms, Huge Master Bedroom W/Walk-In Closet, and Grand 5-piece Bath and More. Close to All Amenities and More! (id:60365)
Lower - 4745 Glasshill Grove
Mississauga, Ontario
Absolutely Gorgeous 1-Bedroom Walk-out Main Floor Apartment. Located in the highly sought-after Churchill Meadows, this gen is just steps away from all amenities and within walking distance to the Go Station - perfect for convenience and lifesytyle! This rare find won't stay on the market for long. A musr-see opportunity you don't want to miss! Tenant to pay 30% of all Utliites. (id:60365)
Main - 10 Steven Street
Orangeville, Ontario
Fantastic 2 Bedrm Main Level Walkout Apartment w/Sep Entrance & Sep Self Contained Laundry For Lease! Bright & Spacious Floorplan eatures Open Concept Living Room w/Modern Pot Lighting & Above Grade Window, Large Updated Kitchen w/Pot Lights, Dishwasher, Tons of Cupboards & Counter Space, Primary Bedrm w/Large Above Grade Window, Closet & Ensuite Laundry, Updated Bathroom w/Tub & Modern Vanity, 2nd Bedrm w/Closet & Walkout to Deck and Backyard! Modern Laminate Flooring (No Carpets) & Neutral Dcor Thruout. Great Layout &-ots of Space! Quiet Court Location In A Great Neighbourhood! $2000/Mo Inclusive (Heat/Hydro, Water). Tenants Have 1 Parking Spot & Your Own Ensuite Laundry No Sharing! Windov linds & Paint Thruout! Excellent Landlord - Looking For Excellent Tenants! No Smokers & No Pets. (id:60365)
1507 - 36 Zorra Street
Toronto, Ontario
Located at The Queensway and Zorra Street, Thirty Six Zorra Condo offers a stunning unit featuring numerous upgrades and a sleek, modern design with high-end finishes. The open-concept layout, soaring ceilings, and large windows provide breathtaking panoramic views and flood the space with natural light. Residents can indulge in top-tier amenities, including a fitness centre, outdoor pool with cabanas, games room, co-working lounge, party room, and rooftop terrace. With convenient access to transit, highways, shopping, dining and entertainment, everything you need is right at your doorstep. This beautifully designed 36-storey building boasts over 9,500 square feet of amenities. (id:60365)
3339 Cactus Gate
Mississauga, Ontario
***STUNNING!!!!! WON'T LAST!!!!!***Welcome to 3339 Cactus Gate, a distinguished residence in the prestigious Lisgar community, offering over 3,000 sq. ft. of finished living space designed for both refined entertaining and everyday comfort. This 4-bedroom, 5-bathroom detached home sits proudly on a beautifully landscaped lot and showcases a thoughtful floor plan, premium upgrades, and an inviting backyard retreat. Step inside to a light-filled main level, where spacious principal rooms flow seamlessly. The elegant living and dining areas set the tone for sophisticated gatherings, while the gourmet kitchen boasts custom cabinetry, stone countertops, and a sunlit breakfast area overlooking the pool. The adjoining family room offers warmth and comfort, creating the perfect hub for family life. The upper level is anchored by two luxurious primary suites, each with its own private ensuite, walk-in closet, and generous proportions. Two additional bedrooms and a well-appointed full bath complete the level, offering ample space for family or guests. The professionally finished lower level expands your living space with a large recreation area, an additional bathroom, and endless potential for a home theatre, fitness studio, or guest quarters. Outdoors, your private resort-style backyard awaits, featuring a sparkling heated in-ground pool, multiple seating areas, and lush greenery. A premium metal roof provides lasting durability and peace of mind, while the double-car garage and wide driveway ensure ample parking. Perfectly positioned near parks, trails, top-rated schools, shopping, and commuter routes, this exceptional property offers a rare combination of elegance, space, and location in one of Mississauga's most desirable neighborhood's. (id:60365)
F304 - 216 Plains Road W
Burlington, Ontario
Tastefully Renovated 2br and 2bath Unit In Serene Oakland Greens Condos. This Spacious Unit Offers A Easy Flowing, Fully Functional Layout With A Quiet, Calming Balcony To Relax And Enjoy. Renovated Kitchen With Stone Counters And Backsplash As Well As Extra Cabinet Space For Storage To Keep Thing Uncluttered And Tidy. Meticulously Clean And Well Kept With Hardwood Floors Throughout (No Carpets!). Includes 1 Parking and *2 Lockers*. Close To Royal Botanical Gardens, Lasalle Park and Easy Access To Highway 403! A Must See! (id:60365)
Lot 205 - 51 Goodview Drive
Brampton, Ontario
Welcome to the prestigious Mayfield Village. Discover your new home at "The Bright Side" Community built by the renowned Remington Homes. Beautiful elegant home fronting onto a park and backing to green space. 3470 sqft The Queenston Model. 9.6 ft smooth ceilings on main and 9ft smooth ceilings on second floor. Open concept living. Upgraded hardwood flooring on main & second floor except where tiled. Polished 24x24 Tiles. Waffle ceiling in Den and coffered ceiling in dining room. Electric fireplace in family room. Upgraded extended height kitchen cabinets. 8ft upgraded doors throughout home. Finished basement. 200 Amp. This home has so many beautiful upgrades. Don't miss out on this home. **EXTRAS** 50" Dimplex fireplace in Family. Upgraded stained stairs with iron pickets to match hardwood flooring to upstairs and stained stairs to match finished basement. Rough in water line for fridge. Blanco sink and soap dispenser (id:60365)













