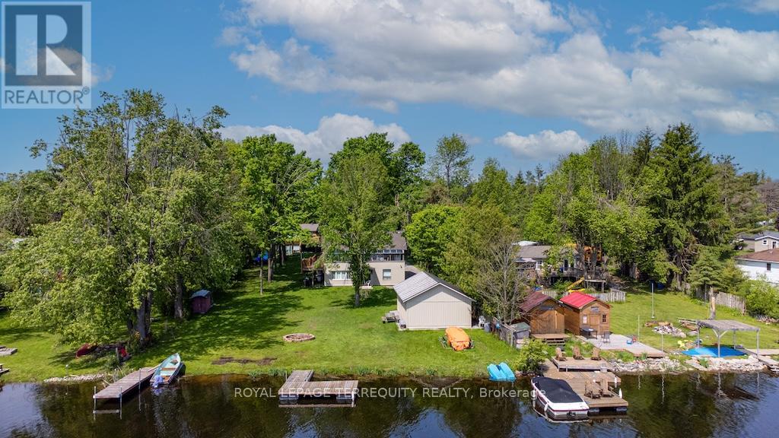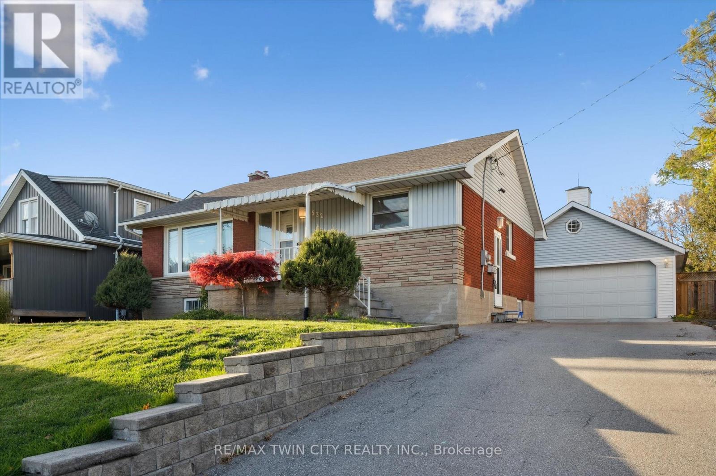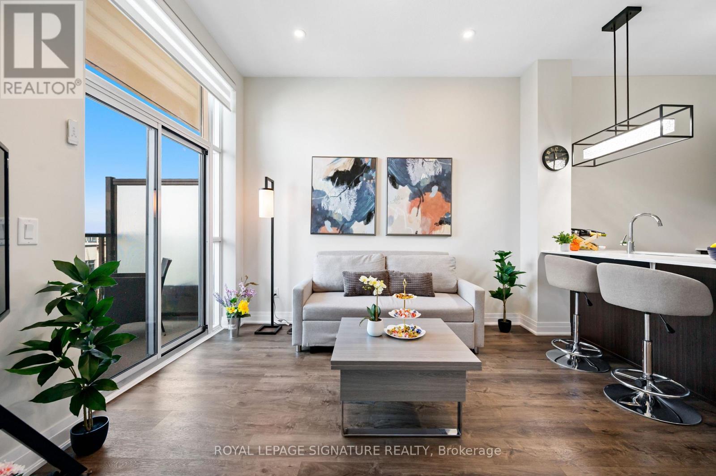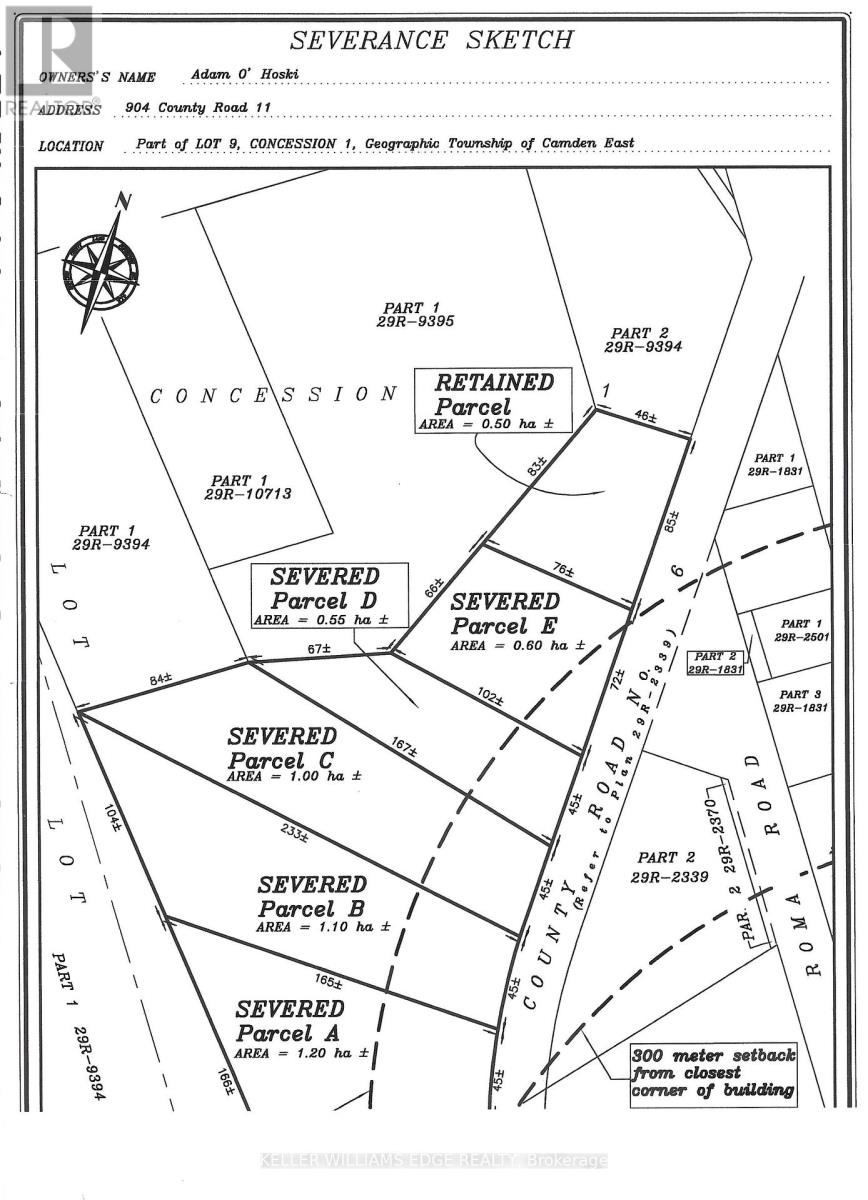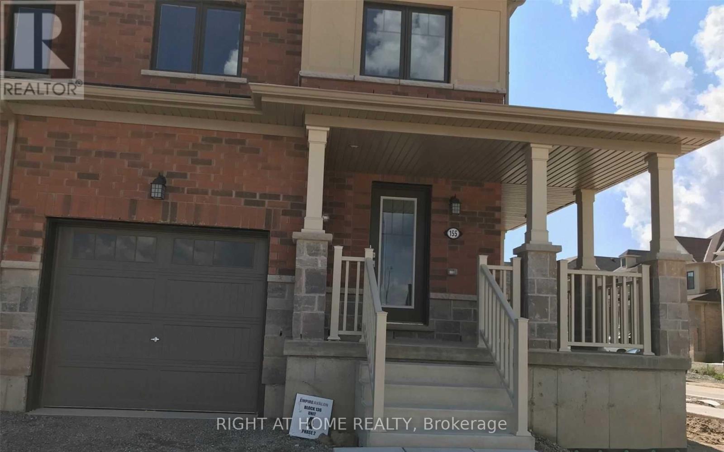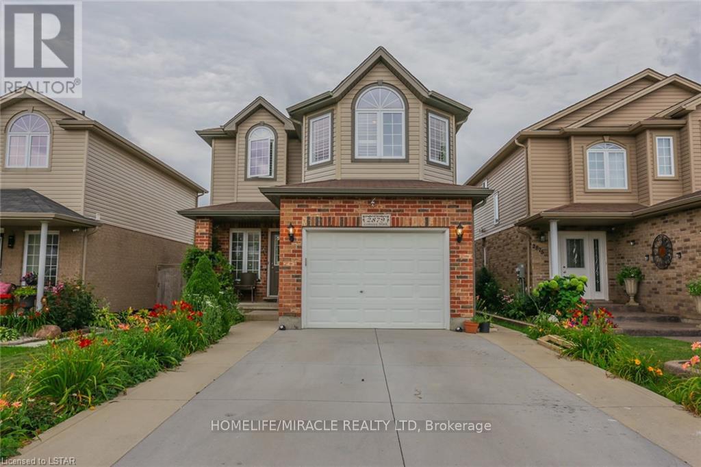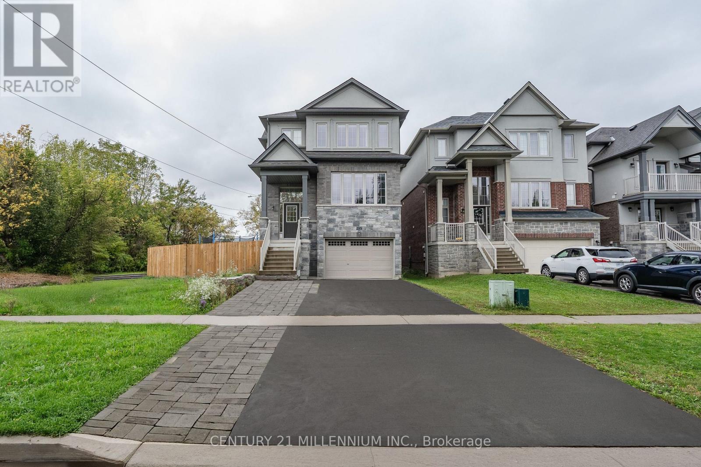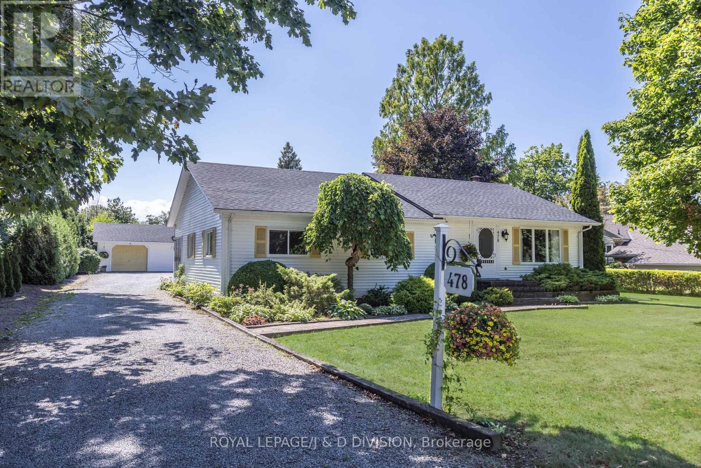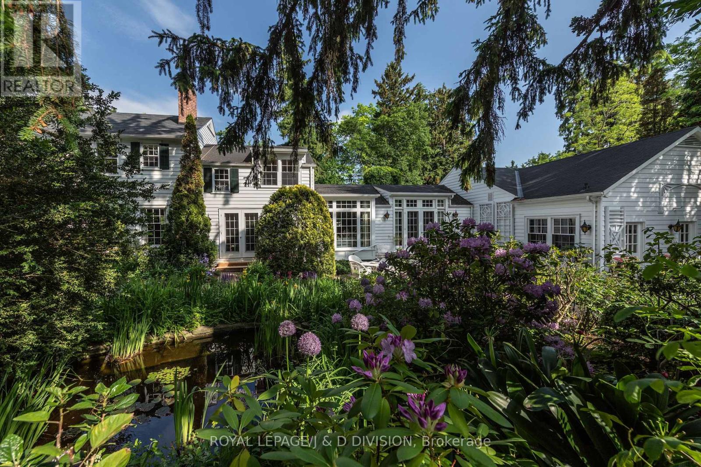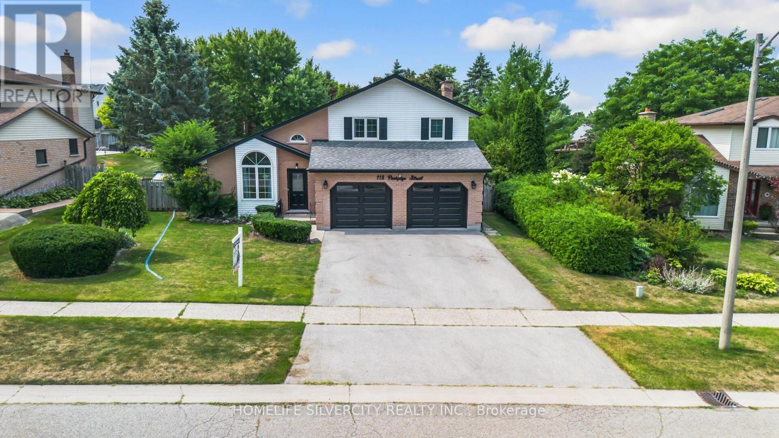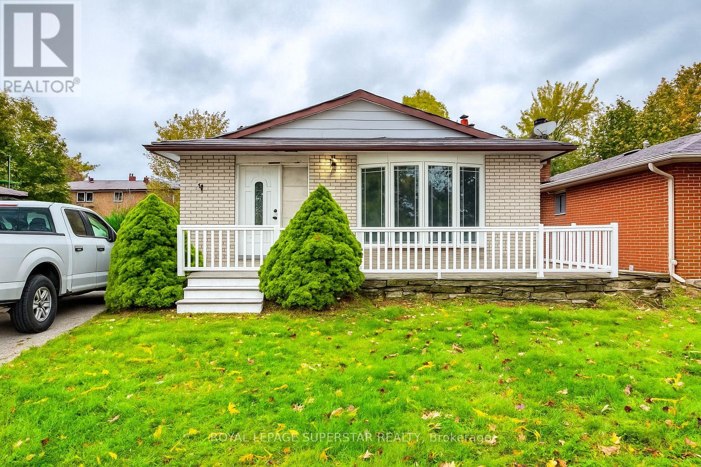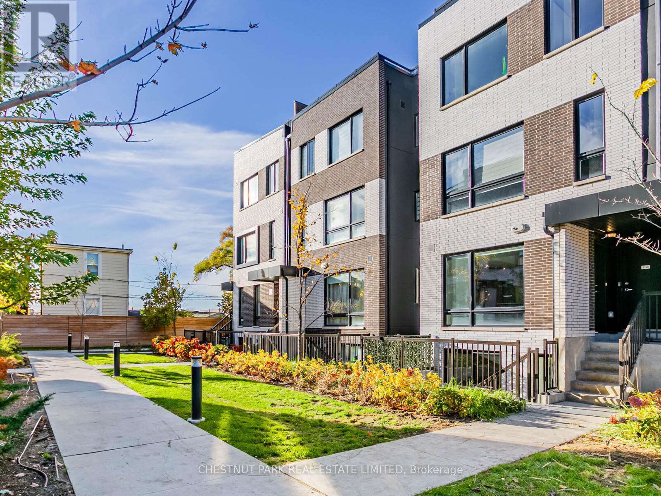31 Alpine Street
Kawartha Lakes, Ontario
Welcome to your dream lakeside retreat! Nestled at the end of a quiet street, this beautifully updated waterfront home offers serene views, modern comforts, and all the charm of cottage living. Step inside to a bright, open-concept layout featuring a cozy brick fireplace and large windows framing picturesque views of the water. The kitchen is well-maintained with white cabinetry, plenty of counter space, and direct access to the dining area. Enjoy morning coffee or sunset cocktails in the glass-enclosed sunroom, perfect for all seasons, with panoramic views of the lake and lush backyard. Outside, relax on the expansive wrap-around upper deck or stroll down to your private shoreline, where you'll find a fire pit, dock, and plenty of room for entertaining. The separate double-car garage features a cement floor and its own dedicated electrical panel, a great space for hobbies, storage, or a potential workshop. Whether you're looking for a year-round home or a weekend getaway, 31 Alpine St is the perfect place to unwind, entertain, and soak in the beauty of lakefront living. Floors renovated 2023. New roof on garage 2023 (id:60365)
532 Victoria Street S
Kitchener, Ontario
Welcome to this well-cared-for bungalow nestled on a deep lot in a desirable Kitchener neighbourhood. Offering timeless appeal and solid construction, this home features a traditional layout with 3 bedrooms, 2 bathrooms, and an abundance of natural light throughout. The main floor provides a warm and inviting living space, while the side entrance to the finished basement adds excellent potential for an in-law suite, home office, or rental opportunity. The double car garage and extended driveway provide ample parking and storage options. Whether you're looking to move in, renovate, or invest, this home offers endless possibilities on a generous lot in a quiet, family-friendly area close to parks, schools, shopping, and transit. Furnace (2020), A/C (2020), Roof (2019) (id:60365)
629 - 16 Concord Place
Grimsby, Ontario
Welcome to this STUNNING AQUAZUL one bedroom UPGRADED condo apartment WITH10FT CEILING. Stunning views from the floor to ceiling windows and open balcony. All windows with ZEBRA blinds with REMOTE control blind in the living room. Just move into this immaculate condo with upgraded MARBLE countertop, UPGRADED CABINETS, ADVANCEOVEN WITH WIFI, JET Bathtub, 10 ft ceiling and open concept design, ideal for entertaining and everyday living. Primary bedroom with good size closet. EXCELLENT amenities, games room, party room, media room, gym with huge windows, lakeview and OVERLOOKING THELAKE, like as if in an EXCLUSIVE RESORT. Summer barbecues near the outdoor pool is such a big plus with the outdoor barbecue with well designed sitting area to entertain your guests. LOTS of visitor parking, easy access for the Niagara or Toronto bound commuting. Grimsby shops and restaurants are practically at your doorstep, FEW STEPS TO THE BEACH, enjoy strolling and see CN tower from afar. (id:60365)
0 County Rd 16 Road
Stone Mills, Ontario
12.48 acres of prime developable Hamlet Residential land severed into 6 parcels/lots. (see survey)Four adequate wells both in volume and quality. (records upon request) Possibility to rezone to high density residential development. (id:60365)
155 Thompson Road
Haldimand, Ontario
Amazing ! Freehold End Unit Town Home (Like a Semi) at Sought after Empire Avalon community of Caledonia, Haldimand County. Ideally located just minutes from Hamilton International Airport and the Amazon Fulfillment Centre in Caledonia, 3 Bed/3 Bath. Modern Open Concept layout , Spacious & Bright; Living and dining area Featuring an upgraded chef kitchen w/Stainless Steel Appliances , second floor Primary Bedroom with En-Suite Bath & Walk-In Closet, 2 spacious bedrooms, hardwood flooring throughout, Central Ac, Garage Door Opener. (id:60365)
2879 Lemieux Walk
London South, Ontario
3+1 Bedrooms With Finished Basement ( Entire Property ), 3 Full+1 Half Washroom ,With Extra Family Room Up Stairs, Ensuite Bathroom, Walk In Closet, Beautiful Tile, And Engineered Hardwood On Main. Upgraded Features Throughout, This Bright And Airy Home. Includes 5 Appliances, And Insulated Garage Door. Almost 1800 Sq Ft Upstairs plus basement. Entrance To Garage From Inside House. Perfect Floor Plan. 5 Car Parking, 4 Outside And 1 In Garage. Utilities Not Included In Rent Has To Paid Separately By Tenant and also water heater rental. Pictures are old. (id:60365)
399 Erie Avenue
Brantford, Ontario
Welcome to this exquisitely finished 4-bedroom, 4-bathroom showhome on a premium corner lot in Brantford's desirable Riverwalk West community along the Grand River. This stunning 2450 sq. ft. three-storey detached home combines modern elegance with practical family living.The home's impressive curb appeal is enhanced by its brick, stone, and complementary siding exterior, paved driveway, 1.5-car garage, and a spacious elevated deck overlooking the landscaped yard.Step inside to discover a flowing open-concept layout featuring hardwood flooring throughout, a welcoming foyer,and a spacious main-floor living area perfect for entertaining. The custom gourmet kitchen boasts granite countertops, a large island, and stainless steel appliances, while the den/home office and 2-piece bath add functionality and style.The upper level features four generously sized bedrooms, including a luxurious primary suite with a walk-in closet and a modern ensuite bathroom. A second 4-piece bathroom completes this level.The fully finished walk-out basement offers even more living space, including a custom recreation room with patio access, a 3-piece bathroom, and direct access to the garageideal for family gatherings or guest accommodations.Experience the best of South Brantford living in this beautifully upgraded corner-lot home, nestled in a growing community near parks, schools, and scenic trails along the Grand River. Truly a must-see! (id:60365)
478 Johnson Street
Niagara-On-The-Lake, Ontario
Welcome to this charming three bedroom bungalow in the best location of Old Town in Niagara-on-the-Lake. Situated on an exceptional 102.92'x161' south facing lot near Lake Ontario. Enter in through the living room to the open concept kitchen/dining/family room with vaulted ceilings. The kitchen offers a center island, and the family room features a floor to ceiling brick wood burning fireplace. Walk out to the sundeck, garden, and detached two car garage/workshop. A separate entrance walks into the solarium with floor to ceiling windows, and spans the other side of the house. The three bedrooms are down the hallway, including the primary bedroom, as well as a four piece washroom. The lower level offers ample storage, a utility room, a spacious recreation room/office, and a laundry room. This house can be enjoyed as is, renovate, build new on this spacious and private lot, or explore the possibility of severing the lot and building two houses. Surrounded by the finest houses Niagara-on-the-Lake has to offer. Located just minutes away from the center of town with shops, restaurants, and the Shaw Festival, as well as golf and wineries, this unique offering is a great opportunity! (id:60365)
217 Butler Street
Niagara-On-The-Lake, Ontario
Exceptional opportunity to own a rare estate lot of nearly an acre in the heart of Niagara-on-the-Lake! Beautifully situated on the corner of Queen and Butler with stunning views overlooking the golf course and Lake Ontario. Surrounded by Niagara-on-the-Lake's finest homes. Charming and spacious principal rooms, over 5500 square feet above grade. Tasteful restoration/renovation and additions. This quintessential white clapboard house has a separate Annex with one bedroom, living/dining room, den/bedroom, and kitchen. Multiple fireplaces (both gas and wood). Numerous walkouts to vignettes throughout the garden to follow the sun. Incredible grounds, complete privacy with mature trees, English gardens, a large inground pool, and flagstone patios. Irrigation system and landscape lighting. Steps to Queen Street shops and restaurants. This is a special property that would make a wonderful full time residence or recreational property to invite family and friends to make lasting memories in all the Niagara Region has to offer! **EXTRAS** Former two car garage could be converted back. Koi pond & bubbler (fountain), water softener, built-in speakers, central vacuum and related equipment, fireplace remotes, ductless AC/heat pump (supplemental). (id:60365)
118 Parkedge Street
Guelph/eramosa, Ontario
Welcome to 118 Parkedge St Rockwood a beautiful, maintained home-friendly neighborhood. Main floor features a spacious dining and living room open concept layout with vaulted high ceiling and hardwood floor everywhere lots of nature light, the cozy family room with fire place.3 bedroom upstairs with large windows and renovated washroom new vanity with marble countertop .finished basement with large bedroom with vinyl floor, the private backyard features a beautiful maintained inground heated swimming pool and all around Stamp concrete, good size wooden deck. Good size kitchen with stainless appliances, a gas cooktop and built-in dishwasher -the house has been freshly painted. Pot light on main floor and upstairs hallway. New garage door with new windows etc. (id:60365)
8 Midhurst Drive
Toronto, Ontario
Priced to Sell. Almost 2100 Sq.Ft of Living Space. Welcome to 8 Midhurst Drive, a beautiful detached bungalow located in the highly sought-after West Humber Clairville neighbourhood of Etobicoke. This spacious home offers 3 bedrooms & 1 Bathroom on the main level and 2 self contained units in the basement! Each boasting 2 bedrooms, 1 full washroom and kitchen! Rental space for up to 4 separate tenants! Use the perfectly located separate entrance to your advantage and gain passive income while living in your graciously sized above grade bungalow. Great opportunity for multi-generational living and investment opportunities. Prime Location Highlights: Steps to public transit (bus stop within 1 min walk). Minutes to Highways 427 & 401.Close to Humber College and University of Guelph-Humber. Nearby William Osler Health System hospital. Walking distance to parks, recreational facilities, restaurants, and major shopping at Albion Centre and Woodbine Centre. This home is perfect for families, investors, or anyone seeking a turn-key property in a fantastic location. Whether you're looking to live in and enjoy or rent out for income, this home checks all the boxes. Flexible closing available don't miss out on this must-see property! (id:60365)
Th4 - 30 Ed Clark Gardens
Toronto, Ontario
Rarely offered 3-bedroom, 2-bath urban townhome at Reunion Crossing featuring 982 sq. ft. of interior living space plus a 122 sq. ft. private sunken terrace. The modern 2-storey layout includes a spacious main-floor living and dining area with an open-concept kitchen, while the lower level offers three full-sized bedrooms and a full bathroom for added comfort and privacy. The south-facing exposure fills the home with natural light. Featuring premium full-sized appliances, a thoughtfully placed main-floor bathroom, and access to an array of building amenities designed for modern living. The complex also features a playground and splash pad for local children to enjoy. Freshly painted and ready to move in, this home is perfectly situated at the crossroads of The Stockyards, The Junction, and Corso Italia, with the St. Clair streetcar at your doorstep and endless shops, cafés, parks, and recreation nearby. One parking and internet included. (id:60365)

