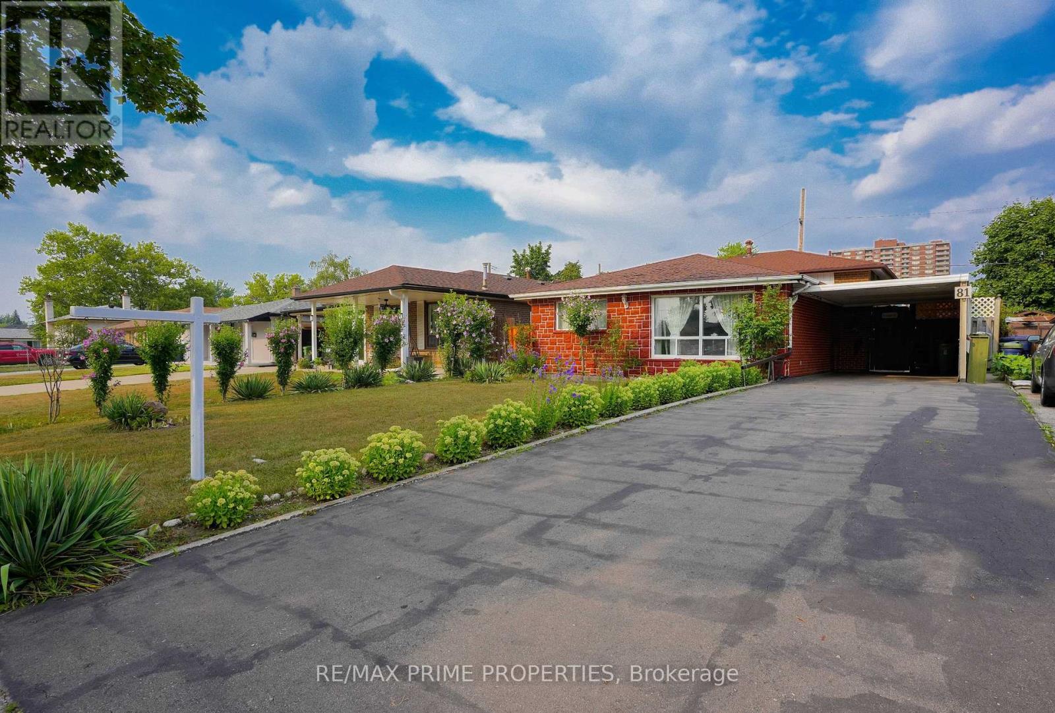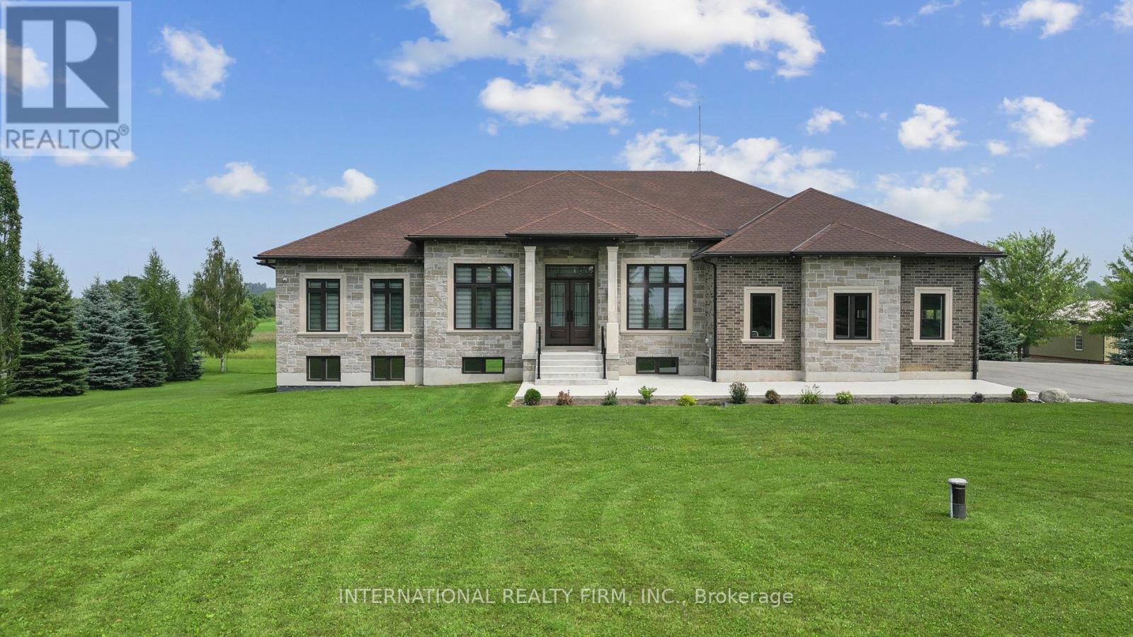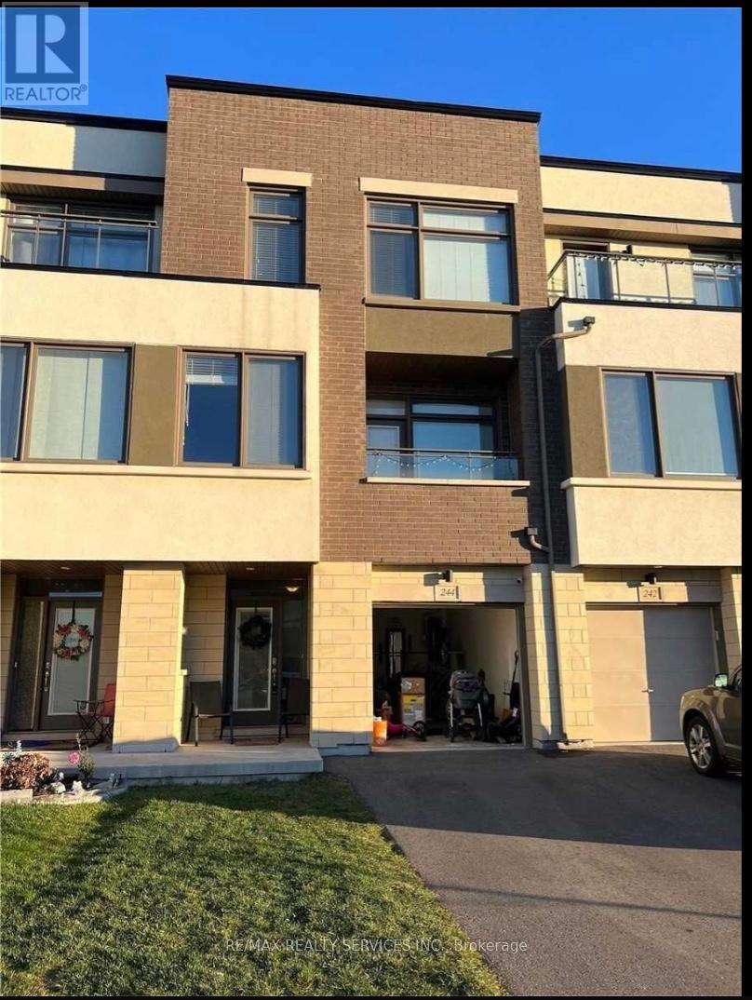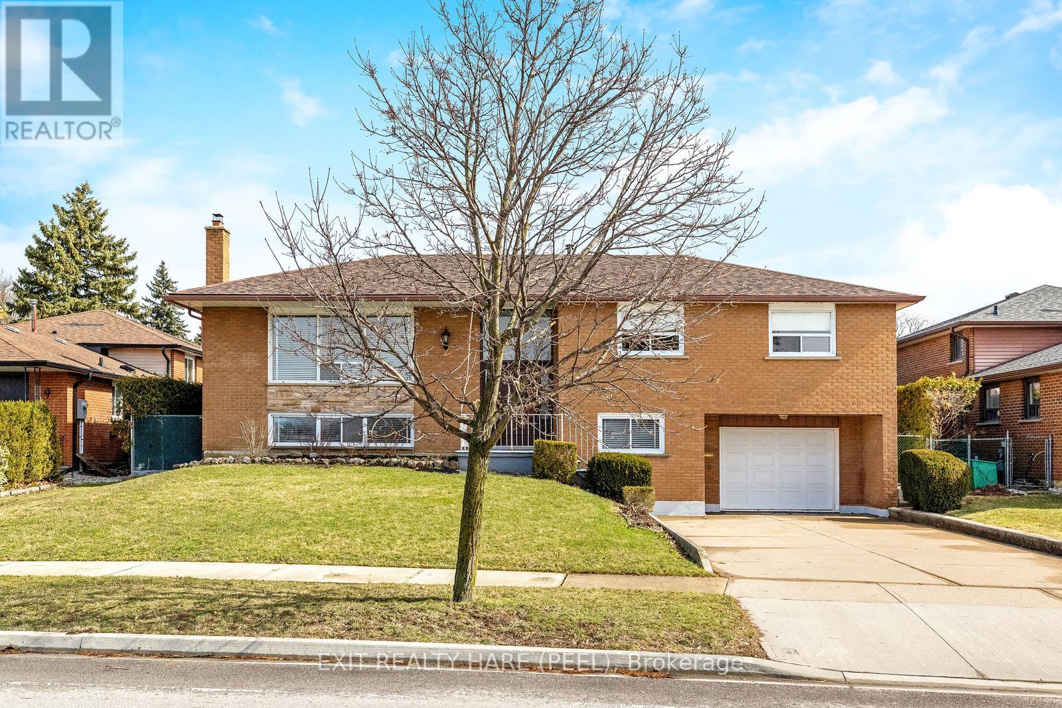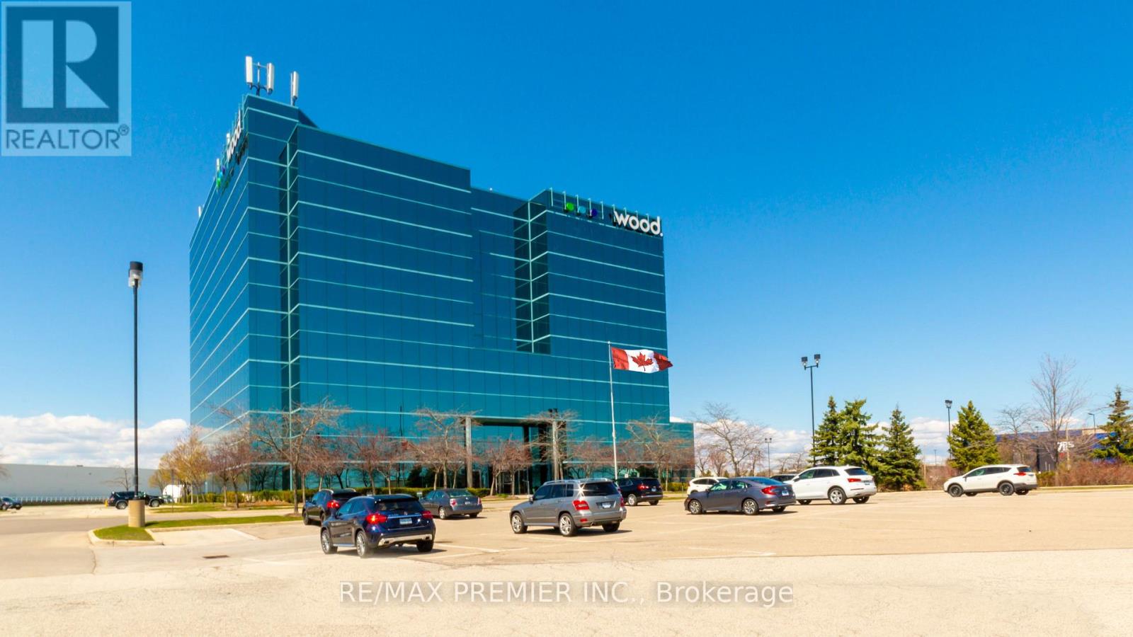1471 Rogerswood Court
Mississauga, Ontario
Exceptional Luxury home and incredible backyard oasis. A rare opportunity in prestigious Lorne Park, this custom-built luxury home perfectly blends architectural sophistication, privacy, and resort-style living on an ultra-private, professionally landscaped court lot. Surrounded by mature trees and located minutes from Rattray Marsh, Jack Darling Park, and Port Credit on Lake Ontario, the home offers serene living with unbeatable access to Clarkson Village, GO Station (5 mins), and QEW (7 mins). The exterior boasts natural limestone, stucco, longboard siding, upgraded windows, roof shingles, and automated soffit lighting. An extra-long driveway leads to the attached double garage with two subterranean car lifts offering rare indoor parking for four vehicles. The spectacular backyard oasis redefines outdoor luxury with a 20 x 36 saltwater pool, waterfall, stone coping, and a boardwalk. Entertain or unwind under the custom Lanai, complete with wood-slat ceiling, gas fireplace, Wi-Fi speakers, and retractable sunscreens. Stone patios, cedar hedges, artificial turf and BBQ gas line complete this private retreat. Inside, the masterfully finished space radiates refined elegance with custom hardwood floors, oversized porcelain tiles, walnut chevron doors, a glass-panel staircase, ambient lighting, and smart home features including app-controlled Wi-Fi audio, 8-camera DVR surveillance, and a fully monitored security system. Enjoy radiant floor heating, dual HVAC systems, 2 steam humidifiers, and 2 air conditioners. The chefs kitchen with a skylight, oversized island, premium appliances, a walk-in pantry, and a walkout to your outdoor paradise, is sure to impress. Grand living areas, spa-inspired bathrooms, and 4 upper bedrooms with 3 luxe bathrooms offer comfort and style. The walk-up basement features a recreation room, gym with sauna, steam shower, wet bar, and a soundproof theatre/golf simulator room a dream for entertainers and families alike. The best of everything! (id:60365)
1531 Gainer Crescent
Milton, Ontario
End Unit Executive Townhouse, Open Concept, Energy Star Rated (Low Monthly Utility Bills), 2 Min Drive To 401 And Go Station , Bright Office Space On Main Fl, Minutes From Mississauga, Two 4Pc Washroom & 1 Powder Room. Extras: Dir, From James Snow South Take Right On Torodeau & Third Right On Gainer.Very Close To All Shopping , Restaurant And Cafe And Transportation (id:60365)
81 Silverstone Drive
Toronto, Ontario
Updated and move-in ready, this spacious 3+1 bedroom, backsplit is nestled in a family-friendly neighbourhood in the heart of Etobicoke. With tasteful upgrades throughout, this home offers style, functionality, and room to grow. Step into a modern kitchen featuring ceramic floors, pot lights, and ample updated cabinet space, perfect for everyday living. Enjoy hardwood floors throughout the main living areas and bedrooms. The finished lower level offers an additional bedroom or flex space, a laundry area with a new washer (2025), and durable ceramic tile flooring, ideal for a rec room, or guest suite. Outside, you'll find a fully fenced backyard with a heated tool shed with hydro, great for hobbies, storage, or a workshop. The new furnace and air conditioner (2023) ensure year-round comfort and efficiency. Property Highlights: - 3+1 bedrooms | 2 bathrooms - Updated kitchen with modern finishes - Hardwood floors throughout main living areas - Fully fenced lot with heated/hydro-equipped tool shed - New furnace & A/C (2023), new fridge (2023), new washer (2025) - Finished lower level with ceramic flooring - Excellent location near schools (6 public and 6 Catholic schools), parks (4), transit (bus and light rail) & amenities (id:60365)
19769 Willoughby Road
Caledon, Ontario
Only 3 years old, this stunning custom-built bungalow offers exceptional quality and design throughout. Enter through elegant double doors into a grand foyer with soaring 12' ceilings. Spacious living and dining rooms feature coffered ceilings and recessed pot lights for a refined finish.The family room impresses with a 14' ceiling, cove lighting, and built-in ambiance. The chefs kitchen is fully upgraded with high-end appliances, including a gas stove, oversized fridge with custom panels, built-in dishwasher, walk-through servery, and abundant cabinetry. A large island completes this entertainers dream.Oversized windows with custom blinds fill the home with natural light all day. The primary suite boasts a custom walk-in closet and a luxurious ensuite with designer tub, towel warmer, and glass shower. A second master bedroom includes its own full ensuiteperfect for guests or extended family.This 3-year-old home is move-in ready, combining thoughtful design, premium upgrades, and timeless elegance. (id:60365)
1609 - 22 Hanover Road
Brampton, Ontario
Location Location This Luxurious approx. 1300 SQFT Corner Condo unit is located across BCC with 3 side view. Condo comes With 2 Parking 2 washroom and a huge Locker! Plenty Of Natural Light in each room. Spacious Living/Dining Room with entertainment unit. Family Size Kitchen With Stainless steel appliances, picture window to enjoy the Panoramic View of the skyline. Spacious Bedrooms. Master Bedroom Offers His / Hers Closets And Ensuite Bathroom With Deep Bathtub And Walk-In Shower. Great Facilities like Gym, Indoor pool, squash court, basketball, lawn tennis, pool table, 24 hour security. Located conveniently at walking distance to school, Chinguacousy park, Zoom bus, Rogers office, minutes to 410 hwy. All utilities included in rent even cable TV. (id:60365)
244 Wheat Boom Drive
Oakville, Ontario
Spacious Townhouse On A Quite Kids Friendly Street For Lease!! Approx.1820 Sqft. 9' Ceiling On All Levels, Sun Filled Rooms! '2 Balconies , (The Property Has 2 Balconies ) And A Back Yard.Backyard, Hardwood Stairs+Tiles +Laminate Flr(Carpet free ,Open Concept, Modern Kit W/Island, High End Gas Stove, Breakfast W/O To Deck, Fam/Liv Rm W/Balcony. Huge Master W/4Pc Ensuite, Nicely Sized Bdrm, Ground Flr Room W/3Pc Bath (Can Be Used As 4th Br)Across Street From Mall(With Everything U Need) Park Nearby, Close To Transit/Oakville Hospital (id:60365)
1206 - 4655 Metcalfe Avenue
Mississauga, Ontario
Fabulous, spacious and bright two bedroom + den unit located right in the most sought after location in Central Erin Mills. A walker's paradise - steps to Erin Mills Town Centre's endless shops & dining, top local schools, Credit Valley hospital, quick highway access and more! This condo is defined by its premium finishes and prime location, featuring unobstructed stunning south/west views. The interior is adorned with 9' smooth ceiling, laminate flooring, spacious kitchen w/ quartz countertops and island, and a bright open concept living & dining area. Primary bedroom with large walk-in shower and walk-in closet. Second bedroom with floor-to-ceiling windows and great view;Den is a separate room perfect for home office. Building amenities include: 24hr concierge, guest suites, games room, children's playground, rooftop outdoor pool, terrace, lounge, BBQs, fitness club, pet wash station & more! Parking and locker included. (id:60365)
1 - 344 Bartlett Avenue N
Toronto, Ontario
1 bedroom unit on ground floor with window facing backyard for lease. This home, situated in a vibrant neighbourhood, offers a cozy living space with well-appointed rooms, a functional kitchen, and a comfortable living area. Shared common space, living room, kitchen, dining and 2 bathrooms. Featuring modern light fixtures, exposed mechanical ducting, new appliances, central a/c and gas heating! The exterior boasts a well- maintained facade and a quaint backyard, perfect for relaxation and outdoor activities. Its location provides convenient access to local shops, parks, and public transportation. Property is professionally managed by Thriving Property Management. (id:60365)
1107 - 18 Knightsbridge Road
Brampton, Ontario
Spectacular 2-bedroom condo for lease in a beautiful building with amazing views, close to Bramalea City Centre. This bright and spacious home features a renovated kitchen, freshly painted interiors, and a large balcony. Enjoy the convenience of being near Bramalea terminal, Schools, Shopping center, and the library. The condo also includes a renovated bathroom and a huge storage room. Don't miss out on this incredible opportunity! (id:60365)
7 Meadowland Gate
Brampton, Ontario
Discover this charming all-brick raised bungalow located in the highly desirable neighbourhood of Peel Village! This property features 4 spacious bedrooms and 2 full bathrooms, with gleaming hardwood floors and crown moulding on the main floor. The separate entrance to the basement from the frond and back provides added flexibility. Kitchen cabinet doors professionally painted. The expensive living and dining area is perfect for family gatherings and entertaining. Walkout from kitchen to backyard porch. Private Backyard features; Garden Shed, fully fenced, gated, vegetable garden, play area and enjoy shade under the roof covered patio area. Large Concrete driveway that can accommodate 4 cars, plus an oversized single-car garage w/garage door opener and direct access to the lower level. Convenient front door entry to the basement which features a 4-piece bathroom, a 2nd kitchen ideal for multi-generational living and a large recreation room with two above-grade windows that allow ample natural light. This property has been a family home since new and cared for with great attention to detail and cleanliness. Freshly painted throughout. Conveniently located near shopping, transit, parks, and the vibrant Downtown Brampton area. Whether you're looking for a family home or an investment opportunity, this gen offers endless possibilities. (id:60365)
200-25 - 2020 Winston Park Drive
Oakville, Ontario
Fully Furnished Executive Suite Immediately Available On Short Term Or Long Term Basis. Includes Prestigious Office Address, Internet, Reception Service, Meet & Greet Clients, Telephone Answering Service, Use Of Board Room, Office Cleaning. Additional Services Include Dedicated Phone Lines And Printing Services. Great Opportunity For Professionals, Start-Up And Established Business Owners To Setup Office In Prime Location In Oakville. **EXTRAS** Fully Serviced Executive Office With Daily Cleaning And Utilities Included. Great Opportunity For Small Businesses To Enjoy, Prestige Address. Easy Access To Major Highways And Public Transit - Lots Of Parking. (id:60365)
82 Wardlaw Avenue
Orangeville, Ontario
Welcome to this beautifully maintained 2-storey 4 bedroom detached home, offering 2,752 sq ft of thoughtfully designed living space in a quiet desirable neighborhood. Main features; 4 bedroom, 3 bathroom, laundry room and pantry. The open concept kitchen boasts abundant natural light, a walk-out to the backyard and a generous pantry space with seamless access to a mudroom that connects directly to the garage. Has ample parking space for 6 vehicles (2 in garage, 4 on driveway). The spacious primary bedroom suite features an elegant 5-piece bathroom ensuite and a spacious walk-in closet. (id:60365)



