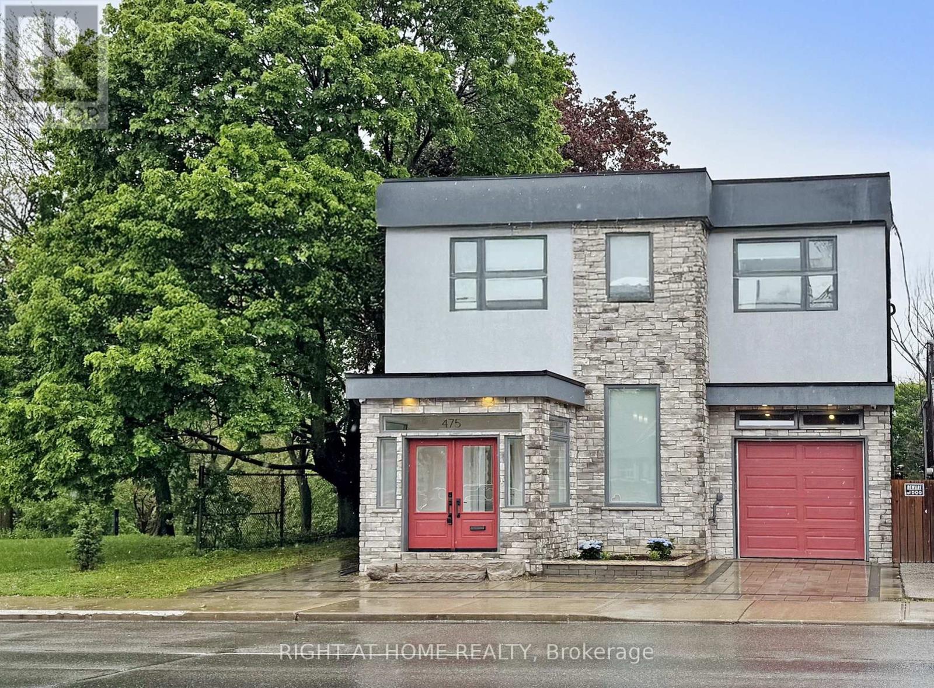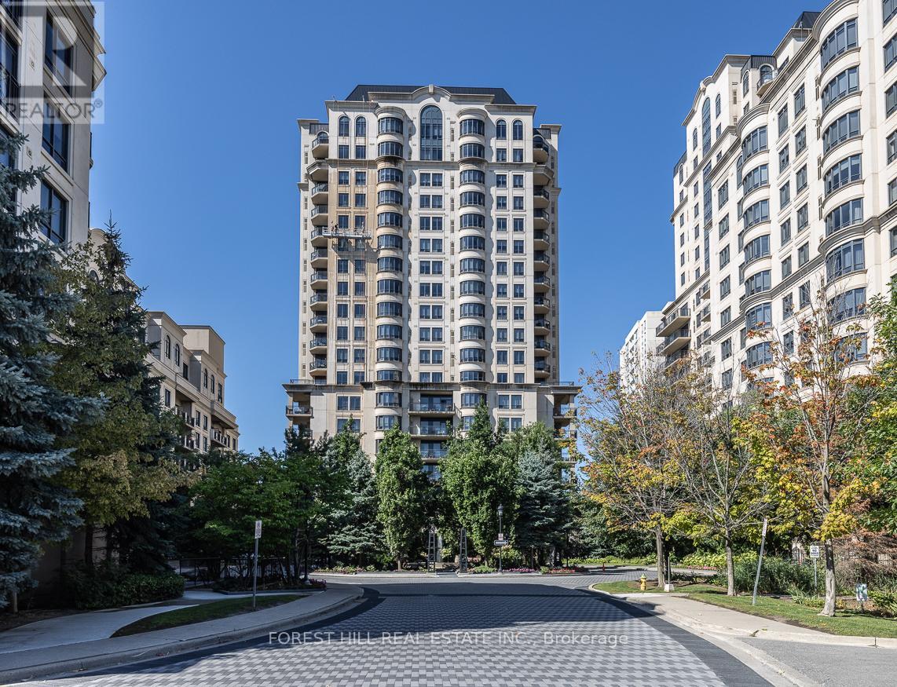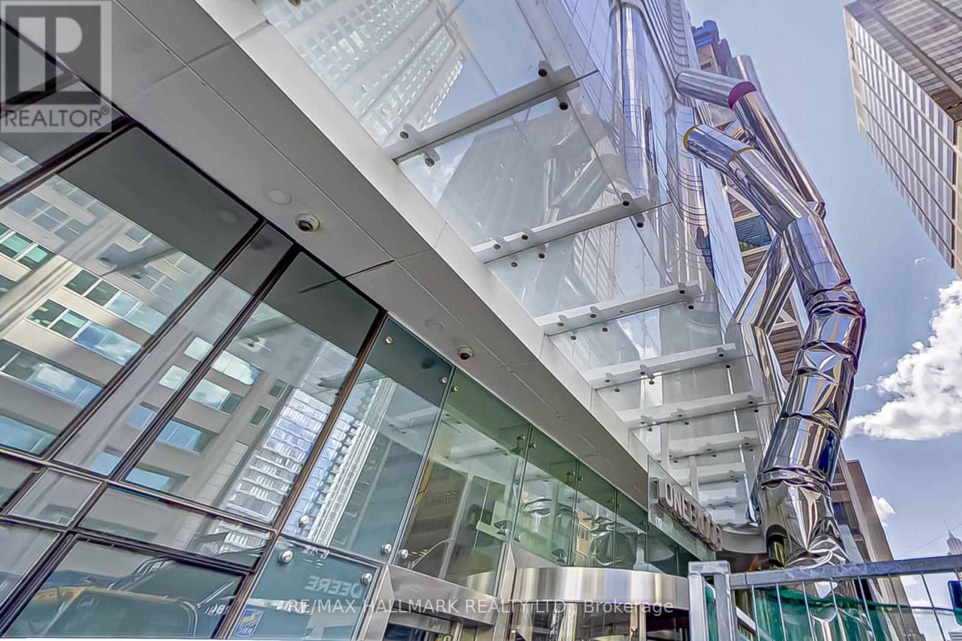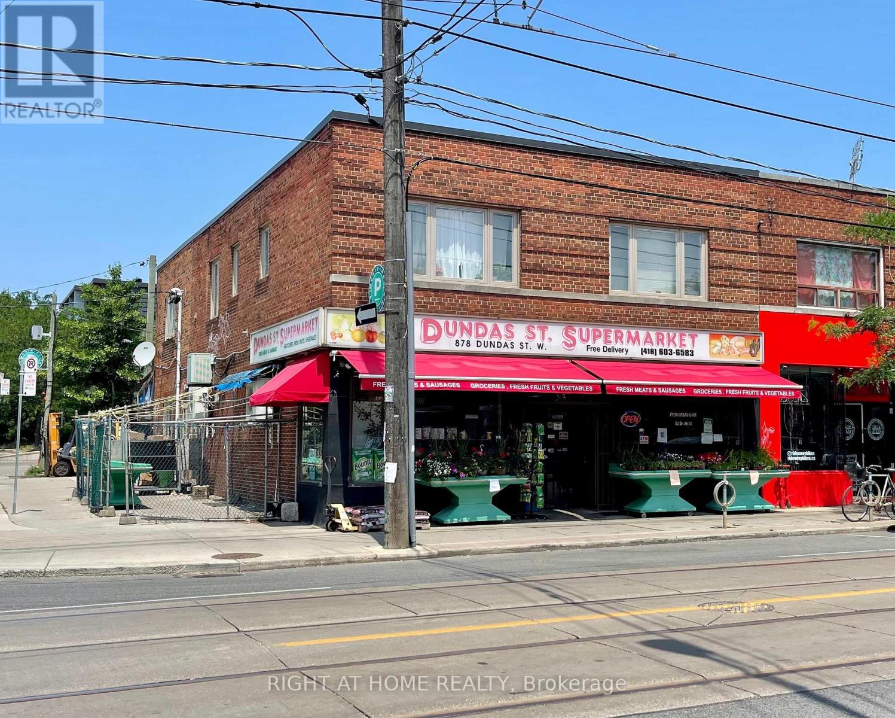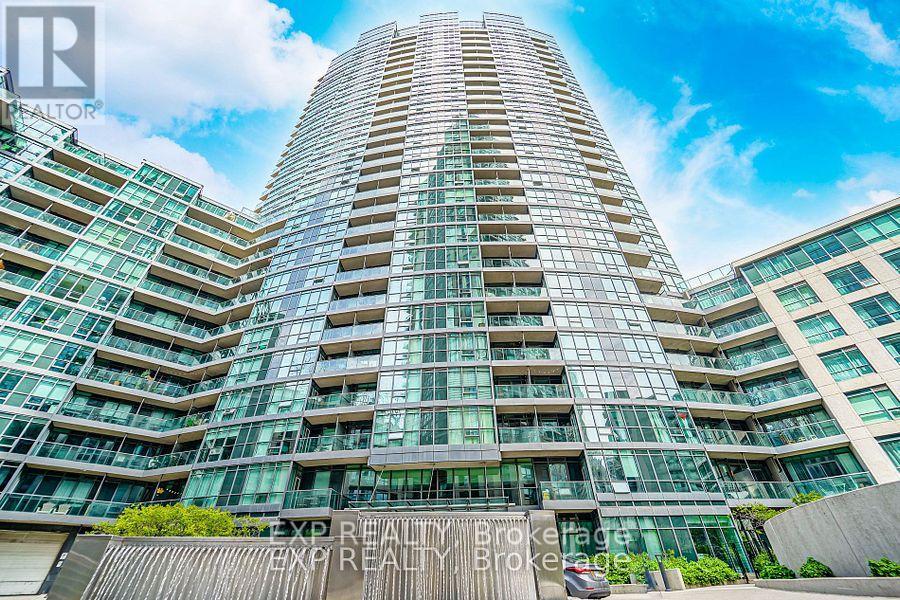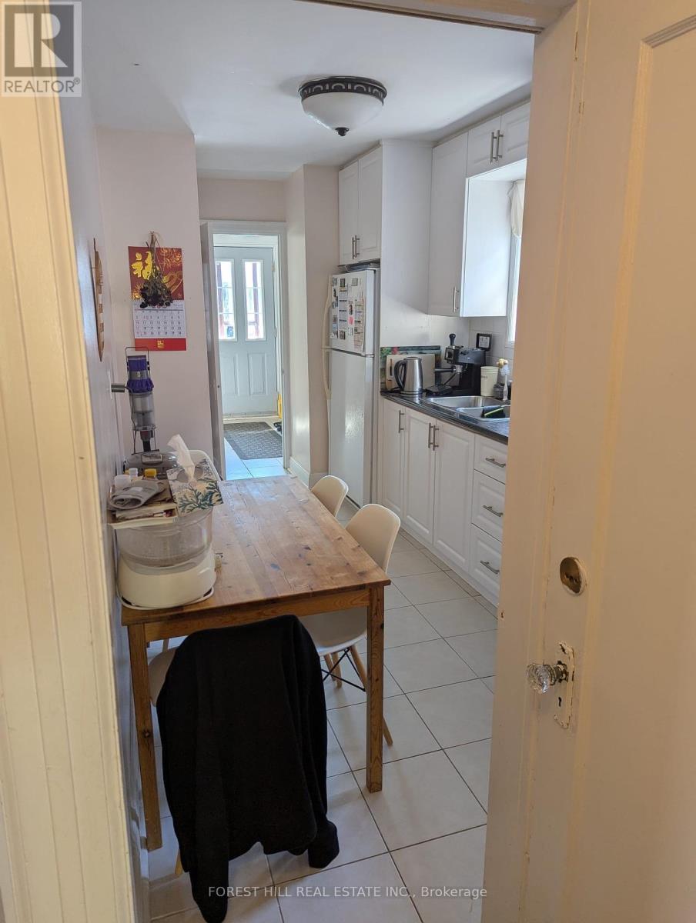475 Donlands Avenue
Toronto, Ontario
2020 EXTRORDIARY CUSTOM BUILD, Personal residence, Retired Toronto Fire, Operations District Chief, BREATHTAKING VIEWS on 45' x 150' E/W sun-filled ravine lot, offering approximately 3000 sq ft of living space, with a rare blend of design and refined craftsmanship. Built with 2 x 6 Construction, triple pain windows. SMART HOME HEAT/ AIR, Upgraded insulation( Rockwool safe & sound insulation, functions as soundproof & fire-resistant material for interior.) Resilient channels on interior construction further reduce sound transmission. Porcelain 4' x 2' tiles throughout all baths. Spectacular ensuite, extra deep SOAKER TUB and separate STEAM SHOWER which overlooks a 2 sided fireplace. Maple hardwood floor throughout main & second Floor. Natural setting feels worlds away, yet situated heart of East York's amenities and conveniences. Treed ravine & siding onto a quiet parkette, this one-of-a-kind residence is flooded with natural light. TWO EXPANSIVE TERRACES 20' x 15' ideal setting for morning coffee or entertaining. 6' x6' FRONT ENTRY VESTIBULE ,creates a smart and practical flow into the main home. A STRIKING INTERIOR FOYER **** 19 X 10 FOOT FOYER**** with soaring 12-foot ceilings for this beautifully designed interior. TANDEM HEATED/AIR GARAGE,(INTERNET CONTROLLED) accommodates TWO VEHICLES, 3 PARKING SPACE IN TOTAL, 10-foot ceiling, direct interior access, and rear door to the garden. Finished lower level, private side entrance, cork flooring, and a full four-piece bath- ideal for guest suite, home office/studio. Immediate amenities, bus access to 2 subway lines for easy commute throughout the city. Premium construction and meticulous attention to detail, residence offers something TRULY RARE IN THE CITY. FULL OUTDOOR KIT*****OPTIONAL 2ND PRIVATE DRIVE, & ROOF TOP TERRACE or SOLAR. Seller built to support roof. Buyer to apply to complete and do full Due Diligence. PARKING ON STREET with exception of rush hour.******All measurements approximate. (id:60365)
1603c - 662 Sheppard Avenue E
Toronto, Ontario
Welcome to Luxury Living! Nestled in a premium residence, this spacious corner unit with northeast exposures offers an unmatched living experience. Boasting 2,165 square feet, this elegant two bedroom plus den suite provides ample space for families, down sizers, executives, especially for those who love to entertain. A private access elevator provides the ultimate convenience with direct entry into your suite. This is the optimum suite with unobstructed views from large sunlit windows throughout. A great balcony with clear views, perfect to experience sipping your morning coffee or dining al fresco. An expansive living space with many high-end features including luxurious and beautiful floor tiling, crown moulding, high baseboards, plenty of storage all with a functional layout, well suited for hospitality. This unit also boasts a stylish powder room off the foyer for an added benefit and convenience. Another unique highlight of this condo includes a family room perfect for quality time or cozy movie nights, complete with fireplace, built in shelving and desk area. The combined dining and living room area is compete with gorgeous hard wood floors, a bright bay window and fireplace. The modern kitchen is a fantastic space with Kitchen Aid appliances, granite counters, East facing windows, breakfast eating area with a walkout to a spacious balcony. The primary bedroom is very spacious with a 5 piece ensuite, two walk in closets and an adjoining den/office space. The 2nd bedroom is also of ample size with a 3 piece ensuite, large double closet and large East facing window. Separate ensuite laundry is also an added bonus room off the foyer. Two car parking ideally located on the P1 level and conveniently positioned by the elevators. A generous locker for storage is also included and located on the same underground level. Valet parking and concierge services in a prime location with exceptional amenities, dining, shopping and transit options at your doorstep. (id:60365)
314 - 1 Bloor Street E
Toronto, Ontario
Experience luxury living in the heart of Yorkville with this iconic condo by Great Gulf. This spacious 2-bedroom plus den unit boasts a functional open-concept layout with 977 sq. ft. per builder, and offers a stunning west view. The modern kitchen, complete with integrated appliances and ample counter space, flows seamlessly into the living and dining areas, making it perfect for entertaining or relaxing after a long day.The primary bedroom features large windows that bathe the room in natural light and provide a beautiful cityscape. The second bedroom is equally spacious and comfortable. The versatile den can serve as a home office, study area, or guest room, adding to the units functionality. Steps from the subway and Torontos finest shopping and dining, this condo includes 24-hour concierge, indoor and outdoor pools, exercise rooms, lounges, and a rooftop park. Enjoy unparalleled convenience and luxury in Yorkville's vibrant community. (id:60365)
1203 - 33 Frederick Todd Way
Toronto, Ontario
The Upper East Village Residences, Situated In A Rapidly Developing Area And yet a mature Established Neighborhood. This Condo Is Perfectly Positioned To Take Advantage Of The Coming Soon LRT Subway Station & Just Steps away To Shops, Restaurants & Parks/Trails. Luxury, Comfort, & Convenience Await In This Leaside Gem, Where Contemporary Finishes Meet A Vibrant Neighborhood. Bright Airy/Open spacious 1125 SF plan with unobstructed and gorgeous sunset view from a full balcony. Luxury club styled recreational Amenities incl. fitness auditorium, Indoor pool, Steam room, whirlpool spa, outdoor garden, Rooftop Patio and more. (id:60365)
878 Dundas Street
Toronto, Ontario
Unique Opportunity To Own This Beautiful Corner Lot Building On The Prime Section Of Trinity- Bellwoods. Building Consisting Of One Commercial Unit On Street Level, One Commercial Unit In Basement. The Second Floor Consisting Of Two Apartments, A Two Bedroom, And A One Bedroom. All Units Have Separate Utility Meters. Vacant Possession Will Be Possible On Closing. (id:60365)
1107 - 39 Roehampton Avenue
Toronto, Ontario
Elevate your lifestyle in this bright and inviting two-bedroom, two-bathroom suite on the 11th floor at E2 Condos. A freshly painted, open-concept layout with pot lights, laminate floors, and a large private balcony makes this condo ideal for both quiet mornings and lively evenings. Resort-style amenities and unbeatable Midtown convenience complete the package. Steps from Yonge & Eglinton, with direct indoor subway access and future Crosstown LRT connection. Surrounded by shopping, dining, cafes, entertainment, and green spaces. (id:60365)
730 - 231 Fort York Boulevard
Toronto, Ontario
Welcome to your new home at Waterpark City! This spacious 2-bedroom, 2-bath corner unit on the upper podium level offers an impressive living experience. Enjoy soaring 9-foot ceilings that create an airy, penthouse-like atmosphere. Take in stunning views of the CN Tower and the Bent way skating trail from the comfort of your home. The highly desirable split floor plan is bathed in natural light, perfect for both relaxing and entertaining. Host guests effortlessly in the large dining area and open-concept kitchen featuring a breakfast bar. Start your mornings on the charming balcony, where a Parisian-inspired ambiance and breathtaking tower views await you. (id:60365)
16 Loretto Lane
Toronto, Ontario
Welcome to 16 Loretto Lane, where modern townhome living meets one of Toronto's most desirable locations. With a Walk Score of 100 out of 100, this location is a true walkers paradise - daily errands do not require a car. Loretto Lane is just a 30-second walk to the subway, putting the entire city at your doorstep. Nestled between the Annex and Yorkville, this boutique residence is also steps from University of Toronto, top colleges, leading hospitals, and minutes from the Harbourfront. Plus, you're only minutes from Christie Pits Park, offering green space, sports fields, and year-round recreation. Surrounded by charming cafés, upscale dining, cultural landmarks, and some of the city's best shopping, it offers a lifestyle that's truly unmatched. Inside, enjoy an upscale kitchen with sleek cabinetry, stone countertops, a built-in island with a beverage fridge, and 6-piece full-sized built-in appliances (not condo-sized!) perfect for cooking and entertaining. The spacious primary bedroom features tons of storage with his-and-hers closets and a gorgeous updated ensuite. Floor-to-ceiling windows fill the home with natural light, complemented by ensuite laundry, 2 full bathrooms, 2 convenient entrances, and a smart, functional layout. Step outside to a large private terrace, where you can relax, entertain, and even enjoy evening BBQs your own outdoor retreat in the heart of the city. Complete with an owned parking space and locker, this home also offers residents world-class amenities including a 24-hour concierge, state-of-the-art gym, WiFi lounge, bicycle storage, an amazing indoor and outdoor party room, and even a pet spa. Living at 16 Loretto Lane is truly like no other combining the energy of the city with the comfort of a sophisticated, modern home. (id:60365)
234 Woburn Avenue
Toronto, Ontario
Nestled in the prime and sought after location of Lawrence Park North and the John Wanless Public School district, this beautifully renovated 3+1 bedroom, 2 bathroom home blends character with modern convenience. From the moment you step inside, you're welcomed by a bright living room with a cozy fireplace setting the tone for the homes warm and inviting feel. With over $100,000 spent in upgrades the open concept kitchen, featuring updated stainless steel appliances and a convenient breakfast bar, flows seamlessly to the dining area and out to a beautiful backyard with an oversized deck - perfect for summer dinners, weekend entertaining, or simply enjoying a quiet morning coffee. Upstairs, the spacious primary bedroom features modern built-ins, while the other generous bedrooms offer ample storage. Beautifully updated bathrooms add a touch of luxury to daily living - including heated floors. The lower level provides even more versatility with a great recreation area, a nanny's or fourth bedroom, a full bathroom, and an open-concept office space. Parking is a breeze with easy access to a private garage offering additional storage, making city living both convenient and secure. Alternatively this can offer laneway house potential for rental income opportunity! With a Walk Score of 94, this unbeatable location is a walkers paradise, with shops, cafés, parks, the Lawrence Subway Station, and every amenity you can imagine on Avenue and Yonge just steps from your door. (id:60365)
705 - 8 The Esplanade
Toronto, Ontario
Welcome To The Iconic L Tower. Very Spacious 1 Bed + Den Unit In The Heart Of The City. 10Ft Ceilings and a locker! Plenty Of Sunlight, The Unit is Ready To Move In. Partial Lake Views and city views from the private balcony overlooking Yonge St. One Of Downtown Toronto's Best Locations....Within immediate Walking Distance To Union Station and So Many Amenities, Transportation And Entertainment. Building Amenities Include Library/Reading Room, Gym, Lounge, Pool & More! (id:60365)
709 - 72 Esther Shiner Boulevard
Toronto, Ontario
Enjoy this beautiful and unobstructed 1 bedroom + den with very practical layout in desirable Bayview Village Community. Close to Bayview Village Mall, Subway, Buses, Easy access to 401, 404 & 400, Canadian Tire, Hospital. With 10 Ft ceiling and large windows. Approx. 700 Sq. Ft. Tenant pays only Hydro and Tenant Insurance. Building has 24 hr security/concierge. (id:60365)
192 Roe Avenue
Toronto, Ontario
NEW HARD WOOD FLOOR , OPEN CONCEPT CONTEMPORARY /MODERN DESIGN SPACIOUS ROOMS /BEDROOMS, PRIVATE DRIVEWAY AND PRIVATE MATURE BACKYARD ,JUST CLOSE TO AVENUE ROAD SHOPS ,TTC,GREAT SCHOOLS ... (id:60365)

