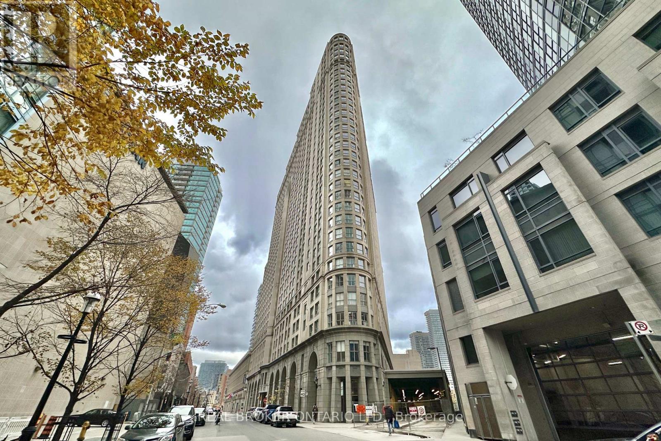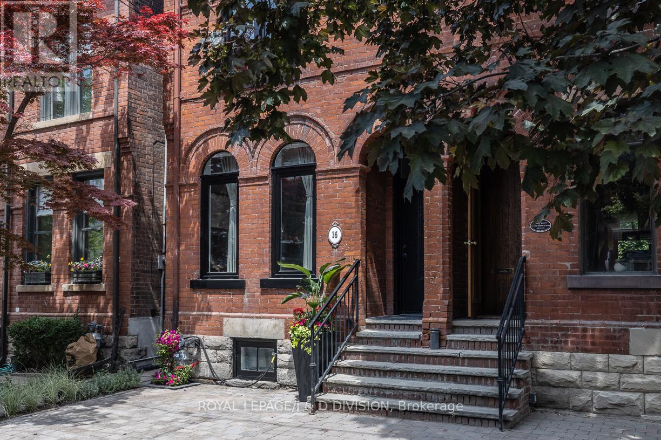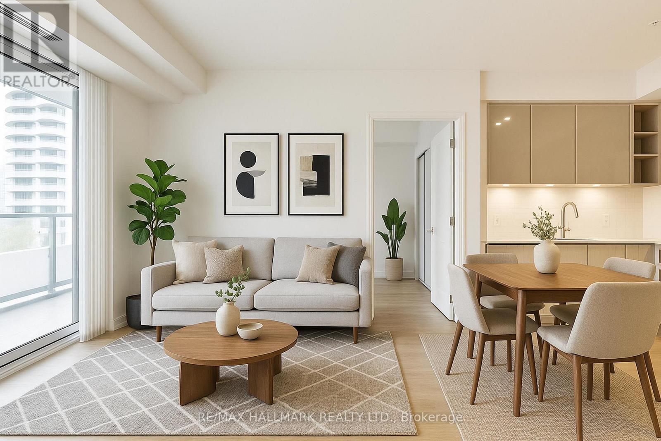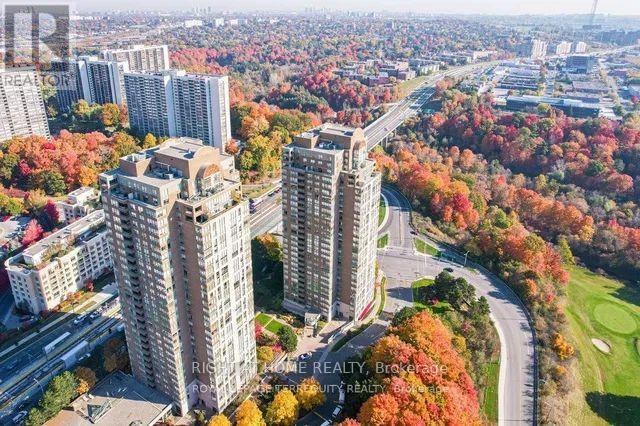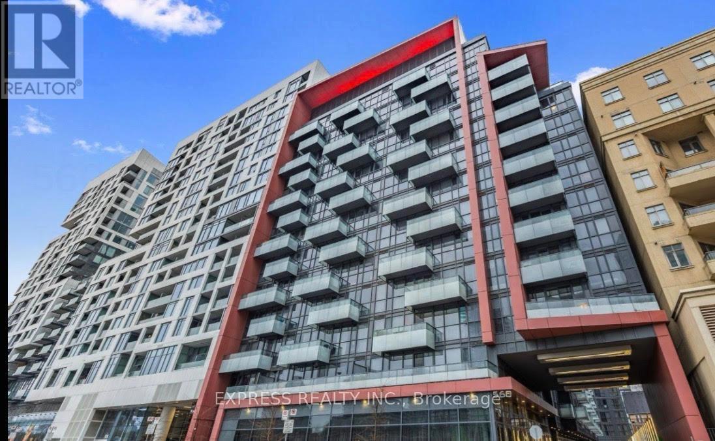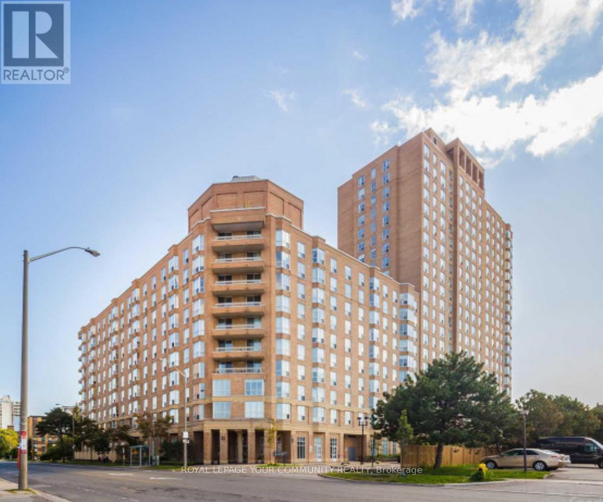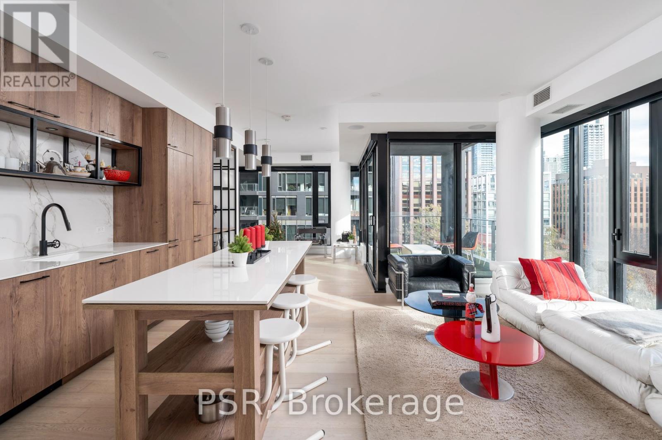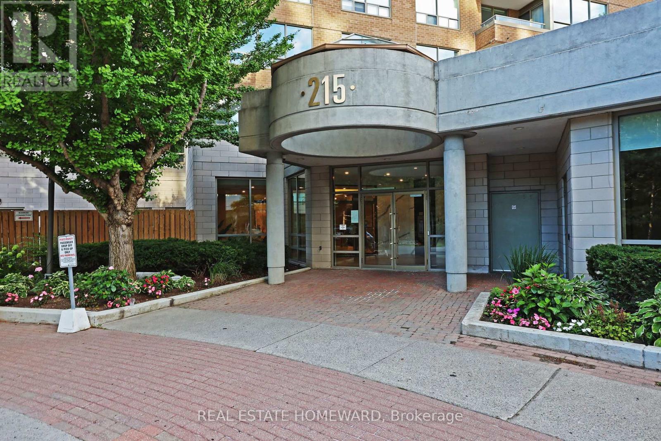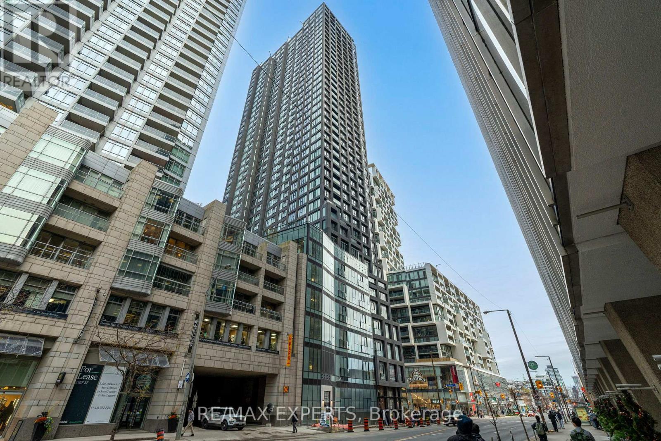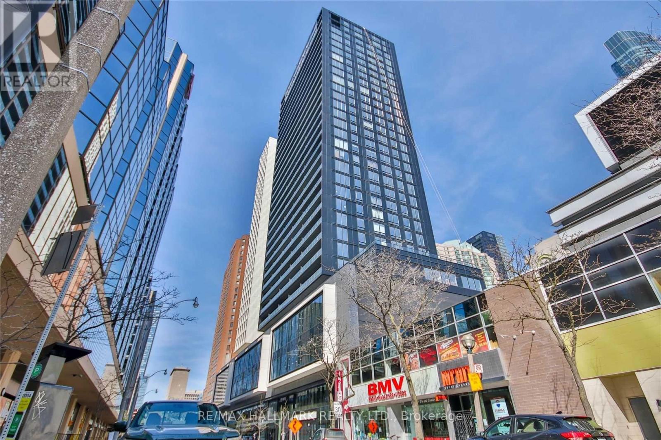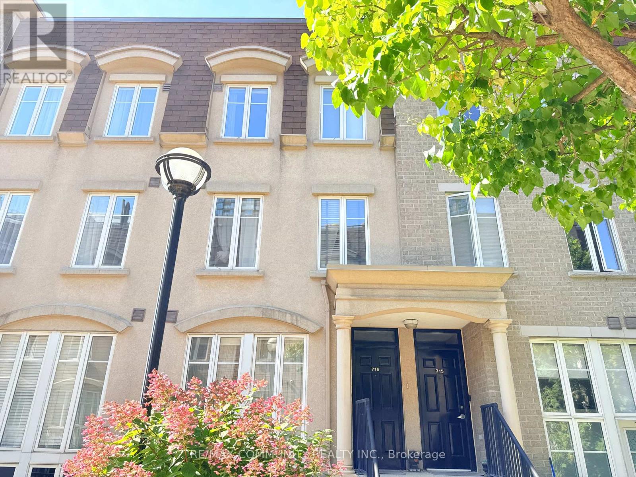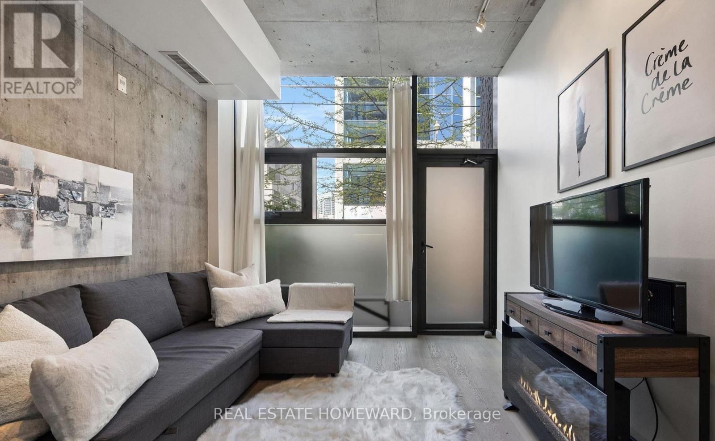518 - 25 The Esplanade
Toronto, Ontario
**Fully Furnished** UPDATED, BRIGHT & VERY SPACIOUS 1 Bed 1 Bath in the Heart of Downtown Toronto. This South Facing Unit Boasts a Large 640+ Sq Ft Well Designed Layout, Features a Study Space as Large as a Full Den & Same Floor Locker Room. The Modern Kitchen is Completely Revamped & Redesigned w/ S/S Appliances, New Countertops & Kitchen Cabinets, Upgraded Kitchen Sink & Faucets, Improved Breakfast Bar, & More. Modern Bathroom is also Updated w/ Anti-Fog Mirror, New Countertops, Built-In Shower Bench & Plenty of Storage Space. Top of the Line Amenities Include: Gym, Sauna, Whirlpool, Rooftop Terraces w/ Bbqs, Party Room & More. Unbeatable Location by Front & Yonge: Steps to Union Station, St Lawrence Market, Scotiabank Arena, Rogers Centre, Financial District, Waterfront, Restaurants, Groceries, Shopping & More! (id:60365)
16 Boswell Avenue
Toronto, Ontario
On a quiet cul-de-sac in the Annex - right next to Yorkville - this 5+1 bedroom, 2-bath Victorian semi blends timeless character with modern flexibility in one of Toronto's most desirable neighbourhoods! Step through a rounded arch entrance and into a New York-style foyer. The spacious living room features soaring ceilings, original hardwood floors and two tall front windows that flood the space with natural light. A large dining room (currently used as a family room) showcases high baseboard moulding and a generous window, enhancing the home's historic charm. The renovated eat-in kitchen offers butcher block counters, a custom backsplash, and ample storage. Walk out to an ultra-private backyard with slate stonework - an ideal retreat for entertaining. Upstairs, the second level hosts a king-sized primary bedroom with two large windows and a built-in closet. Two additional bedrooms (one currently a gym, one ideal as a nursery or office) share a sleek modern washroom with a glass walk-in shower. A deep hallway closet adds extra convenience. The third floor features two more bedrooms under gabled ceilings, one with a charming alcove perfect for a reading nook. The lower level includes a bedroom, workshop space with custom counters, a mini-fridge, laundry, bathroom, and ample storage which could be easily converted to a rec room, studio, or guest suite. All just steps from Yorkville's upscale shops, fine dining, cafes, U of T, Jesse Ketchum Jr and Sr PS, and Bloor Street's cultural corridor, this is sophisticated urban living in the heart of the city. (id:60365)
518 - 50 Dunfield Avenue
Toronto, Ontario
Welcome to 50 Dunfield Avenue! This stylish 2-bedroom, 2-bathroom condo offers an impressive amount of space with a smart, functional, open concept layout designed for comfortable living. Enjoy full-size stainless steel appliances and full-size ensuite laundry-rare perks that elevate your day-to-day routine. Step out onto your unit-wide patio overlooking the pool, creating the perfect spot to relax or enjoy your morning coffee. High ceilings and light, modern flooring give the home a bright, open, and inviting atmosphere. This building offers exceptional amenities, including an outdoor pool, hot tub, sauna, fully equipped gym, and a locker for additional storage. Located in the heart of Midtown, you're just steps away from multiple grocery stores, endless restaurants, the Yonge and Eglinton Centre, and the Eglinton Subway Station-putting transit, shopping, dining, and everything you could ever need right at your doorstep. A perfect blend of comfort, style, and unmatched convenience. (id:60365)
2002 - 195 Wynford Drive
Toronto, Ontario
Spacious and bright corner unit at the luxurious Palisades building, two bedroom and large solarium, beautiful clear views of downtown, golf course and ravine. Master with ensuite, two full bathrooms, large kitchen with breakfast area, stainless steel appliances, new dishwasher, new quartz counters and freshly painted, ready to move in. Resort style amenities include indoor salt water pool, gym, party room, squash courts, tennis courts and 24 hour gatehouse/security. Rent includes utilities and rare 2 parking spots. AAA Tenants only, No pets/non smokers. Ready to move in. (id:60365)
409 - 560 Front Street W
Toronto, Ontario
Live stylishly in the heart of downtown at Reve by Tridel - where modern design meets urban convenience. Step into this bright, spacious, and impeccably designed 1-bedroom suite in one of King West's most coveted boutique residences. This suite features stainless steel appliances, quartz countertops, and a private balcony with a view of the courtyard. Enjoy floor-to-ceiling windows, 9-ft ceilings, a smart open-concept layout, central air conditioning, and underground parking in a building packed with upscale amenities: 24/7 concierge, gym, sauna, media room, and rooftop terrace. The bedroom features floor-to-ceiling windows which makes the bedroom a very pleasant living and resting space. Resort-style amenities include a fully equipped gym, media room, party/meeting space, rooftop terrace with panoramic views, and abundant visitor parking. Located steps from the new iconic the Wells community, groceries, entertainment, the waterfront trails, Rogers Centre, Chinatown, LCBO and the best of King West's best restaurants, bars, cafés, shopping, and nightlife. TTC and transit options are at your doorstep. This is your chance to own a piece of downtown luxury in a Tridel masterpiece. Perfect for professionals seeking a vibrant lifestyle with comfort and connectivity. (id:60365)
714 - 11 Thorncliffe Pk Drive
Toronto, Ontario
Welcome to the highly sought-after Leaside Park Garden Suite! A rare opportunity to own the popular Nealson model. This bright and spacious 955 sq. ft. 2-bedroom, 2-bathroom suite offers a functional open-concept layout with stunning views of the city skyline from both the living room and primary bedroom, as well as tranquil views of the beautifully landscaped courtyard. The second bathroom features a large walk-in shower. The suite includes ample in-suite storage, one parking space, and a large storage locker. Meticulously maintained and move-in ready, this unit shows pride of ownership throughout. Located just steps from shopping plazas, a mall, multiple TTC bus stops, supermarkets, schools, medical clinics, and a variety of parks and recreation options including Leaside Outdoor Tennis Courts & Swimming Pool, and a Football Field. An ideal combination of comfort and convenience, with the upcoming Metrolinx set to enhance connectivity even further in 2026. Don't miss your chance to call this exceptional suite your home! City living at its finest! (id:60365)
505 - 505 Richmond Street W
Toronto, Ontario
Discover sophisticated urban living in this rare, over 1,000sqft corner unit offering 2 bedrooms, 2 bathrooms, parking, and a locker. Designed for both comfort and style, the suite boasts an exceptional layout with a stunning entertainer's kitchen fully outfitted with premium Miele appliances--perfect for hosting or everyday luxury. Expansive floor-to-ceiling windows wrap the suite, bathing every room in natural light while showcasing unobstructed south views, including a striking CN Tower view. Step outside to the upgraded balcony, featuring custom turf, and enjoy peaceful sightlines over St. Andrew's Park. Second bedroom wall has been removed, now used as dining room, can be converted back with ease. Situated in one of Toronto's most celebrated boutique buildings, residents enjoy top-tier amenities and the added convenience of the Waterworks Food Hall right at their doorstep. This is downtown living at its finest--modern, refined, and steps from the best of the city. (id:60365)
801 - 215 Wynford Drive
Toronto, Ontario
Rarely Available Southwest-Facing Corner Suite in a Prestigious Tridel Gated Community. Welcome to The Palisades by Tridel-an address synonymous with sophistication, comfort, and an elevated lifestyle. This seldom-offered southwest-facing corner suite spans more than 1,600 sq. ft. and features 3 bedrooms, a den, and 3 bathrooms in one of the community's most sought-after layouts. From the moment you step into the elegant foyer-with its ample storage-you'll feel the generous sense of space and natural light. The expansive living and dining area is wrapped in wall-to-wall windows, flooding the home with sunshine and opening onto a private balcony. Here, panoramic city and treetop views set the stage for unforgettable sunsets. The chef-inspired kitchen boasts stone countertops, premium appliances, and abundant cabinetry, paired with a bright breakfast area overlooking lush greenery. A versatile solarium/den offers an ideal workspace for a home office. The primary suite serves as a peaceful retreat with a walk-in closet and private ensuite. A second bedroom with its own ensuite provides comfort and privacy for guests or multigenerational living. A stylish powder room and a dedicated laundry room with full-size appliances further enhance everyday convenience. Residents of this gated, beautifully landscaped community enjoy resort-style amenities, including a saltwater indoor pool, fitness center, party room, tennis and squash courts, saunas, and 24-hour security. Ideally located near golf courses, trails, schools, shopping, transit, and major highways, The Palisades delivers both tranquility and exceptional connectivity. Move-in ready and meticulously maintained, this residence is more than a home-it's a statement of refined living in one of Toronto's most exclusive communities. Pictures Showing Furniture Have Been Staged Virtually. (id:60365)
904 - 20 Soudan Avenue
Toronto, Ontario
The Perfect 2 + Den Condo Apartment Built By Tribute Communities * Located ON Yonge & Eglinton* Location Location Location * Spacious & Sun filled * Brand New * 5 Star Amenities * Floor To Ceiling Windows * Brand New Modern Kitchen W/ Stainless Steel Appliances + Backsplash +Undermount Sink + Large Cabinets & Soft Close Drawers * Spacious Closet In Primary Bedroom *Balcony Terrace * * Walker's Paradise; Walking Score: 99/100 * Steps To Yonge & Eglinton Subway Station, Shops, Cafe, Restaurants, Steak Houses, Parks + Theatre + * Rider's Paradise No Car Needed * Move In Ready * Amenities Including: Business Centre + Indoor Child Play Area + 24Hr Security + Library + Catering Kitchen + Meeting Room + Sundeck + Outdoor Child Play Area +Guest Suites + Party Room + Gym + Yoga Room + Dining Room + BBQ Permitted * (id:60365)
1222 - 20 Edward Street
Toronto, Ontario
Be At The Heart Of It All! Panda Condos. Amazing Building Located In The Downtown Toronto Core. Yonge-Dundas Corridor, Steps To Eaton Centre, Subway, University Of Toronto/Ryerson, Hospitals, Restaurants, Cinema, Museums.. The List Goes On! Modern Unit With Granite And Integrated Appliances In Kitchen, 9Ft Floor To Ceiling Windows. Double Closet And Sliding Doors In Primary Bedroom. 1 Locker. Don't Miss This Opportunity To Live In A Ultra Convenient Neighbourhood! Building Amenities: Concierge, Billiards/Table Tennis Room, Media/Party/Meeting Rooms, Fitness Centre. (id:60365)
716 - 42 Western Battery Road
Toronto, Ontario
Townhome in Liberty Village! This Bright 1 Bedrm + Den Suite Is Stunning, Granite Counter & Breakfast Bar. Ss Appls, Custom Kitchen Cabinetry, S/S Custom Banisters, An Open Concept W/ 2 Expansive Windows. 2nd Floor Is A Sprawling Master Suite W/ Ensuite & Den. A Gorgeous Rooftop Terrace W/ Fantastic City Views! An Entertainer's Dream! Just minutes from shops, amazing restaurants, Metro, TTC, and the waterfront, this home brings together convenience, community, and comfort. (id:60365)
Th9 - 25 Stafford Street
Toronto, Ontario
Fully Furnished Rental with Parking & Utilities Included! Welcome to TH9 at Parc on Stanley Park, an exclusive boutique residence on quiet Stafford Street that has earned a loyal following for its modern simplicity and understated elegance. This spacious two-storey townhome offers a large one-bedroom plus a generous 11' x 10' denperfect as a second bedroom, home office, or guest space. Featuring soaring ceilings, exposed concrete feature walls, and an architectural steel I-beam staircase, the home blends industrial character with contemporary comfort. The open-concept main floor boasts a sleek modern kitchen with gas cooking and a seamless walkout to your private patio. Enjoy the convenience of direct outdoor access thats right, no elevators! Building amenities and the neighbourhood complete the lifestyle: Stanley Park with off-leash dog run, Trinity Bellwoods Park, Queen West, and King Street West all just a 5-minute walk away. 504 Streetcar stop around the corner for easy downtown access. This rental includes furnished interiors, parking, locker, and utilities a true turnkey living experience in one of Torontos most desirable pockets. (id:60365)

