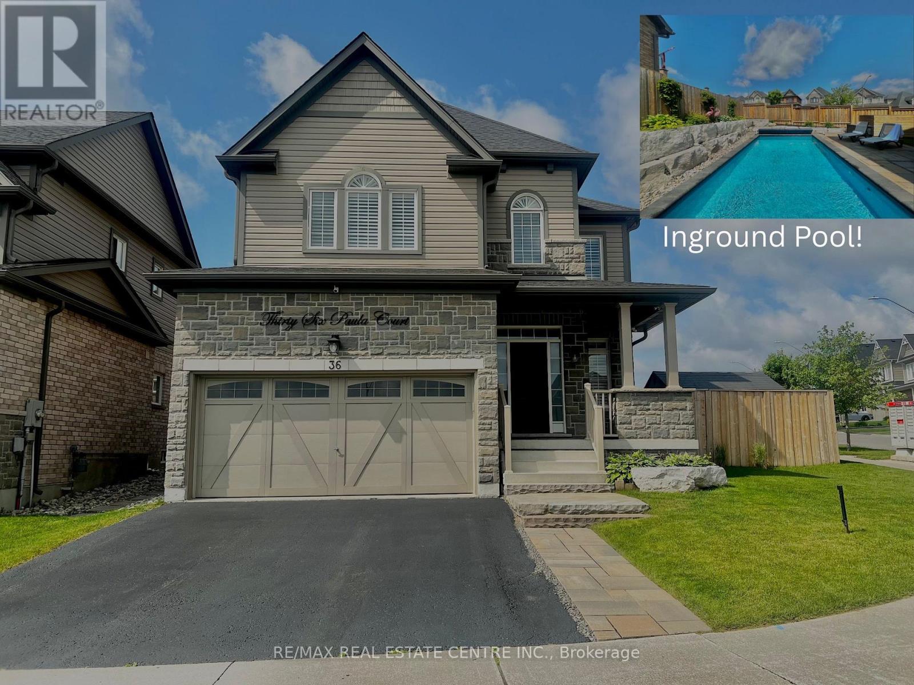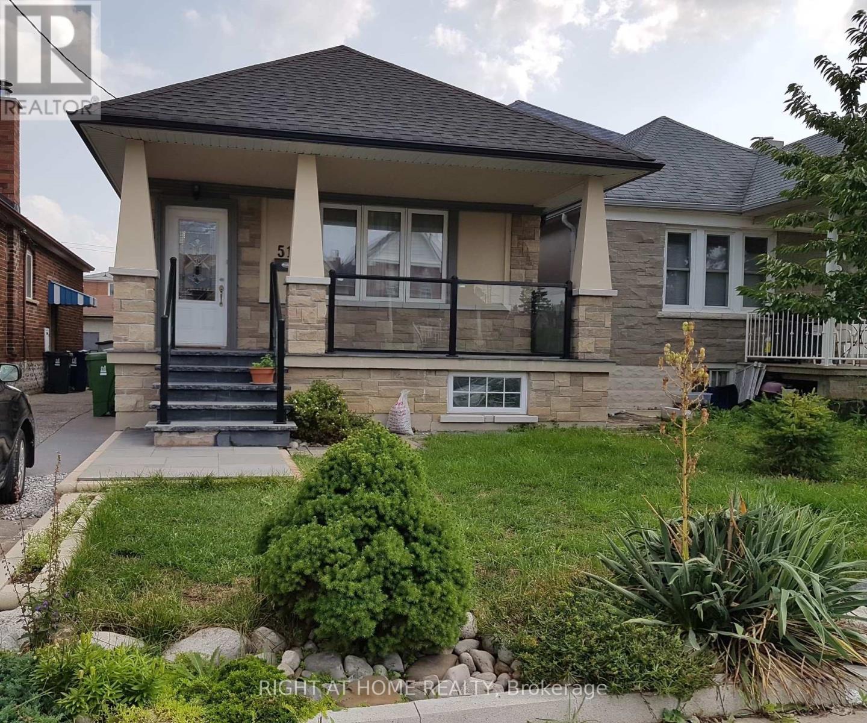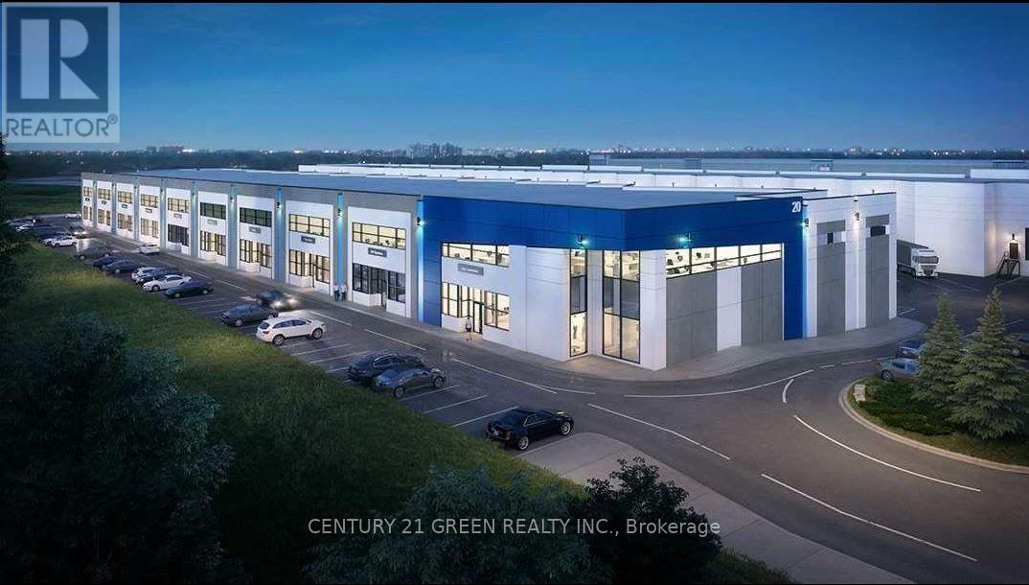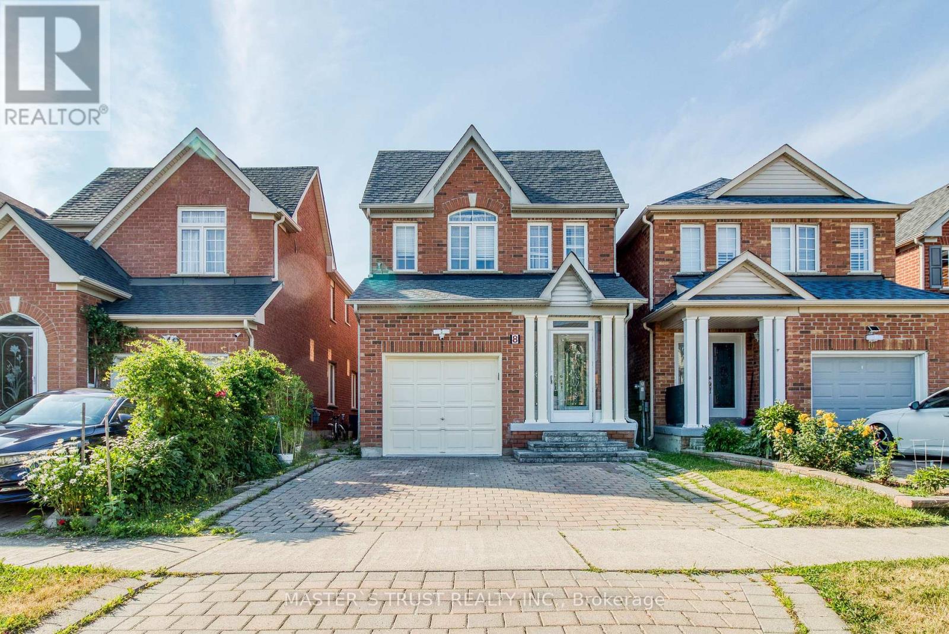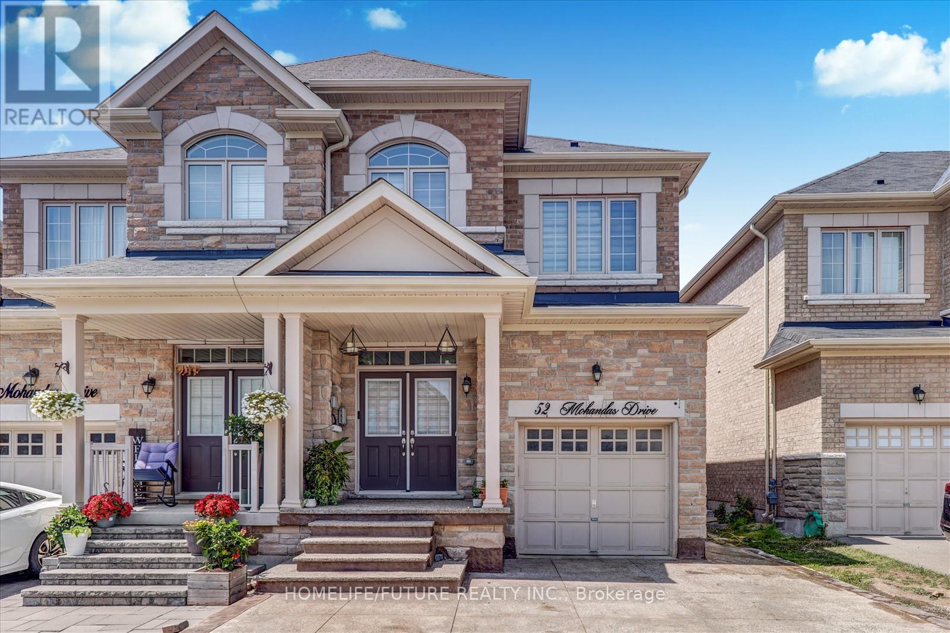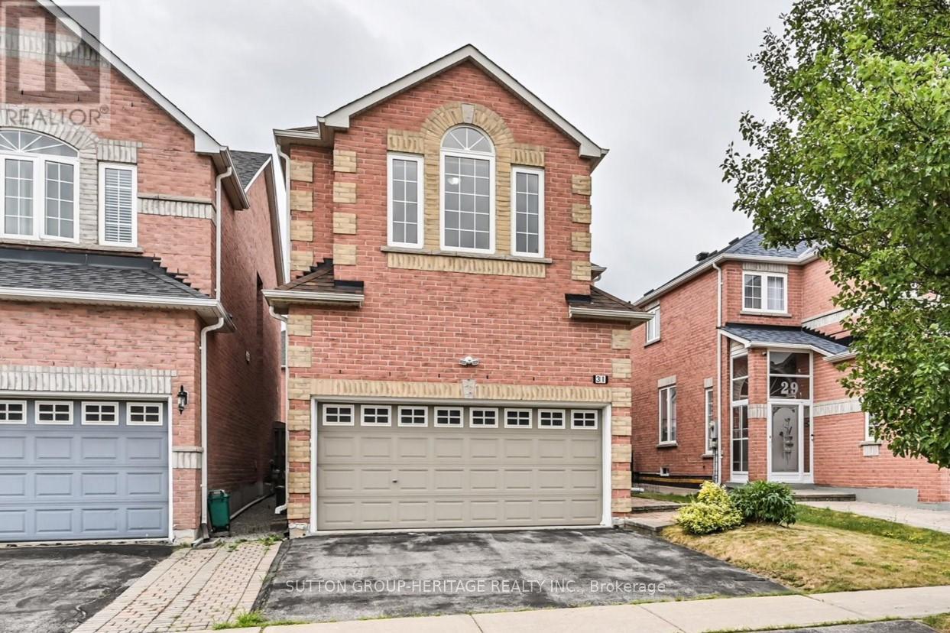120 - 1585 Rose Way
Milton, Ontario
Brand New Luxurious 3 bedrooms large END UNIT- 1416 sq. as per builder's floor plan with two owned u/g parking spaces ( #246 & 247 ) in Fernbrook Home new develpment area, access to Hwy #25 , with less than a hour driving to downtown Toronto, a lot of upgrade as per floor plan. Two u/g parking spaces & locker included. Walk out to balocony from MASTER BEDROOM. Near Milton Go Station, OAKVILLE Trafalgar Hosipital, and the new Wilfrid Laurier University Campus, Parks and Conservation Area so much that near this area. MUST SEE THIS VERY NICE UNIT. (id:60365)
228 Sunrise Crescent
Oakville, Ontario
ONE OF A KIND! RARELY AVAILABLE! Nestled on a quiet crescent in highly desirable West Oakville, this beautifully maintained 4-level side split with a SPACIOUS REAR ADDITION is a true gem, lovingly cared for by its owner. Set on a pristine, professionally landscaped lot, the home has been thoughtfully updated over the years, including electrical, roof, windows, kitchen, and bathrooms. High-end DESIGNER Light Fixtures and LUXURIOUS European Window Treatments elevate the interior with timeless elegance. Original hardwood floors lie beneath plush wall-to-wall carpeting in the main living areas, preserving classic charm. The LARGE ADDITION (built with permit) features a second gas fireplace and Oversized Windows that fill the space with natural light. The NEWLY FINISHED BASEMENT adds even more living space, complete with an extra bedroom, entertainment area, and a custom built-in storage system for optimal functionality. Surrounded by Mature Trees, the private backyard still offers ample space to add a Pool. Some designer furniture and light fixtures may stay with the home. Offer Anytime! Motivated Seller! Don't miss this rare opportunity to own a standout property in a quiet, established neighbourhood near the lake and vibrant harbour front! (id:60365)
2nd&3rd Floor - 180 Rosemount Avenue
Toronto, Ontario
Fully New Renovated Large 3 bedrooms and 2 bathroom Apartment at the 2nd and 3rd floors In The Heart Of Corso Italia! Facing park property. Beautiful Bright Open Concept With Modern Finishings. Features Ensuite Laundry With A Brand New Washer And Dryer, Quartz Counters, New Stainless Steel Appliances, Engineered Hardwood Flooring, High Ceilings. On A Quiet Residential Street And Only Minutes To St Clair Streetcar & Subway. Walk Everywhere & Enjoy St Clair West's Cafes, Restaurants, Shops,Tre Mari Bakery, Park, Community Centre And More! Easy Access To Downtown And Highways. (id:60365)
36 Paula Court
Orangeville, Ontario
Welcome to 36 Paula Court A Refined Family Retreat on a Quiet Court - Tucked at the end of a peaceful cul de sac in sought-after Highland Ridge, this 2,055 sq ft executive two-storey sits proudly on a generous corner lot. Boasting timeless curb appeal and thoughtful design, this home offers elegance, functionality, and a true sense of warmth. Hardwood Floors Throughout - Rich hardwood flooring spans both the main and upper levels, creating seamless flow and upscale charm throughout. Light-Filled Main Floor - Enjoy a grand, open feel with potlights and large executive windows that bathe the space in natural light. Formal living and dining rooms offer ideal settings for hosting, while the heart of the home a bright white kitchen features quartz countertops, stainless steel appliances, tile backsplash, island with breakfast bar, and a separate formal dining area. The cozy family room centers around a gas fireplace, perfect for relaxed evenings. Indoor-Outdoor Connection Walk out from the family room to a beautifully landscaped backyard oasis with interlock stone walkways, armor stone accents, mature trees, and a sparkling inground pool perfect for summer lounging or entertaining. Practical Touches - The main level includes a stylish powder room, inside access to a double-car garage, and a wide driveway for ample guest parking. Upper Level Comforts - The elegant staircase leads to four spacious bedrooms. The primary suite features a double-door entry, wall of windows, hardwood floors, a massive walk-in closet, and a spa-like 5-piece ensuite with his and her sinks, soaker tub, and glass shower. A tile-finished 3-piece bath and dedicated laundry room add convenience. Finished Basement - A welcoming rec room offers space for games, media, or family fun, along with ample storage. Lovingly maintained and designed for both comfort and entertaining, this is more than a home its a lifestyle in a quiet, family-friendly neighborhood close to green spaces and amenities (id:60365)
51 Norman Avenue
Toronto, Ontario
Great rental opportunity, Detached house including 4 bedrooms, 3 bathrooms, a backyard and a massive 2-car garage (basement is not included).Main floor: an amazing living room, dining room, open concept kitchen with island, granite countertops, 2 bedrooms, one is a master bedroom with a 4-piece ensuite bathroom. 2nd floor with 2 large bedrooms with a 4-piece bathroom. There is ample storage, with every room featuring a spacious, shelved closet. An amazing rental unit above all. (id:60365)
20 - 10 Lightbeam Terrace
Brampton, Ontario
Brampton's most Strategically located Industrial Condo. Located Very Close to Hwy 401/407. Corner Of Steeles Ave & Heritage Rd with Steeles Exposure. 24 Ft Clear Ceiling Height, R15 Architectural Precast Construction,12'X14' Powered Drive in Door with A Concrete Drive in Ramp Recessed into The Unit. 2779 Sq. Ft. Unit is Finished with Modern 3 Offices at Ground Floor, Accessible Washroom, Kitchenette and additional 1000 Sq. Ft. mezzanine finished with 5 Offices, Board Room, Washroom & Kitchenette. Excellent Potential Rental income. Unit Facing Steeles with Industrial M4 Zoning Permits Variety of Uses Including Manufacturing, Processing, Wholesalers, Retail Etc. Close To Public Transit, Hwys, Rivermont Plaza. ***Do Not Miss this Excellent Opportunity!*** (id:60365)
31 Discovery Trail
Midland, Ontario
STEP INTO THIS BRIGHT AND MODERN 2-BEDROOM + DEN TOWNHOUSE THATS DESIGNED FOR THE WAY YOU LIVE. SOAKED IN NATURAL LIGHT, THE OPEN-CONCEPT LIVING AND DINING AREA FLOWS SEAMLESSLY INTO A STYLISH KITCHEN FEATURING STAINLESS STEEL APPLIANCES, AMPLE CABINETRY, AND A SPACIOUS ISLAND WITH BAR SEATING PERFECT FOR CASUAL MORNINGS OR HOSTING FRIENDS. THE GENEROUS BASEMENT WITH ROUGH-IN AWAITS YOUR PERSONAL TOUCH IDEAL FOR A HOME GYM, REC ROOM, OR EXTRA GUEST SPACE. LOCATED IN A VIBRANT COMMUNITY JUST MINUTES FROM THE LAKE, GEORGIAN BAY, MARINAS, GOLF COURSES, TOP-RATED SCHOOLS, AND THE HOSPITAL THIS HOME OFFERS THE PERFECT BALANCE OF COMFORT, CONVENIENCE, AND LIFESTYLE. YOUR NEXT CHAPTER STARTS HERE. DONT MISS IT! (id:60365)
8 Charles Brown Road
Markham, Ontario
Move-in Ready"" Prime Location with Modern Elegance. Welcome to your dream home! This bright and spacious 4-bedroom house features approximately 3,000 sqft of renovated living space. Double Entrance Door Design. Huge Kitchen With Family Room. Quartz Kitchen Counter Top Combine/Stainless Steel Appliances , Engineered Floor Layout Throughout 2nd Floor And Main Floor For Living Room. Finished Basement. Enjoy close proximity to top-rated schools, vibrant shopping centers, fine dining, and excellent transit options, making it the perfect choice for families and professionals alike. Don't Miss The Opportunity To OWN this! (id:60365)
52 Mohandas Drive
Markham, Ontario
Spacious 2-Story Semi Detach Home In Desirable Cedar-Wood York Community. Well DesignedLayout, 4 bedrooms upstairs and 2 additional bedrooms in the finished basement W/Sep Entrance. 9' Ceiling On Main Floor, Hardwood Floors Throughout The House, Oak Stair With Iron Railing, Modern Kitchen W/Ss Appliances, Quartz Counter & Backsplash, Three Full Bath On 2nd Floor, no sidewalk & Double Door Entrance. Open To Above Foyer. Entry Through Garage. Beautifully Upgraded And Well Maintained. Closed To Ttc & Yrt, Costco, Home Depot, Grocery, Banks, Schools & Many Other Businesses. (id:60365)
255 Baker Hill Boulevard
Whitchurch-Stouffville, Ontario
Nestled in one of Stouffville's most coveted communities, this beautifully landscaped, original-owner home offers timeless charm and contemporary comfort. Enjoy a bright and spacious layout with an impressive main floor featuring a grand entryway, 10' ceilings, open-concept kitchen and breakfast area, and a cozy family room with a gas fireplace all overlooking a serene ravine and manicured backyard. With functional touches like garage access through the main-floor laundry, this home is designed for both ease and elegance, Living/Dining room combo offers a gorgeous very of the neighbouring pond Upstairs, retreat to your luxurious primary suite complete with double walk-in closets and a spa-inspired 5-piece ensuite. Each additional bedroom features ensuite access for added privacy and convenience. A walk-out basement with rough-in bath, cold room, and 200-amp service provides endless potential. This is refined living in an unbeatable location.. (id:60365)
60 Townwood Drive
Richmond Hill, Ontario
Welcome to 60 Townwood Dr A beautifully maintained and spacious family home in one of Richmond Hills most sought-after neighborhoods! This charming 4-bedroom, 3-bathroom property offers a functional layout, bright and airy principal rooms, and a generous backyard perfect for family enjoyment. Located in a quiet, family-friendly community surrounded by top-rated schools, parks, and convenient amenities. Hardwood flooring throughout (Brand new on second floor), large windows, upgraded kitchen with stainless steel appliances, and a cozy family room with fireplace. Steps to public transit, shopping, and Hwy 404/407. Ideal for a responsible family looking for comfort and convenience in a premium location. (id:60365)
31 Thornton Street
Markham, Ontario
Great Opportunity for a Young Family to Own this Very Charming 4 Bedroom FULLY Detached Home (NOT Link a Home) located in Highly Sought After Milliken Mills East Neighbourhood. This Meticulous Home has been very Well Maintained by the Original Owner and has been Recently Painted. The Main Floor features a Grand Entrance with Access to the Double Car Garage, 9 Feet Ceiling, Hardwood Flooring throughout (except in Kitchen & Breakfast Area), Bright & Spacious Living & Dining Rooms, Bright Family Room and Walk-out to a Large Backyard from the Breakfast Area. The Second Floor features a Large Primary Bedroom with a large Walk-in Closet and a 4 Piece Primary Ensuite. 3 More Spacious Bedrooms and a 4 Piece Bathroom. A Very Clean Unfinished Basement awaits Your Personal Touch. Walking distance to Wilclay P.S.-5 mins, Driving Distance to Milliken Mills H.S.-6 mins. Also close to Armadale Community Centre, Milliken Park, Shops & Restaurants. (id:60365)




