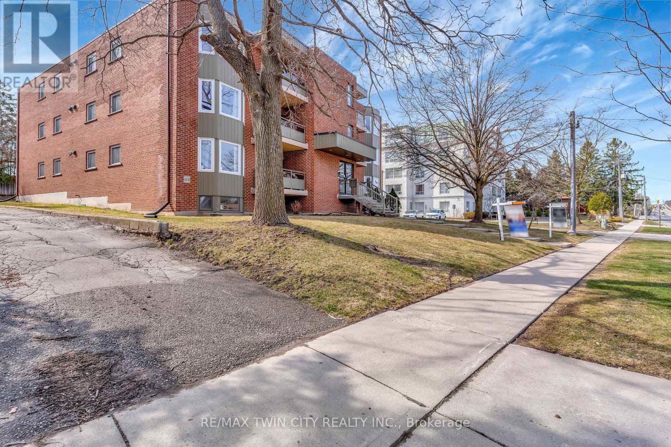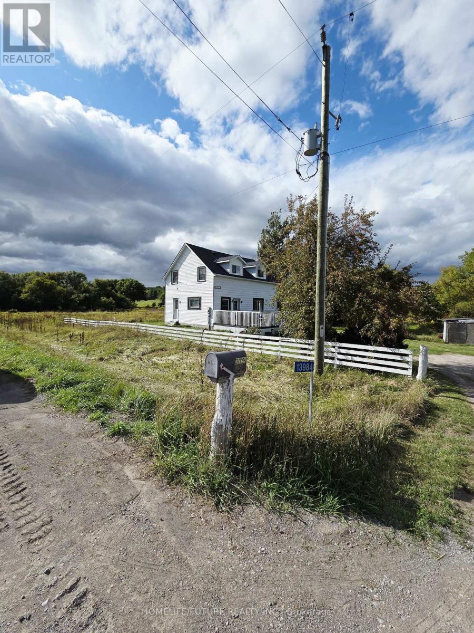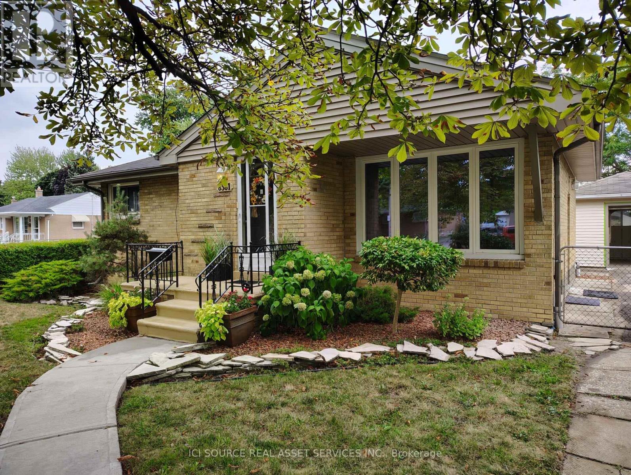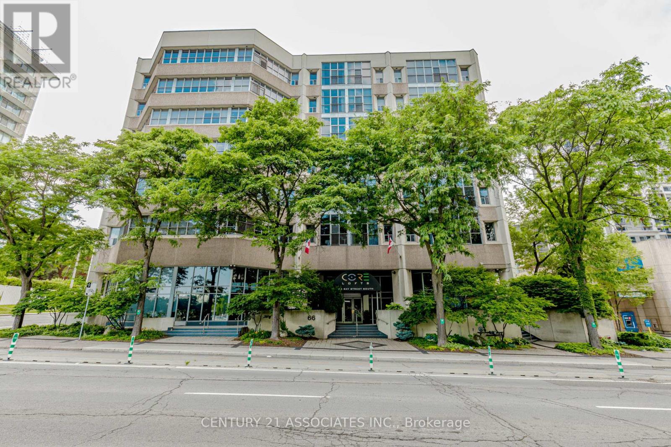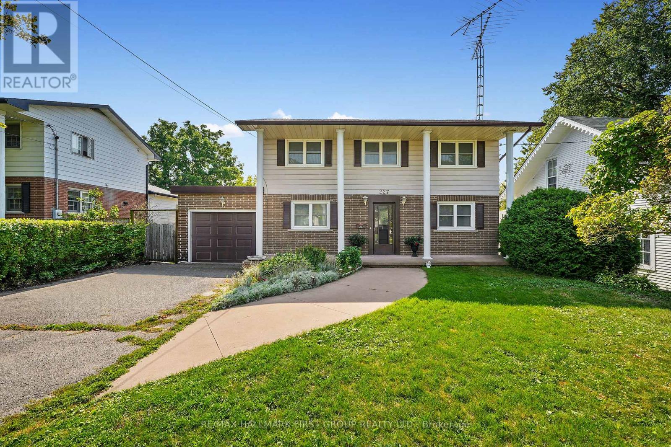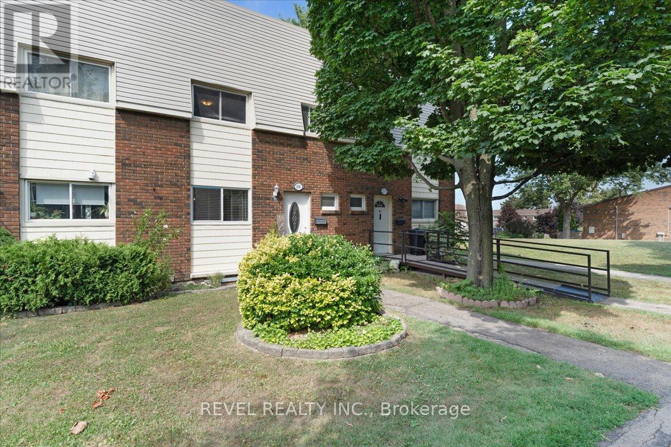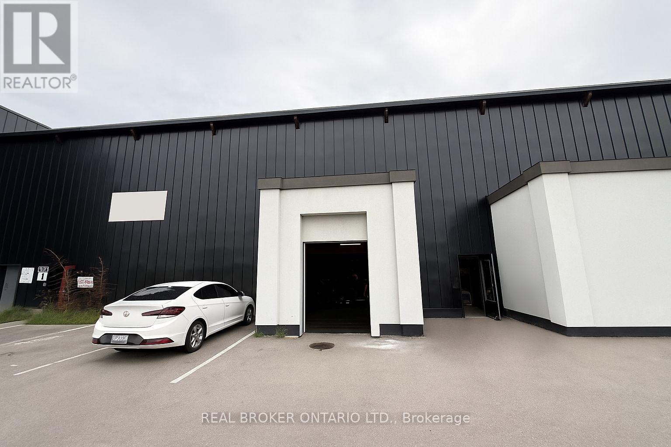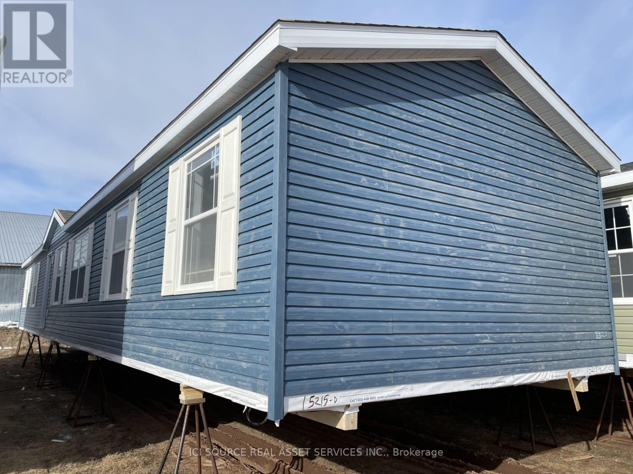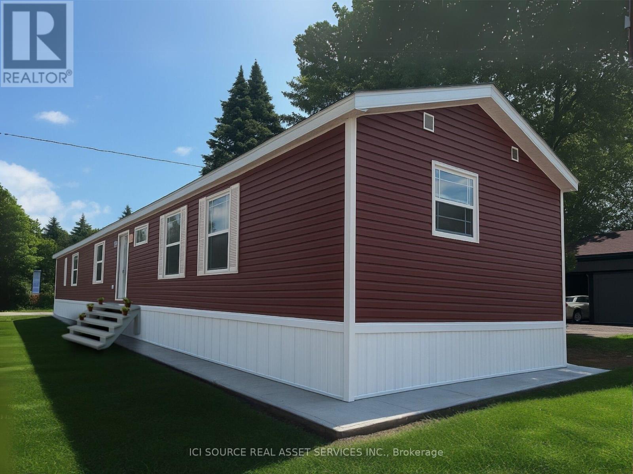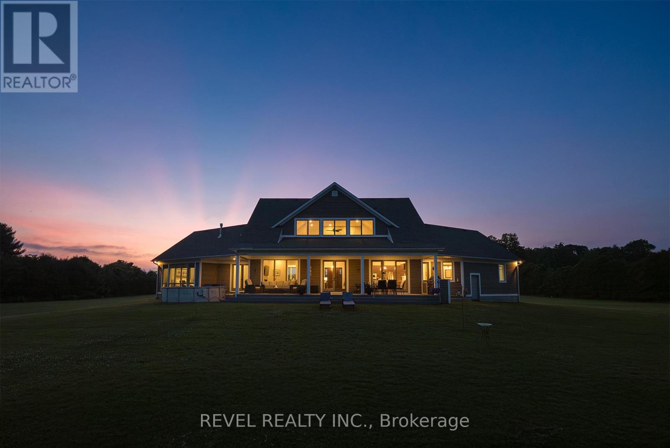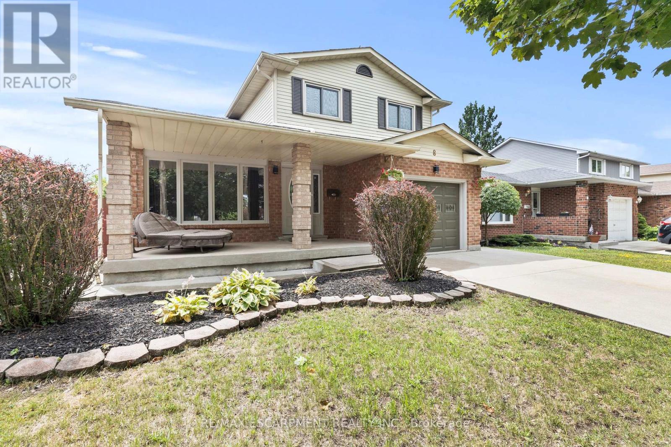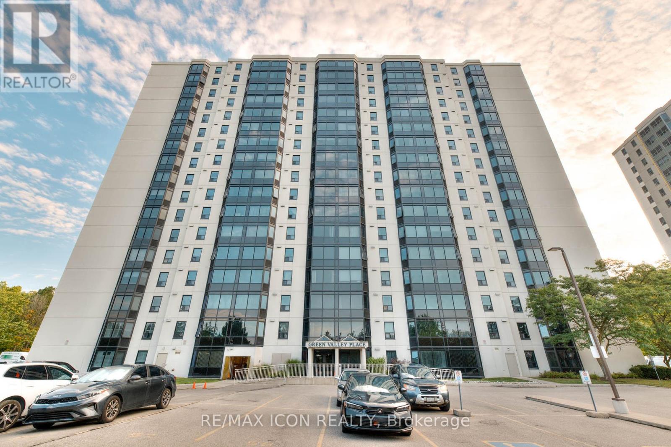203 - 401 Erb Street
Waterloo, Ontario
Welcome to 401 Erb Street West! This extra large, freshly painted 2 bed, 2 bath unit is perfect for first time buyers, investors, downsizers or young professionals. Inside, you have the convenience of in-suite laundry, a spacious living room with plenty of natural light, open concept main living area with a dining room or home office and sliding doors to the private balcony. The kitchen has plenty of cupboard space and newer stainless steel appliances. This cozy and clean 12 unit building welcomes pets and comes with storage space with additional storage to be squared off in the basement of the building. Unique facial recognition intercom for convenient access to building and for security. Excellent location, close to parks, trails, shopping, uptown Waterloo, Wilfred Laurier and University of Waterloo. Book your private viewing today! (id:60365)
13984 County 29 Road
Trent Hills, Ontario
Charming 40+ Acre Farmhouse Retreat Minutes From Warkworth. Welcome To Your Dream Country Escape! Nestled On Over 40 Picturesque Acres Just Minutes From The Charming Village Of Warkworth, This Warm And Inviting Two-Story Farmhouse Offers The Perfect Blend Of Rustic Charm And Modern Comfort.The Home Features 3 Spacious Bedrooms And 2 Full Bathrooms, With Large Windows Throughout That Flood The Interior With Natural Sunlight. A Winding Creek Meanders Through The Heart Of The Property, Adding Tranquil Ambiance And Scenic Views Year-Round. The Main Floor Boasts A Primary Bedroom, A Full 4-Piece Bath, A Large Living Room, And A Bright, Open Eat-In KitchenIdeal For Family Gatherings Or Quiet Countryside Evenings.Upstairs, Youll Find Two Oversized Bedrooms, A 3-Piece Bath, A Convenient Laundry Room, And A Cozy Landing AreaPerfect For A Reading Nook, Home Office, Or Childrens Play Space.Additional Features Include: Central Air Conditioning, Enbridge Natural Gas Line, Reliance Water Treatment System, Bell Internet Connection (With Fibre Internet Coming Soon!) The Expansive Acreage Is Ideal For Horses, A Hobby Farm, Or Simply Enjoying Wide Open Space And Privacy. Whether Youre Looking For A Peaceful Homestead, A Weekend Getaway, Or A Smart Long-Term Investment, This Unique Property Offers Endless Possibilities. Dont Miss The Chance To Own Your Own Slice Of ParadiseJust A Short Drive From Town Conveniences But A World Away In Peace And Beauty. (id:60365)
8581 Jerome Street
Windsor, Ontario
Must See Custom Ranch in Desirable Riverside Area! So much to come and see in this updated Custom Ranch! Newer Family Room with Gas Fireplace, Vaulted Ceiling and Heated floor. Newer Kitchen with Custom Cabinetry. Amazing Full Bath with Marble Wainscoting, Heated Floor and Skylight! Hardwood and Tile Floors throughout. Large Master Bedroom. LOTS of Closet Space! Fully finished Basement with Large Family Room area with Bar and Gas Fireplace, FULL Bath, 2 possible Bedroom/Bonus Room areas, Laundry Room and a Walk In Closet! Corner Lot with Large Backyard with wrap-around Patio Pavers, Gas Barbecue Grill, Storage Shed, Privacy Fence and several ornamental Trees. One and a Half Car Garage with Primed Drywall, Storage Loft and custom lighting. Could be your Perfect Man Cave or Party Area! Very close to Riverside High School too! *For Additional Property Details Click The Brochure Icon Below* (id:60365)
107 - 66 Bay Street S
Hamilton, Ontario
Large 950+ sqft Unit!!! Unleash your urban style at Core Lofts, Designed as a "New York Loft," this impressive 950+ sqft suite dazzles with soaring double-heightceilings. The open-concept main level offers a spacious foyer, convenient powder room with laundry, and a large walk-in closet, flowing into amodern kitchen with breakfast bar and bright living/dining area, all with sleek laminate flooring. Upstairs, the private primary bedroom featuresan ensuite and walk-in closet, overlooking the main living space. Includes 1 underground parking & 1 locker. Building amenities include a gym,party room, and a fantastic rooftop patio with BBQ. Prime downtown Hamilton location, just steps to City Hall, offices, schools, and the livelyentertainment district. Hydro Not Included. Explore more at www.corelofts.ca/amenities. May also be leased furnished (for $2250); available for short-term lease (id:60365)
227 Queen Street
Cobourg, Ontario
Step into your dream family home steps from Lake Ontario and Cobourg's historic downtown. This expansive property blends charm, comfort, and functionality, offering everything you need for a vibrant family lifestyle. The main floor boasts a bright and inviting living room with wood floors and a large window that floods the space with natural light. Host unforgettable gatherings in the spacious dining room, ideal for family dinners or entertaining friends. The open-concept kitchen and family room are the heart of the home, featuring modern countertops, a stylish tile backsplash, stainless steel appliances, a built-in wine fridge, and even a desk nook for homework or meal prep. The adjoining family room with a cozy gas fireplace and walkout is perfect for unwinding. A convenient guest bathroom completes the level. Two charming staircases lead to the second floor, where you'll find a stunning primary bedroom suite with built-in cabinetry, a walk-in closet, a modern ensuite with a separate tub and shower, and a private sunroom for peaceful mornings. Four additional well-appointed bedrooms and a full bathroom ensure everyone has their own space. The lower level offers a versatile recreation room and workshop, with ample storage to keep things organized. Outside, the enclosed backyard is a private retreat with mature landscaping, green space, a patio area ideal for family pick-up basketball games, and a covered deck perfect for alfresco dining. Located moments from downtown amenities, schools, and parks, with easy access to Highway 401, this home offers the best of Cobourg living. (id:60365)
28a - 30 Regent Avenue
Hamilton, Ontario
Welcome to your new home; Renovated, Gorgeous & located on the desirable West Hamilton Mountain; Close to all amenities, easy & quickaccess to the Linc & Redhill as well as the 401; Perfect for commuters! This 3 Bedroom, 3 Bathroom is more than 1200 Square Feet with anexclusively owned parking space as well as Visitor Parking. This home has been meticulously maintained & newly renovated, making it move-inready with potential to complete the mostly finished basement & potentially add more living space with little effort! The Home features NewerAppliances, Luxury Laminate & Vinyl flooring throughout & newly installed Quartz & Ceramic countertops. Additionally to the gorgeous interiorspace is a quiet, private sitting area in the rear; perfect for enjoying your morning coffee or get-togethers with friends & family. The home has anewer roof, newer windows and no rental items! The Kitchen renovation was completed just a year ago & both bathrooms in the last 2 years!The pictures speak for themselves. (id:60365)
C7 - 4256 Carroll Avenue
Niagara Falls, Ontario
Distinctive 4,525 SF industrial + office unit featuring dramatic skylights, clear heights up to 258, and finished office space. Flexible layout with 4,225 SF industrial area plus 300 SF office. Includes one grade-level roll-up door (6 wide x 10.5 high), 200A/600V 3-phase power (upgradable), and partial HVAC. Excellent Niagara Falls location near Thorold Stone Road with access to major highways. Available November 1, 2025. (id:60365)
8910 Lynwood Park Private
Ottawa, Ontario
New construction! Welcome to the beautiful land lease community of Lynnwood Gardens in Edwards Ontario! Home is 68 x 16 and nestled on an insulated concrete pad (this houses 18 of clean dry storage!) Comes with all appliances (washer/dryer, dishwasher, range, fridge). Home is heated/cooled with a very cost efficient mini-split heat pump. This modular is 3 bedrooms, 2 full bathrooms. Close proximity to the 417 near the Amazon plant. Several schools, shopping and walking trails in the area! Land lease fees are $754 per month and include property taxes, water testing, sewage and garbage pick up. This home qualifies for the HST rebate, with a cash-back to the buyer 20K!! This home is expected to be ready for occupancy by October 1 2025. This stunning home wont last long! *For Additional Property Details Click The Brochure Icon Below* (id:60365)
305 - 8250 County Rd 17
Clarence-Rockland, Ontario
New construction! Welcome to the beautiful land lease community of Domaine le Village on the eastern edge of Rockland Village! Home is 68 x 16 and nestled on an insulated concrete pad (this houses 18 of clean dry storage!) Comes with all appliances (washer/dryer, dishwasher, range, fridge). Home is heated/cooled with a very cost efficient mini-split heat pump. This modular is 2 bedrooms, 2 full bathrooms. Walk in closet and ensuite bath. Home is located on a dead end street with a lovely yard. Immediate access to highway 17, 30 minutes to Orleans. Several schools, shopping and medical clinic located in the village. Many walking trails along the Ottawa River. Land lease fees are $793 per month and include property taxes, water testing, sewage and garbage pick up. This home qualifies for the HST rebate, with a cash-back to the buyer around 20K!! This home is expected to be ready for occupancy by August 1 2025. This stunning home wont last long! *For Additional Property Details Click The Brochure Icon Below* (id:60365)
792 Charlotteville Rd 8
Norfolk, Ontario
Welcome to your dream home in the heart of Norfolk County! Nestled on a picturesque 4.66-acre property, this custom-built masterpiece blends thoughtful design, modern luxury, and rural tranquility - just minutes from Norfolks beaches, trails, wineries, & local charm. A long driveway leads to this stunning Cape Cod-style home w/a large front porch. Step inside through a 41"x96" solid mahogany door & be greeted by custom stainless steel & cut glass stair railings w/comfort-rise steps. The main level has 10' ceilings, 8' doors, European laminate flooring, & oversizedAndersen windows & doors that flood the space w/natural light. A fireplace beneath a soaring 21' ceiling anchors the great room. The chefs kitchen is a showstopper w/quartz countertops, European-style cabinetry w/pullouts & drawer-in-drawer systems, a double-door bar fridge, hands-free Moen faucet, & 5-burner propane range w/WiFi-connected hood. A massive island & custom pantry wall add both function & style.The main-flr primary suite has private access to the deck, hot tub, & above-ground pool, plus a fireplace, floor-to-ceiling windows, & huge walk-in closet w/chandelier & custom organizers. The spa-like ensuite includes heated floors, freestanding tub, 4x6 glass shower w/bench, double vanity, Riobel chrome fixtures, & quartz finishes. Also on the main flr is a versatile room for bedroom, office, gym, or playroom, a 2-piece powder room, & laundry room w/custom closets & ample workspace, accessible from both foyer & back hallway. Upstairs, a flexible loft overlooks the great room & could become a 4th bedroom. A full bath w/double sinks, quartz counters, & rainfall shower, plus a large front-facing bedroom, complete the level. Bonus: a detached shop w/insulated steel drive-through doors (10x14 and 10x10), 16 ceilings, 60-amp panel, RV receptacle,Andersen windows, & fiberglass shingles. This 5-Star Plus Energy Rated home offers unmatched quality, peace, & privacy. Don't miss this NorfolkCounty gem. (id:60365)
8 Coleman Court
Thorold, Ontario
Located on a quiet court just off Keefer Road, this 3 plus 1 bedroom, 4 bathroom home offers space, comfort, and convenience for families, first-time buyers, or investors. With nearly 1900 square feet above grade, the layout features a generous primary suite with a walk-in closet and private ensuite, plus spacious living and dining areas throughout.The double-wide driveway and attached garage provide plenty of parking, while the large backyard includes a powered shed thats perfect for a workshop, creative space, or relaxing hangout. Close to bus routes, schools, the Pen Centre, highway access, and a wide range of everyday amenities including shopping, dining, and recreation, this home checks all the boxes for comfortable living in a great neighbourhood. (id:60365)
103 - 35 Green Valley Drive
Kitchener, Ontario
Welcome to luxury living at 103 - 35 Green Valley Drive, Kitchener. This splendid 2 bed, 2 bath residence combines modern sophistication with timeless comfort, offering a home you'll be proud to call your own. Every detail has been thoughtfully curated, from the sleek renovations to the tranquil natural setting. Step inside and you'll be greeted by bright, freshly painted interiors (2025) accented with upgraded baseboards, window frames, and door casings (2025), giving the unit a refined elegance. Lovely flooring pairs beautifully with newly added pot lights (2022) and updated light fixtures, creating a warm and inviting ambiance throughout. The spacious kitchen has been upgraded with a new countertop (2020), along with a newer stove and fridge (2023), complemented by a washer and dryer (2025). An elegant electric fireplace (2023) adds both comfort and style. The thoughtful renovations continue with renovated closets, a new electrical panel (2022), and upgraded outside windows (2024), ensuring both functionality and peace of mind. Beyond the unit itself, serenity abounds. The calming flow of the Grand River and the surrounding walking trails offer a daily retreat into nature. Conveniently situated near Highway 401 and Conestoga College, this residence provides easy access to major routes, while a nearby plaza offers groceries, dining, and retail options just steps away. Families will also appreciate its close proximity to schools, parks, and public transit. The building welcomes you with a secure entrance and inviting lobby, including variety of amenities, a gym with sauna, a quiet room, a party room, and a bike room. Surrounding parks provide safe and enjoyable outdoor spaces for both adults and children alike. This home offers more than just a place to live-it delivers a lifestyle of convenience, and elegance. We invite you to experience the allure of this remarkable residence and make it your own. (id:60365)

