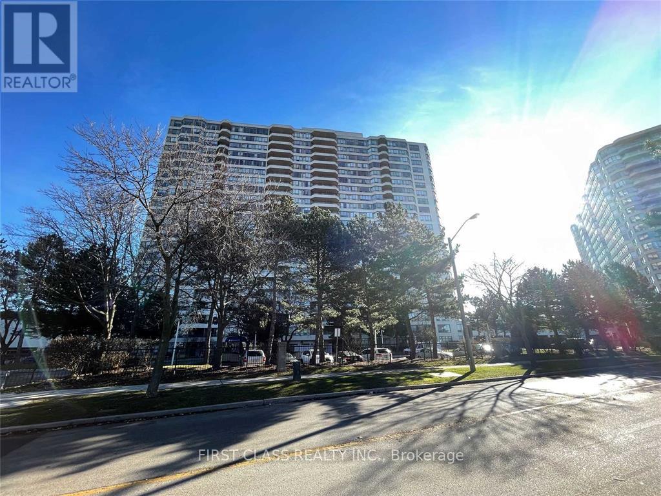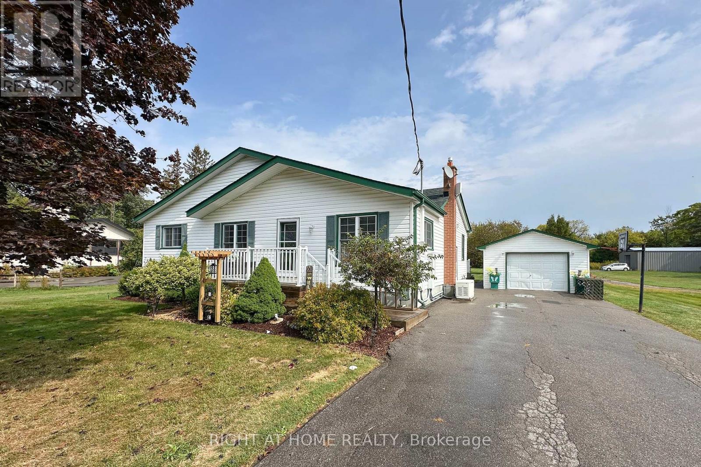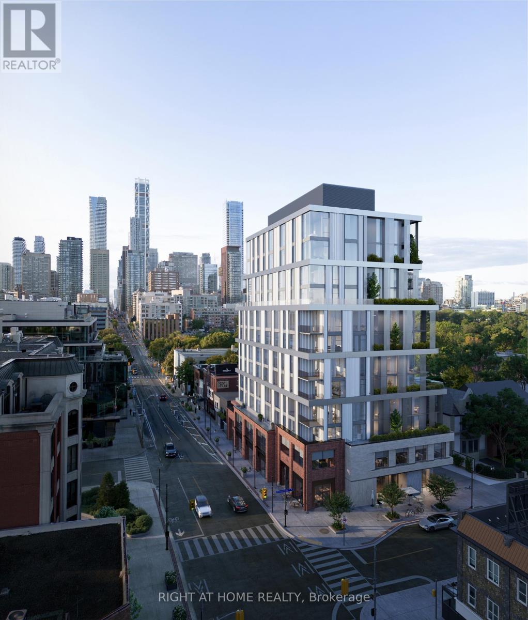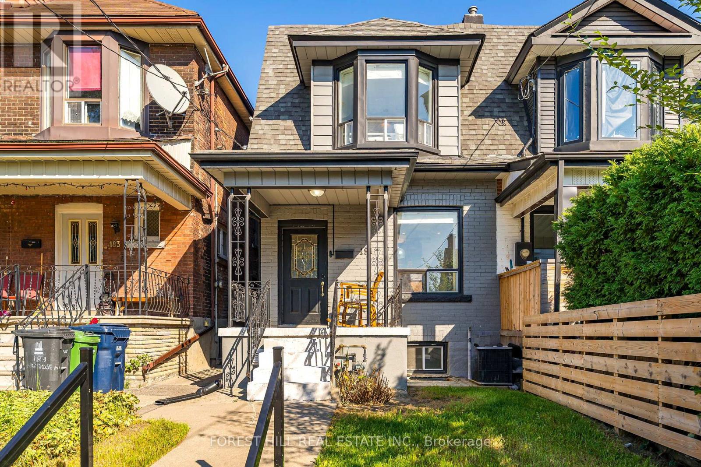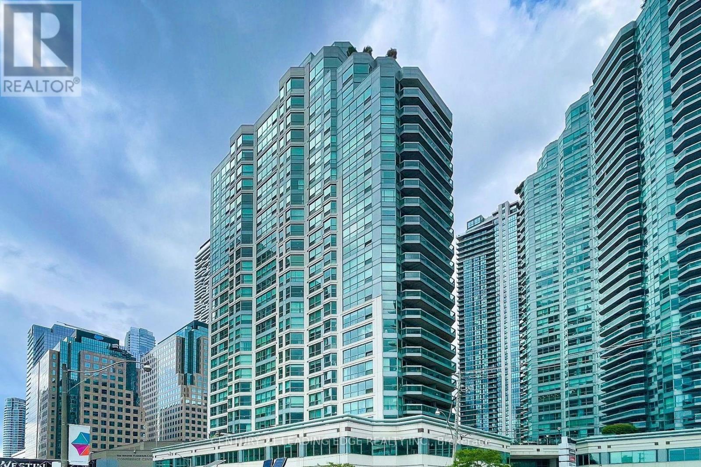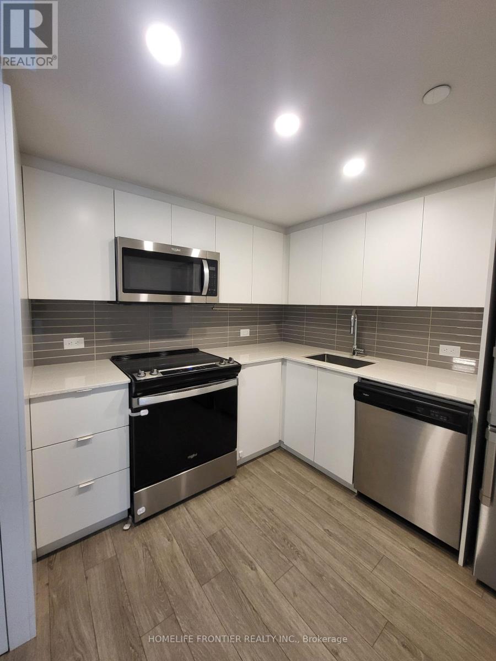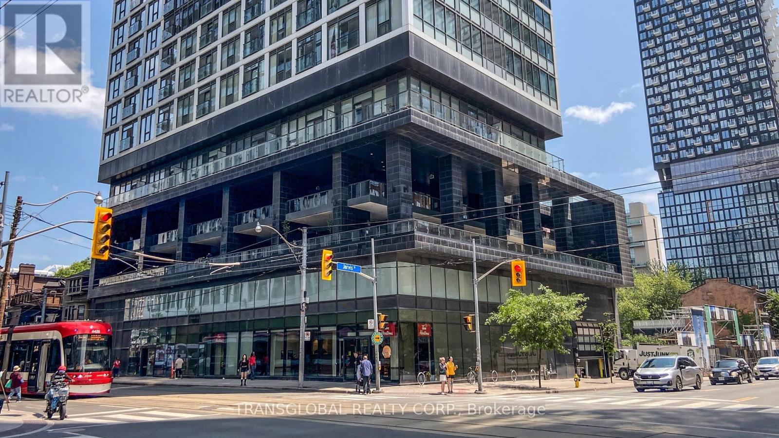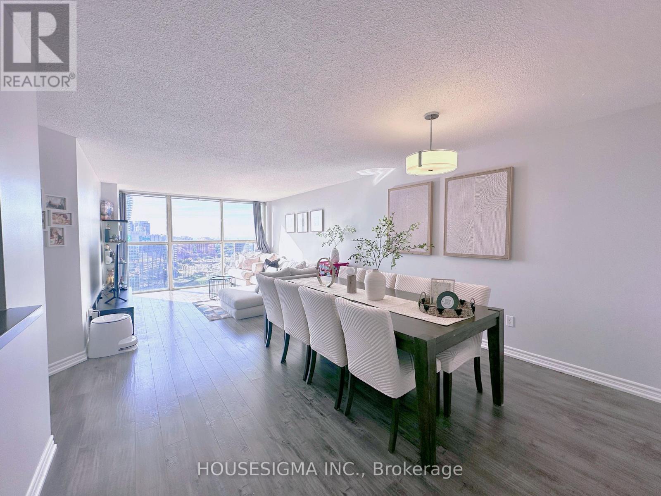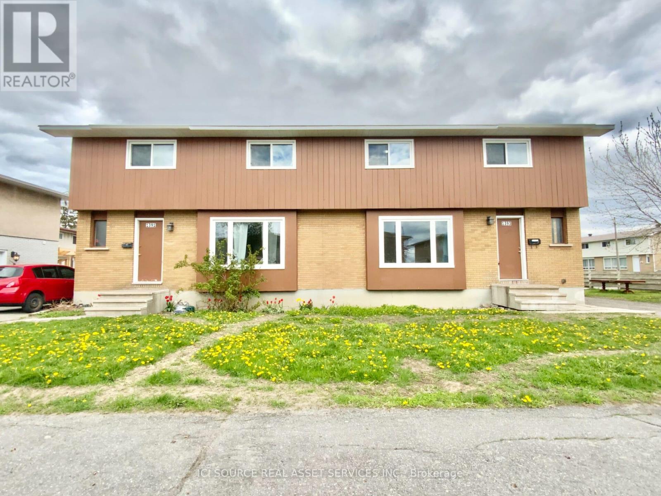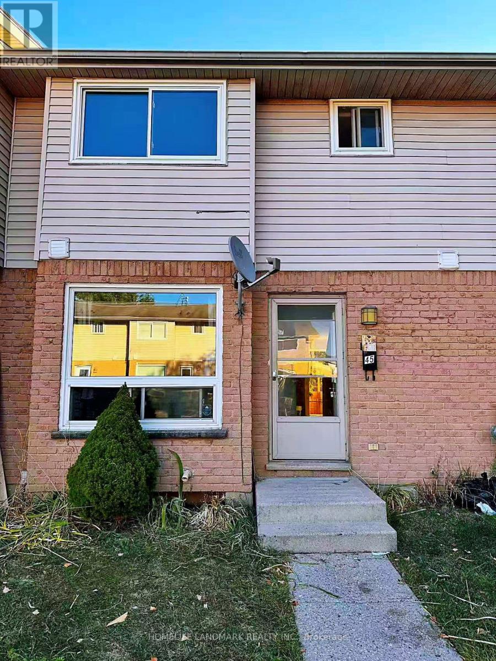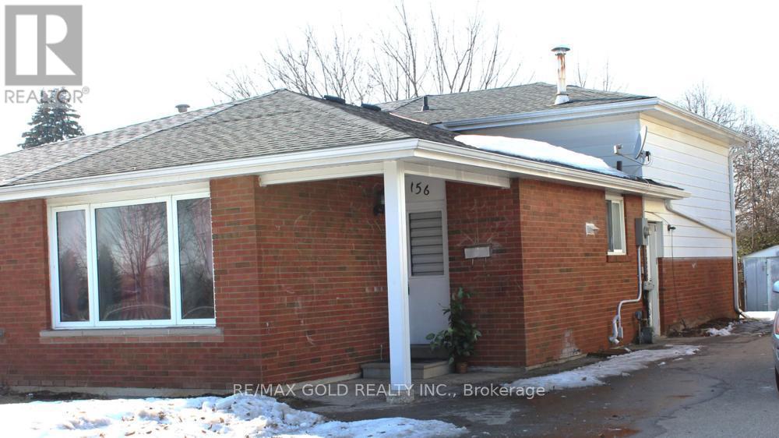1722 - 3 Greystone Walk Drive
Toronto, Ontario
Corner Unit With South Exposure, Luxury Condo Suite With 2-Bedroom And 2-Bathroom. All Utilities Included Plus 1 Parking, 1 Locker. Tennis, Squash, Billiards, Indoor & Outdoor Pools, Exercise Room, 24/7 Gated Security. Steps To Go Train And Bus, Grocery And Shopping. Perfect For Small-Median Size Family Or Students. (id:60365)
2347 Hancock Road
Clarington, Ontario
Charming Urban Sanctuary at 2347 Hancock Rd A Rare 2+ Acre Gem. Welcome to your dream home, a heartwarming blend of city convenience and cozy seclusion. Nestled on just over 2 acres of lovingly tended land, this 4-bedroom, 2-bathroom haven is a rare treasure in the heart of the city. With a brand-new roof installed in 2025, a full-home Generac 20kw auto generator, and every detail meticulously maintained, this home radiates warmth and pride of ownership, ready to embrace its next family. Step inside to discover a welcoming interior, where a bright layout effortlessly connects the living, dining, and kitchen spaces, perfect for creating lasting memories. The main level features four spacious bedrooms, each bathed in natural light with ample closet space, complemented by two beautifully updated bathrooms. The finished basement is a versatile retreat, ideal for cozy movie nights, a playroom, or a home gym, adding a touch of comfort to this already inviting home.Outside, the property is a true delight. The sprawling lawn, cared for with golf-course-like precision, offers a serene backdrop for family gatherings, quiet mornings, or playful afternoons. Charming backyard trails wind through lush greenery, inviting you to explore your own private paradise. The expansive lot ensures unmatched privacy, while the peaceful, private street adds to the warm, homey feel. Yet, this secluded sanctuary remains practical, situated on a school bus route with children picked up right out front, blending rural charm with city ease. Generac Generator: 2019 Water Pump: 2022 Roof: 2025 Furnace: 2018 Septic: Cleaned yearly Basement: Redone 2018, waterproofed, new sump pump (2018) 10x14 Shed, swing set/sandbox, fire pit, park-like setting, most yard equipment included (except snowblower) Connectivity: High-speed internet. Opportunities like this are rare. Don't miss your chance to own this heartwarming family home. Schedule a showing today and step into the warmth of your forever home! (id:60365)
403 - 1 Roxborough Street W
Toronto, Ontario
Now under construction, a stylish corner suite at the award-winning One Roxborough West - an iconic address nestled where Summerhill meets Rosedale. This expansive 2 bedroom, 2.5 bath residence offers 2,113 square feet of carefully-considered space featuring floor-to-ceiling windows, south and east views, and remarkable attention to modern details. The oversized custom kitchen with natural stone island is completed with Wolf and Sub-Zero appliances and paired with a generous walk-in pantry. Open concept living and dining rooms feature 10 foot ceilings and are ideal for daily living and refined entertaining, with a walk-out to a city skyline balcony with gas connection. The primary bedroom presents a lavish ensuite complete with soaker tub, large walk-in shower and separate water closet. Second bedroom or den with ensuite bathroom. Just 23 residences in this upcoming building from North Drive, featuring 24 hour executive concierge, valet parking and fitness facilities. One of a handful of remaining suites, and the opportunity exists to customize the home to fit your needs. Occupancy in summer, 2027. (id:60365)
Lower - 181 Montrose Avenue
Toronto, Ontario
Come, and marvel at this beautifully renovated lower level apartment with high ceilings!Apartment features include: A brand new kitchen with all new appliances, dishwasher, air conditioning, ensuite private laundry, high ceilings, and premium finishes! Iconic Littly Italy awaits, with the best of what the city offers right at your doorstep! The best restaurants,bars, entertainment, shopping, TTC just steps away! Trinity Bellwoods at the end of the street,and everything is walkable in this premium location! (id:60365)
607 - 10 Queens Quay W
Toronto, Ontario
Beautiful spacious and bright 935 Sq Ft unit in the Residences of the World Trade Centre. A PEARL on the Toronto Water Front with unobstructed views of the Lake. Completely gutted & renovated. Stunning brand new kitchen with quartz counters and S/S appliances, and a new bathroom with bathtub and new separate walk-in shower. This beauty facing South & West has one bedroom with large closet and a generously sized den (fit for 2nd bedroom). Its spacious living dining area has a sunny bright view of the West. The unit comes with two owned good size lockers in addition to the ensuite storage room. It has one parking spot. Utilities and internet are included in the maintenance fee. The building has great amenities: Concierge services, fitness center, squash courts, games room, billiard, ping pong, video games, indoor and outdoor pools, work stations, basketball court, Rec room, BBQ area, and children's play room. Lockers included: Level A (P1), Units 241 & 238. (id:60365)
711 - 30 Tretti Way
Toronto, Ontario
Welcome to Tretti Condos at 30 Tretti Way, a sophisticated Scandinavian-inspired high-rise. This bright and smartly designed 2-bedroom suite offers stylish finishes, a functional layout, and the convenience of an included lockerno parking. Residents enjoy an exceptional amenity lineup: a fitness studio with yoga space, party room,co-working area, indoor and outdoor children's play zones, pet-wash station, eighth-floor terrace, privately landscaped courtyards, bicycle storage, and EV charging stations. From its eco-conscious geothermal heating/cooling system and green rooftops to a sprawling central park, the building embodies sustainable, modern living. Situated just steps from Wilson Subway Station, you'll find seamless access to Yorkdale Mall, Queens East, York University, GO Transit, and major thoroughfares like Allen Road and Hwy 401, perfect for commuting and weekend escapes. The Clanton Park neighbourhood delivers a family-friendly, green, and established urban lifestyle with parks, schools, shops, and services all within easy reach. Ideal for those seeking design-forward living, strong amenity value, and outstanding connectivity in Toronto's vibrant North York. (id:60365)
3801 - 181 Dundas Street E
Toronto, Ontario
Welcome to "Grid Condos" luxurious urban living in the heart of downtown Toronto! This stunning 1 bedroom + den condo unit, built by reputable developer, CentreCourt, is located on a high floor, offering expansive, views of the vibrant neighbourhood. Spanning a bright and open layout, this modern suite features floor-to-ceiling windows that flood the space with natural light, a sleek kitchen with premium appliances, and a versatile den perfect for a home office or guest space. Enjoy the convenience of being steps away from TTC subway lines, Toronto Metropolitan University (TMU), the University of Toronto, major hospitals, the Eaton Centre, IKEA, and a variety of shops, restaurants, and entertainment options. The building boasts a fantastic fitness facility, along with additional amenity spaces, and amenities including a 24-hour concierge, guest suites, media room and party room. Ideal for professionals or investors. Terrific opportunity to own a piece of Toronto's dynamic downtown core. Don't miss out! (id:60365)
2409 - 4205 Shipp Drive
Mississauga, Ontario
Welcome to your new home in the vibrant heart of Mississauga, right by Square One! This stunning condo features breathtaking, unobstructed panoramic views that you'll love waking up to every day. The location couldn't be more convenient highways, LRT, MyWay, public transit, shopping, and restaurants are all at your doorstep. Yet, tucked away in a quiet corner off Hurontario, this home offers the perfect balance of city living and peaceful retreat. Inside, youll find two spacious bedrooms, two full bathrooms, and a sleek, modern kitchen ideal for both everyday comfort and entertaining guests. Your condo fees include water, hydro, heat, and parking, making life simple and stress-free. Why rent when you can own this beautifully updated, one-of-a-kind condo in one of Mississauga's most sought-after locations? (id:60365)
1006 - 215 Wynford Drive Ne
Toronto, Ontario
Luxury Condo in Prestigious Private Community 2bed + 2bath + Den + Balcony +Parking.Discover the perfect blend of space, style, and sophistication in this beautiful 2-bedroom, 2 bathroom+ den residence, located in one of the most highly sought-after private communities in the city. Offering approximately 1,250 sq. ft. of thoughtfully designed living space, this home is ideal for those seeking both comfort and convenience.Features You'll Love:Open-concept eat-in kitchen with brand-new stainless steel appliances, abundant cabinetry, and storage.Bright, spacious living & dining areas with natural light overlooking a golf course perfect for entertaining or relaxing.Generously sized bedrooms with large closets designed for comfort.Versatile den ideal for a home office, reading nook, or playroom that attaches to a balcony Ensuite laundry room with brand new Samsung washer dryer and lots of storage space.Resort-Style Amenities: Enjoy top end amenities on the property with access to an indoor pool, sauna, gym, tennis & squash courts, party room, rooftop deck, ample visitor parking, and 24/7 gated security.Prime Location: Minutes from the DVP, Eglinton LRT, TTC, and steps to Shops at Don Mills, restaurants, parks, and conservation trails. Maintenance fees include all utilities, parking, for ultimate convenience.Perfect for All Buyers: Whether you're upsizing, downsizing, with a family or investing, this move-in-ready condo checks all the boxes. Don't miss your chance to own in this exclusive enclave. (id:60365)
1393 Claymor Avenue
Ottawa, Ontario
Great opportunity for a family or students! This is a well appointed, spacious 4-bedroom semi detached house plus another 2 bedrooms in basement with 3 full bathrooms nestled on end unit in Courtland Park/Rideau View. The location is unbeatable: near Carleton University; Mooney's Bay, Hog's Back, & Vincent Massey Parks; Dow's Lake; the Rideau Canoe Club; & schools, shopping, transit, & dining. The 4 bedrooms are all on the upper level w/ a full bath & linen closet. The main level includes a a sun-filled south-facing living room, a neat-in kitchen. The lower level includes two bedrooms room which can be used as recreational rooms, full bath, & laundry room.*For Additional Property Details Click The Brochure Icon Below* (id:60365)
Unit 45 - 550 Second Street
London East, Ontario
Welcome to 550 Second St Unit 45! This townhouse offers 3 bedrooms and 2 bathrooms.On the main floor, youll find a kitchen with a large window, a dining room, a living room, and a 2-piece bathroom.The second floor features 3 spacious bedrooms and a 3-piece bathroom.The basement has a finished recreation room that can be used as an office, gym, or play area for kids.The backyard is fully fenced. New flooring, fresh paint, and new quartz countertop in the kitchen. Conveniently located near Fanshawe College, this property is an excellent choice for both investment and personal residence. (id:60365)
Lower - 156 Mooregate Crescent
Kitchener, Ontario
Welcome to this beautifully updated ground and lower-floor unit in a semi-detached backsplit home at 156 Mooregate Crescent, Kitchener. This bright and spacious unit offers three good-sized bedrooms and one modern bathroom. The kitchen features stainless steel appliances, a large window, and stylish finishes, giving the space afresh and open feel. Each bedroom is roomy and comfortable, with enough space for rest, study, or work-from-home needs. The bathroom has been nicely updated with clean and modern fixtures. Enjoy the convenience of having your own separate laundry area, making daily living easy and private. Located in a quiet and family-friendly neighbourhood, this home is close to schools, parks, shopping, public transit, and Highway 7/8. It offers the perfect mix of comfort and accessibility. One parking spot is included, and tenants are responsible for 30% of utilities. This move-in-ready home is ideal for anyone looking for a bright, clean, and well-located place to live. (id:60365)

