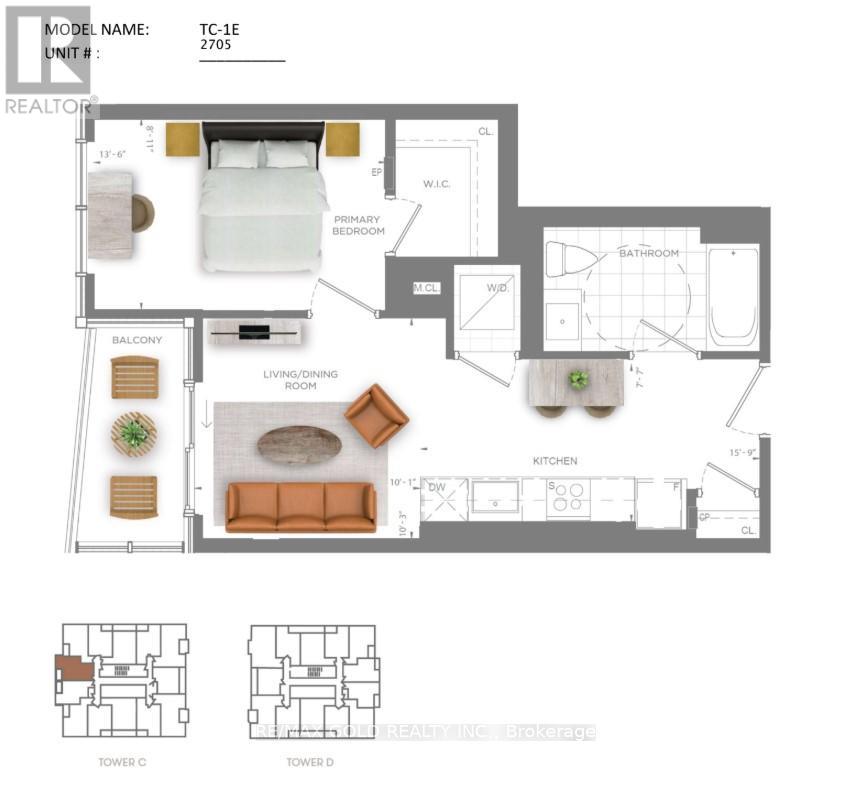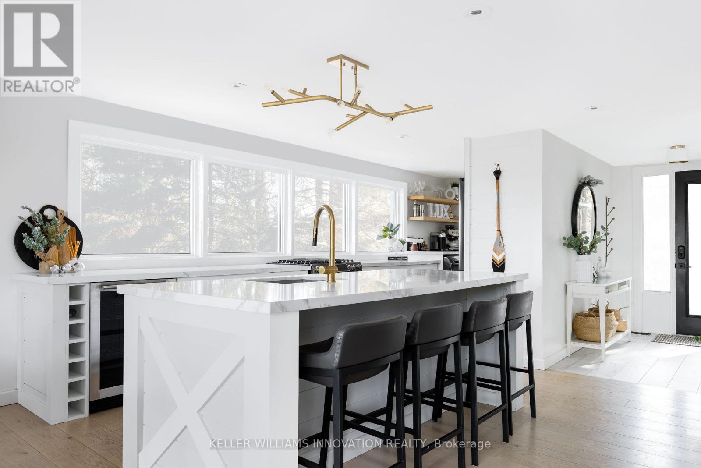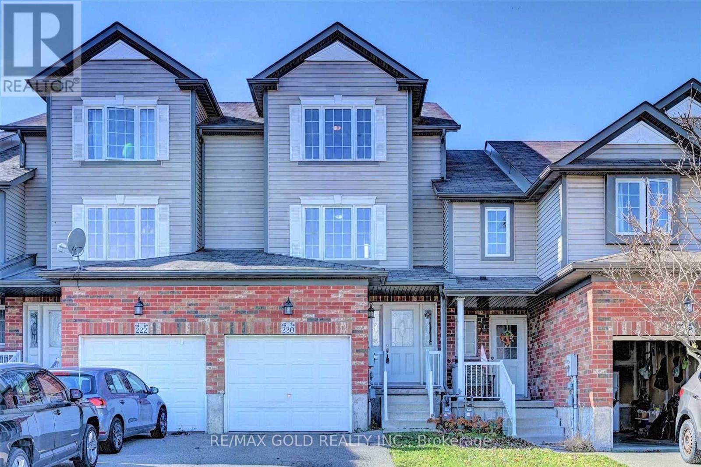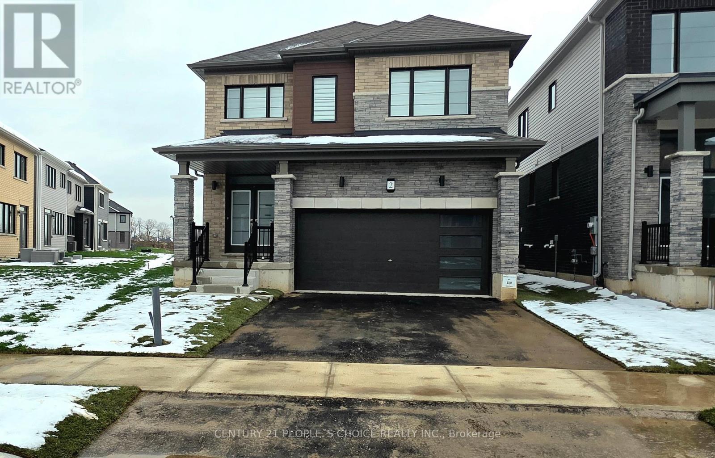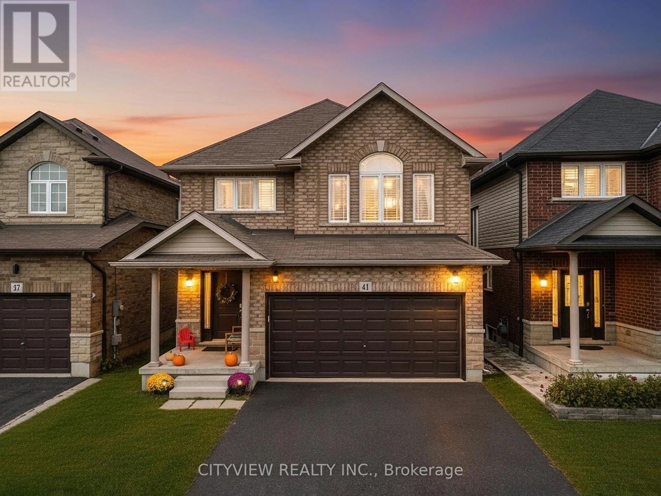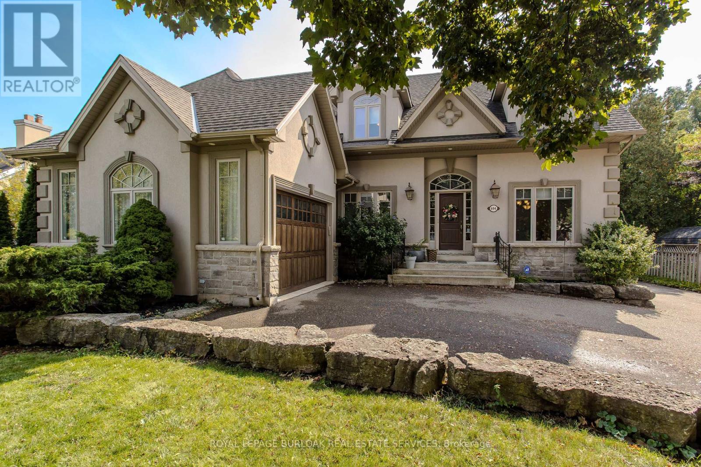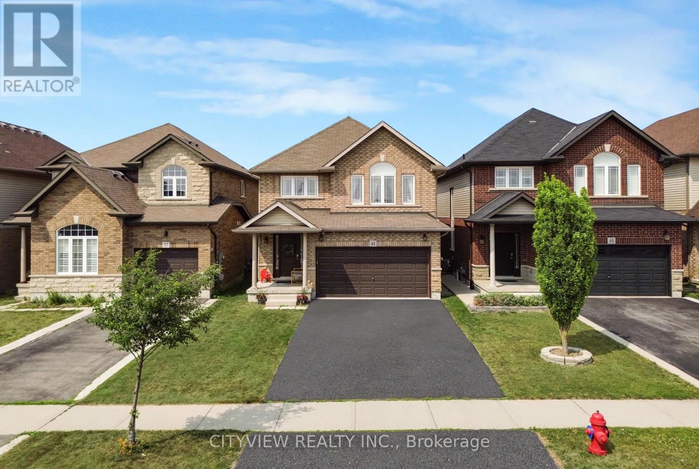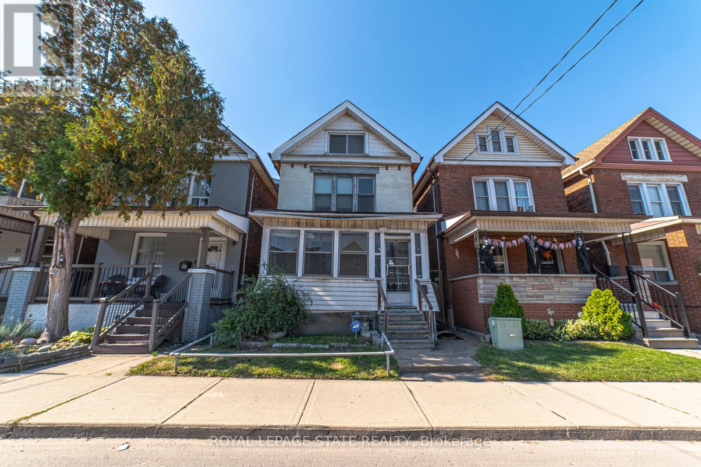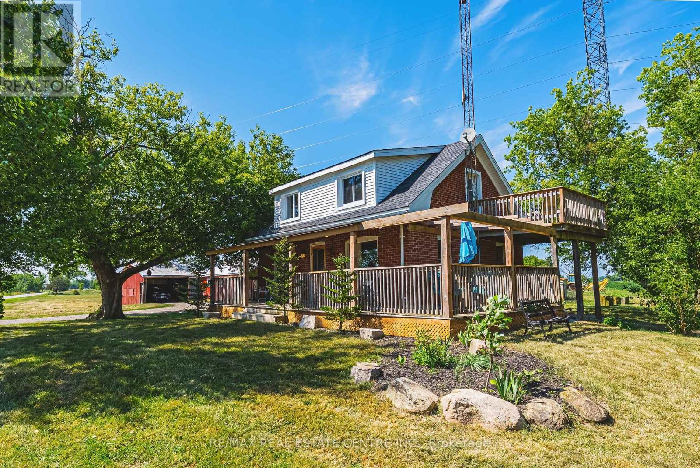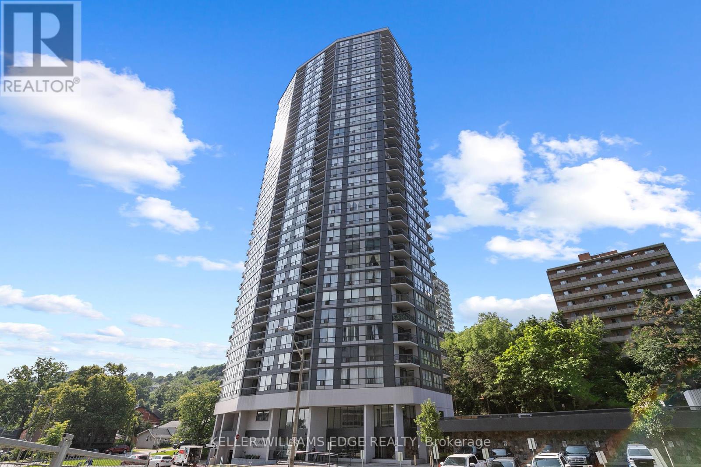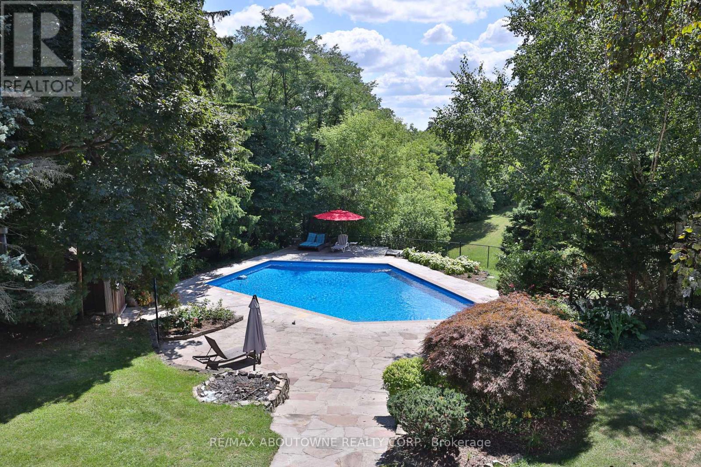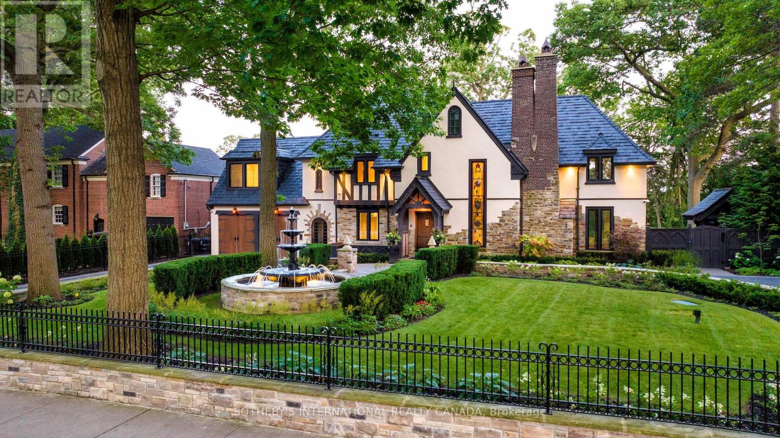2705 - 25 Wellington Street S
Kitchener, Ontario
Welcome to DUO Condos, the latest addition to the vibrant Station Park community in downtown Kitchener-where urban convenience meets modern, elevated living. This bright and beautifully finished 1-bedroom suite is perched on the 27th floor and offers an open-concept layout with 9-ft ceilings, floor-to-ceiling windows, quartz countertops, sleek cabinetry, high-efficiency stainless steel appliances, in-suite laundry, and a private balcony with stunning city views.The building provides exceptional comfort and peace of mind with 24-hour concierge service. DUO is renowned for its unmatched amenities, including a two-lane bowling alley with lounge, games room with bar, hydro pool, swim spa, unisex sauna, and a fully equipped fitness centre featuring a Peloton studio plus yoga and Pilates areas. The outdoor amenity deck elevates your lifestyle even further, offering an outdoor gym zone, elevated yoga platform, table tennis court, leisure courtyard with astro-turf for lawn games, and beautifully landscaped terraces ideal for relaxation or entertaining.Perfectly located just steps from Google, the LRT, GO Station, restaurants, shops, Grand River Hospital, the Innovation District, and Victoria Park, you'll have everything you need right at your doorstep. This exceptional suite is available immediately-book your showing today and experience downtown living at its finest. (id:60365)
2872 Muskoka Road 118 W
Muskoka Lakes, Ontario
A long-standing, high-performing luxury investment, this Brandy Lake retreat has delivered over $160,000 in rental income in the most recent Airbnb season, with many prime weeks still open for booking. Welcome to Luxury on Brandy Lake, a refined four-season escape where contemporary design meets the quiet magic of Muskoka. Just five minutes from Port Carling, the property feels intentionally tucked away, surrounded by mature white pines with the lake stretching out in front of you like a private canvas.Inside, lakeside patio doors span the main living space, opening the home to natural light and uninterrupted water views. The interior is sophisticated and understated: a linear propane fireplace, Lutron lighting, Art TVs, and a seamless Sonos system throughout. The kitchen anchors the space with a quartz waterfall island and premium appliances, creating an effortless backdrop for hosting and everyday year-round living. Three serene bedrooms sit on the main level, along with a flexible games room that transitions easily into a fourth bedroom. A spa-inspired bathroom features heated floors and a sculptural stone-wood vanity. Connected by a breezeway, the private guest suite doubles as a theatre room with a projector, queen bed, pullout couch, and direct access to the hot tub.Upstairs, a secluded bedroom offers a panoramic lake view, a full bathroom, and a quiet nook perfect for mornings with a book.The property is designed for relaxed lakeside living, morning coffee at the shoreline, long afternoons on the dock, and evenings set against soft reflection on the water. Just up the road, you'll find convenient boat launches for Brandy Lake and iconic Lake Muskoka, giving you access to miles of open water and endless day trips. With ample parking, year-round municipal access, this is a rare blend of luxury, practicality, and proven investment strength. Offered fully furnished and turn-key, it's a Muskoka opportunity that stands in a category of its own. (id:60365)
220 Westmeadow Drive
Kitchener, Ontario
Welcome to this beautiful 3-storey townhome in the desirable Highland West community! This spacious home offers 3+1 bedrooms and 3 bathrooms, featuring a bright kitchen and dining area with ceramic backsplash, carpet-free floors throughout, main-floor laundry, and a finished basement with a storage room. Enjoy outdoor living with a large deck and private backyard with no rear neighbours. Includes a single-car garage with parking for up to three vehicles. Ideally located close to schools, shopping, parks, and highways. Perfect for families or professionals seeking comfort, convenience, and style! (id:60365)
2 Greig Street
Brantford, Ontario
Beautiful 4 bedroom 2.5 washroom detached house for lease in Brantford! Brand new, never lived in (closed Sep 2025). Huge corner Pie Shape lot which is 66 ft wide at the back provides large backyard and side yard space for your family. Great sized bedrooms on second floor with lots of natural light and Walk-in closets in two bedrooms. Convenient 2nd floor Laundry. Double car garage with direct access to home, offering 4 parking spaces including driveway. Newly built, sought after neighborhood. - All Utilities extra - Upper levels of house also available without basement at lower amount (check other listing) (id:60365)
41 Bellagio Avenue
Hamilton, Ontario
Move-In Ready 3+1 Bed, 4 Bath Featuring A Professionally FINISHED BASEMENT! With Nearly 2700 Sq.ft Of Beautifully Finished Living Space, This Home Offers Room To Live, Work, And Play. On The Main Level, Enjoy A Show-Stopping Upgraded Kitchen With A Large Breakfast-Bar Island W/Built In Mini-Fridge, Ceiling-Height Cabinetry, Gas Range, & New Stainless Steel Appliances. Along With Vaulted Ceilings, Wood California Shutters, & Pot Lights Throughout. Upstairs Offers A Spacious Primary Bedroom W/Walk-In Closet & Jacuzzi Ensuite, Two Bright And Spacious Bedrooms, & Upper-Level Laundry Room. Outside, A Fenced Yard W/Gas Line, Stamped Concrete Patio, & A Four-Car Driveway. Steps To Parks, Schools, Shopping, Highways, Trails, Theatres, & Much More. Don't Miss Your Chance To Make This Home Yours - Complete With An Optional Home Gym! (id:60365)
694 Cedar Avenue
Burlington, Ontario
Welcome to 694 Cedar Ave, a rare half-acre oasis in Burlingtons coveted Aldershot neighbourhood, just five minutes from downtown and the lake. Custom built in 2009 with over 4,500 sq ft of finished living space (3,300 above grade) and soaring 9 ceilings, this residence combines timeless craftsmanship with modern updates. The park-like grounds feel more like a country retreat than a city lot. A shimmering saltwater pool with safety cover, tiered deck with custom louvered pergola, covered porch with pot lighting, fire pit, and curated landscaping with maples, poplars, redbuds, and evergreens create a setting that is truly exceptional. Inside, the custom Gravelle kitchen with butlers pantry, walk-in pantry, and wine fridge flows into a sun-filled great room with expansive windows overlooking the gardens and pool. Hardwood floors, an elegant dining room, and a versatile main-floor den complement the space, along with a stylish powder room with heated floor. Upstairs, the primary suite offers dual walk-in closets and a brand-new spa-inspired ensuite with freestanding tub, tiled glass shower, towel warmer, double vanity, and heated floor. Three additional bedrooms include one with its own ensuite, while the main bath also features heated floors. The finished lower level extends the living space with 8 ceilings, oversized windows, a cozy gas fireplace, recreation room, guest suite, full bath, and generous storage. Parking is abundant with a paved driveway for up to nine cars, plus both an attached garage and a detached tandem two-car garage with front and back auto doors. This is a rare opportunity: space, privacy, and natural beauty, all in an unbeatable location. (id:60365)
41 Bellagio Avenue
Hamilton, Ontario
Short-Term Rental Available! This Spacious 3+1 Bedroom, 4-Bath Home Features A FINISHED BASEMENT And An Upgraded Kitchen. Upstairs Offers A Bright Primary Suite W/Walk-In Closet And Jacuzzi Ensuite, Along With Two Additional Sunny, South-Facing Bedrooms And Convenient Upper-Level Laundry. Outside, Enjoy A Private Fenced Yard With Stamped Concrete Patio, BBQ Gas Line, And Parking For Six Cars. Conveniently Located Near Parks, Trails, Shopping, Schools, And Major Highways. Partial Furniture & Home Gym Options Available. Full Credit Report, References, Employment Letter, And Pay Stubs Required. Available Nov 15th (id:60365)
35 Sherman Avenue N
Hamilton, Ontario
Step into the charm of this solid brick 2.5 brick home built in 1911, brimming with character and ready for your personal touch. The enclosed front porch offers a warm welcome and showcases the home's timeless appeal. Inside, you'll find a spacious layout with generous bedrooms on the second floor and a bright 4-piece bathroom. The third floor adds two additional bedrooms, perfect for guests, a home office, or creative space. The kitchen opens to a private backyard, providing the ideal setting for future gardens or outdoor entertaining. A separate side entrance leads to the unfinished basement, which includes an existing bathroom-offering excellent potential for additional living space. ich in history and full of opportunity, this home is waiting for someone with vision to restore its original beauty and make it shine once again. (id:60365)
7721 Concession 5 Road
West Lincoln, Ontario
Welcome to 7721 concession road 5, this one and a half story home sits on a gorgeous lot. Surrounded by farms this property boasts an 18X30ft shop, and a 40x24 ft Barn which is perfect for a hobbyist. Many updates were done in 2010 and 2025, more recently which include insulation,wiring, plumbing, bathroom with soaker tub and flooring. Enjoy your morning coffee on the second story deck and gaze at the serene views ofnature. Large wrap around porch with beautiful perennials garden. This home is perfect for first time home buyers and the growing family. Deckand covered porch recently done (id:60365)
2206 - 150 Charlton Avenue E
Hamilton, Ontario
This 2-bedroom, 2-bathroom suite in south-central Corktown is truly a gem! It boasts stunning views of the city and escarpment from the 22nd floor, with its large windows and spacious balcony, allowing for ample natural light. Situated in a prime location near St. Joseph's hospital, shopping, and the GO station, making commuting a breeze with a 95 walking score. The unit offers an open-concept kitchen with stainless steel appliances, including a built-in dishwasher. Recent upgrades include a kitchen renovation in 2019, a new garage door and terrace renovation in 2023, and updates to the A/C and electrical panel in 2022. Additional perks include access to a variety of building amenities such as an indoor pool, party room, sauna, squash court, billiard room, and gym. The lobby, hallways & doors have been updated this year. Parking is rented separately for $100.00 per month, and storage options are available through the condo management company for $25.00 per month. Sqft and room sizes are approximate. (id:60365)
24 School Street
Hamilton, Ontario
Welcome to Muskoka in the city! This extraordinary .96ac property, with its breathtaking views and unparalleled privacy. Just steps to Sealey Park and the beautiful Smokey Hollow Waterfall. The gorgeous sprawling bungalow features 6,317SF of high-end finished space (3,417 AG) which over the last 15 years has had over 1 mil. in whole home renovations. Just to mention a few: Georgian Bay Ledge Rock exterior and massive rooftop terrace to enjoy the spectacular scenery. CHEF'S CUSTOM DREAM KITCHEN with solid wood cabinets, gas fireplace, Viking Pro Series 48" 6-burner double oven gas range with commercial grade exhaust hood, 3 dishwashers, Bosch B/I microwave, Electrolux 66" fridge & freezer combo, Hisense beverage fridge, Reverse Osmosis drinking water system, Commercial draft beer taps with chilled lines and True Keg cooler, Barista bar with La Spaziale commercial espresso machine, Pioneer B/I 5.1 Dolby audio system with subwoofer, Sony 42" TV and heated floors. Step into the Huge Great Room with 10' ceilings. LED pot lighting T/O. Hardwood flooring T/O. Custom library/office with 2-sided gas fireplace and lounge area. Bathrooms have high-end fixturing, heated floors and extensive use of marble, granite and porcelain. Electronic blinds in kitchen, great room and primary bedroom. B/I temperature controlled wine cabinet in dining room. Special fiberglass roof shingles with 50 year warranty. Eavestroughs have LeafFilter screens. Main windows and patio doors replaced. Concrete pool has a special paint finish, new Hayward heater, pump and salt water filtration. Recently completed basement with industrial design inspiration and bedroom with Arizona vistas. 22,000 watt Generac back-up generator. 3-car garage, insulated, heated and air conditioned. Adding to its quaint charm, is the train track in the valley next to the property that sees 2-4 slow moving trains per week. Please click on the links below for brochure, inclusions and floorplans. Convenient to everything. 10++ (id:60365)
57 Baby Point Crescent
Toronto, Ontario
This stunning 1929 Tudor home has been meticulously transformed into a modern masterpiece, seamlessly blending historic charm with contemporary luxury and cutting-edge technology. Set on a sprawling 100' x 277' ravine lot, this $6 million renovation offers an exceptional living experience in one of Toronto's most prestigious neighborhoods. The grand exterior features a restored J.W. Fiske cast iron fountain and a heated cobblestone driveway, accommodating over 10 vehicles. Inside, every detail reflects craftsmanship and sophistication. The chef's kitchen, designed by Scavolini, is equipped with Wolf and Gaggenau appliances, while radiant-heated herringbone oak floors lead to floor-to-ceiling European folding glass doors that open to stunning ravine views. The spa-like bathrooms boast heated marble floors, European wall-mounted toilets, and custom millwork. Hidden HVAC systems, motorized blinds, and recessed lighting create a sleek, minimalist aesthetic. A state-of-the-art audio system, includes over 60 Bowers & Wilkins speakers, powered by Bryston, Sonos, and NAD amps. Four outdoor zones with buried subwoofers ensure exceptional sound across the property. The lower level is designed for entertainment, featuring 10' ceilings, polished concrete floors, a full-size arcade, a professional gym, and an indoor sauna. A walkout leads to a year-round heated pool, hot tub, and an all-season patio with infrared heaters, perfect for outdoor enjoyment in any weather. The home is fully equipped with app controlled automation for lighting, blinds, HVAC, security, audio, access, pool/spa/sauna. Residents enjoy access to the exclusive Baby Point Club, offering tennis, lawn bowling, and community events. A perfect blend of historic charm and modern luxury, this home offers an unmatched living experience. The home features a durable composite cedar roof with a lifespan of up to 60 years, offering long-lasting protection and timeless aesthetic appeal. (id:60365)

