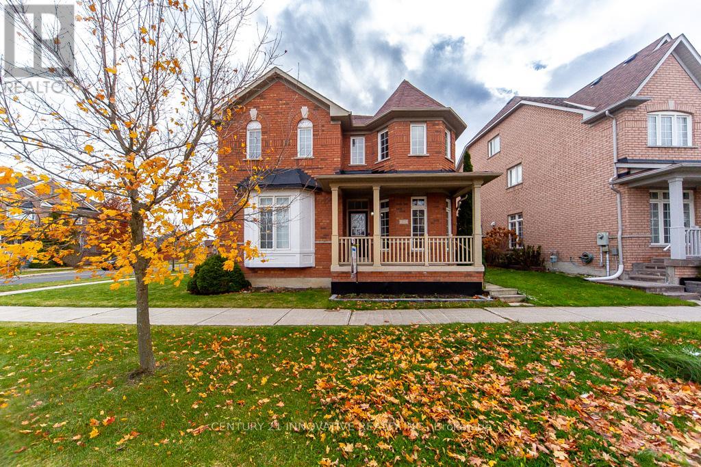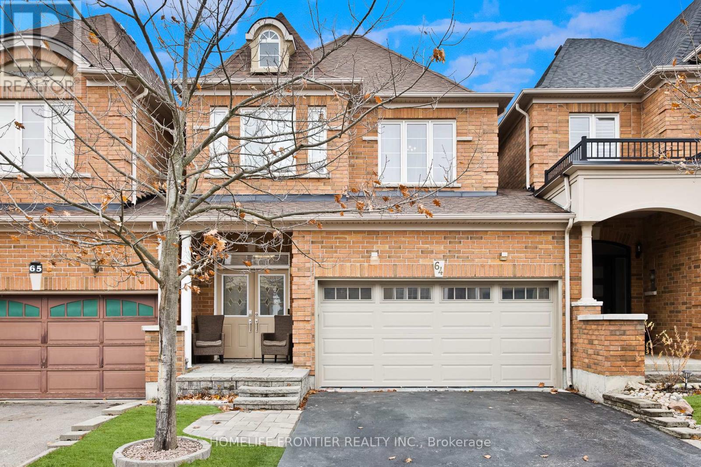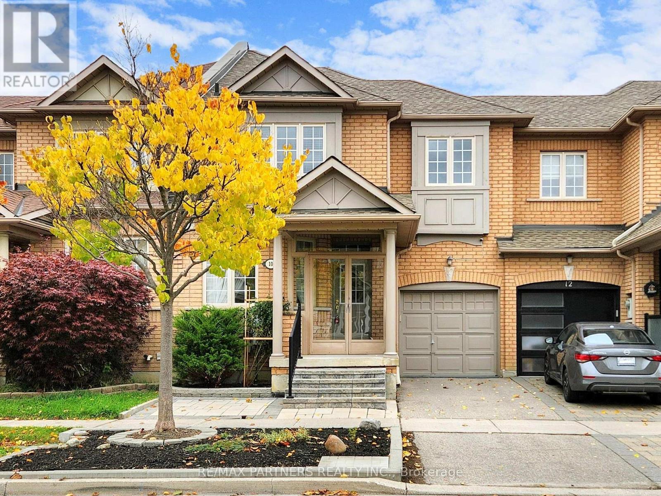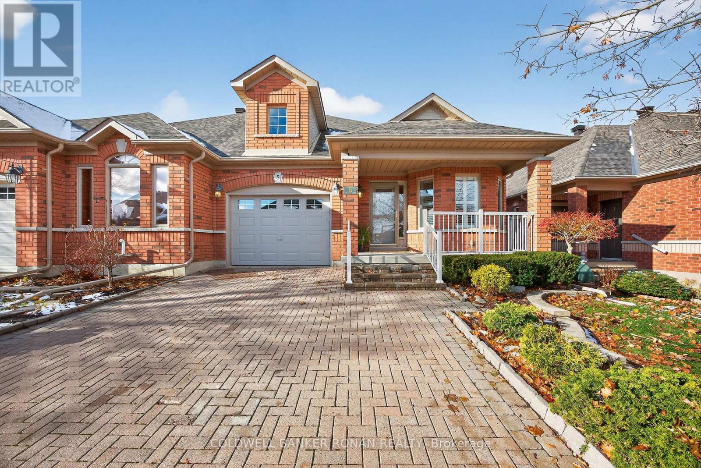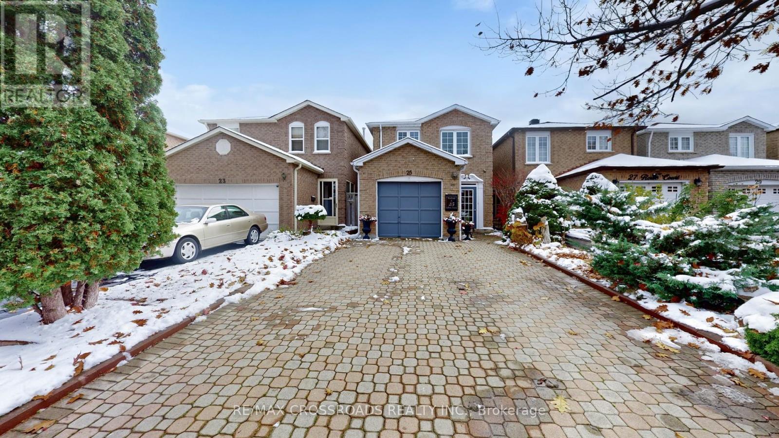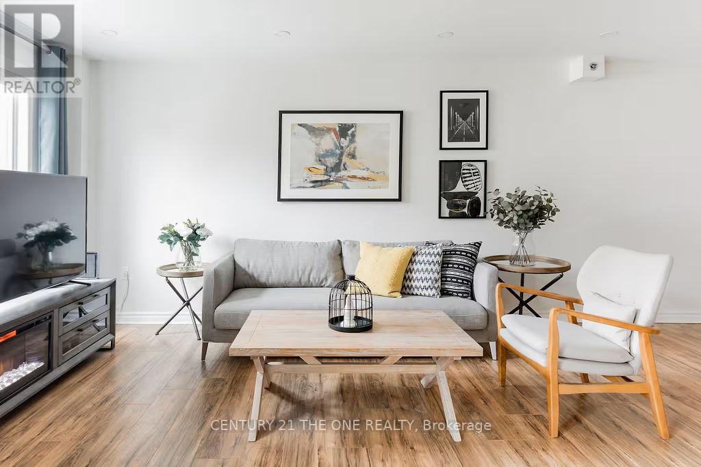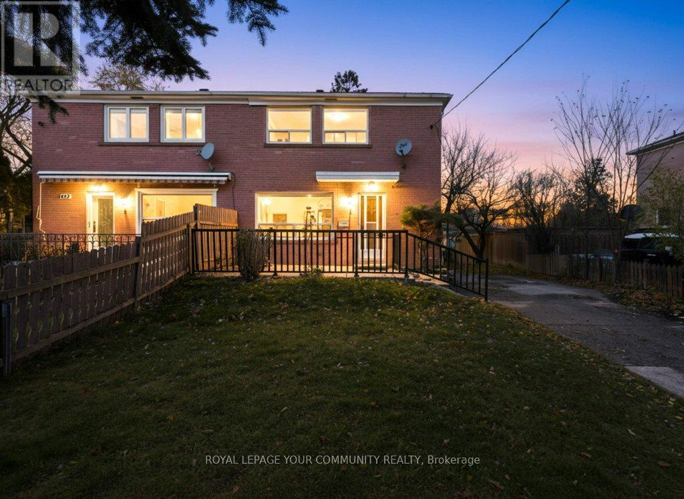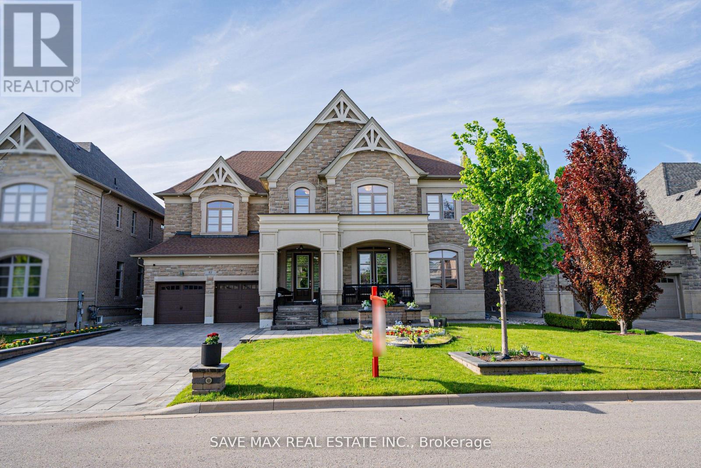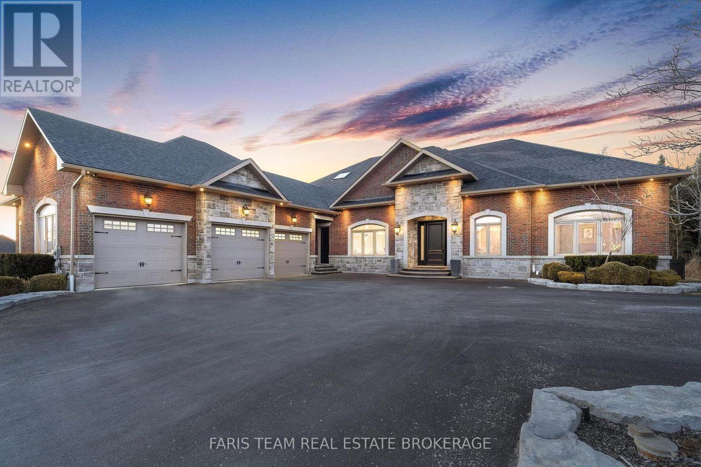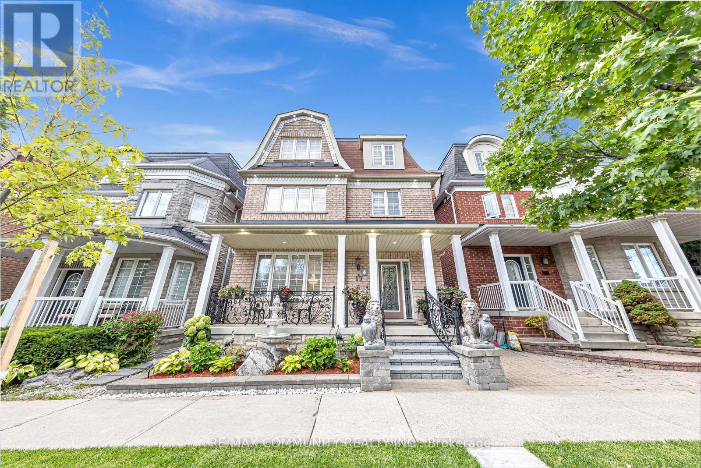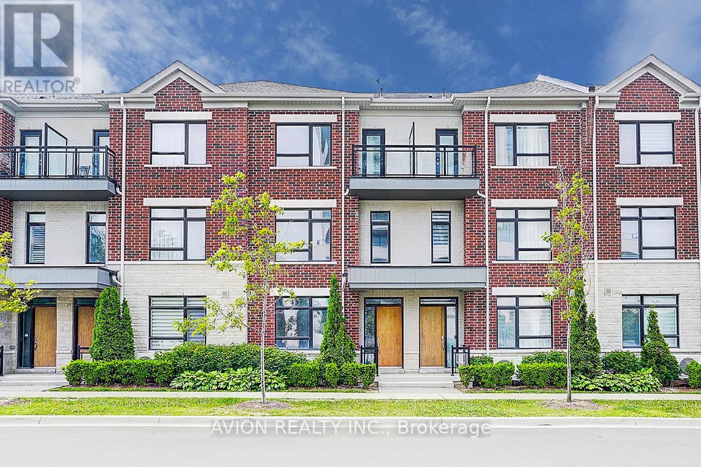63 Rainbow Valley Crescent
Markham, Ontario
Location!!! Location!!! Location!!!63 Rainbow Valley Crescent, Nestled In The Highly Sought-After Greensborough Community Of Markham. This Spacious Semi-Detached Home Sits On A Generous 25.99 X 111.55 Ft Lot And Offers 3+1 Bedrooms, Along With A Professionally Finished Basement Featuring A 4-Piece Bathroom And Pot Lights. The Main Floor Hardwood Flooring, A Cozy Gas Fireplace, And An Elegant Staircase With Rod Iron Railings. The Renovated Kitchen Boasts Quartz Counters, A Subway Tile Backsplash, And Extended Cabinetry, Perfect For Everyday Living And Entertaining. Situated In A Quiet, Family-Friendly Neighborhood, This Home Is Just Steps From Greensborough And Mount Joy Public Schools, St. Julia Catholic School, Parks, Shopping, And More. (id:60365)
E08 - 26 Bruce Street
Vaughan, Ontario
Corner Unit With 2 Parking Spots!! Welcome to 26 Bruce St #E08, a stunning 1047 sq ft (plus balcony) stacked townhouse offering 2 large bedrooms, 2 washrooms, 9' ceilings, and an abundance of natural light throughout. This bright and airy corner unit features an updated kitchen with tons of counter space, quartz countertops, and stainless steel appliances, flowing seamlessly into the open-concept living and dining areas. Step out onto your south-facing balcony, where gas BBQs are allowed, perfect for relaxing or entertaining. The spacious bedrooms provide great functionality and comfort, and the unit includes 2 parking spots that are conveniently located for easy access to the staircases, plus a locker for additional storage. Located in the heart of Woodbridge, you're close to everything-shops, restaurants, parks, schools, transit, and major highways (400/427/407). This beautiful corner-unit home combines convenience, style, and incredible value. Perfect for first-time buyers, downsizers, or investors. Truly perfect for anyone! (id:60365)
64 - 280 Paradelle Drive
Richmond Hill, Ontario
Discover this stunning 4-bedroom, 4-bath link home-where style, comfort, & an unbeatable location come together seamlessly. Offering over 2,800+ sq. ft. of total living space, this bright open-concept layout features soaring 10-ft ceilings on the main floor and 9-ft ceilings upstairs, creating a grand sense of space from the moment you walk in. The chef-inspired kitchen shines with granite counters, stainless steel appliances, and ample cabinetry-perfect for entertaining or family gatherings. A rare 2-car garage, a professionally finished basement,and a meticulously landscaped garden round out this complete package. Step outside to your private stone patio overlooking a sun-filled, fully fenced backyard-an ideal setting for summer BBQs, relaxation, or play. Upstairs, the grand primary suite is your personal retreat, boasting a cathedral ceiling, walk-in closet, and a spa-like 5-piece ensuite. Located just steps from Lake Wilcox Park, scenic ponds, trails, and surrounded by luxury estate homes, this is one of Richmond Hill's most desirable enclaves. With the GO Station and Highway 404 only six minutes away, commuting is effortless. A quiet, family-friendly neighbourhood. A beautifully maintained home. A lifestyle you'll love. (id:60365)
10 Whitford Road
Markham, Ontario
South Facing Freehold Townhouse In Highly Desirable Cachet Neighbourhood! Enclosed Porch Area*9' Ceiling Main Floor *Upgrade Laminate Flr & Quartz Counters W/ Silgranit Designer Black Sink*Practical & Functional Layout*Living Room with Coffer Ceiling*Family Rm with Gas Fireplace* Enjoy Family Time And/Or Entertaining In The Open-Concept Kit/Brkfst Area *Walk Out to the Beautiful Deck *Master room with 4Pc Ensuite /Large W/I Closet*Finished Bsmt W/ Hwd Flrs, Plenty Of Storage, Rec Rm & Exercise Nook* Direct Access To Garage*Fully Fenced Backyard*Close To Schools,Transit, Shops, Restaurants And Hwy 404.School: Lincoln Alexander Public School & Richmond Green Secondary School (id:60365)
21 - 8 Montebello Terrace
New Tecumseth, Ontario
Welcome to 8 Montebello Terrace! This Bright Beautiful Bellini Semi-Detached Bungalow Semi-Detached Model With 2300 Sq ft+ of Total Finished Living Space in Prestigious Briar Hill, Alliston is a must see! Spacious Open Concept Main Floor Living Space, A Large Kitchen, Dining Area, Great Room With a Gas Fireplace With Walk-Out to A Private Back Deck & Mature Tree Setting, A Separate Den/Office, A Large Primary Suite With a Private 4 Piece Ensuite, and Walk-In Closet, With Convenient Inside Entry From the Garage Complete the Main Floor. The Lower Level Provides Plenty of Additional Space, A Spacious Family Room With a Gas Fireplace, A Large Second Bedroom for your Family & Guests With a 3pc Bath, A Laundry Room With Built-In Appliances, Shelving & Desk Offers A Comfortable, Functional Workspace Or Hobby Room. All of This, PLUS A Large Cantina & Plenty of Storage Space Too! Move-In And Enjoy All the Briar Hill Setting & Lifestyle Has To Offer, Golf, Clubhouse, Scenic Walking Trails, Community Center, Seasonal Recreational Activities and So Much More! An Ideal Location, Close to Shopping, Restaurants And All-In Town Amenities. Just Minutes to Hwy 89/Hwy 27 & Hwy 400, For Easy Commuting To/From The GTA As Well! Convenient Country Condominium Living At Its Best! (id:60365)
25 Rowe Court
Markham, Ontario
Lovely and immaculate well kept home in highly desirable location. 4 bedroom detached (link) home with long driveway can fit multiple vehicles and updates throughout the house. Kitchen has granite counters and stainless steel appliances (Wolf brand stove and heavy duty rangehood). Upper level has spacious bedrooms along with a skylight to give extra sunshine into the home. The finished basement has a den that can be used as an office or a bedroom and a large recreation room with a full bathroom. Enjoy living in one of the most sought after communities in Markham steps to transit, schools, parks, community centre, shopping and much more ** This is a linked property.** (id:60365)
721 - 75 Weldrick Road E
Richmond Hill, Ontario
Rare 1,690 Sq Ft Fully Renovated 3-Bedroom, 3-Bath Townhome With Over $200K In Upgrades - One Of The Largest Layouts In The Complex And A True Turnkey Gem In The Heart Of Richmond Hill. Features A Modern Open-Concept Main Floor With A Designer Kitchen, Stylish Bathrooms, Upgraded Flooring And Lighting, And A Spacious Loft-Style Primary Suite With Skylight. Includes 2 Parking(Tandem) And 2 Lockers For Exceptional Family Friendly. Steps To Yonge St., Transit, Hillcrest Mall, T&T, Parks And Top Schools, Offering The Perfect Blend Of Space, Style, And Unbeatable Location. All Furniture Can Stay As An Optional Turnkey Package. Just Unpack Your Suitcase And Enjoy! (id:60365)
245 Demaine Crescent
Richmond Hill, Ontario
***Opportunity Knocks In Prime Crosby*** This Solid 2-Storey Semi-Detached Home Is Brimming With Potential In One Of Richmond Hill's Most Sought-After Neighbourhoods. Set On A Generous Lot With Parking For 4 Cars And A Private, Fenced Backyard, This Property Is Ideal For Renovators, Investors, Or End-Users Ready To Bring Their Vision To Life. Inside, You'll Find A Classic Layout In Original Condition-Ready For Your Custom Touch. The Main Floor Features A Spacious Living And Dining Area With Large Windows And Natural Light, While The Kitchen Offers A Functional Footprint Awaiting Transformation. Upstairs, Three Well-Proportioned Bedrooms And Private Bathroom Provide Ample Space For Family Living. A Separate Side Entrance Leads To The Basement, Offering Excellent In-Law Suite Or Income Potential (Buyer To Verify Zoning And Permits). Whether You're Looking To Renovate And Flip, Create A Multi-Generational Home, Or Invest In A High-Demand Area, This Property Offers Endless Possibilities. Located In The Heart Of Crosby, You're Steps To Top-Ranked Bayview Secondary School, Parks, Transit, Shopping, And All The Amenities That Make This Community So Desirable. Easy Access To Hwy 404, GO Transit, And Richmond Hill's Vibrant Downtown Core. Renovator's Dream Prime Location Endless Potential To Make It Yours. Don't Miss Your Chance To Secure A Foothold In A Thriving Neighbourhood With Strong Upside. Bring Your Imagination And Make This Home Your Own! (id:60365)
95 Sarracini Crescent
Vaughan, Ontario
Must See Wow! Dont miss out this Beauty Over 7000+ sqft of living space! Built in 2012, this home offers rare luxury in Woodbridge. With 10-foot ceilings on the main floor and soaring open-to-above spaces in the hallway and family room, it exudes grandeur. The second floor features 9-foot ceilings, and the basement offers an additional 9-foot height. The front is beautifully landscaped with stone interlock for added curb appeal. Upon entry, the front living area beckons with double door access to the front porch, creating an inviting and elegant ambiance. A private office with a cozy fireplace provides a perfect workspace or retreat. Inside, discover a gourmet kitchen with Wolf appliances, ensuite bathrooms in every bedroom, and a lavish primary suite. The fully finished basement boasts 2 bedrooms, 2 renovated bathrooms, a kitchenette/Wet Bar, Steam Sauna , family room, gym, and a generous home office or potential 3rd bedroom. The expansive yard is primed for a pool. Perfect layout and forever home on highly desired street. Minutes drive to Boyd Park and Golf Clubs. (id:60365)
158 Dale Crescent
Bradford West Gwillimbury, Ontario
Top 5 Reasons You Will Love This Home: 1) Executive, custom-built bungaloft in an exclusive estate neighbourhood, perfectly positioned and backing onto greenspace for ultimate privacy 2) Exquisite attention to detail and design with coffered ceilings, wainscoting throughout, and high-end finishes at every corner including a Sonos speaker system running throughout the home including the exterior as well 3) Extensive landscaping featuring a sparkling inground saltwater pool with a new liner, a convenient outdoor bathroom, a covered concrete porch, an inground sprinkler system, an e collar dog fence, and an abundance of tranquility for outdoor relaxation or entertaining 4) Opulent primary suite boasting two oversized closets and a spa-like ensuite, thoughtfully designed for indulgent relaxation 5) Loft showcases a media room, while the impressive seven-car garage features a lift, offering endless possibilities for storage, entertainment, or a dream workspace. 4,578 sq.ft. plus an unfinished basement. Age 11. (id:60365)
17 Rouge Bank Drive
Markham, Ontario
LUXURY LIVING IN A PRESTIGIOUS, FAMILY-FRIENDLY COMMUNITY This beautiful detached home sits in the quiet and family friendly Legacy Community. It features a bright layout, a modern kitchen with stainless steel appliances, 6-bedrooms, 4 bathrooms and a 920 sqft loft on the 3rd floor offering endless possibilities which adds luxury and functionality. This property also includes a detached garage, adding both convenience and extra storage. Together, these features bring LUXURY, PRESTIGIOUS, MODERN, ELEGANCE AND CONVENIENCE. (id:60365)
15 Gandhi Lane
Markham, Ontario
Welcome to this exquisite landmark condominium townhouse nestled in the prestigious enclave at Highway 7 and Bayview Avenue. Thoughtfully designed for both elegance and practicality, this rare 4-bedroom, 5-bathroom residence showcases expansive living across all levels, enhanced by soaring 9-foot ceilings that create an airy, refined ambiance.The gourmet kitchen is a chefs dream, appointed with pristine quartz countertops, a premium cooktop, built-in oven and microwave, and a generous walk-in pantry. A sunlit breakfast area seamlessly flows onto a spacious private terrace idyllic setting for al fresco dining and entertaining.The ground-level suite offers exceptional versatility, perfect as a private guest retreat or in-law accommodation. Downstairs, a fully finished basement extends the living space with a large recreational area, a full bathroom, and a dedicated laundry room.Residents enjoy peace of mind with a comprehensive maintenance package that includes unlimited basic internet, lawn care, driveway snow removal, and upkeep of windows and roofing.Conveniently located with Viva Transit at your doorstep and effortless access to Highways 404 and 407, this home is surrounded by an array of fine dining, banking, and shopping amenities offering the perfect balance of luxury, comfort, and urban accessibility. (id:60365)

