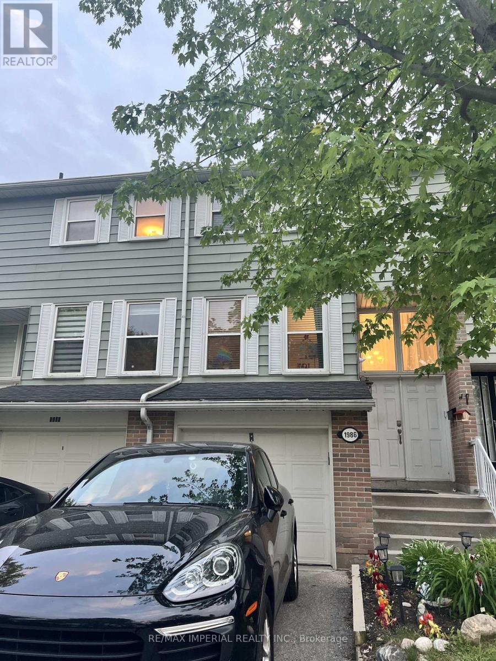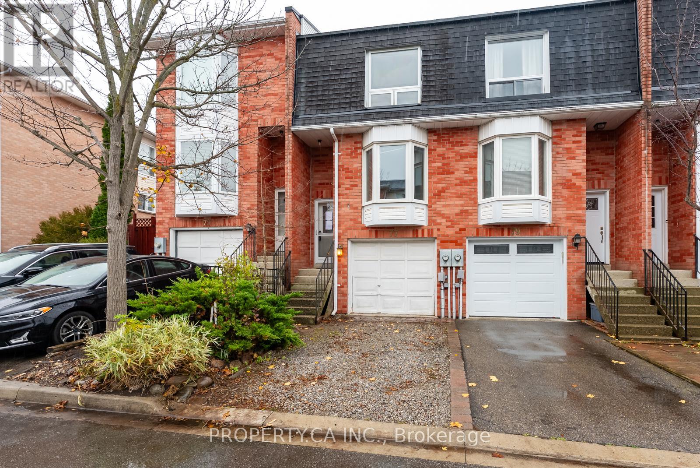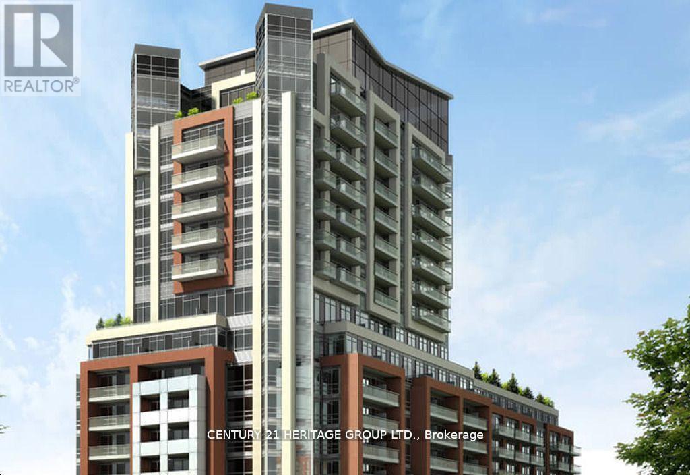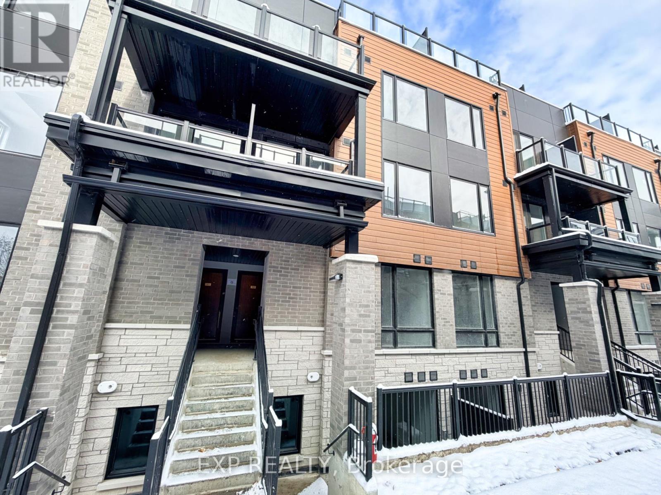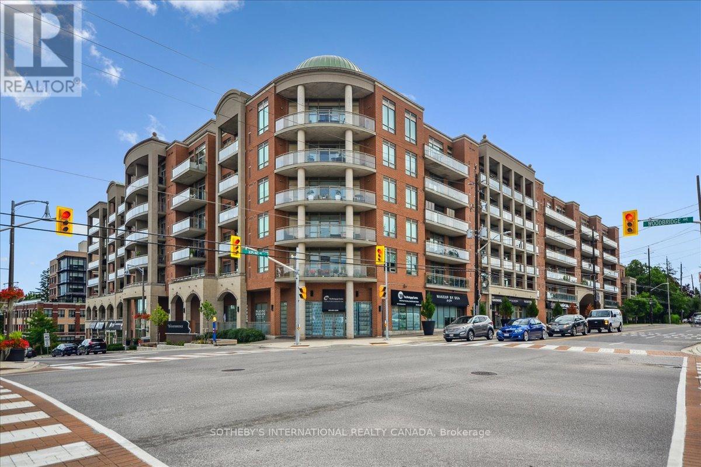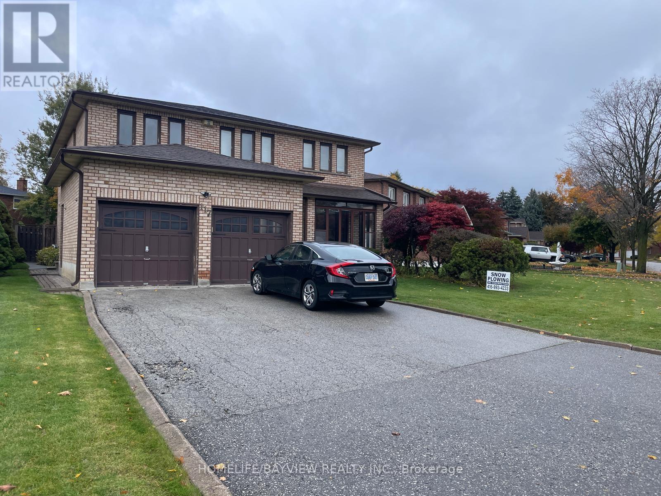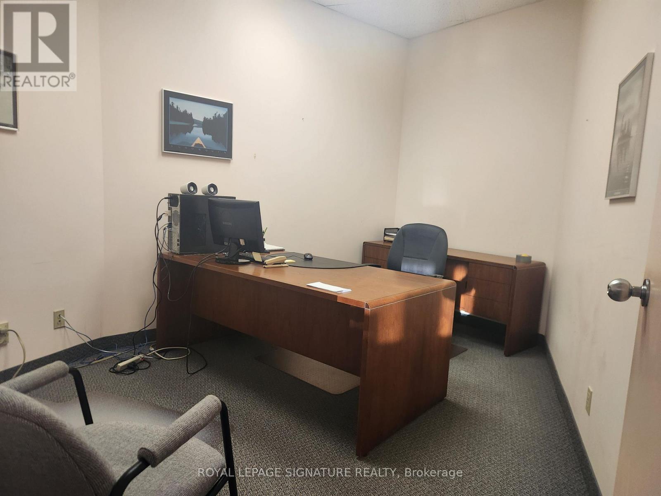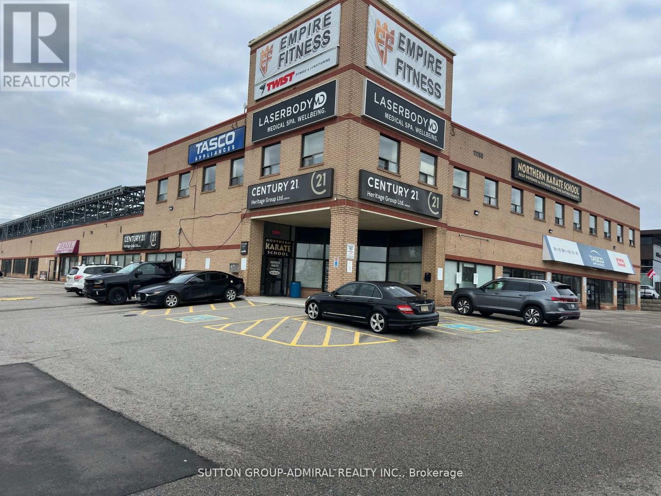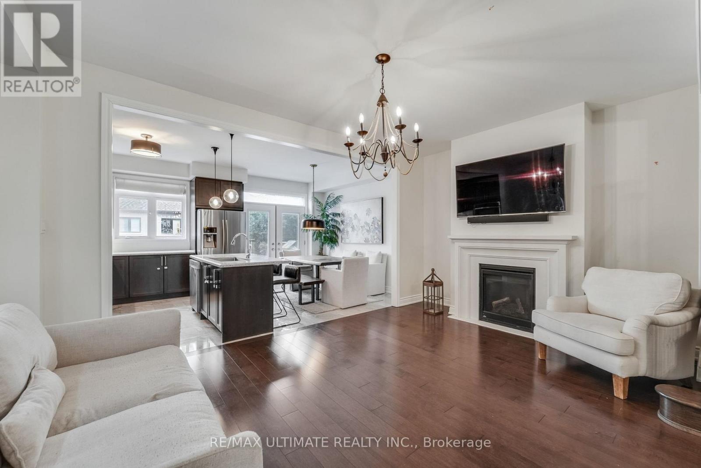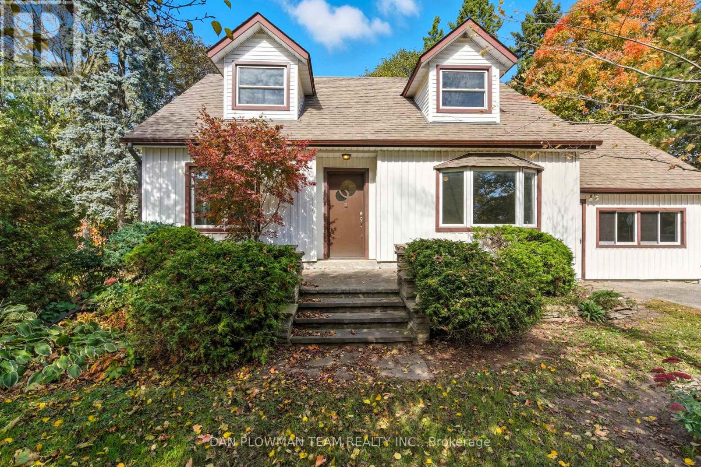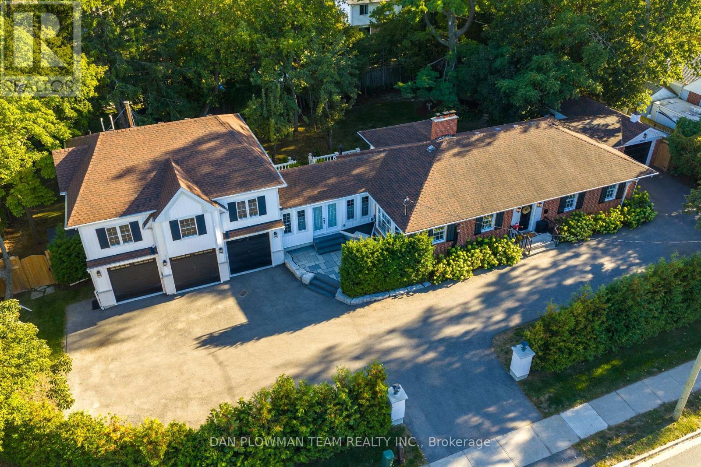Upper - 1986 John Street
Markham, Ontario
Price is all inclusive! - all the utilities and internet. Also top schools! Overlooking serene green space, this home features an updated kitchen and a finished walk-out basement leading to a private patio. Enjoy a bright, south-facing backyard and convenient access to public transportation, top-rated schools, shopping, community centre, scenic trails, and highways 407 & 404. Landlord lives in the basement; Shared laundry room in basement. (id:60365)
77 William Curtis Circle
Newmarket, Ontario
3 Bedroom, 2 Bathroom Townhome in Family Friendly Newmarket Community. 1090SF on two floors plus finished basement. Walk out deck to spacious and private backyard (no rear neighbours). Close proximity to Upper Canada Mall, Costco, Restaurants, Southlake Hospital, and more. Good value with low maintenance fees and a list price below previous sales in the complex. Being sold under power of sale. (id:60365)
619 - 8888 Yonge Street
Richmond Hill, Ontario
Welcome to prestigious West Wood, beautifully laid out about 697+105=802 Sq Ft, located at Yonge & HWY 7. Very nice unobstructed and panoramic view of Richmond Hill, with easy access to the 407, minutes away from Highway 7 and Go Station, Viva Transit. Close to Shopping, Restaurants, Entertainment, Parking and Locker Included. (id:60365)
30 - 113 Marydale Avenue
Markham, Ontario
Brand new, never-lived-in 3-bedroom stacked townhome [The Markdale] in the heart of Markham's most desirable community! Offering modern comfort and convenience, this spacious home features an open-concept layout, high ceilings, and large windows that fill the space with natural light. Enjoy a modern kitchen with stainless steel appliances, 2.5 bathrooms, and a private rooftop terrace (400+ sq.ft.) - perfect for BBQs or outdoor relaxation. Steps to Walmart SmartCentre, Costco, restaurants, schools [Milliken Mills P.S. & H.S., Middlefield C.I. & Parkland P.S.], and public transit, with quick access to Hwy 407, 401 & Markham Rd. Available immediately. Tenant pays utilities. (id:60365)
112 - 281 Woodbridge Avenue
Vaughan, Ontario
Steps to Market Lane. Welcome to this beautifully maintained 1+1 bedroom, 1 bathroom ground-floor condo perfectly situated in West Woodbridge. This inviting condo offers a spacious open-concept layout with 10ft ceilings and a bright living area that seamlessly walks out to your private terrace with gas BBQ hook-up. The kitchen features quartz counters, undermount cabinet lightinhg and ample storage, while the large den makes an ideal private dining area perfect for entertaining. The primary bedroom is generously sized with large windows allowing for plenty of natural light. Enjoy the convenience of ground-floor living with easy access and no elevators needed. 1 parking space and a locker are included for your comfort and storage needs. Located just steps from shops, cafés, restaurants, and parks, this condo offers the perfect blend of urban convenience and small-town charm. (id:60365)
117 Summerdale Drive
Markham, Ontario
**EXCELLENT THORLEA LOCATION, MARKHAM'S DESIRABLE LOCATION,TOP-RANKED SCHOOLS,APPOX 2850 SQ.FT,4 BDRMS PLUS FIN BSMT,DOUBLE GARAGE, **RENOVATORS DREAM HOME**,PRICED TO SELL,MUST NOT MISS THIS OPPORTUNITY,PROPERTY SOLD IN 'AS IS"CONDITION (id:60365)
75 - 556 Edward Avenue
Richmond Hill, Ontario
Modern office space available within a professional accounting firm. Includes access to shared conference room, kitchenette, washroom, and reception area.Ideal for lawyers, accountants, consultants, or other professionals seeking a quiet workspace. Well-maintained and professional setting. Ample parking available for tenants and clients. Convenient location close to major highways, public transit, and local amenities. (id:60365)
6 - 11160 Yonge Street W
Richmond Hill, Ontario
Great opportunity to have your office/professional business with Yonge St exposure. Plaza fronting on Yonge St Newly renovated space is awaiting your business/professional office. This location offers an 3000 sq.ft. of space with 15 rooms/office. It is suitable for physiotherapy, rehabilitation, acupuncture, and massage therapy to professional offices for insurance brokers. Boasting 2 washrooms + shower, kitchen and many parking spaces available. Fully accessible from inside or outside the building. (id:60365)
37 Zenith Avenue
Vaughan, Ontario
Welcome to 37 Zenith Ave! This Beautiful 6 Year New Home Will Be Sure To Check All Your boxes! Upon Entry You Will Be Greeted By An Open And Airy Sunfilled Double Door Entrance. Main Floor Features A Bright And Open Combined Living/Dining Area With 9 Ft Ceilings, Potlights & Cozy Gas Fireplace Created The Perfect Amount Of Ambiance & Coziness. Enjoy Family And Friend Gatherings In This Modern and Sleek spacious kitchen features stainless steel appliances, quartz countertops, breakfast bar island with oversized sink, upgraded built-in tower microwave & gas cook top. Breakfast Area Walkout Leads To Extended Large Deck, This Homes Provides A perfect blend of functionality yet comfortable living space. Upstairs features three bedrooms, four bathrooms. Primary Bedroom Offers A Large 5 Piece Ensuite With relaxing soaker tub and a glass shower making it your perfect spa retreat along with large walk-in closet and additional secondary closet, Generous 2nd and 3rd bedrooms. Convenient 2nd floor laundry with sink. This home features a rarely offered and much desired stunning professionally finished walk out basement for maximum use of living space, equipped with upgraded full size windows, high ceiling with potlights, full kitchen, real wood countertop and real full brick accent wall as well as additional back room ideal for a bedroom/study and cold room. Basement walkout leads you to a completely finished and manicured backyard oasis with patio, built in seating and BBQ Hook Up That Is Ready To Enjoy. Upgraded 200 Amp electrical panel, CAC, CVAC, Upgraded Wrought Iron Spindles, Main Floor Powder Room. This Home Boasts Great Curb Appeal With Modern Stone Accent. Vibrant & Highly desirable Kleinburg community. Located Minutes To Top Rated Schools, Restaurants, Boutiques And All Major Highways, Hwy 427 & 27 And Airport. Don't miss your chance to own this turn-key gem. Whether youre upsizing, investing or planting roots this home delivers it all. ** This is a linked property.** (id:60365)
4015 7a Highway
Scugog, Ontario
Welcome To 4015 Highway 7A - A Very Unique And Tastefully Designed Home Located In Scucog (Nestleton Station). This Detached Home Has 4 Bedrooms (2 On The Main Floor And 2 On The Second Floor), 2 Washrooms And 2 Kitchens (1 On The Main Floor And 1 On The Second Floor) And Is Currently Assessed As A Duplex. Sitting On Huge Lot Surrounded By Mature Trees, And A Fenced Yard - This Place Offers A Ton Of Privacy, Plenty Of Space For Outdoor Activities, And Is Perfect For Families With Kids And Pets. The Backyard Is Also Equipped With A Detached 20' X 36' Heated Outbuilding/Workshop With 9ft Ceilings, Concrete Floor, Drywall And Insulated With 220 V And 60 Amp Electrical Breaker Service. The House Has Been Freshly Painted Throughout And Has An Updated Heated Vinyl Plank Flooring On The Main Floor. The Main Floor Has An Open Concept Layout With Direct Access To A Large Deck And Rear Yard From The Kitchen. The Main Floor Also Has 2 Spacious Bedrooms And A Renovated 4 Piece Washroom. The Second Floor Has A Primary Bedroom With Updated Ensuite With Skylight And Double Closets, An Additional Bedroom And A Second Kitchen! The Basement Is Unfinished And Opens Up A Ton Of Possibilities For The Buyer. It Doesn't Get Any Better Than This! (id:60365)
15 Concession Street E
Clarington, Ontario
Step Into A Home Unlike Any Other. Built With Character And Preserved With Care, This Extraordinary Home Has Been Thoughtfully Reimagined And Rebuilt, Blending Its Original 1950s Charm With Countless Bespoke Updates. Stunning Entrance W/Arabesque Marble Floors, Leading To A Formal Living Room Ft. W/B Fireplace With Custom Mantle And W/W Bookshelves. Impressive Dining Room With Coffered Ceiling, Stone Fireplace, With Tuck-Away Doors Revealing A Stunning Kitchen With Quartz Counters And Backsplash, Brass Fixtures, Pot Filler, And A Hidden Pop-Up Microwave. A Tea Room Addition Offers Its Own Prep Station With Hot Water Tap, Quartz Counters, Shell Backsplash, Crown Molding, And A W/O To A European-Style Terrace. The Main Floor Also Features A Large Primary Bedroom With 3-Piece Ensuite, Bay Window And W/O To Your Secluded Hot Tub Patio, 2 additional Bedrooms, And 4-Piece Bath. Downstairs You'll Find 2 More Bedrooms, A 3-Pc Bath, A Spruce-Lined Cold Cellar And A Service Entrance To The West Garage. There's More..Once You Find The Hidden Entrance(S), You Will Be Blown Away By What Comes Next - A Glamorous Speakeasy With Wet Bar, Beer Taps, Antique Refinished Pool Table, Perfect For Entertaining. Plus, A Ventilated Cigar Lounge W/Parkwood Estates-Inspired Oak Paneling. If You've Made It This Far, And Look Close Enough, You'll Find The Underground Tunnel With Groin Vault Ceilings, Arched Brick Storage W/Lighting, And Stamped Concrete Floors That Lead You To An Impeccable 3-Car Garage/Workshop With 18' Coffered Ceilings, Dust And Sound Separation And Wired For Sound Throughout. Upstairs Ft. Two Offices (One Is A Podcast Studio), Pegged Canadian Hickory Floors, Wood Stove, Kitchenette, 2 Pc. Bath And Catwalk. The Grounds Are Equally Enchanting With 150 Trees, 2 Pear Trees, Privacy Hedges, Garden Room With French Doors, And Mature Landscaping. With Endless Secret Details And Inspired Craftsmanship Throughout, This Estate Is More Than A Home - It's A Living Work Of Art. (id:60365)
536 - 33 Cox Boulevard
Markham, Ontario
Your search for your bright and spacious bungalow in the sky stops here at the well-managed and sought-after Tridel Circa 1 Condos - situated in the heart of Markham. Step inside unit #536 to find a 2 bedroom, 2 full-bathroom meticulously cared for unit. This delightful 978 sq. ft. airy, open-concept yet defined floor plan is perfect for both everyday living and seamless guest entertaining. Features include a sun-filled and airy living area with floor-to-ceiling windows and a walk-out to a spacious balcony with expansive views. A functional kitchen with ample granite counter space, full-size kitchen appliances and neutral cabinetry, overlook the large dining and living areas.Two generous-sized bedrooms include a primary bedroom with a 4-piece ensuite and a large walk-in closet++ This beauty comes complete with owned parking and locker. Enjoy exclusive access to resort-style amenities, including a grand 2-storey lobby, 24-hour concierge, indoor pool, sauna, golf simulator, fitness centre, theatre, party room, and guest suites. Perfectly located amongst all conveniences, including a short walk to shops, boutiques, multiple grocery stores, restaurants/cafes, public transit, top-ranking schools, public library, parks/trails, movie theatre, community centre, churches, minutes to Pan Am Recreation Centre, Main St. Unionville, Toogood Pond, Markville Mall and Unionville Go Station++ This home offers the ultimate blend of luxury, lifestyle and convenience. (id:60365)

