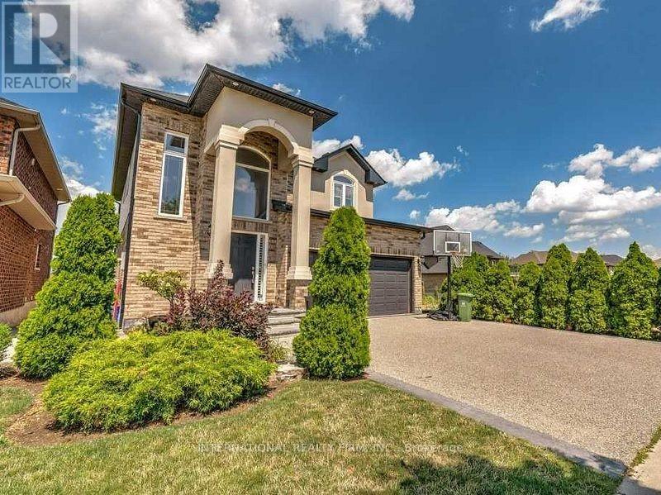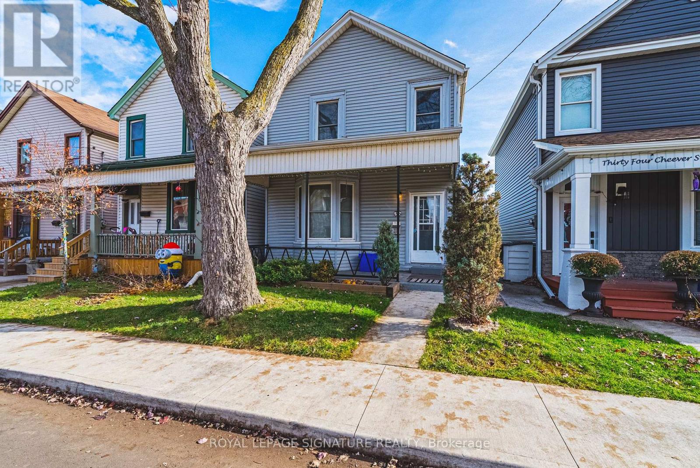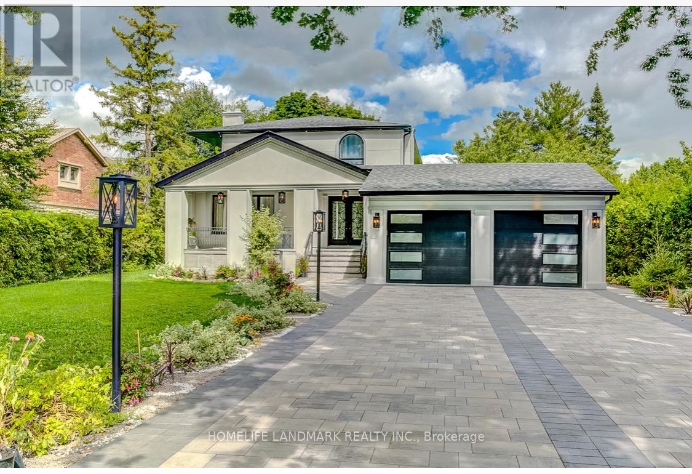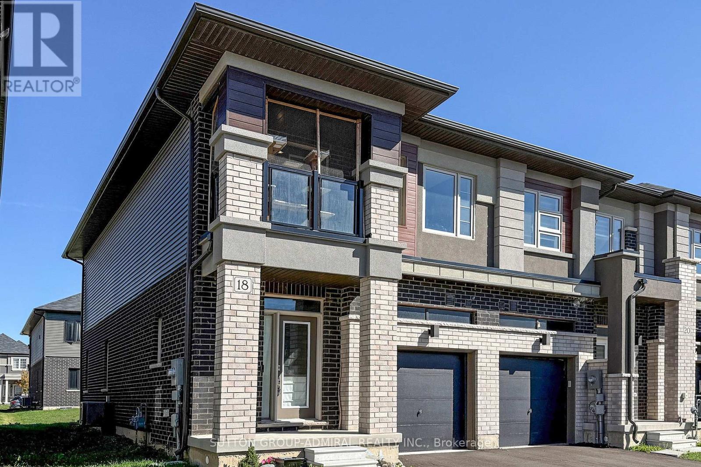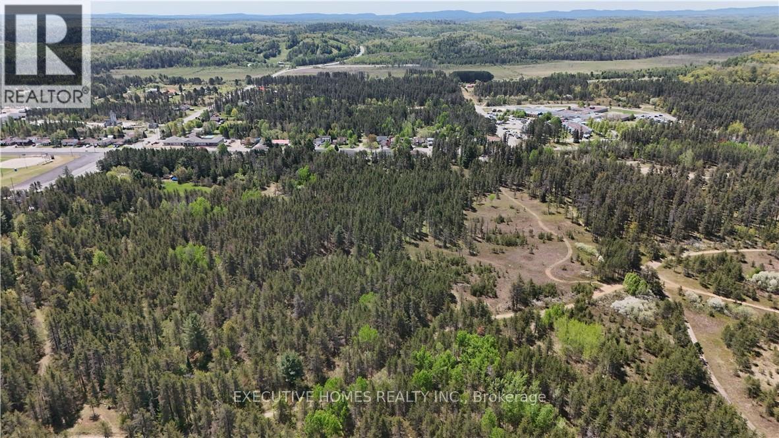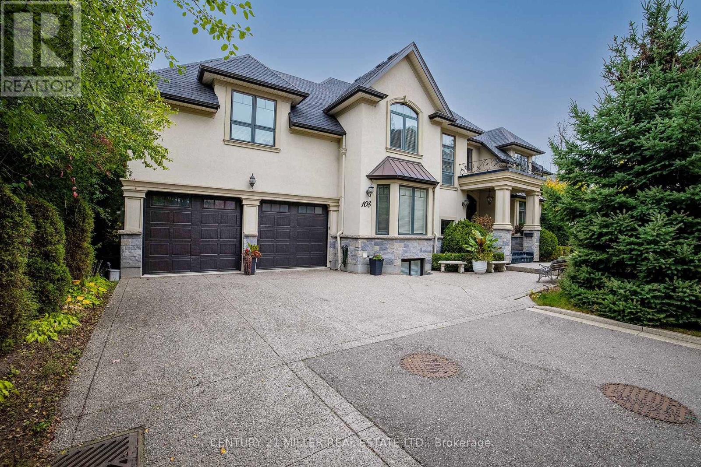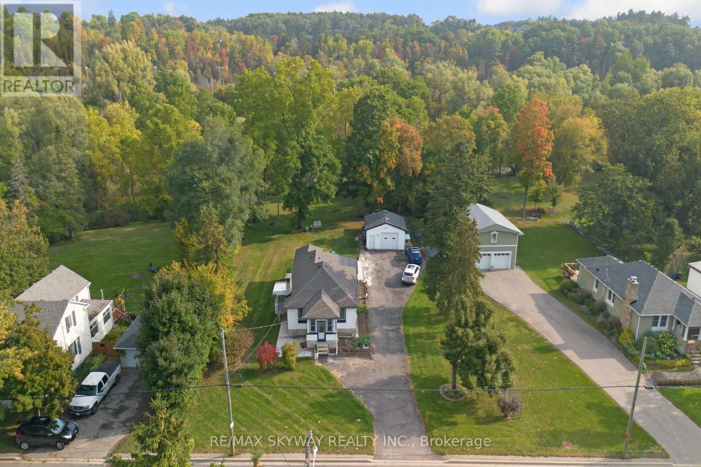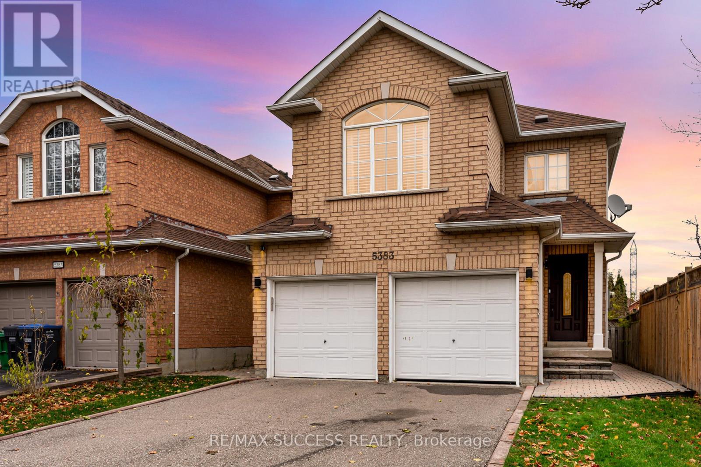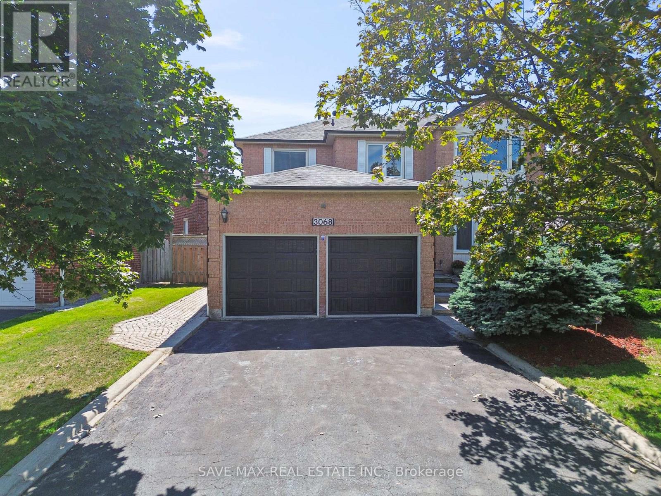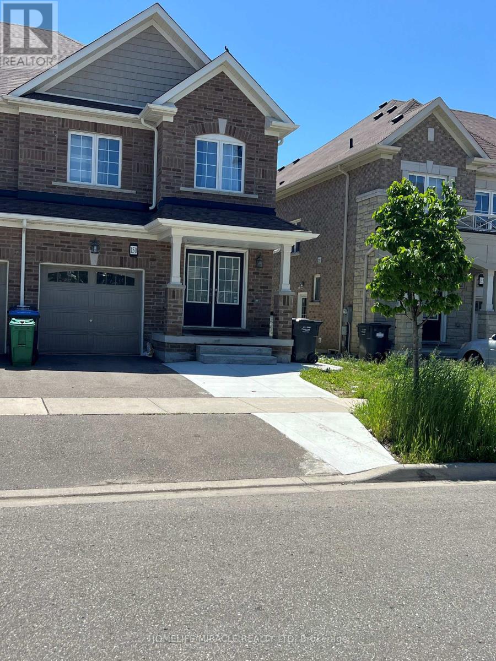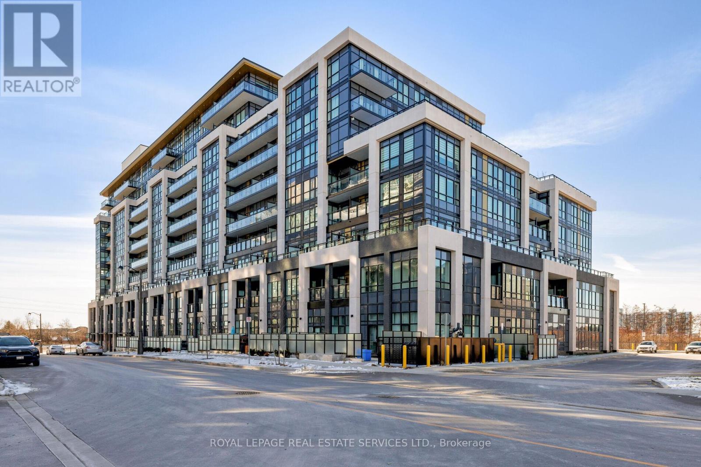113 Whitefish Crescent
Hamilton, Ontario
Just one block from Lake Ontario, in the desirable Fifty Point area of Stoney Creek, this lovely 4-bedroom home offers excellent curb appeal and a fully finished basement with a separate entrance-ideal for extended family or as an income-generating suite. The two-story foyer fills the open-concept main level with natural light. A separate dining room is perfect for entertaining, while the spacious family room with a gas fireplace opens into the eat-in kitchen. The large kitchen features abundant cabinetry, a generous island with a breakfast bar, a floor-to-ceiling pantry, and plenty of space for a table-perfect for family gatherings. Sliding doors lead to a balcony with access to the expansive backyard. California shutters enhance the many windows throughout the home. The second floor includes four well-sized bedrooms; the primary bedroom offers an ensuite bathroom and a walk-in closet. The basement features a fully equipped in-law suite complete with a kitchen, family room, bedroom, and bathroom. Conveniently located close to all amenities, the QEW, and the GO Train station. (id:60365)
36 Cheever Street
Hamilton, Ontario
Welcome to 36 Cheever Street! This 3 Bedroom, 1 Bath detached home offers a practical layout with an updated kitchen featuring granite counters and stainless steel appliances and a partially finished basement. Parking for two cars is available at the rear of the property with alleyway access. Located in a convenient area with a high walk score, easy access to transit and close to all amenities. A great opportunity for buyers looking to add their own touches and build value. Come have a look, you'll be happy you did! (id:60365)
156 Duncan Road
Richmond Hill, Ontario
Modern Luxury Masterpiece on an Extraordinary 83' x 325' Estate Lot in Richmond Hill's Most Prestigious EnclaveExperience unparalleled elegance in this stunning 4,000 sq.ft. residence, meticulously and professionally remodelled to showcase sophisticated modern design. The main level boasts 11-ft ceilings, a custom contemporary kitchen with premium stainless steel appliances, and an impressive family room with sweeping views of the magnificent, treed estate-style backyard. A sun-filled breakfast area with walkout to a beautiful deck creates the perfect setting for everyday living and refined entertaining.Offering 4 spacious bedrooms plus 2 additional bedrooms in the fully finished basement with separate entrance, this home provides exceptional versatility-ideal for extended family, in-laws, or premium income potential.Situated on one of Richmond Hill's most coveted and prestigious streets, this rare property offers unmatched land value and exciting future development potential.A must-see home that truly impresses from every angle-this is the best investment in Richmond Hill. (id:60365)
18 Copeman Avenue
Brantford, Ontario
Stunning 3-bedroom, 3-bathroom townhome, just 3 years old, located in a quiet, picturesque neighborhood backing onto the Grand River and close to Hwy 403 and the renowned Hershey factory.This home features 9 ft ceilings, laminate flooring on the main level and second-floor hallway and an elegant oak staircase, direct access to the garage from inside the home. The kitchen offers ample counter space for meal preparation, a breakfast bar, and a bright breakfast area with a walkout to the patio. The large primary bedroom includes a walk-in closet and a luxurious 5-piece ensuite with a separate shower enclosure. Two additional well-sized bedrooms and a 4-piece bathroom provide comfortable living space, with one bedroom featuring its own private balcony. A second-floor laundry room adds extra convenience.The unspoiled basement offers the opportunity to customize and expand your living space, with a rough-in for a 3-piece bathroom already in place. Commuters will appreciate quick access to Highway 403, making travel to Hamilton, Cambridge, or the GTA simple and efficient. Brantford is known for its vibrant downtown, beautiful Grand River trails, and growing dining and entertainment scene. As one of Ontarios fastest-growing cities, it offers the perfect blend of small-town charm and urban convenience - an excellent place to call home. Some rooms have been virtually staged. (id:60365)
476345 3rd Line
Melancthon, Ontario
Tired of living in the big cities?Opportunity to relax in the country area of Melancthon just 2 minutes to Shelburne town(410/89) Close to main roads and only 1 hour to Toronto.With 2 houses and 19.95 Acres of Natural Forest and Trails with pole lights, River Stream Goes Through The Property (Headwaters Of The Boyne River)on the south side PLUS 3 Large Private Ponds,1 of with Bridge to a Small Island river fed, second spring fed supply and third one connected for all kinds of nature involved. Need large space with 2 shops? Large 49 Feet X 37 Feet Shop For 4 More Cars with your own tool/shop area and large mezzanine and self electrical panel and furnace ,thick concrete floor for heavy vehicles and some gravel drainage.Third structure for Extra Shop/Storage For Landscaping Equipment attached to large shop with newer front gate/door and metal sheeting as well(easy to connect them)After work relax, rectangular Inground Swimming Pool, Large Deck Walk Out From Main House Overlooking Your Peace Of Paradise. What Else, Security Cameras All Over Even Inside The Shop. Lots Of Walking Trails Through The Forest And Ponds With some more Light Posts To Walk At Night with kids or alone w/glass of wine. You Will Not See Your Neighbors At All As The Whole Front and all surroundings Of The Property Is Protected With Forest and Nature. Remember The Second Living Quarters, presents 1 Bedroom House Full With eat-in Kitchen, Living-room overlooking and walkout to land, Dining-room with large window and large coat closet, Large Bedroom and walk-in closet plus 4 Pcs Bathroom and storage room with another electrical panel (this section is above ground) Walk Out To Your Own deck with endless views of the gardens. Stunning Sunrise scenery. Just an amazing property for large families, work from home or have it all for your-self.Only Minutes to all major stores in Shelburne, mechanics, gas stations, Highways 10/89/410, less than an hour to Wasaga Beach, 20 min to Orangeville. (id:60365)
693 Mead Boulevard
Espanola, Ontario
Strategic Development Opportunity 55 Acres Across from Espanola Hospital (Sudbury, Ontario). A rare opportunity to acquire 55 acres of prime development land directly across from the Espanola Regional Hospital on Queensway Boulevard -situated within one of the town's most strategic and high-demand corridors. The property offers frontage on Queensway Boulevard and access via two fully municipally serviced roads, with streamlined permit access to water, sanitary sewer, stormwater, and electrical infrastructure already in place. With the **Town of Espanola prioritizing residential growth, especially senior, this site aligns seamlessly with municipal development goals and is ideally suited for: Senior-focused housing to accommodate a growing demographic, over 50 bungalow-style residential homes, and commercial space for healthcare, wellness centers, assisted living, and therapeutic services. Its proximity to the hospital makes it an ideal location for a health-oriented, age-friendly community, appealing to both local residents and those from the broader region. With full servicing and strong municipal support, this shovel-ready site offers developers and investors a unique chance to build a vibrant, sustainable residential and mixed-use community that addresses both present and future housing needs. (id:60365)
108 Livno Common
Oakville, Ontario
Distinguished custom-built two-storey residence offers over 5,600 square feet of refined living space, including approximately 3,700 square feet above grade and nearly 2,000 square feet in a luxuriously finished lower level nestled within a prestigious Bronte East enclave. Step through the double entry doors into an impressive two-storey foyer crowned by soaring 20-foot ceilings and an open gallery overlook. Expansive transom windows bathe the space in natural light, highlighting the floating hardwood staircase with wrought-iron railings. Main level unfolds with an open-concept layout featuring hardwood floors, vaulted and recessed ceilings, French doors, custom millwork, and oversized picture windows that fill each room with light. Family room serves as a true architectural centerpiece with its 14-foot vaulted ceiling and floor-to-ceiling fireplace, while six additional rooms offer the flexibility to tailor each space to your lifestyle. Chef's kitchen blends form and function with custom cabinetry, premium built-in appliances, and an expansive centre island ideal for both cooking and entertaining. The upper level hosts four spacious bedrooms, including a primary suite overlooking the rear and side gardens. This retreat features a spa-inspired five-piece ensuite complete with a floor-to-ceiling glass shower and whirlpool-style jetted tub. Two of the secondary bedrooms boast graceful, vaulted ceilings, adding a sense of airiness and architectural character. Mature trees and lush greenery envelop the property, creating serene views from every window. Professionally finished lower level extends the home's luxurious living space, offering a recreation room, theatre room or fifth bedroom, home office, above-grade windows, and a three-piece bath. Outside, the manicured backyard oasis features a gazebo and flower garden, providing a tranquil setting for relaxation or entertaining. A true beauty that you can not miss. Main level laundry room, plus upper level laundry room. (id:60365)
45 Confederation Street
Halton Hills, Ontario
Nestled in the charming Village of Glen Williams, this exceptional property offers the perfect blend of small-town warmth and natural beauty. Just steps from beloved local spots-including the Glen Tavern Restaurant, Main Street Market Coffee Shop, Copper Kettle Pub, the baseball diamond, and artisan shops-you'll enjoy a vibrant community right at your doorstep. Outdoor enthusiasts will love the proximity to the Credit River and the Bruce Trail, ideal for hiking, paddling, or simply taking in the scenic views. With a water view and direct access to the river, adventure and relaxation are always within reach. Commuters will appreciate being only minutes from the GO Station and train, offering convenience without sacrificing tranquility. This is a rare opportunity to live in one of the area's most sought-after locations. A must- see! (id:60365)
5383 Red Brush Drive
Mississauga, Ontario
This fully renovated 3-bedroom, 4-washroom detached home offers a rare blend of modern style, comfort, and convenience in one of Mississauga's most sought-after neighbourhoods. From the moment you walk in, the home feels bright and welcoming, with a functional layout and sleek laminate flooring throughout, meaning no carpet to maintain. The open-concept kitchen features a clean modern design, ample counter space, and a smooth walkout to the backyard, creating an easy flow for everyday living and entertaining. The family room is a comfortable spot to unwind, complete with a fireplace that adds warmth and character. Upstairs, the bedrooms are spacious and filled with natural light, and the main washroom stands out as a true retreat, offering its own fireplace for a calming, spa-like experience. The finished lower level provides even more living space, ideal for a home office, media room, or kids' area. Outside, the double car garage and the absence of a sidewalk give you extra parking and room to move, a practical bonus for busy households. The home is steps from Britannia Woods Community Forest, making it easy to enjoy quiet morning walks or weekend trails. At the same time, you're minutes from major highways, Square One, Heartland Town Centre, top-rated schools, restaurants, and transit, giving you quick access to everything you need. Thoughtfully updated with modern finishes and ready for you to move in, this home delivers comfort, style, and location in one complete package. Don't miss your chance to see it-book your showing today. (id:60365)
3068 Prentiss Road
Mississauga, Ontario
Beautifully renovated 4+1 bedroom, 4-bath family home offering over 3,100 sq. ft. of living space on a premium 82 ft. wide lot in a quiet, well-established neighborhood. This bright, north-facing property features a functional layout with two sitting areas, two dining areas, a main floor den, and convenient garage access through the main floor laundry room. The main level showcases bamboo flooring, pot lights, and an upgraded kitchen with granite countertops, an island, and enhanced cabinetry. A walk-out sunken solarium leads to a meticulously landscaped, private backyard surrounded by mature trees. hardwood stairs with iron pickets leads to 4 very good size bedrooms, with massive size master bedroom with 6pcs ensuite & large walk in closet. The professionally finished basement includes a bedroom, full kitchen, 4-piece bathroom, and wet bar, with potential to add a separate entrance for additional income. Recent updates include a new roof (2023), new air conditioner (2021), hardwood staircase (2021), top-floor hardwood flooring (2021), washer & dryer (2022), and fresh paint throughout. Additional highlights include parking for up to 6 vehicles, front and rear sprinkler systems, and premium stone landscaping (Banas stone, limestone, and a flagstone patio and walkway). Ideally located steps from parks, schools, and public transit, with quick access to Hwy 403, 407, QEW, Credit Valley Hospital, Erin Mills Town Centre, and the University of Toronto Mississauga. (id:60365)
150 Golden Springs Drive
Brampton, Ontario
4 Bedroom, 3 Washroom, Executive End-Unit Townhouse!! Double Door Entry!! Close To All Amenities!! S/S Appliance!! White Washer & Dryer!! High Efficiency Furnace & Hot Water Tank!!! Backsplash In Kitchen!! This House Is Located In The Most Desirable Neighborhood, With Lots Of Windows And Sunlight. Spacious Main Floor Featuring Gorgeous Upgraded Kitchen, Upper Level Only. (id:60365)
424 - 405 Dundas Street W
Oakville, Ontario
Experience luxury condo living at Distrikt Trailside in this stunning 2-bedroom plus den, 2-bath suite offering approx. 937 sq. ft. of bright, modern living space plus a private balcony with amazing East views! This upscale Oakville condo features a grand 2-storey lobby with a 24-hour concierge, a state-of-the-art fitness centre, a rooftop patio, fireside lounges, a billiards room, innovative mechanical and automation systems, ground floor lifestyle retail, and an on-site property management office. The suite showcases 9-foot smooth ceilings, wide-plank laminate flooring, designer tiles, quartz countertops, imported Italian cabinetry, Energy Star appliances, Decora switches, fibre-optic Internet, a digital wall pad for seamless interaction with home and community systems, and a weatherproof balcony electrical receptacle. The open-concept living area offers a wall of windows and a walkout to the balcony. A chef-inspired kitchen includes sleek cabinetry, quartz counters, tile backsplash, stainless steel and integrated appliances, and a spacious dining area. The primary bedroom features a walk-in closet and a spa-like 3-piece ensuite with Italian cabinetry, a quartz countertop, and an oversized glass shower. A second bedroom, 4-piece bathroom, in-suite laundry, one underground parking space and a storage locker add convenience. Ideally located in Oakville's sought-after Preserve community, you're steps to Fortino's, restaurants, services, North Park, the public library, and the Sixteen Mile Sports Complex, and just minutes to the Uptown Core, Oakville Trafalgar Hospital, and the 407 ETR-perfect for commuters and lifestyle seekers alike. (id:60365)

