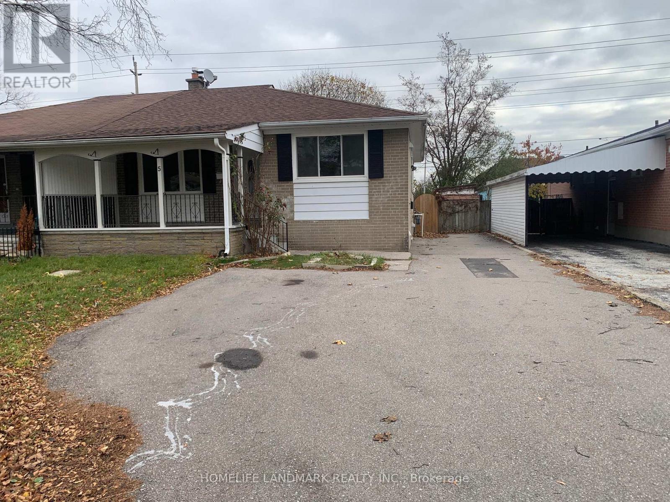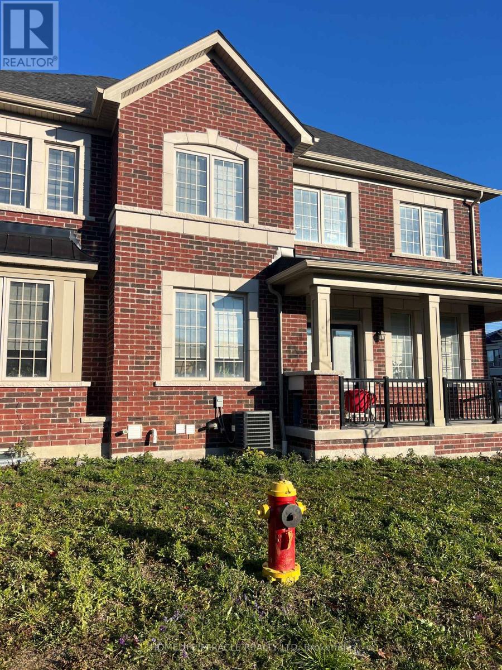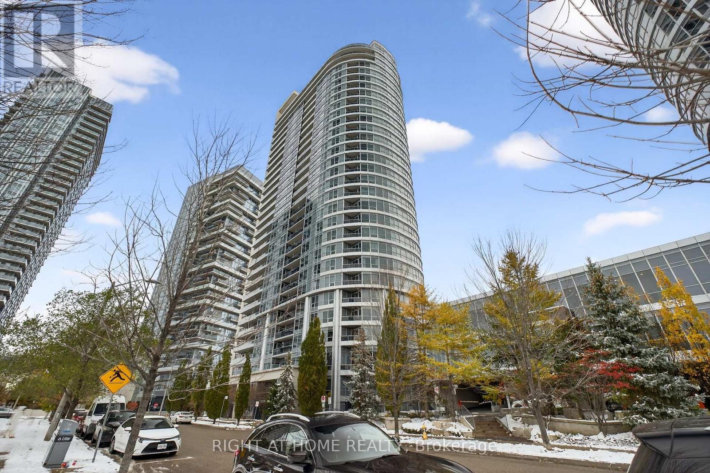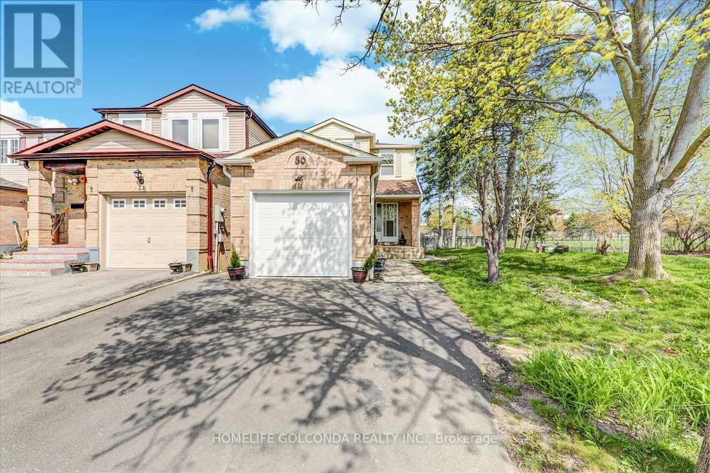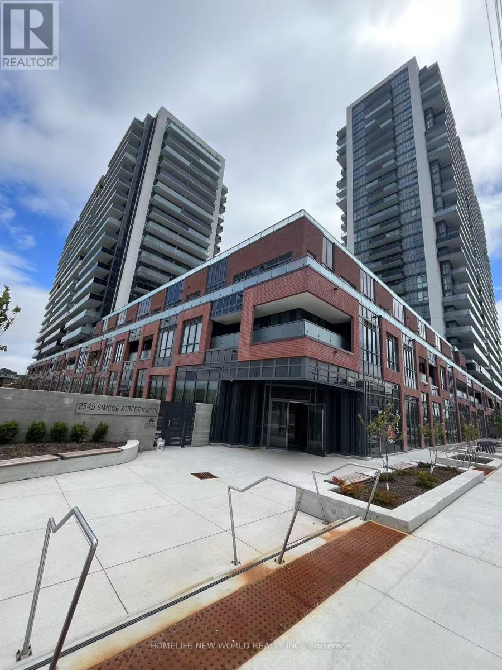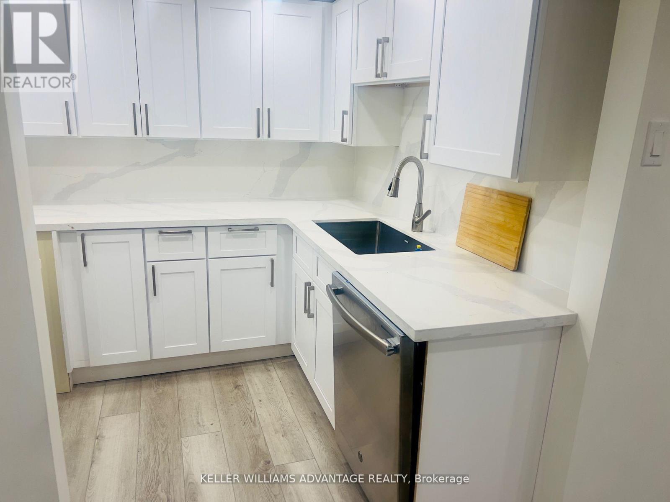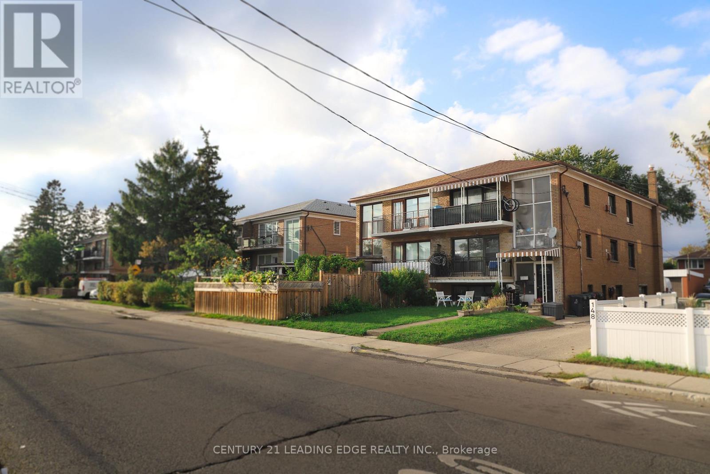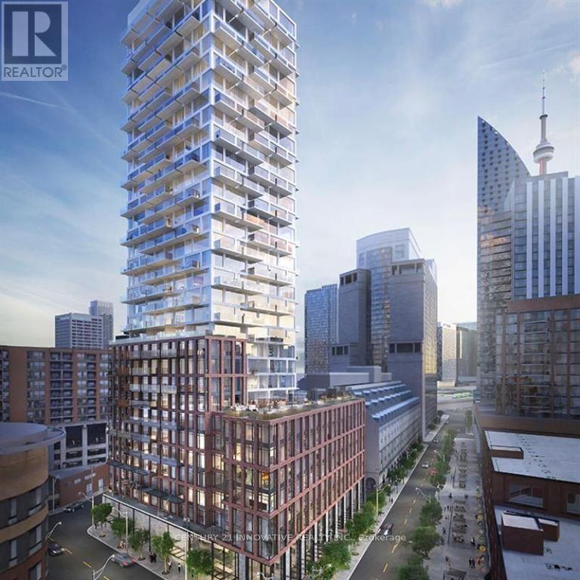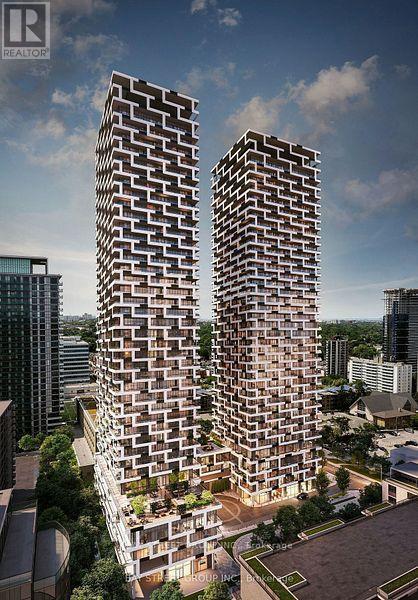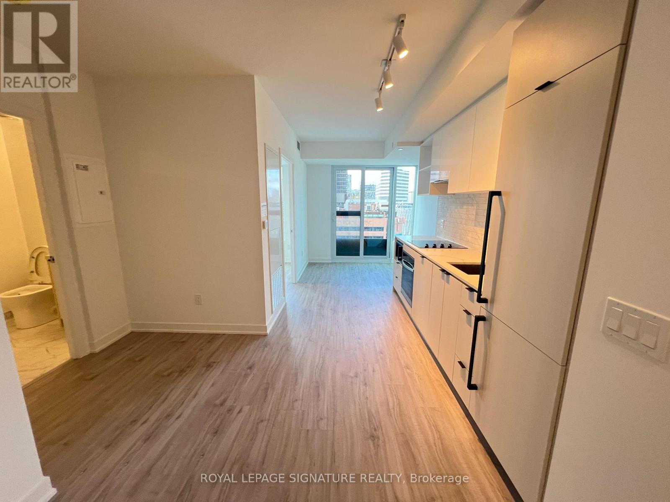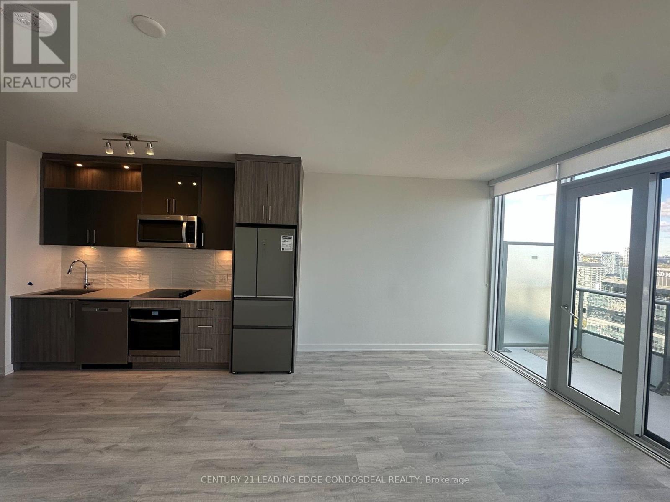( Lower ) - 5 Tulloch Drive
Ajax, Ontario
Move In Clean & Ready Gorgeous ( Lower ) Semi-Detached House, Freshly Painted, Lights, Sept Entrance To Basement. This Spacious Basement Has A Separate Entrance. Garden Beds In Fenced Backyard For All Your Organic Planting Needs. Quiet Neighborhood, Close To School, Mins To Public Transit, Supermarkets, Hospital , Places Of Worship, Mins To 401. New Immigrants Are Welcome. All New Window . Tenant Lower Floor Pay 30% of Utility Bills, One Parking Spot. WOW Free Wi Fi . (id:60365)
1430 Stillmeadow Lane
Pickering, Ontario
Welcome To Brand-new, never-before-occupied 2-bedroom basement apartment offering modern living and a bright, spacious layout. Beautiful Modern Kitchen with Quartz Countertop and Backsplash. Features include a full bathroom, private ensuite laundry, large windows providing excellent natural light, stainless steel appliances, and vinyl flooring throughout. Conveniently located close to a new school, parks, Hwy 407/401, Pickering GO Station, and Pickering Town Centre. (id:60365)
2015 - 181 Village Green Square
Toronto, Ontario
Luxurious Tridel Ventus 2 in a prime Scarborough location! Stunning split 2-bedroom layout with open-concept kitchen featuring granite counters & backsplash. Two full baths plus a spacious den in its own room-ideal as a 3rd bedroom or home office. High-floor unit offering an unparalleled unobstructed park view and a smart, efficient layout with no wasted space. Enjoy world-class amenities, 24-hr concierge, and easy access to Hwy 401, GO Station, shopping & all conveniences. Parking included! Don't miss this exceptional opportunity! (id:60365)
50 Prosperity Pathway
Toronto, Ontario
Client Remarks Welcome to this beautifully maintained 3-bedroom, 2-bathroom home offering spacious and modern living in a prime location! Enjoy the convenience of ensuite laundry, two dedicated parking spots, and a thoughtfully designed layout perfect for families or professionals. The open-concept living and dining area is ideal for entertaining, while the private primary suite features a full ensuite bath. Close to schools, parks, transit, and shopping this is a must-see property that combines comfort, functionality, and style. (id:60365)
350 - 2545 Simcoe Street N
Oshawa, Ontario
Welcome To Brand New Condo Apartment Built By Tribute Communities! Featuring An Spacious 2 Bedroom, 2-Bathroom . This North-Facing Unit Offers Modern & Bright Finishes Throughout Its Well Designed Layout, Open comcept. Enjoy Breath taking Panoramic Views From Your Supersized Private Balcony. Access To A Range Of State Of The Art Amenities Throughout The Community. Steps from Durham College and Ontario Tech University, Close To Costco, Walmart, Super Market, Home Depot, and the RioCan Shopping Centre. Step to the Public Transit, Easy Access To Highways 407, 412 & 401. Proximity to parks and schools and Much More. (id:60365)
3 - 580 Davenport Road
Toronto, Ontario
Welcome to this beautifully renovated, fully furnished 1-bedroom unit just across from Casa Loma and George Brown College ,10 min walking distance to Yorkville . With a separate entrance, quartz countertops, and brand-new furniture, this all-inclusive space offers a blend of modern and convenience listing information (id:60365)
Bsmt - 152 Overbrook Place
Toronto, Ontario
Welcome to 152 Overbrook Pl, Unit #1 (Basement) - a bright and spacious 2-bedroom, 1-bathroom apartment featuring a newly upgraded kitchen with stainless steel appliances and one parking space included. Ideally located close to schools, parks, public transit, and many nearby amenities, this unit offers great value and convenience. (id:60365)
2nd Fl - 152 Overbrook Place
Toronto, Ontario
Welcome to 152 Overbrook Pl, Unit #3 (Top Floor) - a bright and spacious 3-bedroom, 2-bathroom apartment that's exceptionally clean and well maintained. Enjoy a large modern kitchen with stainless steel appliances, hardwood flooring, and a generous balcony perfect for relaxing. The unit includes one parking space, with additional parking available for rent. Conveniently located near schools, parks, public transit, and many local amenities, this home offers both comfort and convenience. (id:60365)
503 - 2a Church Street
Toronto, Ontario
Available Immediately! Stunning And Immaculate 1 Bdrm Condo plus den In The Heart Of Downtown!! Fully Upgraded With Laminate Flooring Throughout. Open Concept Style With Updated Kitchen, Granite Tops And Stainless Steel Appliances. Walking Distance To Financial District, Restaurants, Cafes, And St. Lawrence Market. Floor To Ceiling Windows. Open Balcony. (id:60365)
808 - 65 Broadway Avenue
Toronto, Ontario
Experience the best layout in the building - a perfectly designed 1 Bedroom + Media suite where not an inch of space is wasted. Welcome to modern luxury living at this newly built residence by the renowned Times Group! This vibrant, stylish building seamlessly blends comfort and convenience, offering the ideal setting for both relaxation and social gatherings. This south-facing, sun-filled unit features a spacious walk-in closet with custom shelving in the bedroom and an oversized three-panel entry closet providing exceptional storage. The media area serves perfectly as a home office or flexible space to suit your needs. Enjoy a modern kitchen with integrated built-in appliances, sleek quartz countertops, and elegant finishes that elevate everyday living. The central island offers additional counter space, extra storage, and seating for two - ideal for dining or entertaining. Enjoy 9" smooth ceilings and Floor to ceiling windows in both living room and bedroom, filling the space with abundant natural light. A modern ceiling light has already been installed in the living area. A full-length balcony extends your living area, providing space for outdoor relaxation. The LG ThinQ washer and dryer are conveniently located in a separate laundry room with additional storage. Residents enjoy premium amenities, including a rooftop lounge with BBQs, a fully equipped gym, billiards, study and party rooms, and 24-hour concierge service. Perfectly located just steps from Eglinton Station and surrounded by vibrant shops, cafés, and restaurants, 65 Broadway Avenue offers an exceptional urban lifestyle - the perfect balance of style, convenience, and comfort. (id:60365)
2001 - 252 Church Street
Toronto, Ontario
Welcome to this never lived in, luxury 1-bedroom unit in 252 Church by Centre Court Developments. This unit offers an open-concept layout with built-in appliances, a 3-piecebathroom and modern finishes throughout. Enjoy top-tier amenities including a rooftop terrace with BBQ's, fitness centre and a media room. Ideally located at Dundas & Church - steps to Yonge-Dundas Square, Eaton Centre, TMU, and the Financial District. Easy access to TTC, GO Transit, and more! Downtown living at its finest! (id:60365)
Ph3007 - 70 Princess Street
Toronto, Ontario
This breathtaking Southeast-facing penthouse suite at 70 Princess Street, PH3007, offers unrivalled lake views and urban elegance in the heart of Toronto's premier downtown neighborhood. From the moment you step into this high-level residence, you are treated to floor-to-ceiling windows drawing daylight into a tranquil sanctuary above the city. The open-plan living/dining area blends seamlessly to the private balcony where the shimmering waters of Lake Ontario meet the city skyline. A generously sized den offers the flexibility of a home office, guest retreat or creative studio. Parking and locker are included - a rare benefit in a premium condo. Residents of Time & Space enjoy a lifestyle of indulgence with indoor/outdoor amenities including a rooftop pool & cabanas, expansive terraces with BBQs, media rooms, games space, yoga studio and full concierge service. All of this is situated steps from the Distillery District, St. Lawrence Market, the waterfront trail, and transit at your doorstep - an ideal setting for professionals, couples or anyone craving exceptional city-living. Welcome home. (id:60365)

