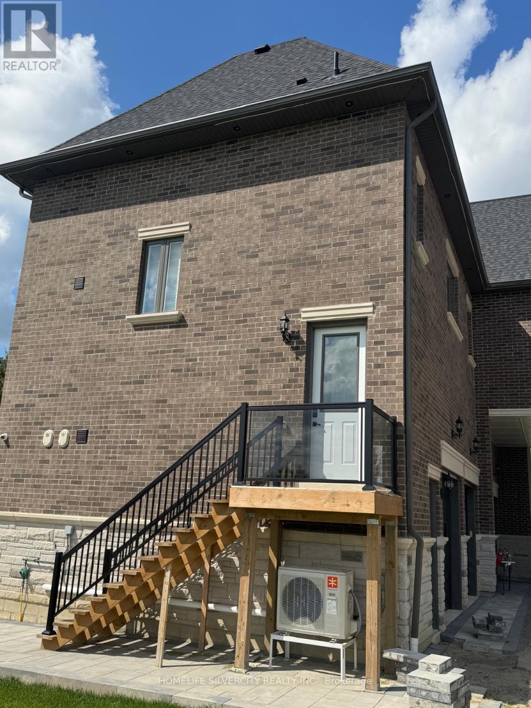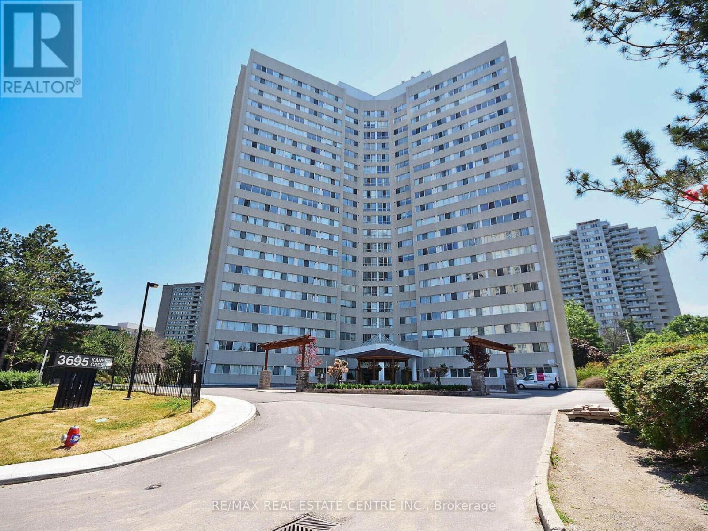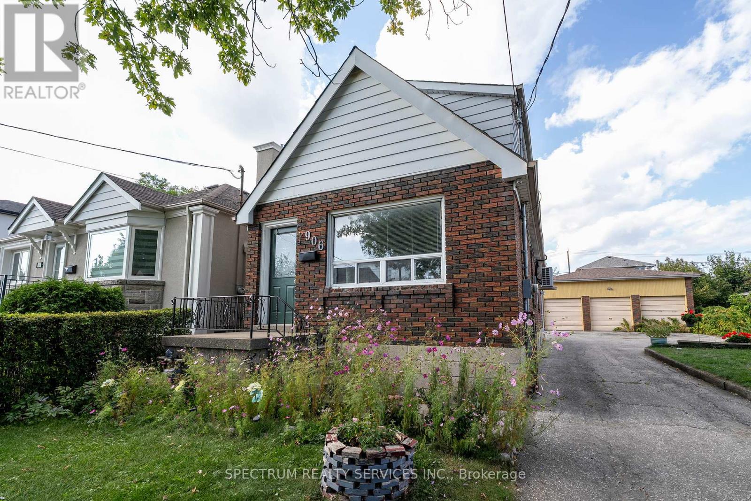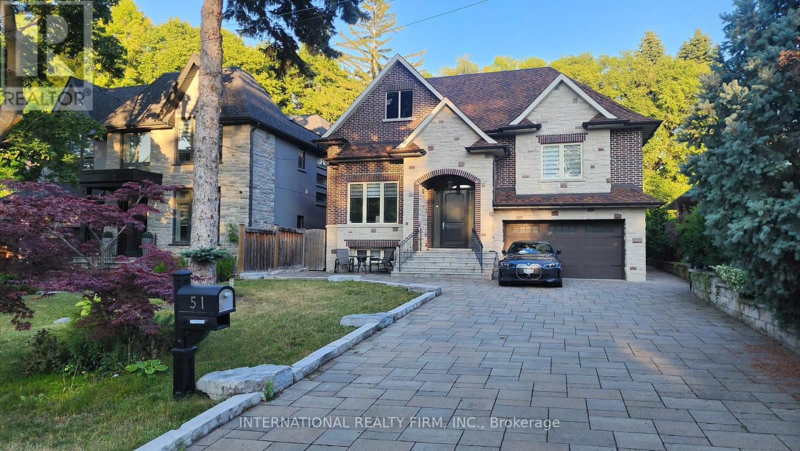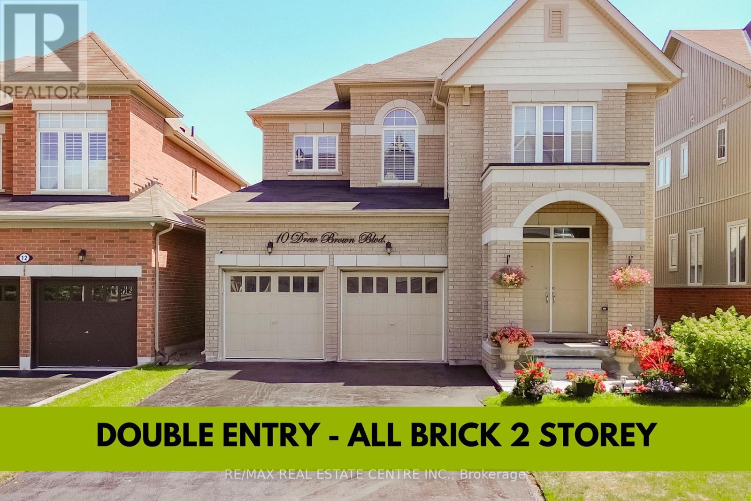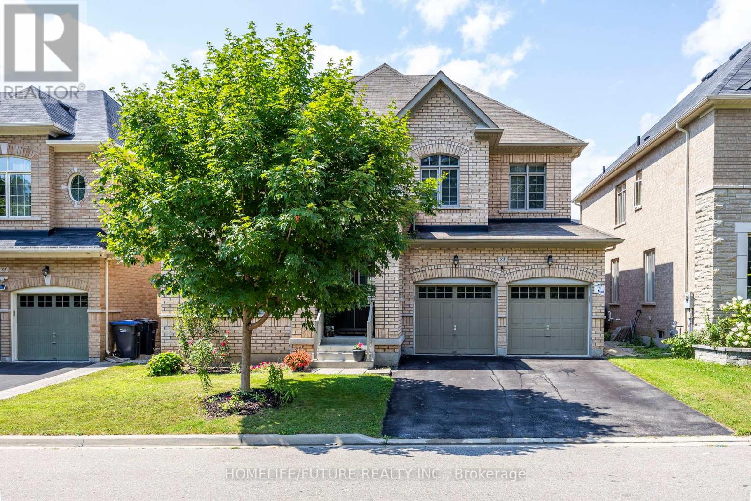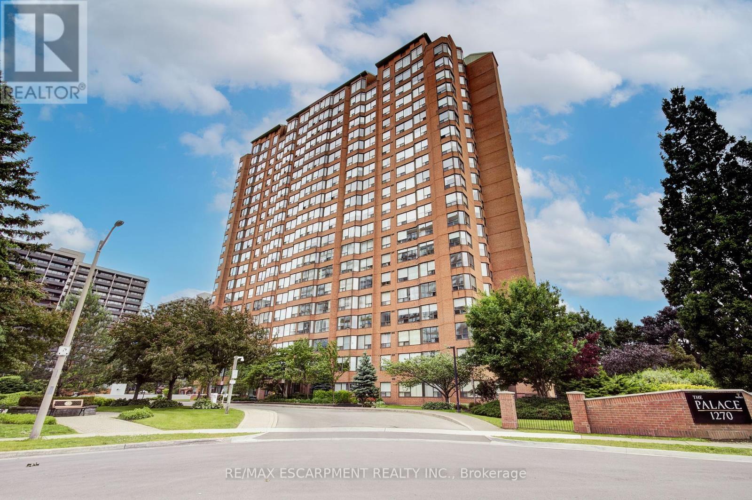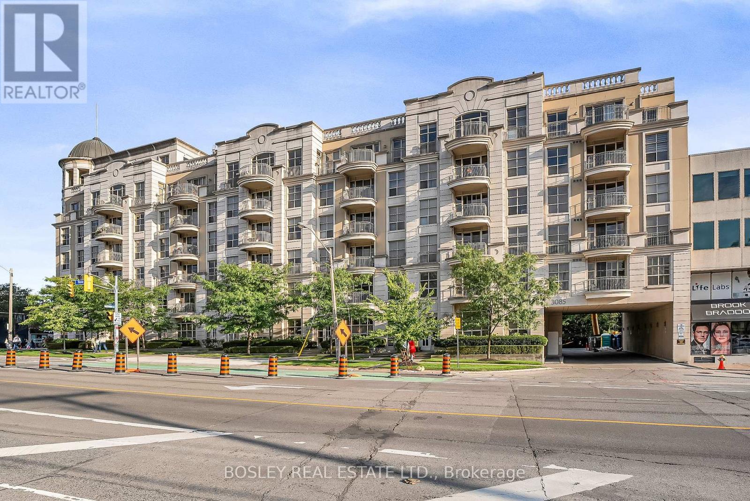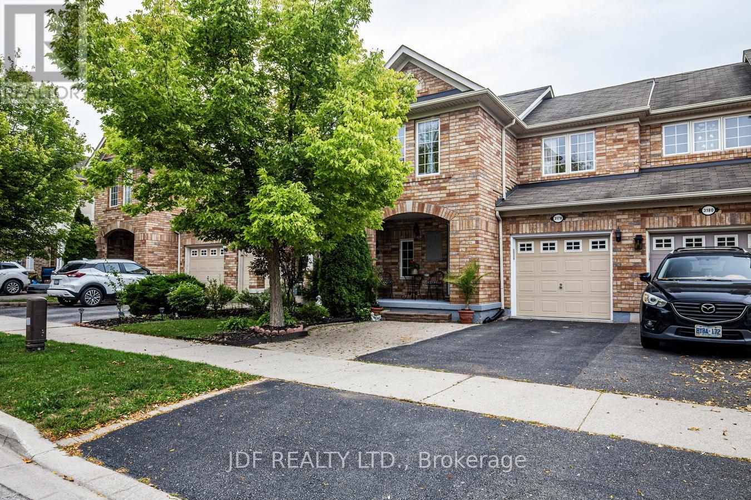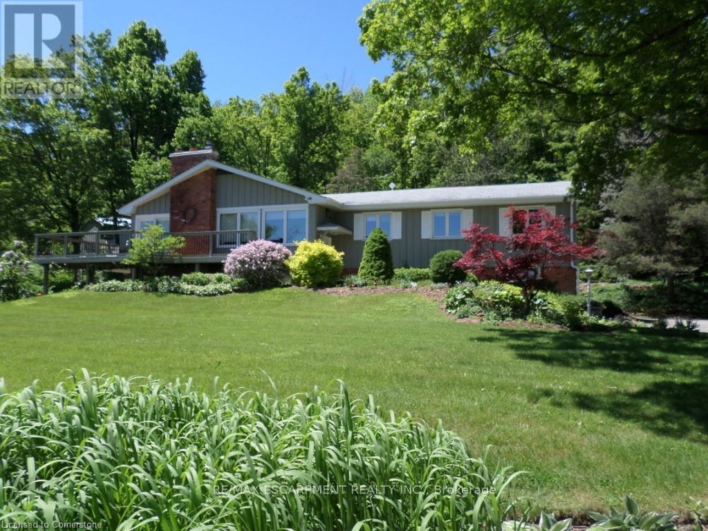6267 Castlederg Side Road
Caledon, Ontario
Apartment above garage for lease, comes with master bedroom with its own washroom, Big Kitchen with an island, brand new appliances, as well as a laundry room.Owner's will provide a full propane tank, tenant will have to pay for their own propane use, and give the tank back full. (id:60365)
211 - 3695 Kaneff Crescent N
Mississauga, Ontario
Bright Spacious two bedroom plus Den, can be used as third bedroom. Combined Living and Dining rooms. Large Master Bedroom with Walk-in Closet and 2 Pc ensuite, Carpet free unit! Large Kitchen with spacious cabinets. Newer Appliances, Great Unit for the first time buyer with small family. Loads of amenities, Gym, Indoor Pool, Squash Court , Sauna, Party Room, Game Room 24 hours, 2 Underground parking spots, Spot #'s 26&27 and one locker Unit 147! 24 Hours Concierge! Car wash in the Building! Lower floor, can be accessed by stairs! (id:60365)
906 Glencairn Avenue
Toronto, Ontario
Don't miss this opportunity. Desirbale neighborhood with custom homes. Development potential. 3 Car Detached Garage, Now Being Used As Entertainment/Work Shop Area. Full Kitchen, Washroom, TV Area, Upper Loft. Easy To Convert Back. Garage Door Already In Place. Ideal For Contractors/Builders. Potential Basement Rental Apartment. Close To All Amenities: Subway, TTC, Schools & Groceries + Yorkdale Shopping Mall. (id:60365)
51 Kirk Bradden Road E
Toronto, Ontario
Welcome to this nice Custom Luxury Build Home Residence, contemporary design and craftsmanship and top-tier finishes inside and out. This residence is in the Heart of the city, offering blend of luxury, convenience, and comfort all in one, Over 4000sf of luxury living. This house has open main concept layout in natural southern sunlight from frame windows and huge skylights, and a state-of-the-art chef's kitchen with a large island table combo great for entertaining. This main level truly defines upscale modern-day living and entertaining with 11ft high ceilings, custom millwork throughout, along with an inviting living room with gas fireplace overlooking the rear yard private treed oasis. This level also includes formal dining, family room, stylish 2-piece powder guest bathroom, main foyer, and mudroom with built-in organizer closets as well as the primary master suite complete with a spacious walk-in closet and a luxurious spa bath ensuite with porcelain tile floors and fire place. The upper level, lit up by huge high roof skylights, and where 2 bedrooms are awaits. The Upper level includes 2 additional generous bedrooms, with their own 3-piece en-suite and walk-in closets. The lower level has multiple spacious family zones with a gym room, sauna, ensuite, closets, laundry, and plenty of in-home storage throughout. Great 5+ star location just steps to the Bloor TTC Subway station, trendy restaurants, cafes, shops, parks, schools, and so much more. Fully furnished. Enjoy a private, BBQ, fire pit, and play area. Perfect for families.*NO pets allowed on the property* . Minimum 6 months lease agreement. (id:60365)
10 Drew Brown Boulevard
Orangeville, Ontario
Beautiful All Brick Home with Great Curb Appeal. 4 Bed, 3 Bath 2 Storey in Quiet Neighbourhood. Covered Porch with Double Door Front Entry into Open Concept Foyer & Main Living Area. Spacious Dining & Living Room Areas with Lg Bright 4 Panel Window, Gas Fireplace, Hardwood Floors, California Blinds & Pot Lights. Modern Kitchen with Brkfst Bar/Storage Island, SS Appl., Granite Counter & Walk Out to BBQ Deck & Back Yard. Convenient Inside Access to Garage with Hallway Mudroom. 2nd Level with Lg Primary Bedroom w/ Walk In Closet & 5pc Ensuite w/ Dbl Sink Vanity, Wall Mirror, Soaker Tub & Sep. Glass & Tile Shower. 3 Other Good Size Bedrooms ea. w/ Dbl Closets & Lg Windows. Main 5pc Bath with Dbl Sink Wall Vanity. Convenient 2nd Flr. Laundry Rm w/ Window. Large Partially Finished Basement Rec. Room w/ Walkout to Deck & Fully Fenced Yard. Bright 4 Panel Window Brings in Lots of Natural Light. Storage Closet & Under Stair Storage Areas. Great Space to Make It Your Own. Double Car Garage with Door Openers and Fully Fenced Backyard Yard with Garden Shed & Vegetable Gardens. Home Backs Onto Walking Trail and Near Children's Park. Minutes to Schools, Recreation & Downtown with All Amenities. (id:60365)
83 George Robinson Drive
Brampton, Ontario
Beautiful Detached Home In Sought Out Upscale Ravines Of Credit Valley. Pride Of Ownership. This Home Offers 4 Bedroom Design With Exercise/Entertainment Space Attached To Main Bedroom. High End Finishes Throughout The House Including Double Door Entry, Pot Lights On The Main Floor, Maple Hardwood Flooring And Quartz Counter Tops In Kitchen And Master Bathroom. Enjoy An Additional Source Of Income With Legal Basement Suite (2 Bedroom) With Separate Entrance Or Use As An In-Law Suite. Enjoy The Privacy With No Houses In Front And No Side-Walk. Nestled In The Nature Rich Area Of Credit Valley With Walking Distance To Eldorado Park And Close Proximity To School, Shopping, And Entertainment. (id:60365)
1509 Pembroke Drive
Oakville, Ontario
This brand-new custom estate unfolds across more than 4,600 sq ft of meticulously finished living space on a rare 60-ft ravine lot with a gently flowing creek. Ten-foot ceilings and oversized windows flood the house with natural light. White oak hardwood flows seamlessly through main areas, while heated Versace porcelain tile underfoot in all baths and the mudroom transforms daily routines into spa-like indulgences. At its heart, a bespoke chefs kitchen clad in solid walnut-paneled walls features full-extension pull-out storage, built-in Dacor refrigerator and wall oven, a side-run induction cooktop, and lustrous quartz counters. In the adjacent family room, a electric fireplace clad in floor-to-ceiling artisan stone creates an inviting focal point for lavish gatherings. Descend to the walk-up lower level to discover a secondary lounge anchored by a gas fireplace and a built-in wet bar which includes a Hisense fridge ideal for casual entertaining or home-theater nights. Engineered on 2X6 exterior walls with high-performance spray-foam insulation, this residence delivers superior thermal efficiency, acoustic privacy, and unwavering comfort. Pre-wiring for smart-home integration, security cameras, high-speed data, and high-efficiency HVAC systems ensures modern convenience. Completing this turnkey offering is a big two-car garage with epoxy-coated floors, built-in shelving, and remote-control access to a mudroom with bench seating, cubbies, and a powder room. Outside, a covered patio supported by massive white oak posts and accented by exterior pot-lights sets a stage for year-round al fresco dining against verdant ravine vistas. Situated in Oakville's coveted south end, you're mere minutes from top-ranked schools, boutique shopping, gourmet dining, and major commuter routes. 1509 Pembroke Drive exemplifies Oakville luxury. (id:60365)
306 - 1270 Maple Crossing Boulevard
Burlington, Ontario
Downtown Burlington Condo Living at The Palace- Walking Distance to Spencer Smith Park, Lake Ontario, Burlington Beach, Top Restaurants, Shopping and quick access to Major Highways/ GO Transit, this 1 bedroom plus den/ sunroom offers a premier location in a gated community- All inclusive lease, recently renovated with fresh neutral paint, updated kitchen, stainless steel appliances, 4 piece bathroom and upgraded flooring- in suite laundry plus resort like amenities- Gated entry- 24 hr Concierge/ Security Desk- Outdoor Pool, Tennis & Squash/ Racquetball Courts- Gym, Sauna, Tanning Beds, Outdoor BBQ area, Party Room, EV Charging Stations, Guest Suites and more, included for your enjoyment. Easy living with the Heat, Hydro & Water bill included in the lease rate- 1 Parking and 1 Locker also included- 1 year lease minimum, full credit report, employment letter, completed application and ID required- This is a pet free condo so no pets allowed per management rules, no exceptions. (id:60365)
415 - 3085 Bloor Street W
Toronto, Ontario
Welcome to 3085 Bloor Street West, a boutique-style condominium in the heart of the Kingsway. This expansive suite offers over 1,500 square feet of thoughtfully designed living space, including two spacious bedrooms and three bathrooms, two of which are ensuite. The open concept living and dining area is ideal for both entertaining and everyday living, with ample room for full-sized furniture and natural light pouring in through large windows. The layout offers a rare combination of space and functionality, perfect for professionals, couples, or downsizers seeking comfort without compromise. With a split layout, both bedrooms provide privacy and convenience with their own ensuite baths, while the third bathroom is ideal for guests. Additional features include ensuite laundry, generous storage, and two underground parking spaces. Residents enjoy the quiet of a boutique building with easy access to transit, shops, dining, and green space. Just steps from Royal York subway station and the charming amenities of Bloor West, this home offers a unique opportunity to lease in one of Toronto's most desirable neighbourhoods. (id:60365)
3178 Stornoway Circle
Oakville, Ontario
Beautiful Bronte Creek Freehold Town. Extremely well cared for family home in highly desirable area offers immediate access to schools , parks retail , hospitals and retail amenities. Nice layout includes dining area, kitchen and family room all on main floor complete with walk out access to the patio in back yard which backs onto the massive Palermo Public School yard and also includes a walk out door to garage. Open views with no neighbors behind you. Walk to Elephant park, great location for young families and established empty nesters and retirees. Bright and clean with 3 spacious bedrooms on 2nd floor,. The primary bedroom includes a 4 pc ensuite, large walk in closet bright natural light overlooking the open school yard area. 2nd & 3rd Bedroom have closets and access to 4 pc and family bath. The lower level is fully finished and includes a recreation room or potential 4th bedroom, large walk in storage closet, additional storage room under stairs, huge laundry room/furnace room and rough in plumbing for additional bath and or 2nd kitchen for future.Very nice home on very quiet street, unlike other streets in the area that are subject heavier vehicular traffic. Nice home, nice area, nice price, Great Opportunity! (id:60365)
5086 Walkers Line
Burlington, Ontario
Introducing a magnificent property nestled in the Niagara Escarpment just minutes from city amenities. Set on nearly 6.5 acres this one-of-a-kind home backs onto Mount Nemo and the iconic Bruce Trail with panoramic views that stretch to the Toronto Skyline and Lake Ontario. The home features 3+1 bedrooms, 3 full baths with a walkout basement and double car garage. Inground pool and stamped concrete are perfect to enjoy warm summer days! Ground source Geothermal heating and cooling. Recent updates include a metal roof and driveway paving. 20' x 30' outbuilding included. (id:60365)
212 - 6 Eva Road
Toronto, Ontario
Spacious & Bright One Bedroom Unit At Tridel West Village I Building W/ One Underground Parking Space Included. Unit Features: 9Ft Ceiling, New Paint, Brand New Engineered Hardwood Flooring Throughout, Walk-Out To An Oversized Balcony, Professionally Cleaned & Available Anytime. Conveniently Located Beside Hwy 427, Minutes Away From West Village. Top Notch Amenities: Fitness Center, Gym, Indoor Pool, Sauna, Party Room, Media Room, Guests Room, 24Hr Concierge, Visitor Parking & Much More! *Extras* Stainless Steel Appliances: Smooth Cooktop With Oven, Refrigerator & Built-In Microwave Rangehood. White Dishwasher, Stacked Clothes Washer & Dryer Machines, Existing Lighting Fixtures & Window Coverings. (id:60365)

