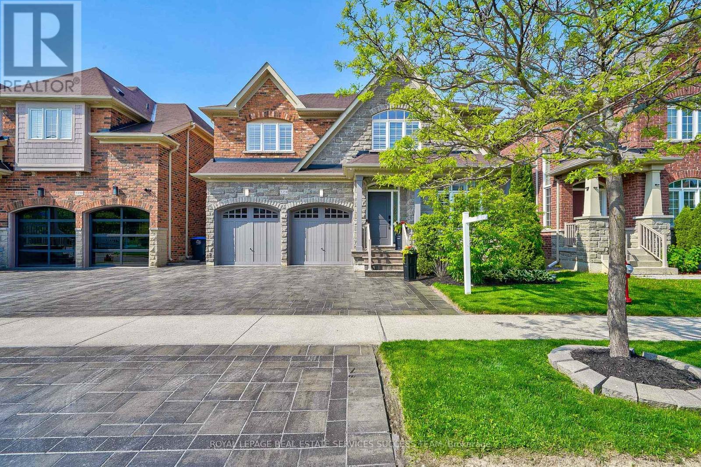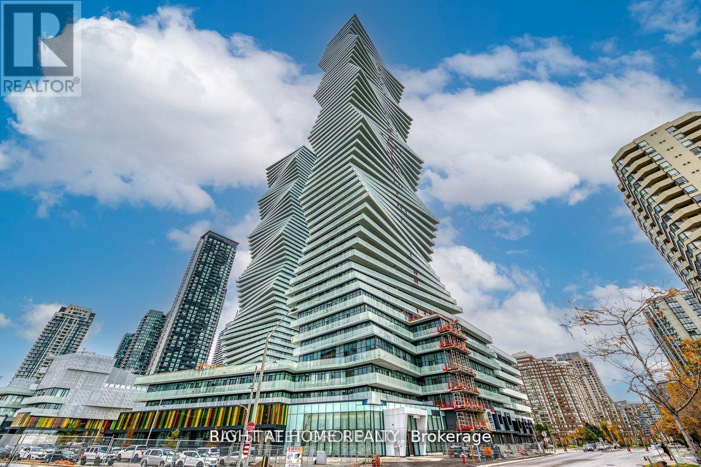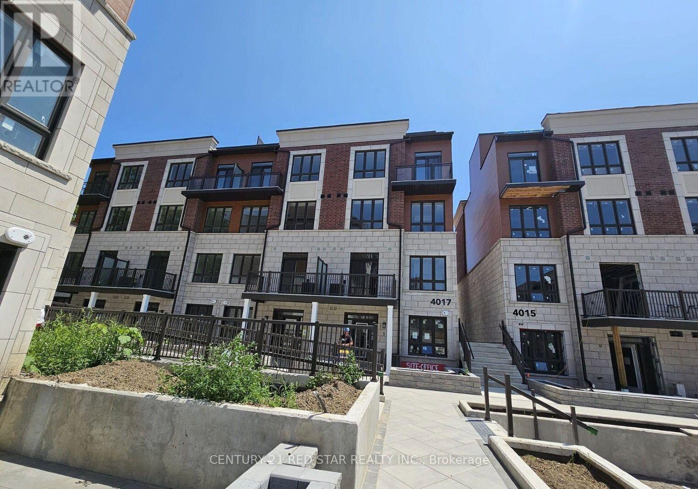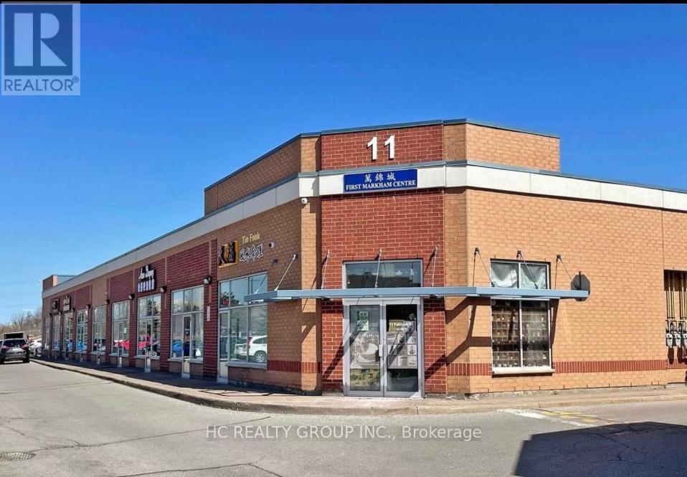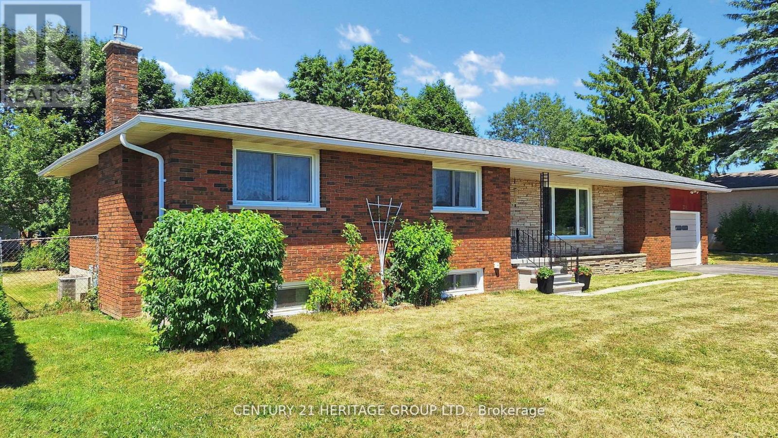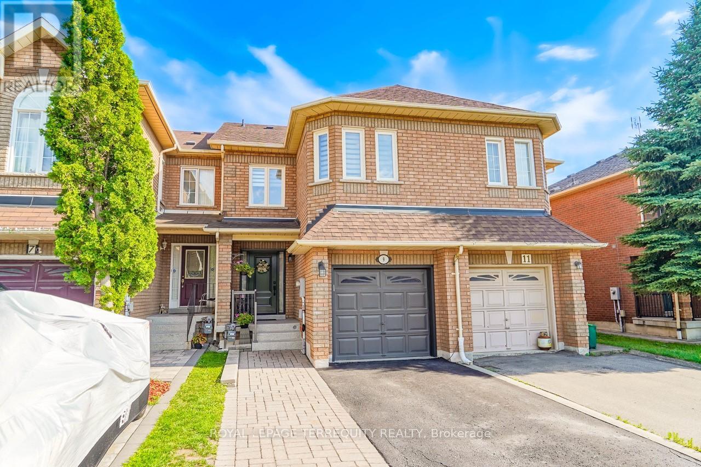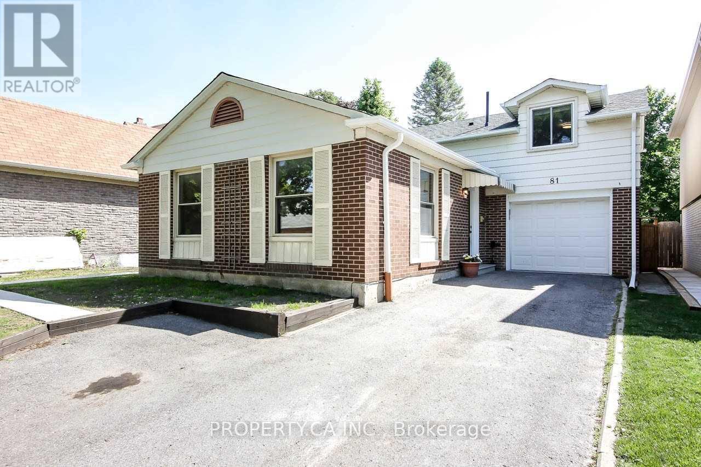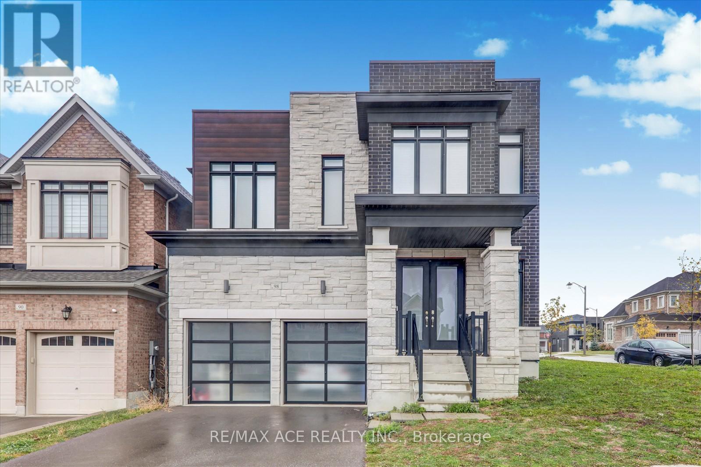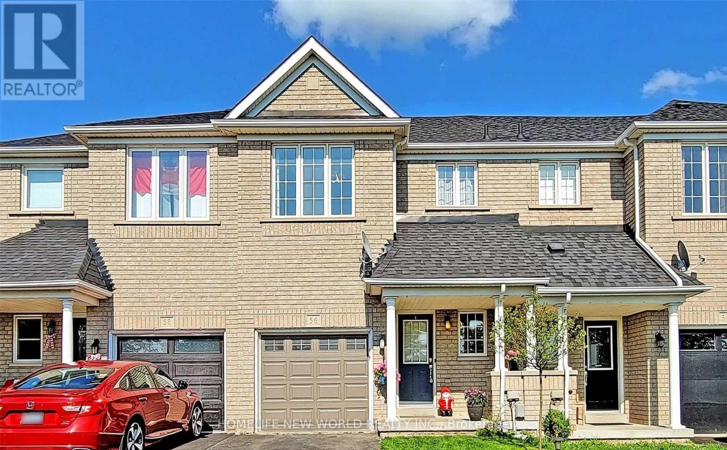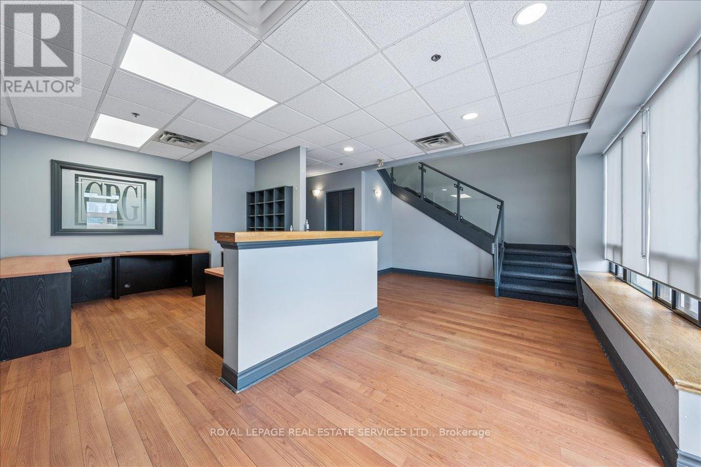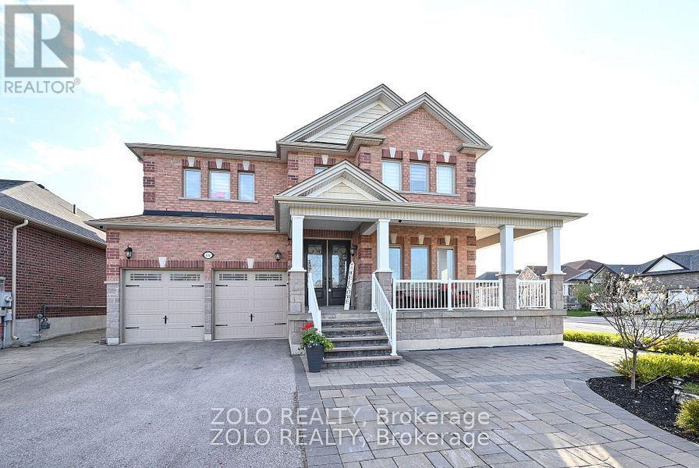5354 Mallory Road
Mississauga, Ontario
Welcome to this Stunning Home nestled in the Heart of Mississauga, close to Mattamy Sports Park, Lifetime, Walking Trails, top-rated Schools, Malls & Amenities, Highway 403/407, and 1-minute walk to a Bus Stop. *Daniel Built Home, Premium 45Ft Wide Lot *Original owner *Recently renovated *Brick & Stone Elevation *Over 4000 Sq.ft Living Space *Open & Functional Layout W/Natural Sun-Light Thru-Out *Spacious Family Room W/Fireplace *Modern Gourmet Kitchen W/Butlers pantry perfect for entertaining, High-End Stainless Steel Appliances *High End Elf's *4 + 1 generously sized Bedrooms W/Ensuite Bathrooms *King Size Primary Bedroom, Huge His/Her Closet & Spa Like 5Pc Ensuite W/Standing Shower *Aesthetically pleasing Interlocking Driveway * 200 amp available for charging Electric car *Professionally Finished Legal Basement Open Concept Layout, 1 Bedroom W/3 Pc Bath Ensuite, Modern Kitchen with Massive Island & Bar, SS Appliances *Legal Second Unit with Separate Entrance.*Potential for easily changing to a Two Bedroom Basement *Kitchen opens up to a Well-Maintained Backyard Oasis, Composite Deck W/Ambiance Lighting, Facing Lush Green Wooded Area ideal for Outdoor Enjoyment & Viewing Fall Colours (id:60365)
1203 - 3883 Quartz Road
Mississauga, Ontario
*** Newcomers welcome** Very Bright Corner unit! 2 Bedrooms + 2 bathrooms / 1 Parking & 1 Locker, Condo apartment in the heart of Mississauga. Steps to Square One, Sheridan College, Central Library, YMCA and more. Easy access to QEW & HWY 403. Spacious Unit + Wrap Around balcony. (id:60365)
11 - 4017 Hickory Drive
Mississauga, Ontario
Ready to Move in! Modern 2-Bed, 3-Bath Condo Townhome for Lease in Prime Mississauga Location! Stylish and well-maintained, this home offers laminate flooring throughout, stainless steel appliances, 9 smooth ceilings in living/kitchen/dining, and a private rooftop terrace perfect for entertaining.1 year old! This prime location provides modern convenience with easy access to Highways 403, 401, 427, and the QEWall within a 10-minute drive. Residents will also enjoy being close to top-rated schools, shopping, dining, and entertainment. Outdoor enthusiasts will love the nearby parks and trails, including the scenic Applewood Hills Greenbelt Trail just steps away. Just 20 mins to Downtown Toronto. Unbeatable lifestyle and convenience! (id:60365)
57 High Vista Drive
Oro-Medonte, Ontario
Explore the epitome of built-in fun at 57 High Vista in the heart of Horseshoe Valley. This inviting end unit townhome boasts over 2300 square feet of beautifully finished living space, featuring three well-appointed bedrooms and three bathrooms, designed to comfortably accommodate and entertain both family and friends. The home is laid out with an open-plan concept, maximizing both space and light. It includes a spacious great room with soaring vaulted ceilings and easy access to a rear deck. From here, enjoy stunning views of the nearby ski slopes at Heights Ski and Country Club, adding a picturesque backdrop to your living experience. Perfect for outdoor enthusiasts, this home offers unparalleled access to a range of recreational activities. Whether you enjoy biking, hiking, golfing, downhill skiing, or Nordic skiing, the necessary trails and facilities are just steps from your doorstep. Additionally, the new clubhouse at the Heights adds a luxurious touch to the neighborhood, providing a central gathering space for community events and family outings. The home's location is not only ideal for leisure but also practical for families planning to stay long-term. A new elementary school and community center are under construction approximately 1.5 kilometers away. Whether you're looking for a cherished family getaway or a permanent residence to raise a family, 57 High Vista offers convenience and community in a beautiful neighborhood setting. Enjoy the benefits of a lifestyle where everything you need is built right in. (id:60365)
30 - 11 Fairburn Drive
Markham, Ontario
Great Location Unit In sought-after Industrial/Retail Condo Complex Just South Of First Markham Place Mall. Functional Layout, Zoning Allows For A Great Variety Of Business. 15 ft clear height, one Drive-In Shipping Door. Low Maintenance Fee & Well Managed Complex. Easy Access To Most Amenities, Close To Costco, Home Depot, Supermarket, Restaurants & Public Transit. Minutes To Hwy 404/407. Perfect Opportunity To Run Your Own Business. (id:60365)
224 Glenn Avenue
Innisfil, Ontario
Charming 3+1 Bedroom Bungalow with a separate entrance to a potential rental suite. This oversized lot is in a prime Stroud location. Discover a well-maintained, all-brick custom home set on a spectacular 102 x 165 fully fenced lot. Perfect for families, just a short walk to school, community recreation centre and shops. Inside, the main level features hardwood floors throughout, large sun-filled windows, and generously sized bedrooms with abundant closet space. Recent updates include newer windows and a recently serviced, high-efficiency gas furnace, ensuring comfort and energy savings. The high-ceiling basement with a private walkout entrance to the garage presents an excellent opportunity for a self-contained rental suite. With a full eat-in kitchen, a spacious recreation area with a gas fireplace, a bedroom, and a bathroom, it's well-suited for tenants seeking comfort and privacy. This setup enables supplementary income to help offset mortgage costs or create a flexible, multi-generational living space that maintains independence. Commuters will love the unbeatable location, just 2 minutes to the GO Train and a short drive to Highway 400, Innisfil Beach, and Barrie. Offering the perfect blend of space, style, and convenience, this home is a rare opportunity in a family-friendly community. (id:60365)
9 Stonebriar Drive
Vaughan, Ontario
EXTENSIVELY RENOVATED THROUGHOUT! Pride of ownership! Approximately $100,000 spent on upgrades! Beautiful townhouse in the heart of Maple with many upgrades: All new main floor, including all new kitchen with a centre island, granite countertops, gas stove, double sink, stainless steel appliances, shaker cabinets, crown mouldings, pot lights, hard wood and porcelain flooring, new front door, new sliding back door. All new basement with Luxury vinyl flooring featuring a kitchenette, pot lights, storage space, 2pc bathroom, upgraded electrical panel with surge protector, new furnace, new AC, owned hot water tank, sound proof insulation in basement ceiling. 2nd floor features new light fixtures, new main bathroom, all new 5 pc ensuite bathroom with dual vanity, bidet and glass enclosed shower, racks and shelving in walk-in closet. Freshly painted throughout, clean and bright with great layout, direct access to garage, 2/3 new backyard fence, new deck and railing, gas line for BBQ, central vacuum, alarm system, smart thermostat and door bell camera, epoxy flooring on front porch, Zebra blinds throughout, all new triple pane windows throughout the house... Truly turn key! Walk to Maple Community Centre, Maple GO train station, library, shops and restaurants close by. Quick drive to Hwys 407/7/400. NO POTL fees, no rental equipment, all owned. (id:60365)
Basement - 81 Holsworthy Crescent
Markham, Ontario
1 bed 1 bath basement apartment with separate entrance, 1 parking spot on the driveway (id:60365)
98 Markview Road
Whitchurch-Stouffville, Ontario
Absolutely stunning brand-new home built by Deco Homes offering approximately 3,505 sq. ft. of luxury living space. Features 9-ft smooth ceilings on both the main and second floors, with elegant waffle ceilings in the dining and great rooms. The modern white kitchen boasts a large centre island, pantry wall, and a servery that connects seamlessly to the dining area - perfect for entertaining. The primary suite showcases a coffered ceiling, his and hers walk-in closets, a free-standing tub, glass shower, and dual vanities. Convenient second-floor laundry and an upgraded walk-up basement add to the home's appeal. The garage features high ceilings, ideal for installing a car lift. A true showpiece - don't miss this one! (id:60365)
56 Collis Drive
Aurora, Ontario
Welcome to this charming townhouse with 3 beds 4 baths ,finished basement ,ideally located in the heart of Aurora. The family room flows seamlessly into a eat-in kitchen that opens to backyard. The bright master bedroom includes a 3-piece ensuite and a walk-in closet, while a second-floor open office provides a perfect workspace. just minutes to Highway 404, Aurora GO Station, medical clinics, Southlake Regional Hospital, vibrant shopping along Bayview Avenue, and nature escapes and parks. Enjoy the convenience of being within walking distance to all amenities.AAA tenant welcome, House is unfurnished. (id:60365)
6 - 355 Harry Walker Parkway
Newmarket, Ontario
Discover an exceptional opportunity to elevate your business in the heart of Newmarket's thriving commercial landscape! This meticulously designed office space spans over 3,500 sq. ft. across two full floors, offering a turnkey solution for professional firms ready to expand or establish a strong presence in York Region. This lease presents unbeatable value in a high-demand location. Positioned in the Newmarket Industrial Park, this property provides seamless access for employees, clients, and deliveries. Just minutes from Highway 404, commuting is a breeze ideal for teams traveling from Toronto, Aurora, or beyond. Thoughtfully Designed for Productivity and Comfort Step into a space built for success: Private reception area to make a stellar first impression.11 enclosed offices for focused work and confidential meetings. Spacious boardroom perfect for strategy sessions or client presentations. Fully equipped kitchen and lunch room to foster team collaboration and well-being. Three bathrooms for added convenience. Whether you're in tutoring, IT, architect, marketing, consulting, engineering, legal, mortgage, insurance, real estate, or professional services, this versatile layout supports seamless operations and growth. Ample parking ensures hassle-free arrivals, while the building's professional vibe aligns with Newmarket's dynamic business ecosystem. (id:60365)
1680 Angus Street
Innisfil, Ontario
+++Welcome Home+++ Corner Lot Executive Home, Manicured Property With Extensive Stone Work, Soffit Potlights, Lots Of Parking, 9 Foot Ceiling On Main Floor, Just Under 5,000 Square Feet Of Finished Living Space, Custom Eat In Kitchen With Walk Out To Fenced In Backyard Featuring Stone Patio Area, Fire Pit, Main Floor Family Room With 18 Foot Ceilings And A Gas Fireplace, Separate Dining Room, Upstairs Features Large Primary Bedroom With 4 Pc Ensuite, 2nd And 3rd Bedroom Have Jack And Jill 5 Pc Bath, 4th Bedroom Has Separate 4 Pc Ensuite, Basement Is Finished A Great Spot For Entertaining, Rough In For Kitchen, Just Move In And Enjoy!! (id:60365)

