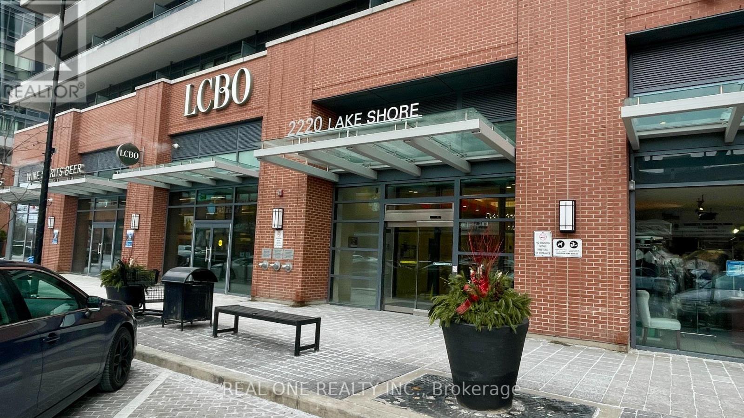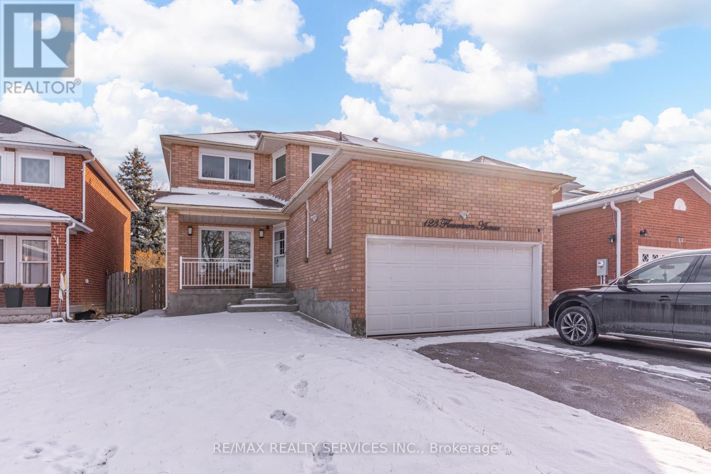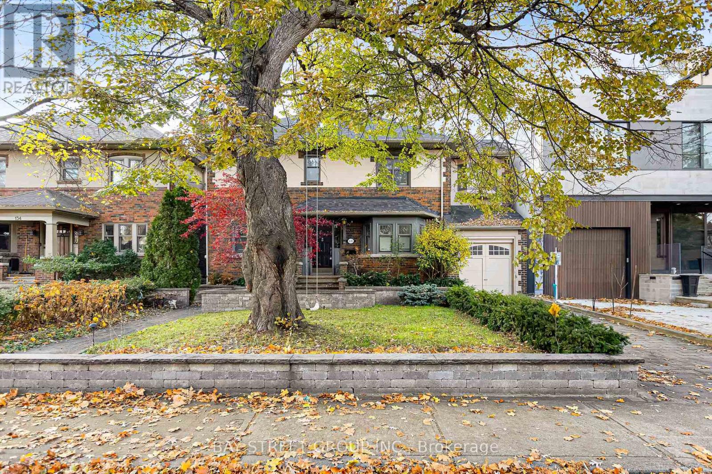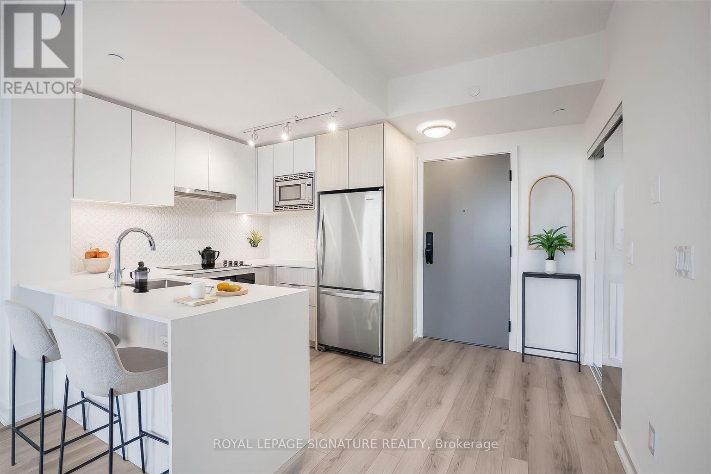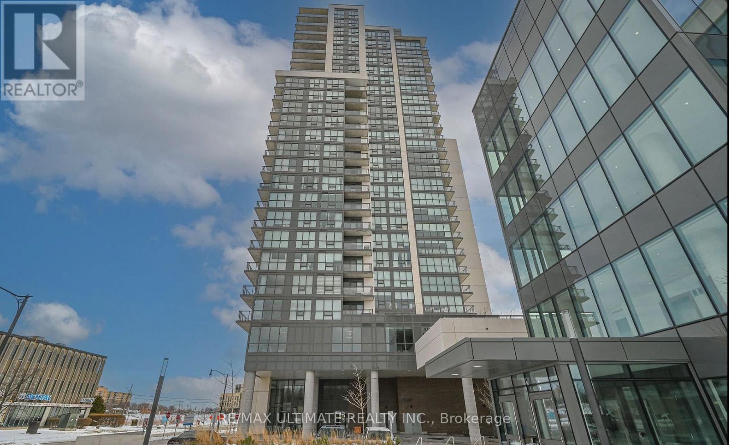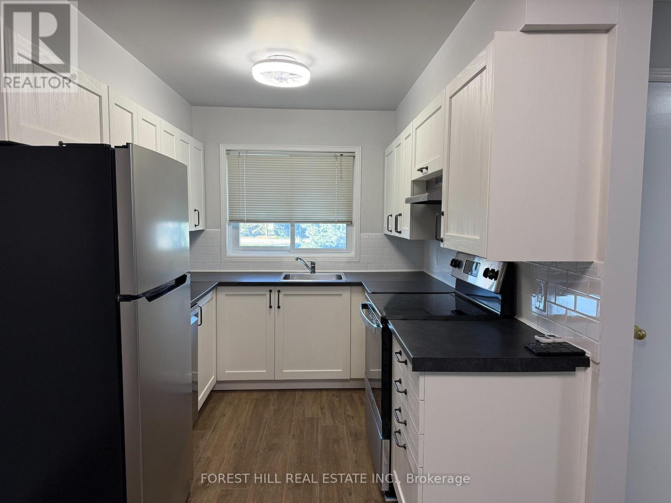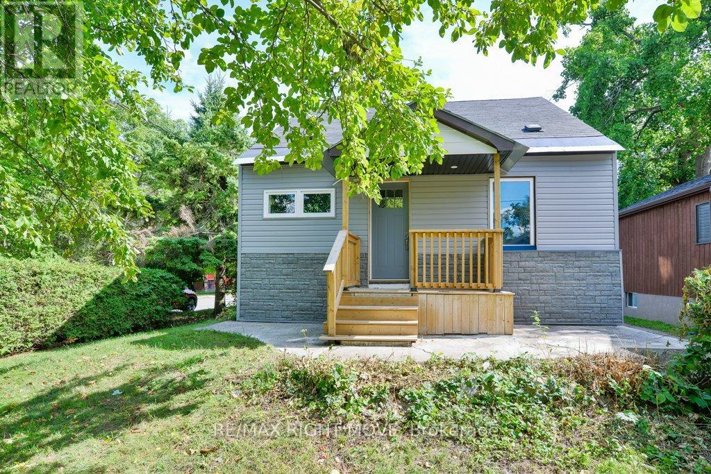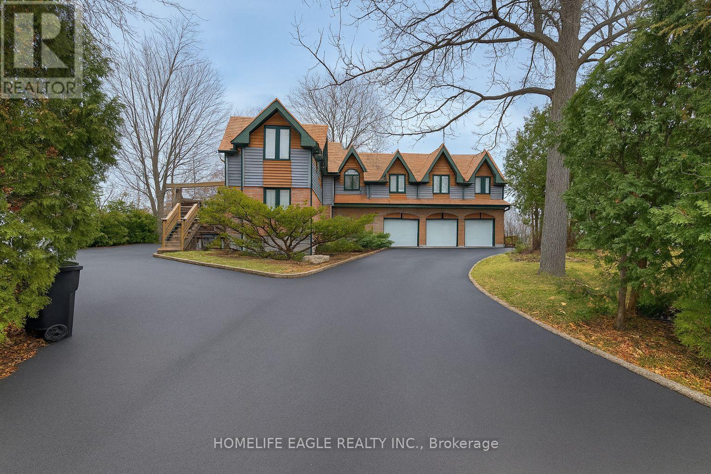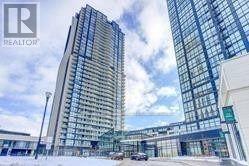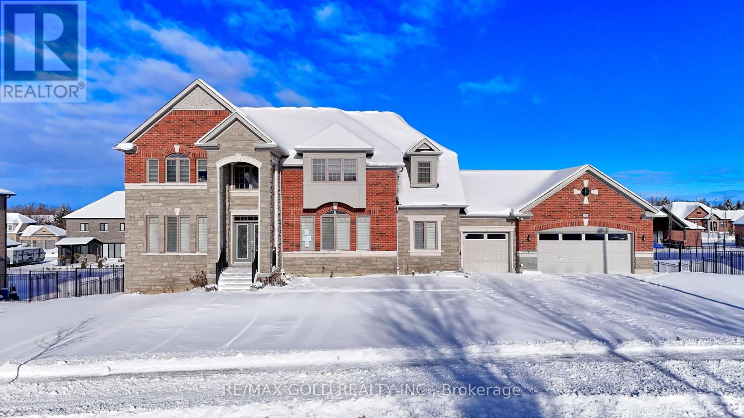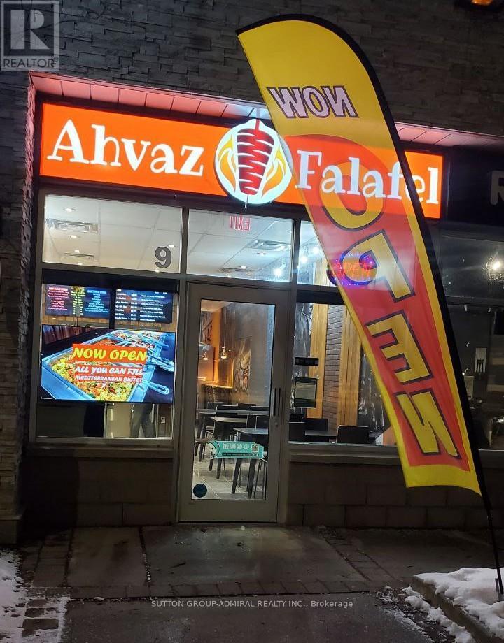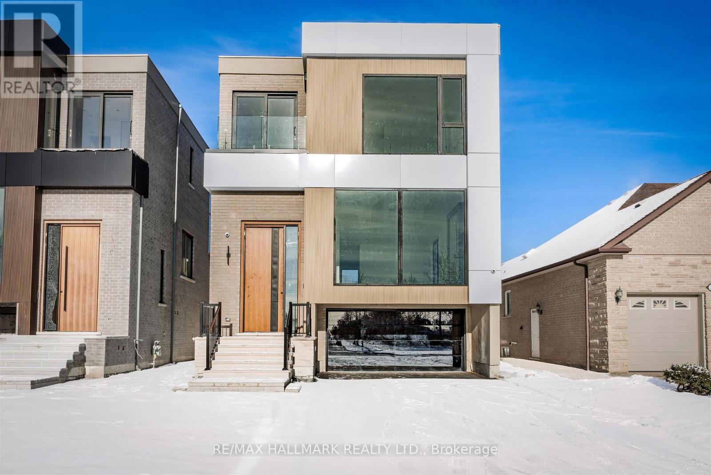809 - 2220 Lakeshore Boulevard
Toronto, Ontario
Luxury Condo With South and west views Of Lake Ontario, park, creek, bridge, trails. Freshly painted one bedroom condo with new laminate floor. Quartz Counters, floor To Ceiling Windows, 1 Parking & 1 Locker Included. Great Amenities W/Gym, Game Room, Guest Suite & Full-Size Indoor Pool. Direct Access To 24H Metro Store, Shoppers Drug Mart, Banks, Cafe's, Restaurants & Starbucks. Step To Ttc, Parks, Lake, Trails, Beach, Close To Highway, Qew, Cne, And Much More. (id:60365)
123 Flowertown Avenue
Brampton, Ontario
Welcome to 123 Flowertown: a fully renovated, move-in-ready detached home with a legal basement apartment! Enjoy bright, modern living spaces, an updated kitchen, and spacious bedrooms finished with contemporary touches throughout. The legal basement suite comes with a private entrance, full kitchen, 2 bedrooms, and bath, offering excellent income potential or a perfect in-law setup. With great curb appeal, a private yard, and ample parking, this home delivers comfort, versatility, and value. Renovated. Income-ready. Don't miss it! (id:60365)
136 Humbercrest Boulevard
Toronto, Ontario
RAVINE LOT- Enjoy the summer days on the deck with the shade of the trees in the back. This house in the Runnymede-Bloor West Village neighborhood has plenty of character. Well maintained landscaping with sprinkler system. Granite countertops and heated travertine flooring in the kitchen. There is plenty of light with skylights in the second floor hallway and upstairs bathroom. The upstairs bathroom was recently renovated and the furnace was replaced. The house is close to Magwood Park and Baby Point neighborhood club( tennis, lawn bowling). Walking distance to Humbercrest Public School( JK- 8) and St. James Catholic School( JK- 8) (id:60365)
B510 - 3071 Trafalgar Road
Oakville, Ontario
Be The First to Live In This Sun-Filled, SW Facing, Unobstructed 2 Bed, 2 Bath Ideal Split Layout Overlooking Views Of The Niagara Escarpment and Farmer's Fields. Enjoy A Gracefully Upgraded Unit W/ Waterfall Edge Island, Raised Vanities For Ergonomics And Accessibility, Upgraded Backsplash, Shower In Primary Bedroom, And RARE Walk-In Closets In BOTH Bedrooms! Parking And Locker Conveniently Located On The Same Level Steps From Each Other, And The Elevator! Short Walks To Longos/Starbucks (10 Mins Walk), Walmart/Superstore (13 Mins Walk), Oakville GO (15 Mins Drive), Quick Access To Hwy 407, 403, Oakville Hospital, Sheridan College, & More! Live Connected. Live Well. Live At North Oak At Oakvillage - Where Modern Living Meets Nature. Steps to Trails, Shops, And Everything Oakville Offers. Sustainable Design, Lush Spaces, And Amenities That Elevate Every Day. Great Landlord Too! Book A Showing Today Before It Goes! (id:60365)
708 - 15 Lynch Street
Brampton, Ontario
Discover a spacious 2-bedroom, 2-bathroom condo in downtown Brampton, just steps from PeelMemorial Hospital. This open-concept living space features a bright layout and a balcony withstunning southwest views. Ideally located near GO Station, shops, dining, and parks, it'sperfect for urban living. Symphony Condominiums offers exceptional interior designs andnumerous amenities, including a Fitness Centre, Party Room, and Children's Play Area. Enjoyvibrant nightlife, diverse restaurants, and community events like farmers' markets andfestivals. With a Walk Score of 80, this area is highly walkable, making daily errands easy andaccessible. Education options abound, including local schools and colleges. (id:60365)
18 - 31 Laguna Parkway
Ramara, Ontario
Welcome to 31 Laguna Parkway, Unit 18 in Lagoon City! Experience the beauty of waterfront living in this newly renovated 2 bedroom & 2 bathroom townhouse condo - immediately available for rent! It is an upstairs unit. This stunning condo has been completely updated with brand new flooring, a custom IKEA kitchen with all-new stainless steel appliances, freshened bathrooms, modern LED light fixtures & ceiling fans, and fresh paint throughout. The spacious layout includes an enclosed balcony (sunroom) with large windows, offering peaceful views of the canal and surrounding woodlands.Your private boat mooring is just steps from your door to enjoy in the Spring 2026! With direct access to Lake Simcoe and the Trent-Severn Waterway, your days can be filled with boating, fishing, kayaking, or snowmobiling. Ground maintenance and snow removal are all taken care of for you in this complex. Enjoy the Lagoon City 4 season lifestyle! This is a non-smoking complex. Pets are permitted. The unit comes with 1 exclusive parking spot + visitors parking. Enjoy the myriad of activities at the Lagoon City Community Association all year long! Lagoon City has two pristine private beaches for residents, a public beach & new playground, a full service marina, restaurants, a yacht club, a tennis & pickleball club, trails, and amenities in nearby Brechin (gas, food, lcbo, post office etc), elementary schools and places of worship. It is truly an amazing community to call home! Municipal services, high speed internet, access to the GTA in less than 90 minutes. (id:60365)
299 Mary Street
Orillia, Ontario
This recently updated one-and-a-half storey home is located on a corner lot, minutes west of the hospital in Orillia. Cedar hedges border two sides of the lot and give privacy for the covered front porch and concrete patio at the back. The main level includes an open concept living room/eat-in kitchen with stainless steel range, refrigerator and built-in microwave/range hood included; 2 bedrooms; main floor laundry facilities and a new 4pc. bathroom. A centre hall staircase leads to the upper level with 2 more bedrooms. Flooring includes engineered hardwood on the main level, original hardwood in the upper level bedrooms, ceramic tile in the bathrooms and kitchen, plus vinyl laminate in the basement. The partially finished basement has potential as an in-law apartment. It is accessed through a rear door off the kitchen and has a separate 100 amp hydro service. With a ceiling height of 6 ft. 6 in., the basement area includes an L-shaped family room; 5th bedroom; laundry facilities for a stacking washer & dryer; sitting area; a new 4pc. bathroom and a utility/storage room. Behind the house is an older wood-sided 17 ft. x 25 ft. storage building with partial carport. The paved driveway, with room for 3 cars, is accessed off the side street. Most windows have been replaced; new on-demand hot water tank in 2024; new gas furnace in 2024; LED lighting throughout. Easy to show and move-in ready! (id:60365)
21119 Dalton Road
Georgina, Ontario
Welcome to this beautifully designed, custom-built home offering a private main-floor unit for lease. Fully renovated from top to bottom, this suite features ceramic flooring throughout, modern pot lights, and an abundance of natural light. Enjoy a spacious family room overlooking a large, serene backyard, with a walk-out to your own private deck-perfect for relaxing or entertaining. This unit includes one generous bedroom with a full 4-piece en-suite, along with your own separate laundry for added privacy and convenience. The custom kitchen is a standout, complete with quartz countertops, built-in appliances, a built-in bar fridge, and ample cabinetry for all your storage needs. Located just steps from Lake Simcoe on a quiet dead-end street, this home is nestled in a family-oriented neighbourhood with beautiful lake views and a peaceful atmosphere. A rare opportunity to live in a high-quality space in one of the most desirable pockets near the lake. Rent + 1/3 Utilities * Photos Are Virtually Enhanced* (id:60365)
411 - 2900 Highway 7 Road
Vaughan, Ontario
Beautiful Open Concept 1 Bedroom + Den Condo Unit in Downtown Vaughan, With Laminate Floors All Over, 646Sf Unit + 47Sf Balcony, Building Amenities Including A Fitness Centre, Party Room, 24/7 Concierge, Indoor Pool, Sauna room, kids play area and more. Steps to TTC Subway Line, Public Transit, Vaughan Mills Shopping Centre, Hwy 400, Vaughan Metropolitan Centre, York University, Dining, Parks And More!!! (id:60365)
10 Stewart Crescent
Essa, Ontario
POWER- OF- SALE ! An exceptional opportunity to own a bright and stunning 3-year-new family home on a massive 124 ft x 145 ft lot in a prestigious estate neighbourhood.Offering over 4,200 sq. ft. of living space with a 3-car garage, this home features 4 spacious bedrooms, 9' ceilings, pot lights, and hardwood flooring throughout the main level. The large chef's kitchen boasts quartz countertops, stainless steel appliances, gas stove, centre island, and ample cabinetry, with a breakfast area walkout to the backyard. Enjoy formal living and dining rooms, a cozy family room with gas fireplace, and a flexible den/office ideal for working from home. Main floor laundry adds convenience. The primary bedroom includes a walk-in closet and a luxurious 5-piece ensuite, while all additional bedrooms offer ensuite bathrooms and large closets. Walk-out basement leads to a huge backyard with multi-zone irrigation. Located just minutes south of Barrie with all amenities nearby-perfect for family living and entertaining. (id:60365)
9 - 10066 Bayview Avenue
Richmond Hill, Ontario
Rare investment opportunity! Exceptional fully leased commercial property at the high-traffic intersection of Bayview Avenue and Major Mackenzie Drive. Currently tenanted by a thriving Mediterranean restaurant, this space features high-end finishes, two bathrooms, stainless steel kitchen components, an 8-ft canopy hood, a tankless hot water system, and a fully equipped commercial setup. Located in a highly desirable area, the property offers excellent street exposure, ample parking, and great convenience - just a 5-minute walk to the Richmond Hill GO Station, with easy access to Highways 404 and 407, and a YRT transit stop nearby. The area's strong growth potential is further supported by Bayview Secondary School (3,000+ students) and a planned 10-storey, 244-unit residential development directly across from the unit, in the Walmart Plaza. This property combines stable rental income, great curb appeal, and tremendous upside for future appreciation - a rare gem in a booming location and the perfect addition to any investor's portfolio. The unit is rented for $5,900 + HST per month on a 5+5-year lease, starting November 2024. (id:60365)
230 Townsgate Drive
Vaughan, Ontario
Welcome to 230 Townsgate Dr! Introducing a stunning brand-new custom built home, thoughtfully designed with an open-concept layout. This exceptional residence features four spacious bedrooms, each complete with its own private ensuite bathroom for ultimate comfort and privacy. The luxurious primary suite showcases an expansive walk-in closet and a spa-inspired 5-piece ensuite, highlighted by a relaxing soaker tub. Floor-to-ceiling windows throughout the home flood the principal rooms with abundant natural light, enhancing the sense of space and elegance. The finished lower level extends the living area with a fifth bedroom, a generous recreation room, and a convenient wet bar-perfect for guests, extended family, or additional entertaining space. Multiple skylights elevate the home's airy ambiance, creating bright and inviting interiors.This impeccably crafted home offers modern living at its finest and is sure to impress! (id:60365)

