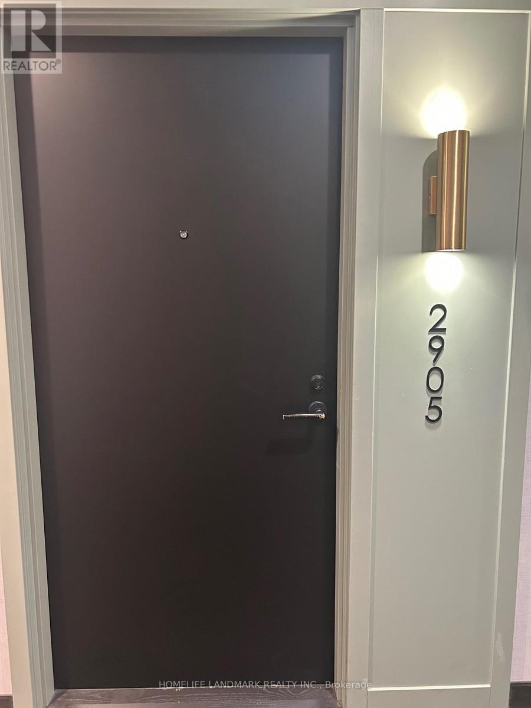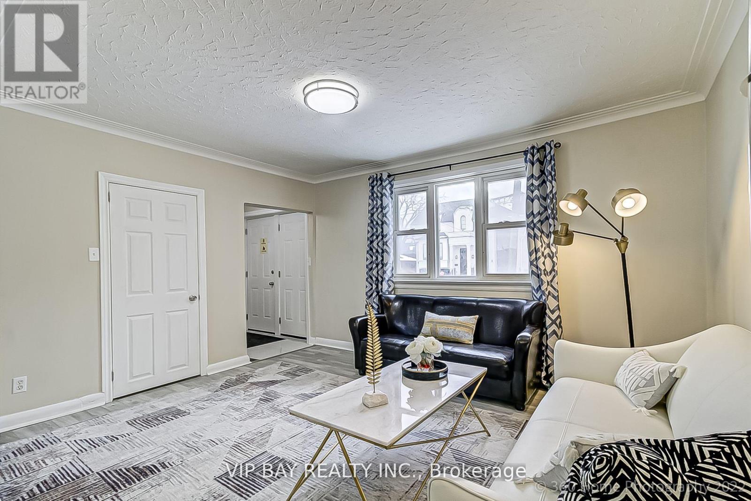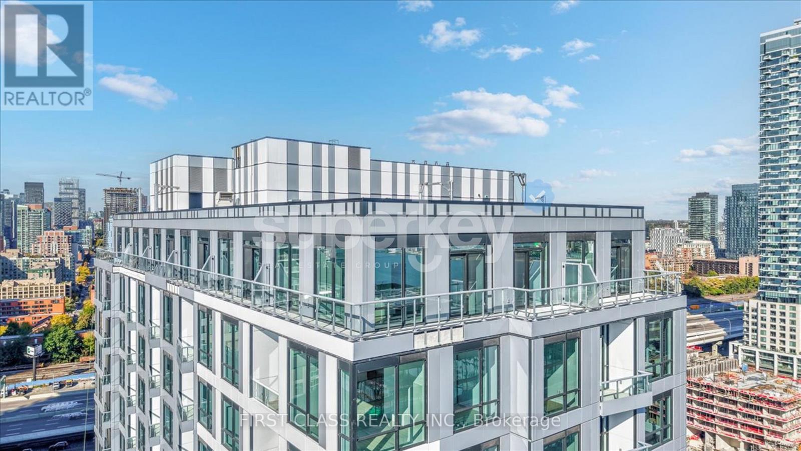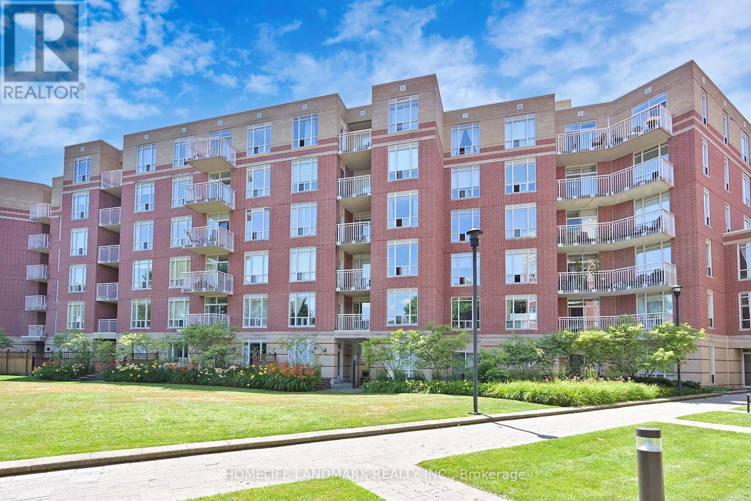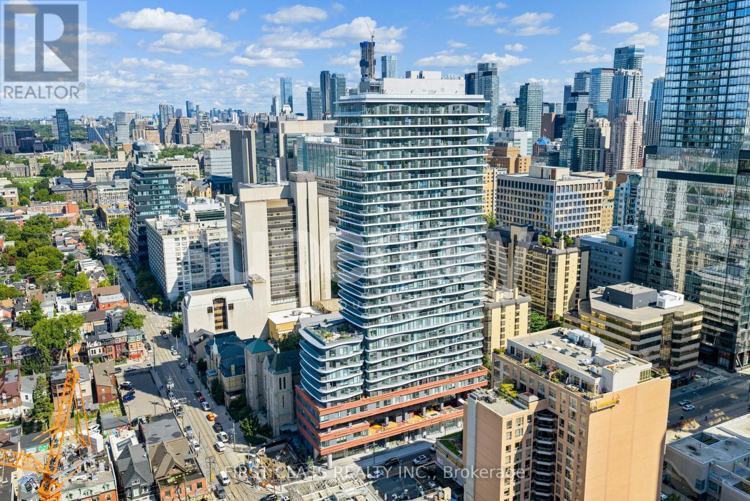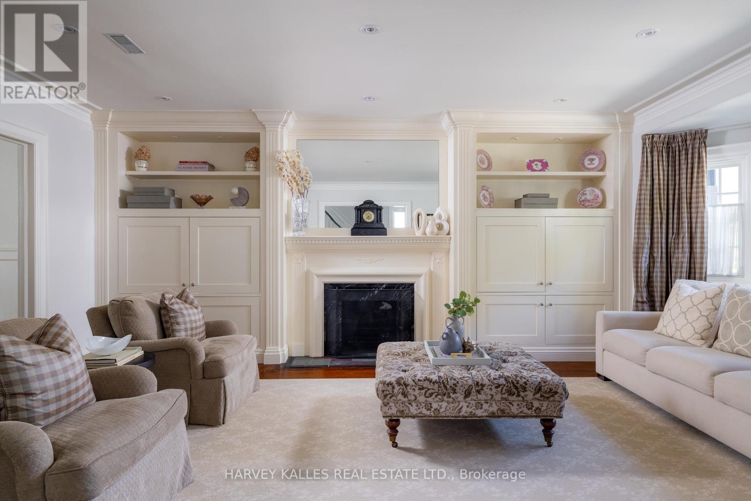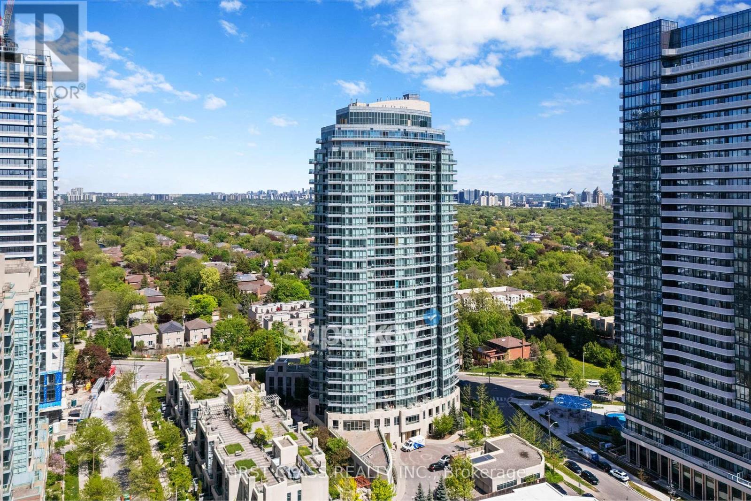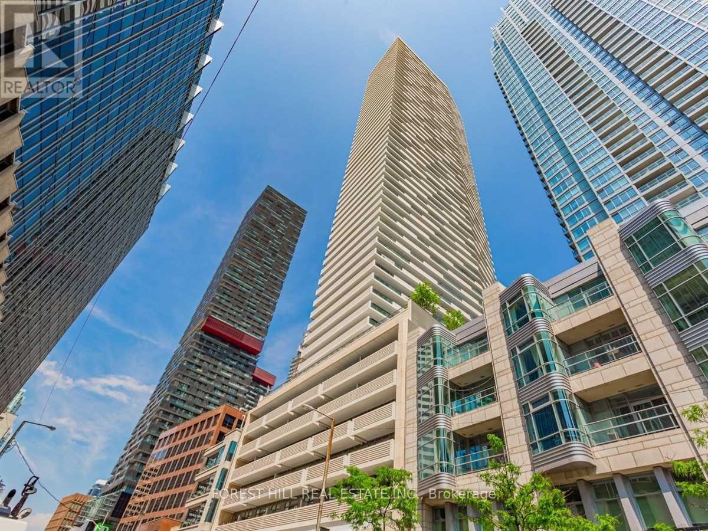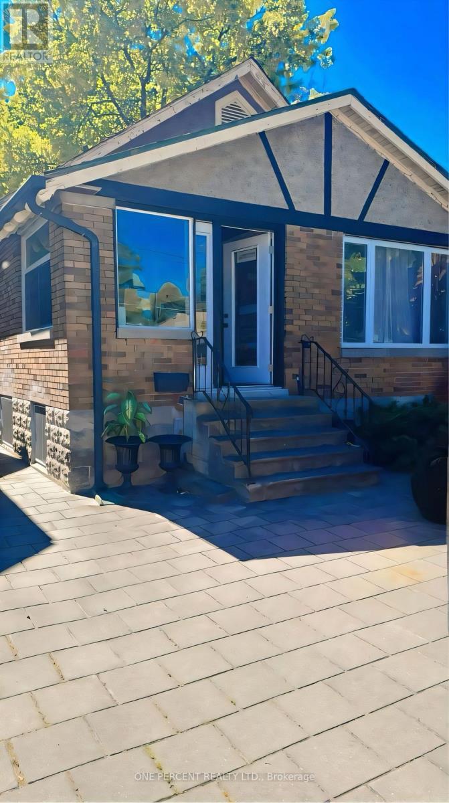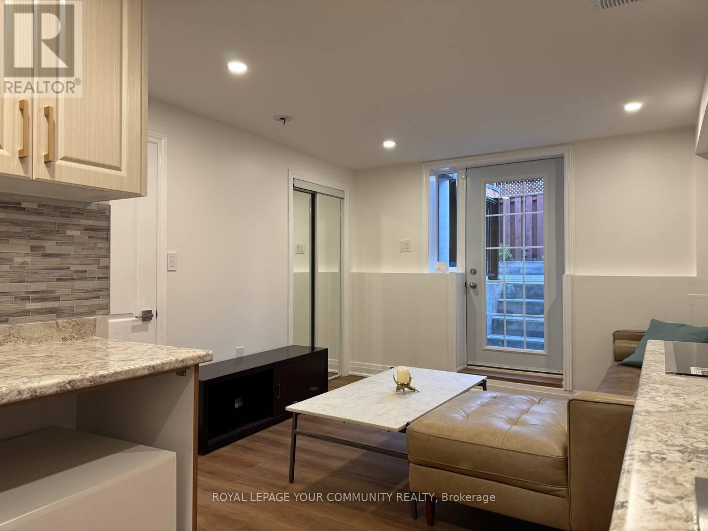2015 - 15 Richardson Street
Toronto, Ontario
Perfectly Brand New Never-Lived In 1 Bedroom Suite With South West Lake Ontario & City Views At Quay House! Rare Floor Plan With High End Designer Upgrades Throughout! One Out Of Only A Few Suites Made. 10 Ft Sky High Ceilings, Pot Lights, Designer "Countersplash", Kitchen Island Upgrade & Custom Window Coverings Included. Primary Bedroom Features Floor-To-Ceiling Windows & Upgraded Mirrored Closet. Spa-Like Bathroom With Upgraded Glass Shower Enclosure. Extra Large Step-In Laundry Room Area With Plenty Of Storage. ** Bonus: 1 Storage Locker Included (Rare For 1 Bedroom)! ** (id:60365)
2905 - 60 Shuter Street
Toronto, Ontario
Welcome to1 Bdrm+Den Unit At Fleur Condo By Menkes. Large Window W/Beautiful City View + Downtown Core. Den Is Spacious Enough As 2nd Room. Enjoy floor-to-ceiling windows, an open-concept layout, and abundant natural light throughout. Excellent Building Management With Public Parking In the underground provides a lot of convenience. Freshly Painted and Upgraded Lightings and Built-in Organized Closets. Amenities including a 24-hour concierge, fitness center, yoga studio, media room, library/study, residents' lounge, party room with catering kitchen, rooftop patio with BBQ area, and a guest suite in 5th Floor. Steps from St. Michael's Hospital, the Li Ka Shing Knowledge Institute, and overlooking the historic St. Michael's Cathedral, Walk to TMU, George Brown College, University of Toronto, and Toronto's major hospitals-Princess Margaret, Mount Sinai, and Toronto General, Eaton Centre, Easy TTC access via Queen and Dundas stations, Pet-friendly building with secure access and premium downtown living. Perfect for professionals, students, or investors seeking a contemporary urban lifestyle. (id:60365)
52 Athabaska Avenue
Toronto, Ontario
Entire House Including Basement ,,, 3+2 Br with 2 Kitchens & 3 Bath ,,, Walk-Out Basement Apartment ,,, Entire 2 Stories Cozy Home, High Demand Luxury Area Steps to Yonge St, Walking Distance To All Amenities, Transportation, CenterPoint Mall, Groceries, Restaurant, Parks, School, NoFrills, 2 Skylights, Kitchen W/O To Deck With Large Private Backyard, Walk/Out Basement Apartment With Separate Entrance & Kitchen & Bath, Above Ground Windows, Surrounded By New Built Multi-Million Dollar Homes, Low Price For A A A Tenant (id:60365)
403 - 18 Kenaston Gardens
Toronto, Ontario
Luxury Unit In High Demand "Rockefeller" Building. This Unit Features 1 Bedroom Plus Den Which Is Separate And Could Be Used As A 2nd Bedroom...As Well There Are 2 Full Bathrooms And An Open Balcony. Includes 5 Appliances hardwood floors in living/dining room. Steps To Subway (TTC), Shopping, Library And All Amenities. Minimum 1 Year Lease. Parking and Locker Included. Shows Well!!! (id:60365)
Ph11 - 15 Richardson Street
Toronto, Ontario
Premium Executive Penthouse Corner Suite At Brand New Quay House Toronto. This Is A One Of One Unit - You Won't Find Another One! Unobstructed South West Views Of CN Tower, Downtown Toronto Skyline & Lake Ontario. Sky High 12 Ft Ceilings & Open Concept Floor Plan With Builder Upgrades: Pot Lights, 5" Bevelled Baseboards, Vinyl Flooring, Blinds Installed, TV Wall Backing & Frameless Glass Mirror Closet Sliders Throughout. Bathrooms Feature Glass Shower Enclosures With Upgraded Tiling And Upgraded Sinks With Calacutta Quartz Countertops. (id:60365)
404 - 451 Rosewell Avenue
Toronto, Ontario
Seize this rare chance to own a prestigious condo in the heart of the Havergal High School district and Lawrence Park South: experience refinedmiddle-town living in this spacious 1bedroom+Den suite, nestled within the coveted Lawrence Park on Rosewell, and Enjoy the unobstructedview overlooking Lawrence Park Collegiate Institute from the light-filled living room. ***Boasting approximately 715 sq ft of thoughtfullydesigned space,Perfectly designed den space, tailored for todays work-from-home lifestyle.***New Painting,hoodfan&bathroomlighting&sink*East-facing unit offers an open-concept layout accentuated by 9-foot ceilings&expansive windows that bathe the interior in naturallight; ***1 Parking & 1 Locker included; ***Residents enjoy access to premium amenities: 24-hour concierge, fitness center, media room, party/meeting room, guest suites, and ample visitor parking. ***This boutique building is situated just minutes from Lawrence Subway Station, offeringseamless connectivity, and is surrounded by top-tier schools, lush parks, and a variety of dining and shopping options~ "Dont miss theopportunity to own"!!! (id:60365)
2911 - 280 Dundas Street
Toronto, Ontario
Brand New Never-Lived In Corner Suite At Artistry Condos By Tribute! A Luxury Condominium Perfectly Situated In The Centre Of Downtown Toronto. This Executive 2 Bedroom, 2 Bathroom "Accessible" Suite Features Integrated Appliances, Upgraded Finishes And 9' Floor-To-Ceiling Windows Throughout. Both Bedrooms Are Spacious And Feature Windows Flooding In With Natural Light. Enjoy The Full-Length, Extra-Large Balcony With Panoramic, Unobstructed West City Views. Located In The Heart Of Downtown Core, steps to OCAD, Hospital Row, St. Patrick TTC Station, U of T, TMU, AGO, Eaton Centre. Dundas Streetcar At Your Doorstep! Transit Score 99, Walk Score 99. (id:60365)
115 Wembley Road
Toronto, Ontario
Welcome to 115 Wembley Rd - Nestled in the heart of the Upper Village, one of Toronto's most sought-after neighbourhoods, this beautifully maintained residence offers timeless charm, modern comforts, and an unbeatable location at the end of a quiet cul-de-sac. Step inside to the sun-filled principle rooms, featuring hardwood floors, crown moulding throughout the living room, and large windows overlooking the lush front garden. Wonderful entertainment space to host family and friends, or simply cozy up to the fireplace with a book on a cool evening. The spacious eat-in kitchen boasts stainless steel appliances, ample storage, and a cozy breakfast area ideal for casual family meals or morning coffee. The sunken family room provides a comfortable retreat with direct walkout to a private, maintenance-free backyard oasis complete with deck, hot tub, and mature trees, perfect for hosting friends or relaxing under the stars. Upstairs, you'll find three generously sized bedrooms and two full bathrooms. The primary suite includes a walk-in closet and a contemporary 3-piece ensuite designed by Tara Fingold Interiors. The finished basement features a second family room, 4-piece bath, and a large pantry/storage area. Enjoy the convenience of being just steps to the subway, and minutes to local parks, shops, dining, and top-tier schools, including West Preparatory Jr PS, Forest Hill Jr & Sr PS, and Forest Hill CI. Also close to several prestigious private schools.115 Wembley Road is more than just an address its a place to call home. Don't miss this rare opportunity to make this Forest Hill gem yours. (id:60365)
1806 - 18 Holmes Avenue
Toronto, Ontario
Spacious 1 Bedroom, 1 Bathroom Suite In The Heart Of Yonge/Finch. Highly Desired Floor Plan With Sun-Filled Unit With Unobstructed West City Views. Well-Maintained Unit W/ Peninsula Stone Countertop, Sleek Finishes and Stainless Steel Appliances. Access To Building Amenities: Concierge, Indoor Pool, Sauna, Exercise Room, Party Room, Billiards And Games Room. Steps To Finch TTC Subway Station. Walking Distance To Shopping Malls, Restaurants, Community Centres & So Much More! (id:60365)
5702 - 2221 Yonge Street
Toronto, Ontario
*ONE MONTH RENT FREE IN FIRST YEAR* Rarely Available Penthouse suite in the heart of Yonge & Eglinton! Magnificent Unobstructed South/East & West Views! Beautifully Appointed Luxury Finishes, Upgraded Appliances, 10' Ceilings with Sun-filled floor to ceiling windows! Walk-outs from Primary bedroom, living & dining rooms. Fabulous amenities include 24 hour concierge, fitness centre, outdoor BBQ & fire pits on 7th floor, spa on mezzanine, card room, movie theatre & billiard table on 6th floor, rooftop terrace open during summer season. Steps To Subway, Shopping, Restaurants and all that Yonge/Eglinton has to offer! Starbucks in the Building! Walk Score of 95! Valet Parking $250/Mo, Locker $50/mo. Photos may not reflect the actual unit. (id:60365)
13 Moir Street
London North, Ontario
Do not look any further! Welcome to 13 Moir St, a beautiful and versatile detached raised ranch-style bungalow perfect for investors or first-time buyers. The main floor features a separate foyer that creates a warm and welcoming entrance, 3 spacious bedrooms, a 3-piece bathroom, a bright sunroom, and a full kitchen complete with stove, fridge, dishwasher, microwave, and laundry connections if you wish to add another set. The walk-up basement with separate entrance offers an additional 3 bedrooms, 3-piece bathroom, living area, and a second full kitchen with stove, fridge, dishwasher, microwave, pantry area, plus a laundry room-with all rooms and the living area featuring above-grade windows that fill the space with natural sunlight, create a bright, airy feel and inviting atmosphere-making it an excellent in-law suite or separate living quarters. Outside, enjoy a huge backyard and a private driveway that accommodates up to 6 cars. Ideally situated within walking distance to Western University, this property is also close to top schools such as Eagle Heights Public School, Jeanne-Sauvé Public School, London Central Secondary School, and Catholic Central High School, as well as Victoria Hospital, Victoria Park, and Springbank Park. A variety of dining and lifestyle options are nearby, including Dimi's Greek House and Asher's Lounge & Patio, and with downtown just minutes away, you'll enjoy easy access to cultural venues like the Grand Theatre, along with excellent transit connections across the city and accessibility for students and professionals alike. With no rental items and an owned tankless hot water system, this property offers true peace of mind. Don't miss this incredible opportunity. Book your private showing today! (id:60365)
49 Chiara Drive
Vaughan, Ontario
Full New Renovated Great Layout 1 Bedroom Basement( Walk-up) Apartment, Separate Entrance and 1 Parking Driveway Included.Spacious Open Concept with Large Bedroom (with large Window)and Beautiful Bathroom.Renovated Kitchen( With Dishwasher), Separate laundry.Very Convenient Location, Walking Distance To Transit, Parks, Schools,Stores.Very close to: Seneca College & Cortellucci Vaughan Hospital, Vaughan Mills Mall,Highway,Wonderland,Restaurant and Vaughan Transit(Go Bus, Subway) .Suitable for couples(or Max 2 people).High-speed Internet included, Completely Private(Separate Entrance,Kitchen,Laundry)Very Private Resident. Very Clean, Bright, Spacious.Very Low Price for Quick Lease in the area, Tenant To Pay 33% Of Utilities( 1/3),Furnished and unfurnished. (id:60365)


