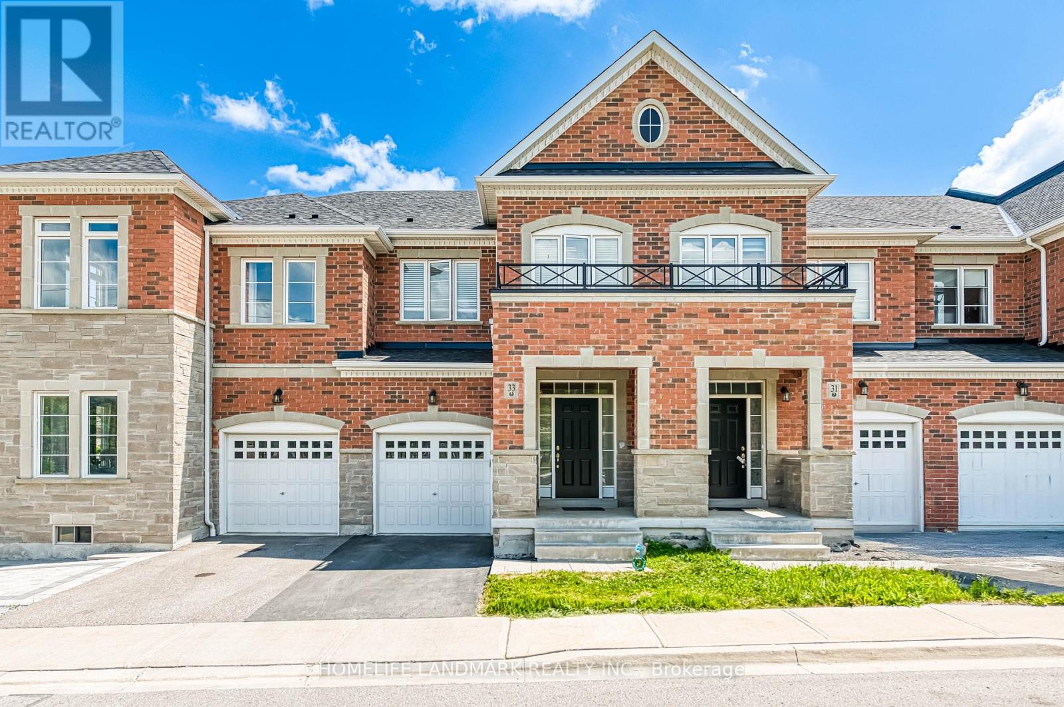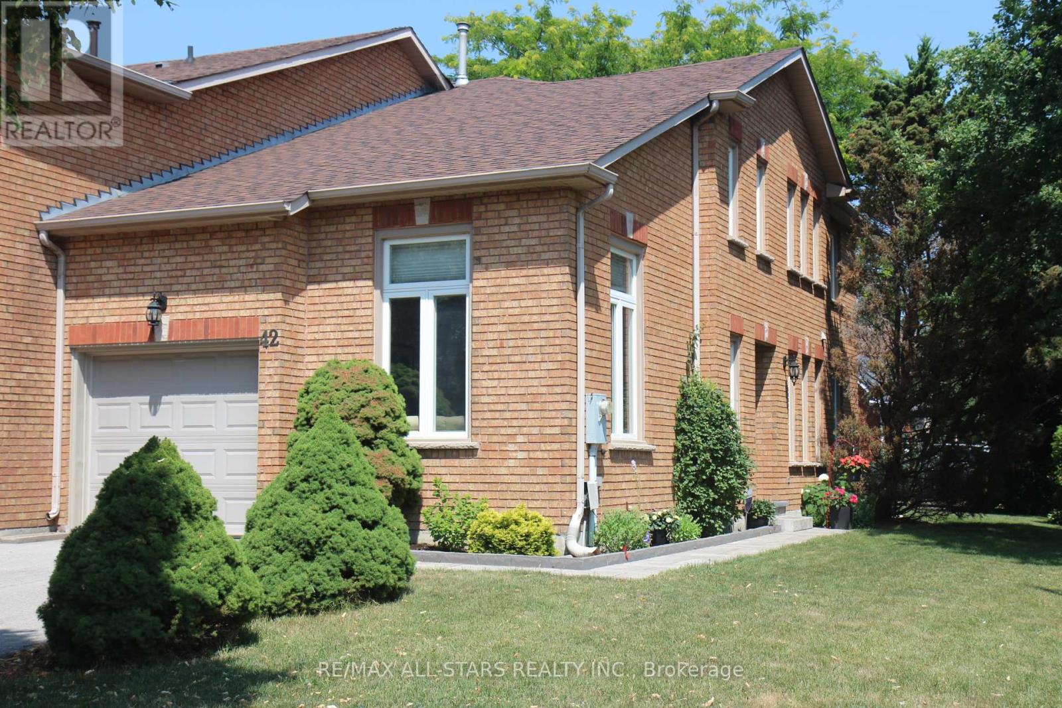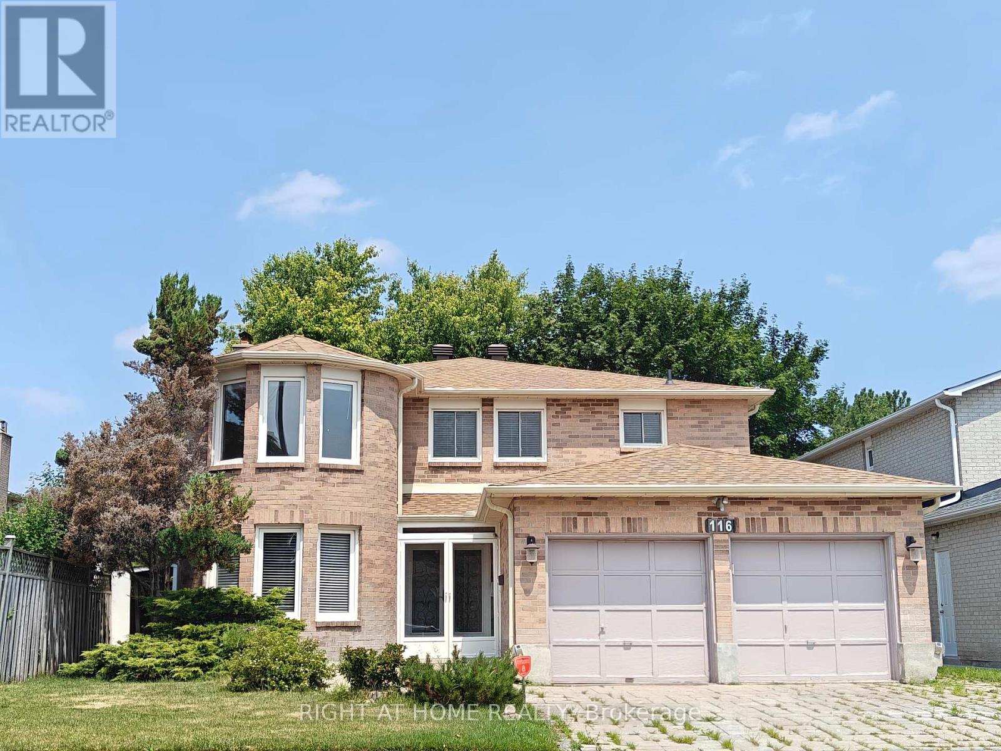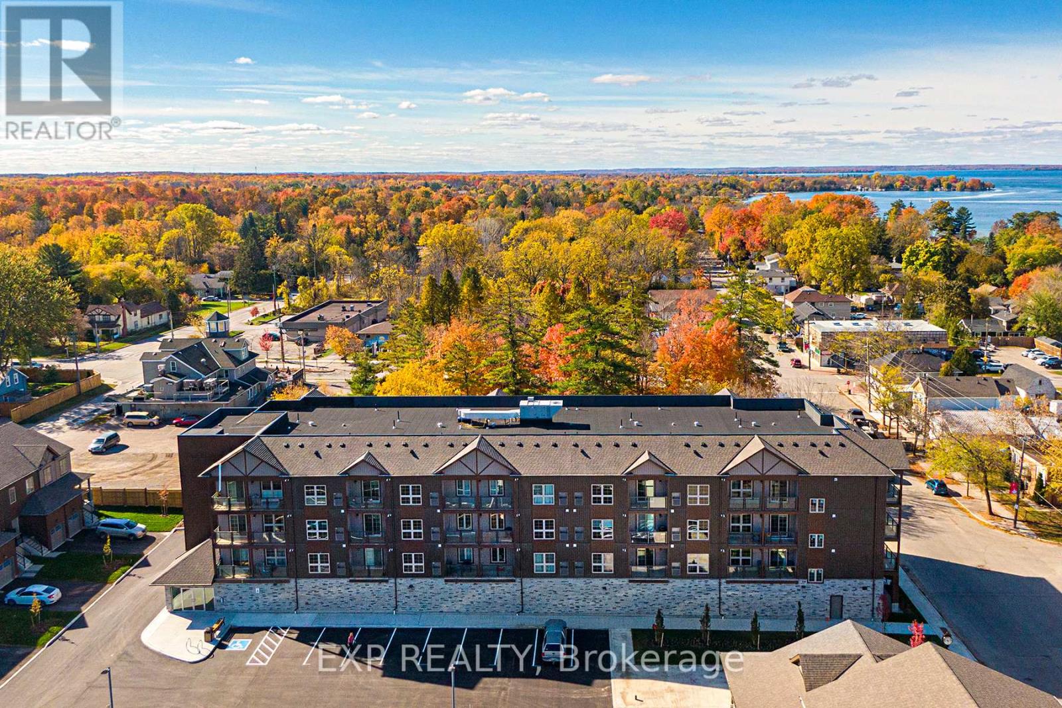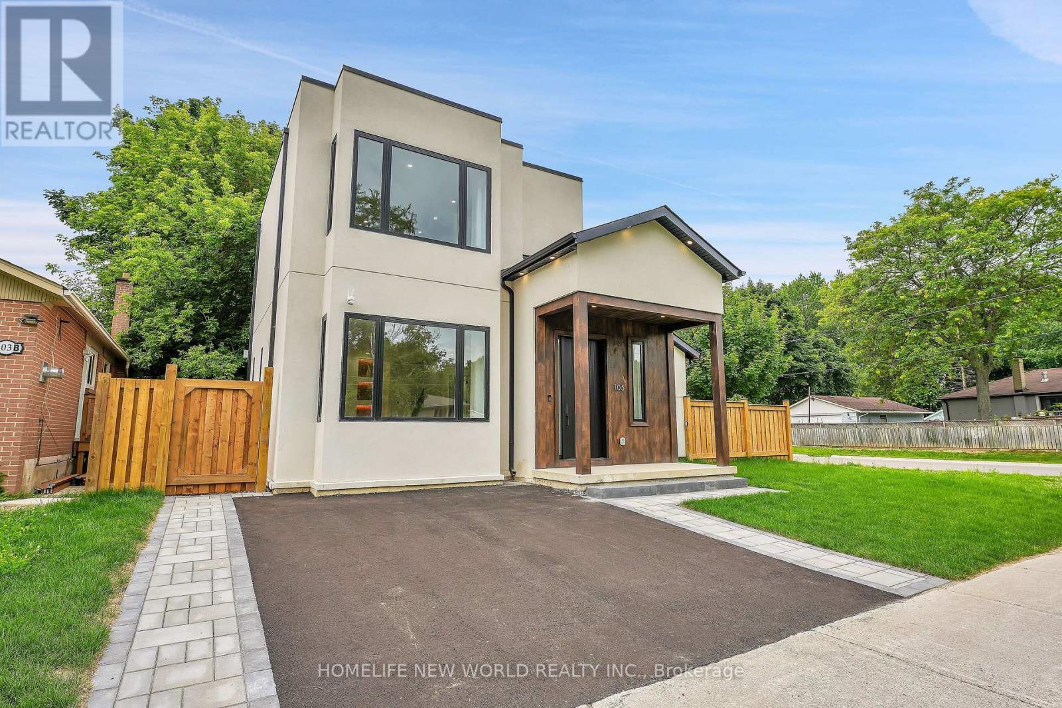657 Burton Drive
Innisfil, Ontario
Top 5 Reasons You Will Love This Home: 1) Rare opportunity to own a stunning all-brick bungalow steps to Lake Simcoe, this registered legal duplex presents impeccable updates throughout and an open-concept main level, including a bright kitchen with newer appliances, a built in wine rack, ample cabinetry, and walkout to your own private deck 2) Main level also features recessed lighting in the dining room and living room, along with three main level bedrooms including the primary bedroom with a 3-piece ensuite, a main 4-piece bathroom, and a main level laundry room with inside access to heated garage 3) Offering exceptional versatility, this home features a two bedroom basement apartment with 1.5 bathrooms, a full kitchen, private laundry, and an exercise room, perfect for rental income, hosting in-laws, or reclaiming part of the space for a gym, office, or teen retreat to suit your lifestyle 4) No rear neighbours allowing for complete privacy while you gather around the firepit or host summer dinners on the spacious decks, alongside a poured concrete walkway, a large shed with hydro, a garden shed, and well-planned landscaping 5) Situated close to all major amenities and transit, this home flaunts a heated garage, double drive with ample parking, and recent upgrades including furnace and air conditioning (2018), with two sets of appliances and laundry, everything is ready for immediate move-in or tenancy. 1,514 above grade sq.ft. plus a finished basement. Visit our website for more detailed information. (id:60365)
33 Thornapple Lane
Richmond Hill, Ontario
Welcome to this stunning 5-year-old Freehold Townhouse in the sought-after Oak Knoll Community by Acorn. Featuring functional layout with 3 spacious bedrooms on 2nd floor, the home showcases hardwood floors and 9' ceilings on the main level, and an open-concept layout. The gourmet kitchen is a chef's dream, complete with granite countertops, a center island, ample cabinetry, stainless steel appliances. Additional highlights include upgraded large windows in basement, central vacuum rough-in, and elegant finishes. Conveniently located steps from the park and just minutes to GO Train, Highway 404, and Lake Wilcox, this home offers both comfort and accessibility. (id:60365)
16 Windrow Street
Richmond Hill, Ontario
Welcome to 16 Windrow Street in beautiful Richmond Hill. This charming home Nestled in a quiet established family neighborhood backs onto a park and school. This sun-filled end unit townhome (is more like a semi) has 4+1 bdrms and includes approx. 1900 sq ft of above ground living space. Key features of this home are an open concept layout with large principal rooms, a great sized eat-in kitchen with granite counters and stainless steel appliances, 9ft ceilings on the ground floor, a gas fireplace and a beautiful outdoor space with a fenced-in backyard yard and interlocking patio - perfect for summer gatherings and Bbq's. Recent upgrades include new laminate flooring throughout the main level, upgraded 4 pc bathrooms on the 2nd floor with gorgeous new quartz countertops, sinks and faucets - truly beautiful. The home has also been freshly painted - nothing to do except move in. Conveniently located close to schools, parks, shopping, restaurants, and major roads. Great starter home or perfect place to downsize. Don't miss this great opportunity to make this home yours. (id:60365)
1 Denava Gate
Richmond Hill, Ontario
Welcome To This Beautifully Renovated Freehold Townhome Nestled In The Heart Of The Highly Sought-After North Richvale Community. Boasting 4 Spacious Bedrooms, This Meticulously Maintained Home Offers Modern Living With Timeless Elegance. Step Inside To Discover A Top-To-Bottom Renovation Featuring High-End Finishes, Quality Craftsmanship, And Attention To Every Detail. The Bright And Functional Layout Is Perfect For Families, With An Open-Concept Living And Dining Area, A Designer Kitchen With Premium Appliances, Stylish Flooring Throughout, Oak Staircase. Upstairs, Enjoy Four Bedrooms With Ample Closet Space And A Luxurious Main Bathroom. Spacious Primary Bedroom With Huge Walk In Closet. The Fully Finished Lower Level Offers Additional Living Space, Ideal For A Family Room Or Bedroom With A Spa Like3 Piece Bathroom And Well Organized Laundry Area. Outside, The Fully Landscaped Front And Side Yard Provide A Private Oasis For Relaxing Or Entertaining. Mature Greenery, Elegant Stonework, And Thoughtfully Designed Outdoor Spaces Enhance The Curb Appeal And Functionality Of The Home .Located Steps From Parks, Top-Rated Schools, Hillcrest Mall, Transit, And All The Amenities North Richvale Has To Offer, This Move-In Ready Home Truly Checks All The Boxes. Just Move In And Enjoy!! (id:60365)
384 Kennedy Street W
Aurora, Ontario
Welcome to 384 Kennedy Street West! This extraordinary custom Estate home is nestled in the prestigious Aurora Highlands neighbourhood, offering privacy and exclusivity Situated on an Oversized Lot, this luxurious residence With a total of 5 bedrooms, Three of the bedrooms are serviced by a 4 pc semi Ensuite, while the 4th bedroom offers their own 4 pc Ensuite. The master suite is a true sanctuary, own spa-like en-suite 6 pc bathroom and a walk-in closet. The gourmet kitchen is a chef's dream come true, featuring multiple skylights. The Finished Walk-out with Separate entrance Basement with an additional bedroom with a 4 pc Ensuite, as well as an exercise room. The kitchen in the basement is equipped with a centre island and stainless steel appliances. This Immaculate custom Estate home truly offers a one-of-a-kind living experience, From its impeccable design and thoughtful layout to its unbeatable location and amenities. Schedule a tour today, as this remarkable property won't be available for long! **EXTRAS** Stainless Steel Kitchen Aid Fridge/Freezer & Wall Oven, Bosch Dw, Bosch Micro, Jenn-Air 4 Gas Burner Stove W/Milan Ss Hood, Maytag Wash/Dry & custom cabinetry, and a large centre island, 3 Gas fireplace ,built in gas barbecue,W/Waterfall. (id:60365)
42 Oldhill Street
Richmond Hill, Ontario
Fabulous Quiet Neighbourhood Within Walking Distance To All Amenities! Walk to No Frills, Movie Theatre, Various Restaurants and Take Out Establishments & Parkette!! All Clay Brick Freehold Townhouse End Unit Rarely Found. Live Just Like A Semi-Detached! Very Private! Welcome to this Charming Well Cared For Spacious Townhome. Formal Dining Room & Bright South Facing Great Room with Cathedral Ceilings. Open Concept Kitchen Family Room Combination with a Stone Facade Fireplace. The Wall To Wall White Modern Kitchen with a Quartz Centre Island Features The Breakfast Bar. The Breakfast Nook Overlooks The Green with A Walkout! The Kitchen has Ceiling Cornice Mouldings, Soft Close Drawers, Double Sink, Attractive Glass & Ceramic Back Splash and Built In China Cabinets all Featured Around The Quartz Counter Tops. There is an Open Concept Spacious Professionally Finished Recreation Rm Freshly Painted, Laminate Flooring & Plenty of Unfinished Storage Space. Extra Deep Garage Allows Room For Snowblowers-Lawn Mowers! The Exterior with Recessed Brick Mortar and Key Stones are Included in this Well Appointed Beaver-Brook Home! Easy Too Commute from this Prime Central Location by Car, Go Train or, Go Bus. Don't Miss this Opportunity to own this Functionally Well Designed Large Home! (id:60365)
116 Cooperage Crescent
Richmond Hill, Ontario
Rare find spacious floor plan of an exceptional Solid built detached house in prime location at Yonge and Elgin Mills. Fast growing neighborhood close to Upper Yonge Place Shopping Mall, steps to Viva buses. About 3,000 sq ft living space and privately backed onto the Toll Bar Park in its tranquility. Generous lot size and living space (refer to the room sizes). Prime bedroom enclaved with sitting room and bow window; 2 walk in closets; 2 showers in the ensuite bathroom. Main laundry room was converted to a den with a door walkout to the side yard. Extensive double stone driveway. Porch enclosed with glass doors. Secondary brick fireplace in basement. (id:60365)
407 - 110 Grew Boulevard
Georgina, Ontario
Live In The Heart Of Charming Jacksons Point! This Top Floor Condo Suite, 'The Jackson' Model Offers A Fantastic Floorplan And Features 1035 Square Feet Of Maintenance-Free Living. The Great Room Features Sunny East-Facing Views And Is Open To The Kitchen With Quartz Counters And Stainless Steel Whirlpool Appliances. Living Space Extends Out To The 87sqft Balcony With Glass Railing, Gas BBQ Hook Up And Beautiful Unobstructed Views And Gorgeous Sunrises. The Primary Bedroom Features His & Her Walk-In Closets, 3-Pc Ensuite With Upgraded Glass Shower & Second Walk-Out To Balcony. A Second Bedroom, Additional 4-Pc Bath, Linen Closet And Ensuite Laundry Creates A Convenient And Functional Living Space. Rogers Internet, Water, Snow Removal and Indoor Parking and Storage Locker All Included In The Monthly Maintenance Fee For Easy Living! Steps To Restaurants, Shops, The Best Beaches And Parks, Historic Landmarks, Scenic Lake Drive, The Briars Resort And Golf And So Much More. Nestled In An Exclusive Collection Of Townhomes, Condos & Commercial Space, This Is A Year-Round Destination Waiting For You! (id:60365)
123 The Fairways
Markham, Ontario
This rare brick end-unit townhome in prestigious Angus Glen offers over 2500 square feet of elegant, refined living space! A covered front porch welcomes you into a spacious, thoughtfully renovated interior with generous principal rooms, crown mouldings, hardwood floors, updated bathrooms, lighting, and window coverings throughout. The renovated kitchen is perfect for entertaining, featuring custom cabinetry, updated appliances, a chefs desk, granite counters, and a breakfast bar with a garden door walkout for morning coffee. The open concept family room has a gas fireplace, built-in shelves, and views of the tranquil backyard. The second level offers two oversized bedrooms (this floorplan was also offered by the builder w 3 bedrooms on the 2nd level) - one bedroom is a primary suite with ensuite bathroom (updated double vanity, walk in shower, soaker tub) and walk in closet, and the 2nd bedroom has a walk in closet and access to a 2nd updated full bathroom. The third level features a huge room w ensuite bathroom & walk in closet - could be a second primary bedroom suite, home office, family room, guest retreat, or gym. Unfinished basement with rough-in bath & lots of storage. Professionally landscaped front and rear yards create a picture-perfect setting: A private side path leads to a beautiful backyard oasis with an interlocked patio, perennial gardens for low-maintenance enjoyment, and a peaceful waterfall feature. Ideally located in the heart of Angus Glen, close to top-rated schools, parks, golf, Angus Glen Community Centre, trails, shopping, dining, and major transit routes. Roof reshingled (2015), front landscaping and backyard stonework (2021), fencing and gates (2022), washing machine (2023). Air conditioning (2008). Rough in bath in bsmt. Rough in Central Vac. (id:60365)
95 - 151 Townsgate Drive
Vaughan, Ontario
**Stelees Ave/East of Bathurst St****Desirable Location/Highly-Demand Location/Location & FULLY RENO'D---UPGRADE UNIT****Welcome to a "STUNNING" Townhouse in a Prime Location/Desirable in Bathurst/Steeles Neighbourhood**This "CAPTIVATING" townhouse offers the perfect blend of modern lifestyle interior and convenience of location. This immaculate residence is ready to move-in condition with inviting ambiance & stylish finishes & abundant natural sunlights. The main floor offers a tastefully designed, open concept living and dining and generously-sized, updated kitchen with stainless steele appliance, featuring a double mirrored closet in foyer. The 2nd floor provides a 2(two) generous bedroomss and 4pcs washroom, one of bedrooms has a double closet. The 3rd floor offers a large primary suite, features his & hers closetsm and a juliette balcony accessed through double garden doors. A large 4pcs washroom with jetted tub completes this level with exclusive privacy. The basement features a laundry area, utility room and direct access to an underground parking-----------Convenient/Excellent Location Provides Everything in Walking Distance to TTC at Steeles Ave To Finch Subway, Viva and Groceries, Restaurants and Shops****This Lovely Home is Ready To Impress Your clients and The Buyers for a Growing Families or Investors (id:60365)
105 Murray Drive
Aurora, Ontario
This beautifully rebuilt residence with a thoughtfully designed addition offers a rare opportunity to own a truly turnkey property. Featuring top-to-bottom modern upgrades, it includes a brand-new kitchen and bathrooms, luxurious flooring, a new roof, and professionally landscaped outdoor spaces that enhance everyday living. Enjoy the convenience of a spacious two-car garage and the flexibility of a fully finished basement complete with an in-law suite. New energy-efficient windows and state-of-the-art appliances ensure comfort, style, and savings. If you're looking for a move-in-ready home in a sought-after Aurora location, this is the one. Dont miss your chance to own this exceptional gem, priced to sell, motivated seller! (id:60365)
8 Cedarcrest Crescent
Richmond Hill, Ontario
Welcome to this immaculate and spacious 3+2 bedroom, 4-bath freehold townhome nestled in one of Richmond Hills most sought-after, family-friendly neighbourhoods! Pride of ownership is evident throughout this well-maintained, thoughtfully upgraded home. Just steps from Ontario's top-ranked schools including St. Theresa of Lisieux, Trillium Woods P.S., and Richmond Hill H.S. this property is perfect for families seeking comfort, convenience, and a strong sense of community. From the moment you enter, you'll be welcomed by an inviting main floor, featuring a bright, open-concept layout with 9-foot ceilings, rich hardwood flooring, and large windows that fill the home with natural light. The modern kitchen equipped with stainless steel appliances, granite countertops, ample cabinetry, and an open-concept dining area are perfect for family meals and gatherings. Whether you're hosting a dinner party or enjoying a quiet breakfast, this space is designed for functionality and flow. Upstairs you'll find three generously sized bedrooms, including a serene primary suite with a walk-in closet and private 5-piece ensuite. A well-appointed main bath and extra storage complete the upper level. The professionally finished basement, completed by the builder, adds incredible value and with two additional rooms, a full bath, and flexible living space are ideal as a rec room, guest suite, home office, or multi-generational setup. Step outside to enjoy a beautifully landscaped backyard with an extended deck perfect for BBQs, outdoor dining, or simply relaxing in a quiet and private environment. Minutes from Rouge Crest Park, William Harrison Park, trails, shops, restaurants, Viva & GO transit, and Hwys 404/400. This turn-key home truly blends style, functionality, and location, offering a rare opportunity to live in one of the GTAs most desirable communities. (id:60365)


