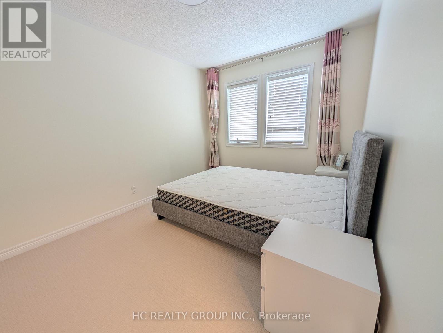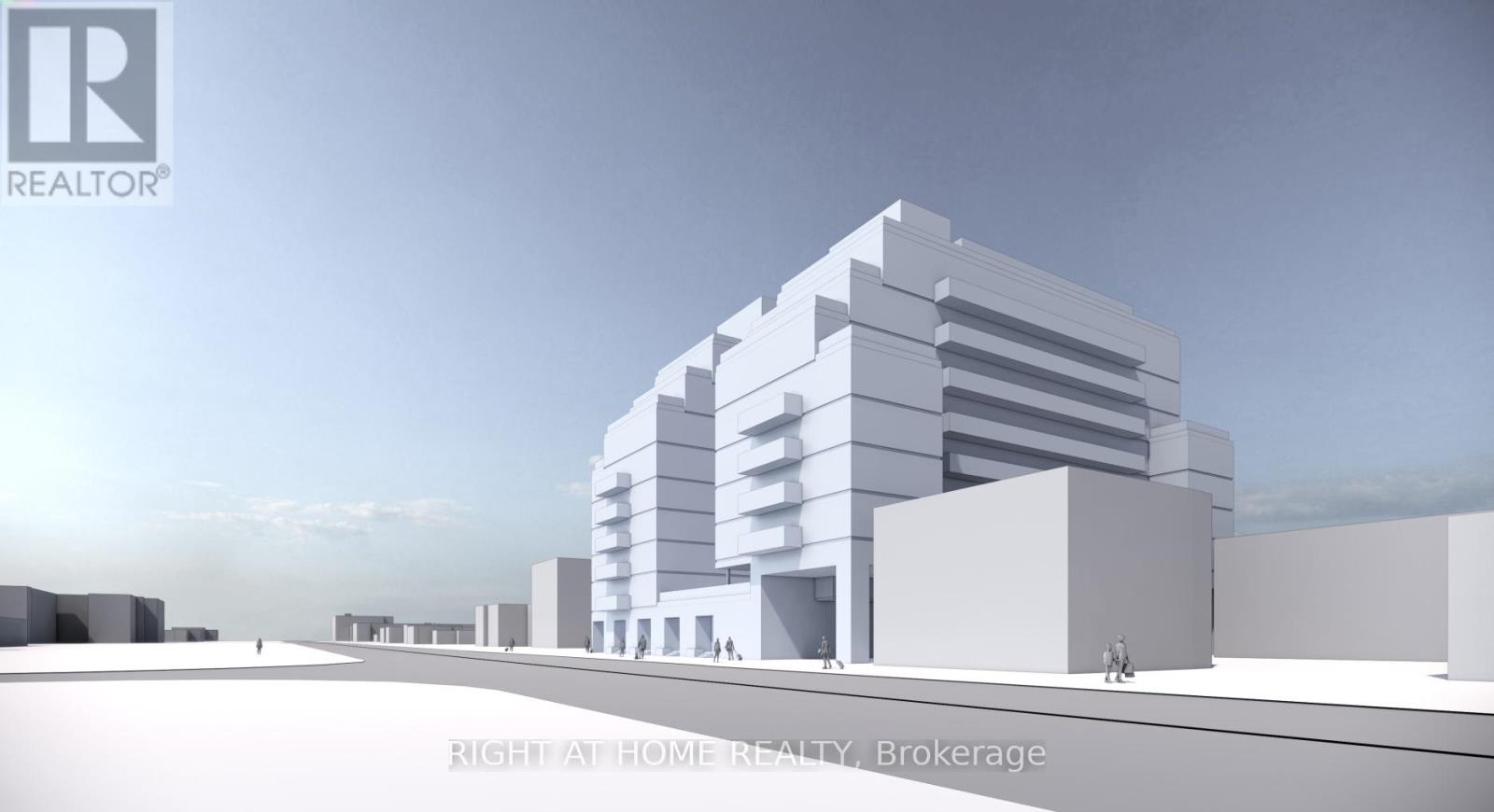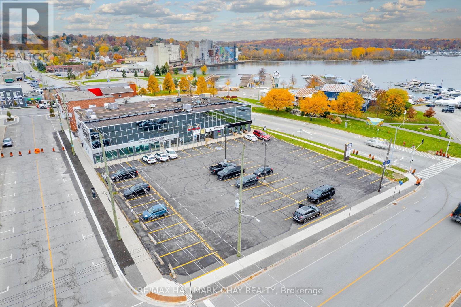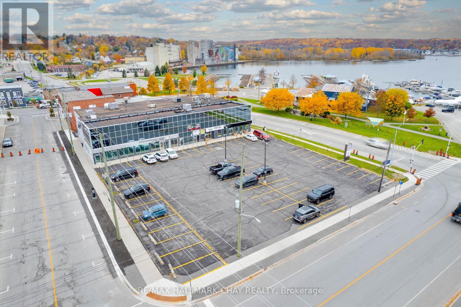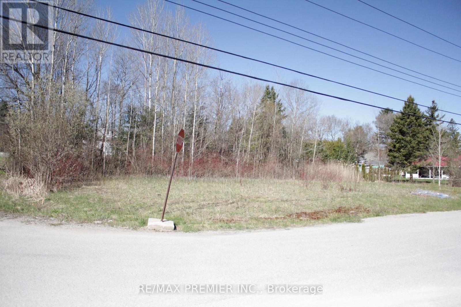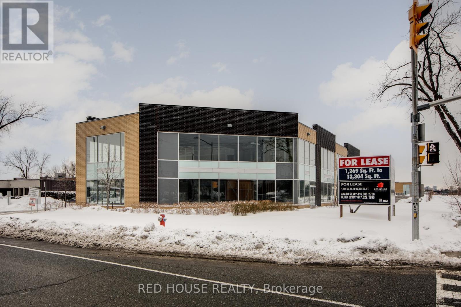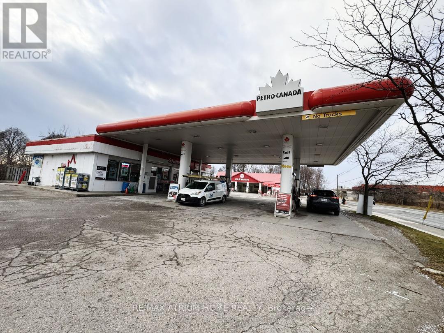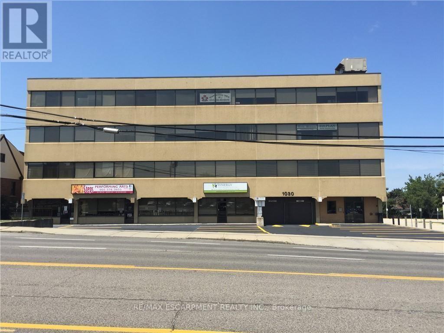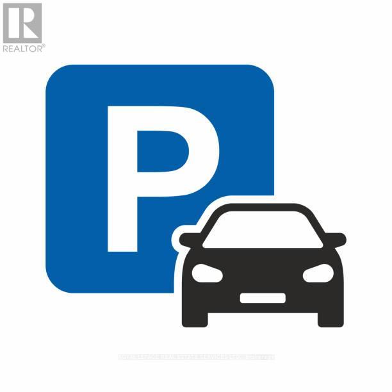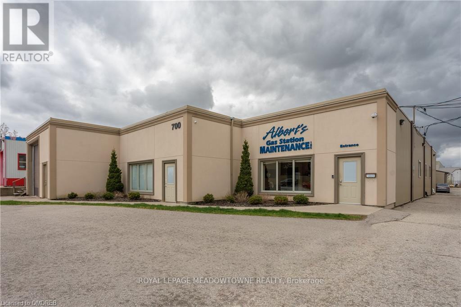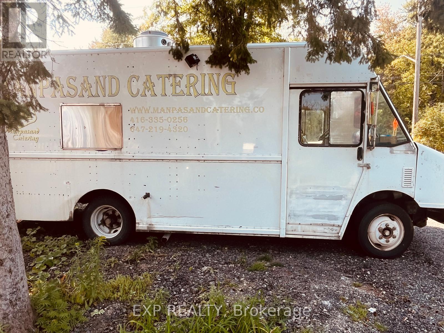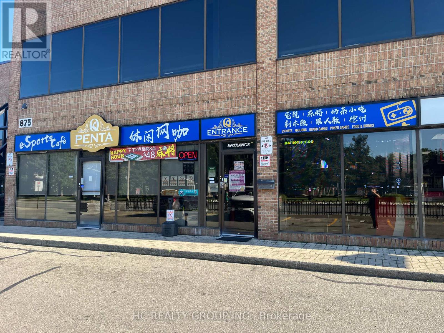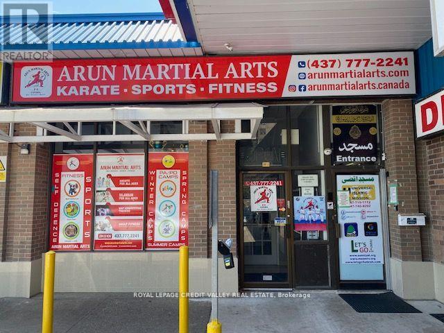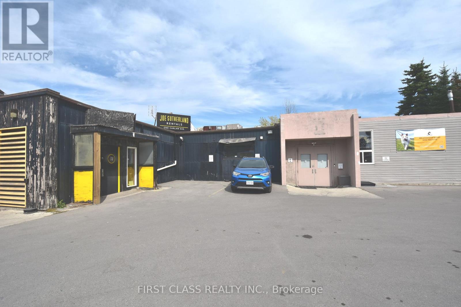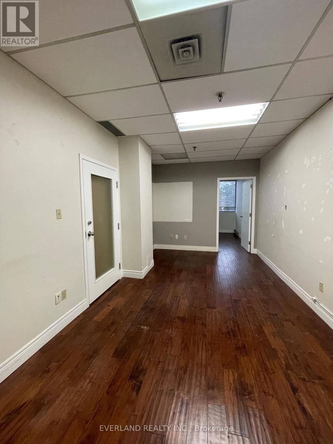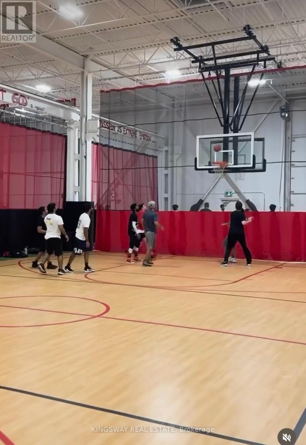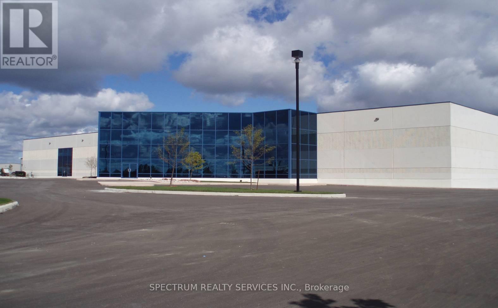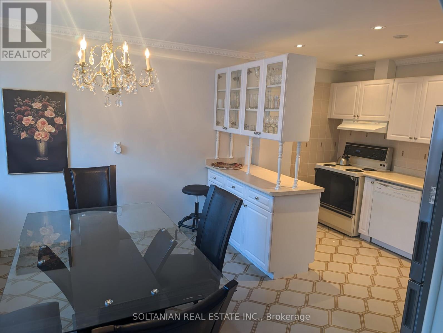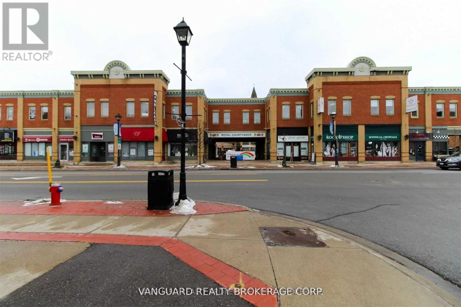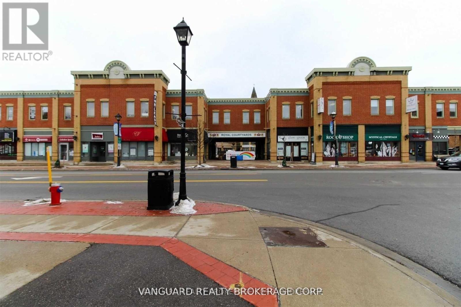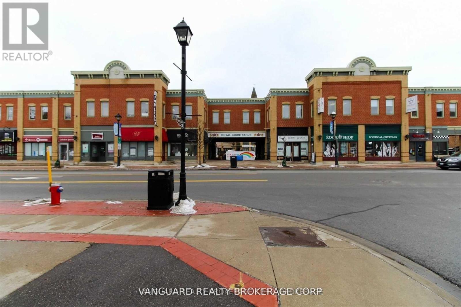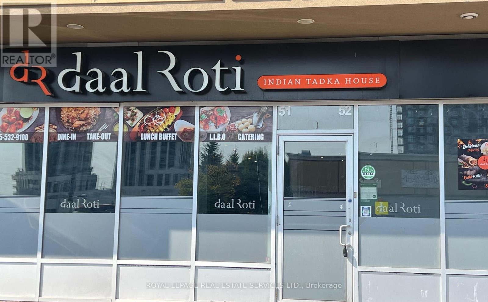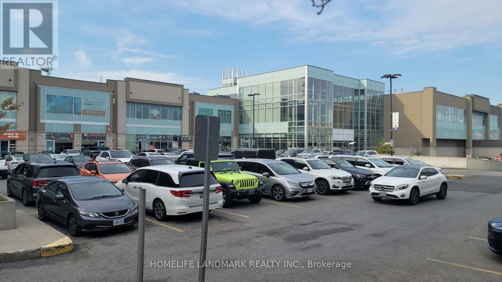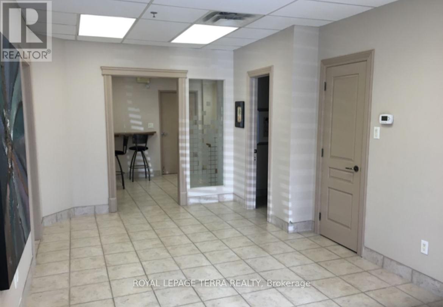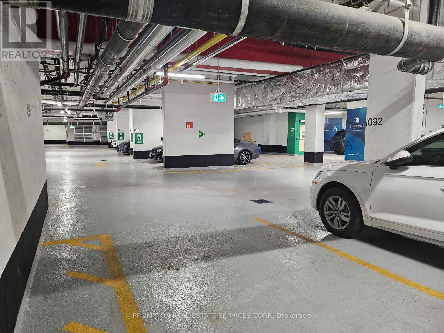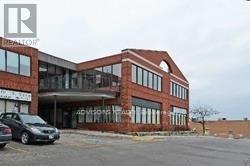15 Tabaret Crescent
Oshawa, Ontario
2 separate bedroom for lease at $800 each in a spacious well-maintained townhouse! Minutes away from Costco, FreshCo, plenty of eateries and HWY7! Comes furnished with nightstand and bed. Separate washroom located on second floor. Tenant can share living room and kitchen on ground floor. Landlord couple lives in master bedroom, is very friendly and can help around the house if needed. (id:60365)
203 - 1001 Sandhurst Circle
Toronto, Ontario
2,186 Square feet of prime office space in the heart of Agincourt! Great location at the busy corner or Sandhurst & Finch, minutes from Woodside square. Plenty of surface parking. Join fellow tenants such as dentist, Law office, ice cream shop, the Beer Store and many more! Major retailers nearby: Mcdonalds, TD Bank, Dollarama, and Shoppers drug mart. Easy to show. Size is subject to change. (id:60365)
5188 Tecumseh Road E
Windsor, Ontario
Brand New Built Commercial Complex in a Great Residential Area of Tecumseh. Establish or Grow Your Business in a Complex that is already anchored by Popeyes Louisiana Kitchen. Units come in Shell Condition with the option to take as many square feet as you need! All base systems including HVAC, and Electrical are currently available! This Complex is on a very busy street, with traffic coming from near by schools, residences, offices, the Chrysler Plant, and more! (id:60365)
Lower - 59 Main Street N
Markham, Ontario
Fantastic Presence On Main St Markham. Lower Level Of Freestanding Commercial/Office Building, Onsite Parking, Great For Yoga Studio. Many Other Uses Allowed- Ie: Retail, Medical Office Etc. (id:60365)
Lt 205 Mighton Court
Clearview, Ontario
Great Investment Opportunity! This Vacant Piece Of Land Is Situated Within Close Proximity Of Wasaga Beach, Minutes From The Beautiful Town Of Collingwood And Blue Mountain Ski Resort With Year-round Entertainment And Activities. Currently There Are No Municipal Services And No Building Or Development Permits. All Roads Are Unassumed/Unmaintained. (id:60365)
1469 Birchmount Road
Toronto, Ontario
Attention Builders & Investors. This is an opportunity to acquire a land assembly for sale. A proposal is in progress for a high-density Purpose Built Rental project. The parcels located on 1467, 1467A and 1469 Birchmount Road provide a total frontage of 159.67 feet by 190.00 feet deep. A proposal for a 9-story purpose-built rental building with an additional level for mechanical and residential use is in the process of submission to the City of Toronto. The project aims to obtain the necessary approvals from the City, including a Zoning By-law Amendment (ZBA) and a Site Plan Approval (SPA). The building will offer a diverse range of unit types, including 16 studios, 59 one-bedroom units, 49 one-bedroom units with dens, 41 two-bedroom units, and 20 three-bedroom units, totalling 185 residential units. Underground parking will provide 136 parking spaces for residents. The combined lot size of 30,345 square feet will accommodate a Gross Floor Area (GFA) of 127,983 square feet, resulting in an efficiency of 76.6%. The proposal also includes an indoor and outdoor amenity spaces. (id:60365)
Upper - 478 Bay Street
Midland, Ontario
Amazing opportunity to start, move, or expand your current business! Fantastic location downtown Midland, with the Midland Harbour right across the street. Spoil yourself and your staff with water views, restaurants, and green space, all just steps away for break time. The space can be divided as needed, take as little or as much as you need. Plenty of parking available. The landlord is open to working with you on any leasehold improvements required and will install elevator if needed. (id:60365)
Upper 2 - 478 Bay Street
Midland, Ontario
Amazing opportunity to start, move, or expand your current business! Fantastic location downtown Midland, with the Midland Harbour right across the street. Spoil yourself and your staff with water views, restaurants, and green space, all just steps away for break time. The space can be divided as needed, take as little or as much as you need. Plenty of parking available. The landlord is open to working with you on any leasehold improvements required and will install elevator if needed. (id:60365)
278 Woodlands Avenue
Tay, Ontario
This Vacant Land 130 X 110 Sq. Feet Lot is Located in a Beautiful Tay Township. It's a Great Investment Opportunity. Walking Distance to Stunning Georgian Bay and Tay Trails. It's Close by to all Other Cities, Only 40 Minutes to Barrie or Orillia. Zoned Residential, Build your Dream Home and Walk Beside the Water. (id:60365)
23 - 2305 Stanfield Road
Mississauga, Ontario
Great Location With Unit Facing Queensway East. This Unit Is Located On The Second Level And Has Never Been Occupied. Lots Of Parking Available. You Are Able To Put 2 Sides Of Signage To Advertise Your Company. Unit Is In Shell Shape So You Can Design And Reno Your Company In Your Own Style. Zoning Allows For Many Uses. Right Off Highway 427. Do Not Miss Out On This Great Opportunity! (id:60365)
1002 Simcoe Street S
Oshawa, Ontario
Established And Busy Gas Station Located At Prime Intersection In Gta! Minutes To Hwy 401! High Volume Fuel Sales, store sales with LCBO , hugh potential ... , 5 pump and 12 gas bar, high speed diesel, 5 Bay Coin Car Wash And Detailing Station, in progress for potential food partner .... (id:60365)
405 - 1030 Upper James Street
Hamilton, Ontario
Professional Office Space Located On One Of The Most Desirable Business Streets Of Hamilton. Located On The Fourth Floor And Facing Upper James St. This Unit Features A Reception Area, 6 Offices, A Kitchenette, And A Storage Room . Newer Elevator & Public Washrooms Available. Handicap Friendly Building. Excellent Exposure And Highway Access. Building Signage Available. Utilities And Cleaning Included. High Traffic Area With Bus Route Stop Right In Front Of Building. 1,546 Sq Ft. (id:60365)
207 - 1030 Upper James Street
Hamilton, Ontario
Professional Office Space Located On One Of The Most Desirable Business Streets Of Hamilton. SecondFloor Unit Includes Reception Area , 2 Offices, Board Room (Or 3rd Office), And A Kitchenette. Elevator& Public Washrooms Available (Men, Women & Handicap). Excellent Exposure And Highway Access. BuildingSignage Available. Utilities Included. High Traffic Area With Bus Route Stop Right In Front Of Building.846 Sq Ft. Immediate Possession Available! (id:60365)
2240 Lake Shore Boulevard W
Toronto, Ontario
PRICED TO SELL! Increase Your Property Value! Must Own Unit In Beyond The Sea Condos: 2230 / 2240 Lake Shore Blvd W or 15 Legion Road. Extra Large Parking Space. Close To Elevator. Revenue Generating! Can Be Rented Out! (id:60365)
700 Franklin Boulevard
Cambridge, Ontario
Owner/Occupier/Investment opportunity in the center of bustling Cambridge. High visibility on the Franklin arterial corridor. Well maintained and upgraded facility with stable, long-term tenancy in place. Within the facility there is a good mix of office and industrial space with working clear heights throughout. (id:60365)
1885 Thornton Road N
Oshawa, Ontario
Fully equipped food truck for sale (2005 Model). The vehicle comes with commercial 12 ft exhaust hood, 2 fryers, 3 stock pots, 1 tandoor, and 1 commercial freezer. The truck has 6 new tires. Driven so far around 300,000 kilometers. Amazing opportunity to start your own business. (id:60365)
10 - 875 Main Street W
Hamilton, Ontario
This eSports caf, located in a prime area of Hamilton in the Greater Toronto Area, enjoys an exceptional advantage with its proximity to multiple schools, convenient transportation, and excellent location. Every day after school, a large number of students pass by, giving it a natural edge in attracting foot traffic. The caf is equipped with a variety of gaming and entertainment setups, along with light snacks and a range of beverages. Its the perfect spot for young people to relax, have fun, and make new friends. PS: Only the business is for sale; the property is not included. (id:60365)
18 Pleasant Avenue
Toronto, Ontario
Attention Developers, Investors & Builders! Prime Re-Development Location! Multiple lots available for land assembly. To be sold with 12, 14, 26 & 28 Pleasant Ave. & other adjacent lots. Each lot 6,275 sq ft of land area. Potential to add up to approx 66,000 sq ft of land area for future Condominium Development/Townhouses. Prime Location First Block inside Yonge St. w/Future Yonge St Subway Line Extension at Yonge & Steeles. Direct Subway Projected Access w/in 800 metres!! DO NOT GO DIRECT! Do Not Disturb Occupants! DO NOT WALK THE LOT w/o Listing Agent present. (id:60365)
2 - 3 Carlaw Avenue
Toronto, Ontario
Warehouse space in a small plaza in prime downtown east commercial area the studio district, practical layout, ,closed by highway & public transit, dense population, high traffic flow, good exposure, suitable for many uses. TMI & utilities extra. Tenant is responsible for portion of all utilities based on sq ft percentage. Floor plan is attached in the listing. (id:60365)
221-222 - 3447 Kennedy Road
Toronto, Ontario
Spacious office space with Skylight for long-term lease at convenient Toronto/Scarborough location, minutes from Markham, Highways, and large streets. Building open 7 days/week, TTC stop at the door, ample & convenient surface parking. Suitable for various medical office & professional office use. Unit 221 and 222 are 562 soft each and can be leased together as one or separately. (id:60365)
5 - 267 Matheson Boulevard E
Mississauga, Ontario
Modern Design Professional Office. Excellent Location with Easy Access to Major Transport Routes (Highway 401, 403, and 10) High-Quality Construction. Move in Condition. Open Plan, Conference Facility. Amenities in Proximity (Restaurants, Shopping, Hotels, Etc.) Fiber /Fiber Optics Connectivity to Entire Building (Bell and Rogers). Steps away From Planned LRT Line on Hurontario. Utilities $4.95/sf (id:60365)
7115 Edwards Boulevard
Mississauga, Ontario
Turn key pro fitness sports facility and entertainment business in Mississauga. Multipurpose sport facility for basketball, volleyball, pickle ball etc. with 2 full size courts and 2 half size courts. Be your own boss, own this operation, minimal maintenance, employee cost, ample room for growth. After school programs, summer camps, leagues and trainings. (id:60365)
41 Simpson Road
Caledon, Ontario
***2000 Amp Service***ESFR SPRINKLER SYSTEM** First Class Freestanding Industrial Facility Available. Functional Office Layout With Quality Finishes. Excellent Shipping With Concrete Aprons. Plenty Of Parking. 2 Oversized Drive-In Doors. With-In 3km Drive New HWY 413 To Be Constructed. Corporate Neighbors Include: Amazon, Canadian Tire, Mars, Husky. Close To Hwy #50, 7 & 427. (id:60365)
1455 King Street E
Hamilton, Ontario
Excellent high-traffic corner gas station featuring a 3-bay garage, rebuilt entirely in 2016, with 2 x 25,000-liter and 1 x 75,000-liter double-wall fiberglass tanks, monitored by an OPW system. It includes four Gilbarco Encore 500S pumps with 8 gasoline nozzles and 2 diesel nozzles. The convenience store generates additional revenue with lottery tickets, cigarettes, alcoholic beverages, ATM services, and groceries. This privately operated station, strategically located, offers a turnkey opportunity for investors. (id:60365)
105c - 370 Hwy 7 E
Richmond Hill, Ontario
Excellent Location! This prime street-level property fronts onto Highway 7, providing maximum visibility. Located just minutes away from major highways 404 and 407, with YRT and Viva bus stops right at your doorstep. The surrounding area is still in development, with four new condo apartments on the horizon. Within walking distance, you'll find a vibrant community of shops, pharmacies, banks, and restaurants. This versatile space is perfect for a variety of retail and professional uses, including law firms, accounting offices, tutorial centers, travel agencies, salons, and more. This property comes with underground parking and a locker for your convenience. Ventilation, ductwork, and flooring work have already been completed, making it move-in ready! Perfect for a startup in industries like nail/beauty salon or fast food etc. (id:60365)
8 - 10660 Yonge Street
Richmond Hill, Ontario
Recently renovated medical building, tenants include family practice / walk in clinic, dentist, orthodontist, oral surgeon, paediatrician and pharmacy. Ideal for a medical practitioner or medical service. Great exposure to Yonge Street. Unit is built out with 12 exam room each with a sink, 1 large procedure room and reception area. Large common waiting area great for referrals. Ample FREE parking (id:60365)
250-400 Lake Road
St. Charles, Ontario
Welcome To The Whitestone, Approx 70 Acres Land. Zoning Residential - Code 100. Property Private And Serenity Is Your Way Of Life. Great For Future Developments Or Recreation Camping Site. Future Potential Farm With Campground/Mobile Home Park Located on Lake Road. Property has access thru Crown Land. Address has been assigned recently. (id:60365)
11 Enclave Mews
Toronto, Ontario
Spacious 3 Bedroom Townhouse Located close to York University. Minutes Walking Distance to TTC and 7 minutes by car to York U Subway Station, 13 minutes by bus to subway and Close to Shopping !Fabulous Open Concept Living, Dining And Kitchen With Large Windows Throughout and three big bedrooms with enough storage. Functional Large Kitchen With Eat-In Area. (id:60365)
202a#2 - 79 St Clair Avenue E
Toronto, Ontario
PRIME OFFICE LEASING OPPORTUNITY/ Professionally managed building just east of Yonge Street in exceptionally strong Primary Trade Area/ Direct access to all major transit options, incl Subway & Streetcar/ Large Divided Space Located on the Second Floor/ Situated above high-traffic Farm Boy grocery store adjoining The Towne Mall's new lobby/ Convenient elevator access, available both from underground parking garage and mall level/ This office space is ideal for businesses looking to establish a presence in a dynamic, accessible location within a thriving commercial environment/ Abundance of Client-Customer Paid parking available. (id:60365)
202a#1 - 79 St Clair Avenue E
Toronto, Ontario
PRIME OFFICE LEASING OPPORTUNITY/ Professionally managed building just east of Yonge Street in exceptionally strong Primary Trade Area/ Direct access to all major transit options, incl Subway & Streetcar/ Large Divided Space Located on the Second Floor/ Situated above high-traffic Farm Boy grocery store adjoining The Towne Mall's new lobby/ Convenient elevator access, available both from underground parking garage and mall level/ This office space is ideal for businesses looking to establish a presence in a dynamic, accessible location within a thriving commercial environment/ Abundance of Client-Customer Paid parking available. (id:60365)
455 Springbrook Avenue
Hamilton, Ontario
Prime Ancestor Location!!!! This property consists of Total Four residential building lots. Great opportunity for builders, investors and individuals wishing to own a custom build house, design build to their preferences. Applied for severances waiting for approval and the old bungalow on the property shall be demolished at the sellers expense before the closing date. Please note for sale all 4 lots together or even separately to individual buyers. Close to University, Sports Centre and Shopping Centre and other amenities. A) Three 40x120 each 4120 SF + 1900 SF detached house with basement apartment. Springbrook Ave frontage with serviced lots and development fees will be extra on buyer cost. B) One 85x120 for 6210 SF + 1600 SF detached house with free standing garage with living space (above garage apartment). Fair street frontage with service lot and development fees will be extra on buyer cost. ***EXTRAS***VTB available to qualified buyers, present all offers (id:60365)
302 - 2227 South Mill Way
Mississauga, Ontario
Great & convenient location, close to major routes. Located south pf Erin Mills Parkway and Burnhamthorpe Road, right next to South Common Mall. Mississauga Transit Hub next door includes Oakville Public Transit. Ample parking. Amenities in the area include: South Common Mall, SOuth Common Community Centre, Goodlife Fitness and numerous restaurants/Coffee shops. (id:60365)
200 - 2227 South Mill Way
Mississauga, Ontario
Great & convenient location, close to major routes. Located south pf Erin Mills Parkway and Burnhamthorpe Road, right next to South Common Mall. Mississauga Transit Hub next door includes Oakville Public Transit. Ample parking. Amenities in the area include: South Common Mall, SOuth Common Community Centre, Goodlife Fitness and numerous restaurants/Coffee shops. (id:60365)
E5 - 18 King Street E
Caledon, Ontario
Newly renovated office space ready for move in. Great opportunity to relocate your office to a high profile Downtown location at Royal Courtyards in the heart of Bolton! At the corner of Highway 50 and King. Units are available in various sizes. (id:60365)
M7 - 18 King Street E
Caledon, Ontario
Great opportunity to relocate your office to a high profile Downtown location at Royal courtyards in the heart of Bolton! At the corner of highway 50 & King. Units available in various sizes. (id:60365)
D1 & D2 - 18 King Street E
Caledon, Ontario
Great opportunity to relocate your office to a high profile Downtown location at Royal Courtyards in the heart of Bolton! At the corner of Highway 50 and King. Units are available in various sizes. (id:60365)
507a - 507 St. Clair Avenue W
Toronto, Ontario
This business specializes in providing professional cleaning and alteration services to its clientele. Ideally situated on a prominent street, it attracts a diverse customer base. The operation is effectively managed on a day-to-day basis and maintains a presence on social media. It comes equipped with a comprehensive list of well-maintained equipment. The business enjoys robust counter sales while cleaning tasks are subcontracted, allowing for streamlined operations. Please note that inventory costs will be added to the purchase price. This professionally managed enterprise represents an excellent opportunity for expansion. (id:60365)
51-52 - 9100 Jane Street
Vaughan, Ontario
Franchise South Asian Restaurant in Vaughan is dedicated to bringing you the finest in cuisine with a focus on the vibrant flavours of South Asian Cuisine. Our executive chef, with experience in India's most esteemed kitchens, crafts each dish with passion and precision, using only the freshest ingredients. Discover a menu that beautifully blends traditional recipes with innovative twists, crafting an unforgettable dining experience. In addition to our exquisite menu, it offers catering and live catering options to elevate your special events. Grab the opportunity before it's gone! Monthly Rent is $6800.07 (Includes T.M.I and H.S.T) (id:60365)
2555 - 8339 Kennedy Road
Markham, Ontario
Great location in the heart of Markham, close to York University, Go Train Station, Pan Am, Condominium, Schools, Residential Area, Offices, T & T Supermarket, Hwy 407 & Hwy 7, Public Transit, Shopping Centre. Good for investment or self own business operation. The property is tenanted. Will assume the existing tenant until the lease expired. (id:60365)
P1093 - 95 Mcmahon Drive
Toronto, Ontario
Brand New Parking available at Season I and II, located at P2, corner unit, more spacious than a regular parking, close to Elevator. *Must be registered owner of Seasons I and II (95/85 Mcmahon Drive) (id:60365)
62 Albert Street
Strathroy-Caradoc, Ontario
A unique opportunity to own a brewery/ Flour Mill and Grain Mill in Downtown Strathroy. Ready to operate as a turnkey business. Alternatively, the property / business can be transformed into a distillery, a flour mill, or a grain mill as it was before. The mill has a capacity of about 100 tons of flour per day. The site covers about 0.59 acres of land and includes an approx.12,000 sqft. production facility, 4 silos of 1350 tons each and 6 transitional silos, as well as two large storage/warehouse buildings that are leased from CN Railway. The price included both the real estate and the existing brewery & Flour Mill equipment. (id:60365)
791 Mount Horeb Road
Kawartha Lakes, Ontario
Pigeon River - This 26 Acres Of Beautiful Riverfront Land With Approx. 1421 Ft Of Water Frontage In City Of Kawartha Lakes. Vacant Residential Land And Located Just Off Hwy 35. Potential To Applyfor Building Permit, Greenhouse, Or Boathouse. Driveway/Trail Has Been Partially Cleared. Buyer To Do Due Diligence Regarding The Future Possibility Of Building And Zoning. No Warranties Or Representations. (id:60365)
55 Dickson Street
Cambridge, Ontario
Location, Location, Location!!! This Fabulous Commercial Building Could Be Yours! Located In The Picturesque Down Town Cambridge, Just Across The City Hall, This Former Esl Home With C1Rm1 Zoning Is Perfect For Professionals Such As Lawyers, Doctors, Insurance Broker Or A Financial Planner To Mention A Few. This Two-Story Building With Finished Basement Boast 8,000 Square Foot Each Floor And Plus Basement To Make Total 24,000 Square Foot Living Spaces (8,000 Square Foot Basement Included). The Whole 2nd Floor, Basement And Partial Ground Floor Were Renovated Recently With Top-Notch Interior Including All New Wall With New Sound-Proofed Insulation, High-End Engineer Flooring, Led Lights, Fashionable Wall & Floor Titles Etc. The University Of Waterloo, Architecture Campus, The Grand River, Walking Trails, Restaurants, Libraries, Cafes, Churches, Groceries, Farmer's Market, Bus Terminals, Parks And Live Theatre Are Just Minutes From This Great Location. (id:60365)
Unit 3 - 267 Matheson Boulevard E
Mississauga, Ontario
Modern Design Professional Office. Excellent Location with Easy Access to Major Transport Routes(Highway 401, 403, and 10) High-Quality Construction. Move in Condition. Open Plan, Conference Facility. Amenities in Proximity (Restaurants, Shopping, Hotels, Etc.) Fiber /Fiber Optics Connectivity to Entire Building (Bell and Rogers). Steps away From Planned LRT Line on Hurontario. Utilities $4.95/sf (id:60365)
108 - 1140 Burnhamthorpe Road W
Mississauga, Ontario
Bright Open Space Surrounded By Numerous Retail Amenities. Building Signage Available Above The Premises And On The Podium Facing Burnhamthorpe Rd. Ample Parking On Site And Immediate Access To Public Transit. Professionally Managed By SmartCentres. Excellent Value In The Mississauga Centre Market. (id:60365)

