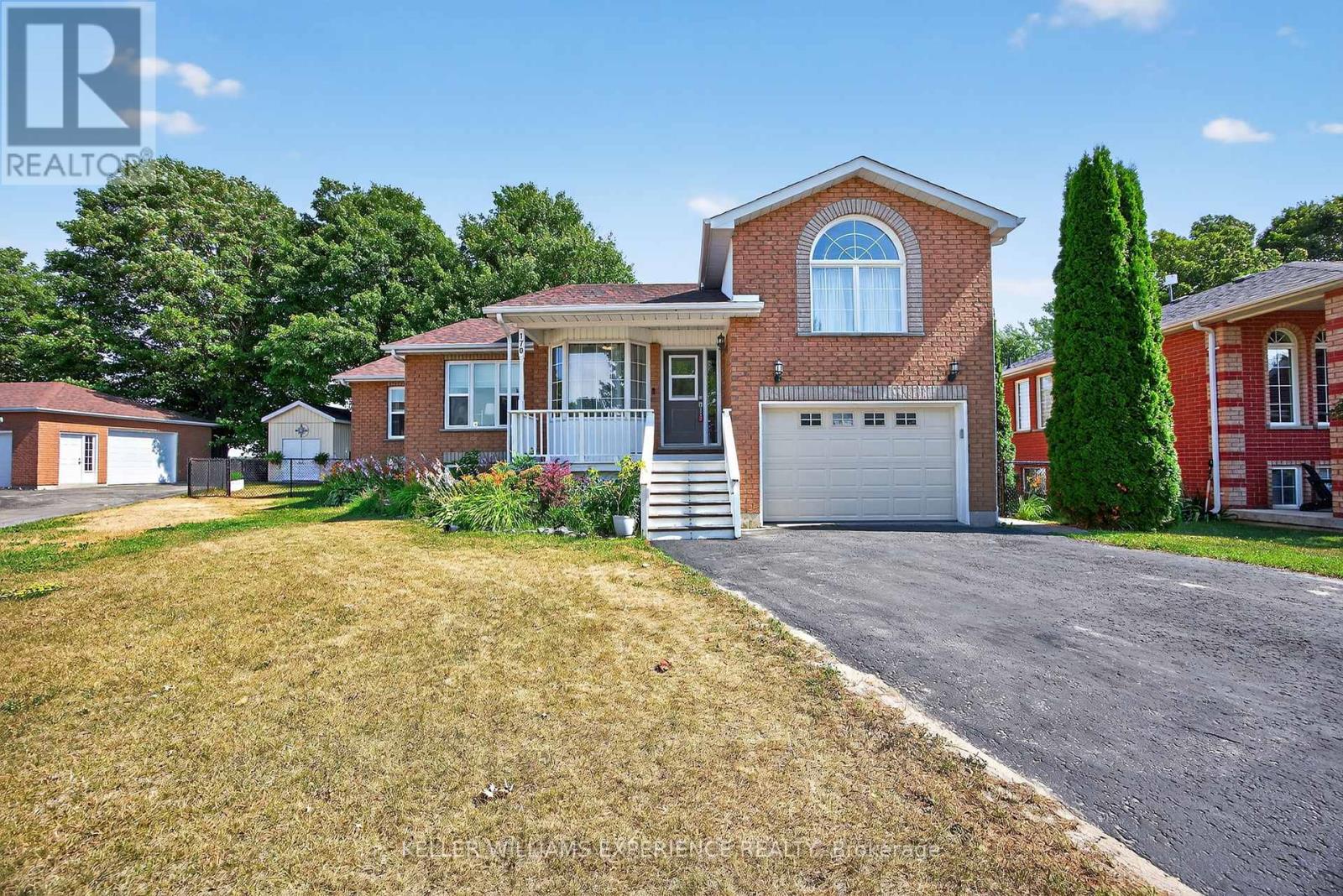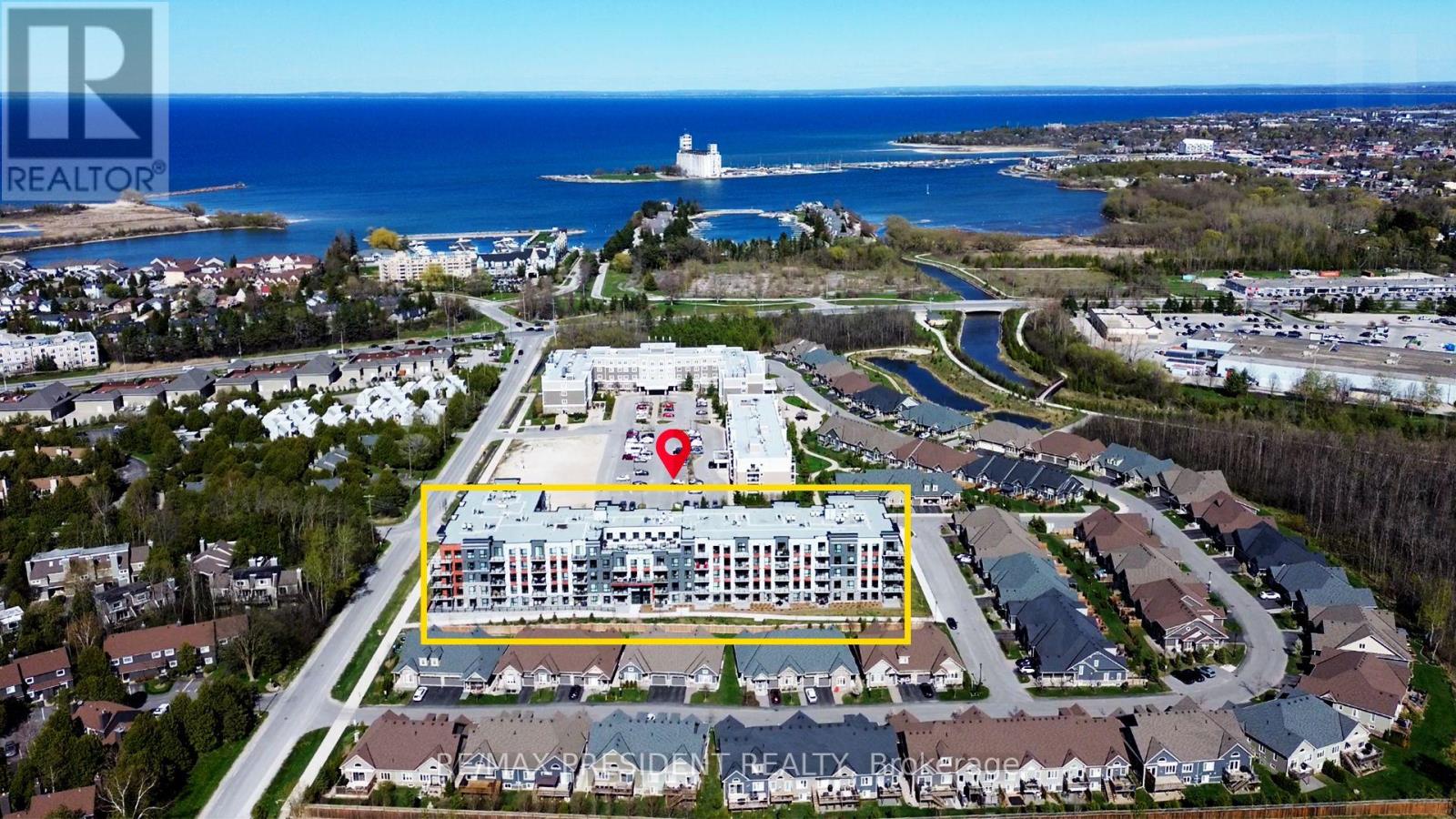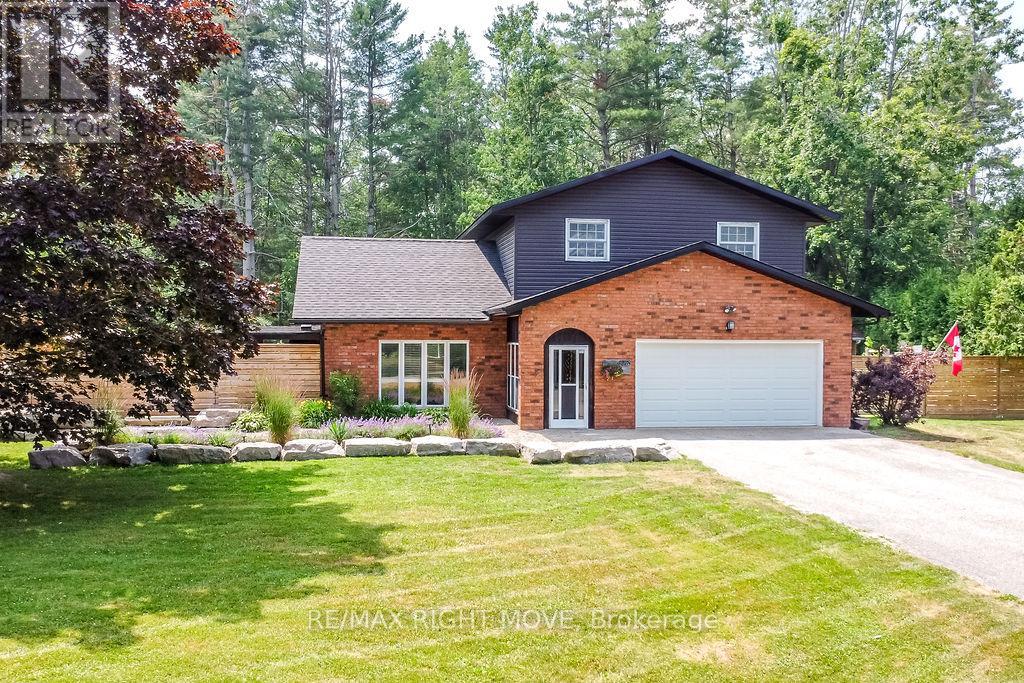33 Primrose Crescent
Barrie, Ontario
Welcome to this beautifully maintained Gregor-built home, proudly offered for sale by the original owners. Located on a quiet, family-friendly street in the heart of Ardagh Bluffs, one of Barrie's most desirable neighbourhoods, this home offers the perfect blend of comfort, functionality, and investment potential. Step inside and you'll find a warm and inviting layout, featuring an eat-in kitchen with plenty of natural light. Walk out from the kitchen to a large, private deck, perfect for entertaining, relaxing, or enjoying a peaceful view of the backyard. The upper level of the home offers spacious principal rooms, a bright living area, and generously sized bedrooms ideal for families or couples starting out. Downstairs, a separate walkout basement with in-law suite potential with its own private driveway provides endless possibilities. Whether you're looking for additional rental income, a multigenerational living setup, or a dedicated space for guests, this lower-level suite checks all the boxes. Situated in the Ardagh Bluffs community, you'll enjoy quick access to scenic walking trails, parks, public transit, shopping, and some of Barrie's top-rated schools, making this a prime location for families and commuters alike.This is a rare opportunity to own a home in a neighbourhood where properties are tightly held and rarely become available. Don't miss your chance book your private showing today and make this one-of-a-kind home yours! (id:60365)
410 Codrington Street
Barrie, Ontario
Welcome to 410 Codrington St. Where Timeless Charm Meets Endless Potential Tucked away on one of Barrie's most sought after streets, 410 Codrington offers a rare blend of character, comfort, and opportunity. Set on a sprawling 63 x 200 ft lot, this classic home sits among mature trees and established landscaping in a neighbourhood known for its pride of ownership and transformative home renovations. Step inside to discover a sun soaked interior, with large south facing windows that bathe the living spaces in natural light. Hardwood floors run throughout much of the home, creating a warm and welcoming backdrop for any personal design style. The layout is thoughtfully planned with 4 bedrooms and 2 bathrooms, complemented by a family room, dining area and a functional kitchen ready for your vision. The newly updated basement offers the perfect bonus space whether you're looking for a private home gym, a cozy movie night retreat by the fireplace, or a vibrant games room for the whole family. The charm doesn't stop inside. The oversized lot provides ample room for expansion, a future garden suite, or simply a peaceful backyard escape. Picture summer evenings on the back deck with a BBQ and fire pit, surrounded by towering trees and the sound of nature. There's also a convenient built in garage with interior access through a custom mudroom perfect for everyday living and if you're someone who dreams of lakeside living, you're in luck: stunning lake views are visible from inside the home, nearby marina, waterfront parks, and trails make it easy to enjoy Lake Simcoe's shoreline lifestyle. Codrington Street has become a canvas for architectural transformation, with many nearby homes receiving stunning modern upgrades, this is your opportunity to create your own masterpiece in an established and coveted community. *ARCHITECTURAL DRAWINGS FOR HOME EXPANSION / ADDITION AVAILABLE FROM SELLER* (id:60365)
13 Golds Crescent
Barrie, Ontario
YOU BETTER BELIEVE IT - WELL-KEPT DETACHED HOME IN HOLLY UNDER $700K! Set in Barries mature and family-oriented Holly community, this move-in-ready 2-storey home is within walking distance to schools and parks, with shopping, restaurants, the Peggy Hill Team Community Centre, daily essentials, and Hwy 400 just minutes away. This well-maintained home boasts timeless curb appeal, featuring a deep red brick front, a welcoming porch, a newly paved driveway, an attached single-car insulated garage, and low-maintenance landscaping. Tucked near the bend of a quiet crescent, it offers a peaceful setting and a spacious front yard where kids can safely play. Enjoy a freshly painted interior in a soft white tone, easy-care flooring on the main level, a sun-filled living room, and a functional kitchen with plenty of cabinet space, easy-clean countertops, a double stainless steel sink, and updated stainless steel appliances. The sliding glass door leads to a fully fenced backyard featuring an above-ground pool, a three-tier deck with an updated built-in bench, and a versatile upgraded shed that doubles as a storage solution and a comfortable hangout space. Upstairs offers three good-sized bedrooms, including a primary bedroom with a double closet, and a 4-piece bathroom, while the main level features a convenient powder room. The fully finished basement adds incredible flexibility, featuring a spacious rec room, a dedicated office with solid built-in wood shelving and soundproof insulationperfect for working from homeand a large cold storage room providing ample additional storage. Recently upgraded central air conditioning, furnace, and water heater enhance both comfort and energy efficiency. Newly installed motorized smart window coverings offer convenience and modern appeal. A detached home at this price in Holly doesn't come around oftensee it while you can! (id:60365)
41 Riverwalk Drive
Severn, Ontario
Riverside End Unit in Sought-After Riverwalk Community! Welcome to this bright and spacious townhome bungalow in the adult lifestyle community of Riverwalk, nestled in the charming Village of Coldwater. This beautifully maintained end unit offers 9-foot ceilings, an upgraded kitchen with granite countertops, extended cabinetry, elegant crown moulding throughout and stainless steel appliances. The thoughtfully designed layout features a primary suite with a walk-in closet and a 4-piece ensuite, complete with a linen closet. A generous second bedroom and additional 3-piece bathroom offer ideal space for guests or hobbies. Backs onto private green space, perfect for relaxing or bird-watching. A portion of the garage has been insulated and wired, offering extra flexibility for a workshop or storage. Low-maintenance living with a $250/month common elements fee, covering lawn care and snow removal so you can enjoy your time worry-free. Don't miss this rare opportunity to join a welcoming and quiet riverside community! (id:60365)
90 Bishop Drive
Barrie, Ontario
This freshly painted, move-in ready home in Ardagh Bluffs offers a functional layout, quality updates, and space for families to grow. Set on a quiet, tree-lined street in a walkable, family-friendly neighbourhood, it combines comfort, style, and convenience. The main level includes a front living room with a large picture window and an adjoining formal dining area. The updated kitchen features quartz countertops, stainless-steel appliances, subway tile backsplash, and a breakfast area with a sliding walkout to the deck. The nearby family room includes an electric fireplace with a stone surround and backyard views. Upstairs, the primary bedroom offers a walk-in closet, ceiling fan, and 5-piece ensuite with dual sinks, soaker tub, and glass shower. Three additional bedrooms include ceiling fans, closet space, and dark-stained flooring. A 5-piece bathroom with dual sinks and a combined tub/shower completes this level. The finished basement adds value with a full kitchen, in-suite laundry, two bedrooms, full bath with built-ins, and a separate entrance for in-law or income potential. Exterior updates include a stone porch (2024), a deck (2023), an interlock walkway, and a fully fenced yard with eastern exposure, shed with hydro, gas BBQ hook-up, and reinforced pad for a pool or patio. A double garage with inside entry and a two-car driveway round out the home. Walkable to schools, parks, restaurants, and trails, and just minutes to the Barrie waterfront and Hwy 400, this home delivers everyday comfort in an unbeatable location. (id:60365)
547 Oxbow Crescent
Collingwood, Ontario
GEORGIAN BAY LIFESTYLE MEETS MODERN OPEN-CONCEPT DESIGN! Experience exceptional Collingwood living in this bright and stylish condo townhouse, ideally located in a quiet, well-kept community just steps from Cranberry Golf Course and minutes to the sparkling shores of Georgian Bay. Walk to nearby shopping and dining, or take a quick 5-minute drive to downtown Collingwood for even more local favourites, entertainment, and everyday essentials. With easy access to beaches, scenic trails, parks, and Blue Mountain Ski Resort, outdoor adventure is always within reach. Inside, enjoy a functional two-level layout with two main-floor bedrooms, including a primary suite with a 4-piece ensuite and walkout to a back patio. Upstairs, the sun-filled open-concept kitchen, dining, and living area features a skylight, breakfast bar, spacious pantry, cozy dining nook, and an inviting living room with an electric fireplace and sliding glass deck walkout - perfect for entertaining or unwinding. Whether you're hitting the slopes, strolling the waterfront, or hosting on the deck, this #HomeToStay is your launchpad for living life to the fullest in every season! (id:60365)
170 Ritchie Crescent
Springwater, Ontario
Welcome to this charming raised bungalow nestled in the heart of Elmvale, a vibrant village with a welcoming small-town feel. This detached home offers 3+1 bedrooms, a bright white eat-in kitchen with newer stainless steel appliances, and a spacious living room with sliding doors leading to a rear deck perfect for morning coffee or evening relaxation. The generous family room, featuring a natural gas fireplace, adds bonus living space for entertaining family and friends. The primary bedroom features walk-out onto the rear deck, the perfect space to start or end your day. 2 additional good sized bedrooms share the 4 piece bathroom with double vanity. The lower level is currently separated from the main floor (stud partition can be easily removed if preferred), providing excellent in-law suite potential with its own bedroom, full bathroom, large living area and convenient kitchen ideal for multi-generational living or added privacy. The living room could easily be divided to add a 2nd bedroom. The large rear yard offers plenty of space, with a fire-pit area and oversized garden shed, perfect for mancave and toys! Enjoy peaceful surroundings with no rear neighbours, as the property backs onto a quiet cemetery. A rare opportunity for space, comfort, and versatility in a serene setting. (id:60365)
31 Lancaster Court
Barrie, Ontario
Welcome to this beautifully maintained townhouse nestled in one of Barrie's most sought-after neighbourhoods. Located on a quiet cul-de-sac, this impressive home offers over 2000 sq ft of well - designed space and showcases true pride of ownership throughout. Step inside to a warm and inviting interior, perfect for families or professionals alike. The thoughtful layout provides both function and flow, ideal for everyday living and entertaining. Outside, this home truly shines - with one of the best yards a townhouse could ask for. The expansive, meticulous and manicured yard is a rare fine and offers a private outdoor retreat for relaxing, gardening, or hosting summer gatherings. Located close to top-rated schools, parks, shopping, minutes to the Tylson Beach and Lake Simcoe and GO Transit, this home blends suburban charm with urban convenience. Don't miss your chance to own a standout property in this desirable community! (id:60365)
457 Peter Street N
Orillia, Ontario
Welcome to 457 Peter Street North - a beautifully maintained 3-bedroom, 2-bathroom side-split that's truly move-in ready. Pride of ownership is evident throughout this charming home, located in a highly sought-after, family-friendly neighbourhood. Ideally located just minutes from downtown Orillia and the waterfront, with all major amenities a short drive away, this property is also within walking distance to two elementary and two secondary schools making it the perfect fit for growing families. The main level offers an open-concept layout featuring a spacious kitchen and dining area, a large family room, and bright south-facing windows that fill the home with natural light. Just inside the back entrance is a convenient full bathroom with shower and built-in pool towel storage. Step outside to your private backyard oasis - an entertainers dream. The standout feature is a massive 20' x 40' in-ground pool with an 8-foot deep end, natural gas heater on a dedicated meter, and a new liner installed in 2021. The outdoor space also includes a covered patio, built-in cook station with bar fridge and natural gas BBQ, multiple seating areas, an 8x8 heated pool shed, a tool area, and a storage corral - all connected by interlock pavers and surrounded by a 6-foot vinyl privacy fence. At night, the entire yard transforms with glowing perimeter lighting, giving it a true resort-like feel. Upstairs you'll find three comfortable bedrooms and a full bathroom. The lower level features a spacious finished rec room, a laundry area, and a clean, bright crawl space offering ample storage. An additional bonus room with a natural gas fireplace is perfect as a den, home office, or cozy library. Don't miss this rare opportunity to own a completely turnkey home that seamlessly blends everyday comfort with the joy of outdoor living. (id:60365)
44 Prince Of Wales Drive
Barrie, Ontario
Stunning 3+1 Bed, 3 Bath Bungalow in South Barrie! Beautifully finished with engineered hardwood, gas fireplace, and front office. Over 2,700 sqft of living space! Primary suite features custom built-in closet, walk-in closet, and spa-like ensuite with heated floors & seamless shower. Finished basement with vinyl flooring, electric fireplace, and built-in bed/bench nook. Enjoy interlocking brick front to back, stone backyard fireplace, hot tub, and EV charger hook up. New A/C (2024), HVAC system, and new garage door. Minutes to Friday Harbour, beaches, and all amenities! (id:60365)
403 - 4 Kimberly Lane N
Collingwood, Ontario
Welcome to Newly Built Royal Windsor with Stunning Escarpment Views, Live between Blue water and Green Mountains. This Highly Desired Layout Features One Large Bedroom With A Huge Den That Can Be Used As A Second Bedroom, An Oversized Living Area With A Private 100 Sqft+ Balcony With Unobstructed Views. The Royal Windsor Has Endless Amenities To Enjoy All Year Round Which Includes An Indoor Pool With Change rooms, Fitness Room, Virtual Golf, Library, Lounging Room And More! Just Steps Away From Cranberry Golf Course, Short Walk To Downtown Collingwood And Only A 5 Minute Drive To The Blue Mountain Village. The roof top terrace is the perfect place to entertain guests and take in the surrounding beauty of the escarpment. Four Season Living AtIt's Finest. This Would Be The Ideal Place For The Seasonal/Weekend Skiers And The Summer Beach Goers. Enjoy the convenience of walking out your door and into the natural beauty of the Collingwood Trail system and take advantage of the active rec center complete with pool, golf simulator, gym and gardening room. (id:60365)
4278 Wilson Point Road N
Severn, Ontario
Nestled on a quiet cul-de-sac and backing onto lush green space, this 4-bedroom, 2.5-bathroom home is a private retreat that blends comfort, space, and convenience. The property features a double car garage with inside entry, a beautifully landscaped exterior, and a fully fenced yard for added privacy and peace of mind. Step into your backyard oasis, where a saltwater, gas-heated inground pool awaits perfect for relaxing or entertaining all summer long. Enjoy plenty of room to roam, frequent visits from local wildlife, and a powered outdoor bunkie ideal for guests, a home studio, or additional storage. Inside, natural light fills the home, creating a warm and inviting atmosphere throughout. The large kitchen offers ample prep space, an eat-in area, and flows seamlessly into the adjacent dining roomperfect for family meals or hosting gatherings. The spacious family room features a natural gas fireplace and built-in wet bar, making it a cozy hub for everyday living or entertaining. You'll also love the oversized three-season room with a wood-burning fireplaceperfect for a home office, playroom, or peaceful retreat year-round. Steps from Lake Couchiching and located just minutes from the scenic trails, top-rated schools, highway access, and essential amenities, this home offers the perfect balance of privacy and practicality. (id:60365)













