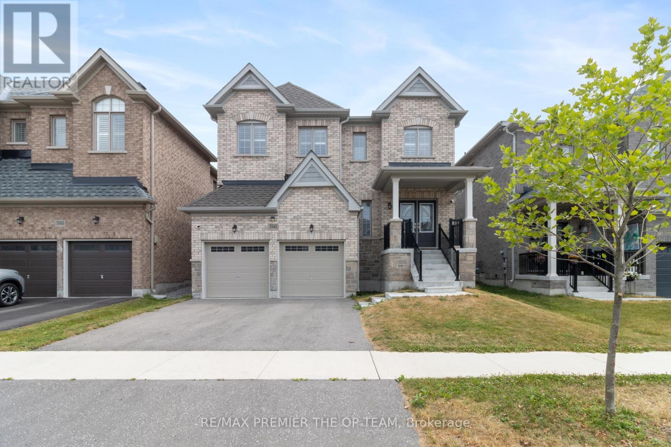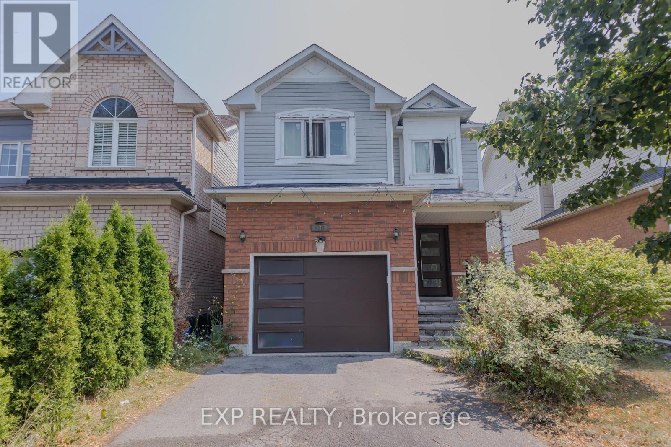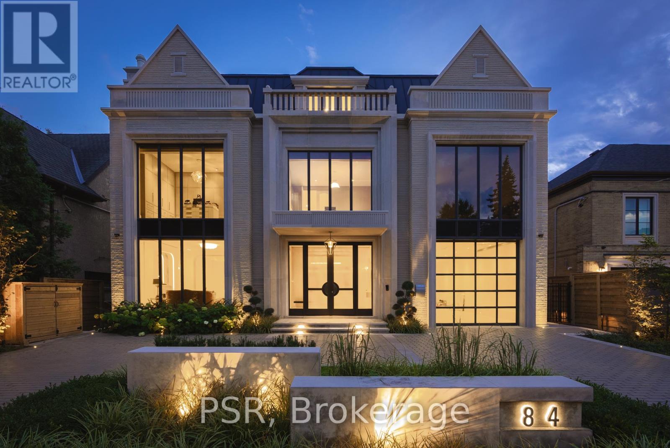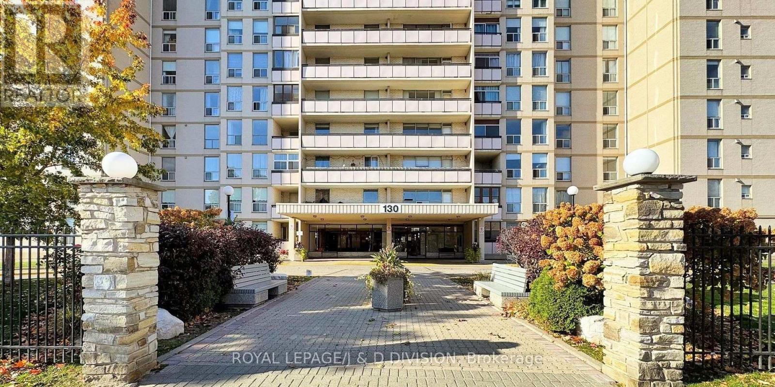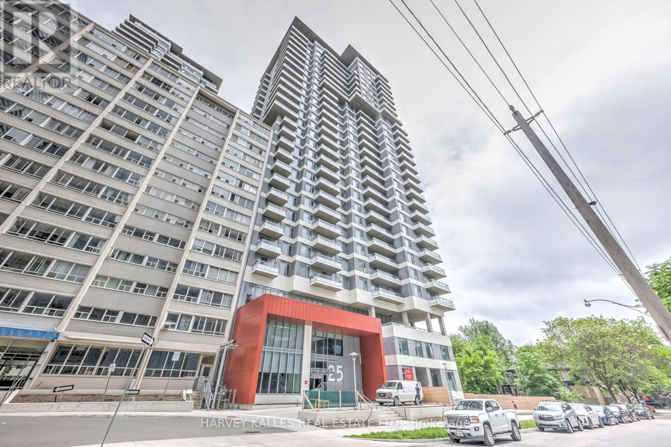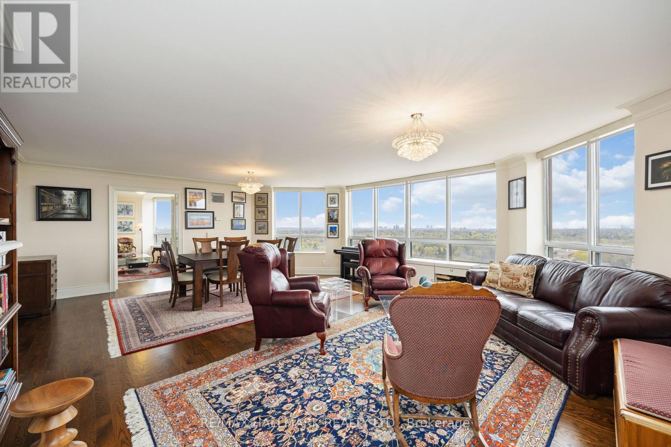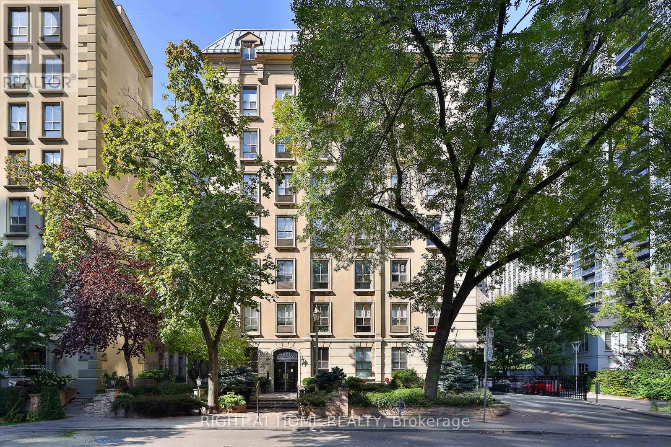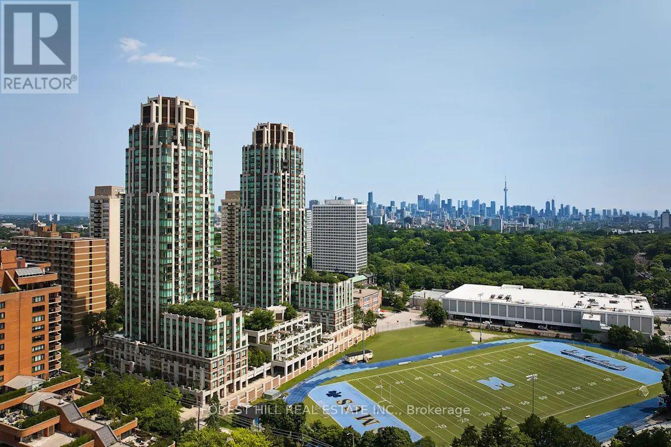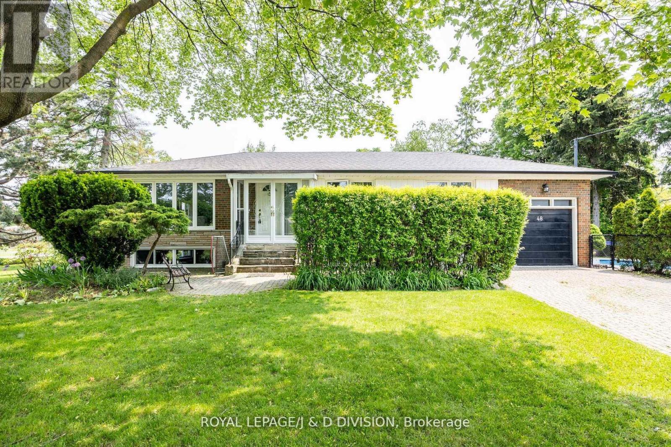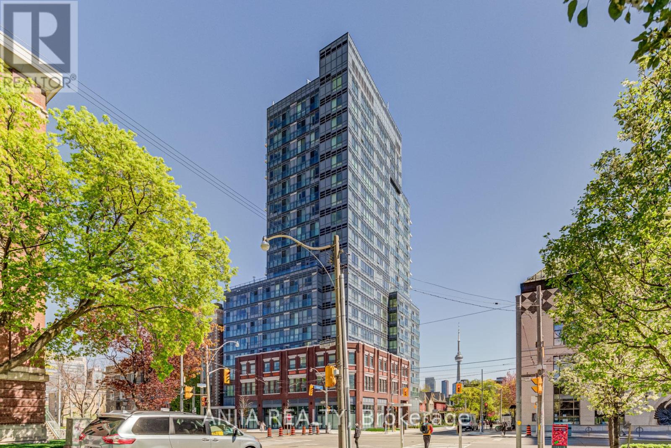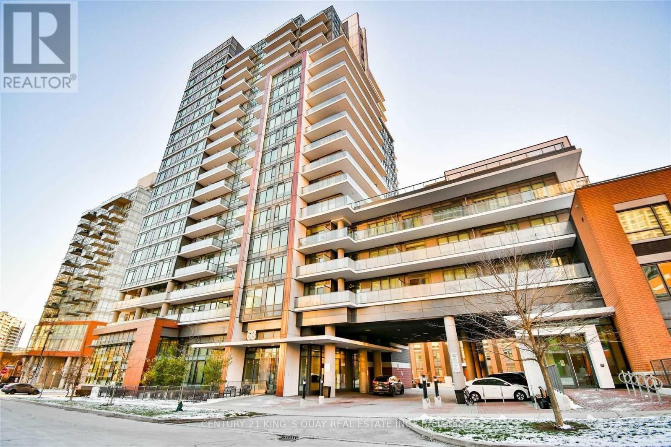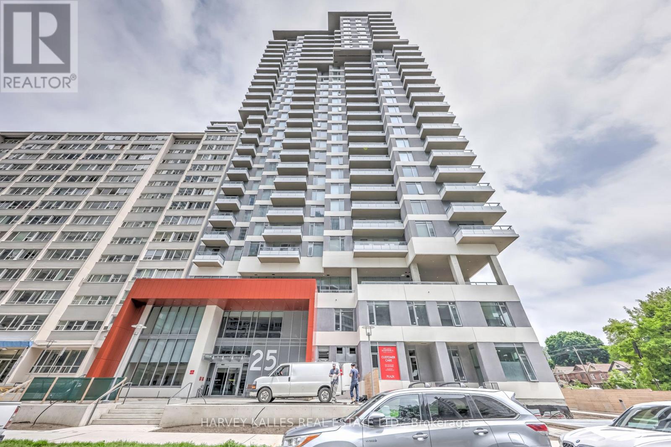1941 Don White Court
Oshawa, Ontario
Beautifully situated on a quiet, private court in a family-friendly neighbourhood, this spacious 4-bedroom, 4-bathroom home offers approximately 2,800 sq ft of thoughtfully designed living space. With its high ceilings, open-concept layout, and seamless blend of comfort and functionality, it's ideal for modern family living. The main floor is bright and inviting, featuring pot lights throughout and a generous living and dining area that flows effortlessly into a chef-inspired eat-in kitchen. Complete with an extended island and direct walk-out to an open backyard, this space is perfect for entertaining or enjoying casual family meals. A striking wrought iron staircase leads to the upper level, where a cozy landing nook creates a quiet space for reading or study. Two bedrooms share a convenient Jack and Jill bathroom, one enjoys a private ensuite, and the spacious primary suite features a walk-in closet and a 4-piece ensuite with a deep soaker tub your personal retreat at the end of the day. Set in a desirable location close to parks, schools, shopping, dining, and major highways, this home offers the best of suburban comfort in a sought-after North Oshawa neighbourhood. A rare opportunity to enjoy both privacy and community in one exceptional package. (id:60365)
136 Kirkland Place
Whitby, Ontario
Welcome To Williamsburg!! This Community Is The Place To Be In Whitby!! Turn-Key, Beautiful, Spacious Family Home Featuring Upgraded Kitchen To Open Concept Great Room. Primary Bdrm Has Soaker Tub & Stand Up Shower, Huge W/I Closet, Large Principal Bdrms W/ Dble Clsts. Separate Entranc eto the Basement, Driveway 4 Cars, No Sidewalks. Walking Distance To Excellent Schools, Parks, Transit. (id:60365)
84 Old Forest Hill Road
Toronto, Ontario
Redefining luxury living in Forest Hill, this exceptional estate rests on a 60 ft x 135 ft lot and embodies design excellence by OE Design, where craftsmanship and attention to detail are evident at every turn. The moment you enter, a sweeping spiral staircase sets the tone for over 10,500 sq ft of refined living space. Grand principal rooms are designed for both elegance and comfort, with a formal dining room and a striking living area highlighted by a limestone gas fireplace and dramatic 23 ft floor-to-ceiling windows that flood the home with natural light. At the heart of the residence lies the chefs kitchen, equipped with Miele appliances, custom cabinetry, leathered marble countertops, an oversized island, and a butlers pantry. The adjoining family room features a hidden bar, integrated audio, and seamless views of the garden with heated patio and steps. The primary suite is a true retreat, complete with a spa-like 6-piece ensuite finished in Silver White Honed Marble, a freestanding tub, steam shower, dual vanities, and two expansive custom closets. Four additional bedrooms with private ensuites span two levels, offering exceptional accommodation. An elevator connects every floor, including a lower level curated for ultimate leisure with an indoor pool and spa, state-of-the-art theatre, and fully equipped gym, all with direct walkout to a lush, private garden - perfect for both intimate gatherings and large-scale entertaining. Outside, a heated circular driveway accommodates four vehicles with the option to be gated, while the heated garage includes two spots, lift potential, and EV charging. Just minutes from top private schools, fine dining, and scenic parks, this home masterfully balances exclusivity, elegance, and everyday convenience. (id:60365)
1510 - 130 Neptune Drive
Toronto, Ontario
Wonderful opportunity to renovate or move in as is. Large 3 bedroom corner suite with upgraded kitchen ready for your personal touches. Primary bedroom features a 3 pc ensuite and walk-in closet. Other features include a covered balcony, parking and a locker. Located near Bathurst & 401, shopping and parks are nearby and there is public transit at your doorstep. (id:60365)
2407 - 25 Holly Street
Toronto, Ontario
Discover exceptional luxury in this pristine, Midtown condo located at the prestigious intersection of Yonge St & Eglinton Ave Toronto.Developed by Plazacorp, this rare 3-bedroom, 2-bathroom residence includes parking and a locker. Covering 908 square feet, the condo offers a well-planned layout and a spacious balcony. Inside, you'll find quartz countertops, stainless steel appliances, and large picture windows that flood the bedrooms with natural light. The southeast-facing unit features a large private balcony with stunning, unobstructed views. Just a short walk from Eglinton Subway Station, this condo is ideal for young professionals or families seeking convenience. Enjoy seamless access to public transit (subway,LRT, buses), shopping centers, restaurants, bars, banks, and office buildings,ensuring an unmatched urban living experience. Fabulous Amenities; Hot Tub, Catering Kitchen, Meeting and Dining Room, BBQ Area, Guest Suite, Swimming Pool, Outdoor Dining, Outdoor Lounge Area, 24 Hour Concierge Service, Cardio Theater, Bike Studio, Yoga Room & MuchMore! (id:60365)
1821 - 80 Harrison Garden Boulevard
Toronto, Ontario
A Rare Offering In The Heart Of North York. Boasting 2,350 Sq Ft Of Living Space, This Is One Of The Largest Units In The Building Perfect For Family's Or Downsizers, Who Refuse To Compromise On Space, Comfort, Or Style. Breathtaking Panoramic South-Facing View Of Toronto's Iconic Skyline, Flooding The Home With Natural Light And Offering Stunning Day And Night Views. The Expansive Layout Includes Generously Sized Principal Rooms, A Large Eat In Kitchen,2 Large Bedrooms And 2 Large Dens, Which Could Easily Be Used As Guest Bedrooms. Top Tier Amenities Including A Golf Simulator, 4 Lane Bowling Alley, Tennis Court, Indoor Pool, Gym, Guest Suites, Party Room, 24 Hour Concierge, And Beautifully Landscaped Grounds. This Unit Also Comes With Three Parking Spots And A Rare, Dedicated Large Locker Room Not Just A Locker, But A Private Storage Space That Adds Incredible Convenience. Don't Miss Your Chance To Own This Exceptional Residence In A Highly Sought-After Tridel-Built Building. (id:60365)
801 - 80 Charles Street E
Toronto, Ontario
Penthouse Living at the Waldorf Astoria Lofts! Once the Waldorf Astoria Hotel, this boutique residence blends historic charm with modern city living, where opportunities to own are rare. This 2-storey, 1,410sf corner penthouse was fully renovated in 2019, pairing open, sun-filled spaces with timeless design. Floor to ceiling windows frame sweeping southern skyline views, accented by wide-plank English oak floors.The main level features a modern kitchen with sleek stone counters, full-height backsplash and newer stainless steel appliances, as well as Bosch stackable washer/dryer. Youll also find a powder room, newly installed pot-lights throughout and custom bookshelves to complete the main living space.Upstairs, the oversized primary retreat offers custom built-ins and a spa inspired semi-ensuite, while a spacious second bedroom provides flexibility for guests and a home office, with abundant closet space. Secure underground parking, a private locker, and access to a landscaped green courtyard complete the offering - a private oasis in the heart of the city. Pet-friendly and ideally located just steps from Yonge & Bloor subway, the Waldorf Astoria Lofts is a truly distinctive address. Maintenance fees include all utilities. (id:60365)
2702 - 310 Tweedsmuir Avenue
Toronto, Ontario
"The Heathview" Is Morguard's Award Winning Community Where Daily Life Unfolds W/Remarkable Style In One Of Toronto's Most Esteemed Neighbourhoods Forest Hill Village! *Spectacular 1+1Br 1Bth North Facing Suite W/High Ceilings! *Abundance Of Floor To Ceiling Windows+Light W/Panoramic Cityscape Views! *Unique+Beautiful Spaces+Amenities For Indoor+Outdoor Entertaining+Recreation! *Approx 654'! **EXTRAS** B/I Fridge+Oven+Cooktop+Dw+Micro,Stacked Washer+Dryer,Elf,Roller Shades,Laminate,Quartz,Bike Storage,Optional Parking $195/Mo,Optional Locker $65/Mo,24Hrs Concierge++ (id:60365)
48 Greengrove Crescent
Toronto, Ontario
Charming Ranch Bungalow in a sought-after family-friendly neighbourhood. Nestled on quiet, child-safe crescent on one of the area's most desirable streets, this beautifully updated bungalow offers the perfect blend of comfort, space, and privacy. Situated on an oversized lot, this exceptional home features a lush side garden with expansive green space and perennial plantings - an ideal space for children to play, as well as an interlocking patio perfect for outdoor entertaining. Enjoy your own private oasis with a fully fenced inground pool. with plenty of sunlight, fire pit, surrounded by mature cedars - offerings privacy. The property also has a garage and a large interlocking driveway for several cars. The open-concept layout is perfect for family living, featuring an eat-in kitchen with granite countertops, three bedrooms and an updated bathroom. A large lower level with oversized above-grade windows, inviting family room with a gas fireplace, a recreation room with bar and electric fireplace, a separate home office or additional bedroom and a three piece bathroom, An ideal teen suite, An accommodate lower level living for in laws or children coming back home. Excellent ceiling height in the lower level and plenty of potential. Conveniently located close to the Shops at Don Mills, top-rated schools, Broadlands Community Centre, DVP/404/401, an express bus downtown and surrounded by scenic ravines, nature trails, and numerous parks. A wonderful opportunity to own a special home on an incredible private lot in an unbeatable location! (id:60365)
1106 - 181 Huron Street
Toronto, Ontario
Luxurious 1 Bedroom Plus Den Unit On The 11th Floor Located In The Heart Of Downtown Toronto (Huron And College), Where Uoft Campus Is Located And Close to T&T Supermarket. North-Facing View. Den Can Be Used As A Second Bedroom Or Office. High-End Stainless Steel Appliances, Countertop, Backsplash, Dishwasher, Built-In Fridge In Kitchen. En-Suite Laundry. Walking Distance to University Of Toronto, Kensington Market, Spadina Ave W Lots Of Restaurants Nearby, Parks And Bus Stops. Amenities Including 24/7 Concierge, Party Room, Media Room, Library, Outdoor Pool, Fitness Center. (id:60365)
207 - 68 Canterbury Place
Toronto, Ontario
Luxury Condo In The Heart Of North York, Beautiful West View, 1+1 Bedroom With 2 Full Baths, 1 Parking, Balcony Laminate Flooring T/0, No Pets, No Smokers Please. Modern Open Concept Kitchen With Granite Counter Top, Walking Distance To Finch Subway Station, Schools, Parks, Restaurants And Theater. (id:60365)
2407 - 25 Holly Street
Toronto, Ontario
Discover exceptional luxury in this pristine, Midtown condo located at the prestigious intersection of Yonge St & Eglinton Ave Toronto. Developed by Plazacorp, this rare 3-bedroom, 2-bathroom residence includes parking and a locker. Covering 908 square feet, the condo offers a well-planned layout and a spacious balcony. Inside, you'll find quartz countertops, stainless steel appliances, and large picture windows that flood the bedrooms with natural light. The southeast-facing unit features a large private balcony with stunning, unobstructed views. Just a short walk from Eglinton Subway Station, this condo is ideal for young professionals or families seeking convenience. Enjoy seamless access to public transit (subway,LRT, buses), shopping centers, restaurants, bars, banks, and office buildings,ensuring an unmatched urban living experience. Fabulous Amenities; Hot Tub, Catering Kitchen, Meeting and Dining Room, BBQ Area, Guest Suite, Swimming Pool, Outdoor Dining, Outdoor Lounge Area, 24 Hour Concierge Service, Cardio Theater, Bike Studio, Yoga Room & MuchMore! (id:60365)

