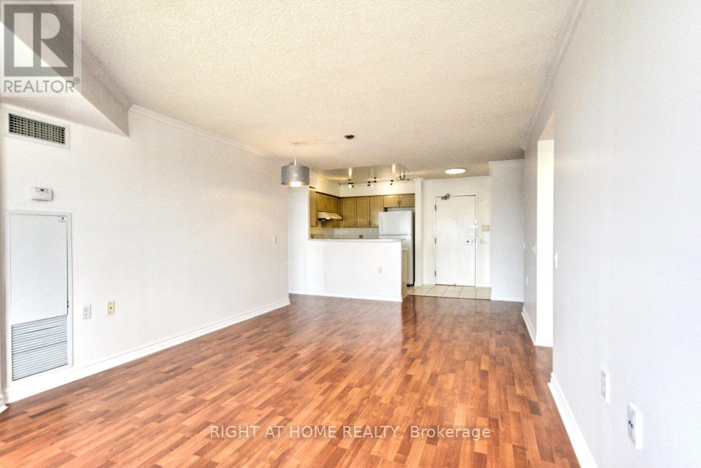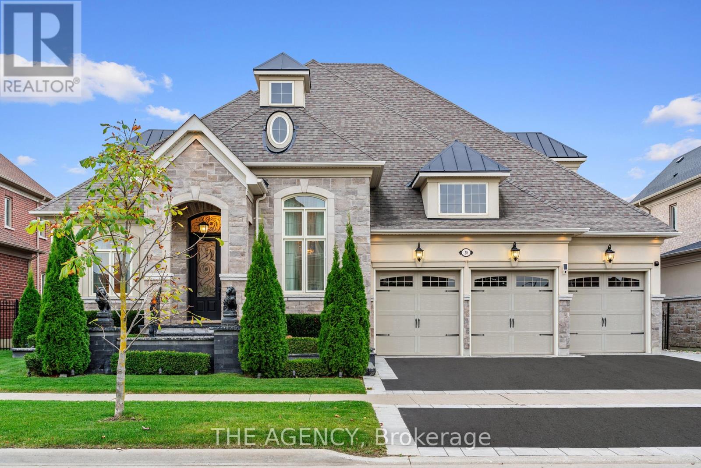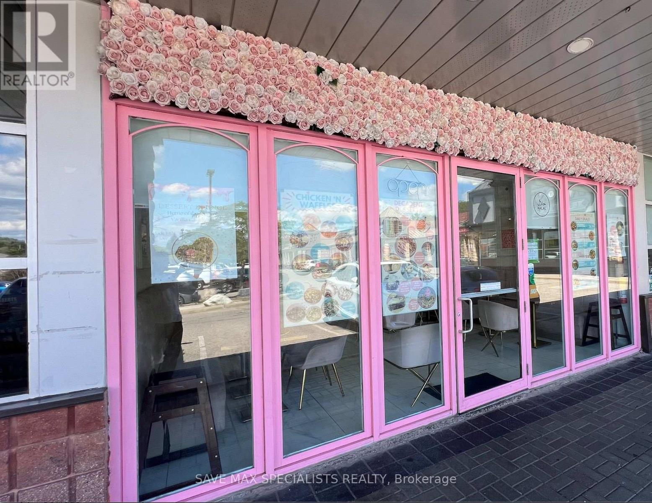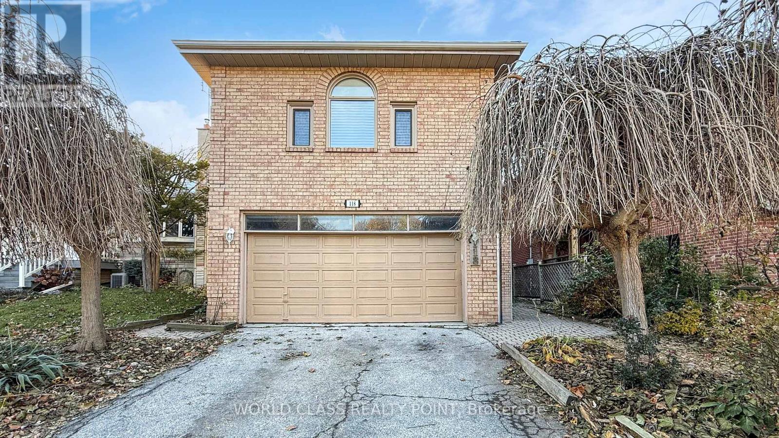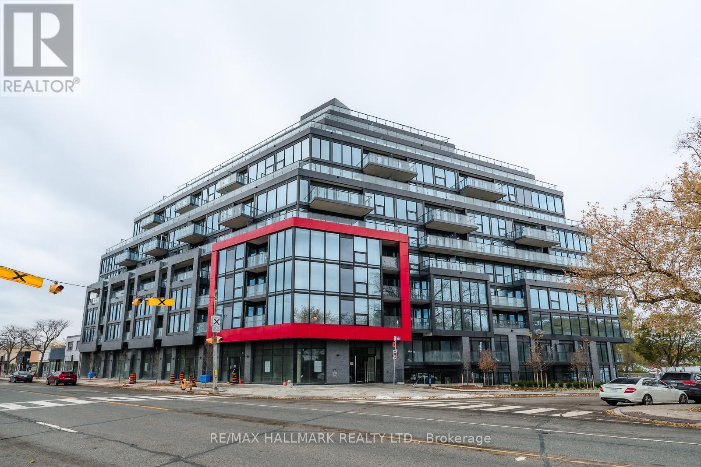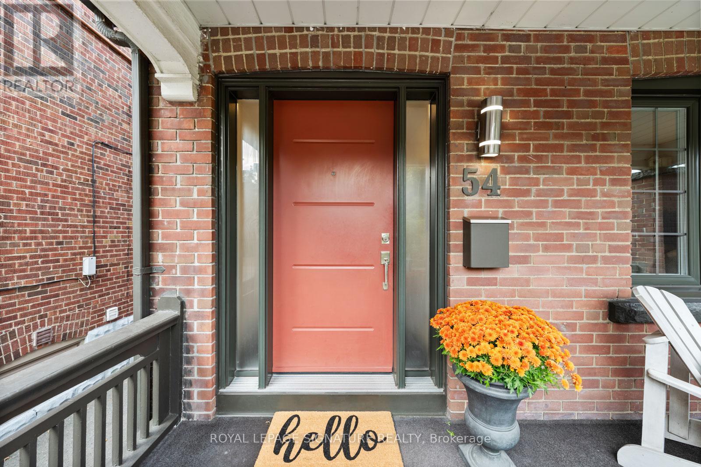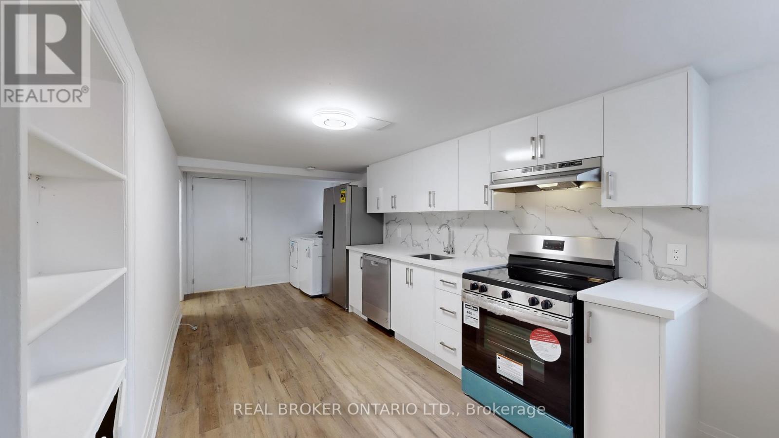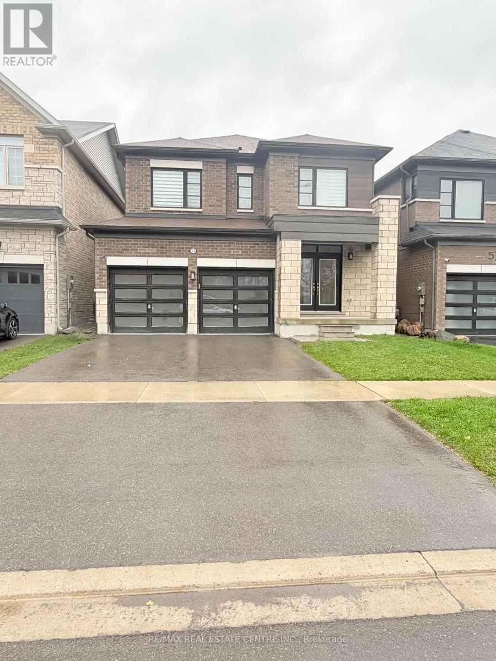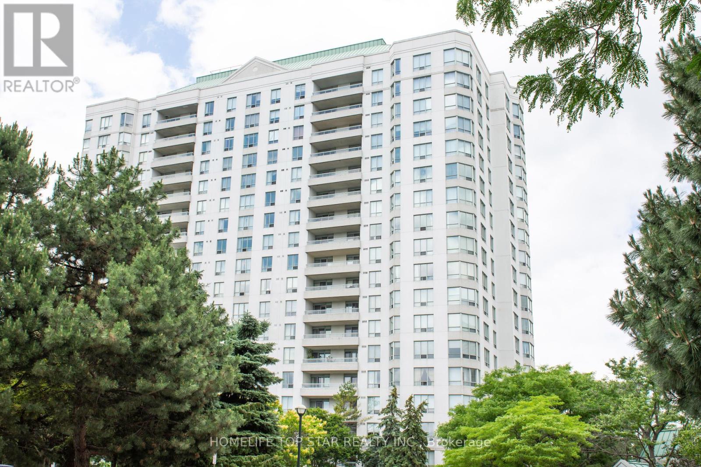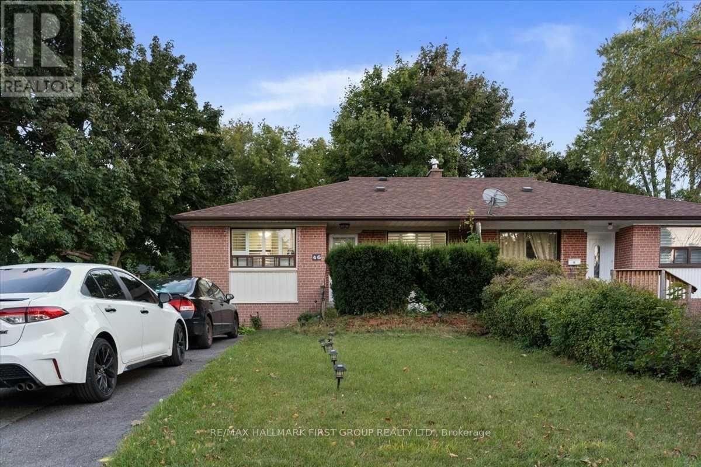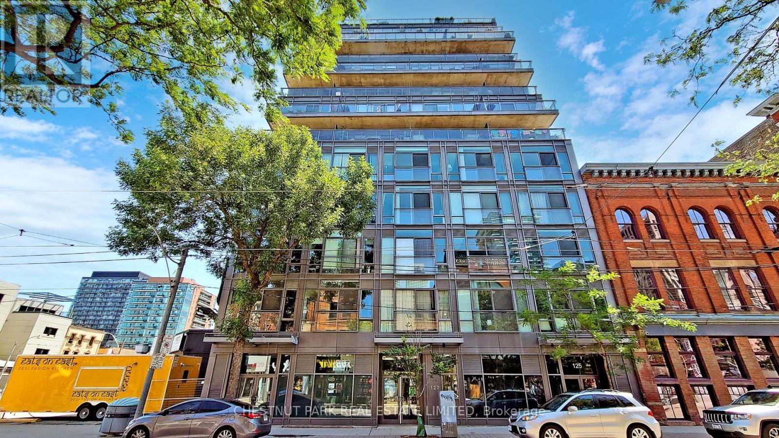172 Isabella Drive
Orillia, Ontario
Corner unit attached only by the garage - like a detached home! This 5-year-old bungalow offers 3 bedrooms and 2 full bathrooms. The functional layout features a spacious open-concept kitchen with ample cabinetry, a breakfast bar, and a walk-out from the family room to the deck with a BBQ line - perfect for entertaining. Huge closet in the foyer. The lookout, super clean, unfinished basement with a large window works well as a gym or recreation area. Storage galore. The oversized primary bedroom includes a private ensuite and a large closet. Air conditioner, remote garage opener, and an underground sprinkler system with a rain sensor. The large garage has an entrance to the house. Located in Orillia's sought-after West Ridge community - a 600-acre master-planned area surrounded by rolling land, forest, and protected wetlands. Prime location within walking distance to Lakehead University and steps from Georgian College, Costco, restaurants, and shopping. Minutes to Lake Couchiching and scenic outdoor trails. (id:60365)
615 - 9015 Leslie Street
Richmond Hill, Ontario
This bright and airy condo has everything you need, including a rare bonus of TWO separate parking spots! The open-concept kitchen flows into a comfy living space that's perfect for hanging out or entertaining friends. With 2 bedrooms, 2 full bathrooms, and a versatile den that works great as a home office, guest room, dining area, or even a nursery, there's plenty of room to make it your own. You'll love the sleek laminate floors throughout and the easy access to Highways 404 & 407, bus routes, schools, and tons of great eats nearby. Plus, you'll get exclusive use of the Sheraton Parkway Health & Racquet Club, so gym days, swims, and relaxing after work are just steps away. A rare find that blends comfort, convenience, and a touch of luxury. (id:60365)
28 Chuck Ormsby Crescent
King, Ontario
Located in the heart of King City, this beautiful bungaloft offers more than 6,900 square feet of finished living space in a community prized for its parks, trails, excellent schools, and quick access to the King City GO station. The home is introduced by a stone-and-stucco façade, a three-car garage, and landscaped grounds with a terrace and rear patio overlooking the ravine. Inside, soaring ceilings, hardwood floors, and detailed millwork set an elegant tone. The front foyer rises two storeys, leading to a series of principal rooms defined by coffered ceilings: a paneled office, a formal living and dining room, and a family room anchored by a gas fireplace. At the centre of the main level, the kitchen is fitted with dark-stained cabinetry, quartz counters, and a full suite of Wolf and Sub-Zero appliances. The adjoining breakfast area opens directly to the terrace. A main-floor primary suite with a spa-like ensuite and walk-in closet provides a private retreat, while a second bedroom with its own ensuite adds flexibility for family or guests. An elevator connects all three levels. The upper floor includes two additional bedrooms, a full bath, and a den well suited for children, extended family, or a separate study. The fully finished lower level is above grade, with oversized windows and French doors leading to the rear patio. This home includes total of 4 + 2 bed and 4 + 2 bath. Designed as a complete secondary living area, it includes a full kitchen with quartz counters and Samsung appliances, a dining area, a large recreation room with fireplaces, two bedrooms, and additional baths. This thoughtful layout makes the property especially accommodating for multi-generational living. Every detail of this residence reflects quality and enduring design, offering a rare opportunity in one of King City's most desirable settings. (id:60365)
3 - 2200 Brock Road
Pickering, Ontario
Location! Location! Location! This Exceptional well put together Turn Key Dessert/Cafe Shop. Situated In the Busiest & Desired location of North Brock Plaza At Pickering. High-Visibility Location With Excellent Foot And Vehicle Traffic. Next To Food City Super Market. Lots Of Take-Out & Dine-In Customers From The Neighbourhood. Surrounded By, School a mosque, Devi Mandir, New Homes & Upcoming Condos. 1424 Sq Feet, 40 Seats, 10 Feet Exhaust Hood. 10.5" high ceiling. Rent $6145.49 (TMI, HST & Water Included).1.5 + 5 Lease Term. (id:60365)
118 Eastville Avenue W
Toronto, Ontario
Prime Bluffs 4 Bedroom Detached Home Located On A Mature Tree Lined Street Features A Bright & Spacious Eat-In Kitchen W/Plenty Of Cupboard Space, Large Principle ROOMS, Formal Dining Rm, Family Rm W/Fireplace & Walk-Out To Beautiful Back Yard Deck With Mature Gardens & Double Door Garage...Amazing Value For This High Demand Neighborhood! Great Opportunity To Own This Beautiful House! Downstairs, discover a fully equipped 3-bedroom apartment with its own separate entrance with its own kitchen, Living room and 2 Washrooms Ideal For Extended Family or Extra Rental Income . Close To Bluffs Nature Trails, Parks, Marina's, Great Schools, TTC, Go, Shops & More! (id:60365)
418 - 2 Manderley Drive
Toronto, Ontario
Bright, beautiful and brand new, this suite has never been lived in! A rare corner suite with exterior windows in both bedrooms at the Manderley calls. This boutique building is located close to the Beach, Scarborough Bluffs and Kingston Road Village. Commute to downtown is easy by car or transit. Building amenities include a concierge, gym, rooftop patio with barbecues, party and meeting rooms, guest suite, pet wash station, and a children's play area. Parking is included with a locker attached to the parking spot for maximum convenience. Don't miss this opportunity to be the first to enjoy the Manderley! Hydro and water not included in rent. (id:60365)
54 Pepler Avenue
Toronto, Ontario
**Say hello to this wonderful home, ideally situated in the ever-popular Golden Triangle of East York!** This charming 3-bedroom property blends classic character with thoughtful modern updates. Original gumwood trim,leaded glass, and hardwood floors pair beautifully with a renovated kitchen featuring stainless steel appliances, a breakfast bar and ample storage -perfect for casual meals or entertaining.Upstairs, the spacious, spa-inspired bathroom includes a separate tub and shower plus radiant in-floor heating for year-round comfort. The king-sized primary bedroom offers a wall-to-wall closet. Most of the windows on the first and second floors have been updated to casement style, and the bedrooms have California shutters.The basement has been lowered, providing great ceiling height and a separate entrance-ideal for an in-law or nanny suite, or as additional family living space. Both front and back gardens have been professionally landscaped. The private backyard retreat features a deck and multiple patios, creating an inviting oasis in the city.Additional highlights include legal front pad parking and an insulated garage with a 30-amp breaker panel-offering excellent potential for a home office, gym, or personal creative space.This prime location offers a true sense of community and convenience-steps to schools, parks, a community centre with pool, gym and a library, and the Don Valley ravine trails for walking and biking. Enjoy easy access to downtown, major highways, grocery stores, and a wide range of shops and restaurants along the Danforth. The upcoming Cosburn subway station will be just a short walk away!A pre-list home inspection is available. (id:60365)
Bsmt - 451 Donlands Avenue
Toronto, Ontario
Discover comfort and convenience in this newly renovated, charming basement apartment. Featuring 1 bedroom and a den, a living/dining area, and an ensuite laundry. Enjoy the modern kitchen, finished walk-out, and serene neighbourhood. Perfect for cozy living. The tenants will be paying for separately metered hydro. (id:60365)
53 Woolacott Lane
Clarington, Ontario
Entire property for lease!! Upgraded, spacious and functional layout house fronting onto green space available for rent immediately. Very quiet neighborhood. Large windows for natural light. Main floor features separate living and family room. Upgraded kitchen has extended cabinets, granite counter top and high end appliances. Upper floor laundry. Master bedroom has 5 piece ensuite. (id:60365)
1211 - 5001 Finch Avenue E
Toronto, Ontario
Monarch Built Luxury 3 beds 2 Baths Corner Unit. Plus 1 separated storage room use as den. Rarely 2 owned side by side parking spots. and 1 large locker, practical floor plan, very bright and spacious living space with unbeatable south east view from large windows all over in the unit. Separate laundry room with storage space, finch & MacCowan Intersection. Directly 2 mins walk across finch from side door to Woodside Sqr Mall, 7 mins drive to scar borough town Centre / 401, close to school and all amenities. Public Ttc in front of the Building. Indoor Pool, Sauna, Gym 24/7 Concierge (id:60365)
Basement - 46 Tulloch Drive
Ajax, Ontario
Beautiful 2 Bedroom Unit (Lower Level) In Family Friendly Neighbourhood Here In Ajax. Comes with Big E-Grass Windows in the basement. Freshly Renovated & Professionally Painted. 2 Great Size Bedrooms, Full Bath, Large Living Rm. Quiet Street. Comes With 1 Parking Spot. Mins To401, Go Stations, Local Amenities, Schools, Medical And So Much More! Tenant Responsible For40% Of All Utilities Extras: Washer & Dryer Is Shared With Upstairs Tenants. **Available AFTER NOV 15th** (id:60365)
702 - 127 Queen Street E
Toronto, Ontario
Welcome to the Glass House Lofts - an urban paradise nestled in the heart of Downtown Toronto! This unique loft offers the perfect blend of modern & spacious open concept living. Revel in the private brick walled balcony overlooking the courtyard with gas BBQ hookup. Behind the sleek glass facade of this pristine building, you'll find an open living space with easy-to-maintain laminate floors & full-size stainless steel appliances, including a gas range stove for the gourmet cook in you! There's even a great area for your home office. The 4-piece bathroom showcases modern fixtures & storage solutions. The primary bedroom promises a cozy sanctuary for rest. No car? No problem! This walker's paradise lets you step out into the vibrant city life. Stroll to the Toronto Eaton Centre for your retail therapy, taste world-class cuisines around town, or head two doors down to the George Restaurant or some of the best bbq at Carbon Bar. This loft is your gateway to urban living! Next door to Verity Women's Club & Spa, St. Lawrence Market & The Esplanade. Walking Distance to Toronto Universities & Colleges, as well as Parks & Concert Venues i.e. Massey Hall! *** Property has been de-staged *** (id:60365)


