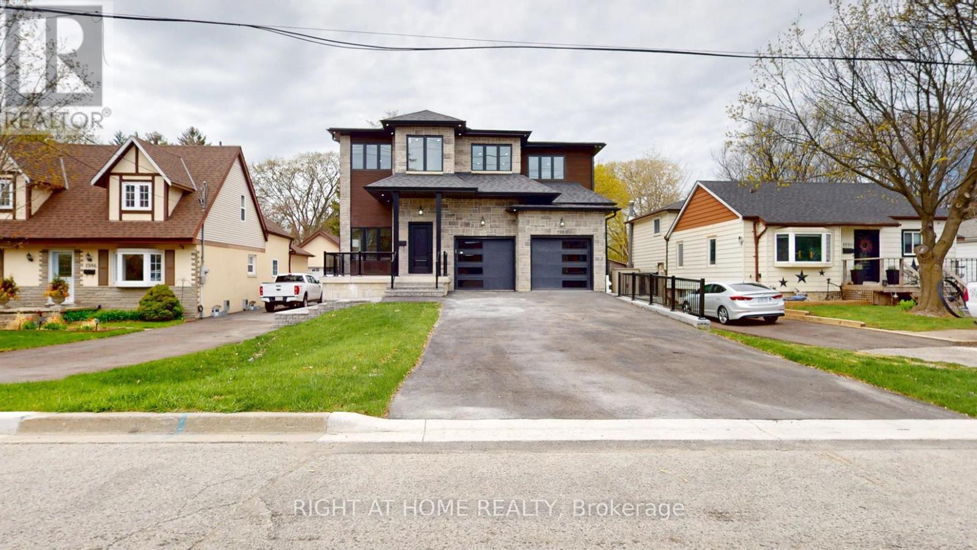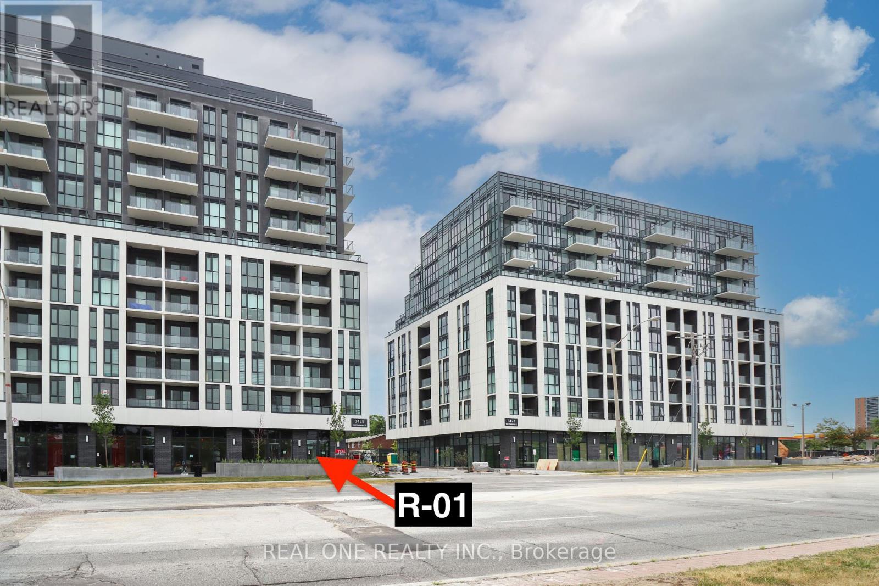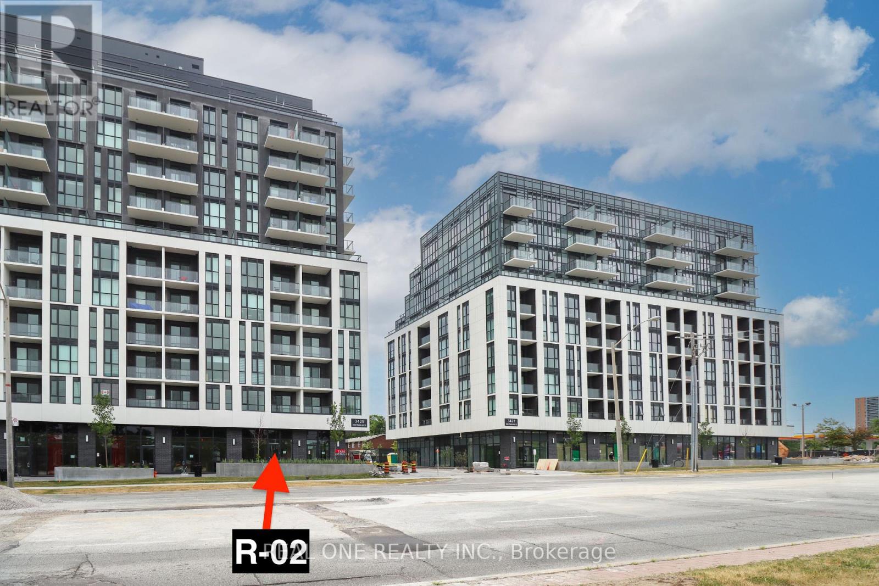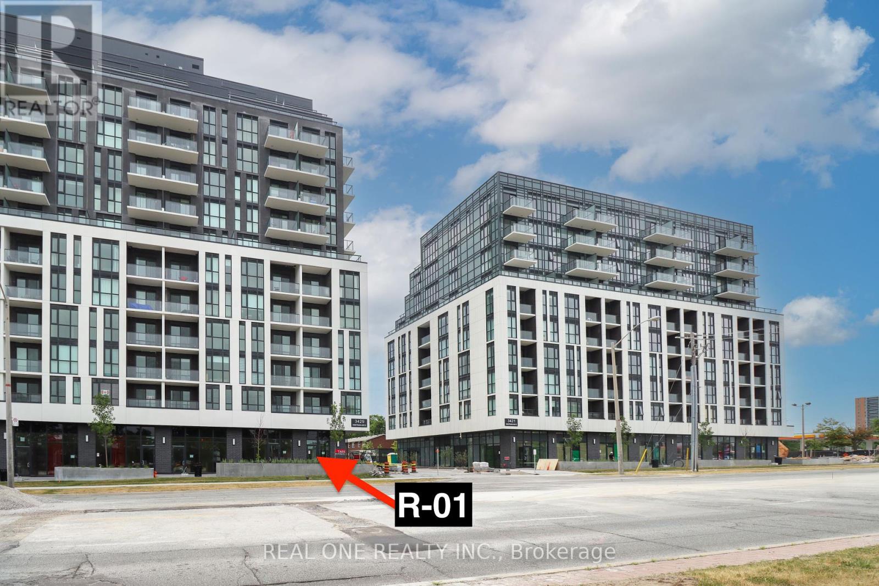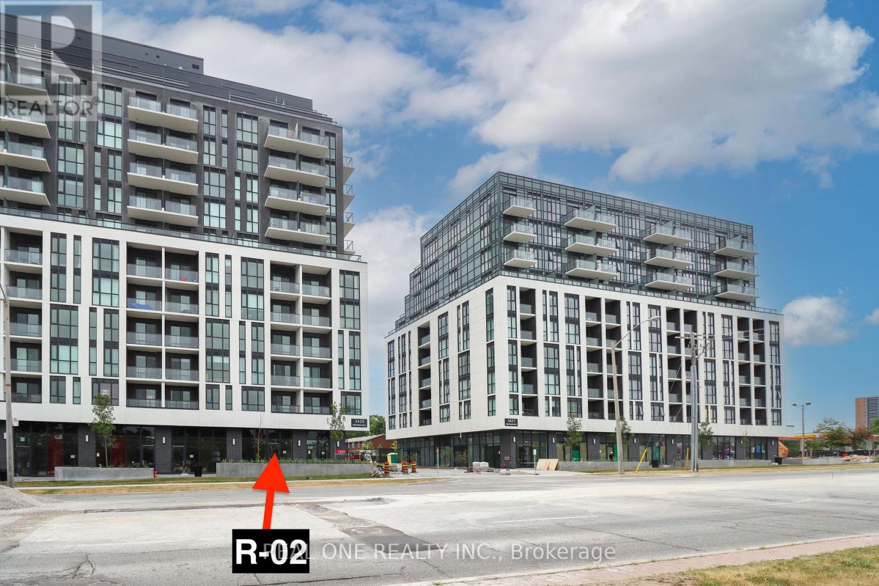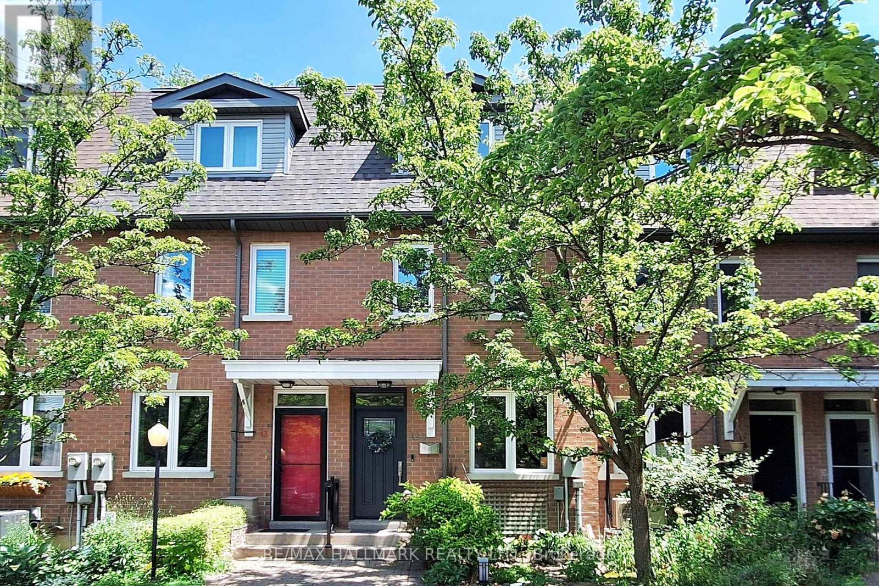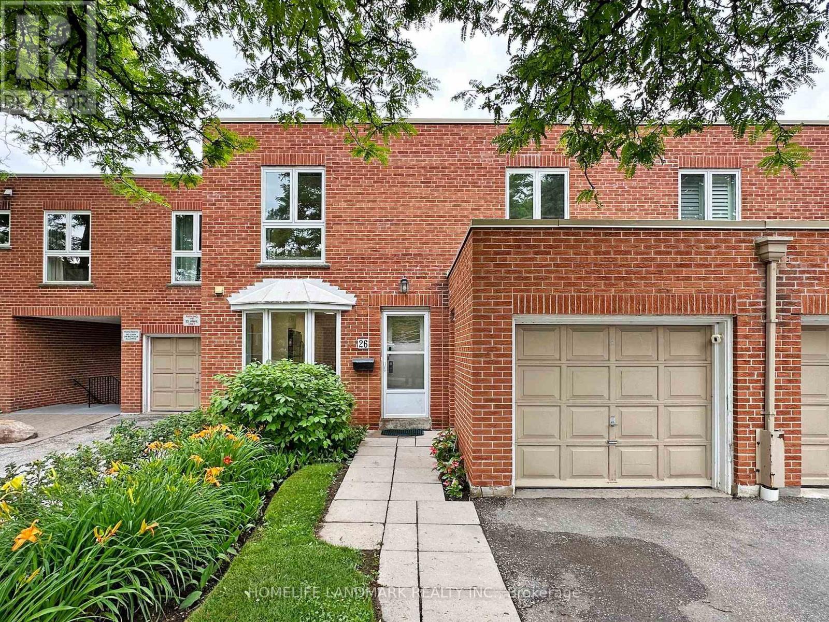1988 Royal Road
Pickering, Ontario
The Cornerstone of Luxury Living in Pickering Village East! Welcome to 1988 Royal Rd A Custom-Built Masterpiece Offering About 6,000 SqFt Of Luxurious Finished Living Space On A Rare Deep Lot In One Of Pickerings Most Sought-After Communities. Property Features: 4+1 Bedrooms | 5 Bathrooms, Grand Open-Concept Layout With Soaring Ceilings, Solid Plank Hardwood Flooring Throughout, Chefs Kitchen With Oversized Island, Premium Finishes, And Open Flow To Dining & Family Rooms. Elegant Gas Fireplace, Feature Wall In Expansive Family Room. Formal Living Room For Refined Entertaining & Private Primary Retreat With: Separate Seating Area, Lavish Oversized Walk-In Closet With Wakeup Station, Spa-Inspired Ensuite Bath, Three Additional Spacious Bedrooms With Access To Designer Bathrooms. Finished Basement With Large Recreation Area, Optional Home Theatre Or Gym. Pool-Size Backyard Ideal For Outdoor Enjoyment & Future Landscaping Potential. Deep Lot Offers Space And Privacy Rarely Found In The Area..This Home Combines Contemporary Elegance With Unparalleled Functionality, Designed To Impress The Most Discerning Buyers. A true Statement Of Luxury Living...Dont Miss Your Chance To Call This Exceptional Property Home. Book Your Tour Today! (id:60365)
R01 - 3431 Sheppard Avenue E
Toronto, Ontario
Prime Scarborough Location Surrounded By Densely Populated Neighbourhood, Offering Unparalleled Visibility And Signage On The Bustling Corner Of Warden And Sheppard. This Ground Floor Corner Unit Presents Great Exposure On Sheppard Ave. TTC At Door Steps. Brand-New Unit In Raw Condition, 14 Feet High Ceiling. Surface & Underground Parking. Various Permitted Uses Including Financial Institute offices, Personal Service Shops, Retail Stores, Eating Establishments, Professional (Medical/Account/Law, etc.,) Offices And Much More. Minutes From Hwy 401. *** Tax Estimate $333.80/Mon, Management Fee $170.40/Mon, Insurance Estimate $99/Mon. (id:60365)
R02 - 3433 Sheppard Avenue E
Toronto, Ontario
Prime Scarborough Location Surrounded By Densely Populated Neighbourhood, Offering Unparalleled Visibility And Signage On The Bustling Corner Of Warden And Sheppard. This Ground Floor Unit Presents Great Exposure On Sheppard Ave. TTC At Door Steps. Brand-New Unit In Raw Condition, 14 Feet High Ceiling. Surface & Underground Parking. Various Permitted Uses Including Financial Institute offices, Personal Service Shops, Retail Stores, Eating Establishments, Professional (Medical/Account/Law, etc.,) Offices And Much More. Minutes From Hwy 401. *** Tax Estimate $387.44.80/Mon, Management Fee $219.60/Mon, Insurance Estimate $99/Mon. (id:60365)
R01 - 3431 Sheppard Avenue E
Toronto, Ontario
Prime Scarborough Location Surrounded By Densely Populated Neighbourhood, Offering Unparalleled Visibility And Signage On The Bustling Corner Of Warden And Sheppard. This Ground Floor Corner Unit Presents Great Exposure On Sheppard Ave. TTC At Door Steps. Brand-New Unit In Raw Condition, 14 Feet High Ceiling. Surface & Underground Parking. Various Permitted Uses Including Financial Institute offices, Personal Service Shops, Retail Stores, Eating Establishments, Professional (Medical/Account/Law, etc.,) Offices And Much More. Minutes From Hwy 401. **EXTRAS** Tenant Responsible for TMI & Utilities Charges (Tax Estimate $333.80/Mon, Management Fee $170.40/Mon, Insurance Estimate $99/Mon) (id:60365)
R02 - 3433 Sheppard Avenue E
Toronto, Ontario
Prime Scarborough Location Surrounded By Densely Populated Neighbourhood, Offering Unparalleled Visibility And Signage On The Bustling Corner Of Warden And Sheppard. This Ground Floor Unit Presents Great Exposure On Sheppard Ave. TTC At Door Steps. Brand-New Unit In Raw Condition, Very High 14 Feet Ceiling. Surface & Underground Parking. Various Permitted Uses Including Financial Institute offices, Personal Service Shops, Retail Stores, Eating Establishments, Professional (Medical/Account/Law, etc.,) Offices And Much More. Minutes From Hwy 401. **EXTRAS** Tenant Responsible for TMI & Utilities Charges (Tax Estimate $387.44.80/Mon, Management Fee $219.60/Mon, Insurance Estimate $99/Mon) (id:60365)
611 - 3050 Ellesmere Road
Toronto, Ontario
Rarely Offered Sun Filled 2 Bedroom 2 Full Bathroom Unit In Well Maintained Building Located Steps From University Of Toronto, Centennial College, Pan Am Aquatic & Rec Centre & Morningside Park, Minutes To 401, Walk To Public Transit. Primary Bedroom With Walk-In Closet And Ensuite Washroom. Lots Of Storage! (id:60365)
808 Batory Avenue
Pickering, Ontario
Charming And Meticulously Cared For, This Detached Residence Is Ideally Situated In Pickering's West Shore Community, Just a Short Stroll To The Picturesque Shores Of Frenchmans Bay. Having Exceptional Curb Appeal and a Welcoming Presence, This Well- Appointed Home Offers Both Comfort and Functionality. Fine Attribute Features Include: Hardwood Floors and a Bright, Open-Concept Living and Dining Area, Highlighted By a Large Picture Window That Floods The Space With Natural Light. The Eat-In Kitchen Is Thoughtfully Designed, Featuring a Pantry Cabinet, Ceramic Tile Backsplash and Ample Space For Family Meals Together. Three Generously Sized Bedrooms, Each Complete With Double Closets For Ample Storage; 4- Piece Bathroom.The Finished Lower Level Provides Excellent Flexibility With a Separate Side Entrance, 2 Additional Bedrooms, a Spacious Recreation Area With Gas Fireplace and Dedicated Storage Space; 3-Piece Bathroom. The Home Steps Outside To a Wide, Meticulously Maintained Fully Fenced Backyard, Offering Privacy and Lush Greenery, An Ideal Space For Relaxing Or Entertaining. Located Within Close Proximity To Schools, Parks, Public Transit and a Full Range Of Local Amenities, While Presenting An Opportunity To Enjoy 'Lakeside Like' Living In a Desired Neighbourhood. (id:60365)
1110 - 11753 Sheppard Avenue E
Toronto, Ontario
Experience the ultimate blend of comfort, convenience, and value at Platinum Rouge Condos! Nestled in the sought-after Rouge Valley neighbourhood at 11753 Sheppard Ave East #1110, this spacious 2-bedroom plus den, 2-bathroom condo boasts 1,185 square feet of sun-filled, open-concept living space with premium finishes throughout. Enjoy a bright South-East facing layout, a luxurious master suite with ensuite and a walk in closet, a large second bedroom, in-suite laundry, and ample storage. Indulge in resort-style amenities including an indoor pool, sauna, jacuzzi, tennis court, fitness centre, movie and game rooms, party room, concierge, and a private park all with maintenance fees that cover ALL utilities! With 2 parking spots included and priced at just $446 per square foot, this exceptional home is steps from nature trails, Port Union Beach, schools, shopping, and convenient transit options, plus easy access to Highway 401.Dont miss your chance to own this rare gem. Schedule your viewing today and elevate your lifestyle at Platinum Rouge Condos! (id:60365)
12 - 99 Goodwood Park Court
Toronto, Ontario
FABULOUS FREEHOLD TOWNHOUSE! Located on a quaint, private court with great neighbours! 3 levels of impressive living space, offering 3 bedrooms, 2 full bathrooms. The 3rd floor PRIMARY BEDROOM RETREAT features a 4pc ensuite bathroom, 2 closets and private deck among the trees-perfect for morning coffee or evening cocktails! High Ceilings on main level, Hardwood floors on all 3 levels, Granite counters with breakfast bar in kitchen-walk out to fenced urban patio/garden, which includes a gas BBQ line. Freshly Painted and ready to move in! Walking distance to Danforth, shops, restaurants, accessible to two subway stations (Main & Vic Park). Property has one outdoor parking spot (#12). Many upgrades include New Windows and Front door in 2023, New Front roof in 2021, New Back roof in 2023, New Furnace/central Air/heat Pump in 2024 (cost approx $10K), Upgraded Hardwood floors. There is a mutual agreement to pay a Monthly $30 fee, paid by each homeowner on the court, to maintain snow removal & grass maintenance. (id:60365)
26 Anvil Mill Way
Toronto, Ontario
Nestled Townhouse In The Prestigious St. Andrew-Windfields Neighbourhood. 26 Anvil Millway Offers Over 2,400 Sq Ft Total Living Space Including The Walk-Out Lower Level Functions Like A Traditional 2-Storey Home. 4 Bedroom, 3 Bathroom With An Indescribable Living Experience For Families & Is Complemented By An Abundance Of Natural Light Throughout. Expansive Open Concept Living/Dining Room Leads To The Large Walk-Out Terrace Overlooking Outdoor Swimming Pool & Backyard. Modern Eat-In Kitchen Provides Ample Storage & Preparation Space. Large Primary Bedroom With 4pc Ensuite, Walk-In Closet & Organizer. Fully Finished Lower Level Equipped With 760 Sq Ft Multi-Purpose Rec-Room, A Massive Laundry/ Furnace/ Storage Room, Expansive Window/Door That Ensure Plenty Of Natural Light, Convenient Walkout To Large Private Backyard Garden. Easy Access To TTC Station, Top Rated Schools, Parks, Restaurants, Shopping Center, Hwy 401/404 And More! (id:60365)
426 - 111 St Clair Avenue W
Toronto, Ontario
Fantastic opportunity to live in the heart of Central Toronto! This well-designed 1-bedroom, 1-bathroom unit offers 565 sq ft of functional living space with a modern open-concept kitchen featuring ample storage, large windows, and beautiful north-facing views. The spacious bedroom includes sleek glass sliding doors and a generous walk-in closet. Enjoy top-tier building amenities such as a fully equipped gym, indoor pool, outdoor patio with BBQ area, concierge service, golf simulator, basketball and squash courts, guest suites, visitor parking, and more. Conveniently located with a Longos and LCBO on the ground floor, and just steps to Yonge Street, subway access, and a wide variety of shops and restaurants. (id:60365)
1202 - 11 St Joseph Street S
Toronto, Ontario
Spacious And Sunny South-Facing Condo In Ideal Location In Bay-Bloor Neighbourhood, Close To Both Subway Lines, U Of T, Shopping, Restaurants And All That Downtown Offers. Large Kitchen With Plenty Of Storage, Walk-In Closet In Bedroom. Building Offers 24Hr Concierge, Rooftop Garden, Gym With Weights And Cardio, Media Room, Theatre, Party Room With Pool Table. (id:60365)

