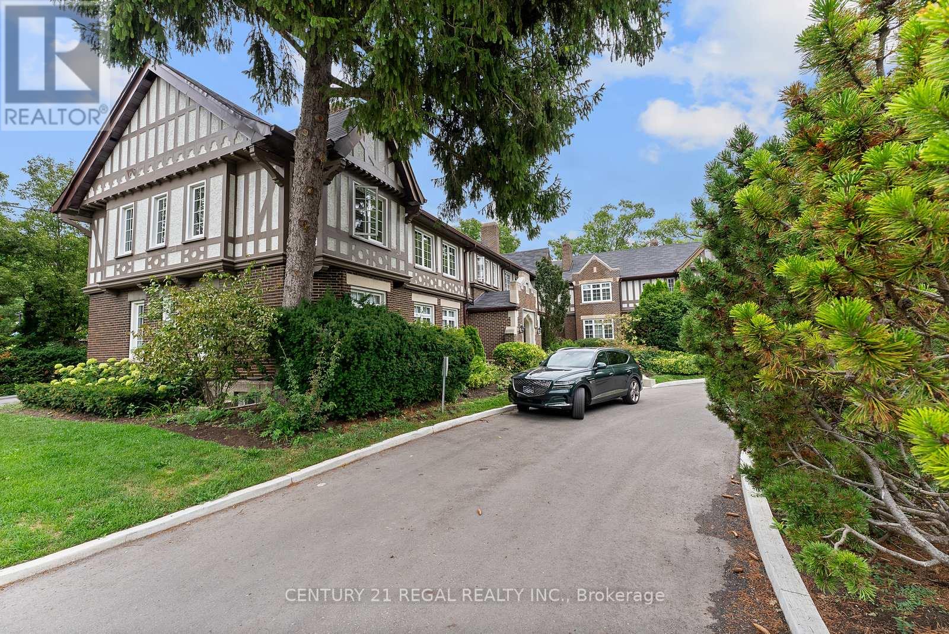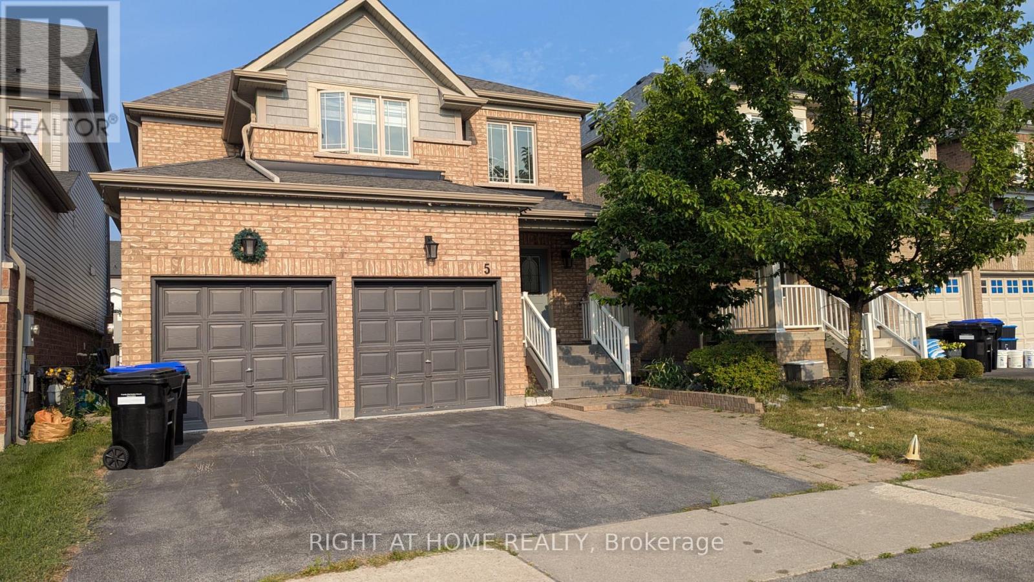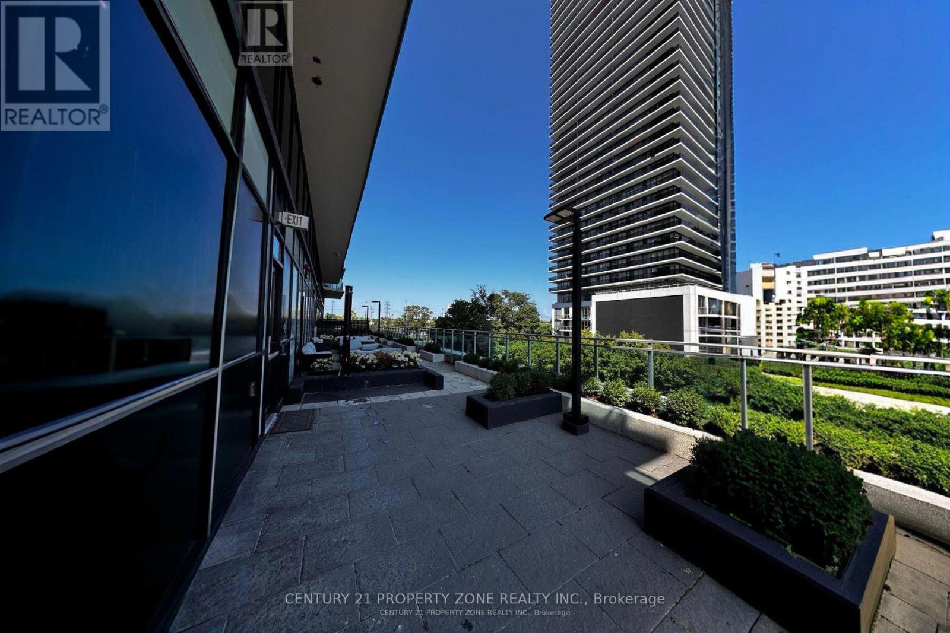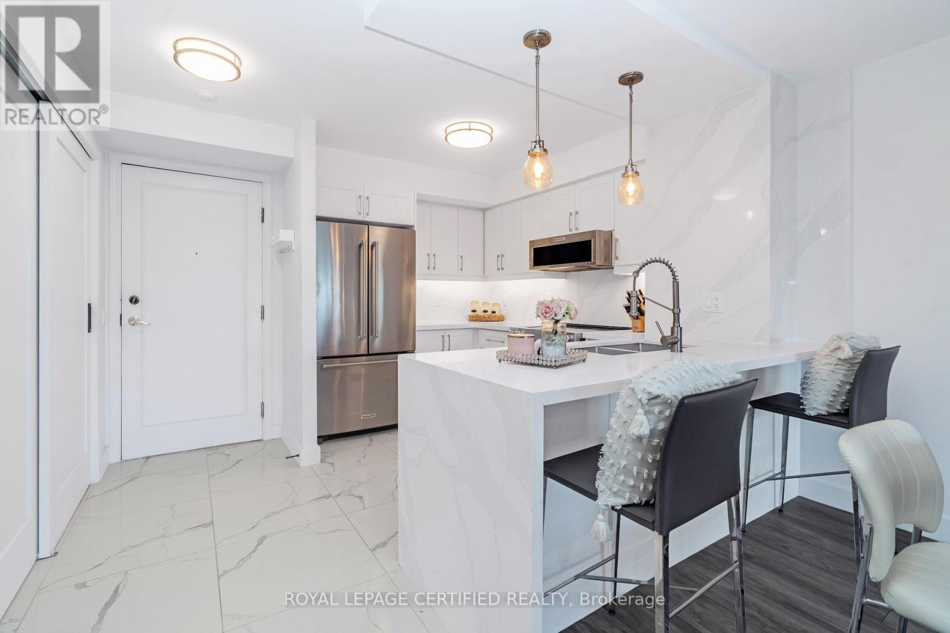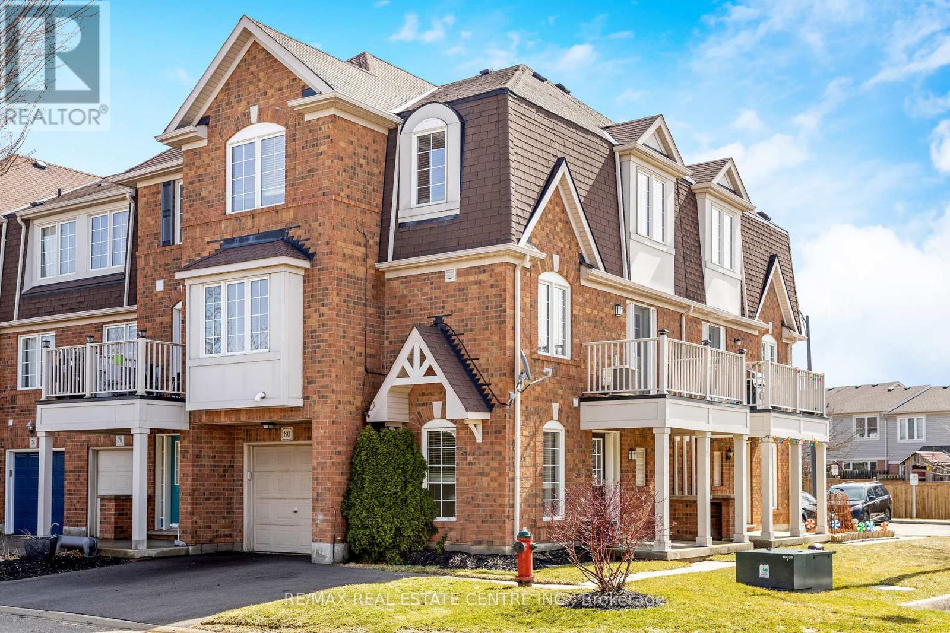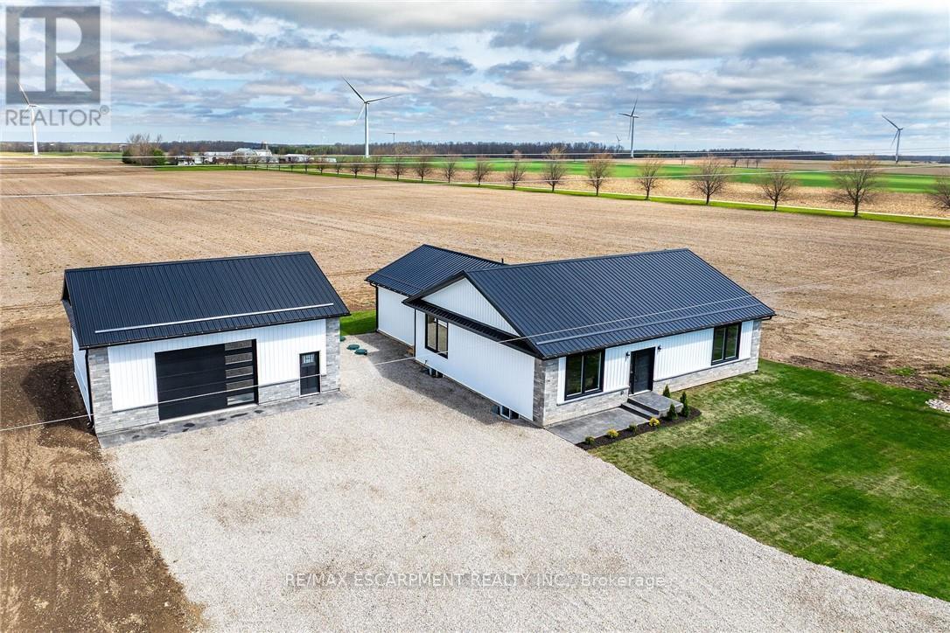403 - 1 Cardiff Road
Toronto, Ontario
FURNISHED**Luxury Executive One Bedroom And A Den Suite**The Cardiff Condos On Eglinton* , ONE PARKING SPOT & ONE LOCKER included, Open Balcony* Open Concept Design*Luxurious Finishes Thru Out*Modern Kitchen,*Laminate Floors Thru Out ,Conveniently Located At Yonge & Eglinton With Parks Nearby, Transit At Your Doorstep Including Subway Station, Restaurants, Groceries, Cinemas & Shopping Mall* **EXTRAS** FRIDGE, STOVE, MICROWAVE, DISH/WASHER, WASHER AND DRYER, Rooftop Terrace, Theater Room, Game and Party Room and Full equipped Gym. (id:60365)
4001 County 121 Road
Kawartha Lakes, Ontario
Live Large And Upgrade Your Lifestyle In Kinmount On Just Under 4 Acres! Surrounded By Mature Trees And Natural Privacy, This Beautifully Updated Bungalow Offers The Best Of Both WorldsSeclusion And ConvenienceJust Steps From Town Amenities, Trails, And The River.Inside, Enjoy True One-Floor Living With 3 Spacious Bedrooms, A Bright 4-Piece Bathroom, And Multiple Living Areas Designed For Both Comfort And Function. The Living And Family Rooms Each Feature A Brand-New Propane Fireplace (2024) And Oversized Windows That Flood The Home With Natural Light. The Open-Concept Dining Area Boasts Vaulted Ceilings, Vinyl Plank Flooring Throughout, And A Seamless Flow Into The Modern Kitchen With Centre IslandPerfect For Gathering With Family And Friends. A Sunroom At The Back Of The Home Provides A Cozy Year-Round Retreat With Walkout To A Private Deck, Ideal For Morning Coffee Or Evening Relaxation. Main-Floor Laundry Adds Everyday Convenience.Car Lovers, Hobbyists, And Anyone In Need Of Serious Workspace Will Love The Two Massive Garages/Shops. One Is Detached With A Concrete Floor, Insulated, Drywalled, And Powered With Its Own Hydro Service. The Second Garage Offers Even More Room For Storage, Tools, Or Toys.Recent Upgrades Ensure Peace Of Mind, Including A Heat Pump (2020), Central Air, 200-Amp Updated Electrical Panel, Viqua Sediment Water Filter, And A Brand-New Septic Tank (2025). Outside, The Tree-Lined Lot Provides Both Space And Privacy, While Still Offering Easy Access To The Library, Community Amenities, And Outdoor Adventure.This Rare In-Town Gem Combines Privacy, Modern Upgrades, Functionality, And CharmA Truly Unique Opportunity To Experience Tranquil Kawartha Lakes Living On A Grand Scale! (id:60365)
93 Douglas Crescent
Toronto, Ontario
Welcome to this stunning main-floor suite in the historical Governor's Manor in East Rosedale. The beautiful gardens and grounds are meticulously maintained by the property management and the roads and driveways have recently undergone comprehensive renovations. This open concept 1135 square foot suite offers one of the few original ornate masonry wood burning fireplaces in the great room and being a main floor end unit, it is drenched with brightness and sunlight through its vast number of windows. This suite has beautiful hardwood floors, crown mouldings and oversized colonial trim work. The spa-like 5-piece bathroom offers double sinks and a cozy towel warmer. The dining room off the kitchen has one of the few sliding glass walkouts in the Manor to the outside space making it extremely accessible to the privately owned single car covered parking space. The exposed original brick accents throughout the suite remind you of its rich heritage, while offering all modern-day luxury amenities. This suite also provides a huge fully enclosed storage locker with laundry tubs, one floor below the suite with direct access from the kitchen along with the convenience of a rarely used shared clothes washer and dryer. The Manor is pet-friendly and in close walking proximity to the popular Summerhill Market and cafes, TTC, the Brickworks and some of the best walking trails in Rosedale. Don't miss out in being able to call this wonderful opportunity your new home. (id:60365)
Bsmt - 5 Faris Street
Bradford West Gwillimbury, Ontario
Private 1-Bedroom Basement Apartment. Ideal for a Single Professional or CoupleEnjoy comfort and convenience in this newly finished basement suite featuring:Separate private entrance for full privacy.Spacious open-concept living and kitchen area.Modern kitchen with full-size appliances and ample storageLarge bedroom with closet. Clean 3-piece bathroom.Private in-unit laundryCentral heating and air conditioning. Excellent Location:Located on a quiet residential street close to parks, schools, and everyday essentials.Minutes to Crossroads Plaza (groceries, restaurants, banks). Quick access to Highway 400 and GO Station for easy commuting.Available Immediately. No smoking. (id:60365)
1310 - 33 Shore Breeze Drive
Toronto, Ontario
Discover a rare opportunity to own a stunning 2 bedroom,2 bathroom plus den *corner* unit in the prestigious Jade waterfront condos, Etobicoke. Spanning 878 sqft of modern interior space, this residence boasts an *extraordinary 400 sqft wrap around balcony* with **-marina to one side and lake Ontario with iconic CN tower Vistas to the other. Perfect for entertaining or serene relaxation, the open concept layout features floor to ceiling windows, premium finishes, and abundant natural light. The Spacious den offers flexibility as a home office. Enjoy resort style amenities, Including a roof top pool, state of the art gym, Yoga studio, 24/7 Concierge and more. Steps from Humber bay park, Marina , trails, and transit( Marina parade drive bus stop) , With easy access to downtown Toronto, via Gardiner express way and Mimico GO. This first- in -three -years Gem offers the ultimate blend of urban sophistication and water front tranquility. (id:60365)
1527 - 25 Kingsbridge Garden Circle
Mississauga, Ontario
Modern & Sleek Condo Living in the Heart of Mississauga! Experience contemporary comfort in this beautifully renovated 1-bedroom, 1-bathroom condo, perfectly located steps from the upcoming LRT, Square One, major highways, shopping, and dining. No detail has been overlooked. Thousands have been invested in stylish upgrades including the modern kitchen with porcelain countertops and backsplash, stainless steel appliances, and generous storage. The open-concept living and dining area offers a seamless walkout to your private balcony with sun-filled southern views. The bright primary bedroom boasts a large closet with custom built-ins, while the renovated bathroom and in-suite laundry add to the homes convenience.This well-appointed residence includes 1 parking space and grants access to exceptional building amenities including 24-hour concierge, state-of-the-art fitness centre, indoor pool, sauna, tennis and squash courts, bowling alley, billiards room, and party/games room. Move-in ready and designed for modern living! (id:60365)
9 - 2422 New Street
Burlington, Ontario
Welcome to this bright and spacious, 855sqft, 2 bedroom corner unit with lots of windows and lots of natural light, in a fantastic and highly desirable central Burlington location, close to shops, dining, downtown Burlington, hospital, highways, rec/community centre, library, parks, trails, and endless other great amenities. This unit has spacious principal rooms, is an inviting and functional space ideal for those downsizing, or young professionals, and also offers an updated kitchen with high-quality white cabinetry, backsplash, travertine tile floors, newer stainless steel stove, pantry, double sink, and lots of cupboard and countertop space, 2 spacious bedrooms including the primary with large windows overlooking the courtyard and trees, an updated 4-piece bathroom, a large living room with picture windows overlooking open space and trees, a spacious dining room off of the kitchen, quality vinyl windows updated in 2018, and freshly painted throughout. This unit is very clean, fresh, and comfortable, and shows 10++. The building is located at the back of the complex, well off the road, and backs on to lawn area, and walking and biking trails. The building is very quiet and well-maintained. The building amenities also include a storage locker, visitor parking, and onsite laundry. The unit comes with 1 parking space, with potential to rent a 2nd spot if needed. The low monthly maintenance fee includes PROPERTY TAX, heat, water, parking, locker, building insurance, exterior maintenance, and visitor parking. No pets (unless service animal), and no rentals/leasing. Don't wait and miss your opportunity to call this beautiful unit Home! Dare to compare! Welcome Home! (id:60365)
80 - 71 Garth Massey Drive
Cambridge, Ontario
~VIRTUAL TOUR~Nestled in the heart of a vibrant community, this enchanting 3 bedroom 1.5 bathroom FREEHOLD townhome is a delightful blend of comfort and modern elegance. The full sized single garage and 2 car parking on the driveway are a huge bonus! The main floor offers a functional office/den that could easily be utilized as a 4th bdrm along with access to the garage and laundry room. Upstairs you are greeted with a bright and spacious open concept layout that offers tasteful finishes in the powder room, livingroom and diningroom and ample counter space in the kitchen including breakfast bar, it's the perfect space for entertaining or enjoying cozy nights at home with access to the deck. Retreat to the 3rd floor bedroom level where 3 generous sized bedrooms, all with good closet space and the 4 pcs main bathroom provide the perfect ambiance for restful night sleep. Located in a prime area of Cambridge with easy access to 401, shopping, bus routes and schools, this masterpiece allows your homeownership dreams to unfold. Common Element Fee of $133/month payable for snow removal and maintenance in common element areas. (id:60365)
4093 Rainham Road
Haldimand, Ontario
Stunning, Custom Built 1680 sq ft 3 bedroom, 2 bathroom Bungalow with sought after 25 x 30 detached garage with concrete floor all situated on private Country lot with 155 ft of frontage on Rainham Road. Incredible curb appeal with stone & complimenting vinyl sided exterior, welcoming front stamped concrete walkway, detached garage, & desired steel roof. The gorgeous open concept interior features high quality finishes throughout highlighted by custom kitchen with quartz countertops & eat at island with stone accents, dining area, living room with built in fireplace, 3 spacious bedrooms including primary bedroom with chic 5 pc ensuite with herringbone tile flooring, additional 4 pc bathroom, & MF laundry. The unfinished basement is fully studded and insulated allowing for it to be easily finished to add to overall living space and provides ample storage. Must view to appreciate the attention to detail and quality workmanship throughout this Custom Built Selkirk Home. (id:60365)
234 Main St Street E
Shelburne, Ontario
Welcome to 234 Main Street East, a beautifully appointed 5 bed/3 bath home perfectly situated in the vibrant core of downtown Shelburne! This exceptional property offers an unparalleled blend of modern convenience and timeless charm, placing you within effortless reach of local shops, the community library, schools, and a wealth of employment opportunities. Step inside and be greeted by a sense of spaciousness and light. The inviting living room boasts gleaming hardwood floors, large windows, and raised ceilings. The adjacent family room features a striking coffered ceiling, bay window, creating a warm and welcoming space. The heart of the home is undoubtedly the eat-in kitchen. Here, you'll find a large farmhouse sink, stainless steel appliances, ceramic tile, stone backsplash, butcher block coffee bar, and walkout to a large 19 ft x 24 ft two-tiered deck perfect for summer gatherings and relaxation. The generous primary bedroom includes a walk-in closet, bay windows, and a 3-piece ensuite with walk-in shower. Upstairs, a second spacious bedroom offers beautiful hardwood flooring and a private walk-out balcony, with a stunning cast iron clawfoot tub complementing the upstairs bathroom. Beyond the main living areas, this home offers a gleaming sunroom/enclosed front porch, two staircases to the upper level, a large laundry room, a gazebo, and a fully fenced backyard with a stone walkway leading to a substantial detached 3-car garage perfect for vehicle storage, a workshop, or pursuing hobbies. (id:60365)
204 - 736 Old Albert Street
Waterloo, Ontario
Welcome to 736 Old Albert Street, Unit 204, Waterlooa bright and spacious 2-bedroom, 1-bath suite offering 913 sq. ft. of comfortable living. This suite is being refreshed with new paint, modern LVP flooring, updated ceiling lights, and a stylish vanity mirror with lighting, ready for move-in by mid-September. Take advantage of our limited-time rental incentives including one month free rent, a $100/month rent credit for the first year already applied to the rental price posted, and free parking for 12 months. With appliances and counters in excellent condition, this suite combines modern updates with unbeatable value. Dont miss this opportunity to enjoy a freshly updated home in a sought-after Waterloo location! (id:60365)
18 - 270 Melvin Avenue
Hamilton, Ontario
Fantastic 3 year old townhouse, 3 storey 2 bedrooms both with ensuite bathrooms, and a main floor powder room, single garage with inside access, and a walkout to a fully fenced cute yard. Upgrades include 9 ft ceilings on ground and main floor, smooth ceilings throughout, extended kitchen cabinets, extra pot and undercounter lighting, quartz counter tops in kitchen and baths, upgraded hardware and soft close doors, pot drawers, quartz backsplash, and engineered hardwood floors on all 3 levels, extra deep pantry, higher end appliances, fridge with water line built in, wall oven and microwave. Balcony off second level equipped with a BBQ gas hookup. This sun filled home has huge windows, and a great layout and flow, perfect for first time buyers or downsizers. Easy Access to highways and transit, great for commuters. Book your showing today, and reach out with any questions. (id:60365)



