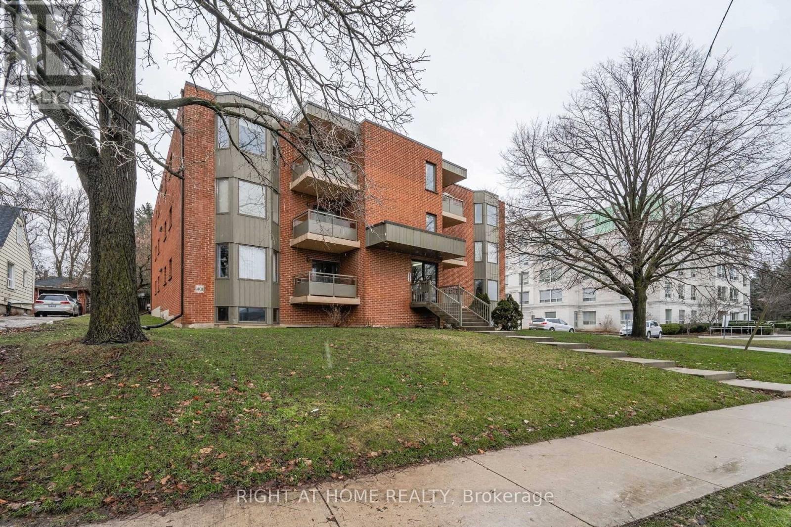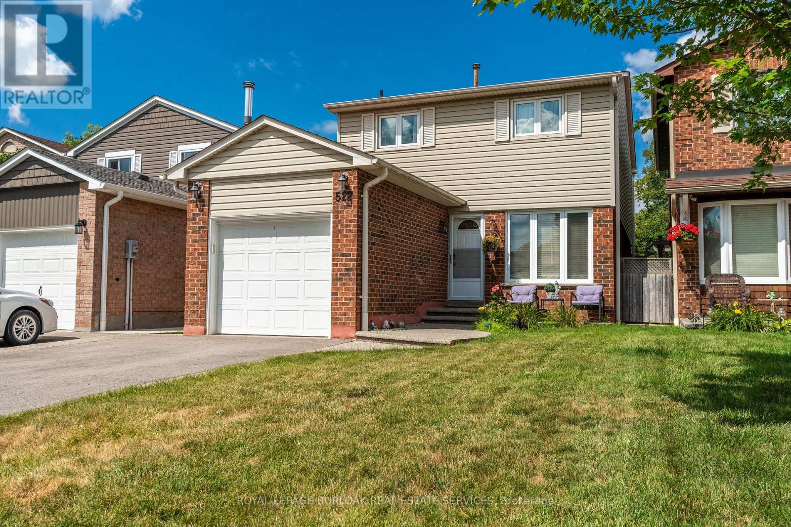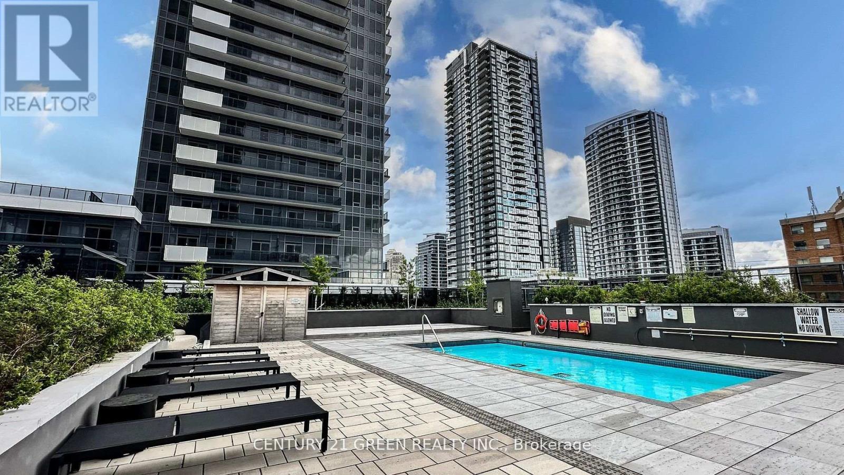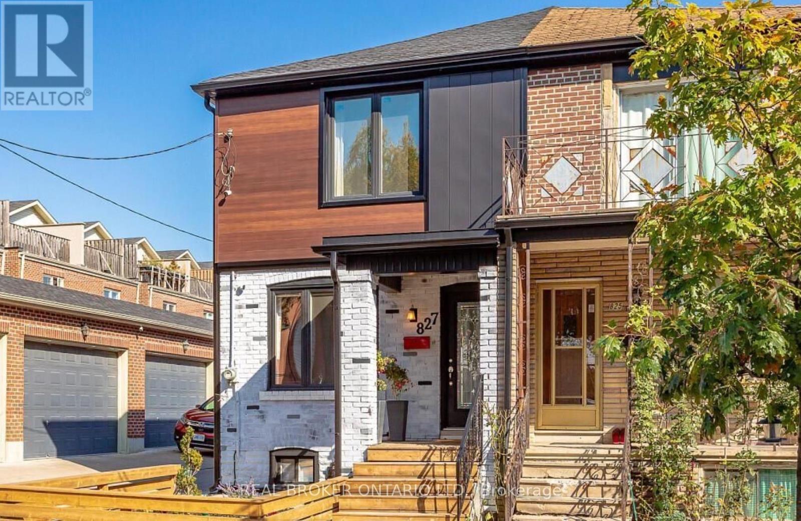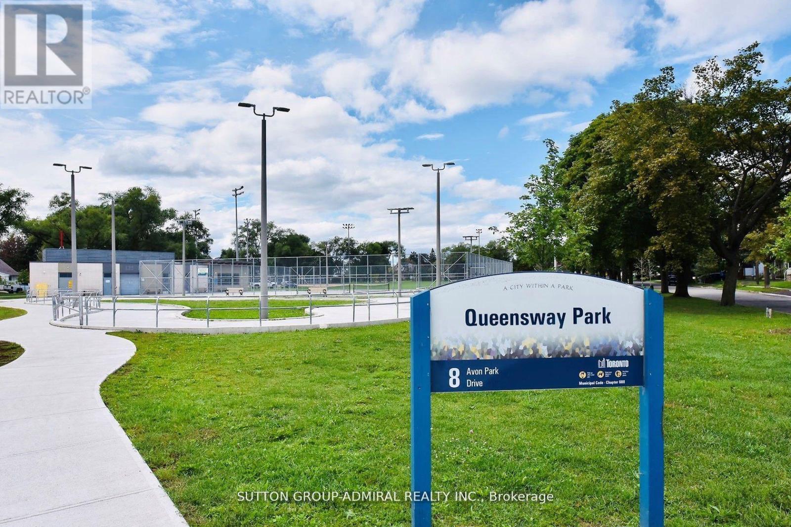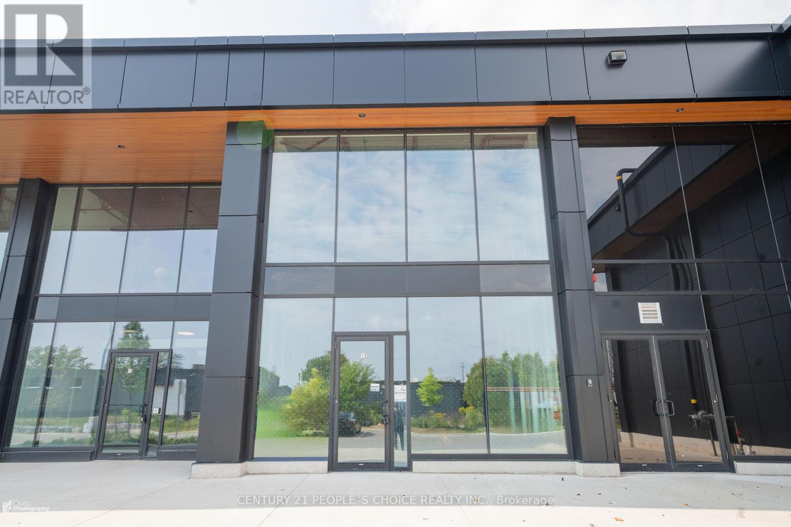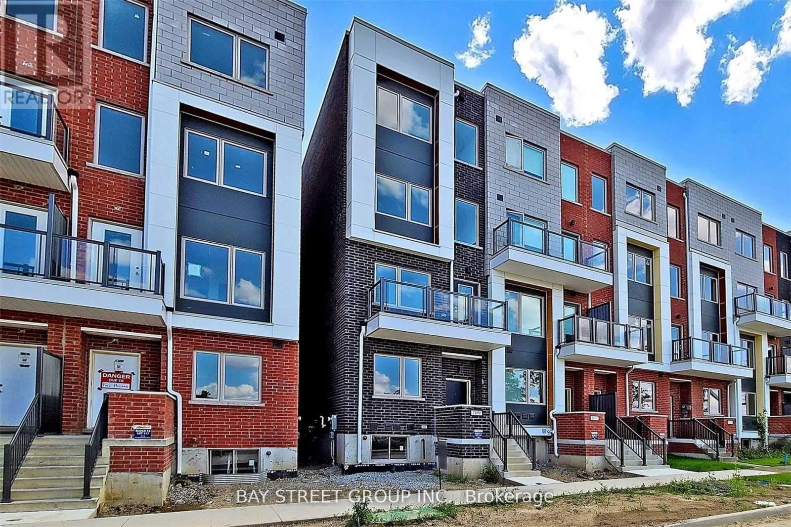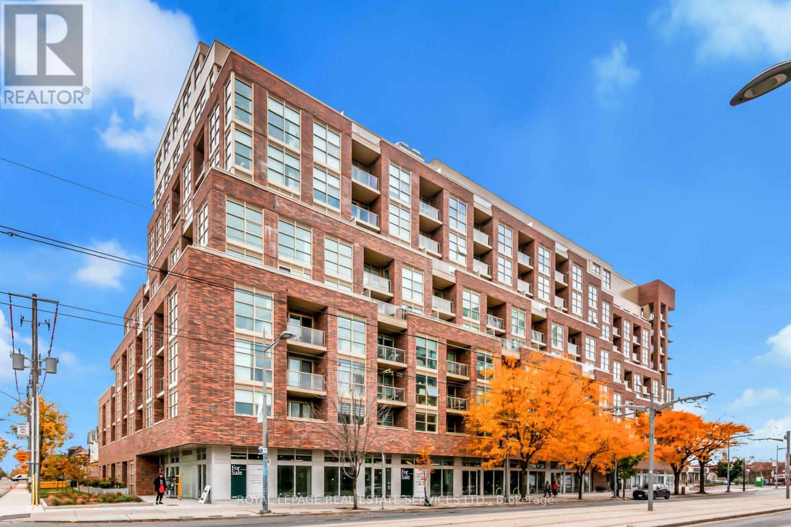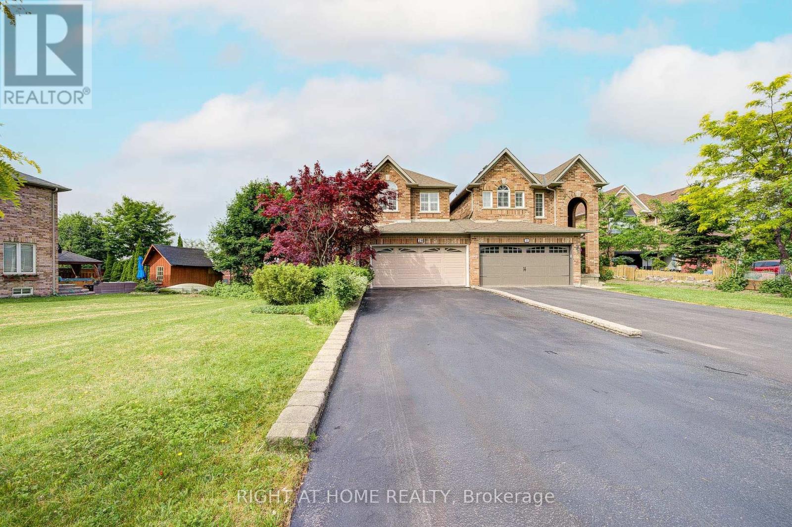101 - 401 Erb Street W
Waterloo, Ontario
Welcome to 401 Erb Street West: Your Perfect Living Space!Located in a cozy 12-unit building with controlled entries, this apartment is ideal for families,and responsible students, or professionals employed in Waterloo. Welcoming pets with open arms, it boasts two main entries, with the backyard accessible entry leading to a convenient parking lot. Inside, discover a spacious sanctuary offering 2 bedrooms and 2 bathrooms (3 pieces and 2 pieces). As you enter, a convenient foyer stands ready to house your outerwear. The living room, blessed with abundant natural light from a large window and a balcony, provides a comfortable and inviting atmosphere.If you fancy a home office, there's plenty of space to carve out your work. Recent window replacements in september 2023 to ensure energy efficiency and a brighter ambiance. The kitchen features an upgraded sink and faucet, with a unique design allowing a view of the outdoors through the balcony doors. (id:60365)
133 Willson Road
Welland, Ontario
Welcome to 133 Willson Road, a beautifully renovated currently a 2+1 bedroom (can convert to a 3 bedroom home included in the sale price) gem nestled in a quiet, family-friendly neighbourhood in Welland. This move-in-ready home has been thoughtfully updated from top to bottom, blending modern finishes with timeless charm. Enjoy an open-concept living and dining area filled with natural light, a stunning kitchen with ample cabinetry and quartz countertops, and option of three main-floor bedrooms. The fully finished basement offers incredible versatility with an additional bedroom, full bathroom, and a large rec room perfect for a guest suite, home office, or extended family. Step outside to a generous backyard, ideal for entertaining or relaxing. With updated mechanicals, stylish upgrades throughout, and close proximity to parks, schools, shopping, and the Welland Canal, this is the perfect opportunity to own a turn-key home in a growing community. (id:60365)
522 Roseheath Drive
Milton, Ontario
Absolutely stunning 3-bedroom, 2.5-bathroom home featuring a finished basement, an attached garage with a double driveway, and a beautifully fenced backyard complete with a patio. Lovingly maintained, this home offers numerous upgrades including flooring throughout each level of the home, a stunning kitchen with stainless steel appliances, quartz countertops and backsplash, pot lights, and fresh paint throughout. The thoughtfully designed open-concept main floor is perfect for indoor/outdoor living, with the kitchen overlooking the backyard and sliding doors from the dining area leading to the rear patio. Upstairs, you'll find three generously sized bedrooms, including a spacious primary suite with a walk-in closet and a 3-piece ensuite. The additional bedrooms each offer their own closet space and share a modern 4-piece bathroom. The finished basement offers laundry as well as an additional recreation space to make your own! Situated just steps from the sought-after Bronte Meadow Park, this home is ideally located near a children's playground, tennis, basketball, and soccer courts, Milton District Hospital, and top-rated schools. (id:60365)
3006 - 8 Nahani Way
Mississauga, Ontario
Amazing location close to square one, celebration square, Sheridan College, Go bus terminal, schools, parks and the future LRT. Enjoy the incredible views on this high floor corner 2 bedroom w/w apartment Balcony, parking and locker at the luxurious Mississauga square by renowned Plaza corp. Amenities include 24 hr concierge, fitness & yoga centre, outdoor pool & terrace with BBQ's, pantry room, overnight guest suites and more. (id:60365)
Lower Level - 827 St Clarens Avenue
Toronto, Ontario
City access without the chaos? Yes, please. This lower-level gem at 827 St Clarens Ave lands you right in the middle of ultra convenient living, where everything you needgroceries, transit, cafes, parks, banksis just a short stroll away. Inside, the smart layout makes the most of every square foot: a kitchen thats actually fun to cook in, a closet big enough to conquer your clutter, and private in suite laundry (no coin op nightmares here). The shared backyard adds a dose of charm, perfect for lazy Sunday mornings or quiet evening unwinds. All utilities and internet included, so you can skip the bill-juggling and just move in. Whether you're commuting, grabbing a latte, or catching some fresh air in nearby Earlscourt Park, this location seriously delivers. Add in local schools just blocks away, and youve got a home thats both practical and packed with perks. Come see how easy city living can actually feel. (id:60365)
323 - 7 Smith Crescent
Toronto, Ontario
Absolutely Stunning Spacious 2 Bedroom condo At Sought After Queensway Park! Located In A Great High Demand Bustling Area! Beautiful views of the Queensway Park from open balcony. Open Concept Layout! Floor To Ceiling Windows! Designer Kitchen, Quartz Counters, Stainless Steel Appliances, Center Island With Breakfast Bar! Newly Updated Queensway Park With Skating Rink And Baseball Diamonds! Private Terrace Access! Retail Shops On The Ground Floor. Very Convenient Location Providing Everything You Need At Your Door Step! Concierge/ 24 Hr Security. A Must See! (id:60365)
12 - 530 Speers Road
Oakville, Ontario
Discover an exceptional opportunity to buy a brand-new premium office condominium in the heart of Oakville's thriving commercial corridor. This 1,440 sq. ft. unit features a stunning floor-to-ceiling glass façade, offering abundant natural light and a modern, professional atmosphere. With a soaring 20-foot clear height, the space is delivered in shell condition with plumbing rough-ins and a rooftop HVAC system already in place allowing full flexibility to design the interior to suit your business needs.Strategically located just minutes from the QEW and Hwy 403, the building offers excellent visibility, direct public transit access, and proximity to a wide range of amenities. Zoned E4, the unit is ideal for a variety of commercial and professional uses, including office, retail, and select food-related businesses. Ample surface parking is available. Please note that taxes have not yet been assessed . (id:60365)
109 Frederick Tisdale Drive
Toronto, Ontario
This luxurious end-unit home is the Stafford Cooper Model, offering a spacious 5 bedrooms, 4 bathrooms, and 5 walk-in closets, all just one year new and nestled within the lush 593-acre Downsview Parka true green oasis with park and playing fields right at your doorstep. Enjoy breathtaking views from picturesque windows and balconies, along with modern upgrades like 9 ceilings, a sleek kitchen with stainless steel appliances, quartz countertops, a walk-out deck, and elegant oak hardwood staircases. Ideally located near Humber River Hospital, major highways, top schools, Yorkdale Mall, and a free AM/PM shuttle to Downsview Park Subway Station, this home combines luxury, convenience, and natural beauty in one unbeatable package dont miss your chance to own this stunning retreat! (id:60365)
621 - 1787 St Clair Avenue W
Toronto, Ontario
Scout Condos! Cute 1 Bedroom With East Facing Balcony. Bright Primary Bedroom W/ Double Closet. Wide Plank Laminate Flooring And Tiled 4 Pc Bath. Kitchen Open To Living/Dining Combo. Steps To Trendy St Clair With Ttc At Your Doorstep, Shops And Restaurants. Building Amenities Include Concierge, Gym, Party Meeting Room And Rooftop Desk/Garden. Great Value! (id:60365)
66 Copperhill Heights
Barrie, Ontario
Bright and well-maintained 3-bedroom, 2.5-bath semi-detached home available for lease in a desirable Barrie neighbourhood. The main floor features an open-concept layout with a modern kitchen boasting stainless steel appliances, including a built-in microwave range, and a spacious living/dining area complete with a cozy fireplace. Large windows fill the home with natural light, creating a warm and inviting atmosphere. The primary bedroom offers a walk-in closet and ensuite, while two additional bedrooms and a full bath complete the upper level. Conveniently located close to schools, parks, shopping, and everyday amenities, with quick access to Highway 400 for easy commuting. Includes private driveway, attached garage with inside entry, and in-home laundry. (id:60365)
33 Townley Avenue
Markham, Ontario
Separate Entrance Basement Suite. House In Popular Milliken Mills East Community. Includes 1 Parking Space, Most Convenient Location,Steps To Shopping, Restaurants, Public Transit, Schools And Parks. (id:60365)
28 Lorridge Street
Richmond Hill, Ontario
Beautiful Linked Home 1839 sqft Attached by Garage Only, Located in Desirable Oak Ridge Wilcox Lake Area. Double Car Garage, Extended Driveway for Additional Parking (Total 6). No sidewalk, no Neighbours in the Front. Professionally Landscaped Front and Backyard. Functional Layout, Separate Dining Room, Bright & Sunny Family Room with Gas Fireplace. New Hardwood Flooring on Main Level and Staircase. California Shutters. Modern Kitchen with Five Gas Burning Stove, Built in Double Oven and Microwave. Finished Basement has a Recreational Room and Additional One Room with Potential of Having Bedroom and a 3 pcs Rough In Washroom Kitchen. Access to garage. Move in ready! (id:60365)

