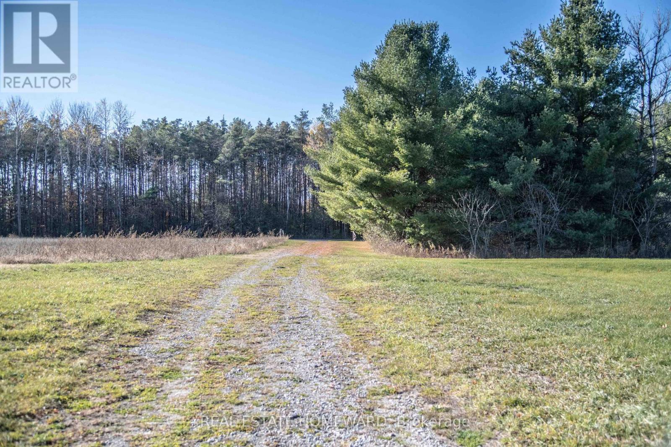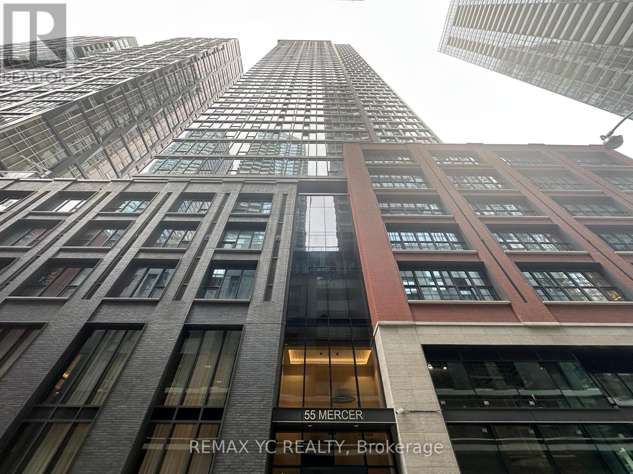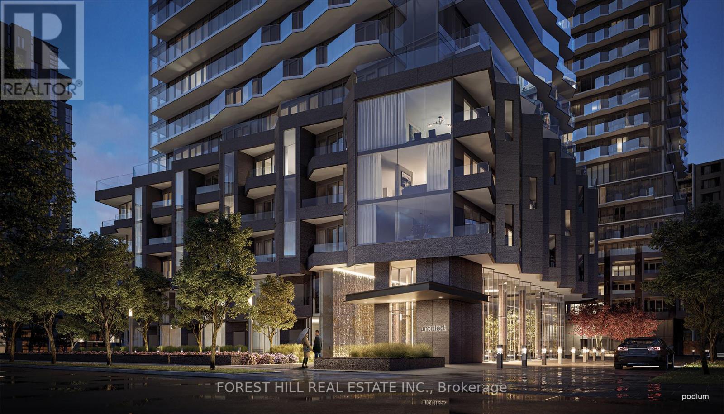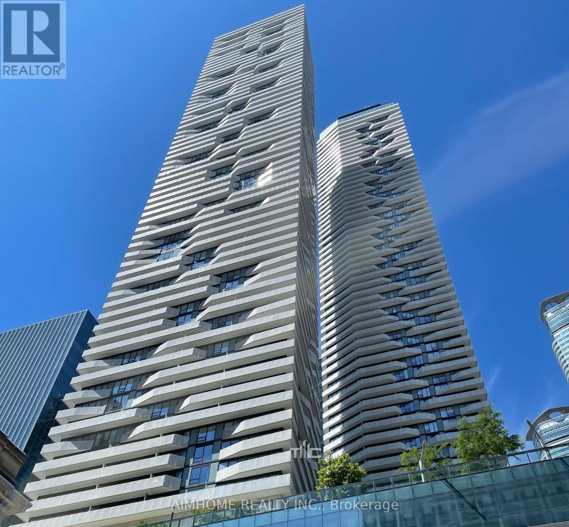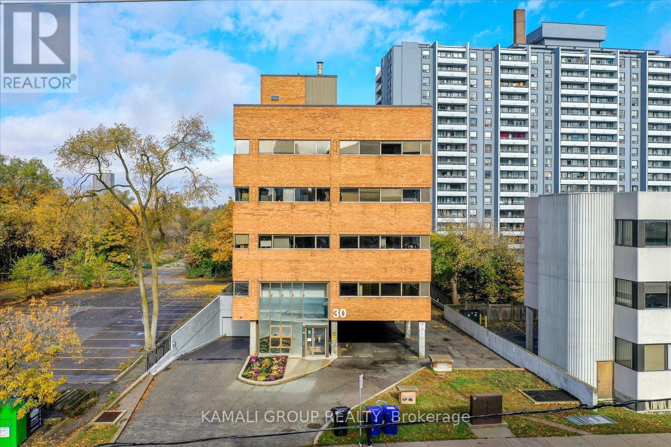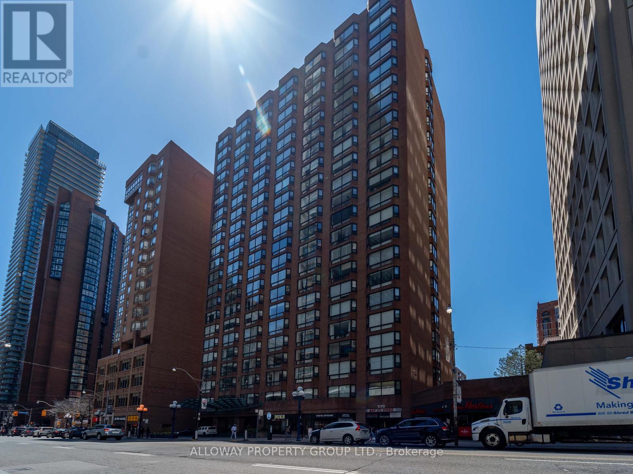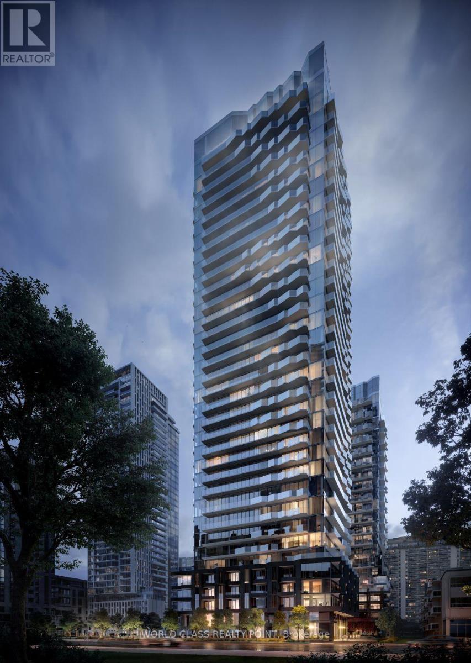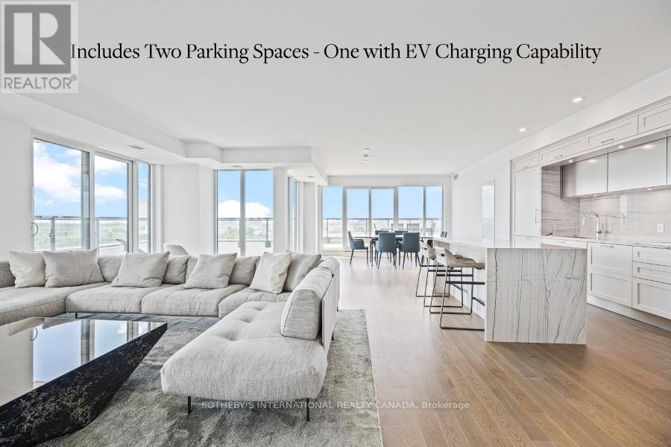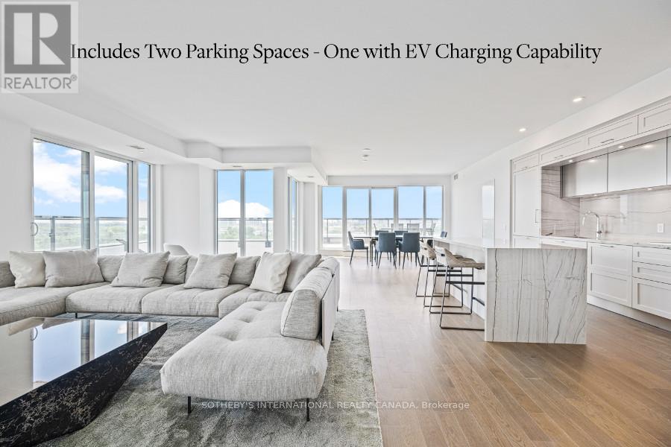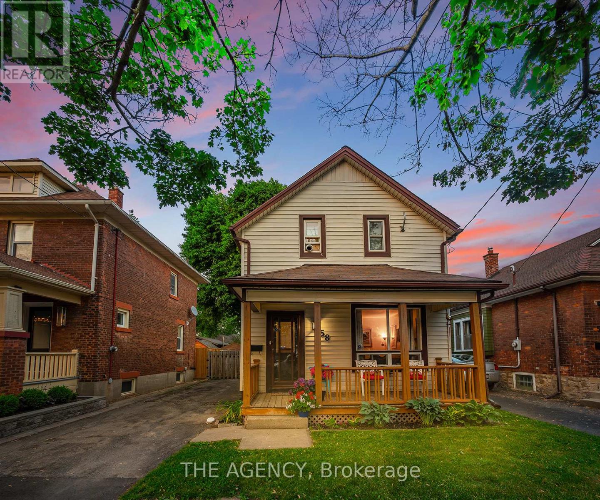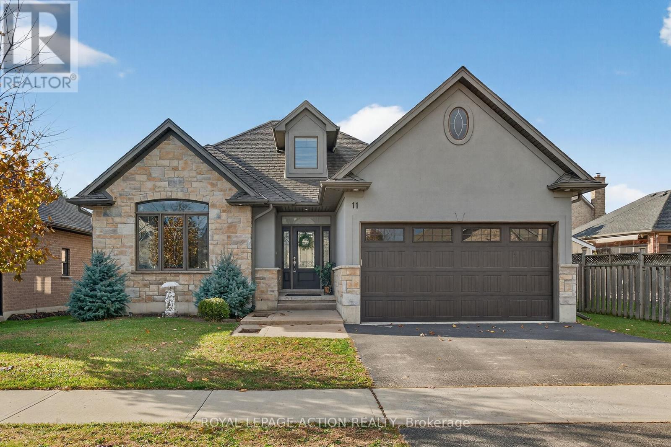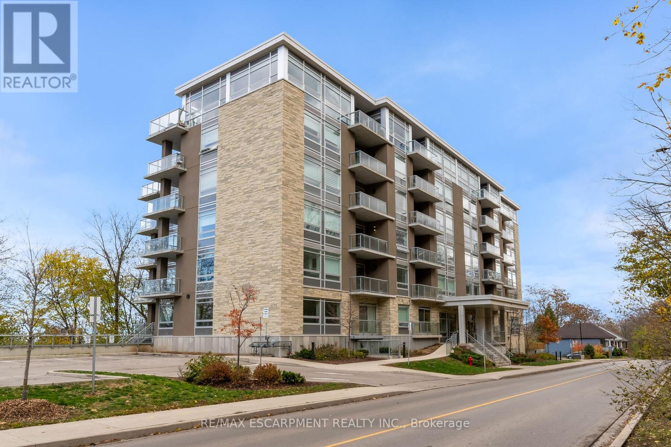7257 Soper Road
Clarington, Ontario
Car collectors! Privacy seekers! Farmers! Horse lovers, etc etc. This wonderful property speaks to so many. 166 acres of cleared fields, forested areas, a wonderful sandy bottomed stream that runs through the property and a pond! Located in the bucolic hamlet of Kendal, minutes from the 11,000 acre Ganaraska forest for riding, hiking, biking, cross country skiing etc. Minutes to the 407 or 401 and under an hour to Toronto. From the 3 bedroom red brick farmhouse you can hear the trickle of the Ganaraska River! This modest home was built in 1895 and needs to be updated to your own needs and taste. The home is wonderfully situated behind a stand of trees, providing a private and bucolic spot on the property, and set back from the road. 2 car detached garage. Huge outbuilding/barn for a myriad of uses. It has a cement pad foundation and would make an amazing car storage building, or the like. There is a large bank barn that is overgrown and needs help, but the stone foundation looks good in spots. Tobacco huts on property too. Perfect spot for an applicable to regulation home business. Easy to show! A fantastic opportunity to own this much land in such a coveted spot! (id:60365)
2901 - 55 Mercer Street
Toronto, Ontario
This bright and stylish 1-bedroom + Den suite offers unobstructed views of both the CN Tower and Lake Ontario through floor-to-ceiling windows, filling the home with natural light and showcasing Toronto's iconic skyline. The spacious den, enclosed with a sliding glass door, functions perfectly as a second bedroom or private office. Featuring 9 ft ceilings, a sleek contemporary kitchen with quartz countertops, backsplash, and built-in appliances, and thoughtful open-concept living, this suite delivers comfort and upscale urban living in one of Toronto's most vibrant neighbourhoods. Located in the heart of the Entertainment District, you're steps from the CN Tower, Rogers Centre, TIFF Lightbox, Queen West, Chinatown, and the city's best dining and nightlife. Enjoy unbeatable connectivity with a 100 Transit Score, proximity to St. Andrew Station, streetcars, and the Gardiner Expressway. Walking distance to U of T, OCAD, and Toronto Metropolitan University-ideal for both students and working professionals. (id:60365)
1007n - 120 Broadway Avenue
Toronto, Ontario
Luxury Living at Untitled Condos! Be the first to live in this brand-new, never-occupied 1-bedroom suite in the highly sought-after Untitled development. Features a bright open-concept layout, floor-to-ceiling windows, modern kitchen with quartz counters & built-in appliances, large balcony, and in-suite laundry. Includes storage locker. Enjoy resort-style amenities: indoor/outdoor pools, gym, spa, basketball court, yoga & meditation gardens, rooftop terrace with BBQs, co-working lounge & 24-hr concierge. Prime Midtown location steps to Eglinton Subway, future LRT, shops, cafés & restaurants. 6-month or 1-year lease options available. Furnished lease negotiable. (id:60365)
5304 - 88 Harbour Street
Toronto, Ontario
Harbour Plaza by Menkes! Enjoy direct indoor access to Union Station and the underground PATH system. This corner unit on a higher floor offers unobstructed views of Lake Ontario and the Financial District. Featuring laminate flooring throughout, floor-to-ceiling windows, and a modern kitchen with integrated appliances. This unit has been well maintained by the same tenant for the past eight years. Residents have access to top-tier amenities, including a 24-hour concierge, indoor pool, state-of-the-art gym, party room, theatre, game rooms, and more. One parking space is included. (id:60365)
Floor 4 - 30 Drewry Avenue
Toronto, Ontario
Located At Yonge & Finch! Rider's Paradise-92 Transit Score- 3 Minutes To Finch Ttc Subway Station & Coming Soon Yonge Subway Extension & Finch Lrt!! Cr1 Zoning With Loads Of Permitted Uses Including Educational, Financial, Medical Office, Massage, Pet Services & Much More! Drewry Bus Stop At Your Door Step, Easy Access To York Region Transit System, Steps To Restaurants On Yonge St, Minutes To Centerpoint Mall & Highway 401! 40 Common Parking Spaces, Move In Ready! 4,550 Sqft Fourth Floor With Large Rooms, Wrap Around Windows, 40 Common Above & Below Ground Parking Available (id:60365)
Pkg 54a - 1166 Bay Street
Toronto, Ontario
One Exclusive Parking Spot for Lease. MUST BE RESIDENT of 1166 Bay Street. (id:60365)
313 - 120 Broadway Avenue
Toronto, Ontario
Brand New Never Lived One Bed plus Den Suite with Two Full Bathrooms and One Storage Locker at Untitled Condos Toronto, ideally located at Yonge & Eglinton in Midtown. The Den Is Generously Sized with Sliding Door and Can Function as a Second Bedroom or Private Office. Featuring a bright, open-concept functional layout with floor-to-ceiling windows, modern finishes, quartz countertops, built-in appliances, and abundant Natural Light. Enjoy premium luxury amenities including a grand lobby with waterfall feature, indoor/outdoor pools, full fitness centre, basketball court, spa, meditation garden, coworking spaces, dining lounges, 24 Hours Concierge, kids playroom and more. Just steps from the Public Transit Including Eglinton Subway Station, future Eglinton LRT, dining, shopping, parks, Trendy Cafes, Boutiques, and entertainment. (id:60365)
1109 - 30 Inn On The Park Drive
Toronto, Ontario
Explore sophisticated urban living in this newly built 3-bedroom, 3-bathroom, 2100 sq ft (approx) executive suite w/ 2 parking spots (1 EV parking) in one of the most luxurious developments in the city (*unfurnished option*)! Ideal location, Auberge on the Park is Surrounded by Toronto's most exclusive North York neighbourhoods! Boasting a luxurious art deco design & essential amenities this residence promises a distinctive blend of class, comfort & convenience. This sunlit corner suite boasts an array of floor-to-ceiling windows providing an abundance of natural light & breathtaking southeast views of the Toronto Skyline. Experience luxury living in this thoughtfully designed condo featuring an open-concept flr plan, seamlessly blending the living, dining, & kitchen areas, perfect for both entertaining & daily living. The flow continues outdoors w/ 2 oversized terraces (approx 700 sq ft) overlooking Toronto, offering exceptional exterior living spaces. The chef's kitchen features high-end Miele appliances, an oversized island with a quartz waterfall feature & counter top, breakfast seating, custom quartz backsplash & ample cabinetry. Enjoy 3 spacious bedrms, including a primary suite with a 5-piece ensuite, large walk-in closet and a double closet w/ stunning south views, while the 2 additional bedrms, each with their own walk-in closet & picturesque east views, are thoughtfully situated on the opposite side of the unit for added privacy. Additional features include: 9ft ceilings, luxury hardwood floors throughout; an ensuite laundry room, ample storage space & pot lights. Enjoy seamless access to the LRT, Shops at Don Mills, restaurants, big box stores & parks. Seize this incredible opportunity to make Auberge on the Park your home! Outstanding resort like amenities featuring an outdoor pool, cabanas, whirlpool spa, rooftop garden/terrace w/ bbq area; state of the art gym w/yoga & spin studios; lounge area; party rm; private dining rm; 24 hr concierge & pet area. (id:60365)
1109 - 30 Inn On The Park Drive
Toronto, Ontario
Explore sophisticated urban living in this fully furnished, 3-bedroom, 3-bathroom, 2100 square foot (apprx) executive suite with 2 parking spots (1 Spot is EV parking) in one of the most luxurious developments in the city! Ideal location, Auberge on the Park is Surrounded by Toronto's most exclusive North York neighbourhoods! Boasting a luxurious art deco design & essential amenities this residence promises a distinctive blend of class, comfort & convenience. This sunlit corner suite boasts an array of floor-to-ceiling windows providing an abundance of natural light & breathtaking southeast views of the Toronto Skyline. Experience luxury living in this thoughtfully designed condo featuring an open-concept floor plan, seamlessly blending the living, dining, & kitchen areas, perfect for both entertaining & daily living. The flow continues outdoors with 2 oversized terraces (approx 700 sq ft) overlooking Toronto, offering exceptional exterior living spaces. The chef's kitchen features high-end Miele appliances, an oversized island with a quartz waterfall feature & counter top, breakfast seating, custom quartz backsplash & ample cabinetry. Enjoy 3 spacious bdrms, including a primary suite with a 5-piece ensuite, large walk-in closet and a double closet with stunning south views, while the 2 additional bdrms, each with their own walk-in closet & picturesque east views, are thoughtfully situated on the opposite side of the unit for added privacy. Additional features include: 9ft ceilings, luxury hardwood floors throughout; an ensuite laundry room, ample storage space & pot lights. Enjoy seamless access to the LRT, Shops at Don Mills, restaurants, big box stores & parks. Seize this incredible opportunity to make Auberge on the Park your home! Outstanding resort like amenities featuring an outdoor pool, cabanas, whirlpool spa, rooftop garden/terrace w/ bbq area; state of the art gym w/yoga & spin studios; lounge area; party rm; private dining rm; 24 hr concierge & pet area. (id:60365)
58 Woodland Avenue
St. Catharines, Ontario
Updated 3 Bedroom, 2 Bathroom home in the heart of St. Catharines. Enter inside past the covered front porch and you will be greeted by an open and spacious living area which flows smoothly into the kitchen and dining room. Extending beyond the kitchen is a bonus room, which can be utilized as an additional living room or a main floor primary bedroom, which features sliding doors that exit out onto the patio. The solid wood staircase with iron spindles will lead you upstairs to where there are 3 well-proportioned bedrooms and a full bathroom. The backyard is oversized, with tons of room for outdoor activities and mature trees that have immense privacy from neighboring homes. The property is situated within walking distance to parks and just a short drive to the highway as well as all of the amenities one could need or ask for! Come tour this lovely home today. (id:60365)
11 Jong Street
Norfolk, Ontario
Beautiful 4 bedroom, 2 bathroom home in a quiet, established neighbourhood. This well appointed home has 1,352 finished sq. ft. on the main floor and the basement was fully finished in 2022. this home has many top of the line finishes including vaulted ceilings, crown mouldings, hardwood floors, upgraded kitchen with quartz countertops, 9' ceilings on the main floor, etc. (id:60365)
503 - 479 Charlton Avenue E
Hamilton, Ontario
This Executive End-Unit 2 Bedroom 2 bath suite boasts over 800 sq ft of living space and is nestled just below the beautiful escarpment offering gorgeous scenic views while within walking distance of St Joseph's hospital and the GO Station. The open concept floorplan is luxuriously appointed throughout and offers carpet-free living w/ low maintenance laminate flooring, upgraded lighting and window coverings throughout, quality stainless steel appliances in the modern kitchen w/ quartz countertops which overlooks the living room/dining room and an inviting spa-like 4pc ensuite bath w/ quartz countertops and walk-in closet off the primary bedroom, an additional modern 3pc bath, spacious 2nd bedroom and in suite laundry. Step outside to your oversize balcony offering panoramic views of the bay and downtown core. Premium building amenities include a ground floor terrace w/ patio seating & bbq area, modern exercise room and party room. Steps to the Wentworth stairs, trails, prime transit, shopping, trendy restaurants and the downtown core - this elegantly appointed executive condo is sure to please! ** Use of 1 underground parking space & 1 storage locker included! RSA (id:60365)

