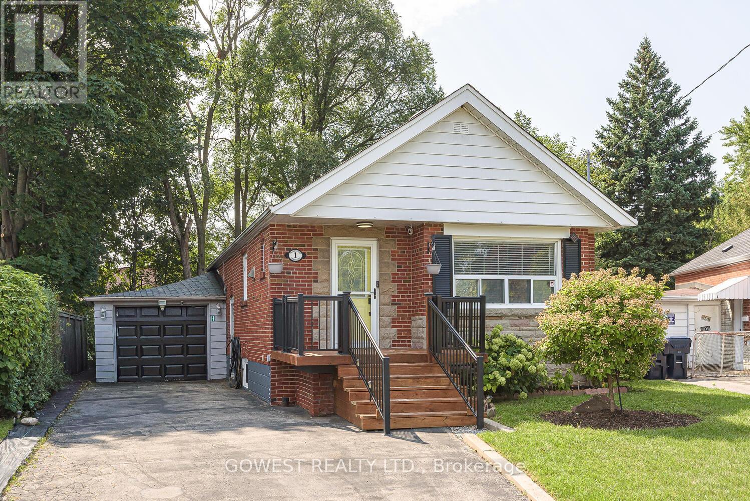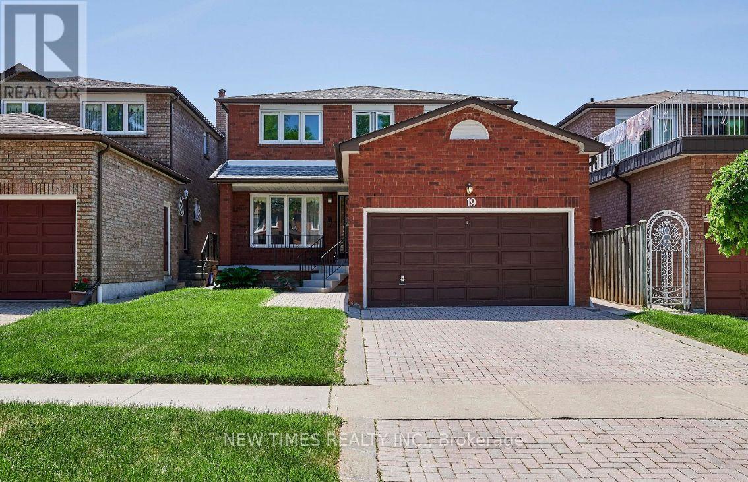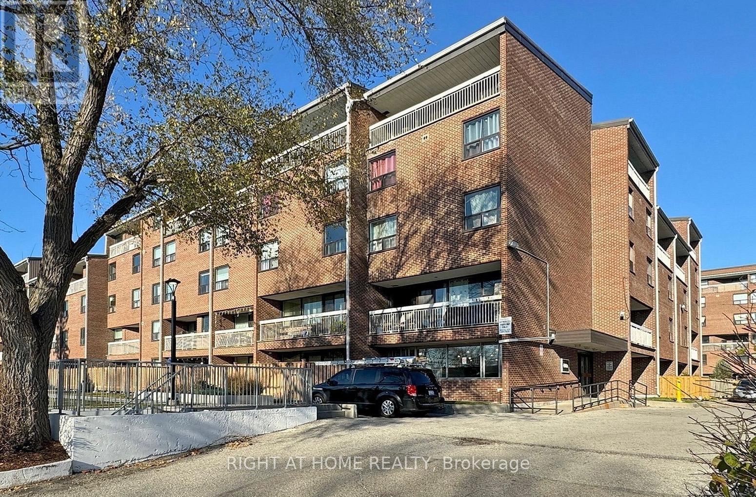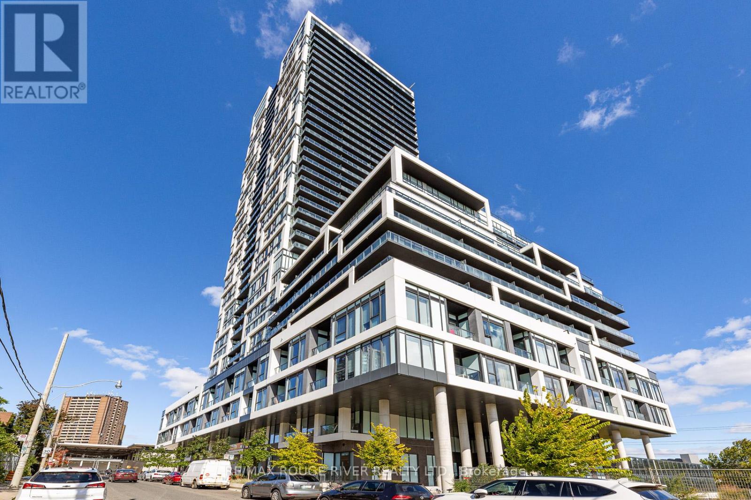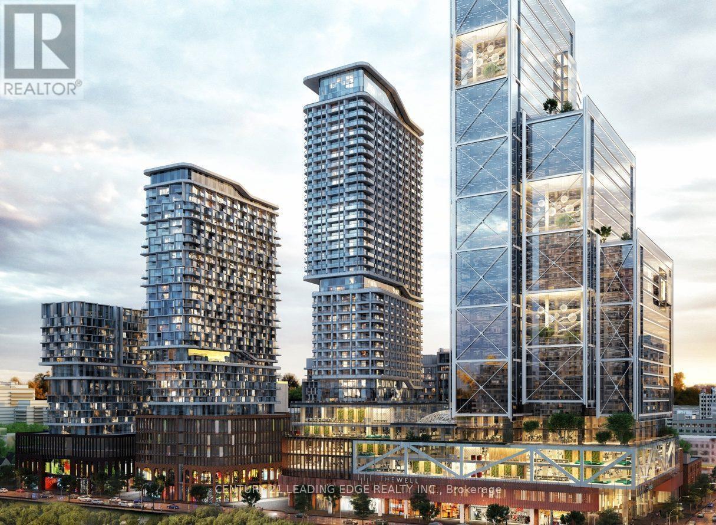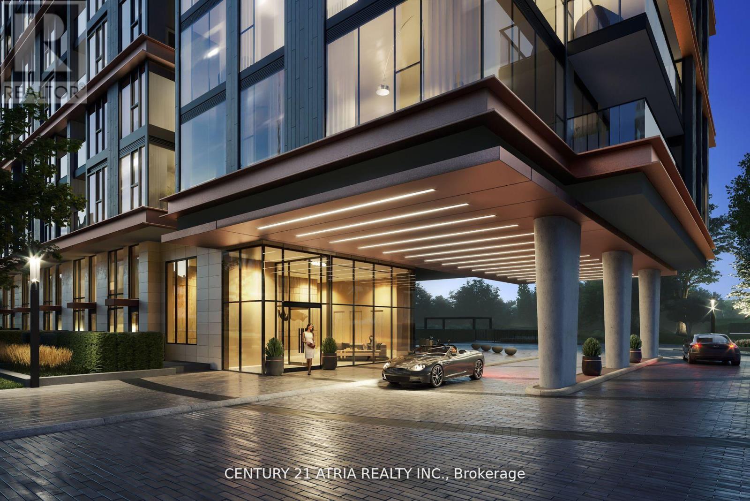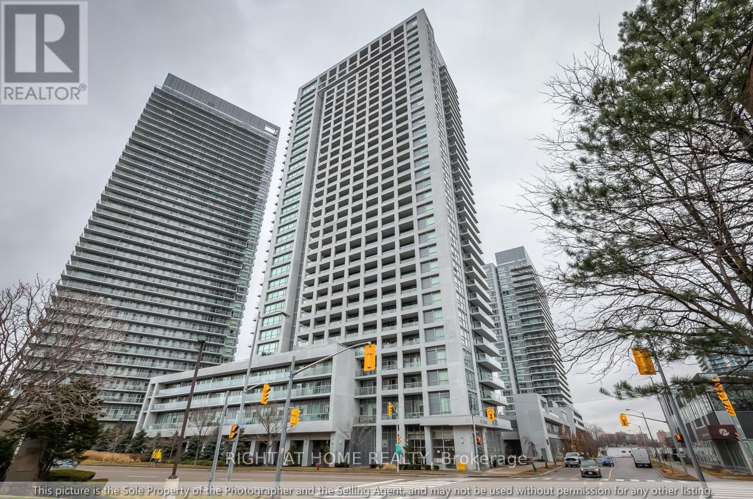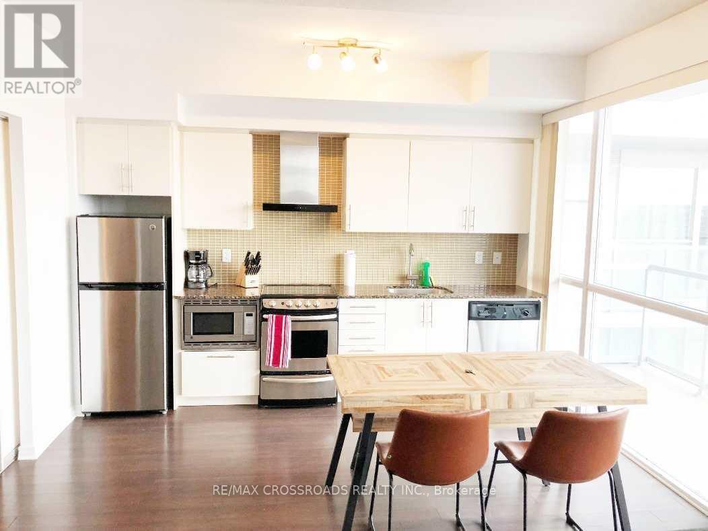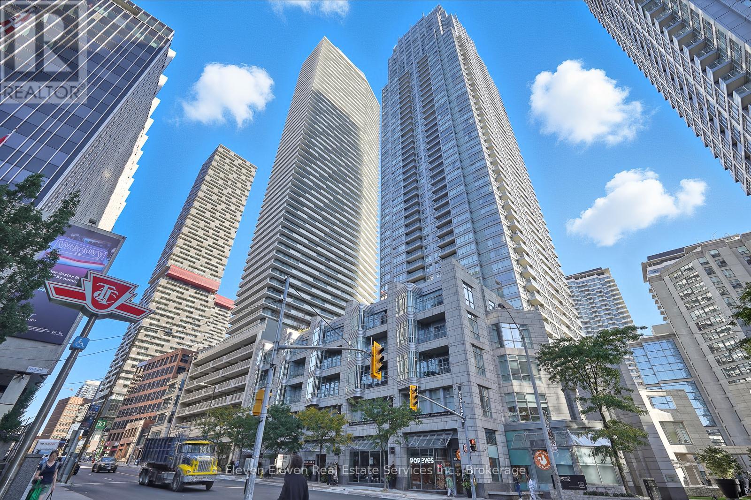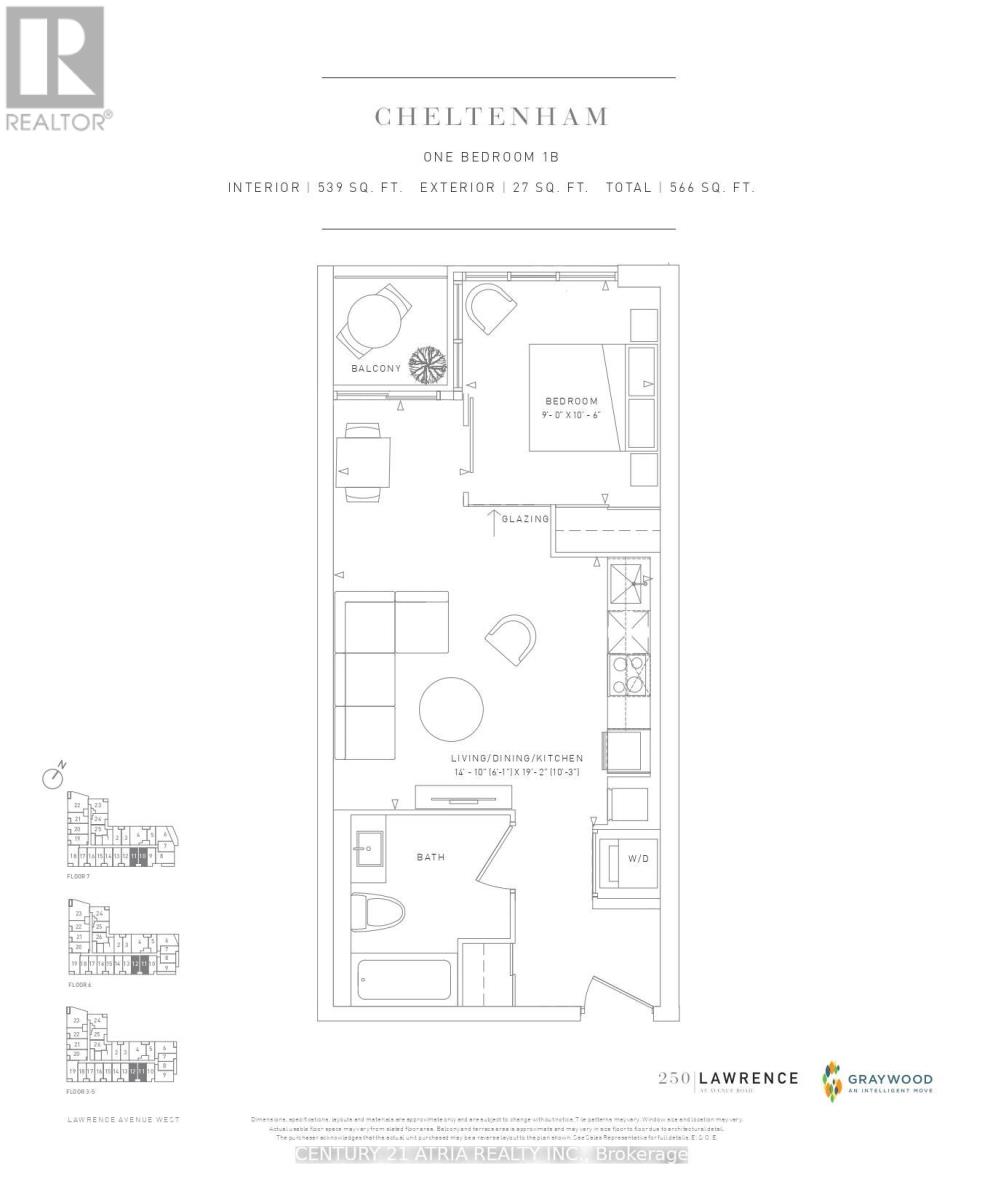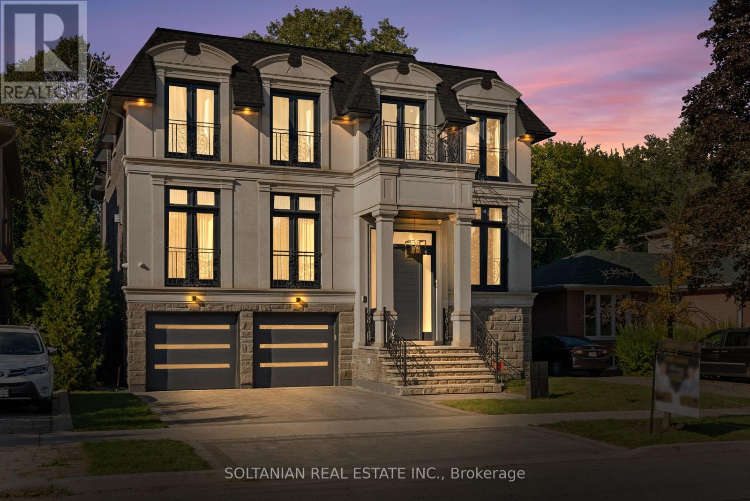1 Fairbourne Crescent
Toronto, Ontario
Solid 2-bedroom raised brick bungalow with a bright 1-bedroom in-law suite in the basement. Hardwood floors throughout the main floor, large windows bring in lots of natural light, and the living and dining areas feel warm and welcoming. Renovated main bathroom with a modern 6-jet shower. Updated kitchen features quartz countertops, a stylish glass backsplash, and stainless steel fridge and stove. Walk out from the dining room to a large sundeck that overlooks a spacious, treed, pie-shaped backyard perfect for relaxing or entertaining. Basement has above-grade windows, a full subfloor for comfort, and a separate side entrance-great setup for extended family, guests, or rental potential. Oversized tandem garage with plenty of storage space plus a driveway that fits 4 cars. Roof replaced in 2019. Gas BBQ hookup on the side deck for easy outdoor cooking. Located on a quiet, child-safe court in a family-friendly neighborhood. Walk to W.A. Porter Collegiate (SATEC), Clairlea Park, Scarborough Soccer Centre, and a public pool. Close to schools, parks, and transit. Just minutes to Kennedy Station, Scarborough GO, Eglinton LRT, and major routes. Zoned for the highly rated Clairlea and SATEC school districts. Room to grow. Excellent potential for a second-story addition in the future. (id:60365)
19 Coverdale Crescent
Toronto, Ontario
Detached Home Basement Apartment With Separated Entrance For Lease, Private Kitchen and Bathroom, Stainless Steeles Appliance(Fridge and Stove). Excellent Convenient Location, Walking Distance to Pacific Mall, Foody Mart, TTC. Top Ranking Kennedy School. Close to Highway, Shopping Mall. Parking Space Available. Tenant Pay 20% Utility. (id:60365)
516 - 4060 Lawrence Avenue E
Toronto, Ontario
Attention: Exceptional Value & Investors Delight! An incredible opportunity awaits with this impeccably designed, sun-filled 2-storey, 3-bedroom + 2-bath residence, offering the perfect blend of townhouse charm and condo convenience in one of Scarboroughs most vibrant and up-and-coming neighbourhoods. Ideal for astute investors, first-time buyers, stylish down sizers, or a young family seeking comfort and connection, this thoughtfully laid-out home features a bright open-concept living and dining space with large windows that bathe the interior in natural light and lead to a spacious private balcony perfect for everyday enjoyment or entertaining guests. The elegant primary suite showcases a generous walk-in closet, complemented by plentiful ensuite storage throughout. Included are one premium underground parking spot and an oversized locker for added ease. Residents enjoy access to newly renovated common areas, including a sleek modern lobby and updated corridors, along with exceptional amenities such as a pristine indoor pool, full-service gym, stylish party/meeting room, and visitor parking. All-inclusive maintenance fees cover heat, central A/C, water, high-speed internet, and cable. This hidden gem is minutes from top-rated schools, lush parks and trails, premier shopping, dining, hospitals, golf clubs, TTC, GO Transit, major highways, Centennial College, and the University of Toronto Scarborough offering a rare blend of lifestyle, luxury, and location not to be missed. (id:60365)
402 - 5 Defries Street
Toronto, Ontario
Discover Luxury Living At River & Fifth by Broccolini! Conveniently Located Close To The DVP And Just Minutes From The Vibrant Distillery District. This Bright And Modern Condo Features An Open-Concept Layout With Laminate Flooring Throughout, Floor To Ceiling Windows And A Private Balcony. Enjoy Exceptional Building Amenities Including Concierge, Gym, Dance Studio, Pet Spa, Outdoor Pool, BBQ Patio, Party Room, Lounge, Billiards Room, Kids Playroom, And Hobby Room. Ideal For Someone Looking to Right-Size Their Life! (id:60365)
604 - 455 Wellington Street W
Toronto, Ontario
Welcome to The Well, Toronto's Most Anticipated Urban Landmark. Experience the pinnacle of downtown living in this Signature Series two-bedroom, two-bathroom residence by Tridel, offering 1,161 sq. ft. of interior luxury plus a 45 sq. ft. balcony. Perfectly positioned on the 6th floor with serene east-facing city views, this suite defines modern sophistication. Step inside to discover an expansive split-bedroom layout with floor-to-ceiling windows, wide-plank flooring, and refined contemporary finishes throughout. The gourmet kitchen features premium built-in appliances, an integrated dishwasher, soft-close cabinetry, and sleek stone countertops, blending function with flawless design. Retreat to the spacious primary suite with a spa-inspired ensuite and generous closet space. Enjoy morning coffee or evening ambiance from your private balcony, overlooking the vibrant downtown landscape. Parking included. Residents of The Well enjoy an unparalleled lifestyle, with 1.5 million sq. ft. of curated dining, retail, workspaces, and green spaces right at your doorstep. Indulge in exceptional amenities from wellness studios and rooftop retreats to elegant social and co-working lounges. Set on historic Wellington Street, The Well redefines what it means to live, work, and play in the heart of King West's premier luxury community. Live exceptionally. Live The Well. (id:60365)
717 - 250 Lawrence Avenue W
Toronto, Ontario
BRAND NEW DIRECT FROM BUILDER. *5% GST RELIEF FOR ELIGIBLE PURCHASERS* Cozy South Exposure Prestigious 1 Bedroom + Den Suite At 250 Lawrence At Avenue Rd By Graywood Developments. 250 Lawrence Backs Onto The Douglas Greenbelt And Is Steps To Bedford Park With A Plethora Of Parks, Restaurants, Retail, Schools & Cafes. This Unit Boasts An Open Floor Plan With Floor To Ceiling Windows. 1 Parking included (id:60365)
1608 - 275 Yorkland Road
Toronto, Ontario
Location! Location! Location! Building Conveniently Located on Hwy 404 & Sheppard. Very Bright and Spacious 1+1 Bedroom Unit. Den can be used as Office or Nursery. Minutes Away from Hwy 404, DVP, 401. Walking Distance to TTC Don Mills Station and to Fairview Mall. (id:60365)
1612 - 352 Front Street W
Toronto, Ontario
Gorgeous 1-bedroom plus den condo in the heart of Torontos Entertainment District. Bright and spacious, it features floor-to-ceiling windows, west sunset views, and a massive balcony perfect for entertaining. The open-concept layout includes space for a living and dining area, work from home, spacious multi-purpose den, and a modern kitchen with stone counters, tile backsplash, built-in oven, and countertop range. Steps from The Well, King West, Union Station, CN Tower, Rogers Centre, and Blue Jays games, with nearby waterfront trails, Clarence Square Park, and the TTC/Gardiner/DVP nearby. Building amenities include 24-hour concierge, guest suites, gym, sauna, party room, rooftop patio. One locker is included. (id:60365)
2009 - 2221 Yonge Street
Toronto, Ontario
Welcome to Suite 2009 at 2221 Yonge Street a stunning 2-bedroom, 2-bathroom corner suite offering sophisticated urban living in the vibrant heart of Midtown Toronto. This beautifully designed residence features a bright, open-concept layout with floor-to-ceiling windows, providing abundant natural light and unobstructed northwest views.Thoughtful upgrades include custom built-in closets, enhanced bathroom storage, and a stylish barn door. Step outside to a spacious wraparound balcony, perfect for entertaining or unwinding in the fresh air.The split-bedroom floor plan ensures both privacy and versatility, making it ideal for professionals, couples, or investors. Located just steps from Eglinton Subway Station, and surrounded by premier shops, dining, and everyday conveniences.Extras: Includes 1 parking space with valet service and a locker. Enjoy exceptional building amenities including a fully equipped fitness centre, yoga room, spa with steam & sauna, rooftop terrace with BBQs, party room, 24-hour concierge, and security.This is a rare opportunity to own in one of Torontos most dynamic and connected communities. (id:60365)
612 - 250 Lawrence Avenue W
Toronto, Ontario
BRAND NEW DIRECT FROM BUILDER. South Exposure Prestigious 1 Bedroom Suite At 250 Lawrence At Boasts An Open Floor Plan With Floor To Ceiling Windows. Parking/Locker Available For Purchase Avenue Rd By Graywood Developments. 250 Lawrence Backs Onto The Douglas Greenbelt And Is Steps To Bedford Park With A Plethora Of Parks, Restaurants, Retail, Schools & Cafes. Parking and locker Included (id:60365)
352 Patricia Avenue
Toronto, Ontario
A rare European inspired custom home in Willowdale West on Patricia Ave showcasing a timeless limestone facade with precision cut detailing full height French doors and balanced symmetry. A grand foyer with soaring ceilings and a statement chandelier creates an unforgettable first impression before the dramatic round staircase with tread lighting rises beneath a sculptural skylight. The open sightline from entry to rear promotes natural light and a harmonious energy flow. Site finished hardwood grounds spacious rooms while custom plaster ceilings with crown moldings and pot lights add graceful depth. The chefs kitchen features fully customized cabinetry marble counters refined backsplash an oversized island with integrated storage and a premium Miele package with two ovens cooktop 36 inch fridge freezer mini fridge wine cooler two dishwashers and three sinks perfect for entertaining. Floor to ceiling glazing connects indoor and outdoor living. Control 4 automation built in speakers concealed lighting and extensive potlights enhance comfort. A four stop elevator retractable central vacuum dual furnaces and ACs ERV two steam humidifiers water softener purifier and HydroJet hot water deliver efficiency and luxury. A main floor office with custom built ins offers an inspiring workspace. The primary retreat includes a fireplace wet bar with sink and a walk in closet with skylight. All four bedrooms have private ensuites. The lower level is designed for recreation and entertaining featuring soaring ceilings radiant in floor heating and oversized above grade windows that fill the space with natural light. A fully equipped wet bar home theatre setup and walk out to the private backyard make this bright area a true extension of the main living space. A private nanny suite with ensuite bath and furnished laundry accessible from the side garage door offers full independence and comfort. (id:60365)

