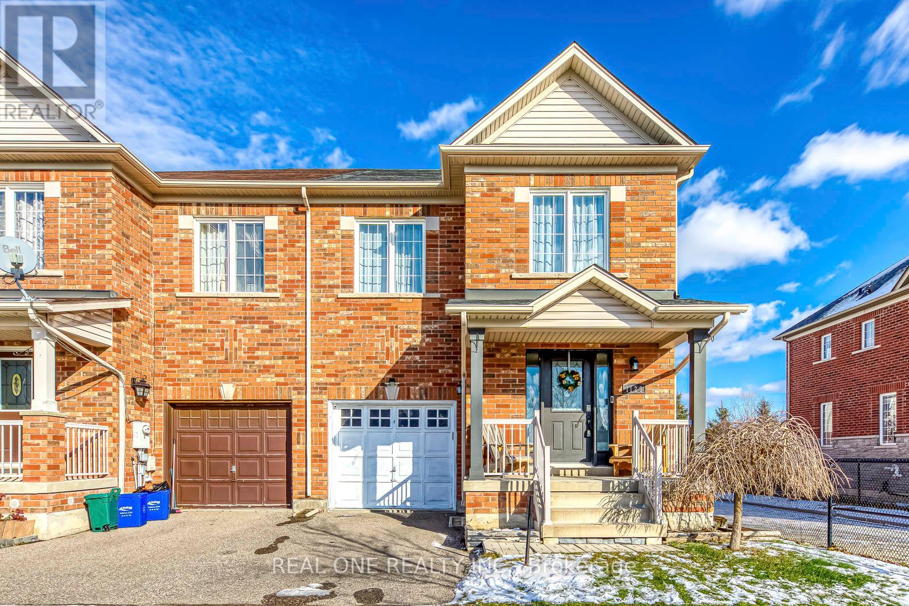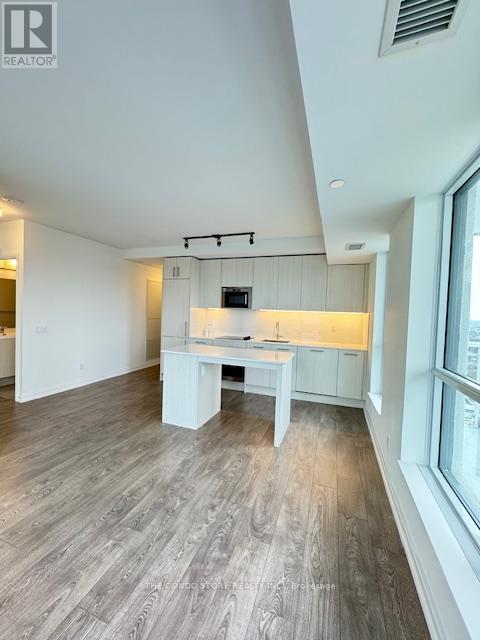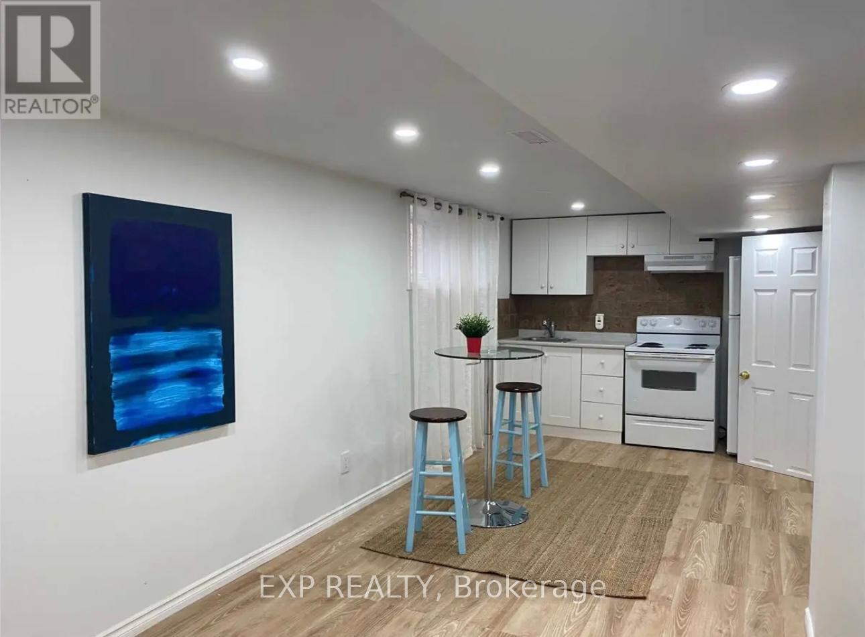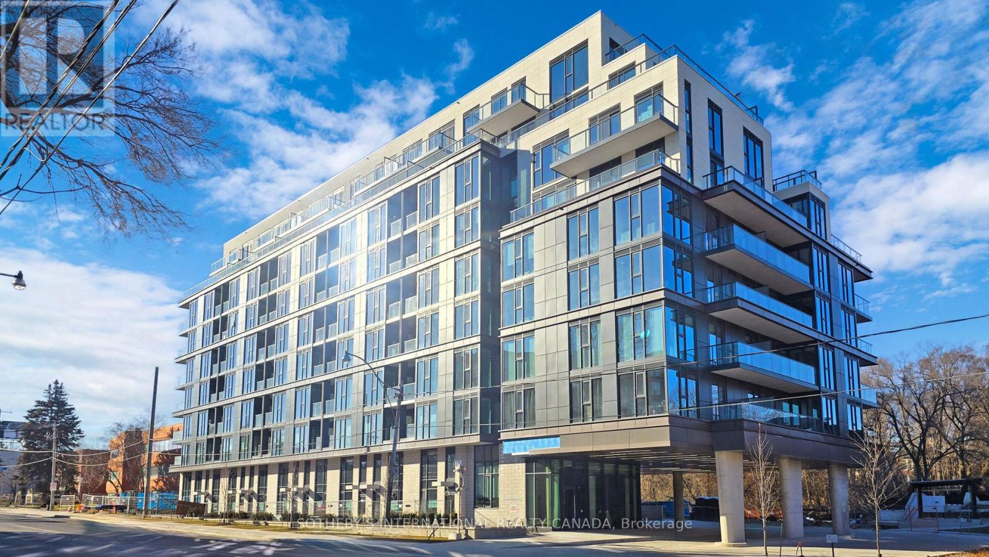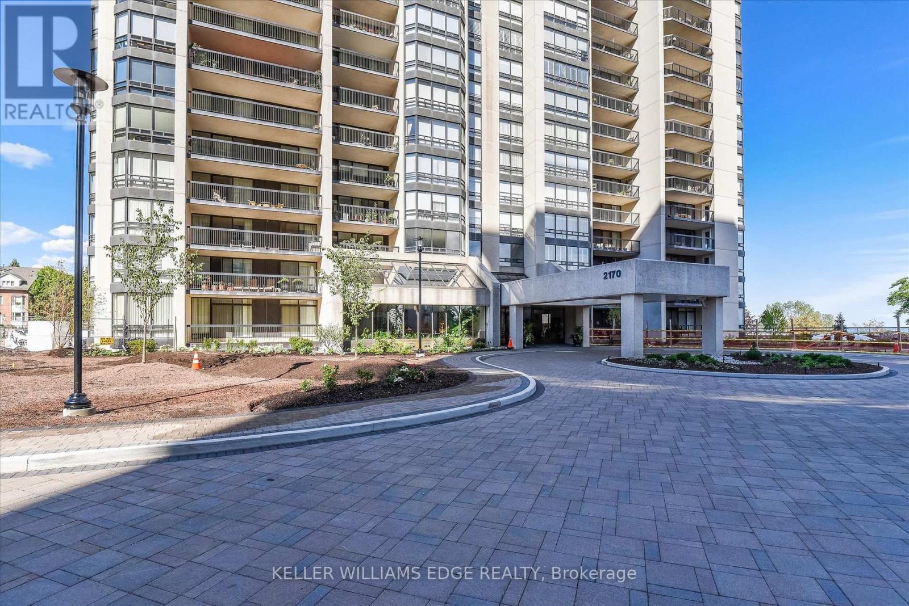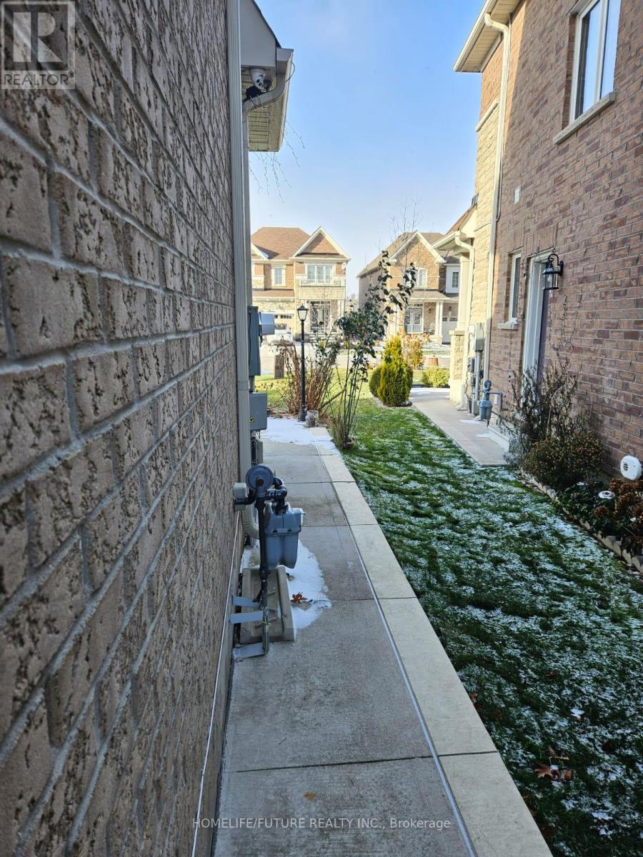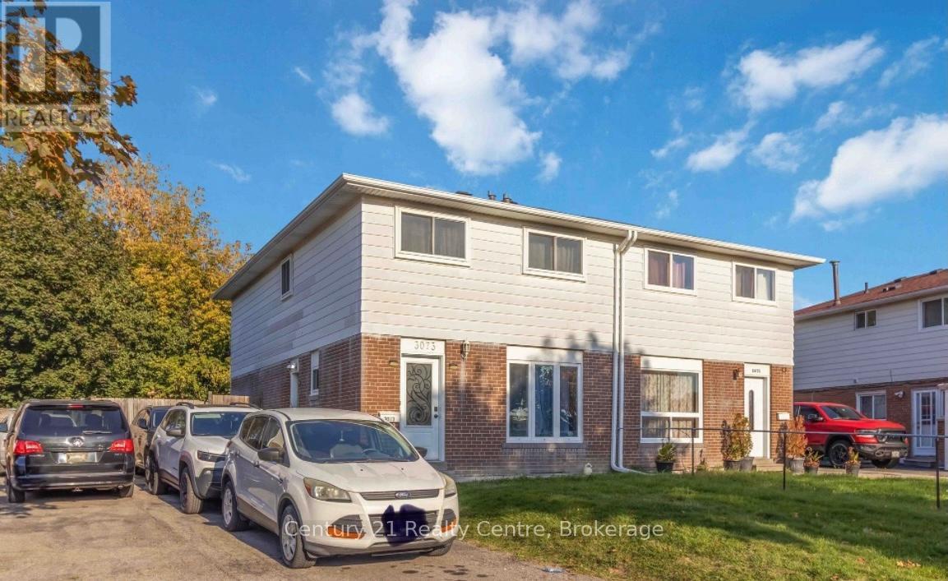1775 Shawson Drive
Mississauga, Ontario
Don't Miss This Fantastic Opportunity to Lease, This 2nd Floor High Class Finished Office Space, With its own Separate Main Door Entrance, Leading Up to a Spacious Reception Area Having *** Five Finished Offices *** Two Washrooms ( HIS & HER )*** Kitchen 4 Parking Spots, Located In a Busy Transportation Area Suitable For a Lawyers Office, Accounting Office, Import or Export Business, Or Any Other Office Related Business Located Close To Dixie And 401. (id:60365)
19 - 100 Dufay Road
Brampton, Ontario
Corner Unit! 2 Bedrooms & 2 Washrooms, 1 parking Townhouse , Absolutely Stunning Condo Town Home, Neighborhood Of Mount Pleasant On Mississauga Rd. 1 Parking Spot. Ensuite Laundry, Master Bedroom 4Pc Semi Ensuite Washroom. Lots Of Visitors Parking. Minutes To Mount Pleasant Go Station & Superstores And Business Plaza, Close To Hwy 401, 403, Grocery, Public Transit. (id:60365)
1126 Tupper Drive
Milton, Ontario
Beautiful, bright freehold end-unit townhome offering nearly 2,000 sq ft of above grade living space, beautifully finished basement (2022) as extra working or entertain space, plus a 3 piece modern finshed washroom. The unit is backing onto serene green space and ponds. Exceptionally spacious-truly feels like a semi. Features a large primary bedroom with a generous walk-in closet and a 4-piece ensuite. Updated with new flooring in the great/family room. New roof shingle (2023), Heat pump (2023), newly upgrade attic insulation (2023), Owner owned HW replace in 2022. Prime location just steps to Bruce Trail and St. Anthony of Padua schools, and walking distance to the GO Station, transit, shops, library, skate park, pool, and the sports & rec centre. (id:60365)
615 - 9015 Leslie Street
Richmond Hill, Ontario
This bright and airy condo has everything you need, including a rare bonus of TWO separate parking spots! The open-concept kitchen flows into a comfy living space that's perfect for hanging out or entertaining friends. With 2 bedrooms, 2 full bathrooms, and a versatile den that works great as a home office, guest room, dining area, or even a nursery, there's plenty of room to make it your own. You'll love the sleek laminate floors throughout and the easy access to Highways 404 & 407, bus routes, schools, and tons of great eats nearby. Plus, you'll get exclusive use of the Sheraton Parkway Health & Racquet Club, so gym days, swims, and relaxing after work are just steps away. A rare find that blends comfort, convenience, and a touch of luxury. (id:60365)
504 - 7895 Jane Street
Vaughan, Ontario
RARE PARKING INCLUDED, AND LOCKER! 2 Bedroom, 2 Washroom, Luxury Condo Amenities such as High End Gym, and Whirlpool Sauna! Beautiful South East Corner Unit Suite At The Met Vaughan. Large Balcony With Fabulous Views Over The Pond. WHITE KITCHEN CABINETRY, LIGHT FLOORING! Quality Finishes: Quartz Counter Tops, Stainless Steel Appliances, 9 Ft Ceilings, Laminate Flooring, Window Coverings, Frameless Glass Shower. Steps From The Vaughan Metropolitan Centre, Subway, Short Ride To York University, Minutes From Hwy 400 & Hwy 407, Close To Vaughan Mills Mall. 24 Hours Concierge (id:60365)
2 - 8220 Bayview Avenue
Markham, Ontario
Beautiful family home located on a high-demand street in the Greenlane area, offering numerous updates and a well-maintained interior perfect for modern living. Features include a renovated kitchen with granite countertops and a Jenn-Air cooktop with built-in BBQ, a cozy family room with fireplace and a custom built-in wall unit with TV, and ceramic flooring in the main hallway and kitchen. The home is situated in a top-tier school district, including St. Robert CHS (IB Program), Bayview Glen PS, and Thornlea SS, and is just minutes to Highways 404, 407, and 7, as well as parks, community centres, and shopping. This is a rare opportunity to live in a highly sought-after neighbourhood with excellent amenities and convenience. (id:60365)
2403 - 296 Main Street
Toronto, Ontario
Great Opportunity To Live In This Stunning Condo Located In The Prominent East End Of The Danforth Neighborhood. This Spacious One Bedroom + Den Condo Has A Massive 200 Sq Ft. Terrace And Offers A Functional Open Concept Layout With Beautiful Aesthetic Finishes In A Building With Great Amenities. Attention To Details Throughout The Suite. All Appliances are In Suite and Upgraded. The Subway And Go Station Are Across The Street. Walking Distance To Many Lifestyle Shops and Restaurants. (id:60365)
Lower - 98 Avondale Avenue
Toronto, Ontario
3 Min walk to Yonge & Sheppard Subway Station.AAA Location. Separate Entrance, 3 Rooms With 3 Washrooms In The Basement. Great Opportunity To Live. Great For Family Living. Top School District Housing Preferred, Hollywood Elementary School And Earl Haig Secondary School, High-Demand Neighbourhood With Easy Access To All Amenities: TTC Subway, Bayview Village & 401. Utilities ( Water, Hydro, Gas ) Included.No Parking, No Smoking (id:60365)
624 - 250 Lawrence Avenue W
Toronto, Ontario
In the Heart of Midtown Top Schools Zone, Renowned Quadrangle Architects & Graywood Developments completed luxury 250 Lawrence Condo in 2023 & 2024. Unit 624 is a hard-to-get premium Ravine Lytton Model. This superior northeast corner suite wows utmost privacy and tree-top views. Wraparound floor-to-ceiling windows and open balcony invite Douglas Greenbelt vista indoors. Much quieter compared to those facing Lawrence Ave. A successful split layout that is ideal for separating living and working spaces. No pillars, no lengthy hallways, and no wasted space. Two detached bedrooms, Two full baths, One same floor locker. One underground parking close to building exit. Preferred luxurious finishes and modern aesthetic throughout. Quartz kitchen with upscale appliances. Sleek vanities with stylish matte black hardware. Premier vinyl plank floorings. Significant architecture features tall elevations and double-height Porte Cochere. Splendid bronze metal and gunmetal grey palette flows with subdued horizontal lines. State-of-the-art amenities to entertain, host, socialize and relax. Popular rooftop club lounge with BBQ and fireside sittings. 24/7 concierge, guest suites, visitor parkings, party salons, versatile co-working and meeting areas, and fully equipped fitness with yoga studio. Affluent Neighbourhood and Sophisticated Connectivity. Steps to Havergal College, and esteemed Public and Private Schools incl Lawrence Park CI, Glenview Senior P.S. & John Wanless P.S. Minutes drive to Upper Canada College, Crescent, BSS, TFS, St Clements, Hebrew Schools and most desired child cares. Excellent proximity to libraries, parks, walking/biking trails, golf/social clubs, sports facilities, medical services, fine dinings, Starbucks, Pusateri's, Metro, Loblaws City Market, Shoppers Drug, Yorkdale Shopping Ctr, TTC Subway, Hwy 401, and all Lytton Park hotspots. Available for immediate move-in. This beautiful suite offers unparalleled natural oasis with private picturesque scenery. (id:60365)
1808 - 2170 Marine Drive
Oakville, Ontario
Welcome to an exceptional residence at the iconic Ennisclare II on the Lake-where sophistication, serenity & sweeping waterfront vistas define everyday living. Perched on the 18th floor this rare corner suite showcases breathtaking, uninterrupted views of Lake Ontario & Bronte Harbour from every principal room. Offering 1828 sq ft of refined single-level living it features 2 bedrooms, a versatile den, 2 bathrooms and three walkouts to an expansive private balcony designed for effortless indoor-outdoor enjoyment. Floor-to-ceiling windows flood the open-concept living and dining rooms with natural light capturing the beauty of the lake from sunrise to sunset. The impressive foyer with tray ceiling and walk-in closet sets the tone for timeless elegance. The den-enhanced by calming water views and balcony access-makes an ideal home office, reading retreat, or creative space. The quality kitchen blends function and style with abundant cabinetry, sleek countertops, a striking backsplash pot lighting, and a bright breakfast area. The spacious primary suite offers its own balcony walkout, walk-in closet and a spa-inspired ensuite with deep soaker tub. A second bedroom with balcony access and an adjacent 3-piece bath provides exceptional comfort for guests. Additional conveniences include in-suite laundry with storage, two underground parking spaces and an exclusive-use locker. Residents enjoy a resort-calibre lifestyle within this meticulously maintained, smoke-free, pet-restricted community. Amenities include 24-hour security, an indoor pool and hot tub, state-of-the-art fitness and yoga studios, clubhouse with library, entertainment lounges, billiards, golf simulator, squash and tennis courts, art and woodworking studios, car wash, visitor parking, and beautifully landscaped grounds. Just steps to Bronte Village's marina, waterfront trails boutique shops, cafés & dining-with easy access to the GO-this luxurious lakeside suite embodies Oakville's premier waterfront living (id:60365)
Bsmt - 26 Felix Close
Brampton, Ontario
Cozy, Carpet-Free 2 Bedroom Basement Apartment Large Living Room With Separate Entrance In A Beautiful, Family-Friendly Neighbourhood. This Well-Maintained Unit Features A Bright Open-Concept Kitchen Combined With A Large Living Area, Modern Pot Lights, And Two Spacious Bedrooms With Closets. One Parking Space Included. Excellent Location-Minutes To Sheridan College, Go Stations, Public Transit, Restaurants, Plazas, Parks, Hwy 410, And Community Centre. Ideal For Small Families Or Working Professionals. Available From January 1, 2026. Tenant Pays 30% Utilities. (id:60365)
Bsmnt - 3073 Ireson Court
Mississauga, Ontario
!!!Legal Basement!!! Beautiful Legal 2-Bedroom, 1-Bathroom Basement Available For Rent In Mississauga. This Beautiful Home Is Ideally Located Just Minutes From Highways 401, 27, And 427, And Only 6 Km From Toronto Pearson International Airport. Also, It Is Few Mins From Malton Go Station, Humber College, Etobicoke General Hospital, Schools, Stores, Restaurants, And Parks. A Very Convenient And Desirable Location! Perfect For Small Families Or Working Professionals Looking For Comfort And Accessibility. Tenant To Pay 30% Of The Total Utilities. (id:60365)



