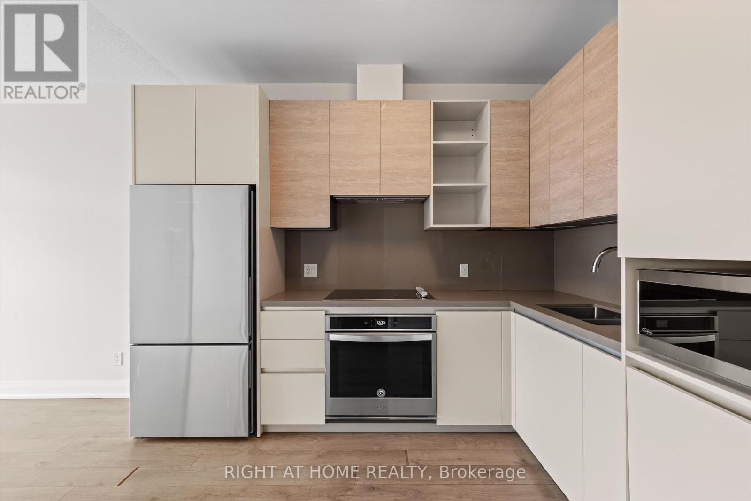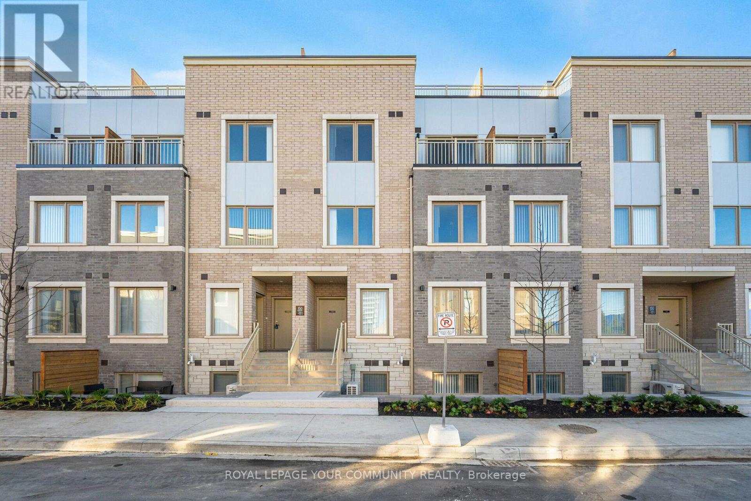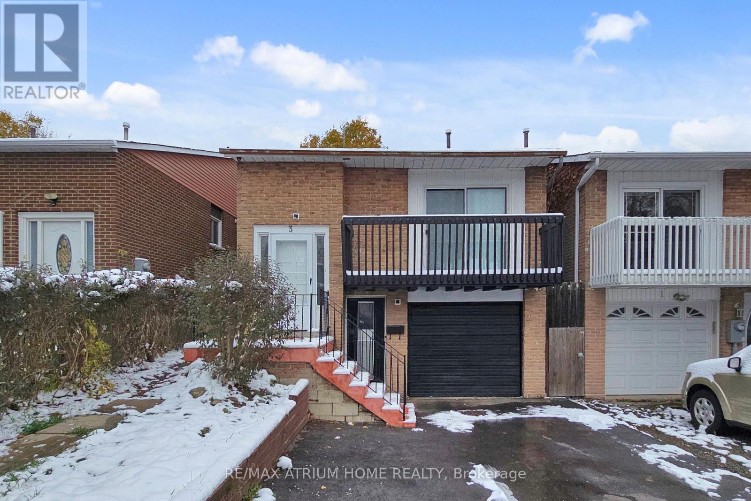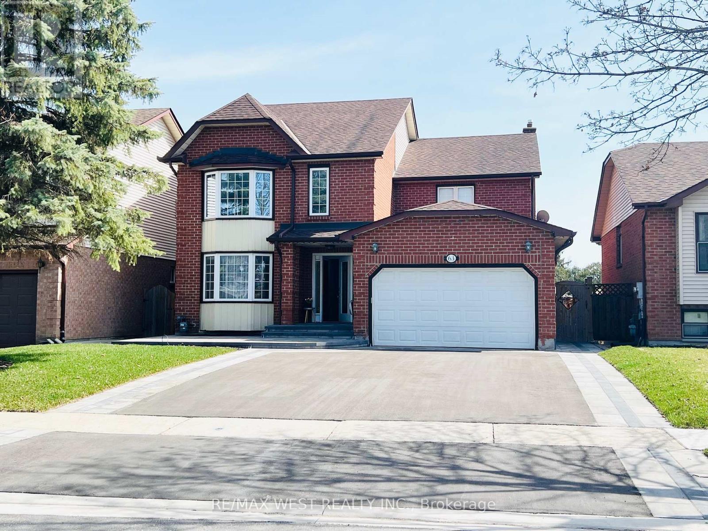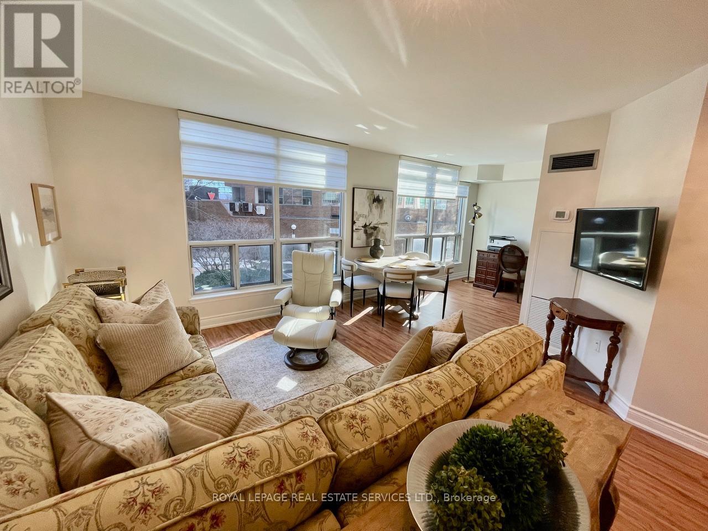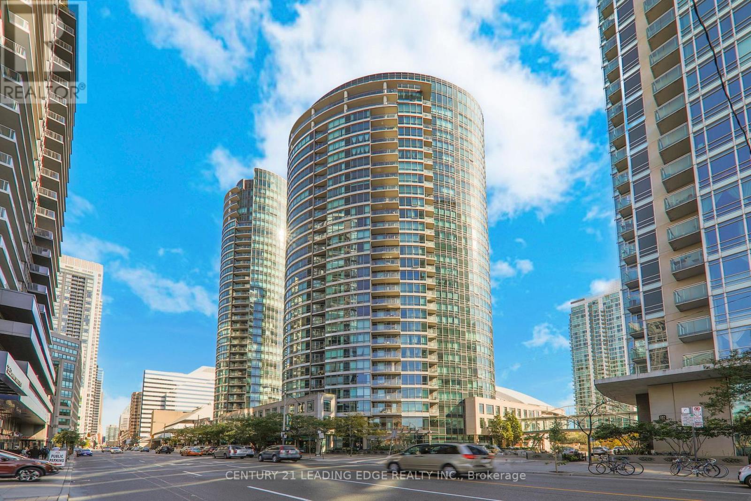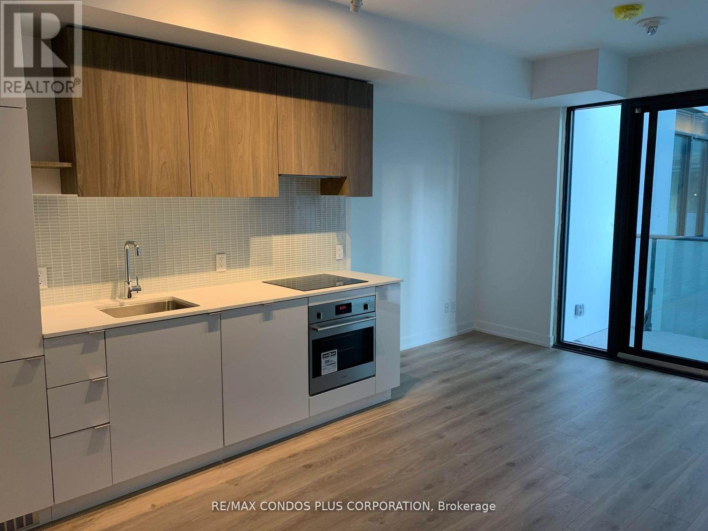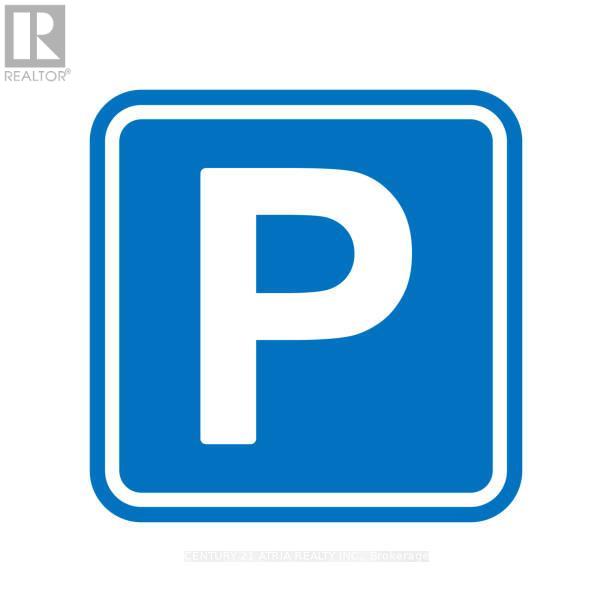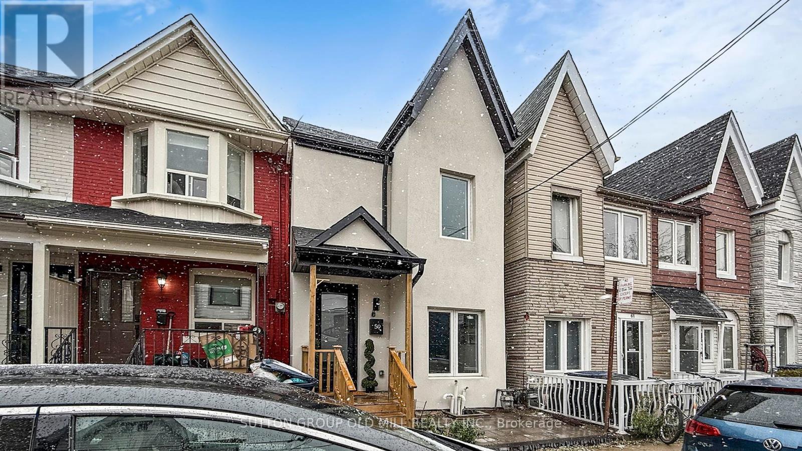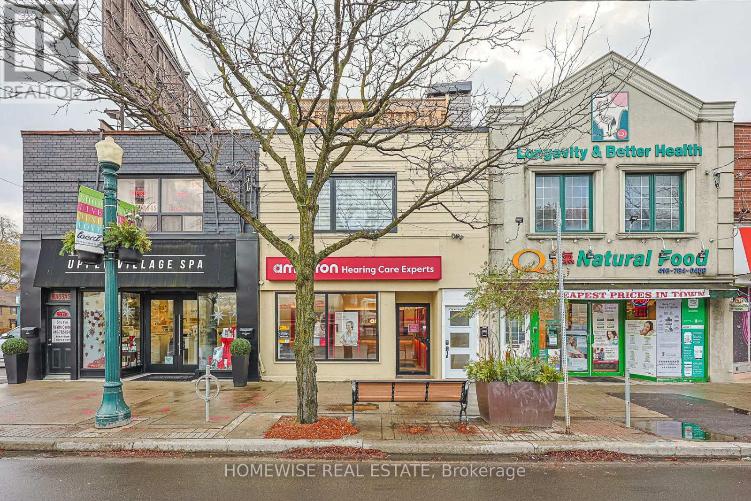809 - 396 Highway 7 E
Richmond Hill, Ontario
One or more photo(s) has been virtually staged. Beautiful, Bright, And Well Maintained 1 Bedroom Plus Den W/South View & Balcony. Functional Layout With Tons Of Storage Space. Walk-In Closet in Main Bedroom. Den Can Be Used As 2nd Bedroom With Door. 9 Ft Ceiling, Modern Kitchen W/ Stainless Steel Appliances. Freshly Painted Entire Unit, Top to Bottom. Incredible Location! Steps Or Short Drive Close To All Amenities: Public Transit, Hwy 404 & 407, Restaurants, Shopping And Grocery. Building Amenities Include 24 Hr Concierge, Gym, Party Room, Library, And Ample Visitor Parking. (id:60365)
Th262 - 150 Honeycrisp Crescent
Vaughan, Ontario
A world-class luxury condo, "M2 Towns by Menkes," located in a stunning and prime setting.Featuring high-quality design and unique finishes, this exquisite home boasts a kitchen with stainless steel appliances, quartz countertops, an undermount sink, and a stylish backsplash.Offering 1314 sqft of spacious living with 3 bedrooms and 2.5 baths, it provides modern luxury with an open-concept layout and 9-foot ceilings. Conveniently situated just steps from the subway, transit hub, Highways 400/407/7, YMCA, Ikea, restaurants, banks, shopping, and York University. (id:60365)
3 Plumbrook Crescent
Toronto, Ontario
Excellent Location. Good Potential In-Law Basement Apartment, Walkout Balcony, Close To Schools, Shopping & Transit, $$spent On Renovation , Some New Windows, New Ceramic Tile In 2nd Level Kitchen, New Vinyl flooring through out the house . 2nd Level Living And Dinning Rooms, Finished Basement with Two Bedrooms. With Separate Entrance with $2400 potential rental income, Large Living Area , 4 Full washrooms .Must see this beautiful House. Led lights throughout the house having 5 changeable shades at any time. (id:60365)
Basement - 63 Taylorwood Road
Oshawa, Ontario
Bright and spacious 1 bedroom basement apartment in a quiet, family-friendly neighborhood! This well-maintained home is located just a 2-minute walk from Durham College and Ontario Tech University, minutes to shopping, Hwy 7, Hwy 407, parks, restaurants etc. Featuring a functional floor plan with an open concept living space . Laminate Floors Throughout. Ensuite Laundry in the unit. And Yes! - there is a dishwasher. One parking on the driveway included in the rent. Tenant is responsible for 30% of all utilities. No smoking. (id:60365)
209 - 942 Yonge Street
Toronto, Ontario
A spacious, clean and beautifully furnished 1-bedroom/1 bathroom apartment at the heart of everything that Yonge/Bloor and Rosedale have to offer. An efficient entertaining kitchen overlooks a spacious and comfortable living room, dining area and separate office nook. The bedroom is private and well proportioned with plenty of closet space. Quality furnishings throughout. A safe and secure building featuring an exercise room/gym at the far end of the hall, close enough to be convenient but far enough to avoid any noise and disruption (temporarily moved to 4th floor, but normally on 2nd). No smoking and no pets. All utilities except cable/internet are included. (id:60365)
948 - 151 Dan Leckie Way
Toronto, Ontario
FURNISHED ~ Welcome to Suite 948 at 151 Dan Leckie Way - a bright and spacious 2-bedroom, 1-bath condo in the heart of CityPlace, offered for lease with 1 parking spot and 1 locker included. Enjoy an open-concept layout with a modern kitchen that flows into a generous living/dining area-ideal for relaxing or entertaining. Stylish finishes include laminate flooring, custom window coverings, and elegant lighting fixtures throughout. Step outside to parks, the waterfront, and everyday conveniences, with quick access to transit, grocery stores, restaurants, and Toronto's top attractions including the CN Tower and Rogers Centre. Residents enjoy a full suite of award-winning amenities, including a fitness centre, indoor pool, theatre, party room, pet spa, and visitor parking. A fantastic opportunity to lease a well-appointed condo in one of downtown Toronto's most connected communities. (id:60365)
2907 - 361 Front Street W
Toronto, Ontario
Welcome to Matrix Condos! You Must See This Stunning, Bright & Spacious 2 Bed + Den / 2 Bath Unit. Featuring A Beautiful & Open Layout With Massive Windows & Large Closets - No Space Wasted! All Services Included! Enjoy The Wonderful Southwest Lake & City Views. Access To Top Tier Amenities; Full Gym, Basketball Court, Pool, Sauna, Jacuzzi, and More! Immerse Yourself In The Core of Toronto. Only Steps To Rogers Centre, Restaurants, Shopping, Transit, and So Much More! Fridge, Stove/Oven, Built-In Microwave with Hood Fan, Built-in Dishwasher, Washer and Dryer, Design Rich Laminate and Granite. Crown Moulding, New Sliding Door Closet. Breathtaking Views, Locker and Parking. Two 4 Piece Bathrooms, Tasteful Pillar. Perfect For Families and Couples. (id:60365)
726 - 161 Roehampton Avenue
Toronto, Ontario
New listing. Perfectly laid out square 1 bedroom with wall to wall windows in living room and bedroom. Fantastic building with full amenity package (gym, party room, golf sim, concierge). Pet friendly. 9 foot ceilings. full width balcony. Quiet courtyard exposure. (id:60365)
2181 Yonge Street
Toronto, Ontario
1 underground parking spot available for rent, must be a resident at 2181 Yonge St (id:60365)
59 Shirley Street
Toronto, Ontario
Absolutely Gorgeous Fully, Newly & Wonderfully Renovated 2 Storey townhouse, with practical open concept layout, located In charming little Portugal neighbourhood. This three bedroom, three bath home offers a bright and airy open concept, with upscale finishes and all brand new appliances. Perfect for fist time home owners and new families it is nestled on a quiet neighbourhood, steps to super market, Mccormick Park, Vibrant Queen/ Dundas West and minutes to Ossington, and all other amenities. (id:60365)
999 Eglington Avenue W
Toronto, Ontario
Discover the perfect blend of luxury, comfort and convenience at 999 Eglinton Ave W, a well-appointed, newly renovated sought-after apartment featuring 2 spacious bedrooms and 2 modern bathrooms. Located in one of Toronto's most accessible neighbourhoods, this home offers unmatched urban living with everything you need just moments away. Close proximity to Green P parking lot. Minutes from Allen Rd and Hwy 401. Close to Yorkdale Shopping Centre. Steps from LRT and Subway stop at Allen Rd and Eglinton. (id:60365)
3501 - 195 Redpath Avenue
Toronto, Ontario
Welcome To Citylights On Broadway South Tower. Architecturally Stunning, Professionally Designed Amenities, Craftsmanship & Breathtaking Interior Designs - Y&E's Best Value! Walking Distance To Subway W/ Endless Restaurants & Shops! The Broadway Club Offers Over 18,000Sf Indoor & Over 10,000Sf Outdoor Amenities Including 2 Pools, Amphitheater, Party Rm W/ Chef's Kitchen, Fitness Centre +More! 1 + Den, 1 Bath W/ Balcony. North Exposure. Locker Included. (id:60365)

