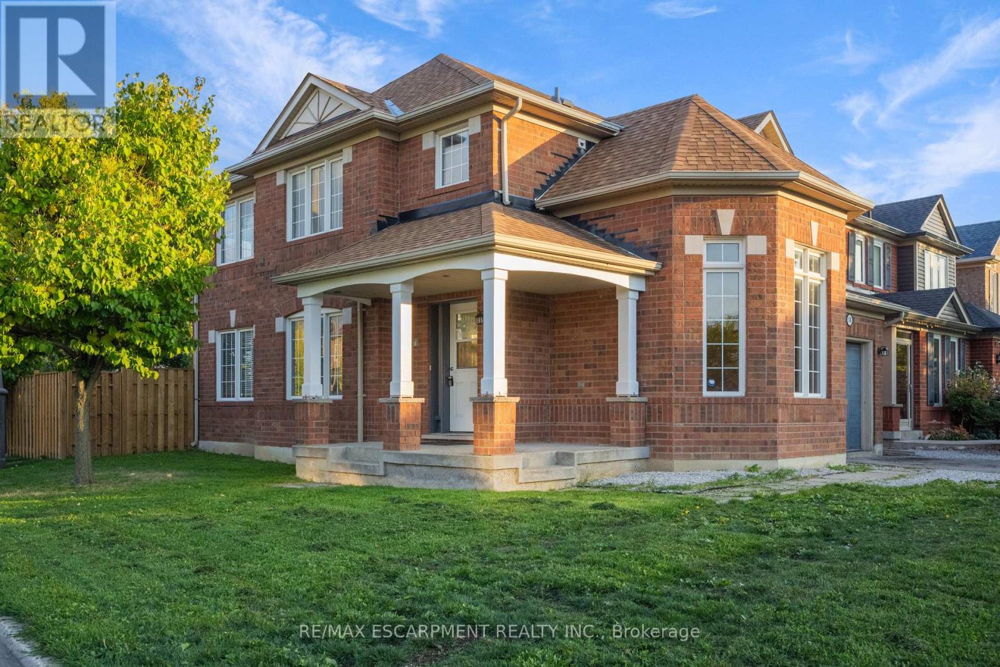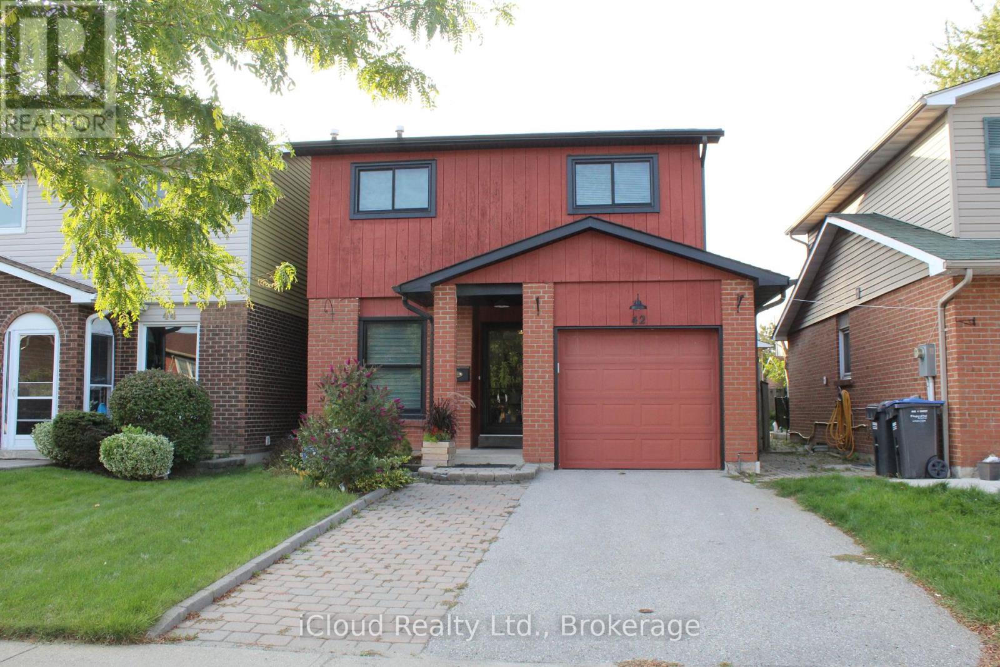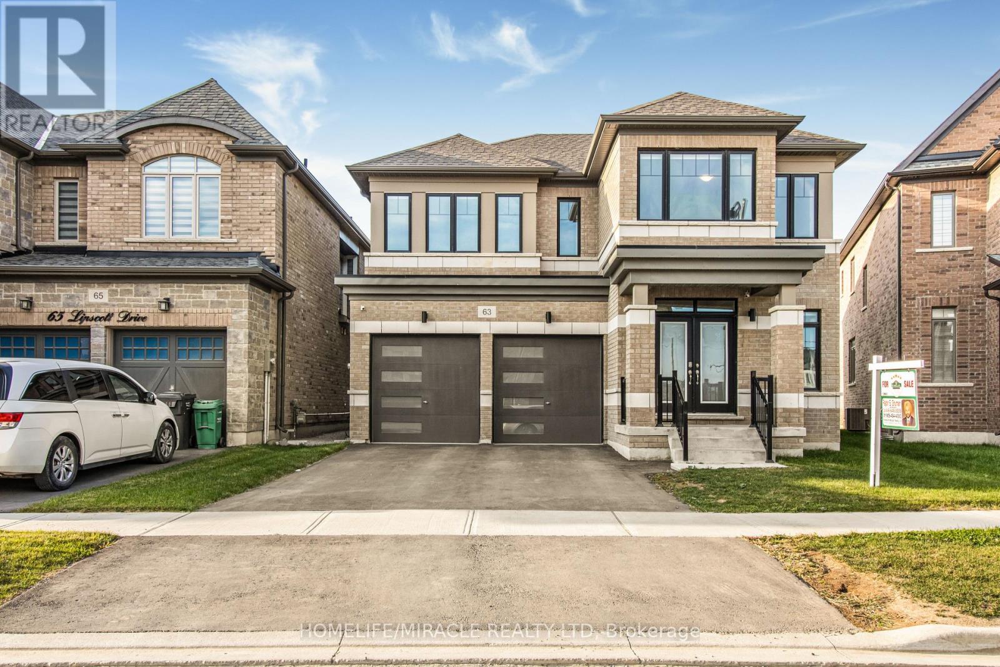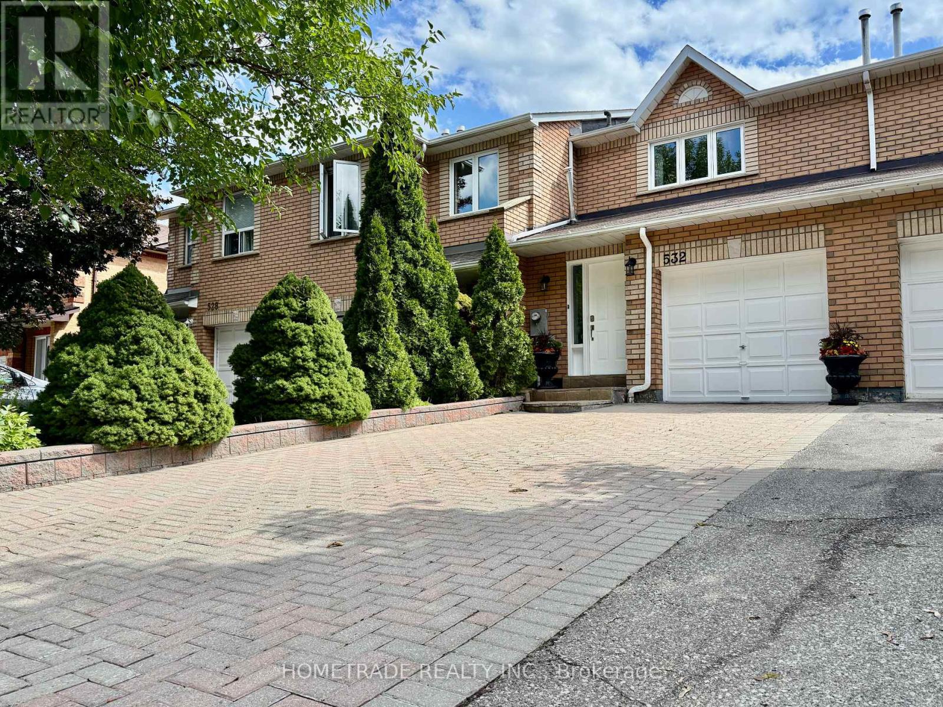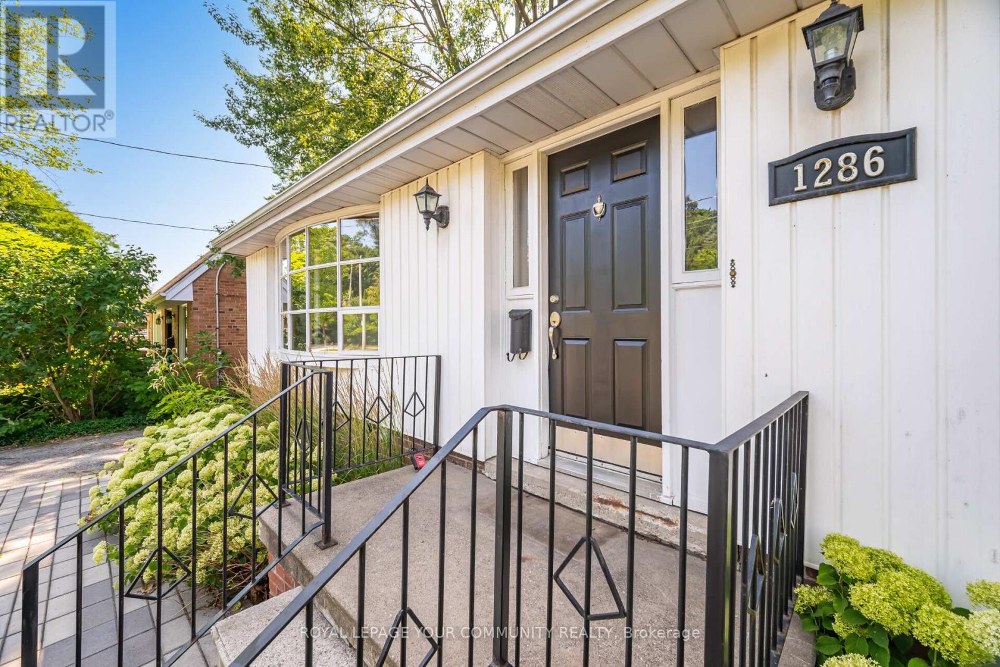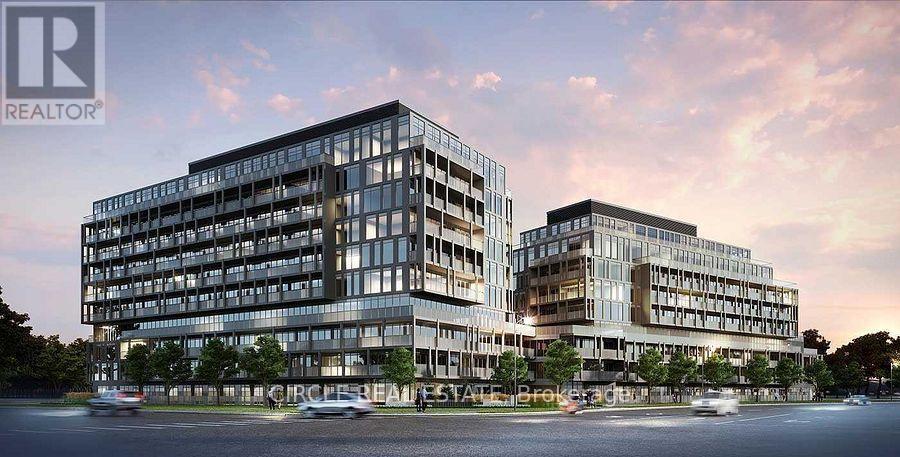216 - 65 Bristol Road
Mississauga, Ontario
Fabulous Location! Well maintained, move-in ready 2 Bedroom, 1 Bath Walk up condo suite with balcony, 2 parking spots and outdoor pool. Easy access to Hwy 401, Hwy 403 & Hwy 407. Close to Schools, Shopping, Restaurants, Parks & Amenities (id:60365)
14 Yvonne Drive
Brampton, Ontario
Detached 3-bedroom, 4-bathroom home on a prominent corner lot, offering a perfect blend of functionality and comfort. Step inside to a welcoming foyer that leads to a bright office space enhanced by grand windows, ideal for working from home or managing household tasks. Adjacent to the main entrance is a versatile den or additional bedroom complete with its own ensuite, providing privacy for guests or family members. The main floor boasts an open concept layout that seamlessly connects the kitchen, breakfast nook, and living area, creating a bright and inviting space for daily living and entertaining. A convenient 2-piece washroom completes the main level. Large windows throughout the home fill each room with natural light, enhancing the warm and airy ambiance. Upstairs, three generously sized bedrooms provide ample living space for the entire family. The primary suite features a spacious walk-in closet and a large ensuite bathroom. Additionally, you will find a separate laundry room on the second floor for added convenience. The unfinished basement presents an excellent opportunity to customize additional living space to suit your needs, whether it be a recreation room, home gym, or extra bedrooms. This home combines thoughtful design, bright interiors, and a highly desirable location, making it an ideal choice for families all while being close to schools, parks and tons of amenities. Taxes estimated as per citys website. Property is being sold under Power of Sale. Sold as is, where is. RSA (id:60365)
3 Kings Hill Drive
Brampton, Ontario
Brand new 3-storey townhouse for lease in Northwest Brampton, just minutes to Mount Pleasant GO Station. This bright and spacious home offers 3 bedrooms, a finished rec room, 9 ft ceiling, stainless steel appliances, convenient second floor laundry, and a primary bedroom with in-law suite on the third floor. Upgraded with new zebra blinds throughout. Features a 2-car driveway with no sidewalk. Close to schools, parks, shopping, transit, and all amenities. (id:60365)
1109 Highland Street
Burlington, Ontario
Semi detached the whole house including basement for rent. Carpet-Free Home With 4+1 Bedrooms, 3 washroom and 2 Kitchens, 2 laundries .Updated fully furnished basement with extra kitchen and separate entrance. 6 car Parking Eat-In Kitchen With Stainless Steel Appliances. on suite laundry on main level and in basement too, Bright Bay Window And Hardwood Floors Featured In Spacious Living Room, Through Main And Second Floor. Large Driveway And Green Front Yard With Mature Trees. Steps Away From Huge Park/Playground. Vibrant Lakefront, Shopping, Highways And Go All Minutes Away. (id:60365)
42 Lindridge Avenue
Brampton, Ontario
Welcome to this well-maintained 5 Level Backsplit in the sought-after 'L section'. This home boasts laminate flooring throughout and updated bathrooms. The backsplit design has an open-concept feel while maintaining a sense of separation. The galley Kitchen has a sunny eat-in area for your morning breakfast, coffee or light meals. Off the Dining room is a powder room and a separate side entrance. The large sunny Family room has access to the rear balcony and a view of the backyard. Three good-sized bedrooms with an updated bathroom boasting a walk-in shower. The lower Living room has a fireplace for those cozy nights, enjoying a late movie. The Basement is partially finished with a kitchenette. Situated close to all your amenities - schools, shopping, parks, walk to bus-stop, quick access to Hwy 410. Furnace, Windows, Roof/eaves have all been updated. A wonderful Family home for many years to enjoy. (id:60365)
63 Lipscott Drive
Caledon, Ontario
Welcome to this elegant, 2 year old house offering nearly 3500 SQFT of luxurious living space, nestled on one of the most desirable family oriented neighborhoods. This beautifully crafted residence features 5 generous size bedrooms, each complete with ensuite ensuring comfort and privacy for the whole family. Upgrades throughout the house! Hardwood, Quartz countertops, Premium Tiles and a Legal Builder built Side Entrance! The main floor office can easily serve as a 6th bedroom for guests or extended family. The open concept dining area offers a perfect space for formal gatherings. A grand great room adorned with elegant ceilings and a cozy fireplace, perfect for relaxing and entertaining. The house ornamented with a chef inspired kitchen, outfitted with quartz countertop and spacious breakfast area with a walkout to a huge backyard. The modern Bedroom boosts a spa like 6 piece ensuite and spacious for ultimate comforts. Located just minutes from top rated schools, recreation centers, Public transit and Scenic Parks. With quick access to Hwy10, Mayfield Rd, McLaughlin Rd comminating is effortless. Additional features includes double car garage, Parking space for 6 vehicles, Unfinished Basement offering potential. Upgraded Lot for ultimate space and Privacy! (id:60365)
Th8 - 4055 Parkside Village Drive
Mississauga, Ontario
Beautiful 3-Bedroom, 2-Level Townhouse! Well-maintained by the Owner, this bright open-concept townhouse is ideally situated on a quiet west-facing street. Featuring a gourmet kitchen with premium stainless steel appliances & breakfast bar, spacious family & dining rooms with floor-to-ceiling windows & zebra blinds. The primary suite boasts a spa-like 5pc ensuite, walk-in closet & private balcony, while the second bedroom offers a large closet & balcony access. With 9ft ceilings, engineered hardwood throughout, central vacuum, powder room & full bath, this stylish and functional home is perfect for family living and entertaining. Welcome to your new townhouse! Priced to Sell! (id:60365)
532 Steddick Court
Mississauga, Ontario
Absolutely stunning and spacious townhouse located on a quiet, child-safe street in a highly sought-after neighbourhood. Steps to top-rated schools, shopping, transit, parks, community centres, library, Square One, Heartland, and easy access to Hwy 401/403. Beautifully updated throughout, featuring hardwood floors on the main and second levels, a bright and sun-filled kitchen and living room, and a walk-out to a private fenced backyard patio. Enjoy a fully finished basement and an extra-long interlock driveway with plenty of parking. This hidden gem is move-in ready and a must-see! Some photos AI Virtually Staged For Illustration Purpose. (id:60365)
1310 - 2481 Taunton Road
Oakville, Ontario
Experience elevated living in the heart of Oakville with this beautifully maintained offers a thoughtfully designed layout featuring a generous walk-in closet and a sleek, modern condominium, where luxury and convenience blend seamlessly. This spacious one-bedroom suite bathroom. The open-concept living and dining area is flooded with natural light, creating a warm and welcoming ambiance from the moment you enter. At the heart of the home, the stylish kitchen boasts gleaming quartz countertops and premium stainless steel appliances ideal for both everyday cooking and enjoying your morning coffee. Step out onto your private balcony and take in the stunning, unobstructed views of the Niagara Escarpment from the Living room, Balcony, and Bedroom with a charming glimpse of Lake Ontario visible from the balcony. This unit comes complete with a dedicated parking space and a storage locker, offering you both convenience and peace of mind. Don't miss the chance to call this elegant retreat your home. (id:60365)
1286 Kipling Avenue
Toronto, Ontario
Charming Today. Full of Possibility Tomorrow. Located in sought-after Princess Rosethorn, this delightful one-and-a-half-storey home isn't just move-in ready its move-in smart. With potential for a custom build or fourplex (permitted under Toronto's new zoning rules), this is a rare opportunity to live or invest in a future-forward neighbourhood. Refinished Hardwood Floors & Freshly Painted Throughout, Enjoy The Expansive 12'X 30' Deck in this backyard straight out of a fairy tale with soaring trees, incredible privacy, and endless potential. Whether you're dreaming of entertaining, relaxing, or future plans, this expansive outdoor space is ready to become something extraordinary. Great School District, Easy Access To Public Transit, Close Proximity to Pearson Airport, Sherway Gardens And Much More. Roof, Eaves, Most Windows & Back Door Replaced 2016. Newer Weeping Tile, Furnace 2017, Roof Approx. 2015. Front Yard Landscape and Interlock 2021,New Modern Fence 2018, Smart Thermostat (Nest). Basement Flooring 2023. **Please note that the Living Room, Dining Room and Upstairs Bedroom Virtually Staged (id:60365)
A705 - 3210 Dakota Common
Burlington, Ontario
Welcome To This Beautiful Brand New, Never Lived In, 2 Bedroom 2 Full Bathroom Suite In A New Development At The Valera Condos In Burlington Ontario. This Luxurious Unit Is Spacious And Comes Equipped With Stainless Steel Appliances, In-Unit Laundry, Huge Balcony With Great Views And Large Windows Allowing For Ample Sunlight Bringing Warmth To Your Home! Come See Before It's Gone! (id:60365)
38 Four Seasons Crescent
Newmarket, Ontario
Beautiful and Spacious Semi-Detached Home In Prestigious Woodland Hill Neighbourhood. Fabulous Open Concept with all Hardwood Main Floor. Upgraded Chef's Kitchen, Large Master With Ensuite & W/I Closet. Steps To Park, Transit, Shopping, Great Schools, Highways & More! (id:60365)


